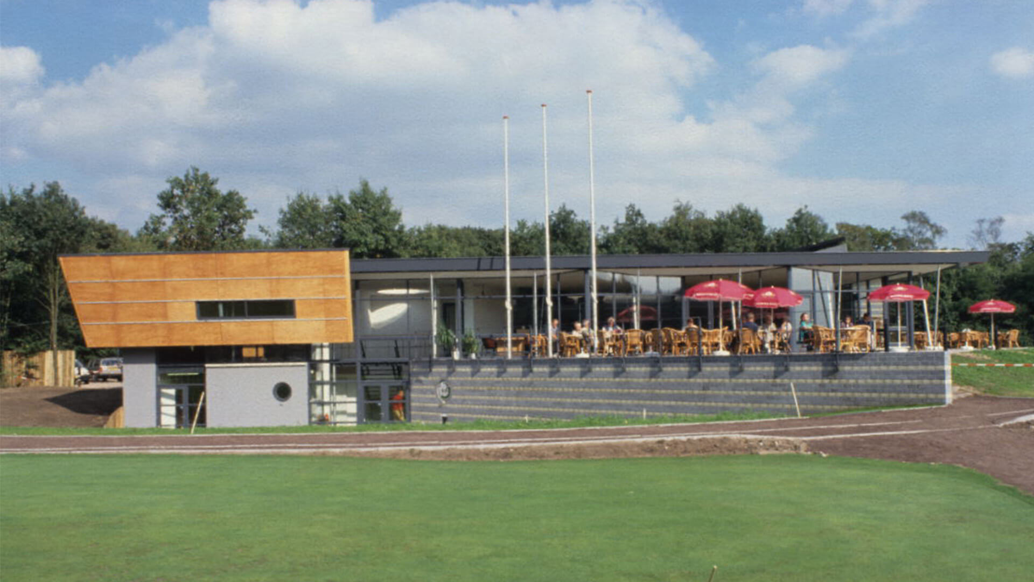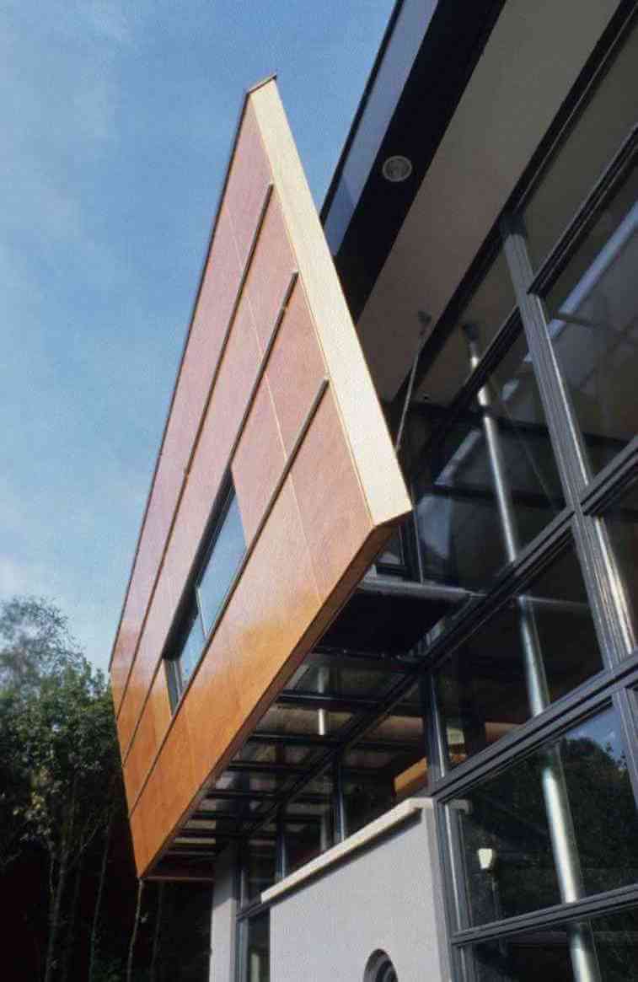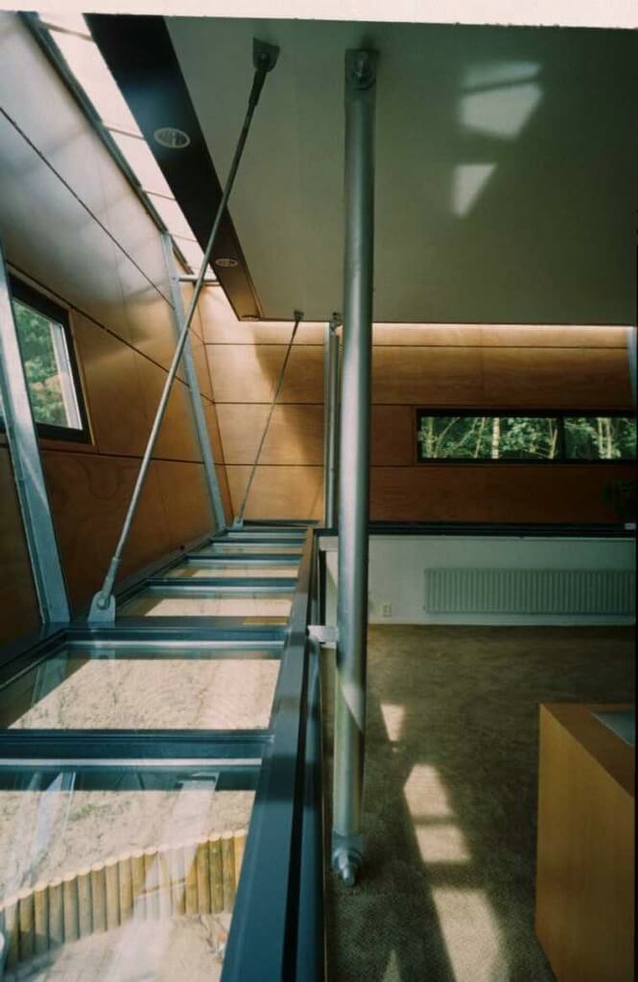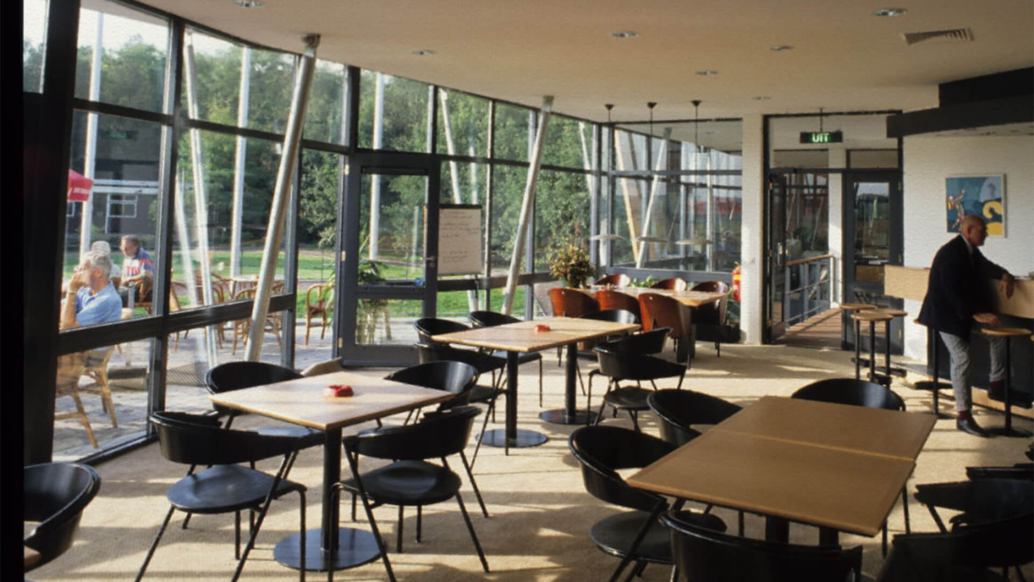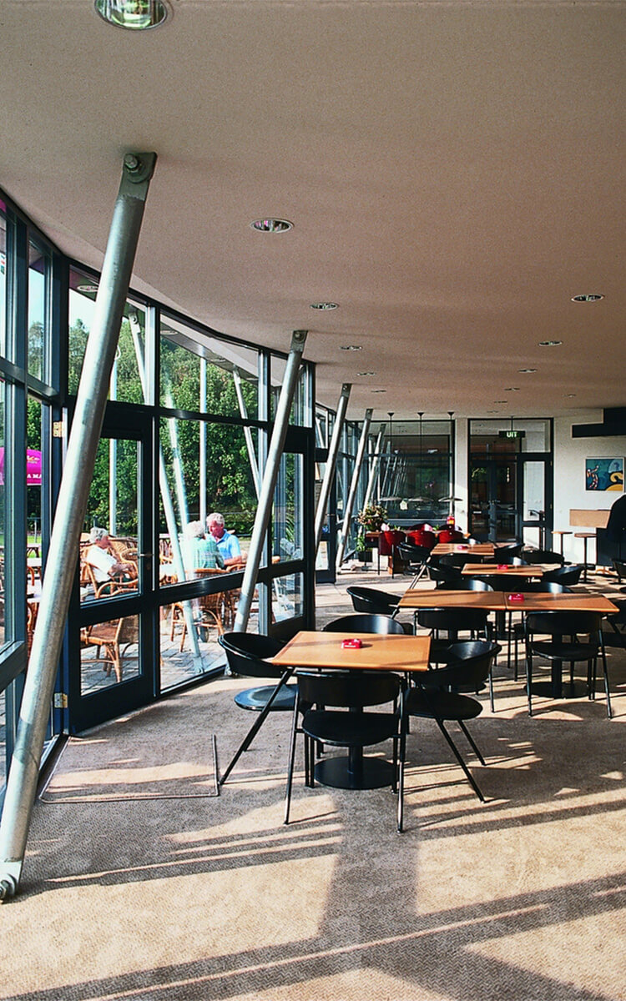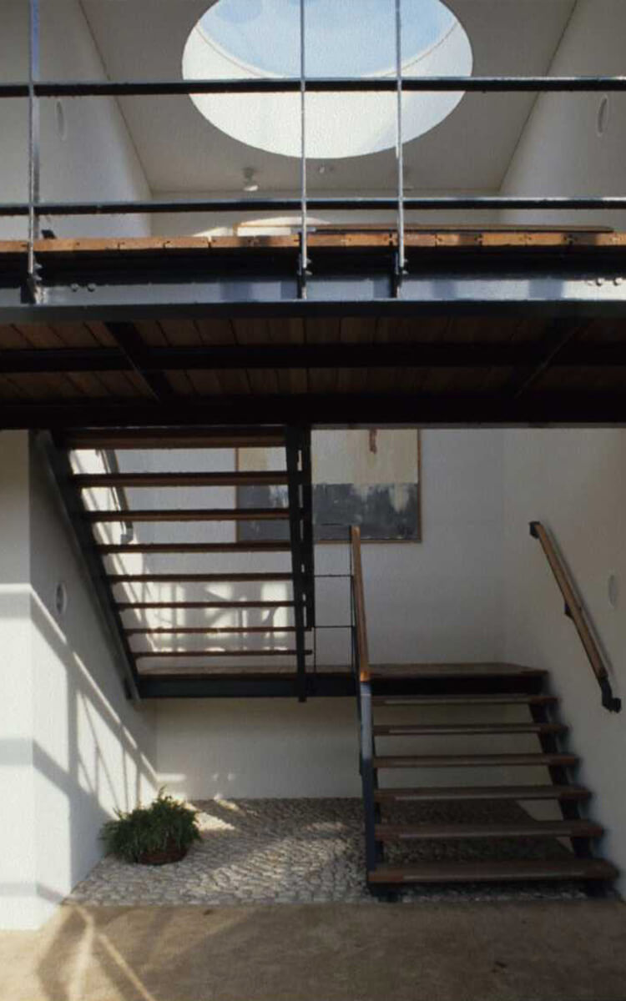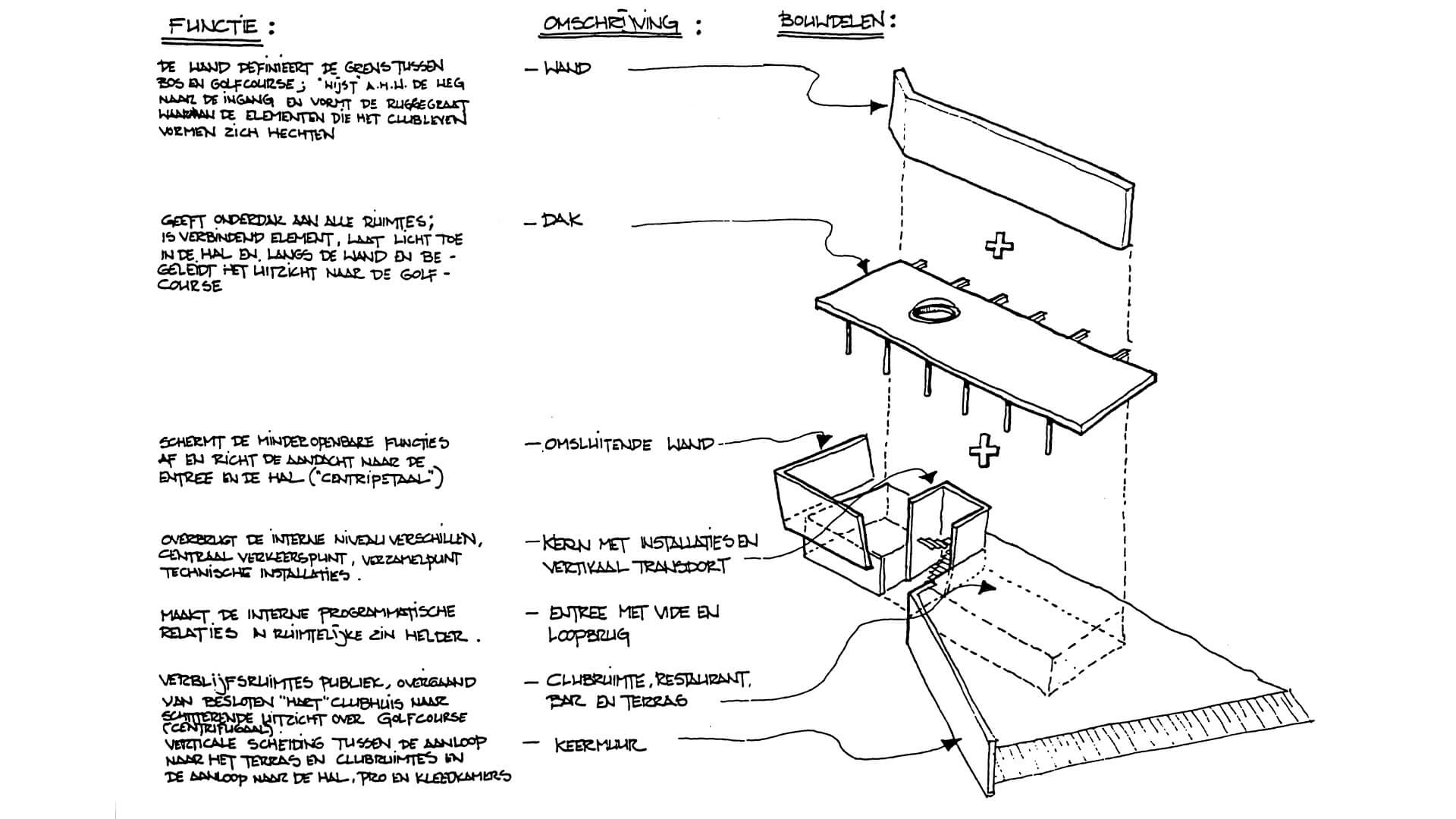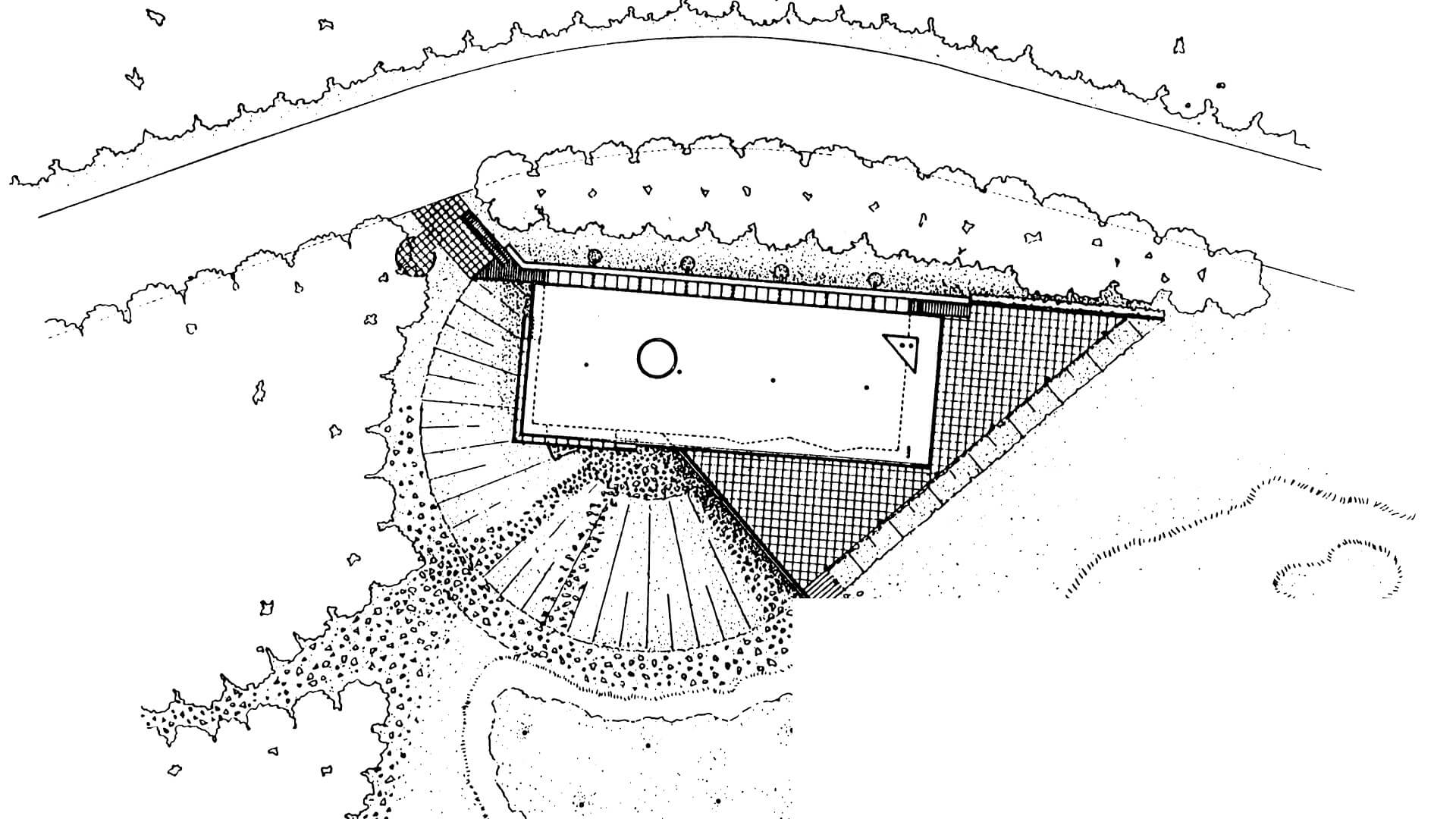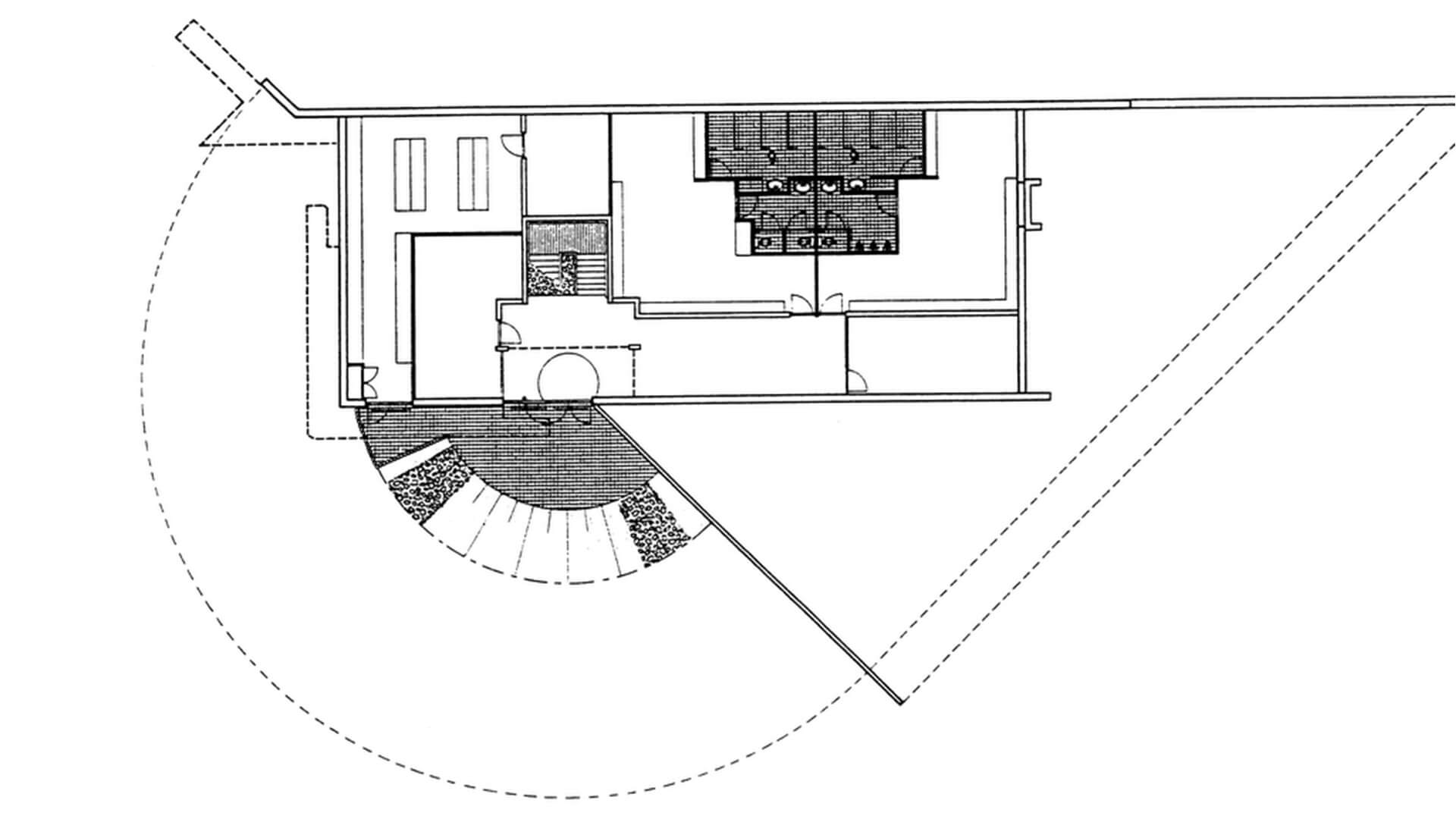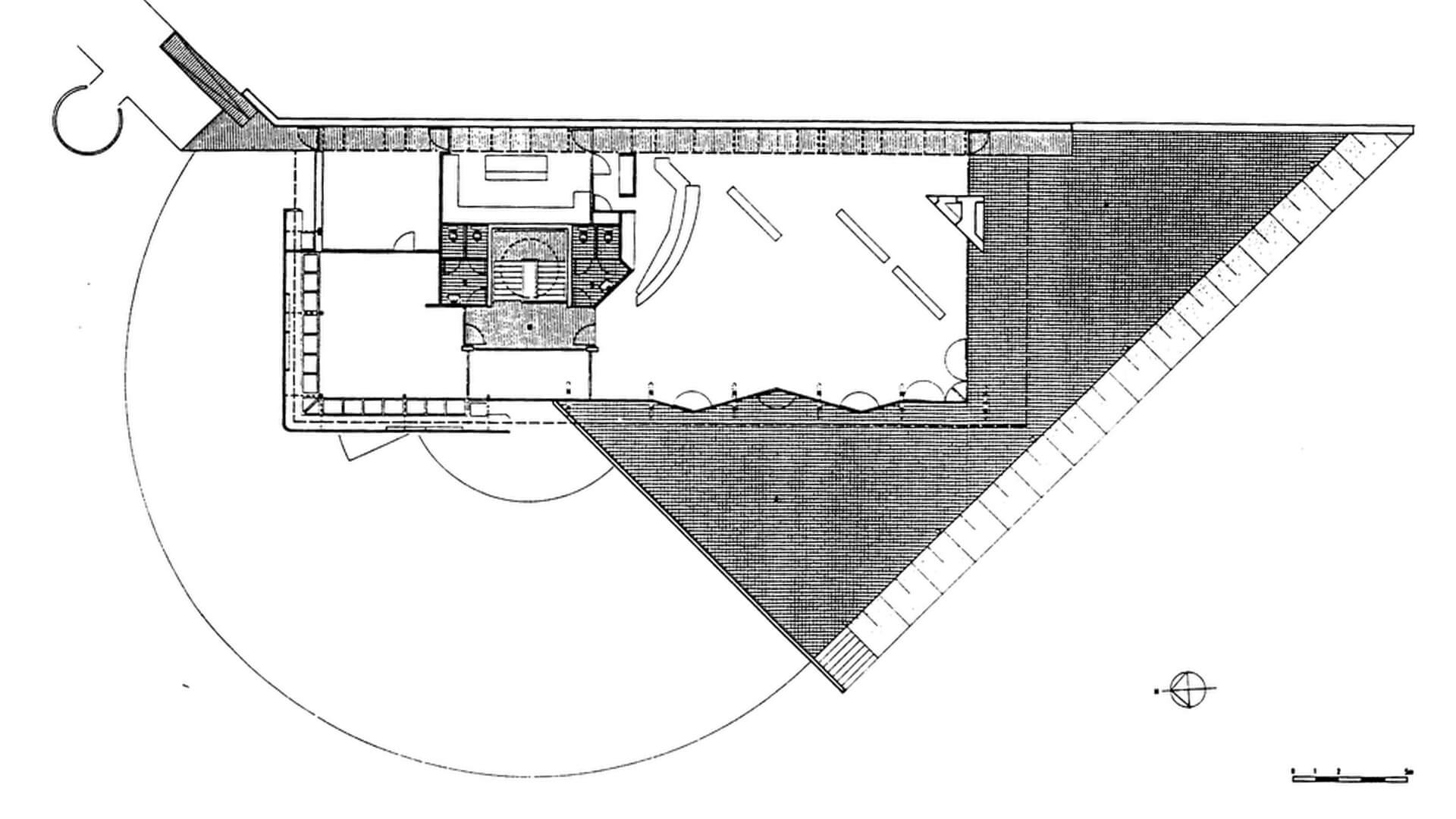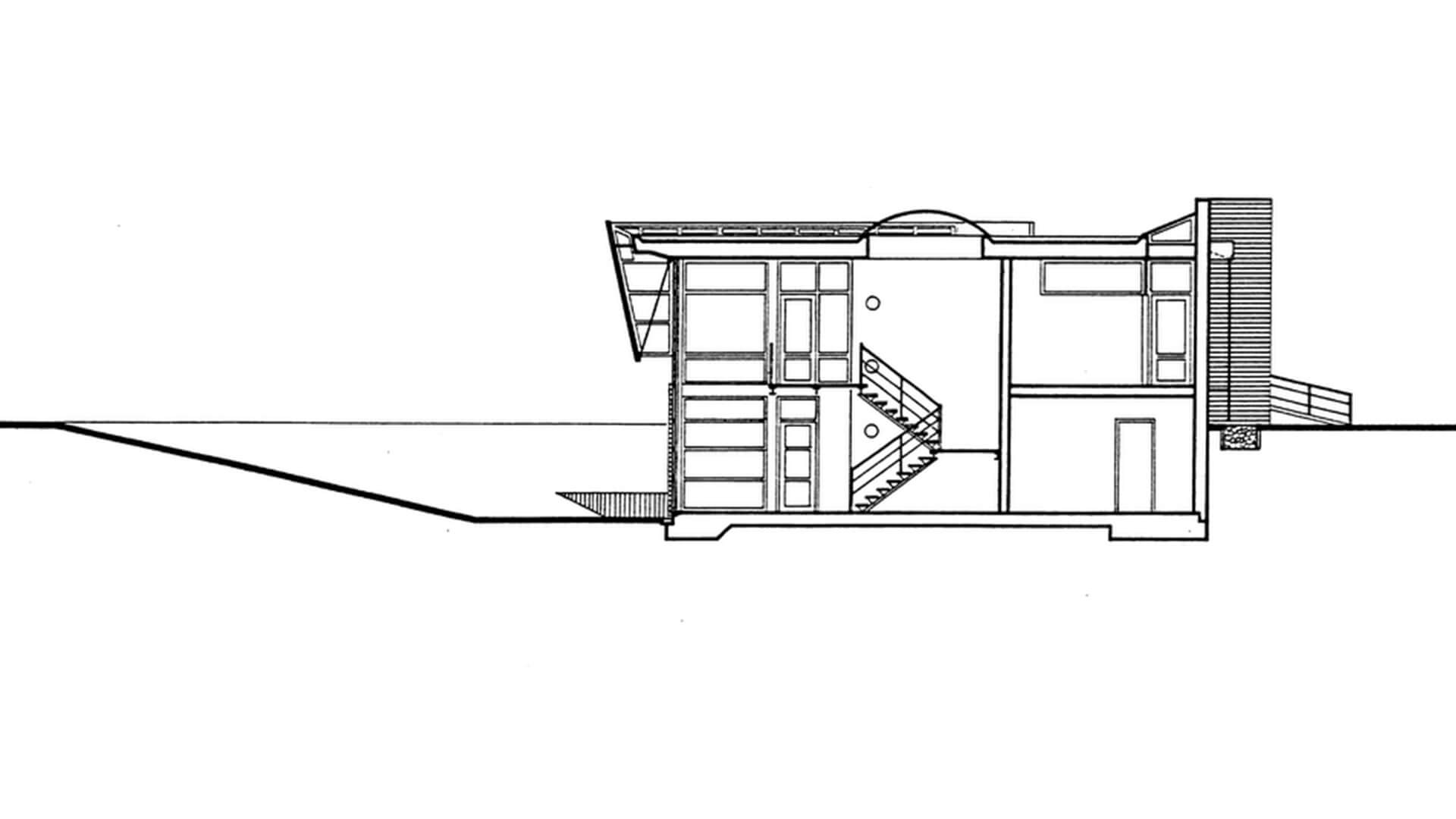THE GOLF CLUB “BUNKER”
The clubhouse belongs to a new golf course at the National Sports Centre Papendal near Arnhem. The challenge was to create a limited area of 700m2 clubhouse space with a constrained budget. Since it was also determined that the building could not protrude more than 4.5 meters above ground level, building in two layers seemed impractical. Eventually, the golf course itself provided the solution. The building is placed within a so-called “bunker,” allowing for two levels to be constructed. Access to the building is through the bunker, leading to the lower level where the dressing rooms, shop, and utility functions are located, mostly underground. The central staircase leads to the upper level, housing the restaurant/clubhouse and the reception/boardroom area.
The clubhouse and restaurant adjoin a large elevated terrace offering stunning views over the golf course. A retaining wall forms the boundary with a lower-level entrance. The building’s roof extends outwards like a large sunshade. The glass wall on the terrace side, reinforced with V-shaped columns, maximizes visual contact with the golf course. Interior and exterior spaces are closely intertwined, evident in the use of the same materials both indoors and outdoors. The boardroom is a prime example of this integration. Here, a transparent parapet is shielded by a cantilevered wooden panel, directing views from the inside: the parapet offers oversight of the entrance, while the window strips frame the surrounding nature.

