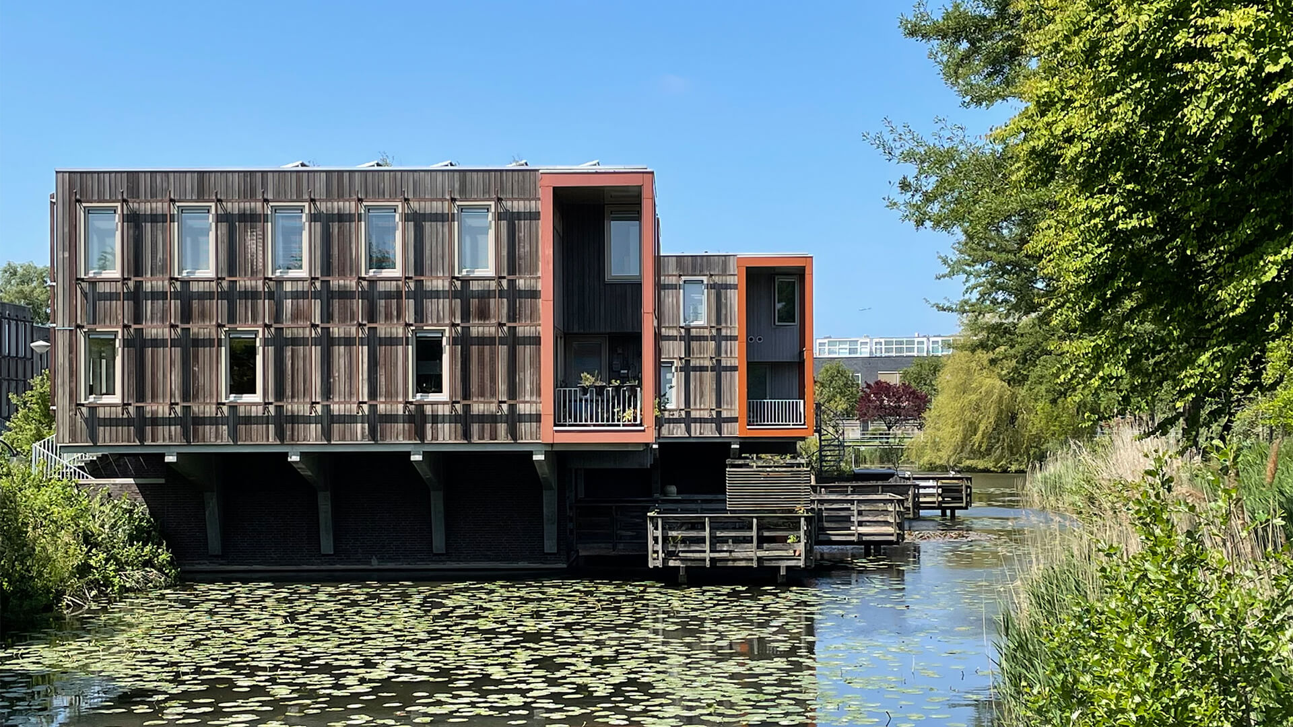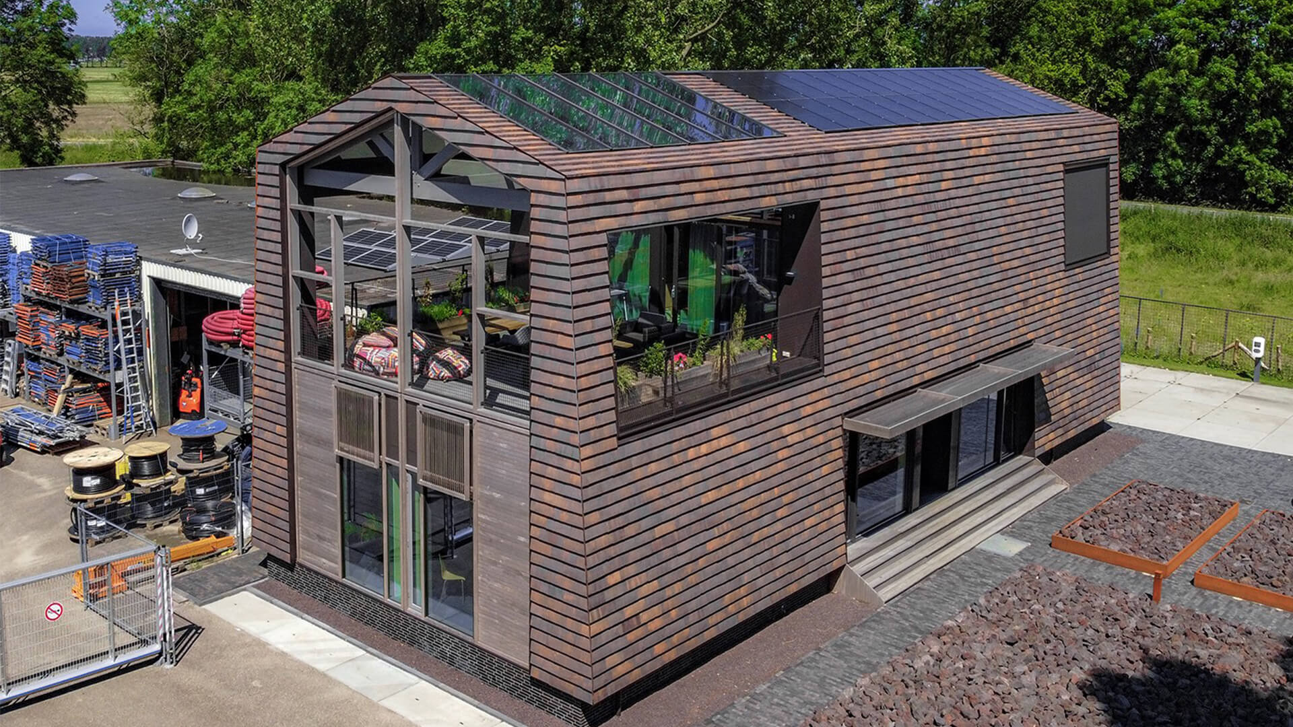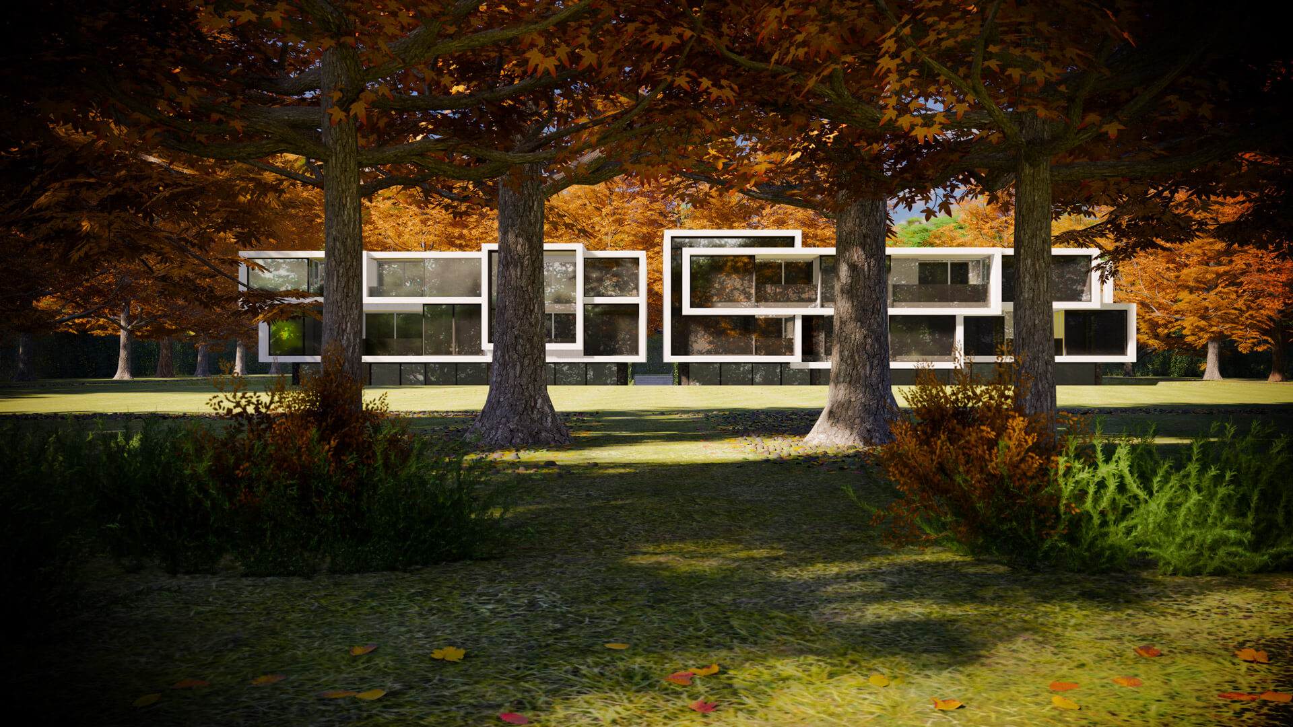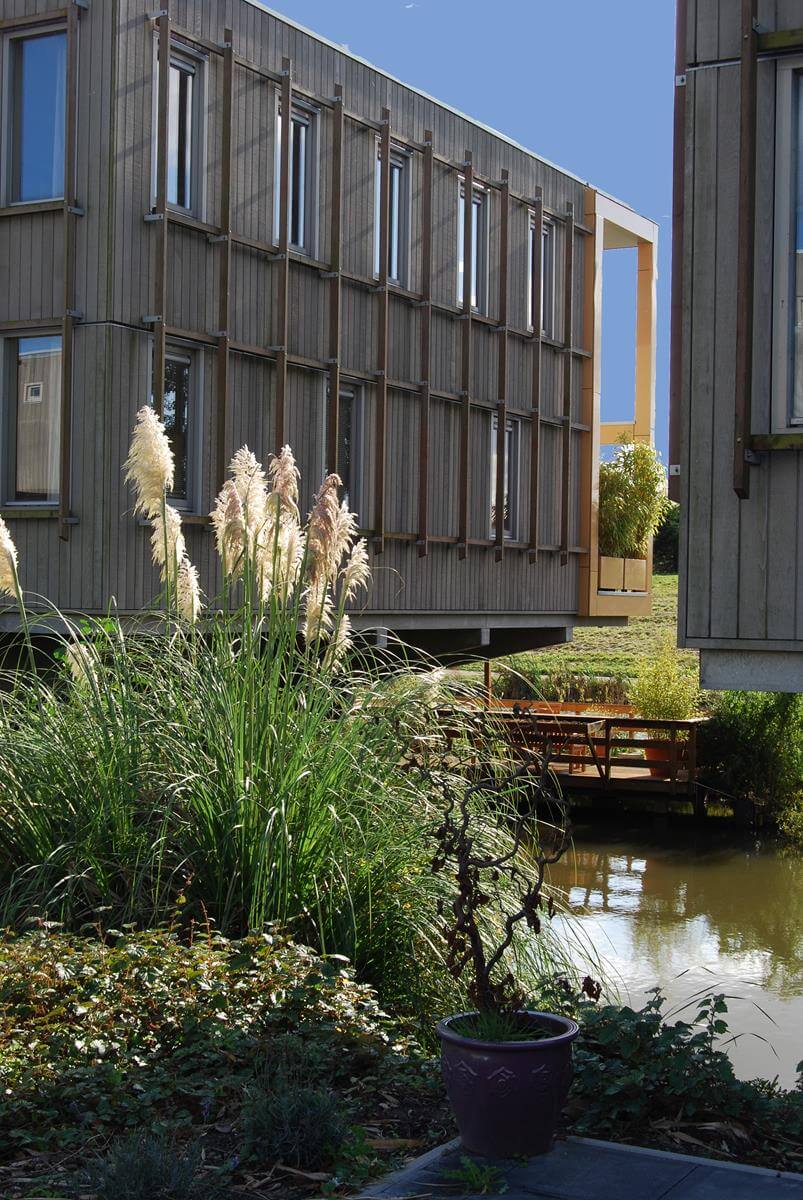Small in volume with great attention to spaciousness
The water dwellings in De Aker exemplify a harmonious integration of architecture and nature. By incorporating green roofs and minimizing their footprint on the water, the design embraces ecological considerations and contributes to the overall environmental balance of the neighborhood. The result is a sustainable and aesthetically pleasing development that respects and enhances the existing ecological zone.
Ultimately, successful design for private clients lies in the ability to translate their individuality and lifestyle into a physical living environment. By adopting a highly personalized approach, considering the location’s characteristics, and paying careful attention to the smallest details, the design can truly reflect and support the client’s unique vision and create a home that suits their specific needs and desires
At the Westfrieschedijk in Schoorldam a former storage yard became available for several small buildings: a studio building with an office for owner Winfred de Nijs, a number of semi-detached houses, and four small holiday homes. Together, these structures form a considerable program for the location, which is situated in a very open environment characterized by farmland, farms, and rural residences. The monumental sea dike serves as an important spatial framework, flanking the site and maintaining its spatial impact.
The small buildings, including the studio, semi-detached houses, and holiday homes, contribute to the overall program on the site while maintaining a unified architectural language. The use of the mansard roof design provides a cohesive aesthetic and allows the structures to seamlessly integrate with the rural character of the area









