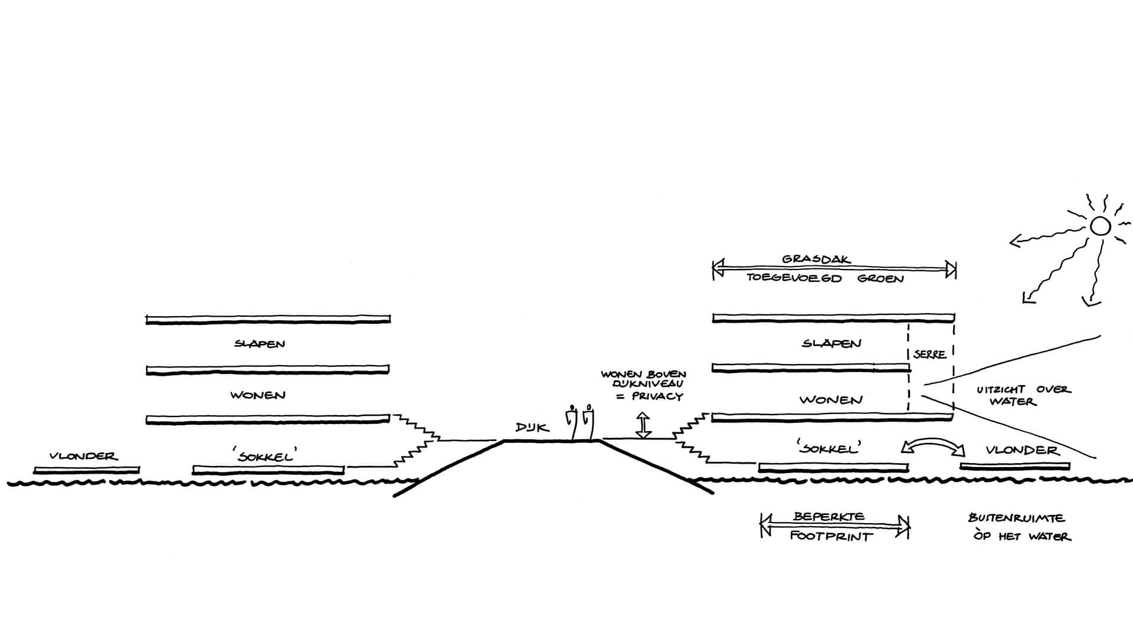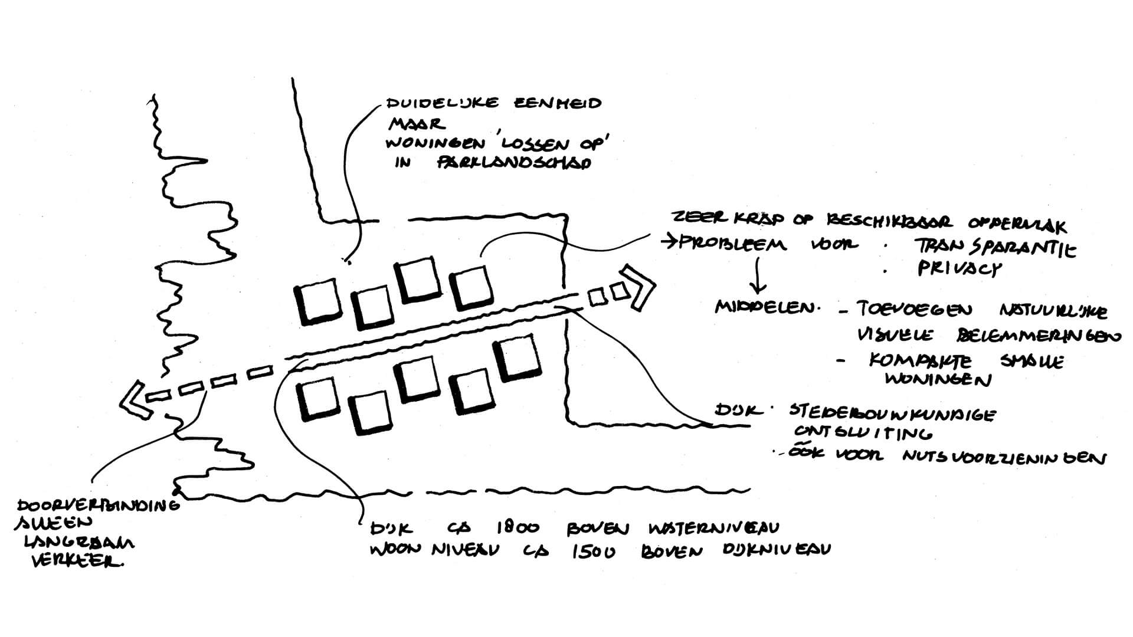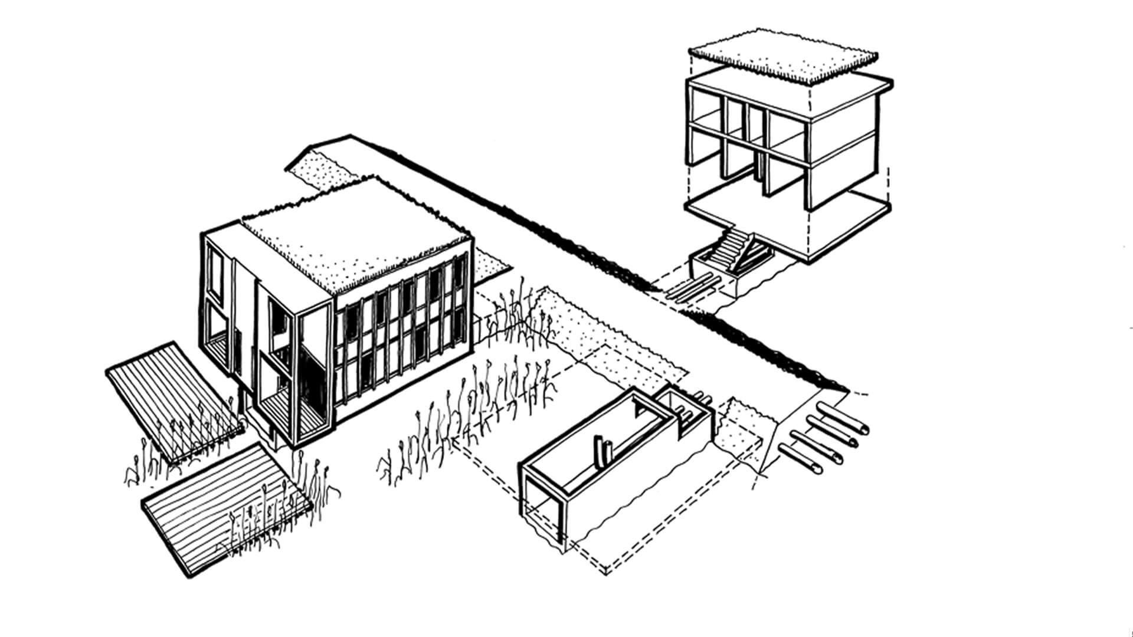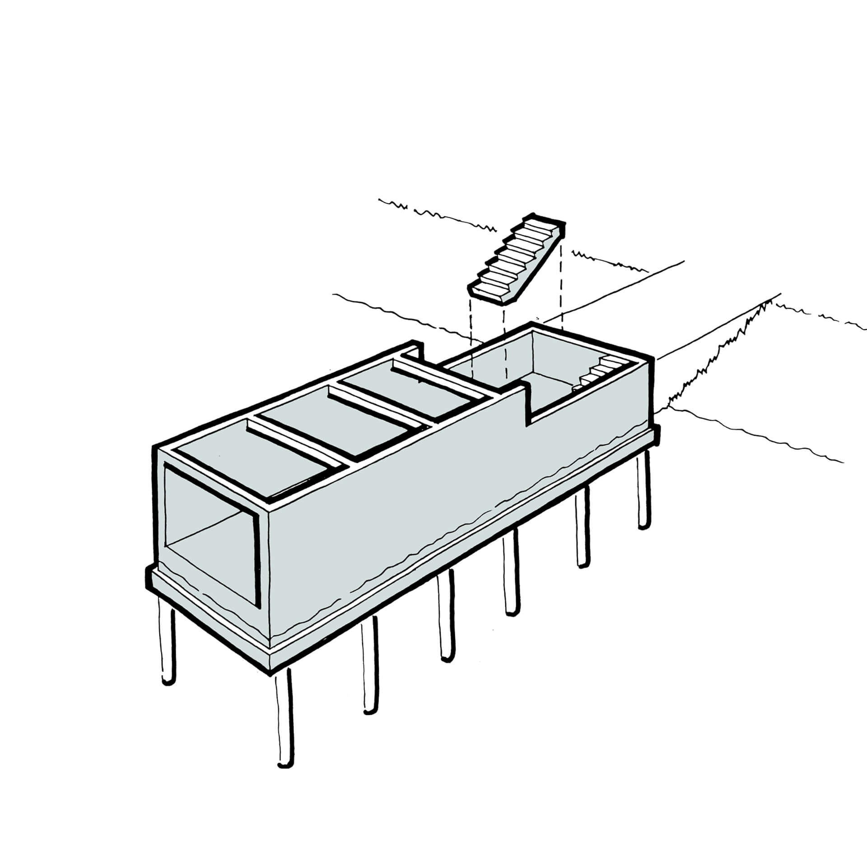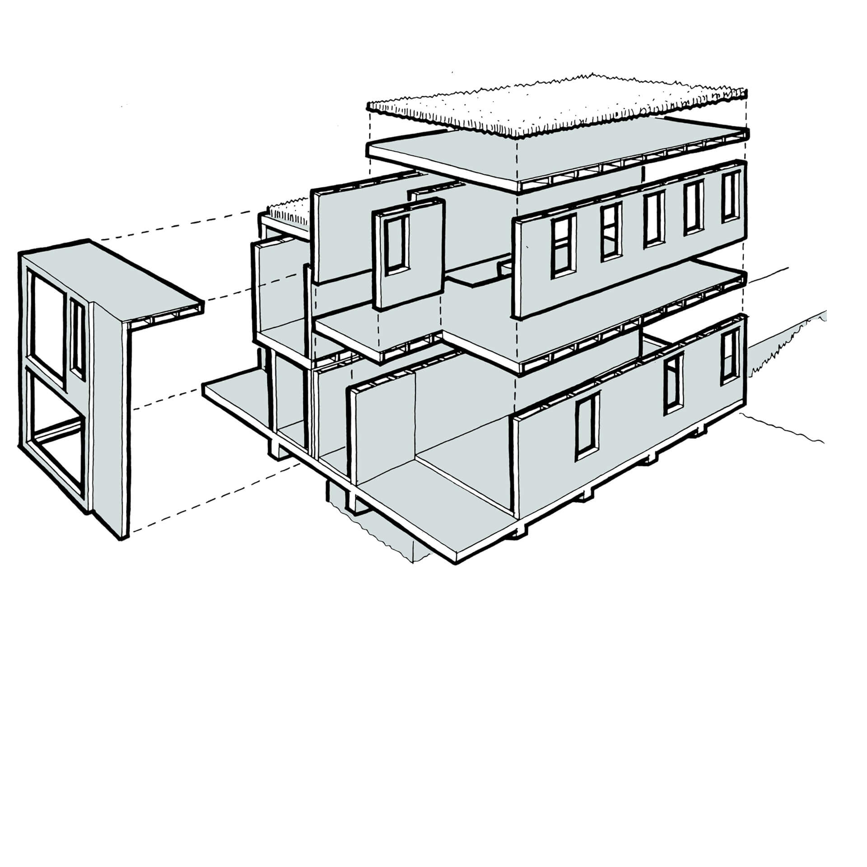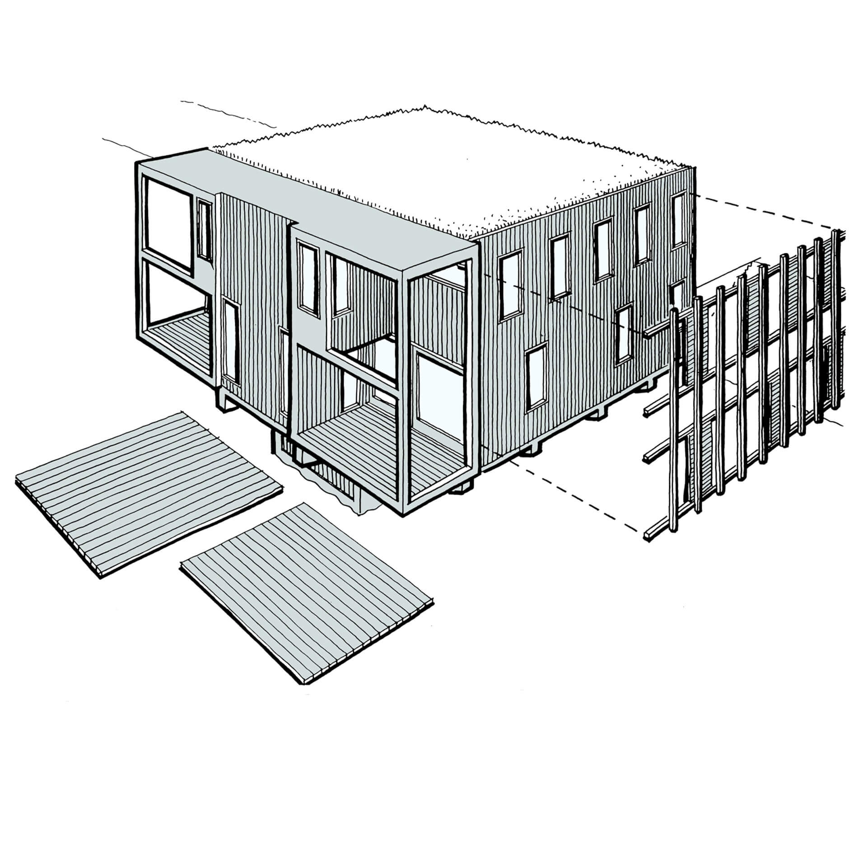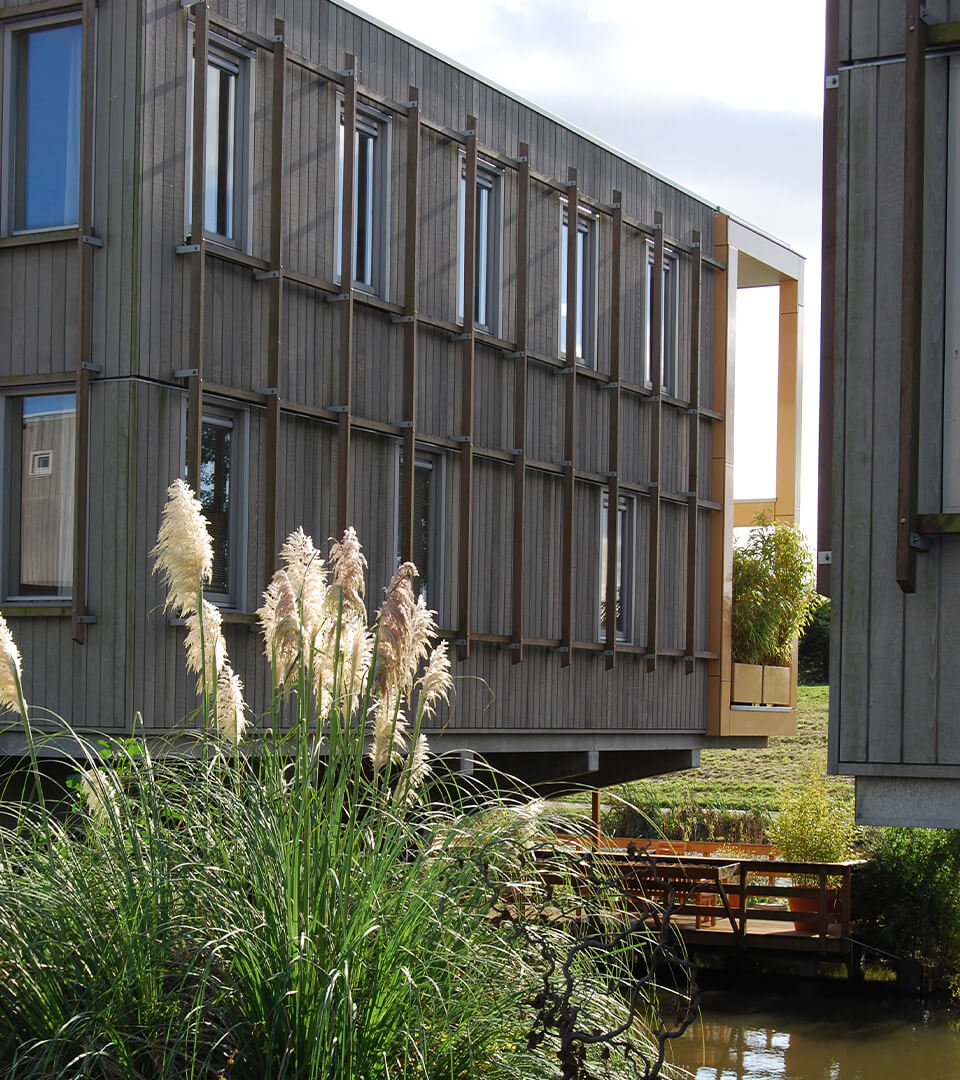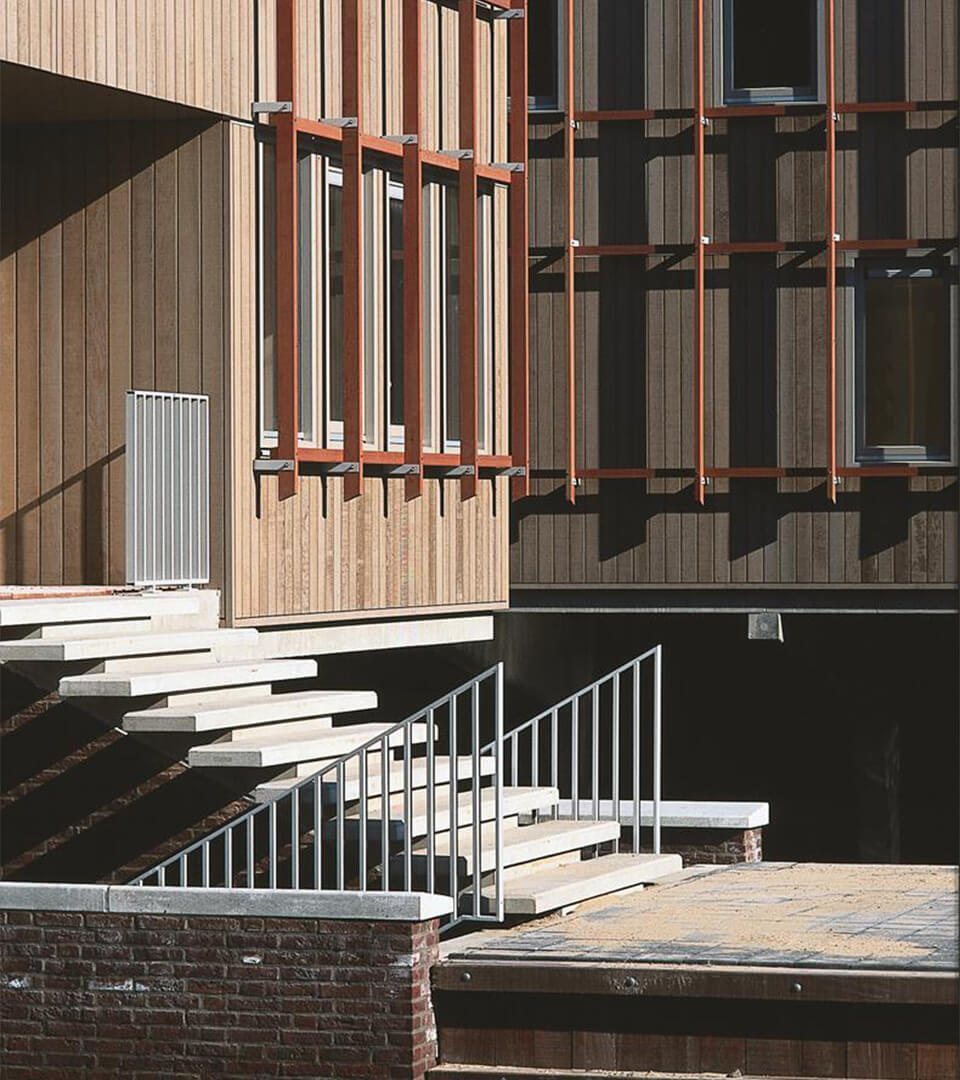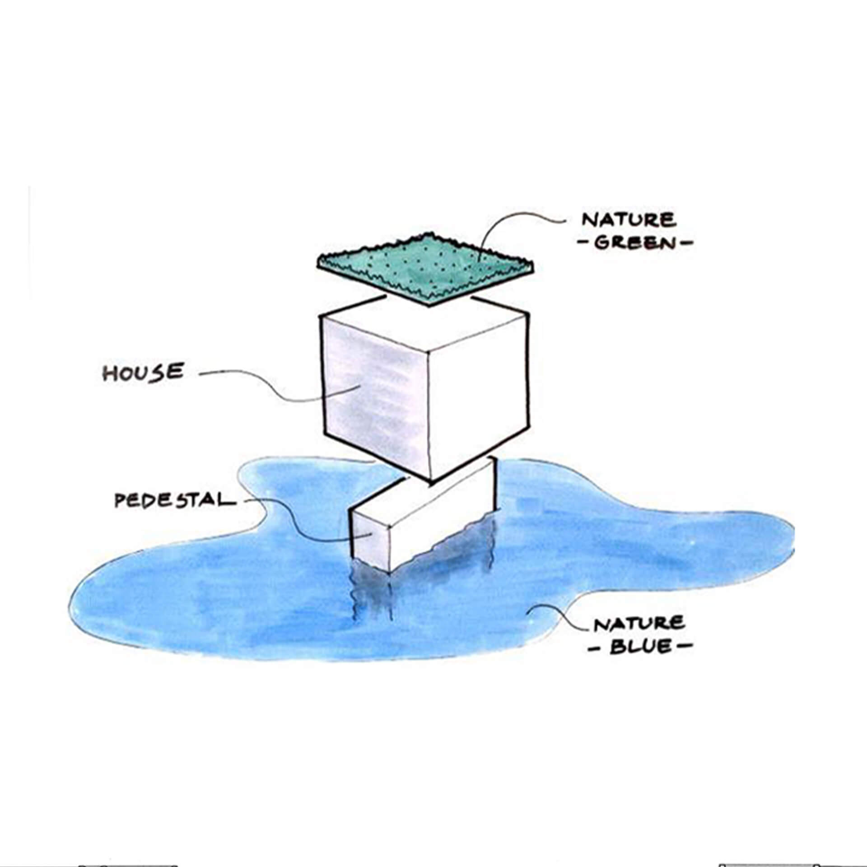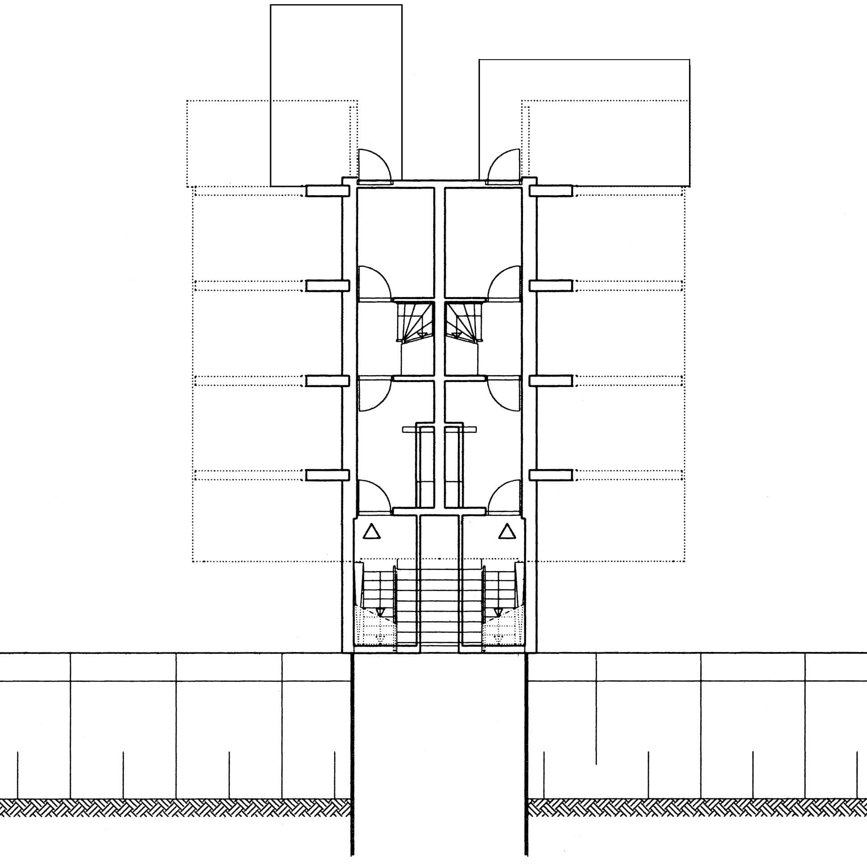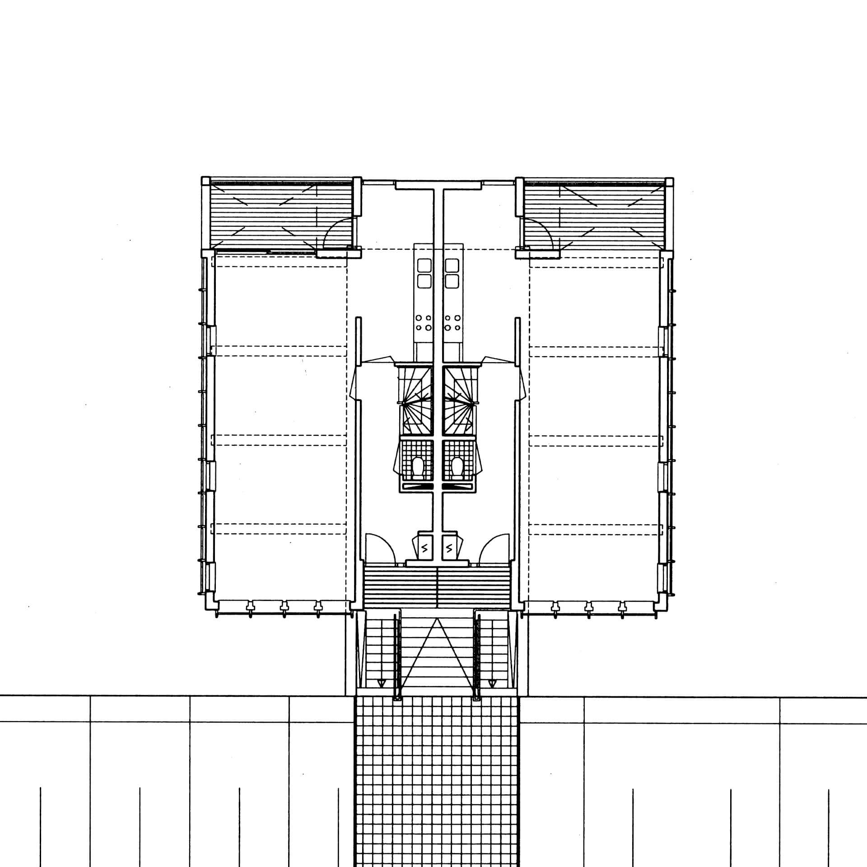location
Schillingdijk, Amsterdam De Aker
description
18 energy-efficient water residences in an eco-zone
client
SBDN VOF, Warmenhuizen/Beverwijk
completion
1999
LIVING IN AN ECO ZONE
The housing district of De Aker in Amsterdam includes an ecological zone in which eighteen water dwellings are carefully embedded. An important design objective was that the water dwellings would actually create more greenery rather than reduce the amount of existing nature. The dwellings are supported on narrow ‘pedestals’ that occupy just one third of the floor area of the house above, while the green roof provides space for birds and insects. The height of the pedestal was calculated to allow enough light and air to reach the water so that the biotope would not be disrupted.
The water dwellings are arranged in nine blocks, with two dwellings on each pedestal. This concrete ‘platform’ supports a fully prefabricated and insulated timber box. The timber frame construction enables the flexible layout of the interiors; detailing is kept as simple as possible.
.
Energy efficiency is achieved through the compactness of the volumes, the use of materials with low energy content such as wood and concrete, and the placement of the most frequently used spaces on the south façade.
This makes the water dwellings prototypes of efficient construction. Greenery and water around the dwellings are collectively managed, safeguarding the quality of the water park.
waterwoningen amsterdam link_der ij des kolumbus
waterwoningen amsterdam link_het ideale huis
waterwoningen amsterdam link_seismograph city – waterwoningen
waterwoningen amsterdam link_warme dozen op koude beton
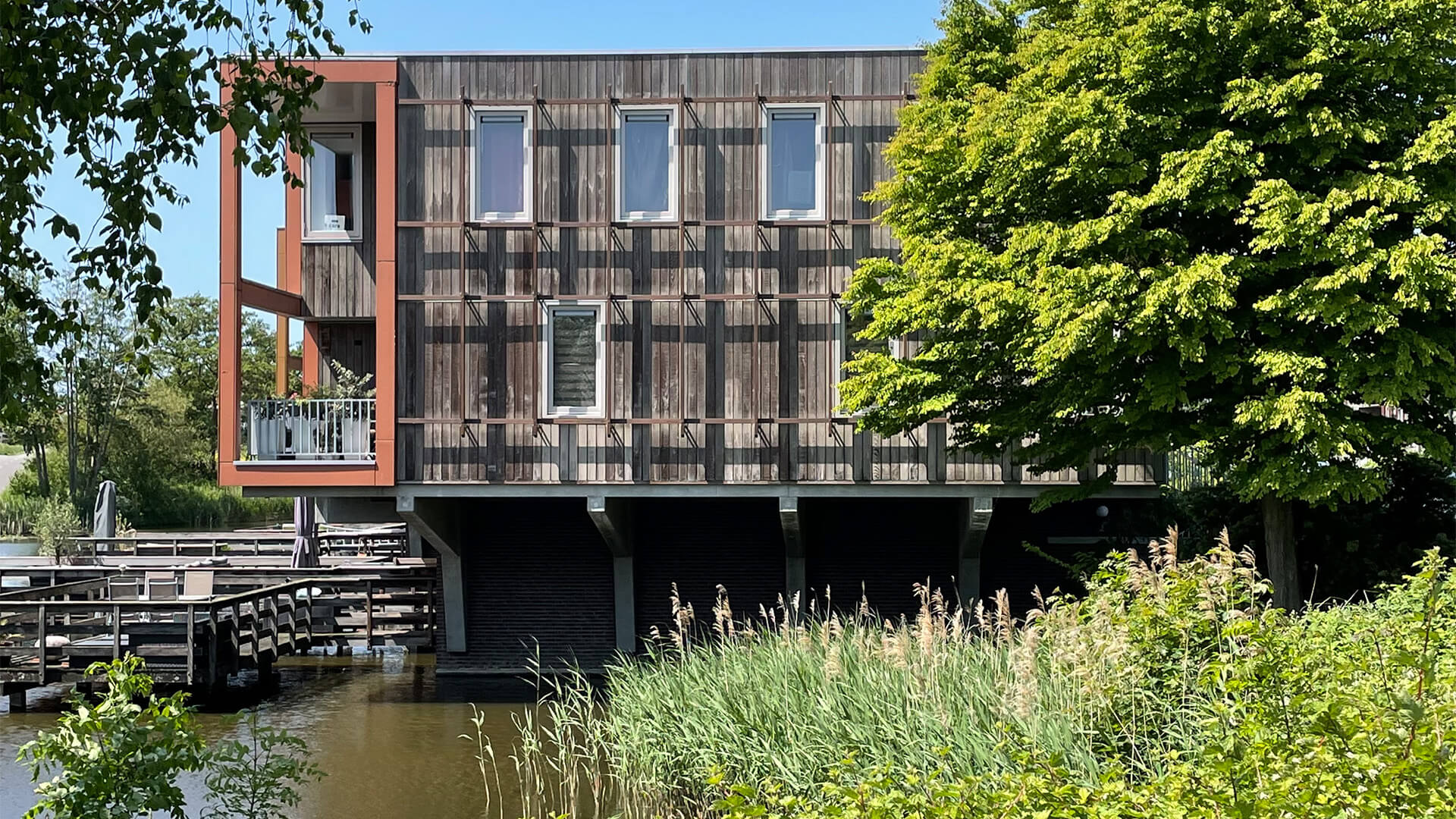
Wooden building set on a concrete table
