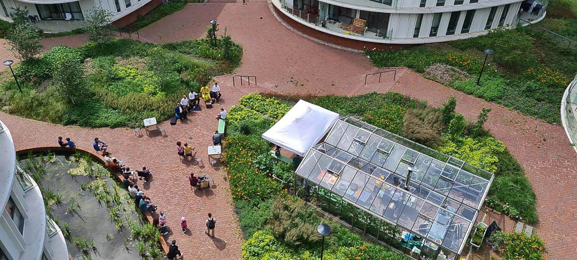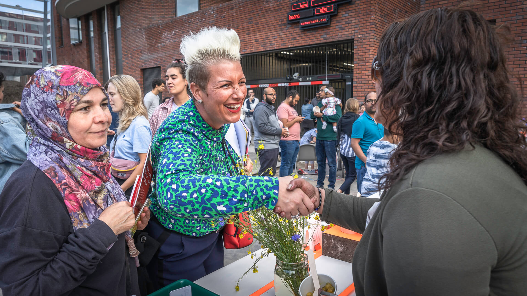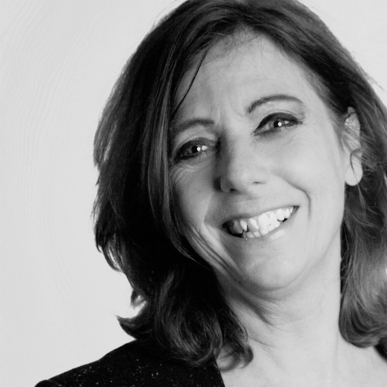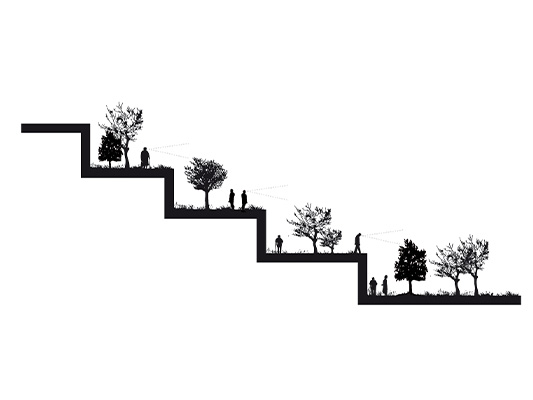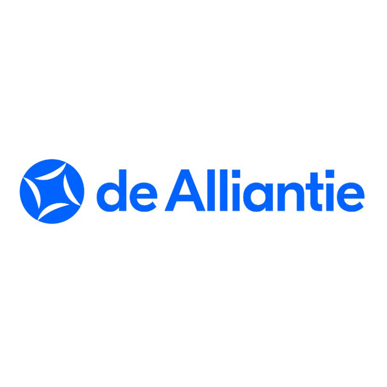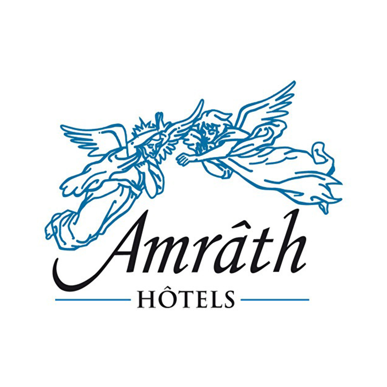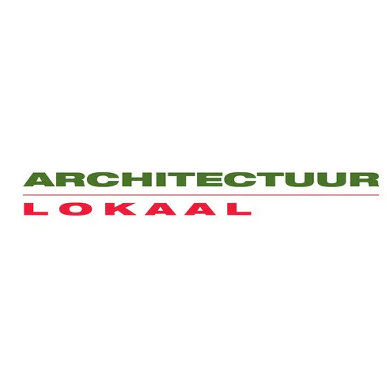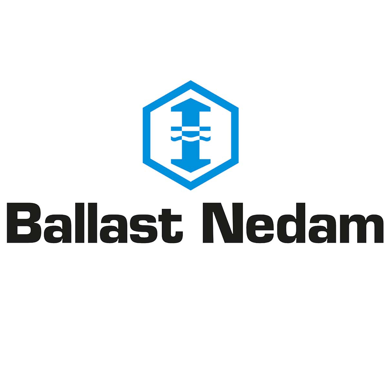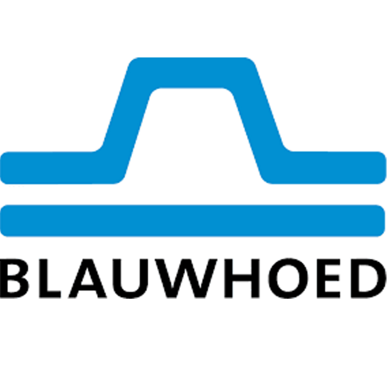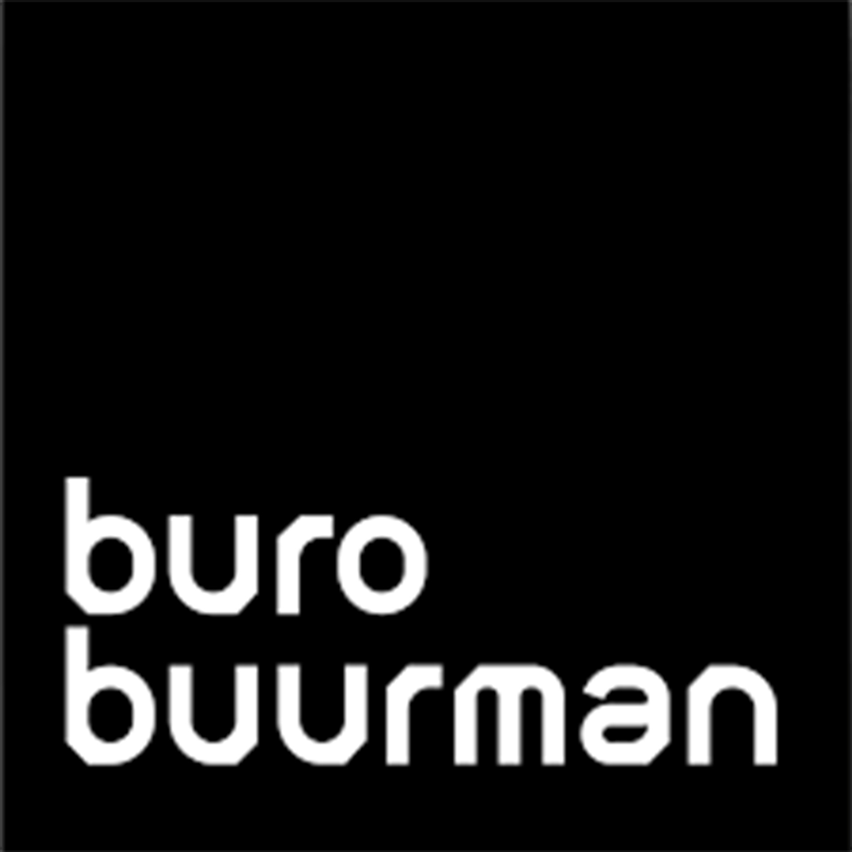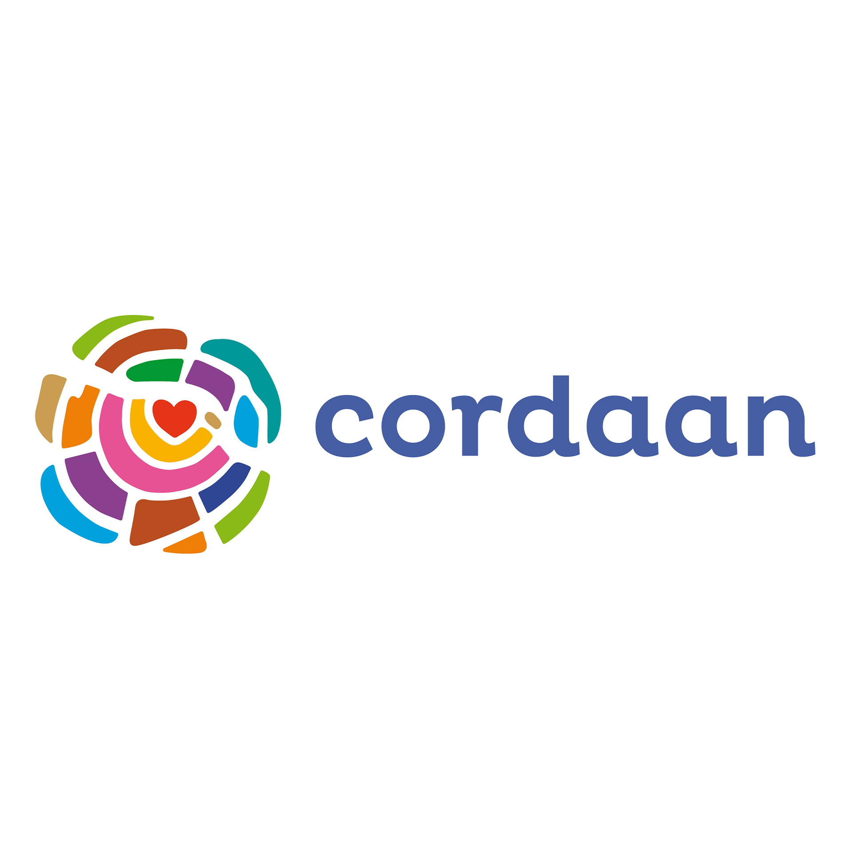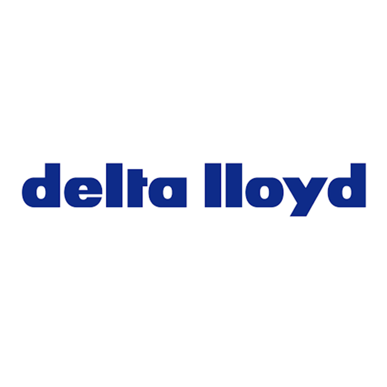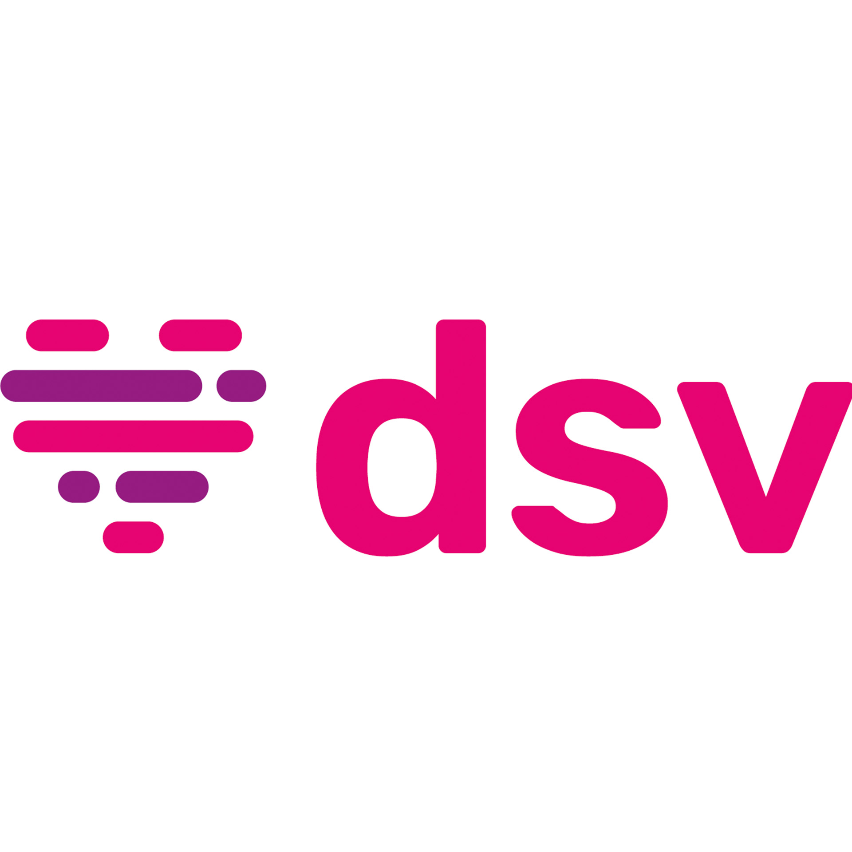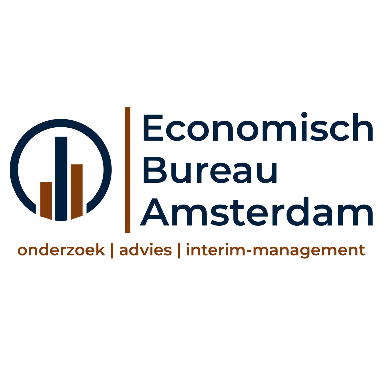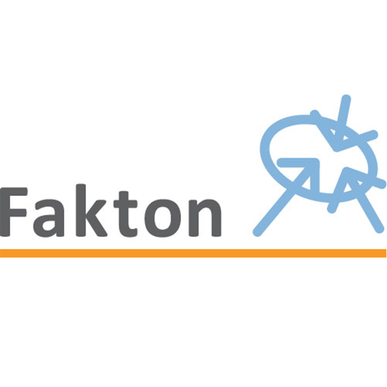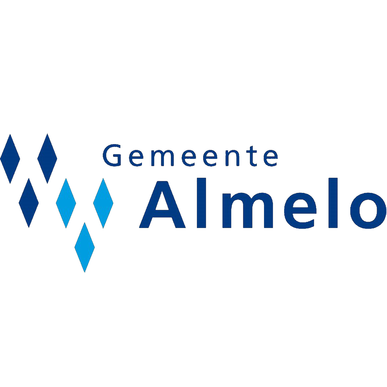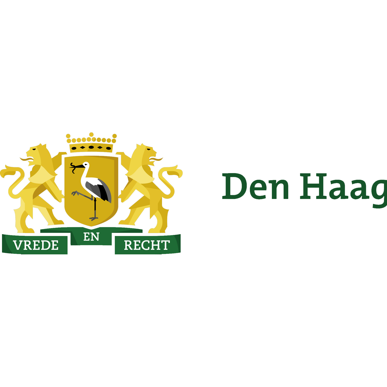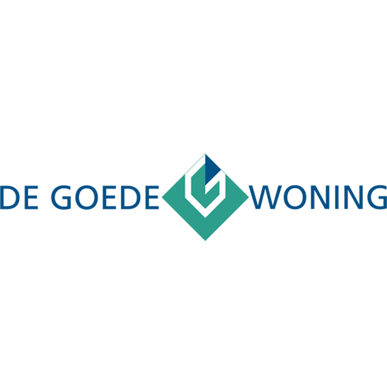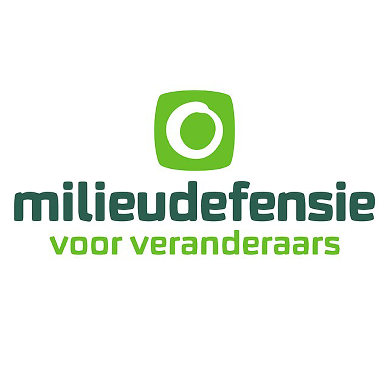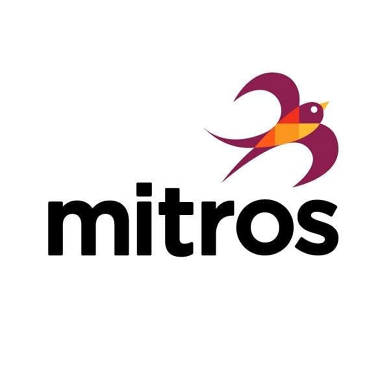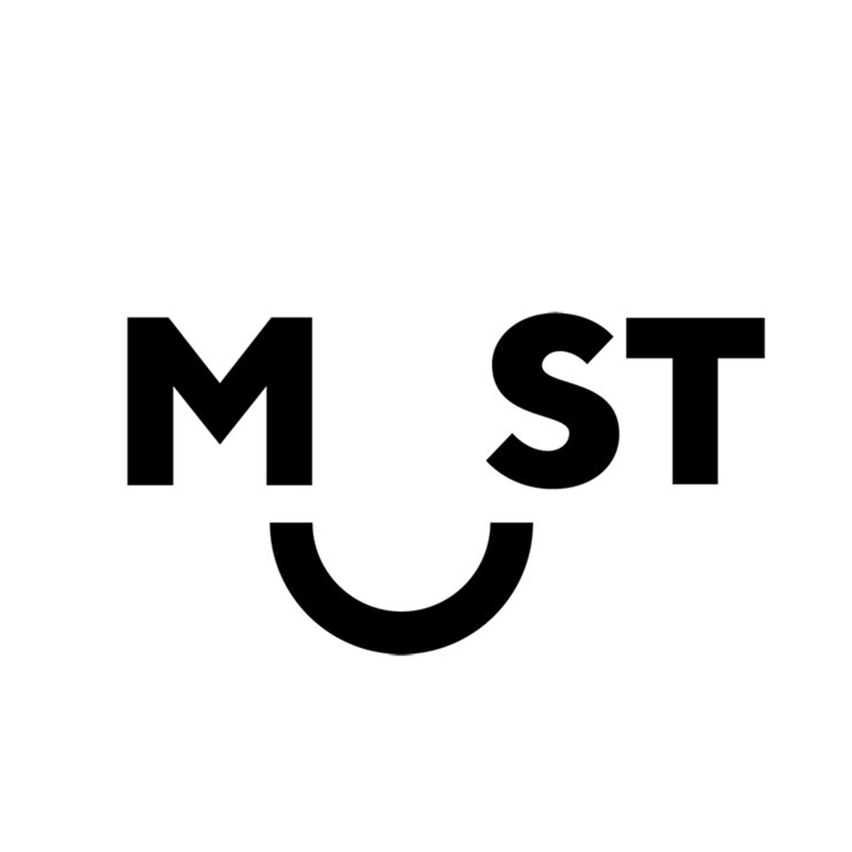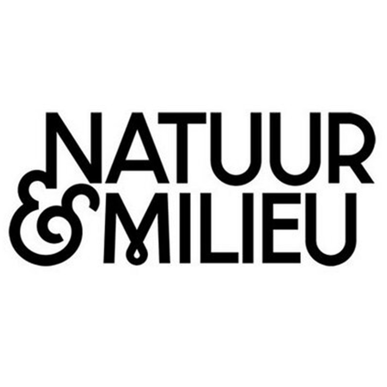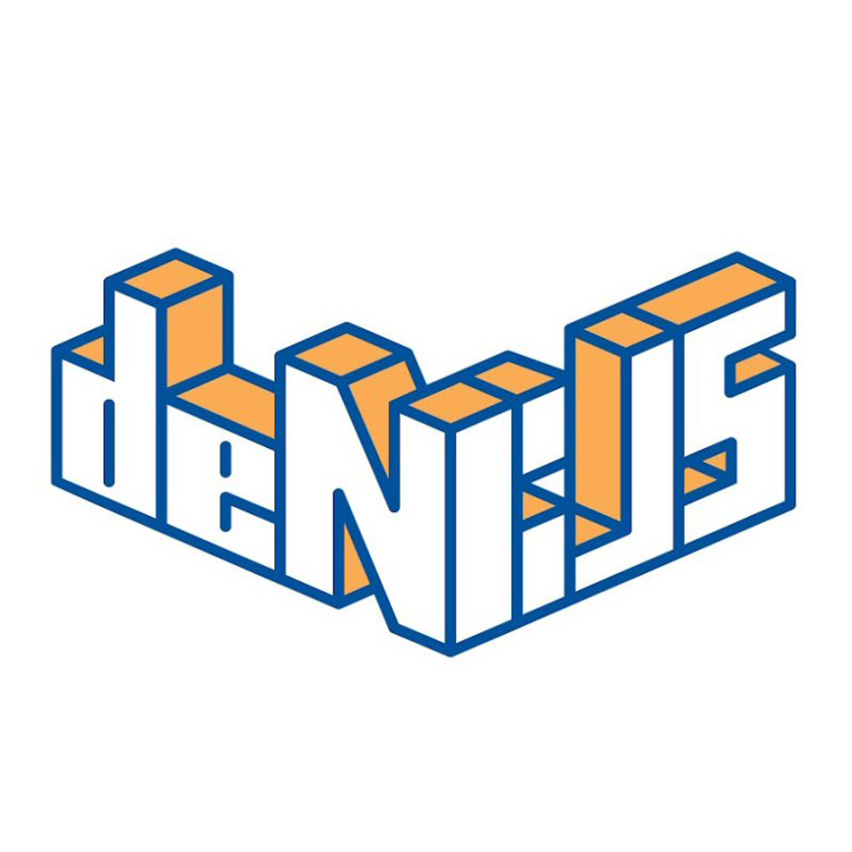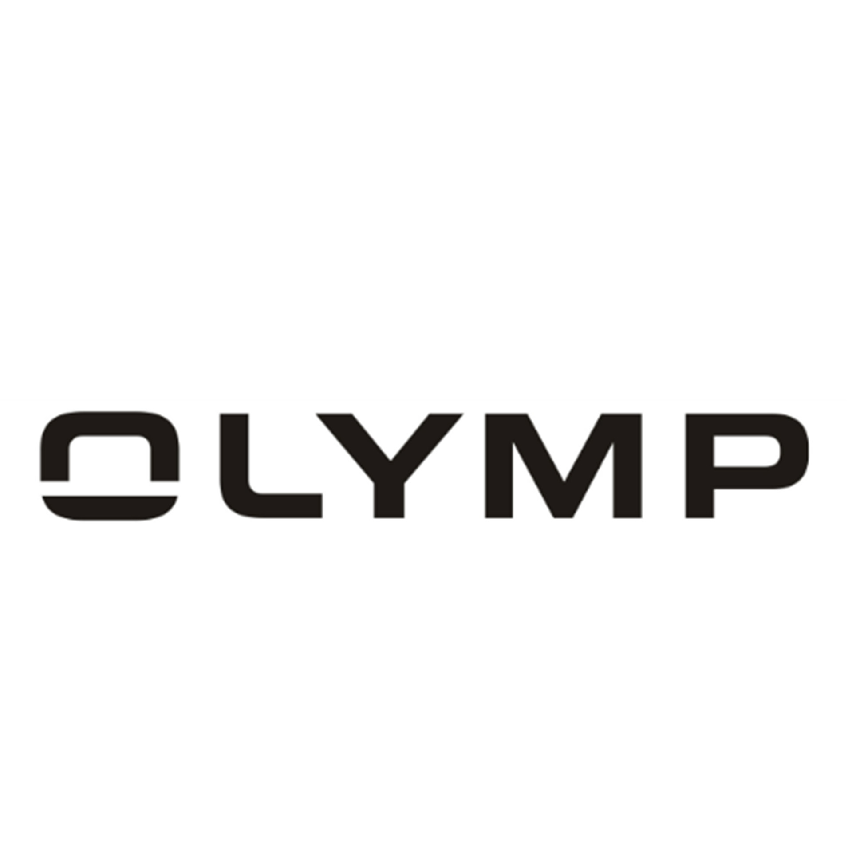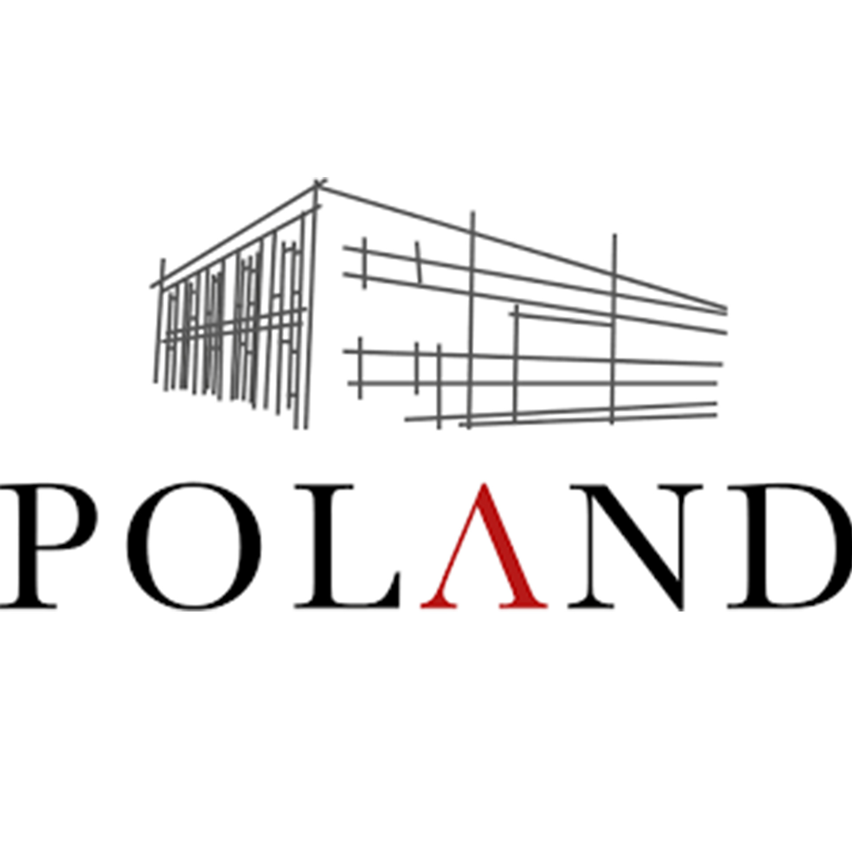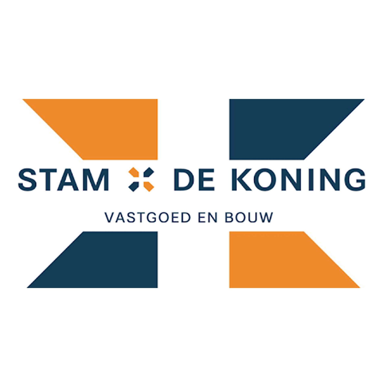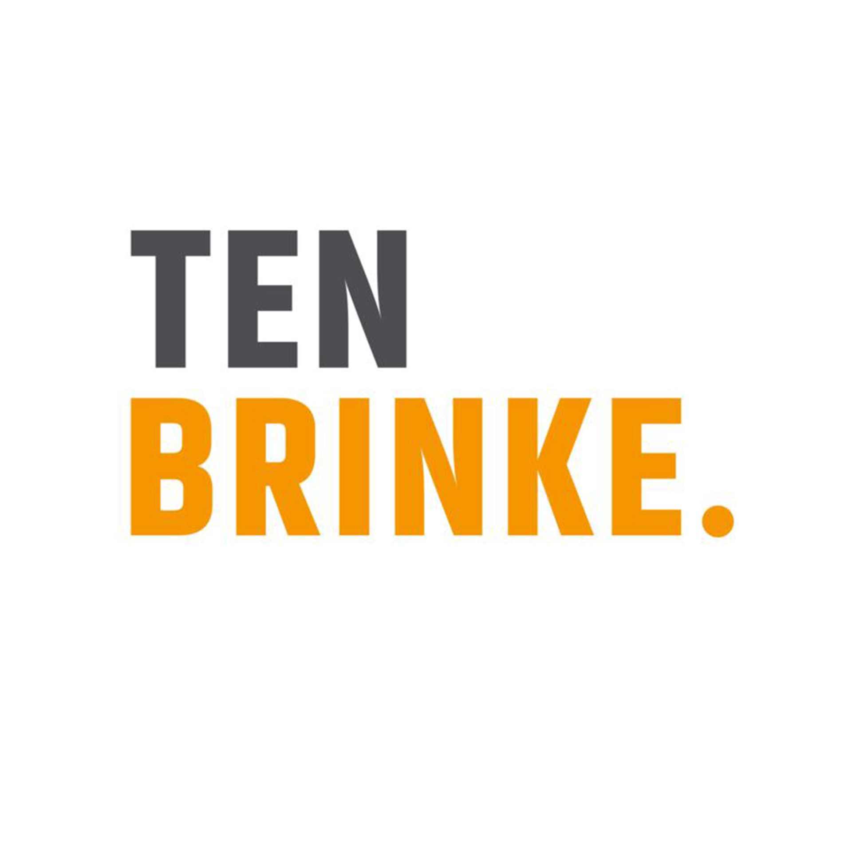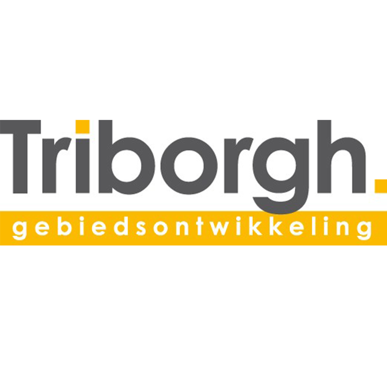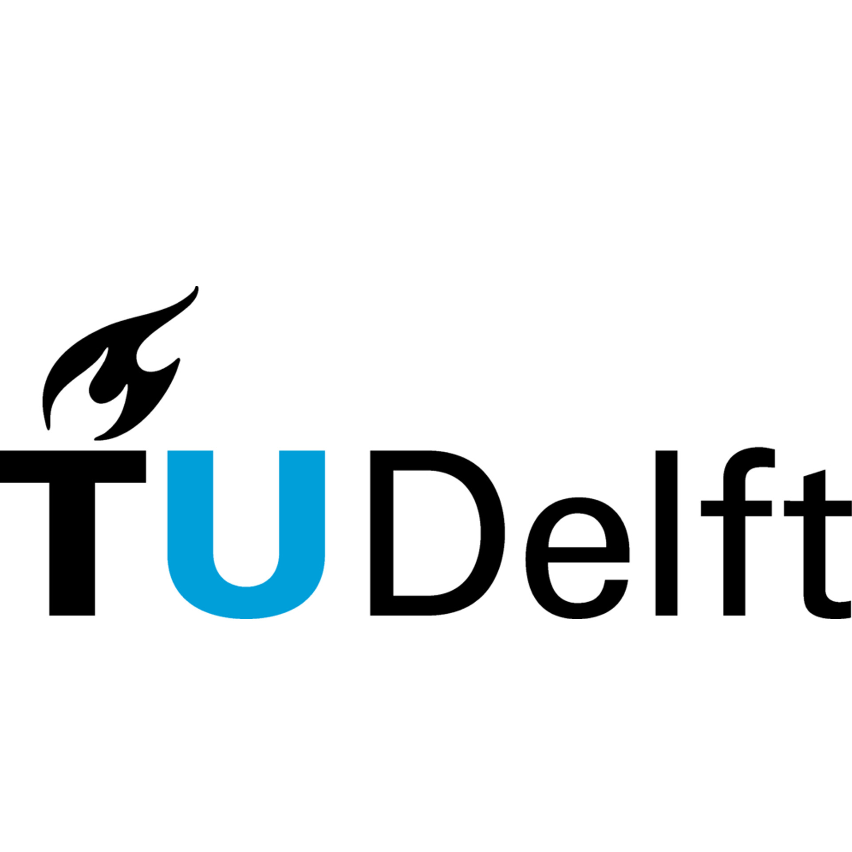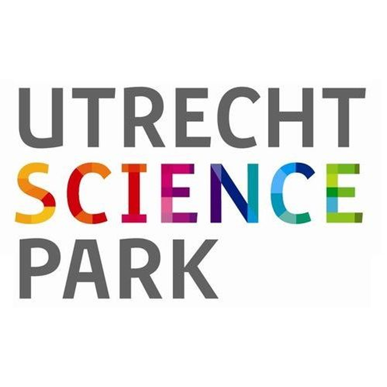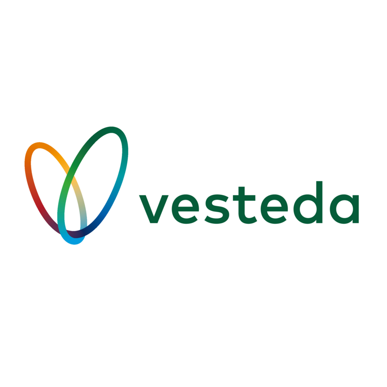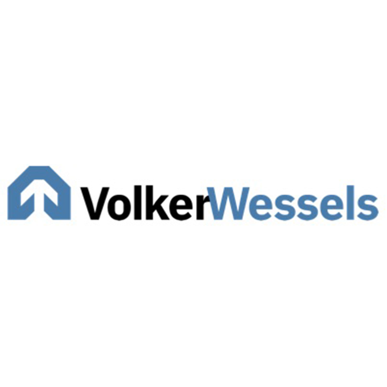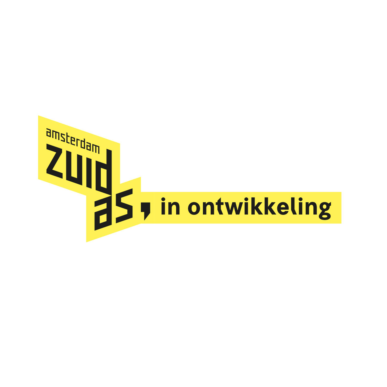About TANGRAM
TANGRAM was founded by Charlotte ten Dijke and Bart Mispelblom Beyer after winning EUROPAN 1 in 1990. Since its inception, TANGRAM has been involved in architecture, landscape architecture, urban planning, and research into new typologies and solutions for our densely populated country. Themes that are increasingly on the agenda nowadays are deeply rooted in the DNA of the firm: urban densification, the many dimensions of sustainability, the livable and green city, mixed-use development, flexibility and adaptability, healthy urban development, and the crucial relationship between buildings and open space. Thanks to the dedication and passion of Charlotte and Bart, the firm has specialized further in ‘puzzling’, or intelligent intensification (urban densification). With this expertise, they achieve a lot, even in the most challenging locations. Hence the name TANGRAM, derived from the Chinese puzzle (tangram) consisting of 7 pieces (tans), which can be used to create an infinite number of shapes.
Charlotte Ten Dijke
Charlotte is a member of the Space & Habitat Forum of the environmental group Stichting Natuur en Milieu. She served on the Welstand en Monumenten committee in Utrecht and Leidsche Rijn, a role she still holds in Amsterdam. She also served on the board of Architectuur Lokaal.
“At work, I am intensely focused on a task. But even at home, thinking about a design or a clever solution often continues. That’s because Bart and I not only run a bureau together but are also life partners, so the thinking never really stops. This often results in long conversations about architecture, or special solutions for a difficult problem. We can truly reinforce each other in this. To clear my mind, I enjoy riding my Frisian mare a few times a week.”
Bart Mispelblom Beyer
Bart has been a member of various municipal design committees and is the chairman of the Go Dutch Consortium, a collaboration of Dutch firms pooling their expertise to work on projects in the United States. As part of the Go Dutch exchange program, he served as a guest lecturer at the College of Agriculture, Urban Sustainability and Environmental Sciences (CAUSES) of the University of the District of Columbia in 2014.
“A building should be attractive in the broadest sense of the word. For owners, users, and the neighborhood. That’s our goal. During the development process, I like to explore the boundaries of what is possible: the location, regulations, and what is politically and socially feasible. The proper functioning of the city is very important to me. A city is so much more than a collection of buildings and public spaces. Wherever you live, work, or stay, it should always be a warm, safe, and sustainable place. Although I focus on the city, I love to relax in the mountains. The tranquility, harmony, and naturalness you experience during a mountain hike… we try to convey that feeling in our buildings.”
Of course, all of this is only possible with the help of our amazing staff.”
OUR PHILOSOPHY
The goldon triangle of sustainability
Sustainability seems to have become an umbrella term. Nothing could be more wrong: it is a very important issue. However, it should be more clear what is meant by it. The concept has many facets – and only when all of them are fulfilled can there be truly sustainable solutions. Most often, people think of physical sustainability: circular material applications, a favorable energy balance, integration into ecological zones with water and greenery even in dense urban areas, and favorable use of scarce space in general. Adaptability and flexibility are essential characteristics for long-term use. But even if a new building meets these requirements, sustainable use is not guaranteed. Soft, socio-cultural factors are equally decisive: sense of community and stewardship, historical connection, and appreciation. The latter is directly related to aesthetics: what we love, we maintain. Finally, nothing functions if it is not feasible and affordable for the users for whom it is intended.
Sustainable
balans
A proper balance in the functioning of the city can only be achieved with the right mix of social, economic, and physical components. These include elements such as health, life skills, education, access to the job market, and income. Ultimately, sustainable urban living is facilitated by the physical structure of the urban space, buildings, and infrastructure.
Meaningful emptiness
The only solution to the increasing demand for housing is to densify the urban fabric. A nightmare? On the contrary. A high-quality dense city is very possible if the design responds to the diffuse boundary between urban planning and architecture. The space between buildings is just as much a design challenge and can gain a lot of significance as urban rooms for social interaction.
Intelligent intensification
In the coming decades, the world is facing an increase in population from 7 to 8.5 to 9 billion people by 2050. This means that globally, every day, 1 million people are added, all in search of a place to live. This trend is not bypassing the Netherlands either. The demands for space exceed the available land. Therefore, there is an important task for future generations to responsibly intensify existing cities.
Designing with water
Water is increasingly becoming a determining factor in the built environment. In the Netherlands, water, urban planning, and architecture have always been closely linked. Building in, on, or near water is therefore a natural choice. In an era of rising sea levels and increasing rainfall, designing with water—rather than against it—is becoming a dominant design theme worldwide.
Green and water in a dense city
The city is a layered system consisting of spatial components such as morphology, infrastructure, green and water structures, alongside socio-economic layers such as population composition, income and education levels, and property relations. Especially in densely built environments, water and greenery play a key role in the spatial layers at all scales of the environment.
Top down and bottom up
In the Netherlands, 1 million new homes are needed by 2050, especially in the Randstad area. This means adding approximately 45 million square meters to the housing stock in a short period. And that’s a conservative estimate. The vast majority of this production must take place within the boundaries of the existing city to preserve open land for other important functions than housing. This is a large and complex task that requires strong top-down coordination (government), policy with vision. However, in the already densely populated city, we cannot ignore the involvement of local stakeholders. Therefore, developments must be aimed at both a top-down and a bottom-up approach.
Our working field
We specialize in intelligent urban densification with projects that are functionally mixed. In complex locations in densely built cities, where we must consider existing situations, resident participation, public space, sustainability, circularity, infrastructure, and existing buildings. Compact building and smart use of space offer opportunities for creating an attractive living, working, and social environment. Properly executed, it enhances the vitality and livability of the city while preserving precious landscapes. We believe that the key solutions lie in the transitional area between urban planning and architecture. Our firm has extensive experience in both scales. Moreover, we are pioneers in social, environmental, and economic sustainability in the built environment. Research underpins everything we do. We like to think ahead: how do we make the built environment future-proof and therefore valuable? This investigative approach also means that our plans are always location-specific. In summary:
- We help create added value by designing buildings flexibly and future-oriented so that the market value remains high, even as demand changes.
- We ensure that a project truly integrates into the neighborhood, becoming part of it.
- We take the time to understand wishes and visions and make them a reality.
And yes, we love innovative solutions, we are multidisciplinary, and we can often achieve more for the same budget…the client always gets more than expected.
Future focus
Healthy urban living is a pressing issue as cities increasingly densify. It encompasses not only clean air, greenery, climate adaptation, and transitioning away from fossil fuels, but also “soft” values such as social connection and interaction. Because health is closely linked to social interaction, how people relate to others matters significantly. Effective area and project development can strengthen this and enhance the quality of life in a neighborhood. Densification contributes to this goal because adding housing to existing neighborhoods makes them more vibrant and livable, with more amenities, schools, shops, and green spaces. Ingredients for healthy urban living, according to us, include:
- Mixed neighborhoods
- Variation in rent and mixed-use functions in buildings
- Opportunities for upward mobility in housing
- Vibrant street life at ground level
- Ample spaces for social interaction
- Facilities for both young and old, fostering connection, combating loneliness
- Active residents maintaining social cohesion
- Abundant greenery and opportunities for outdoor activities and exercise
- Area and project development involving the community from the outset, not after plans are already laid out, which improves plans and ensures buy-in.
Tangram takes a holistic view of the built environment. We consider the entirety, all parameters that contribute to a successful place. A building is a crucial component of a livable urban climate. It can make or break a place. From the outset of a development, we focus on quality, flexibility, and shared desires. Pursuing broad sustainability involves not only economic returns, climate resilience, and energy efficiency but also ensuring that a building and its surroundings are healthy, adaptable, and aesthetically pleasing. “Beauty” in the broadest sense, because sustainability is also about what we cherish. An attractive environment garners appreciation, making people feel comfortable. A place then becomes a home, fostering collective identity, and a beloved place or building endures longer. The investment pays off, creating value over an extended period.

