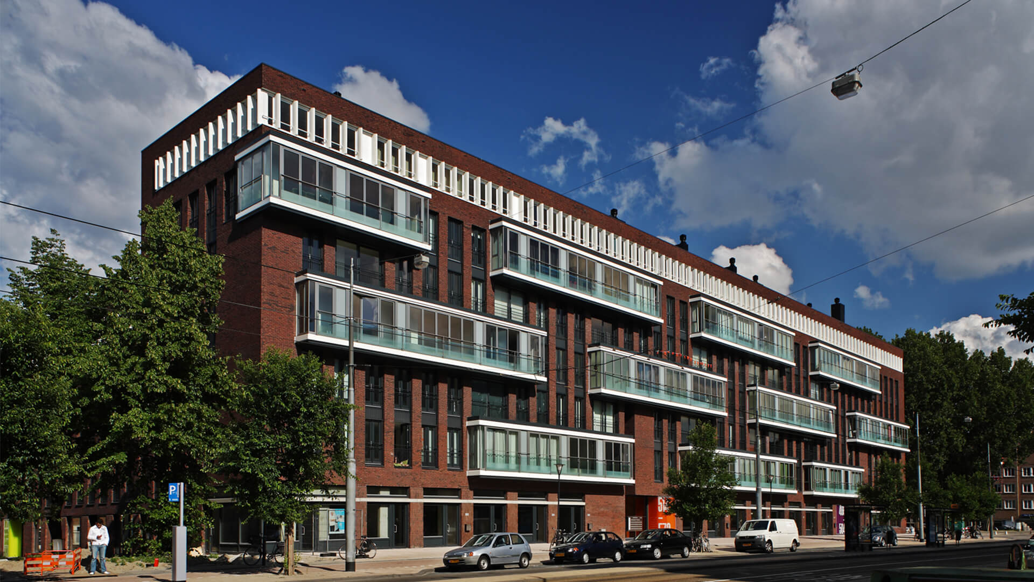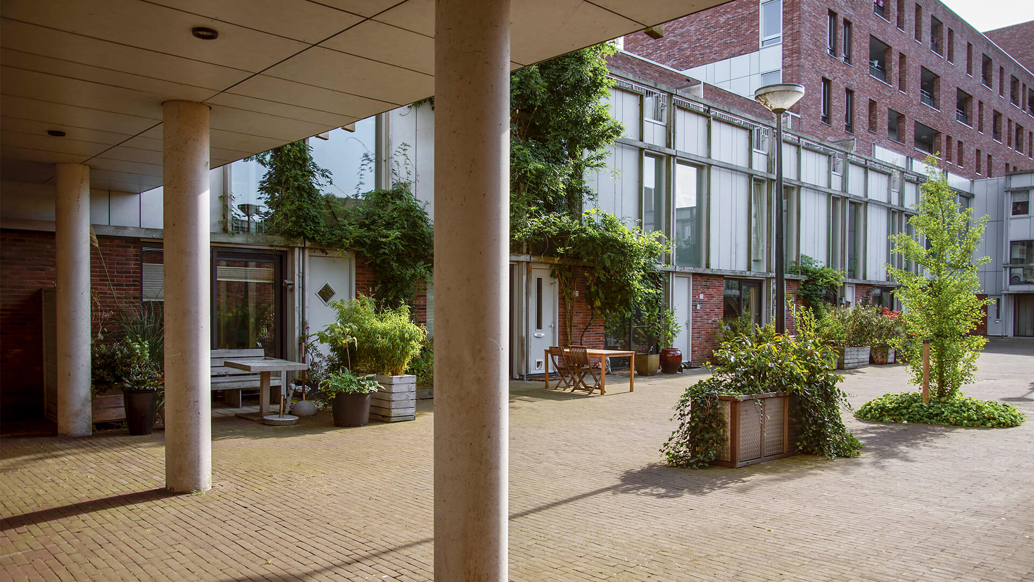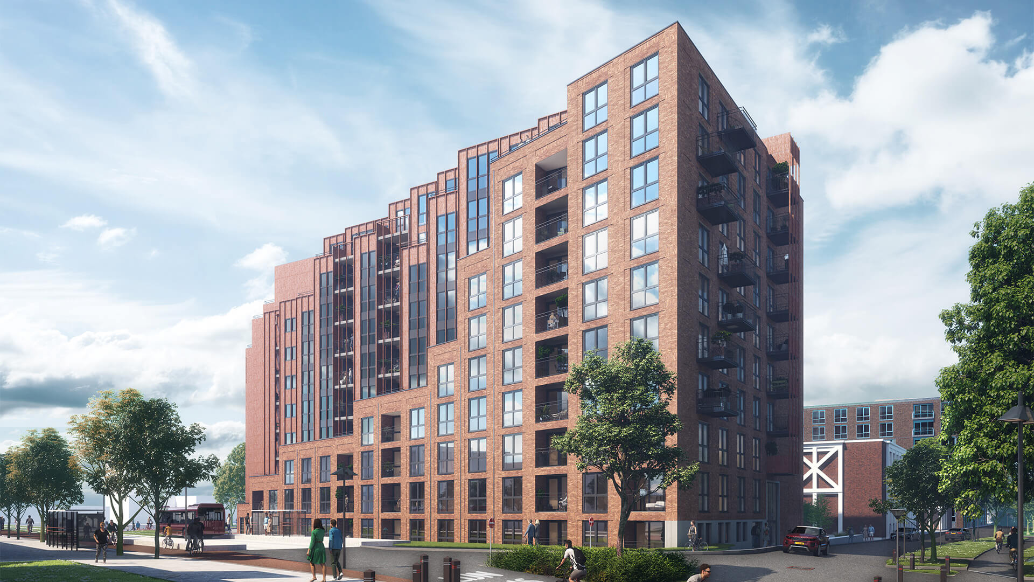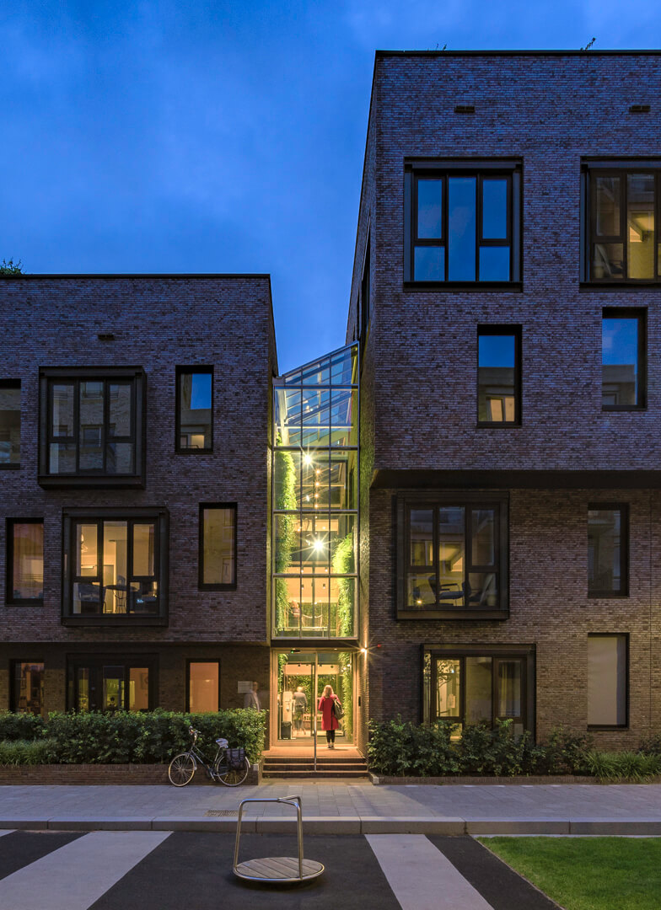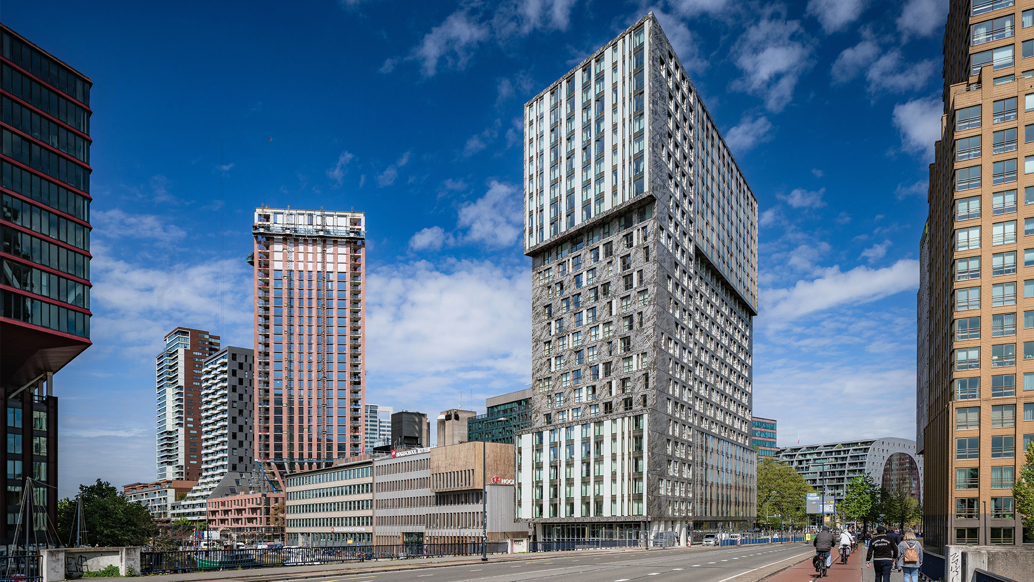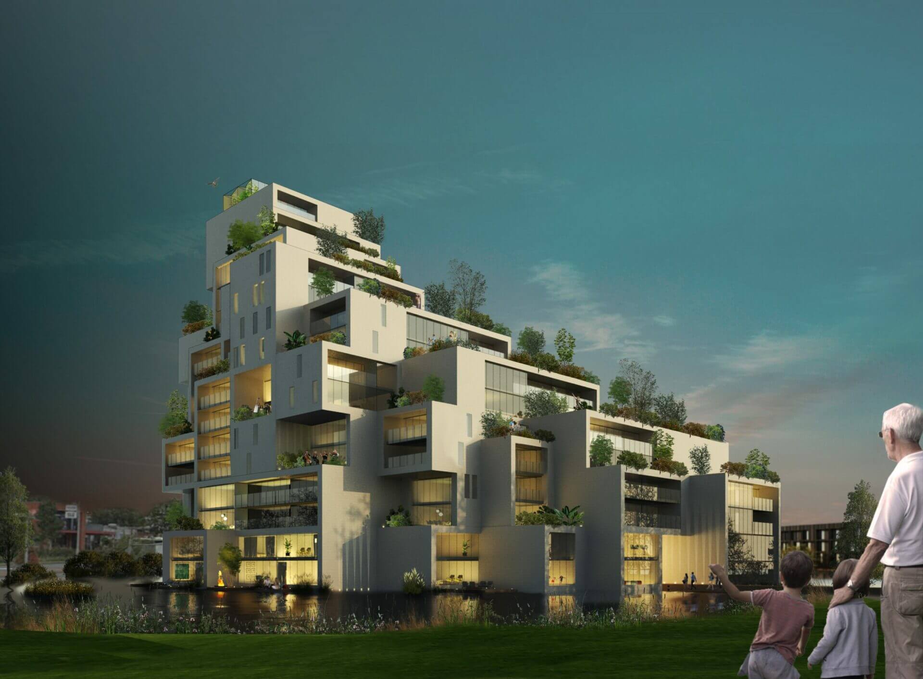The challenge of affordable housing in urban areas
The Buskenblaser complex seamlessly integrates into the grid of Van Eesteren’s Expansion Plan from the 1950s, while also incorporating elements that reflect the Amsterdam School characteristics of the surrounding buildings. Simultaneously, it incorporates elements that align with the dynamics and modern high-rise structures of the Bos en Lommerplein area. Apart from creating an architectural unity in the streetscape, the project focuses on several key themes, including the integration of different population groups, a diverse range of housing options, urban densification, and addressing parking issues.
Blok 29 is a compact block where living, working, and recreational spaces are intricately intertwined. The layout, utilizing a matrix with varying grid sizes, creates diverse living environments to cater to different target groups, ranging from market-rate housing to social rental units and psycho-geriatric living communities. Residents can choose to embrace an urban lifestyle along the main thoroughfare or seek shelter within the block’s collective and green “urban rooms.” The ground-level houses situated along these sheltered urban spaces are organized in such a way that the adjacent area becomes a transitional space between public and private realms.
At the Campina residential building, the volume gradually decreases towards the smaller-scale surroundings. Each roof surface serves as a real garden, while recesses create perfect spots for spacious winter gardens. At the highest point (35m), there will be a large greenhouse, intended for use by all residents of the building. The building is designed to be multifunctional and differentiated for various user groups. Approximately 30% of the units will be allocated for social housing managed by a housing association, while the remainder will be dedicated to middle-income rentals and market-rate housing suitable for individuals, families, and co-living arrangements. In addition to residential units, the building will feature spaces for hospitality, fitness, healthcare, and communal functions.

