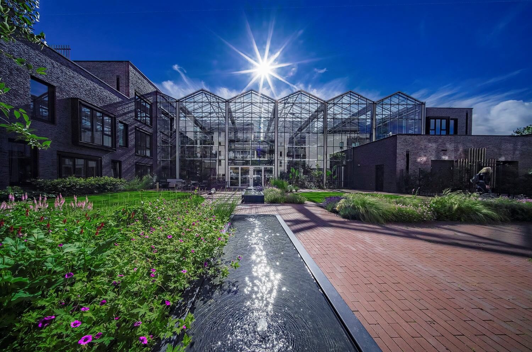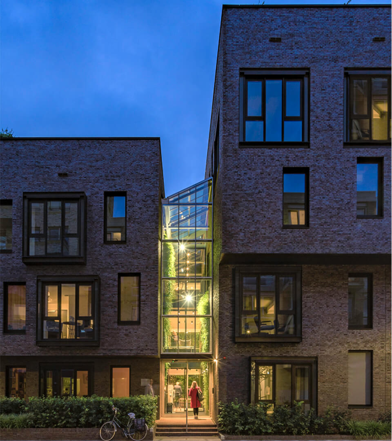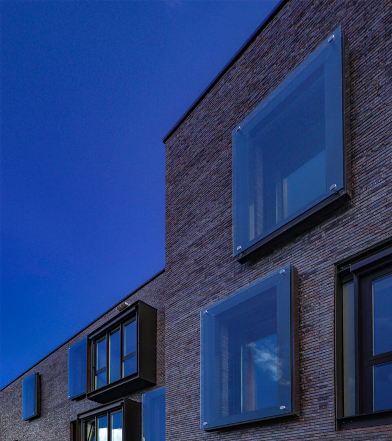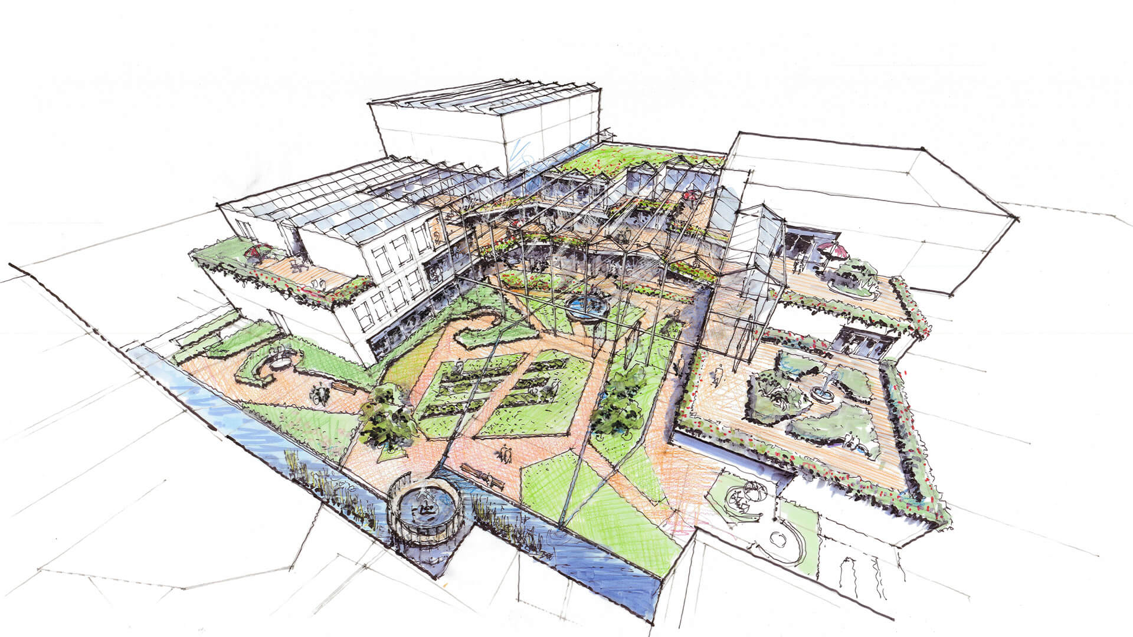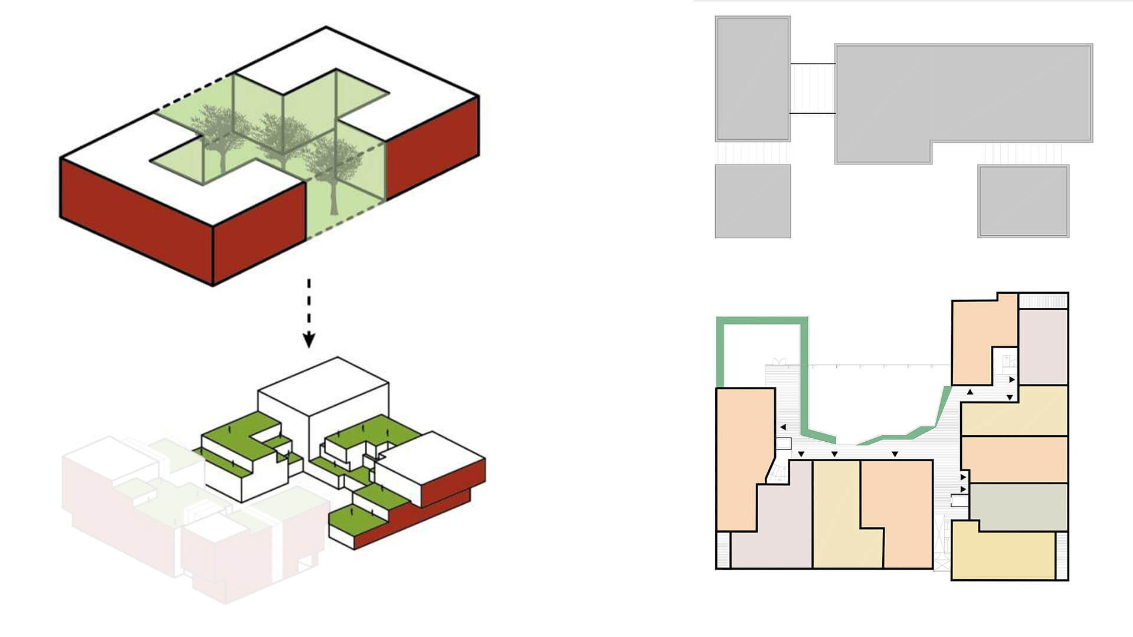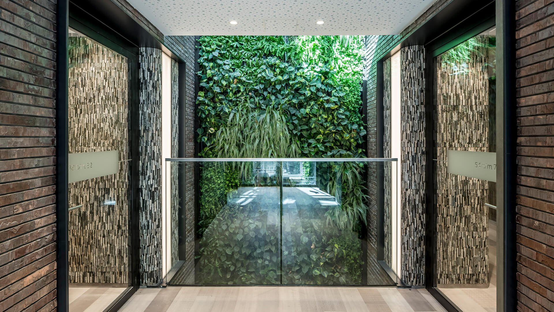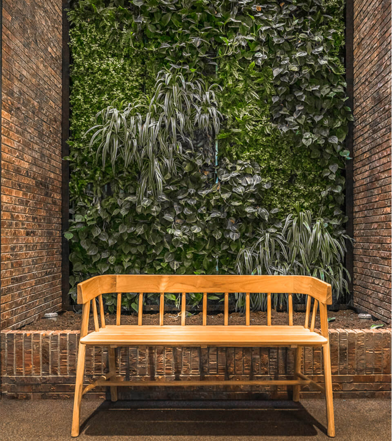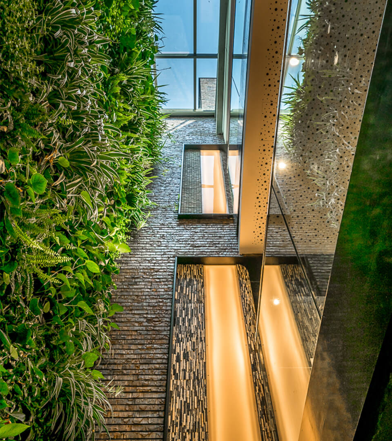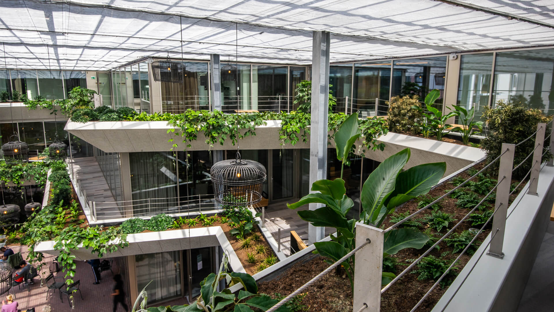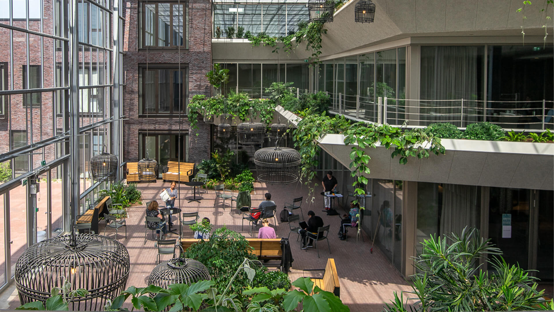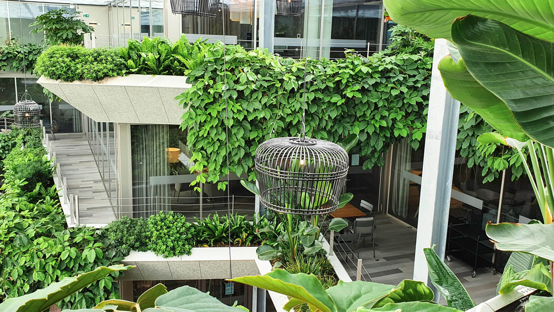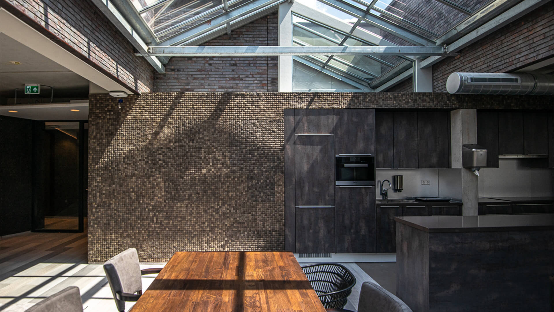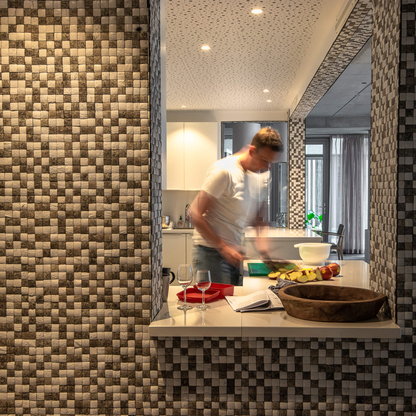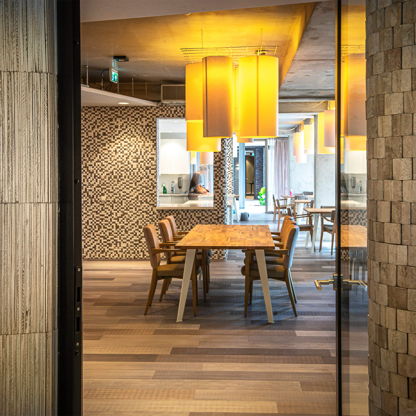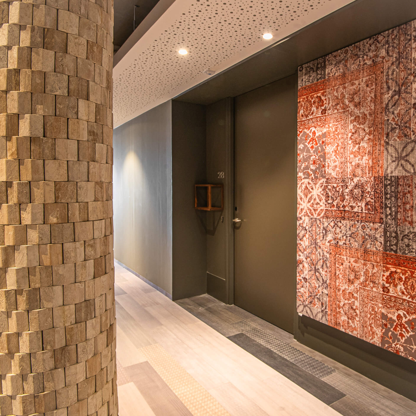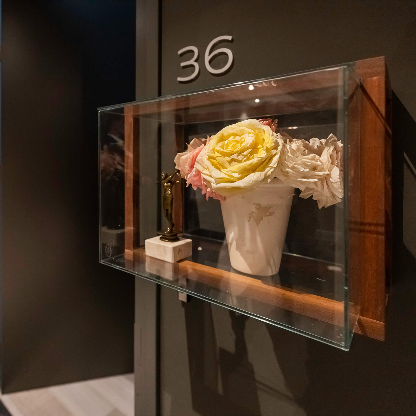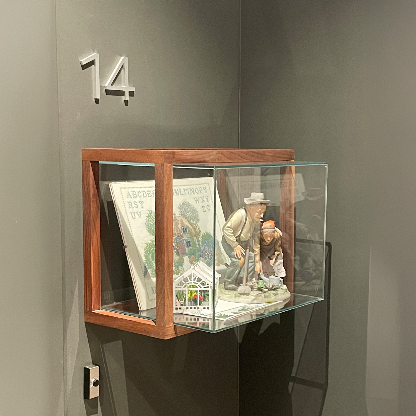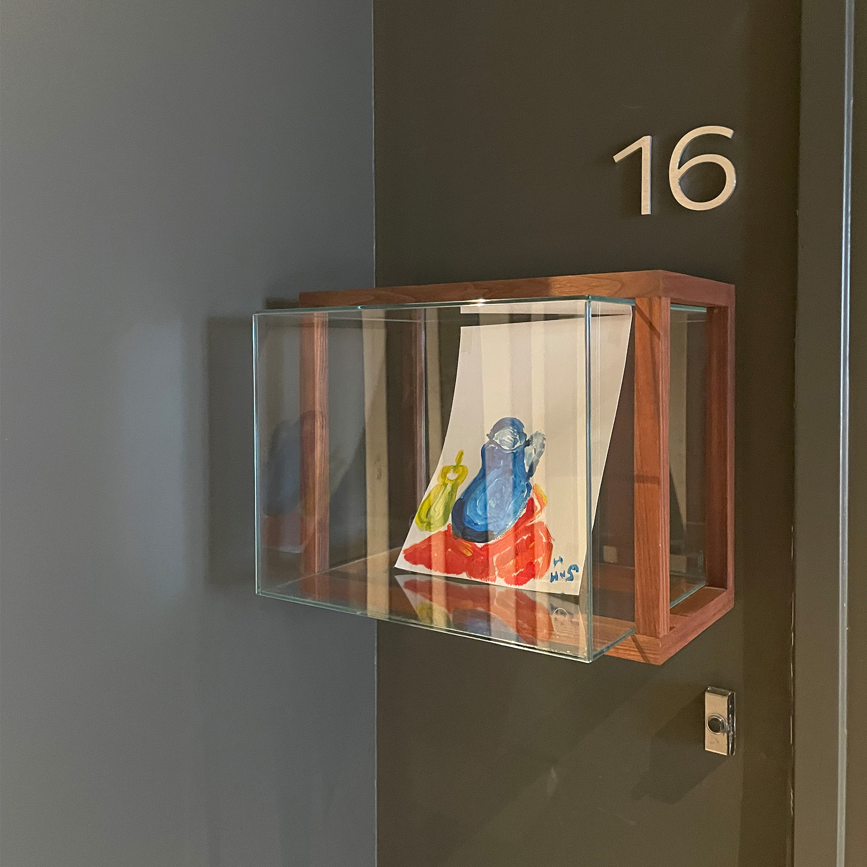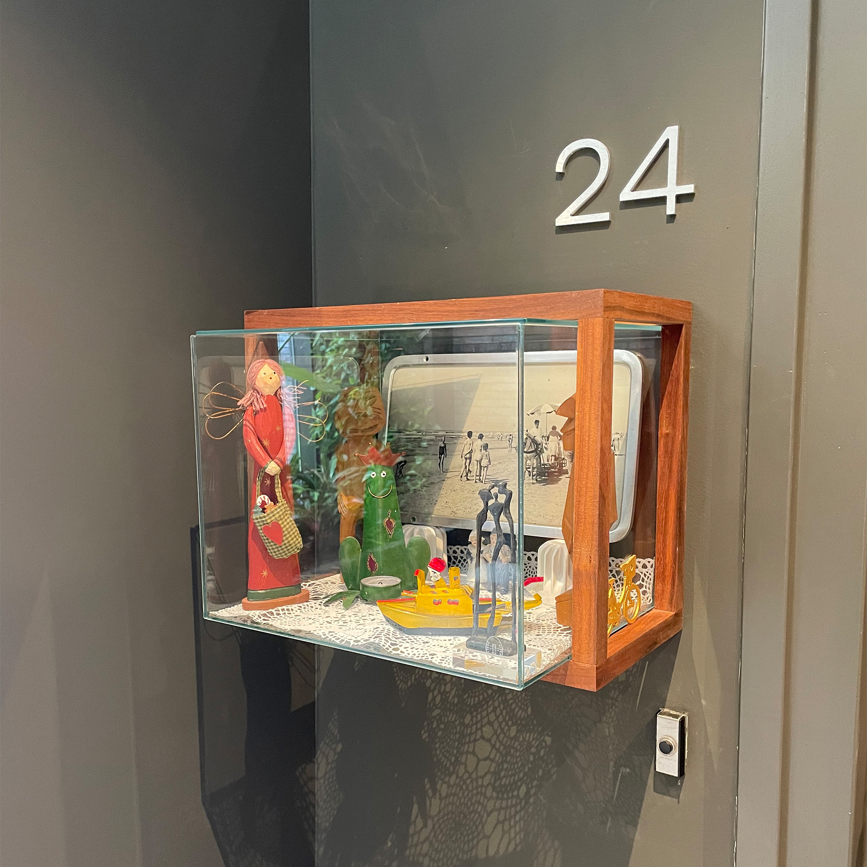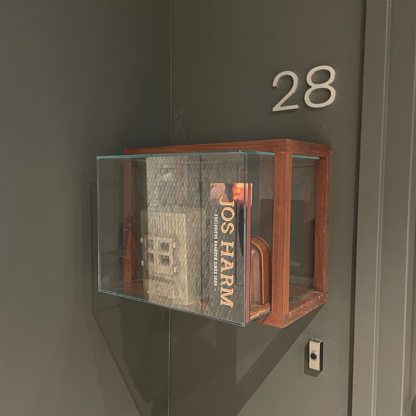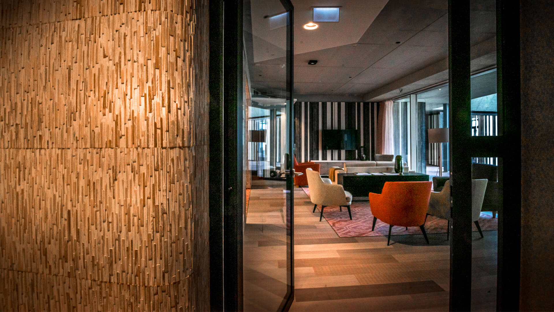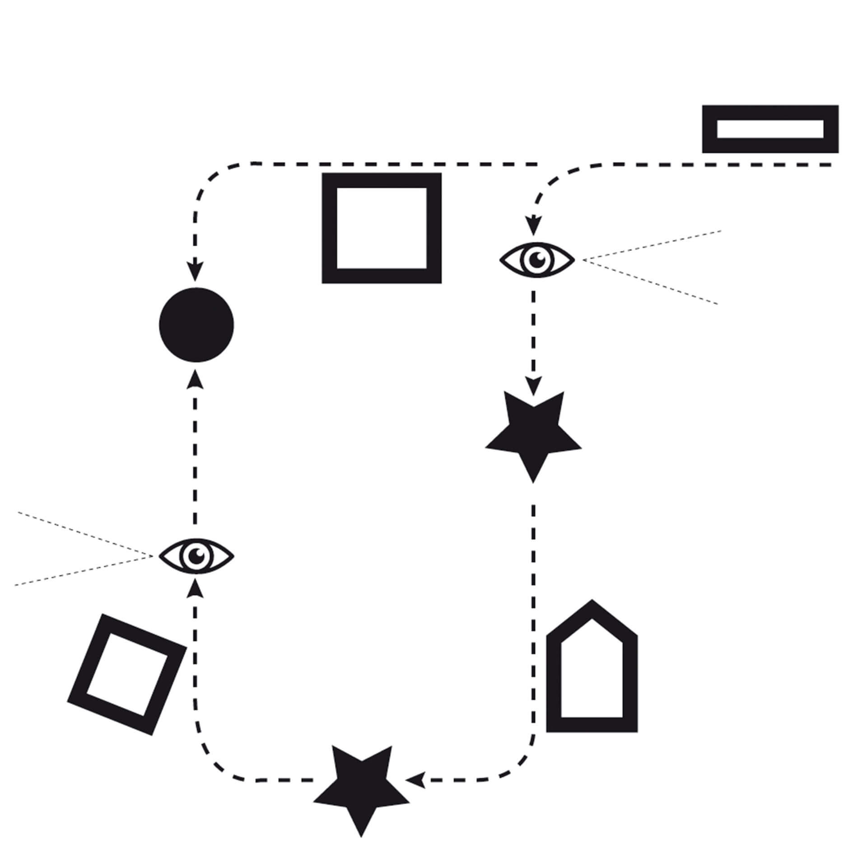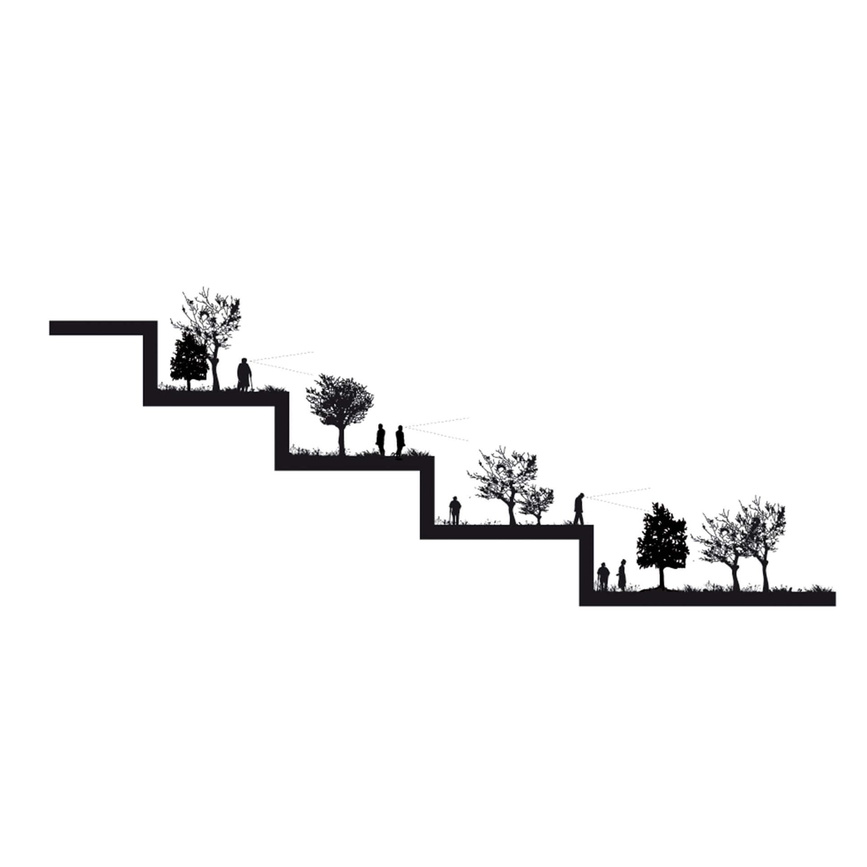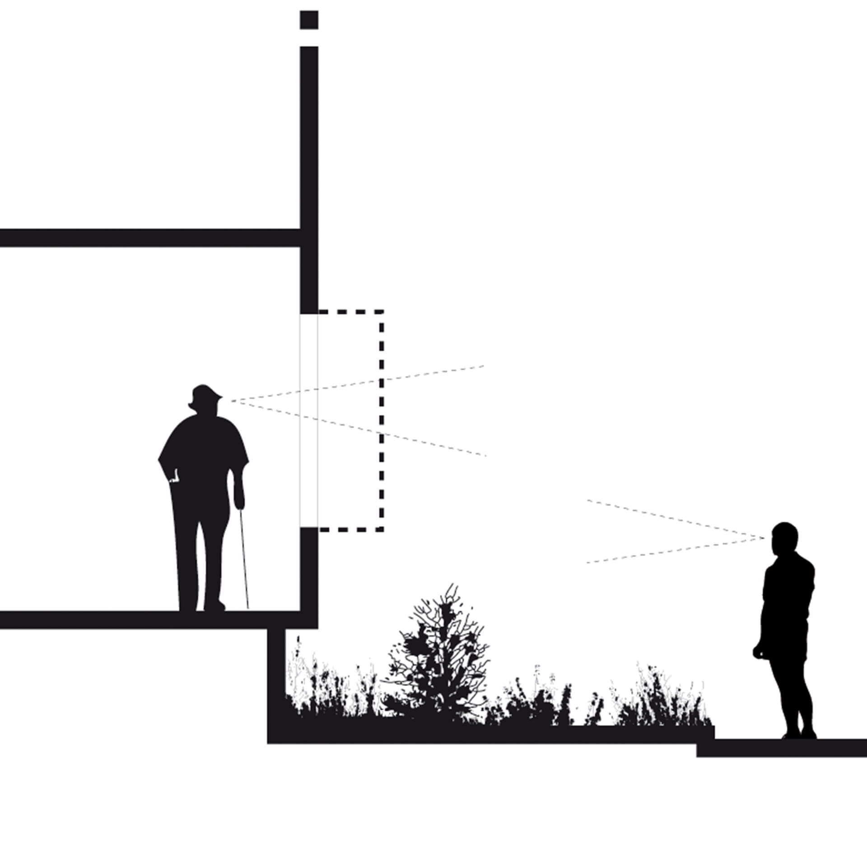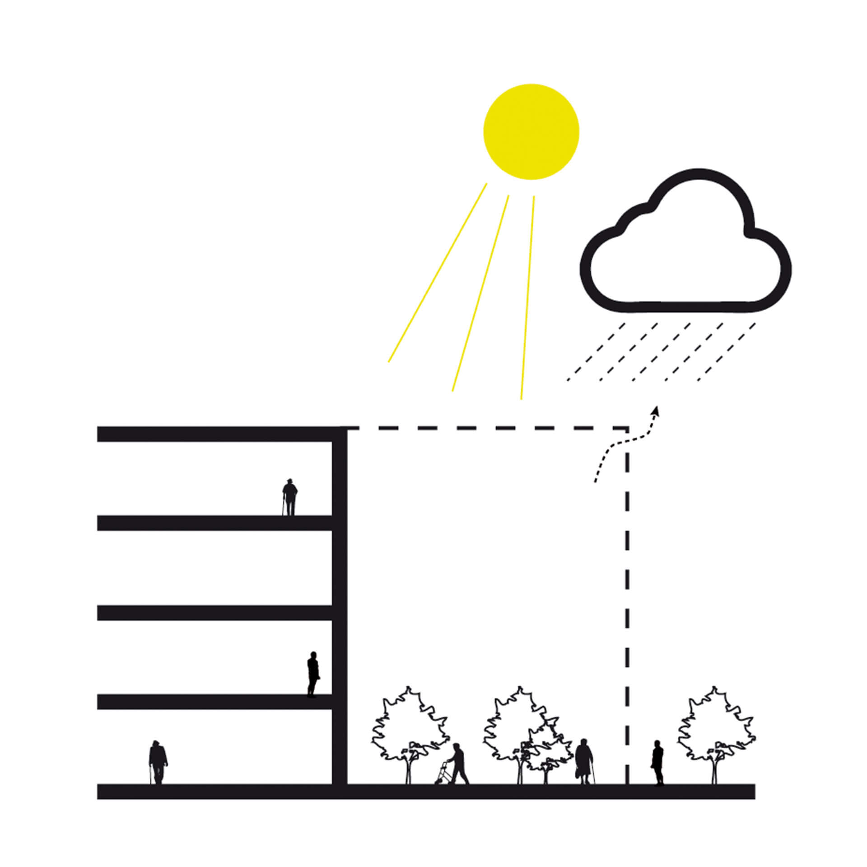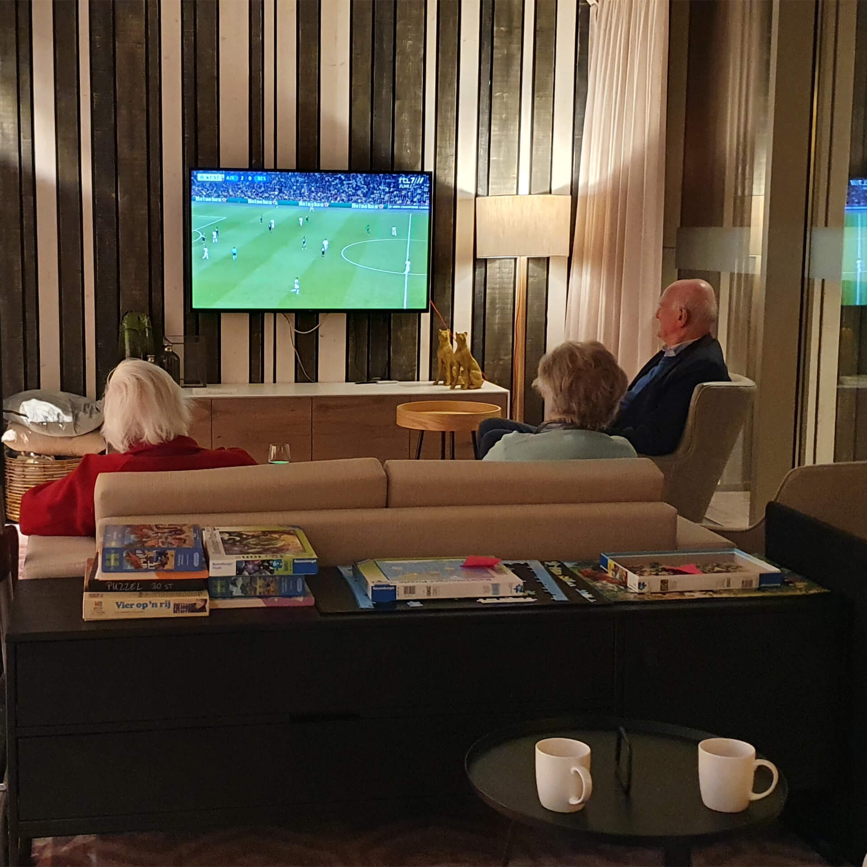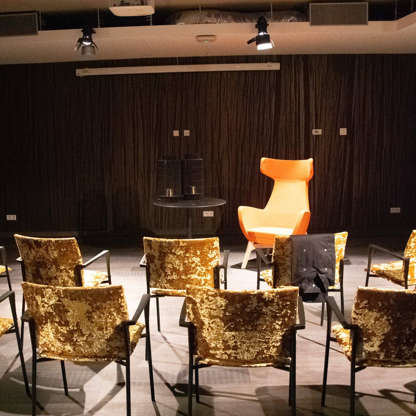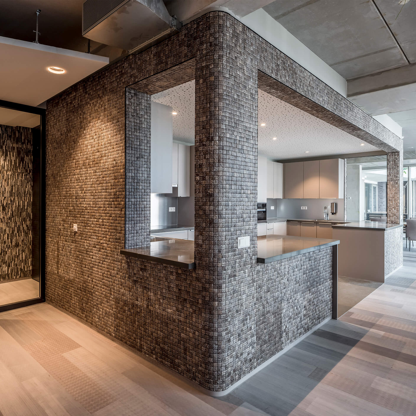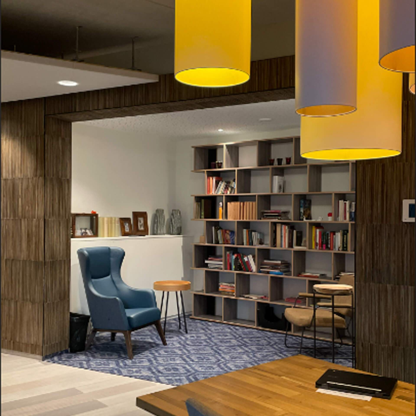Location
Eemlandstraat 2, Amsterdam Kop Zuidas
Description
54 residential care units and facilities for individuals with dementia or somatic complaints; 3 apartments are suitable for living with a partner.
Client
Cordaan Care Organization
Completion
september 2021
Nomination
Amsterdam New Building Prize 2021
ARC Interior Award 2020 (the Architect)
ENJOY LIVING FOR PEOPLE WITH DEMENTIA
The residential care complex “Zuidoever” accommodates a new care concept by the Cordaan organization, specifically designed for elderly individuals with dementia and somatic conditions. The concept focuses on promoting the residents’ independence and dignity, based on the belief that this positively impacts the demand for care. The building’s innovative design actively encourages social and engaged behavior. Its intuitive readability makes independent movement easy for the residents. Independent apartments are arranged in a U-shape around the heart of the complex: a green inner garden, partially glazed with a greenhouse, allowing outdoor access almost year-round. Directly adjacent to this inner garden are amenities such as open kitchens, meeting spaces, and activity zones.
A particularly unique feature is the interstitial space: instead of traditional hallways, there are meandering zones and walking circuits where residents can encounter each other spontaneously. Differences in color and lighting guide the residents’ movements through the building. Sightlines offer an overview of the segmented spaces. Various tactile and natural materials create distinction and orientation, which is crucial for residents who often struggle with spatial awareness
Differences in acoustics—quiet near the apartments and livelier in the communal areas—provide natural guidance for movement throughout the building. The open kitchens at the center of the active zones invite residents to participate in activities or simply to sit and socialize.
Three years after its opening, this innovative care and building concept has shown measurable, significant benefits for the well-being of both residents and staff, including reduced care needs, medication use, and absenteeism. This also positively affects operational efficiency. Additionally, the building’s design for potential future repurposing has proven advantageous: depreciation is highly favorable, as the property can be easily converted into independent living apartments surrounding the green courtyard after its initial use. Zuidoever was developed for a more affluent demographic. However, other comparable projects, such as DSV Salem and Leythenrode, demonstrate that this design, partly due to favorable net-to-gross ratios, is feasible for all demographics.
Zuidoever nominated for the Amsterdam New Building Prize 2021. The video was created by AT5

