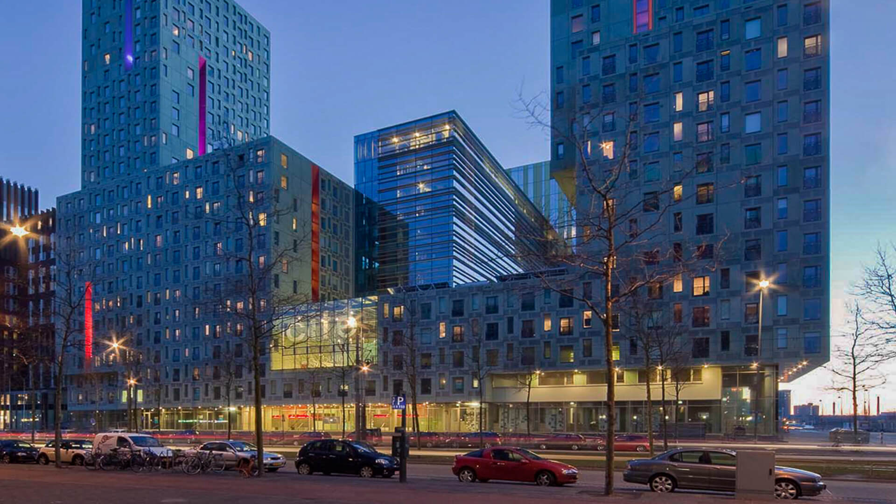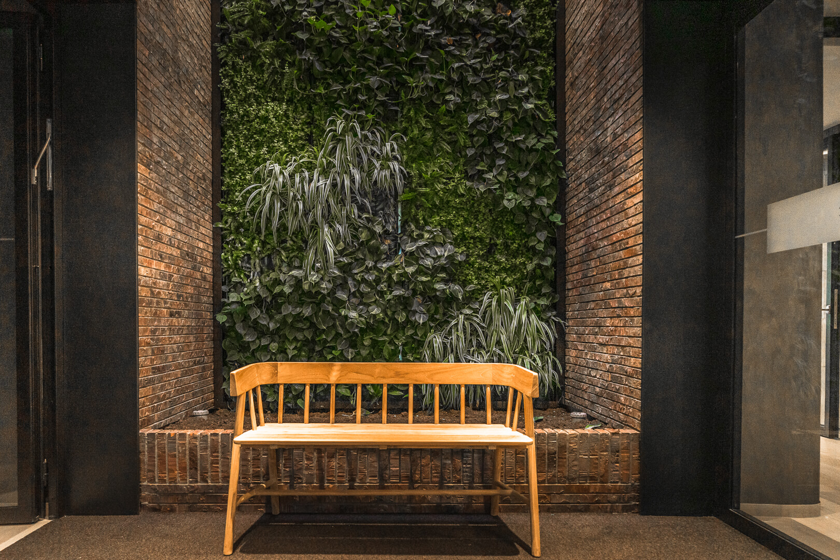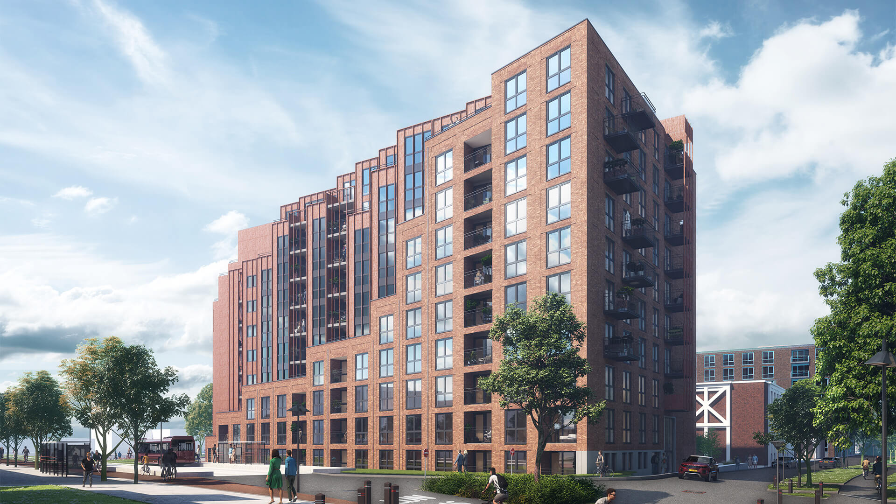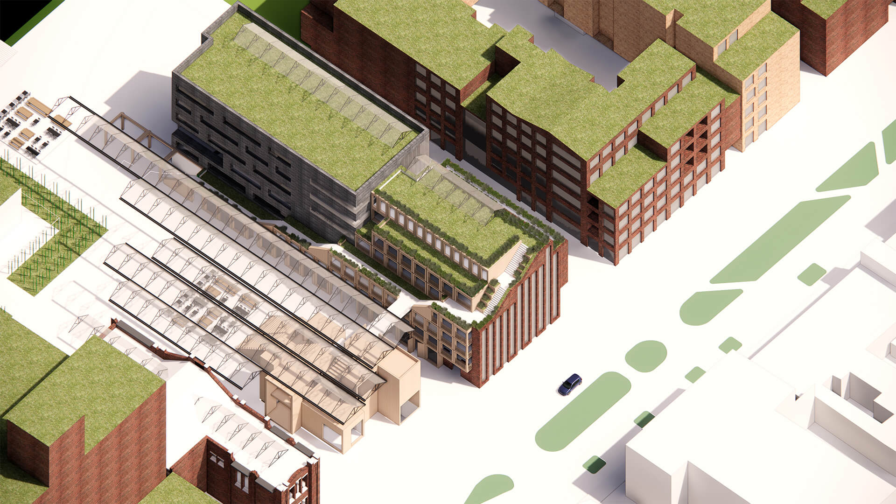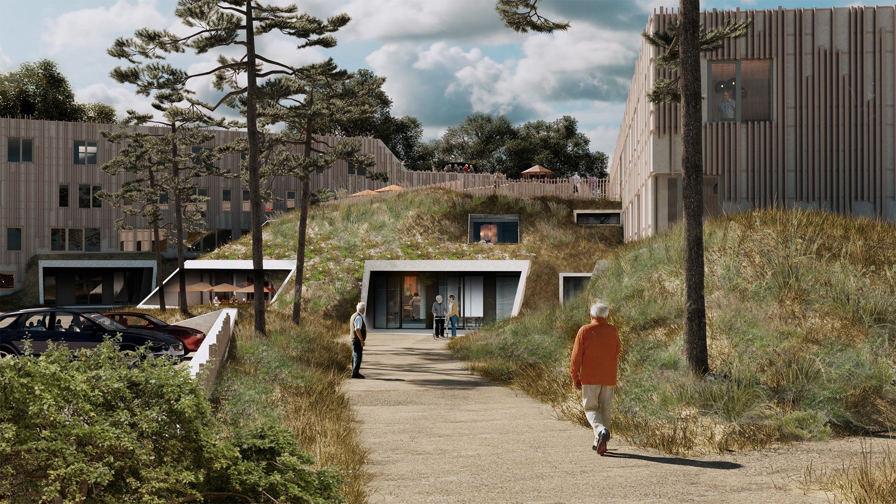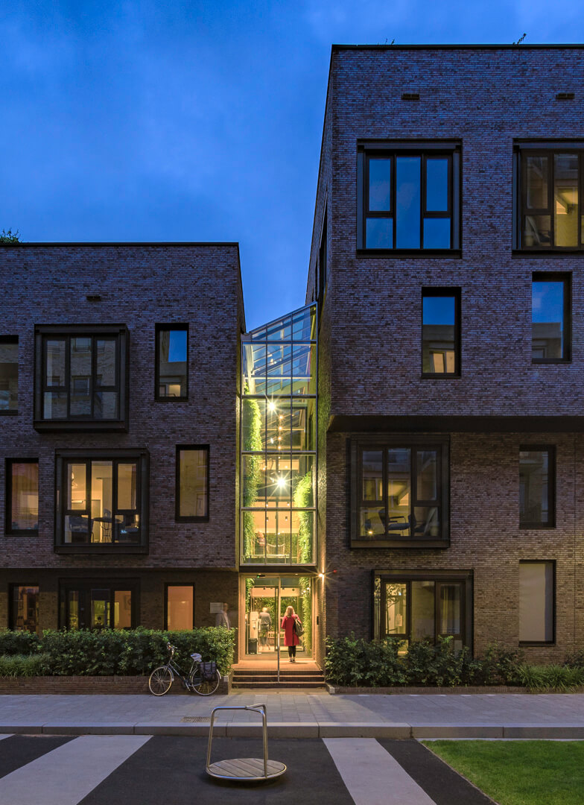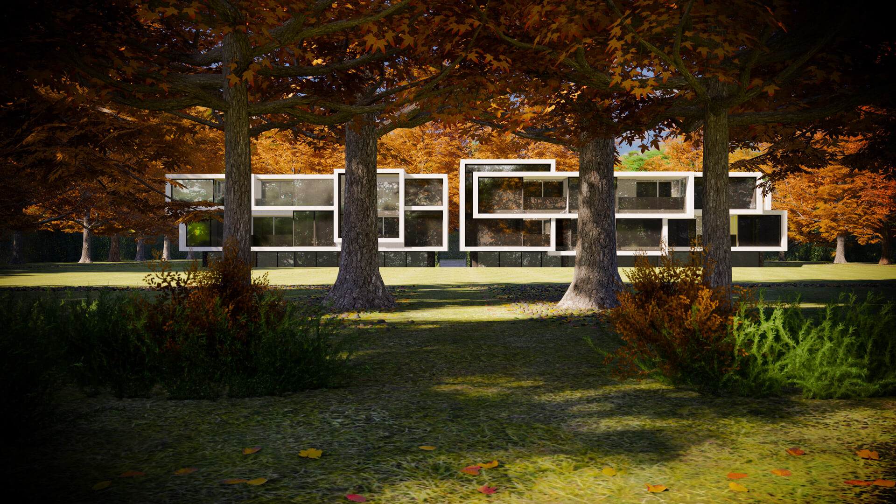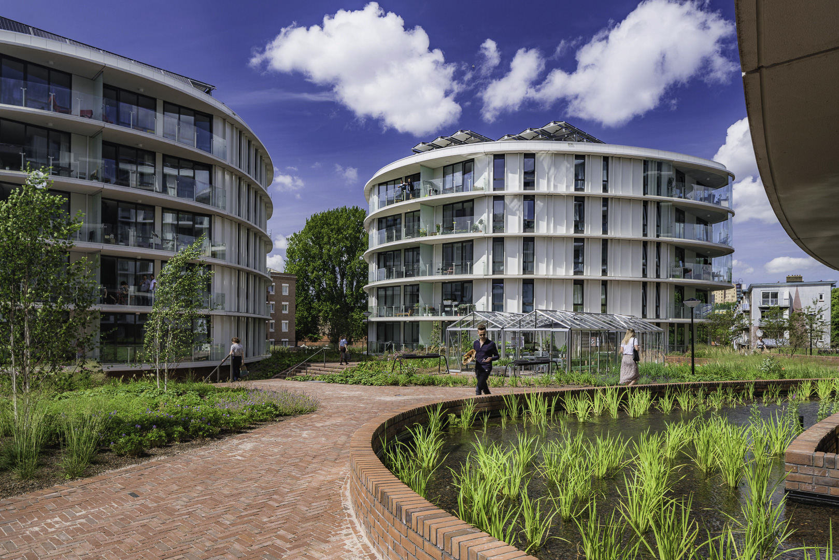How do you develop a building?


Projects and buildings by TANGRAM are almost without exception the result of intensive collaboration with clients, beginning in the programmatic phase. In most cases, further development of the program in the initial design stages led to an adjustment of the program that proved to add significant value to the ultimate plan; both in terms of building quality and economic value, as well as operational costs.
The intensification of the program, in many instances, allowed for the generation of resources to enable a higher-quality building with more amenities. In residential construction, increased compactness and a smart layout with a favorable net-to-gross ratio are essential for construction costs and energy consumption. In healthcare, the impact of a clever design is directly noticeable in the staffing required for its operation. Sometimes, this is made possible by considering the entire period of use in the financial analysis. Occasionally, even beyond that time: by incorporating the possibilities of a second life for a building in the initial design, taking into account various usage cycles of components such as the structure and installations, proper placement of fixed elements such as elevators, stairs, and installation lines, and choosing a construction type and dimensions that permit multiple forms of use, the future value of a building in a prime location can be estimated much higher – and the depreciation may thereby decrease or even become zero or positive, contributing favorably to the costs associated with the construction and use of that building. This creates entirely new opportunities for higher-quality construction at a more favorable usage cost.
In an open working relationship where all variables are on the table, there is much to gain. TANGRAM considers this approach one of its specialties
At Cité Rotterdam, the building envelope was determined within the Cascade Plan under the supervision of Eric van Eegeraath. The estimated capacity included 400 residential units for students and expatriates, distributed equally among 30, 45, and 60 square meters. The site was complex, resulting in high construction costs due to poor soil quality and its proximity to the metro tunnel. Additionally, the building was required to achieve an exceptionally high energy performance for its time. The supervisory authority also demanded an appearance of ‘international allure.’ Balancing these requirements posed a challenging task for providing socially affordable housing. The solution lay in optimizing the program: Despite a spacious entrance hall with numerous voids, Tangram managed to increase the residential program’s density by 20% to 500 units. This efficiency gain ensured that the quality and aesthetic requirements were met as well.
Zuidoever is a residential care center featuring a conventional program of apartments and central facilities. However, the chosen design deviates significantly from the traditional approach, resulting in measurable improvements in resident tranquility and social engagement after several years of use, surpassing many other comparable buildings commissioned by the same client. Notably, the staff’s well-being is enhanced, evident in a remarkably low absenteeism rate (1.5% compared to an average of 15%). The layout is structured to promote alternative behaviors and a heightened sense of well-being as standard. This, in turn, translates into a reduced demand for care—a factor of paramount importance for the financial management balance. Additionally, a compelling second life has been designed for Zuidoever, ensuring a very low depreciation of the building. The favorable economic conditions, expected to persist for decades, have enabled the allocation of additional budget at the outset for higher finishing standards and greater energy sustainability than initially programmed.

