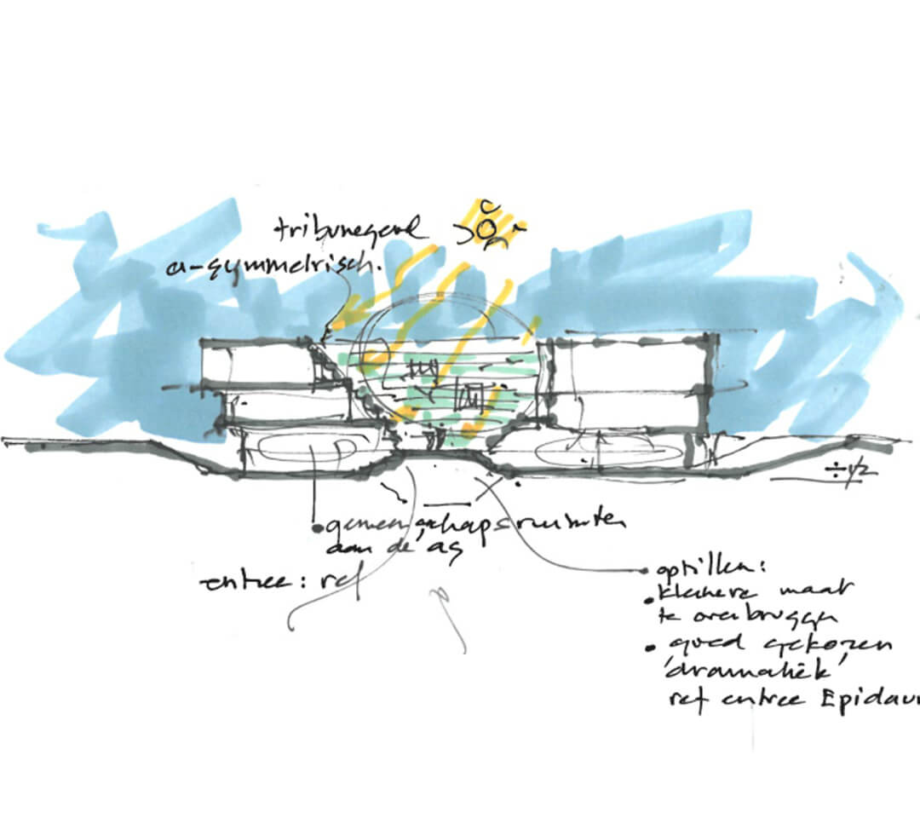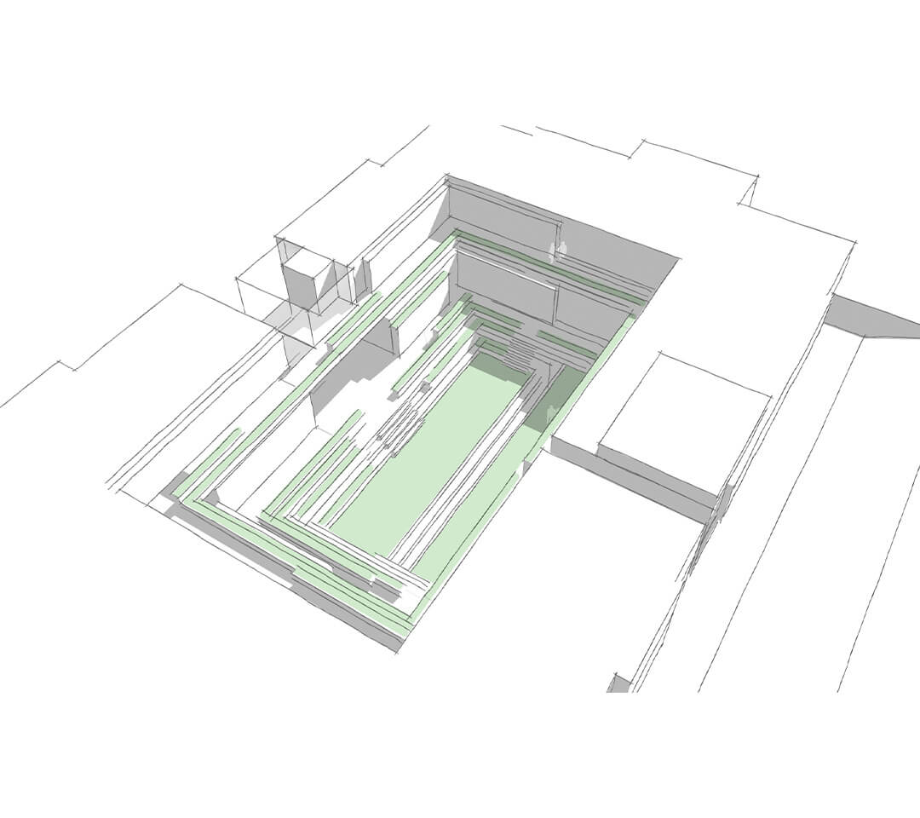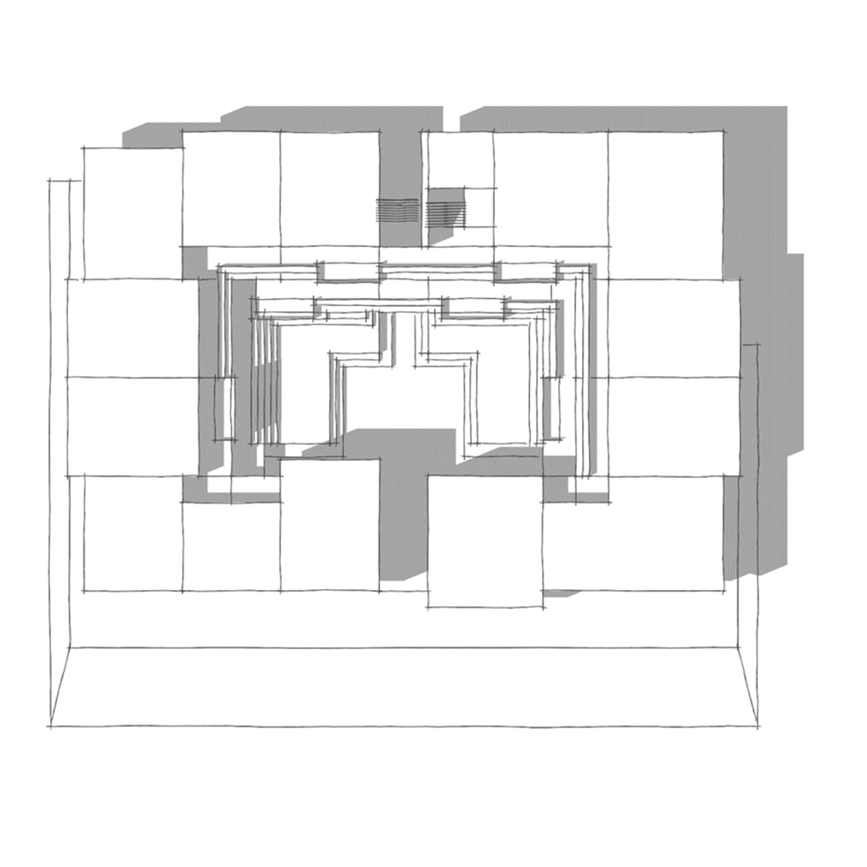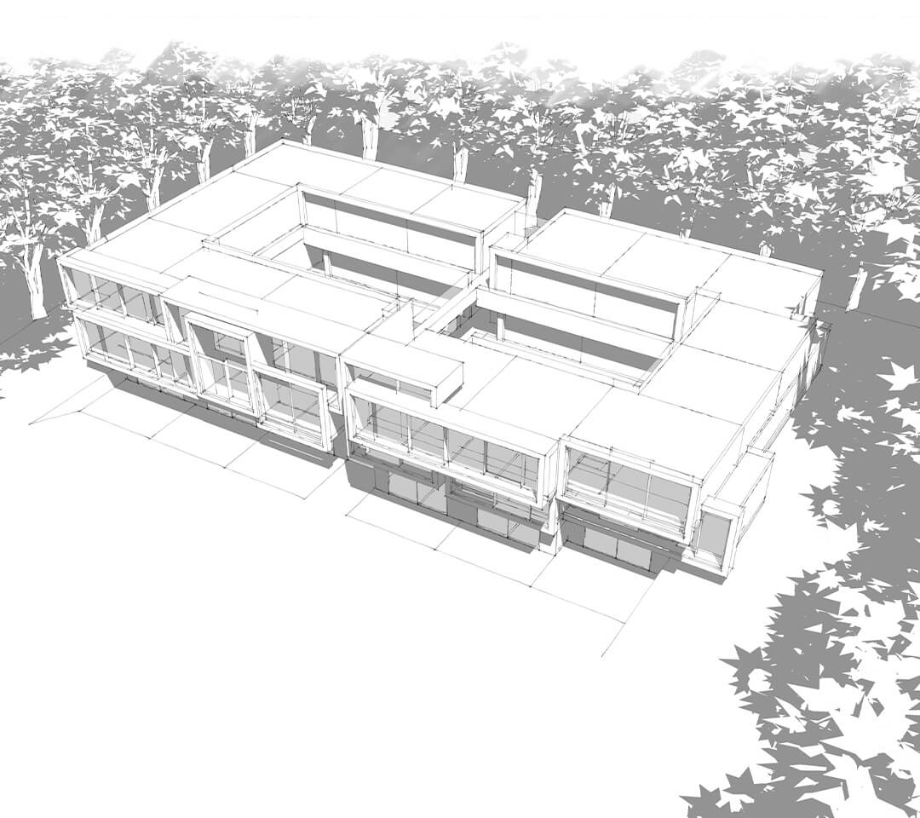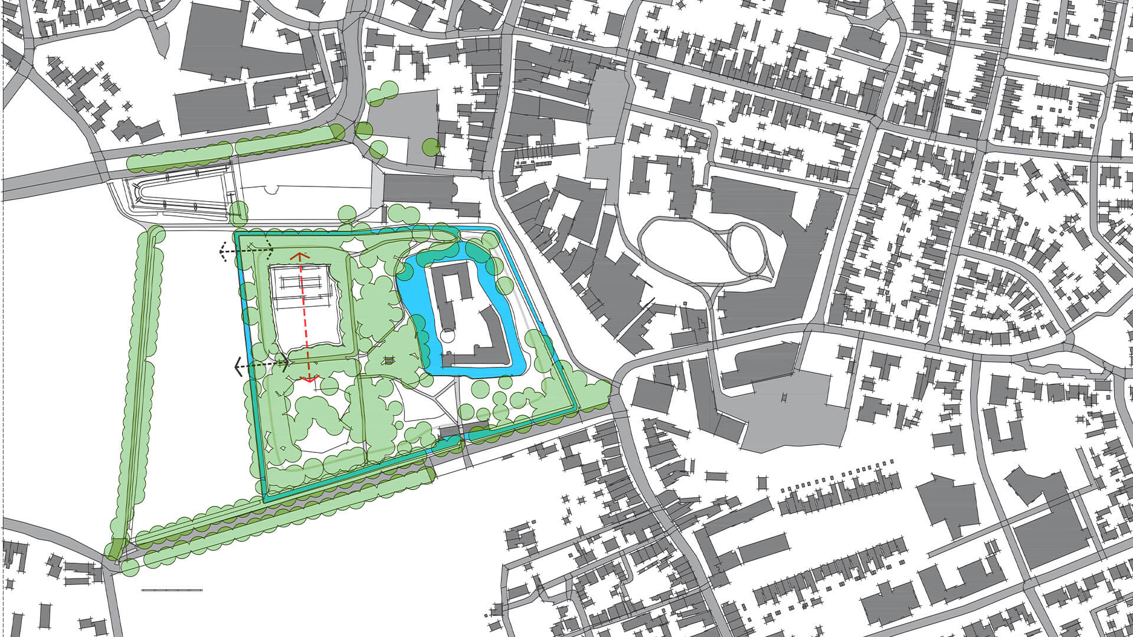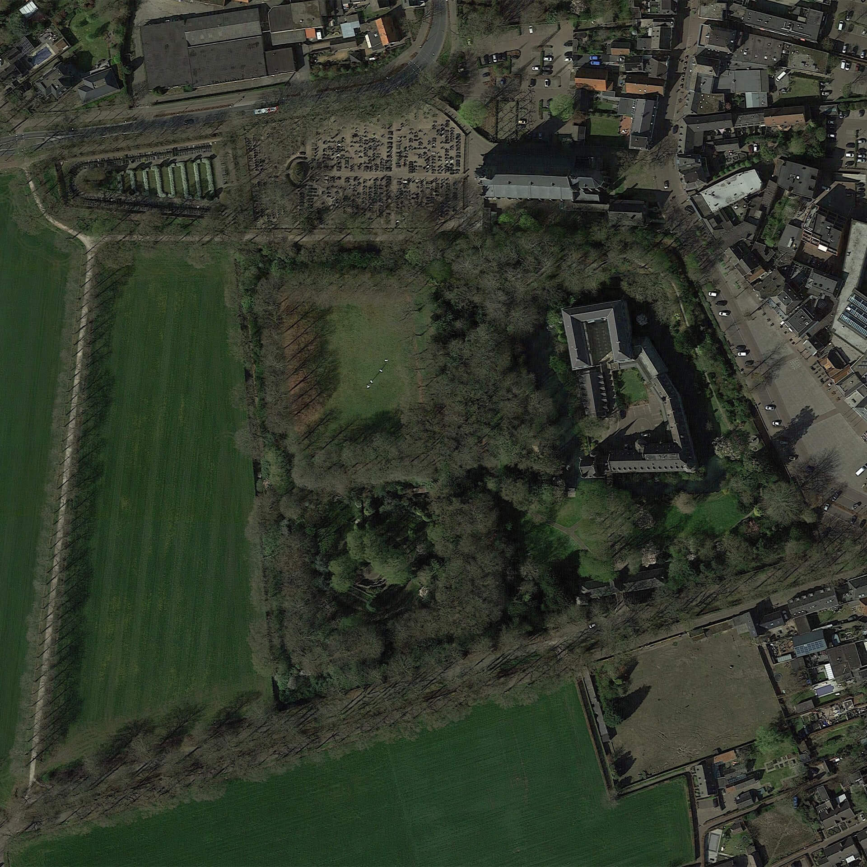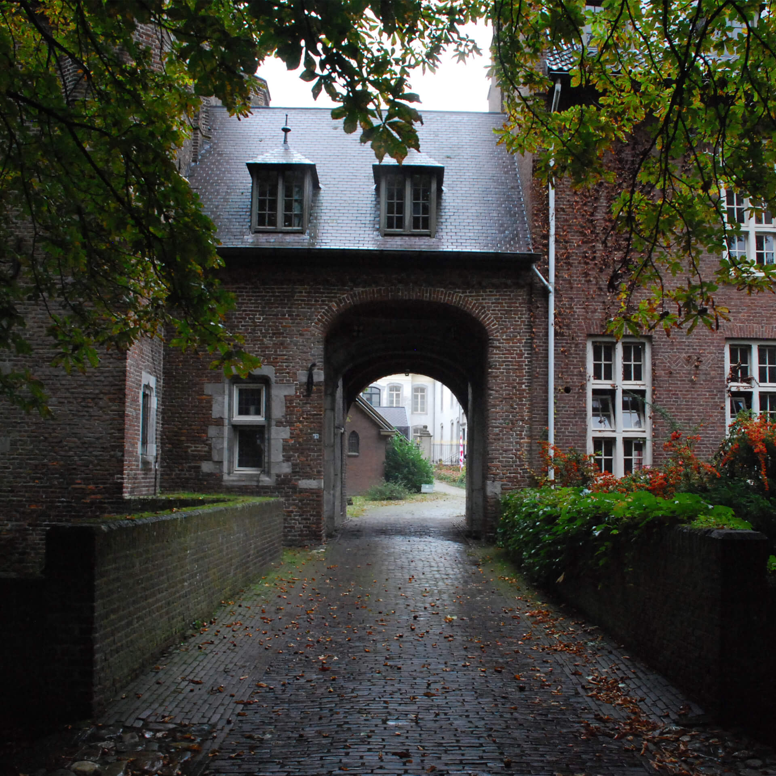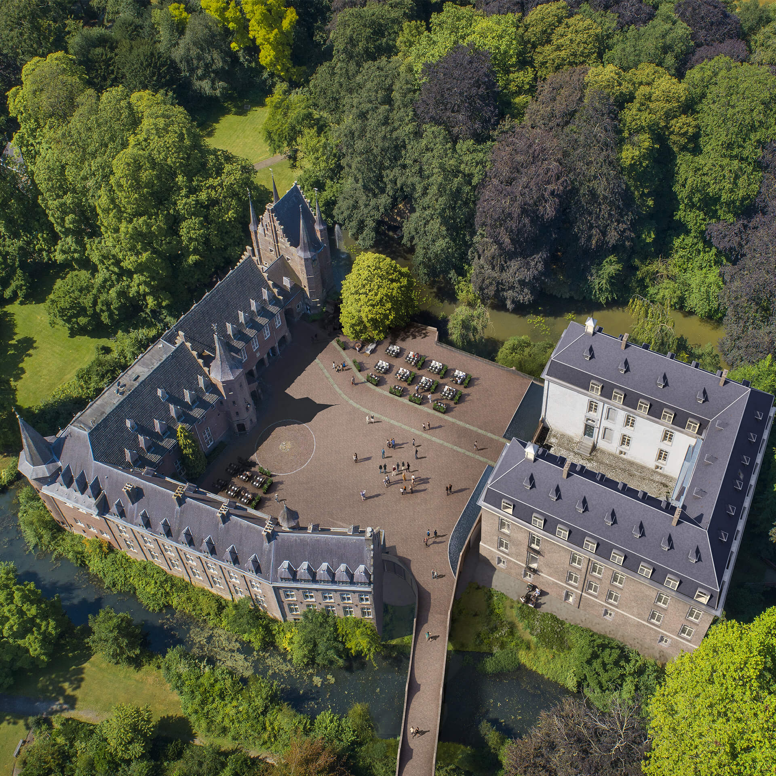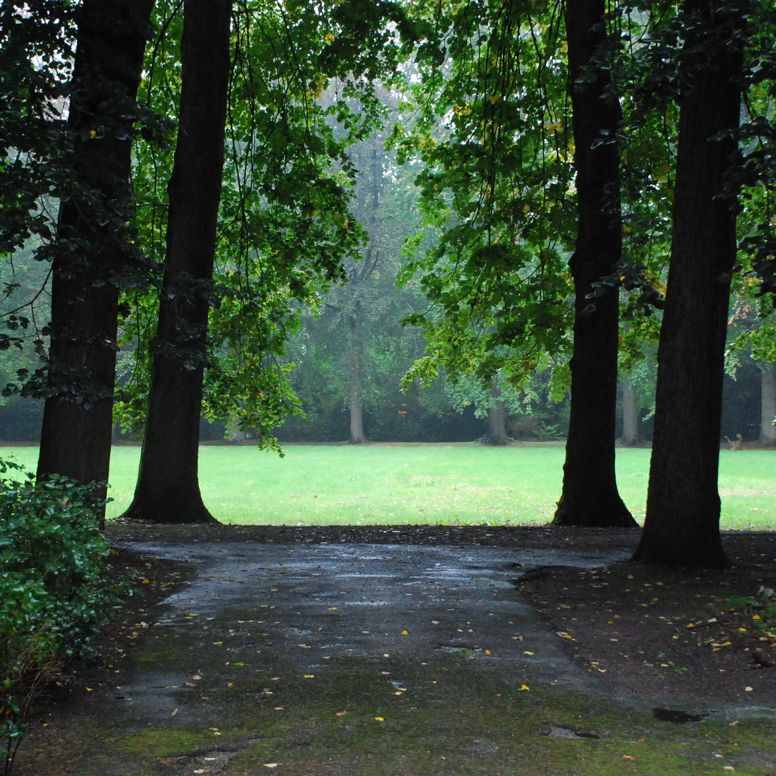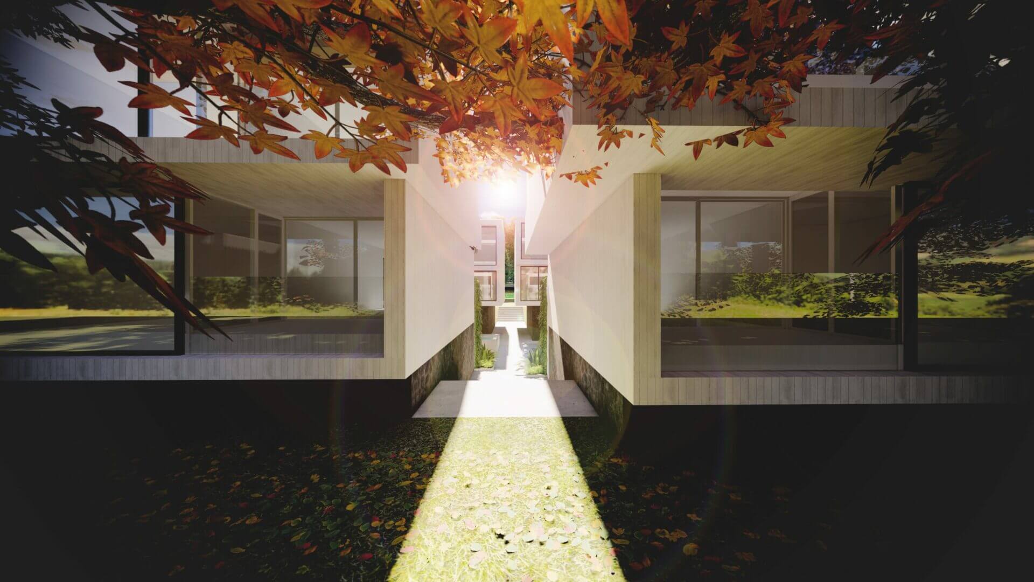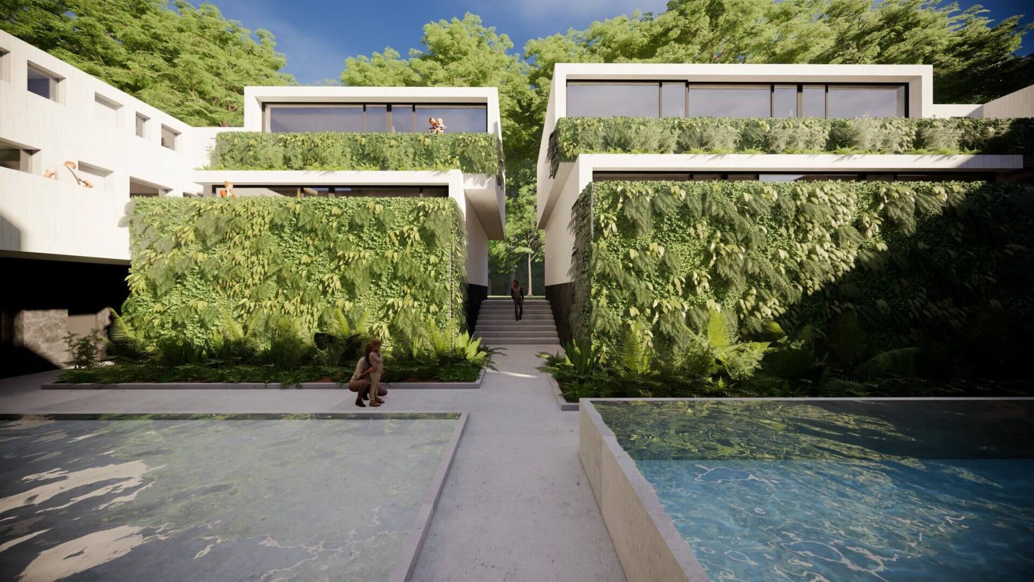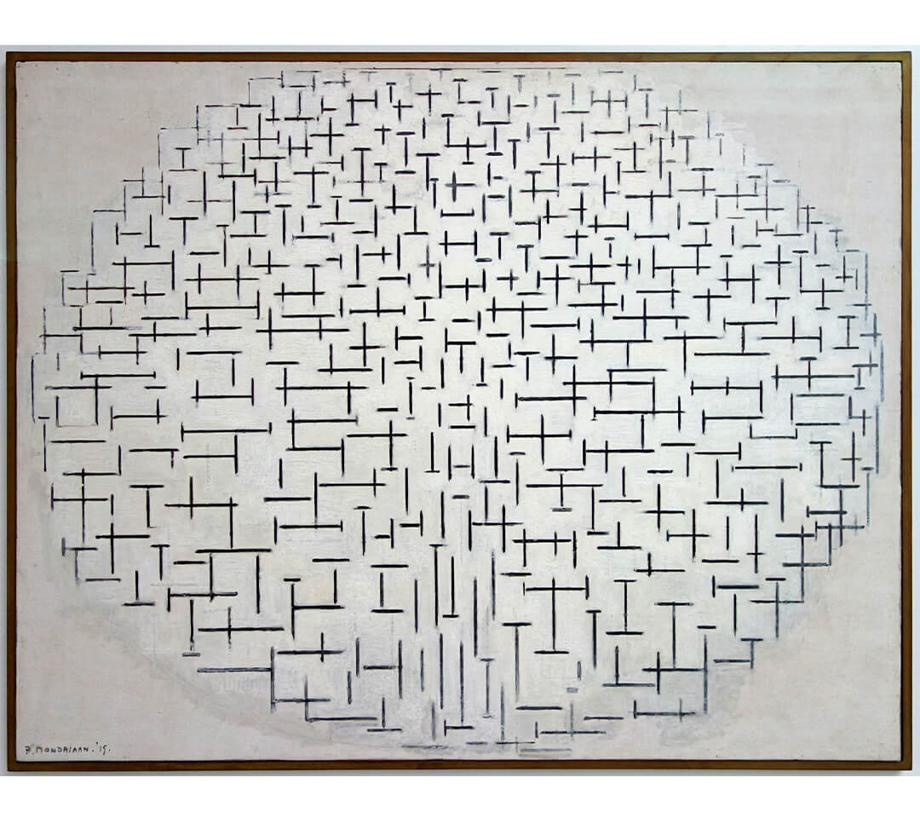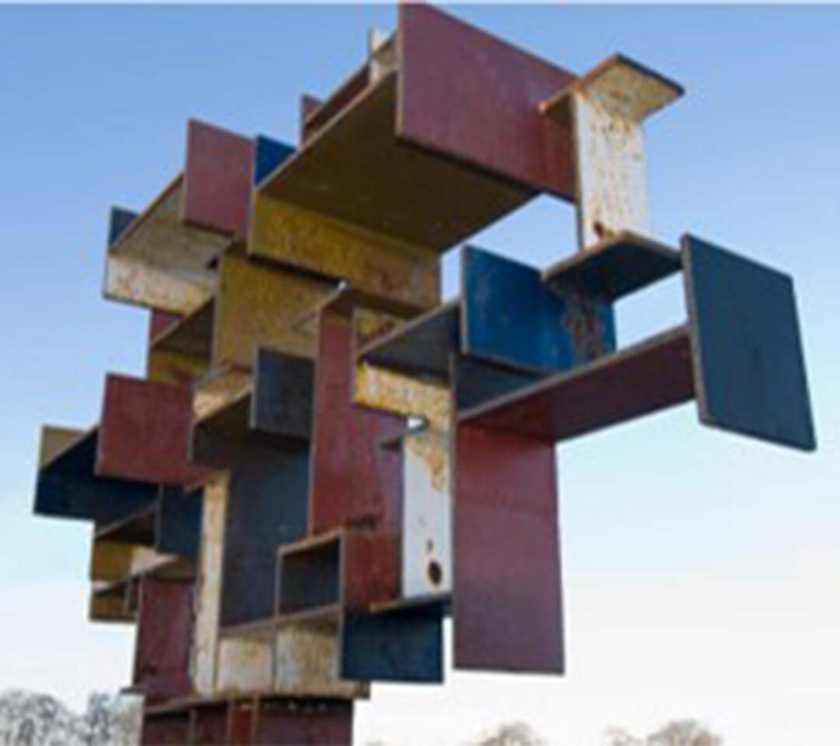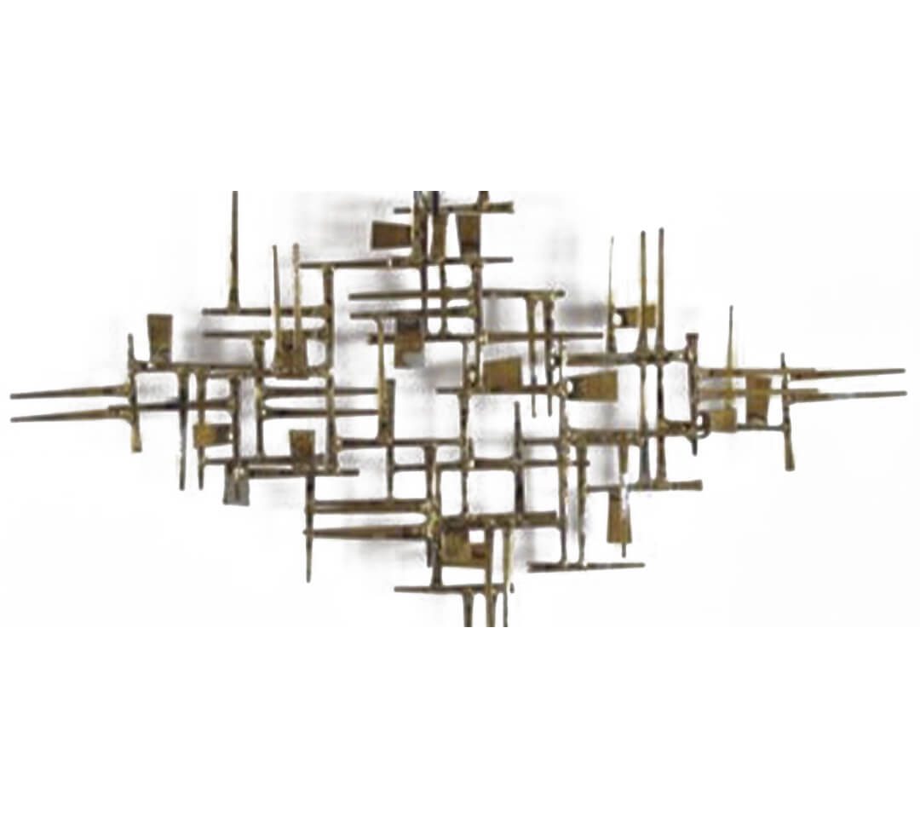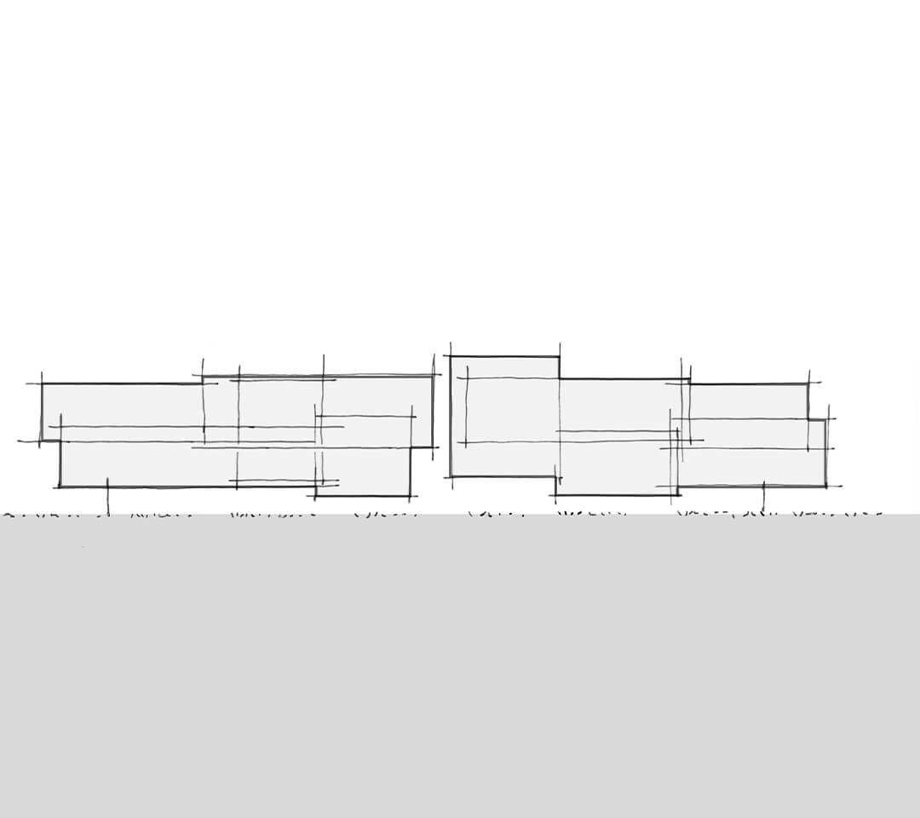location
Gemert Castle garden
Description
35 apartments, a broad range of housing options. From studios and workshops to family homes.
Client
Kasteelheer BL Huisvesting BV Gemert
Completion
2022-2025
SCULPTURAL RESIDENTIAL BUILDING IN CASTLE PARK
To ensure the preservation of Castle Gemert and its monumental castle garden for eternity, new use is a requirement. This applies to the castle itself, where a number of luxury apartments, a conference center, and a hotel are planned. However, that alone is not sufficient. A small museum is planned in one of the outbuildings. The park will be open to the public. As part of the transition, a modest block of distinctive homes is also planned for Castle Gemert, designed as a pavilion that fits into the historical context of the estate. It will be placed in the ‘bomencarrée,’ an impressive space in the park with an almost sacred atmosphere reminiscent of a quiet clearing in a forest.
The footprint of the basement of the new building remains clear of the tree root line. The projections on the ground floor and the first floor extend beyond the line of the basement but stay within the canopy line of the trees. A building as a sculpture aligns with the concept of a sculpture garden. Just like the other sculptures scattered in the park, the autonomous sculpture does not diminish the landscape but can actually enhance it.
The building accommodates 35 residences. The floor plans are composed of roughly 3 types of residences, measuring 55, 67, and 80 square meters GFA, with 1, 2, or 3 bedrooms.
A special feature is a small amphitheater in the heart of the block (the ‘courtyard’), open to the public during special events and used throughout the year as staggered outdoor spaces for the residences.
