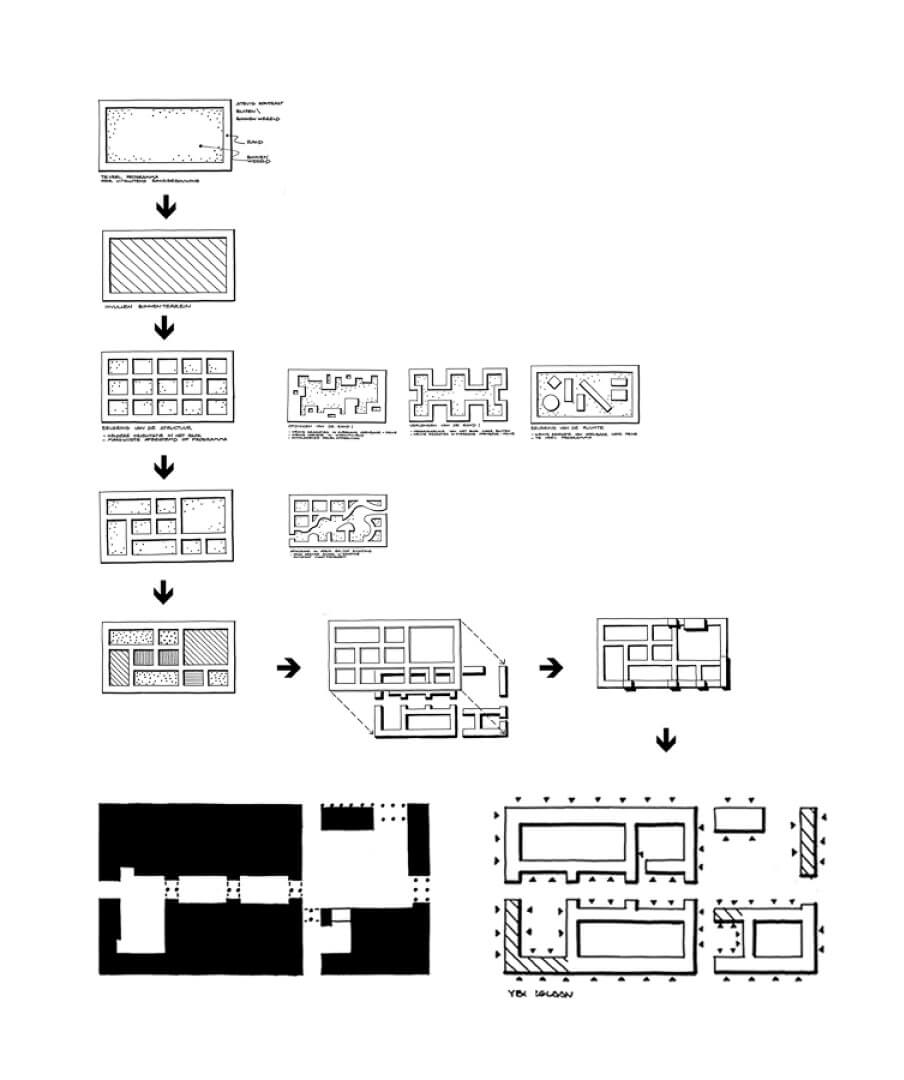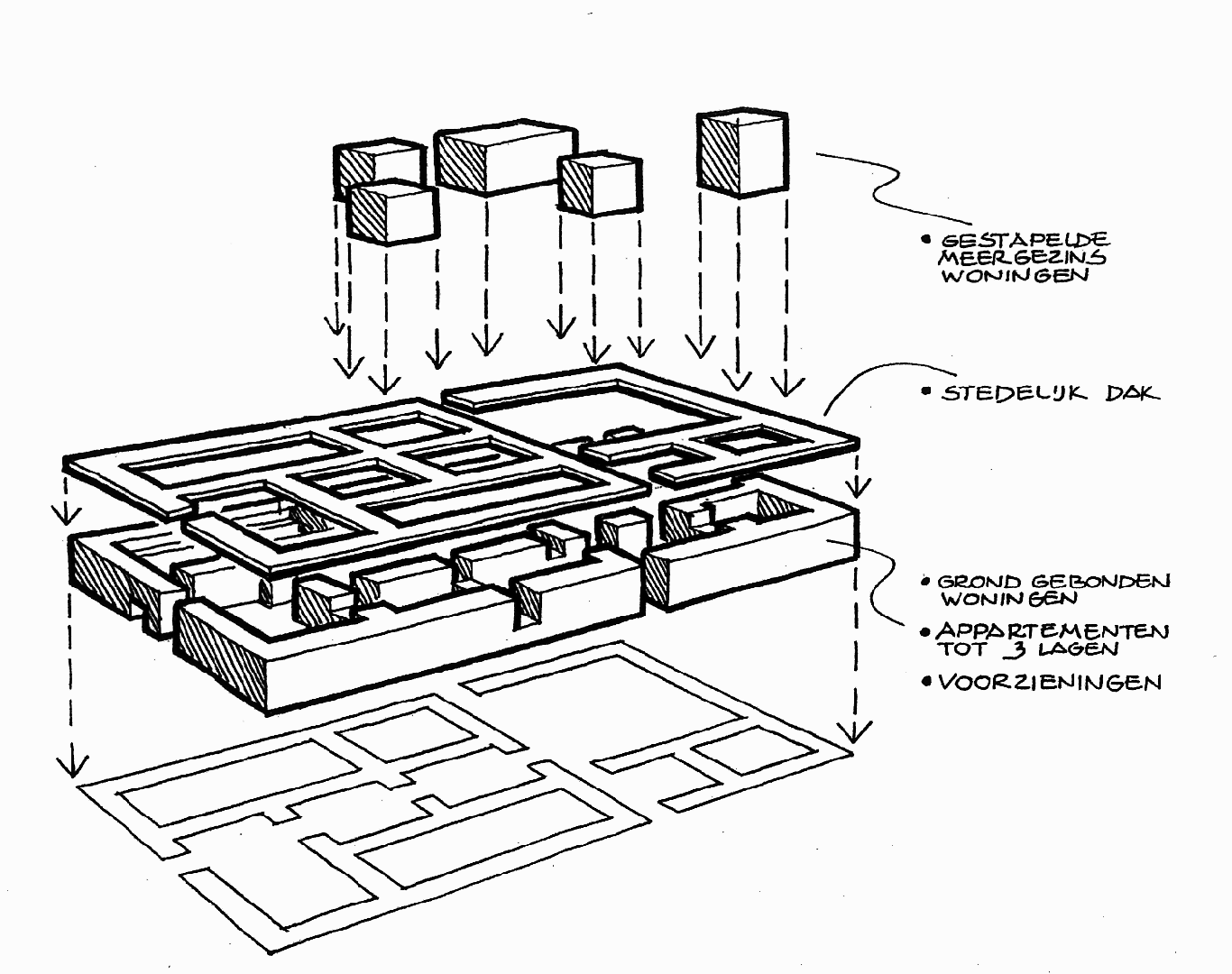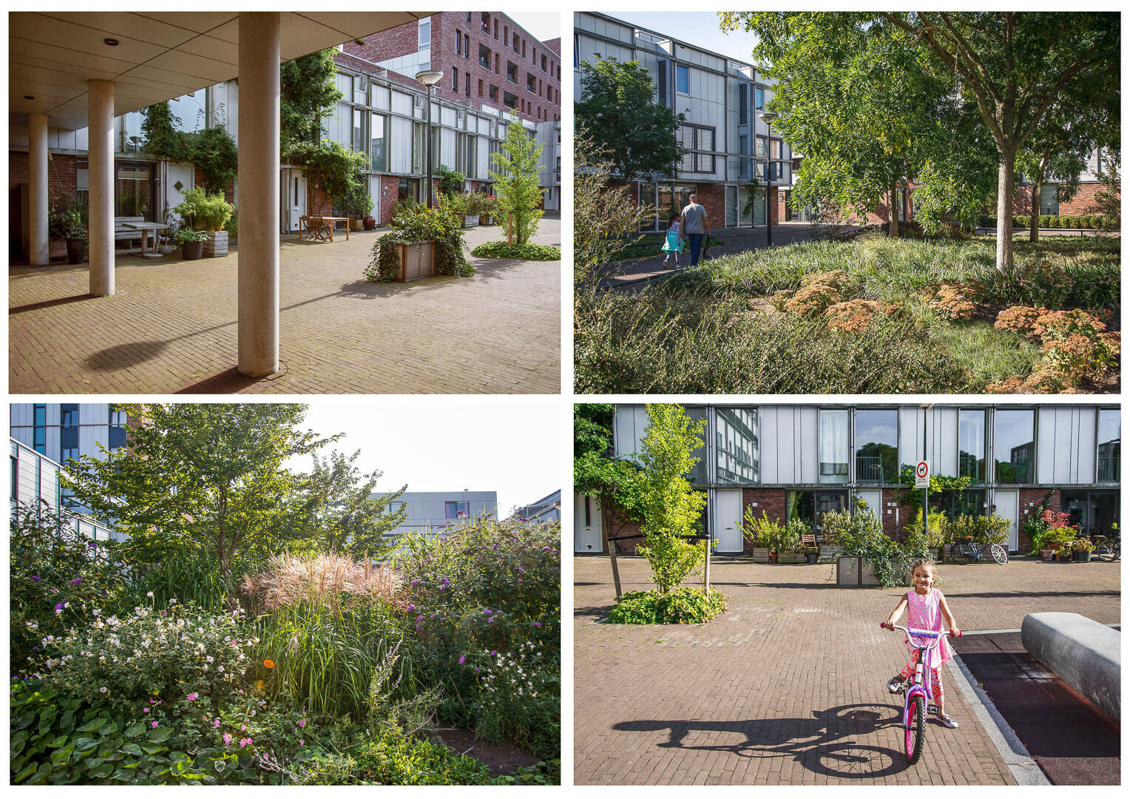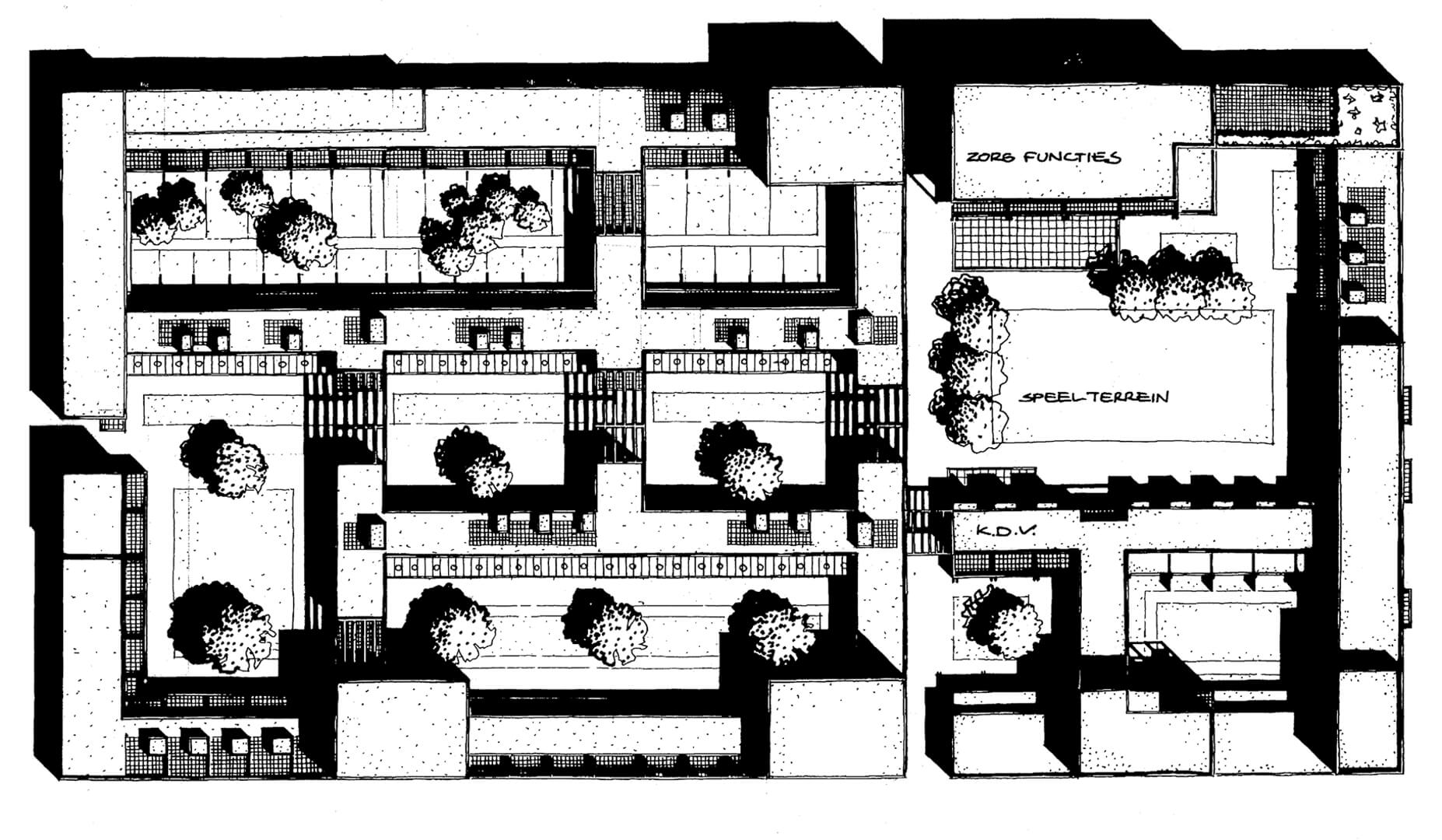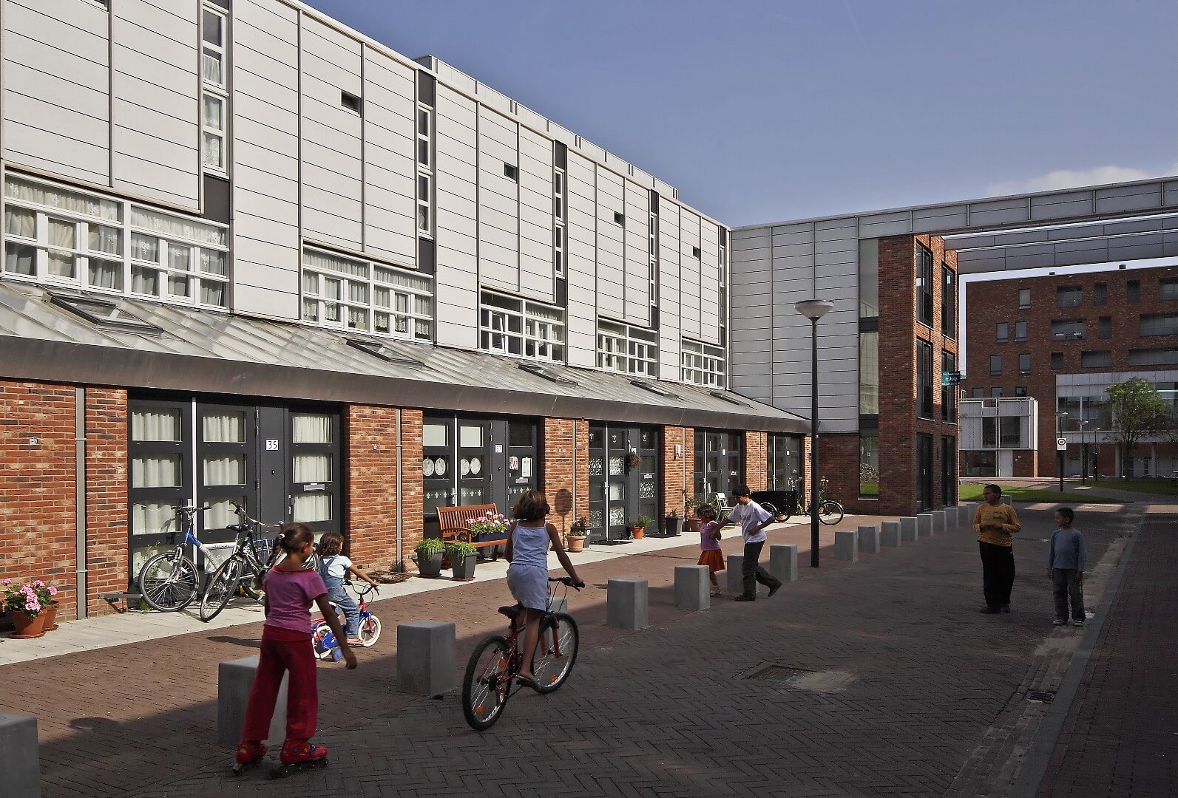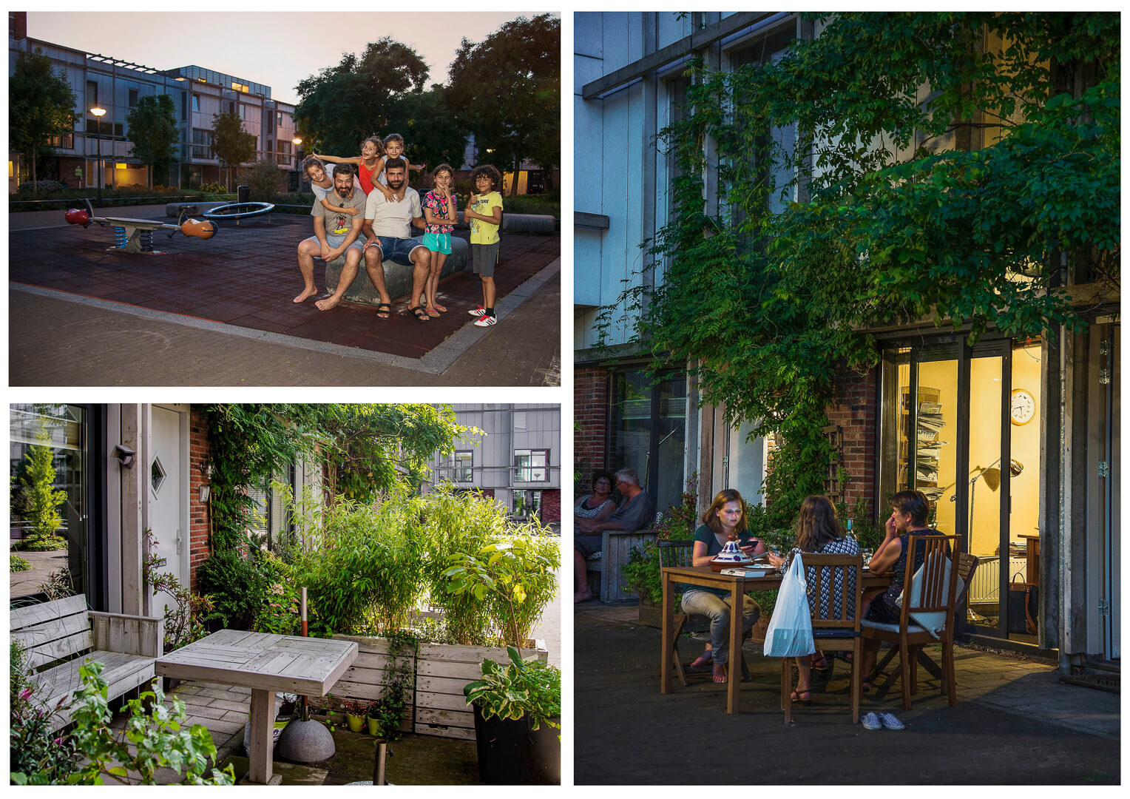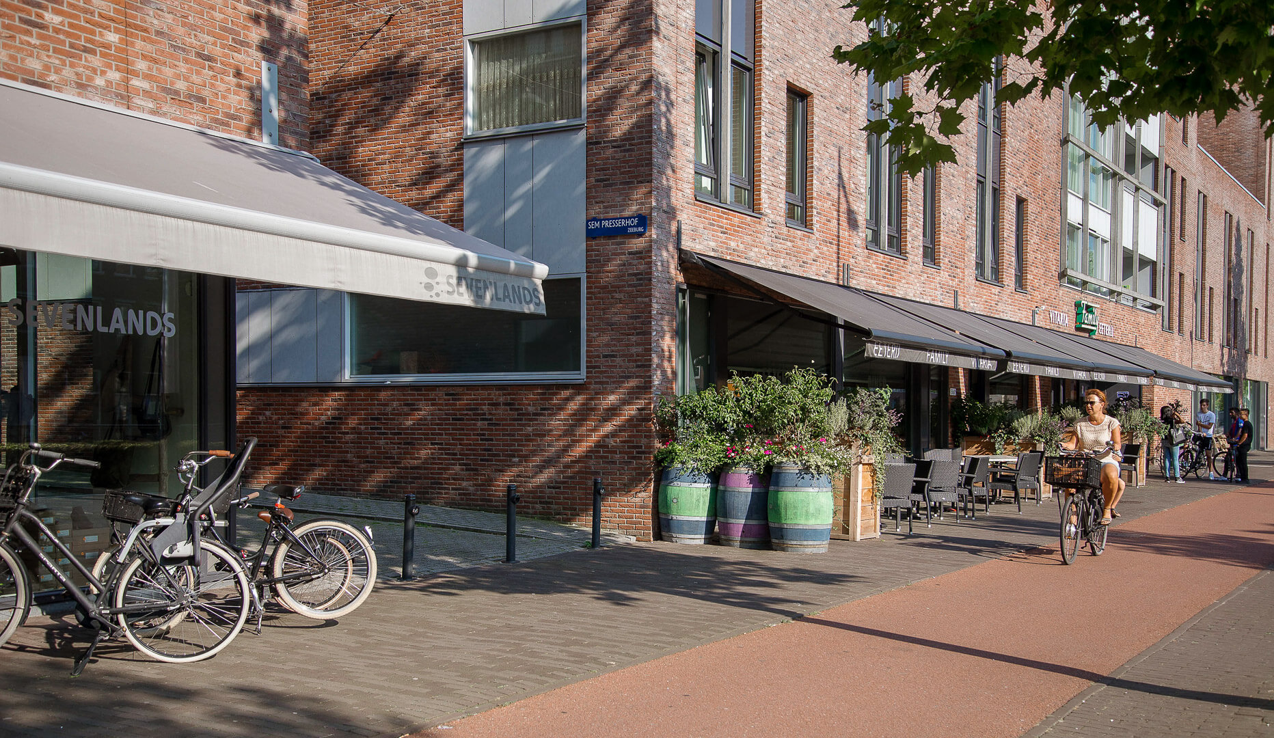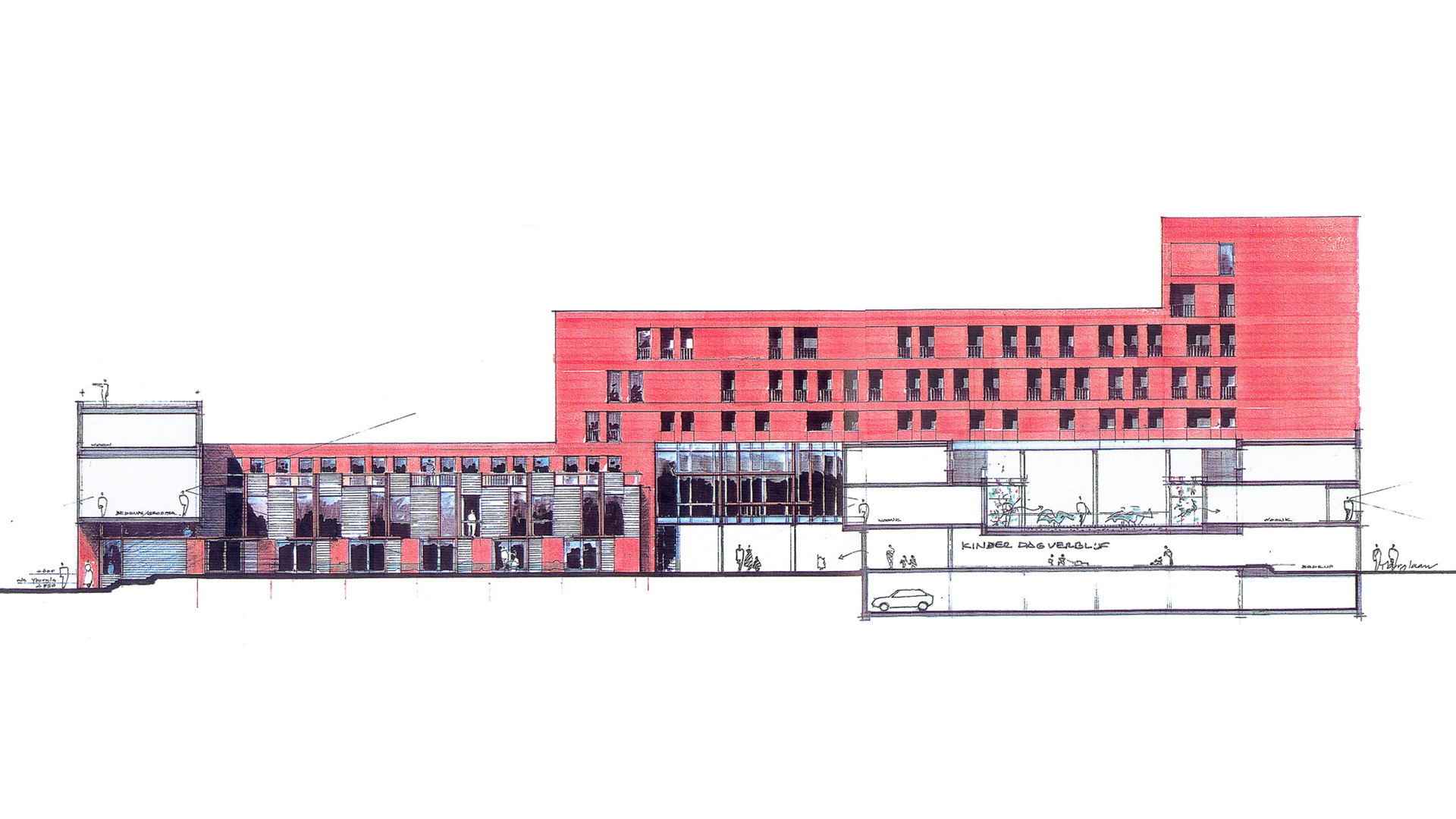Location
Amsterdam IJburg
Description
161 homes, of which 24 are accessible for disabled individuals, 2000 sqm of commercial space, and a parking garage.
19 residential units dedicated to (partially dependent) elderly individuals, featuring a medical center, meeting space, a central kitchen, and caregiving services.
Client
Waterstad 3
Completion
2006
URBAN VILLAGE ON IJBURG
Block 29 is a compact block on Haveneiland West where living, working, and recreation are closely intertwined. Two-thirds of the residences were designated as ‘ground-bound.’ This posed a significant challenge, considering that the density on IJburg is nearly four times that of the average Vinex location where this typology is commonly found.
With Block 29, efforts were made to achieve a maximum mix of target groups, housing categories, and high- and low-rise structures. Rental and ownership units, and even care facilities (psycho-geriatrics), have been thoughtfully organized together. Through a well-thought-out mix of new housing types, this goal was achieved while simultaneously creating high-quality green outdoor spaces.
During development, consideration was given to the possibility of incorporating shops and restaurants along IJburglaan. The entire strip has since transitioned from residential to commercial activity. A unique feature includes two collective spaces for the entire block, positioned above the urban gates.
These are intended for mutual childcare and spacious facilities for working from home, rather than within the home.
With the unique layout – a matrix with various mesh sizes – different residential environments are created. Along the main access road of IJburg, there is an urban living atmosphere, while within the block, the ambiance is that of a sheltered inner world with squares, ‘courtyard en suite,’ and urban outdoor spaces. Some residences have dual access in split levels, with the possibility of small-scale business activities at home.
Externally, Block 29 presents itself as a compact whole, mostly built with flat facades featuring large urban gates and narrow passages. The facades facing the inner courtyard, on the other hand, exhibit a high degree of plasticity and openness. In this way, the transition zones between public and private spaces are gradually shaped. By employing different typologies – live-work residences, commercial spaces, and apartments – a surprising living environment is created.


