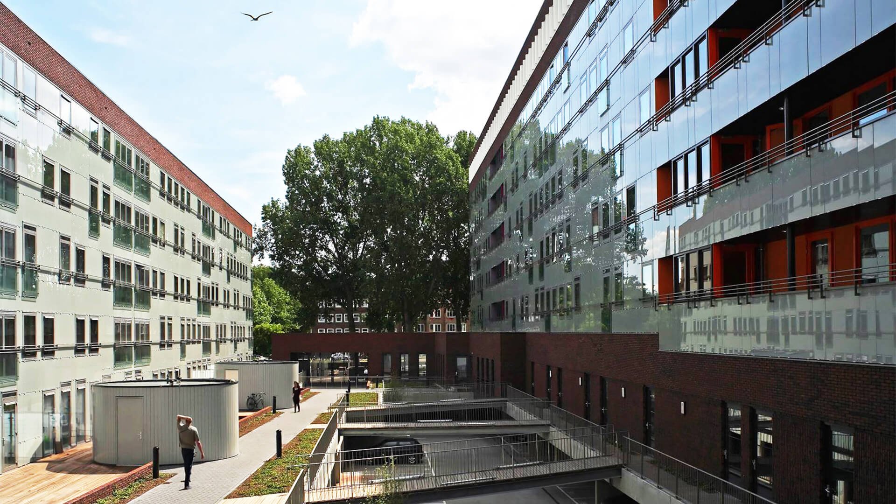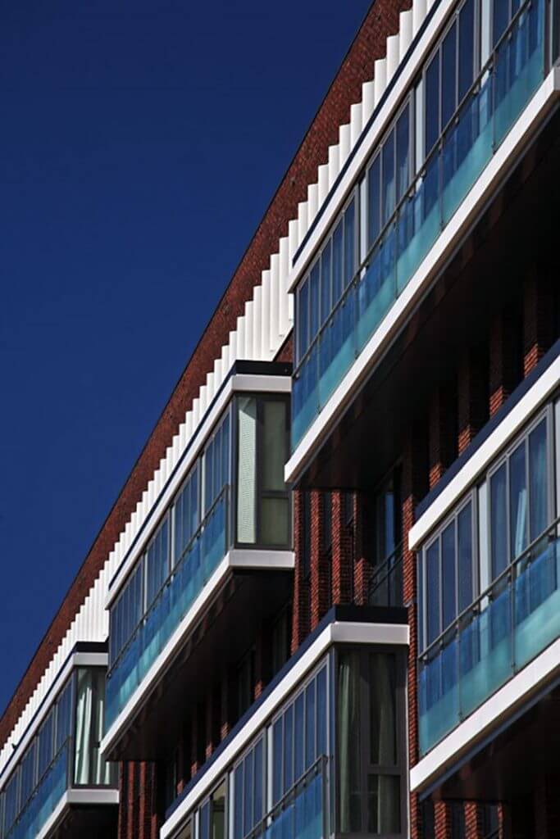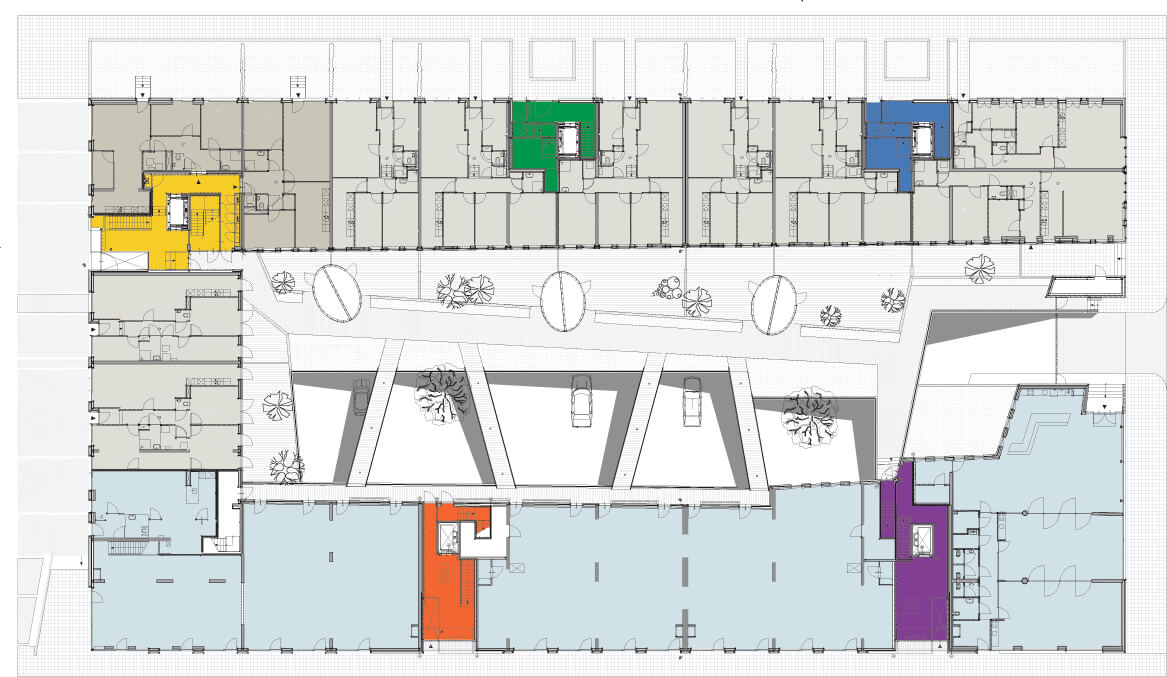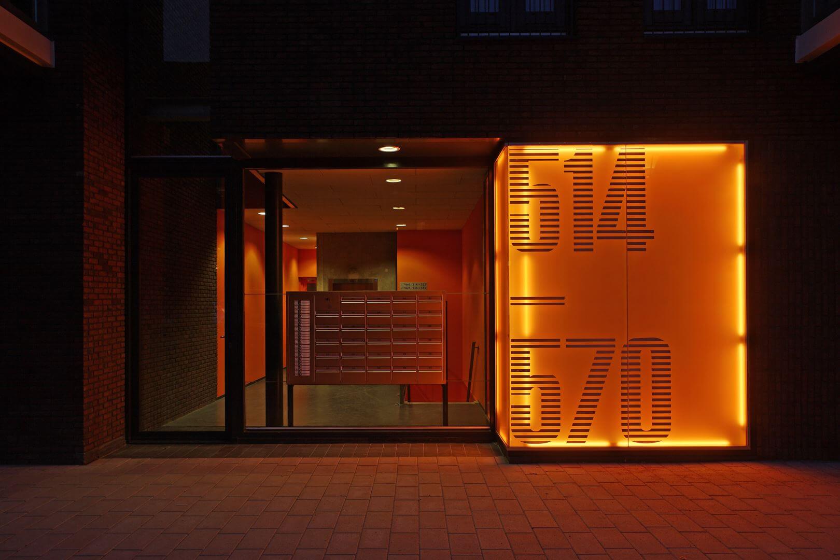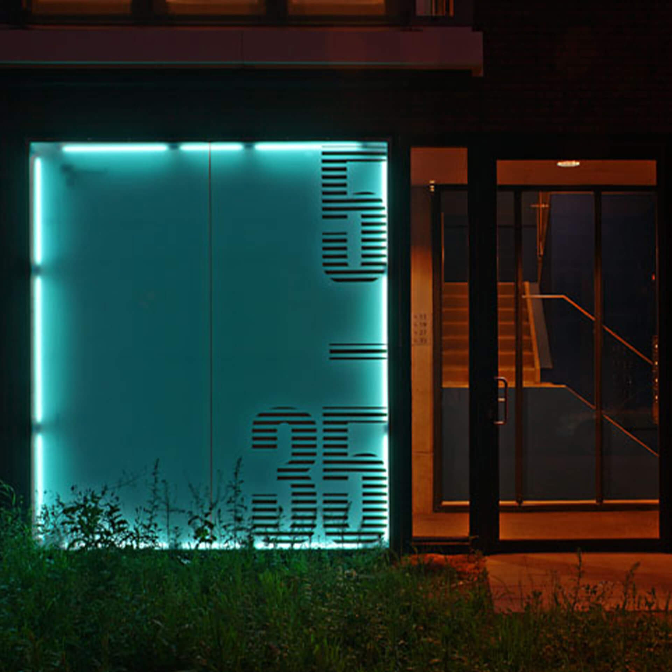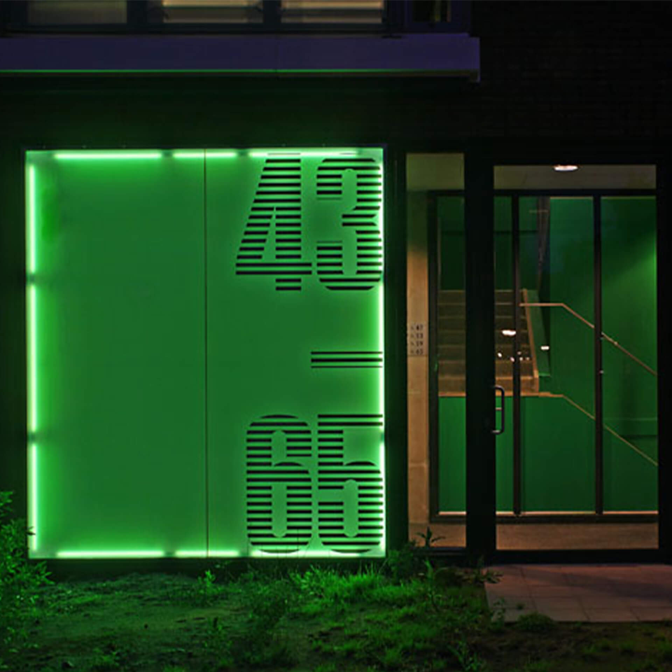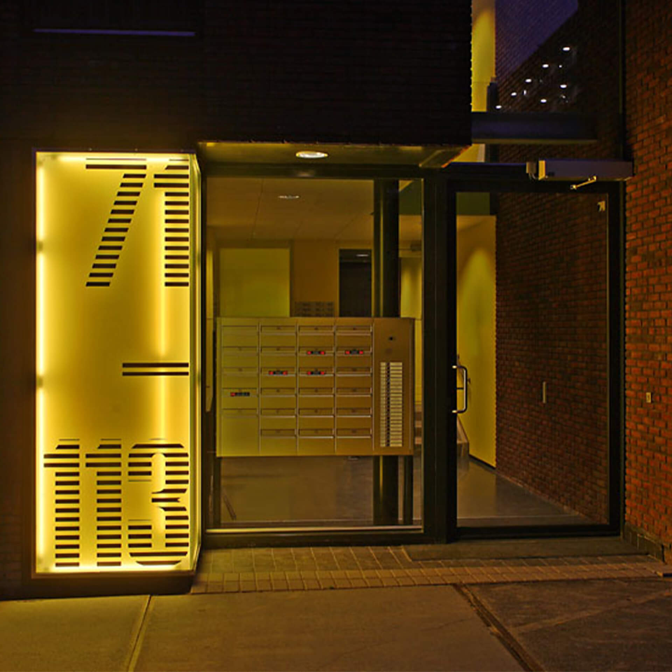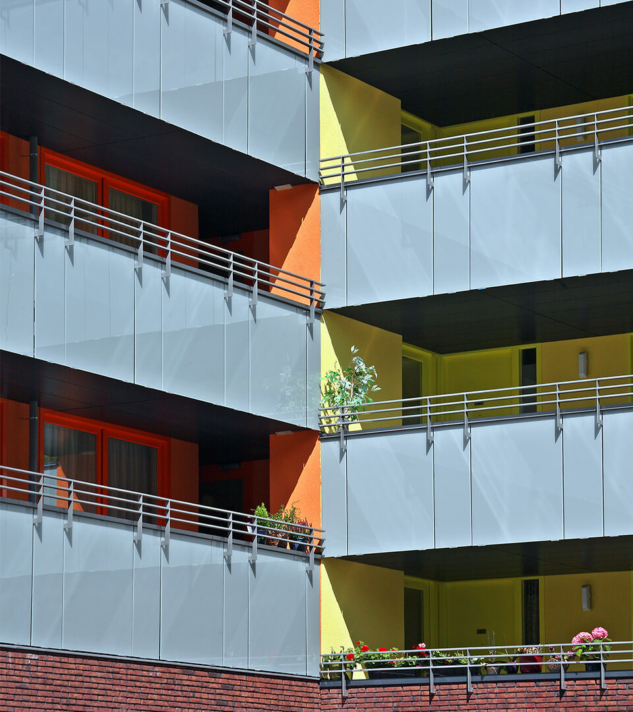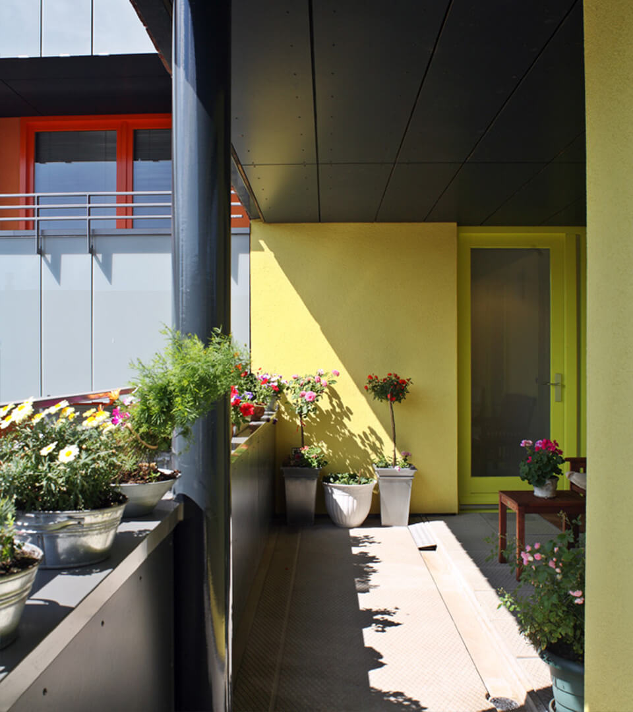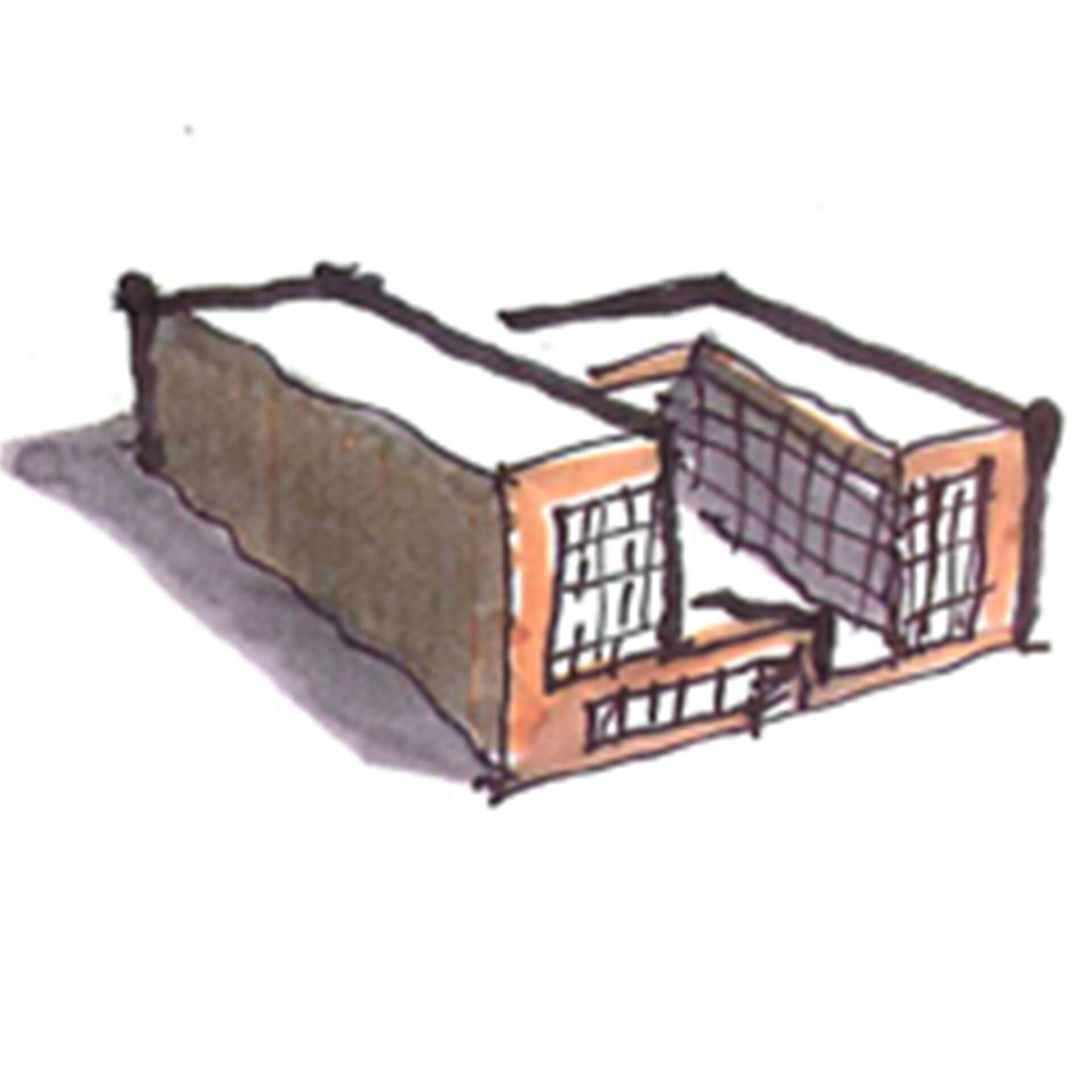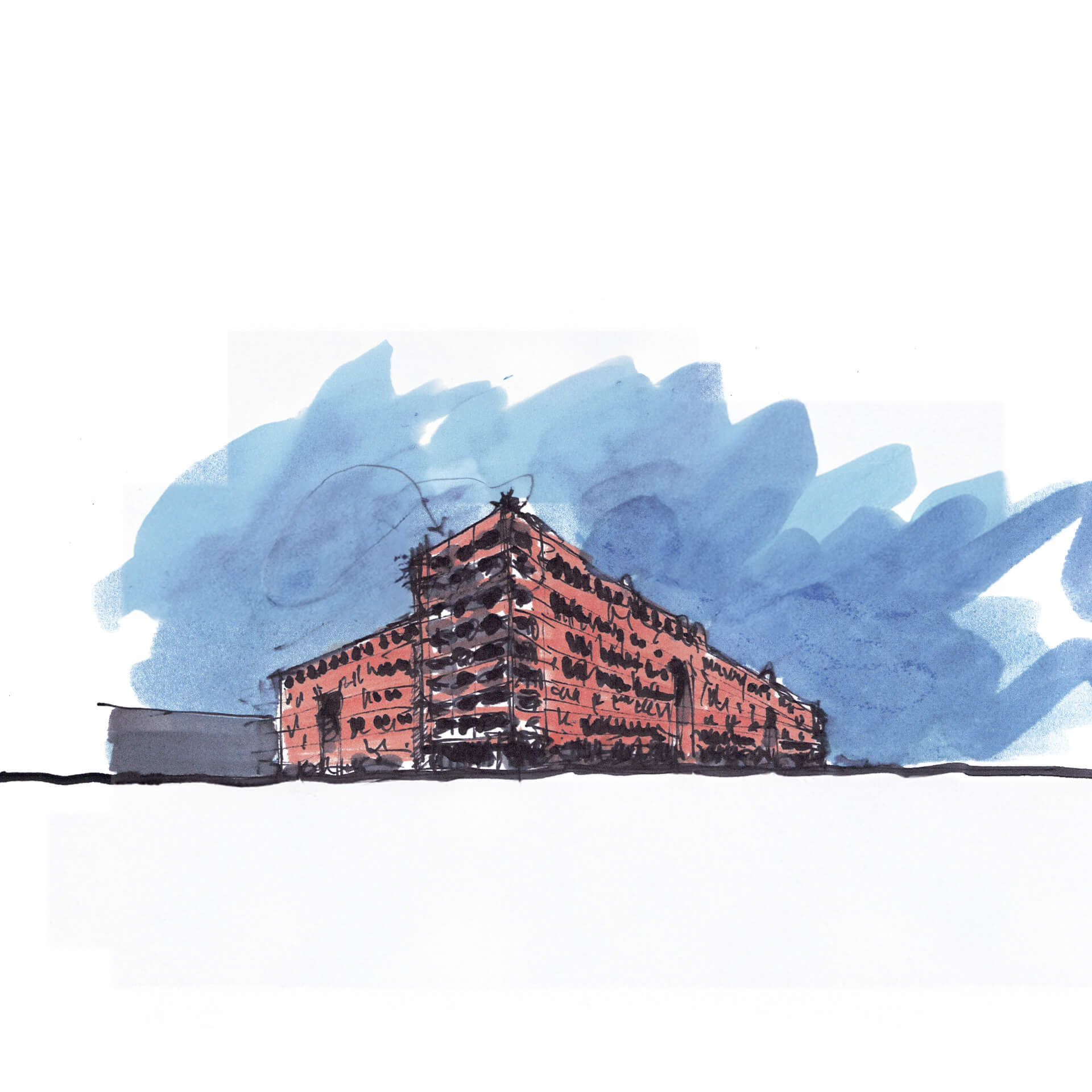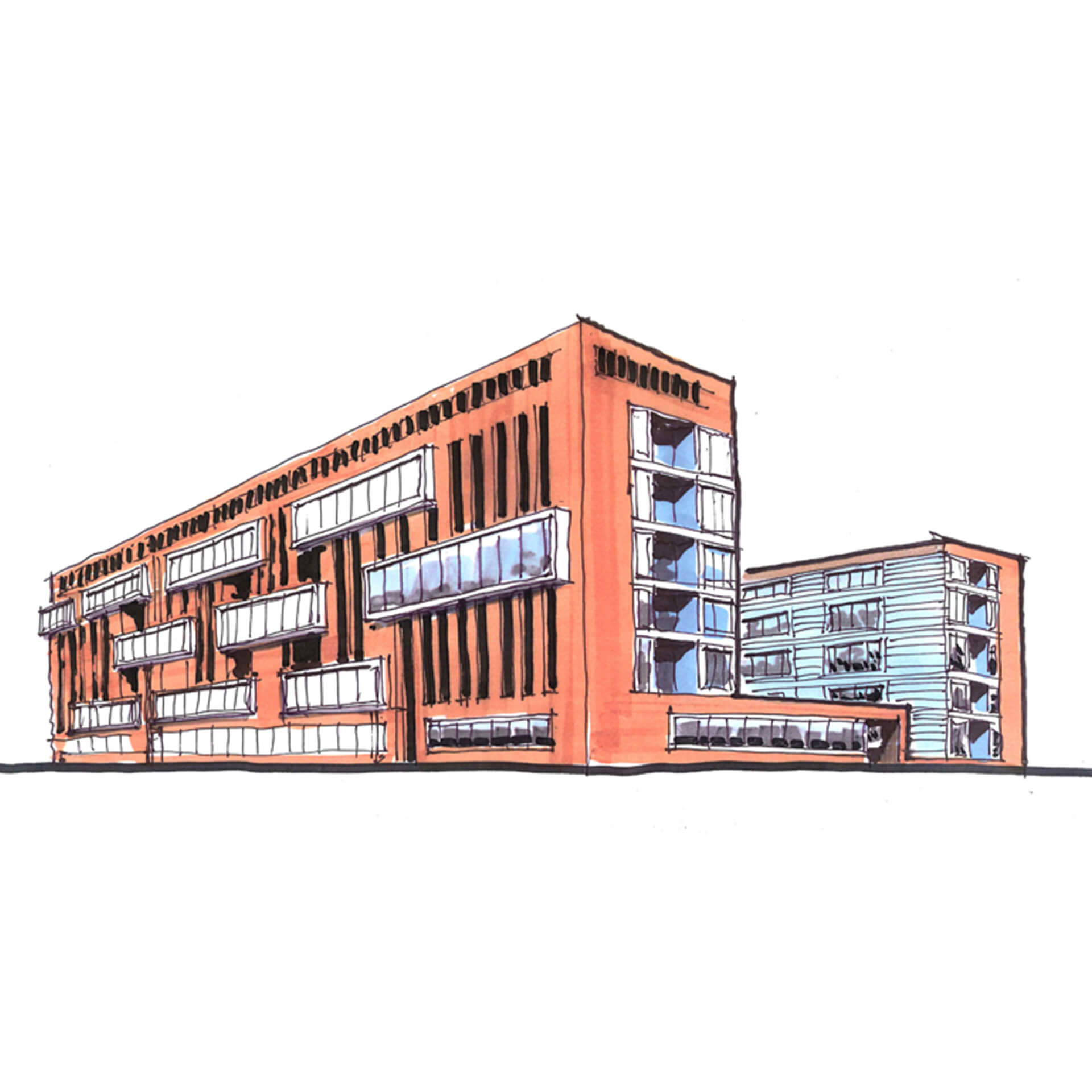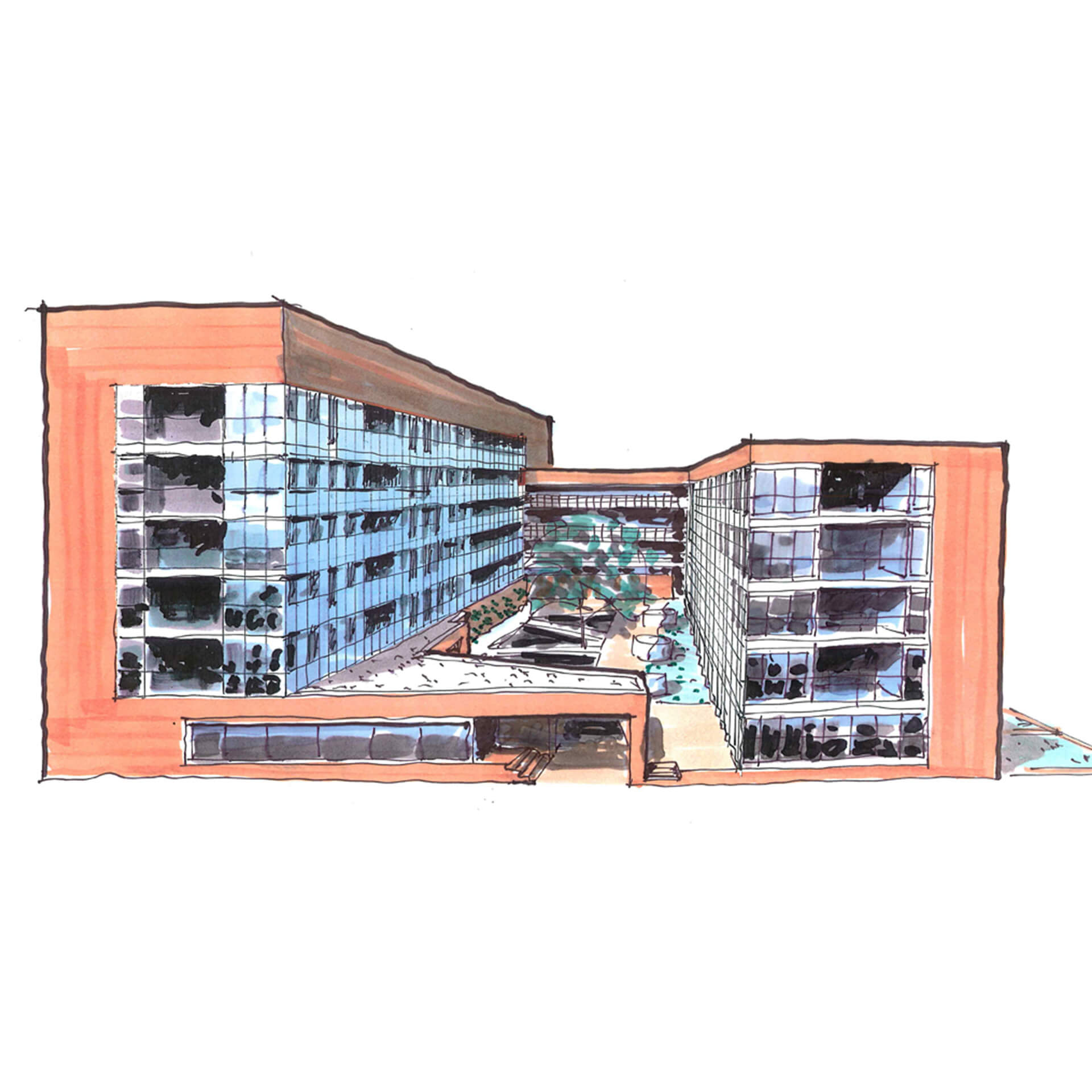Location
Buskenblaserstraat, Bos en Lommer
Amsterdam-West
Description
111 residences, 1140 m2 of commercial space, parking beneath the deck.
Client
Delta Forte
Completion
2008
Nominations
Gouden A.A.P en BNA Beste Gebouw van het Jaar (2008)
RESPECT FOR HISTORY
The residential block Buskenblaser seamlessly integrates with the grid of Van Eesteren’s Expansion Plan from the 1950s and the historical facades of the Amsterdam School. The design also nods to the modern high-rises at Bos en Lommerplein. Transformation and historical awareness shape the architectural identity of the building. On the east side, subtle facade articulation and rhythm reflect the small-scale nature of the adjacent residential neighborhood. On the west side, the residential block adopts a more metropolitan character, in harmony with the scale of office buildings but still strongly connected to the blocks of the Amsterdam School.
Features reminiscent of the Amsterdam School style include glass bay windows and a frieze, a cornice made of glass and white polyester, as if a ribbon has been tied around the building. This is not an attempt to historicize, as the quality of the living environment is as important as the quality of the facade. Therefore, the windows in the Buskenblaser complex are large, allowing ample natural light to enter
In its main layout, the block forms a U-shape around an inner courtyard on the parking deck. To address the tightness of the site, the block is equipped with facades on the interior that mirror the green, open side, creating a strong optical spatial effect. On the north, south, and west sides, there is a multicultural meeting space for the neighborhood and facilities for small businesses. The stairwell apartments have direct access to the street, while the rest of the complex consists mainly of stacked apartments along short galleries on the interior.
The various entrances are identifiable with glass in different colors; this aids in wayfinding.
The color coding extends to the stairwells, galleries, and interior facades associated with the entrances.
The parking area is covered with a green deck featuring small gardens. Real trees are planted at the parking level in the ground

