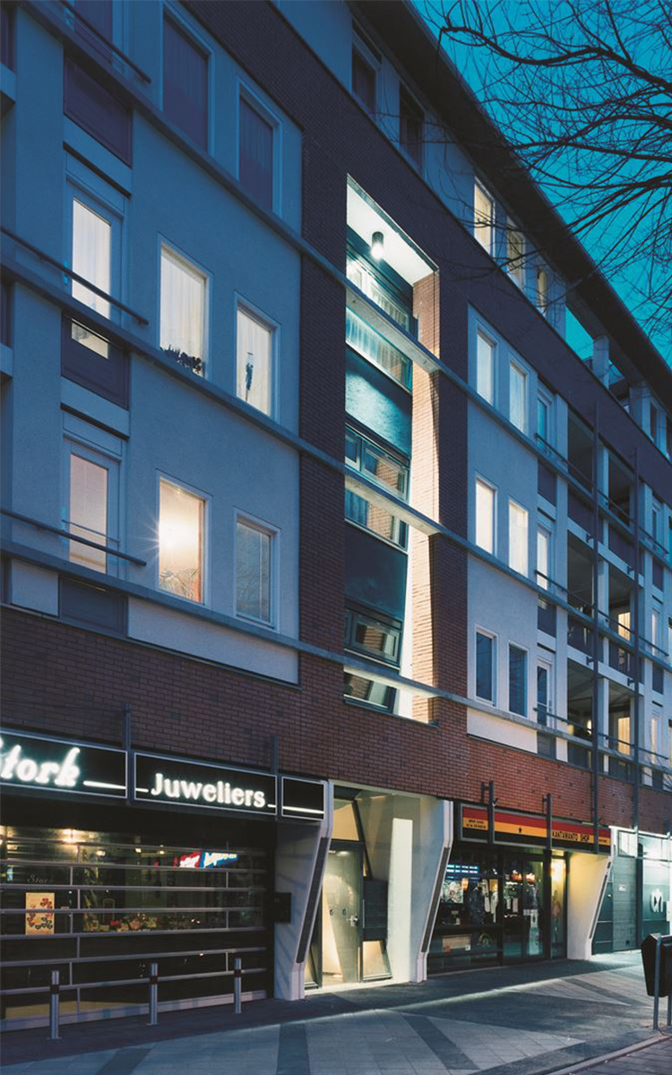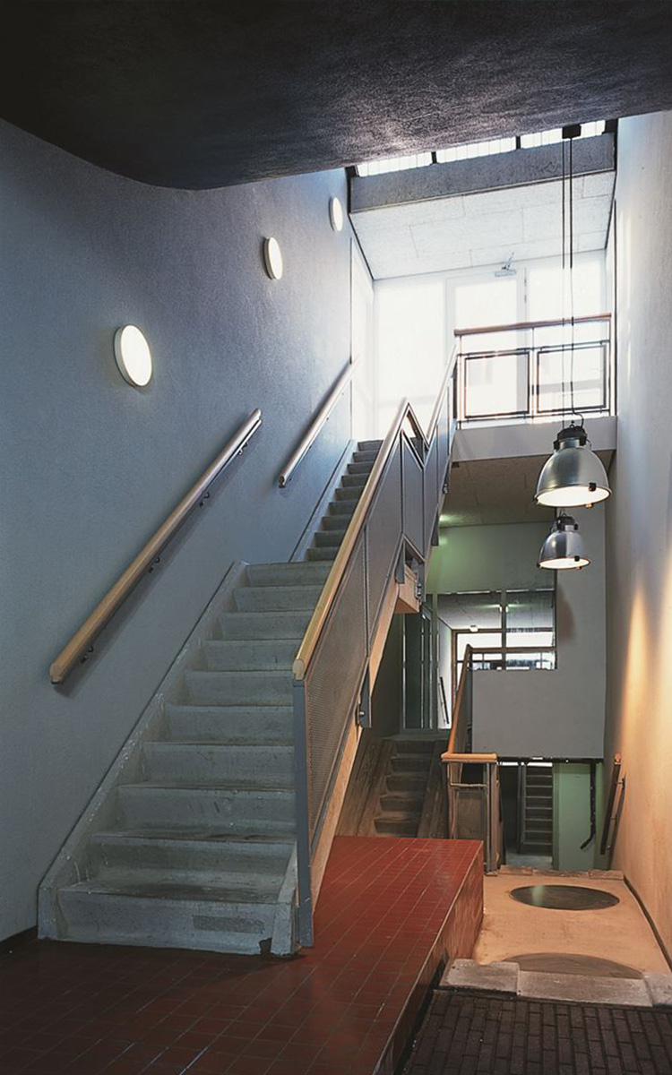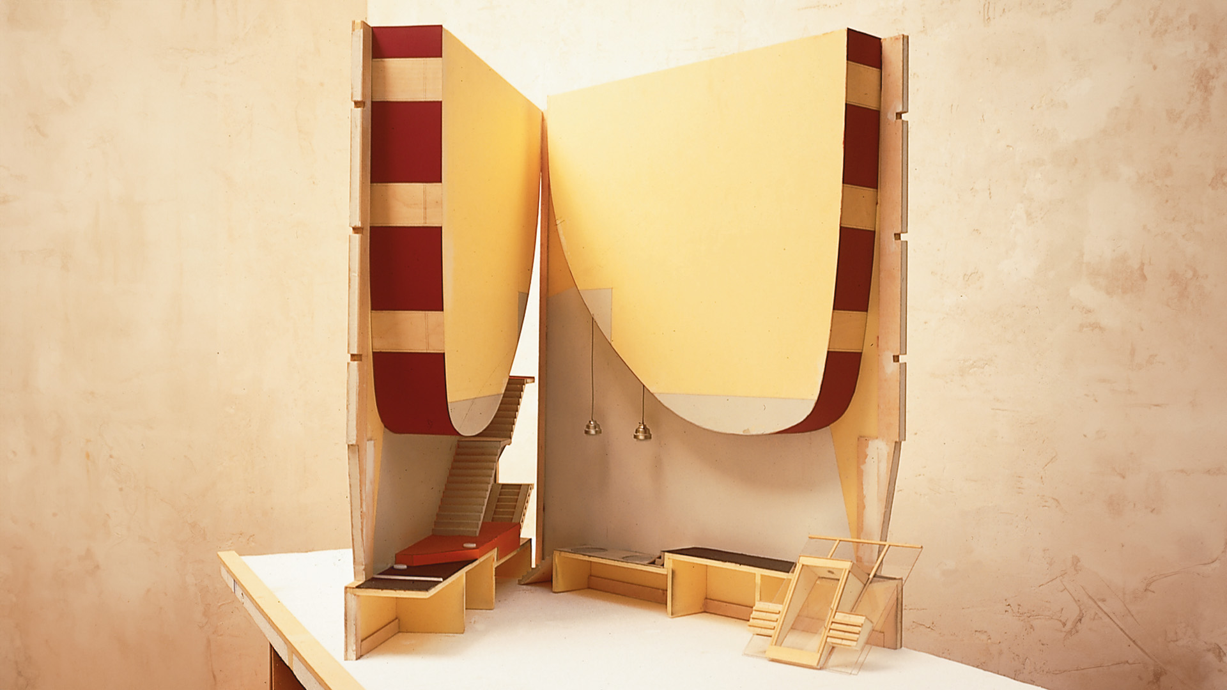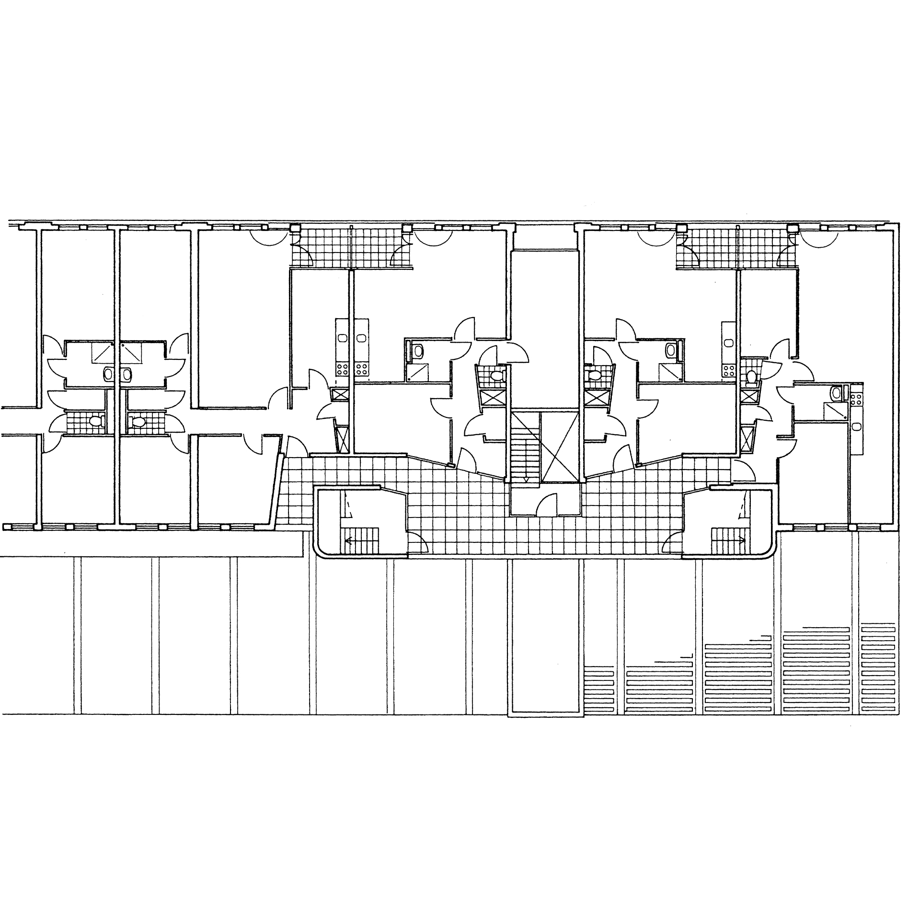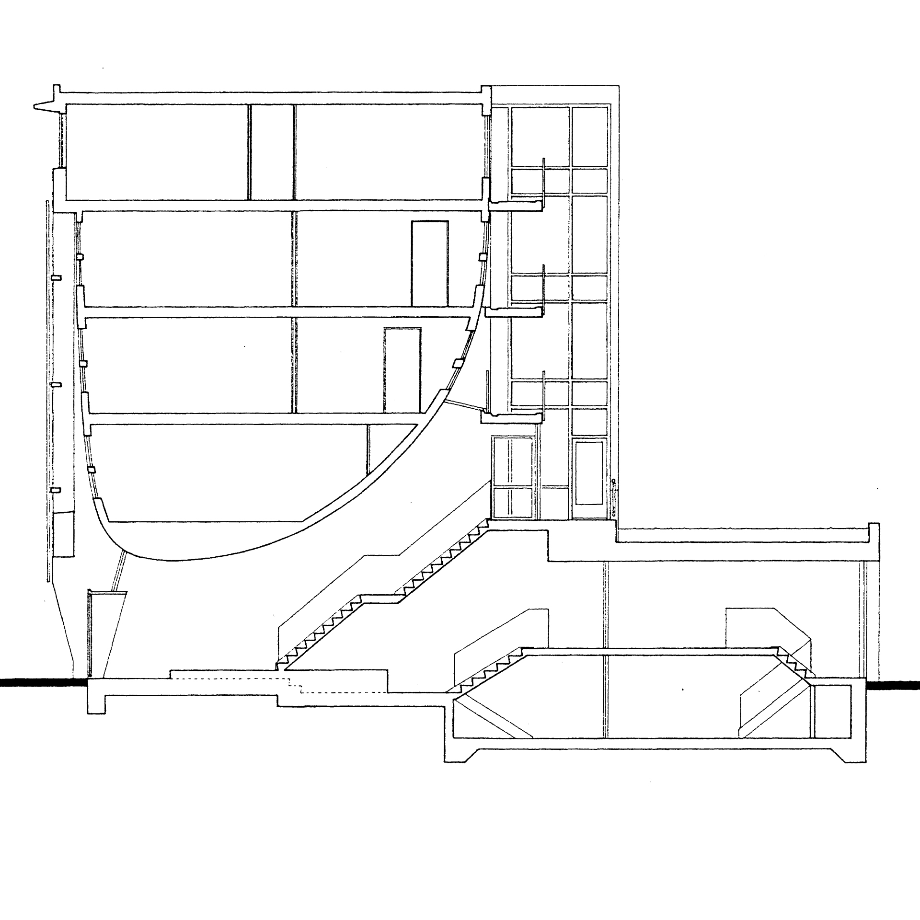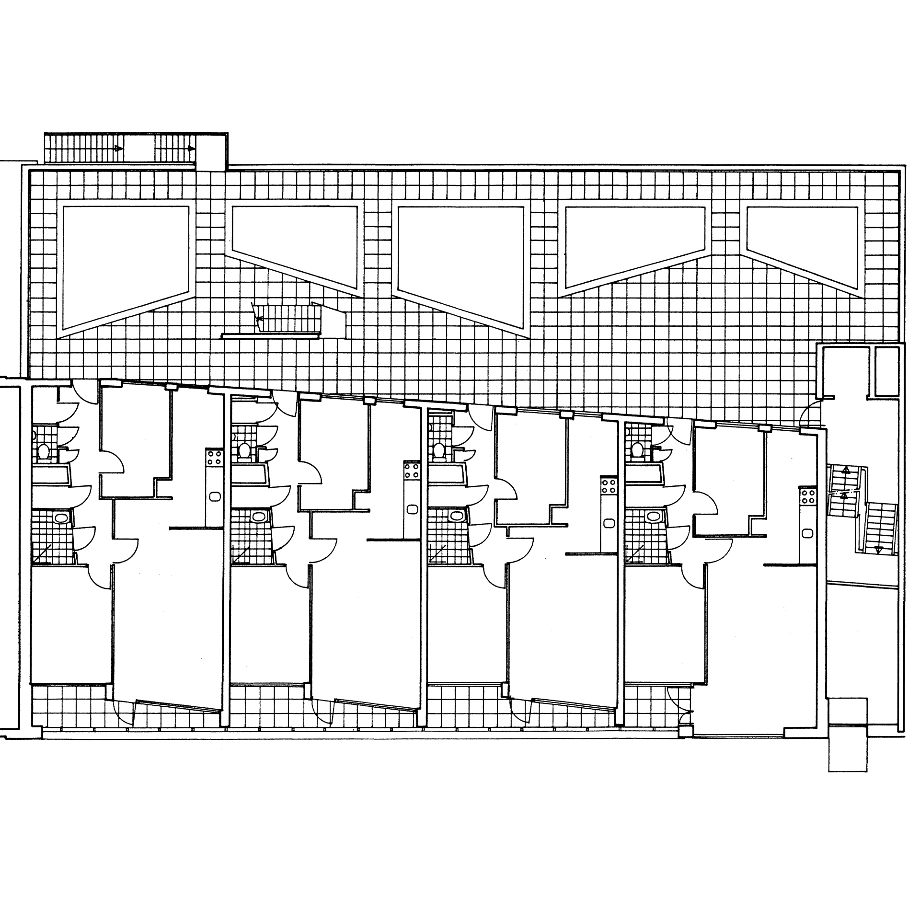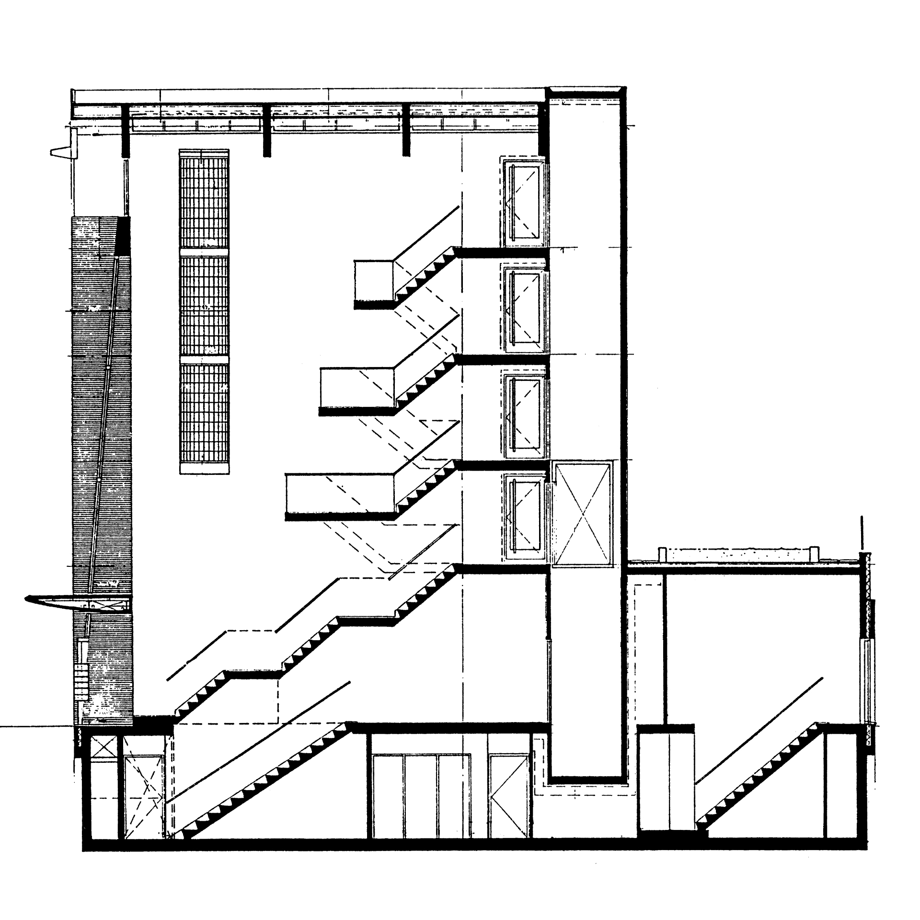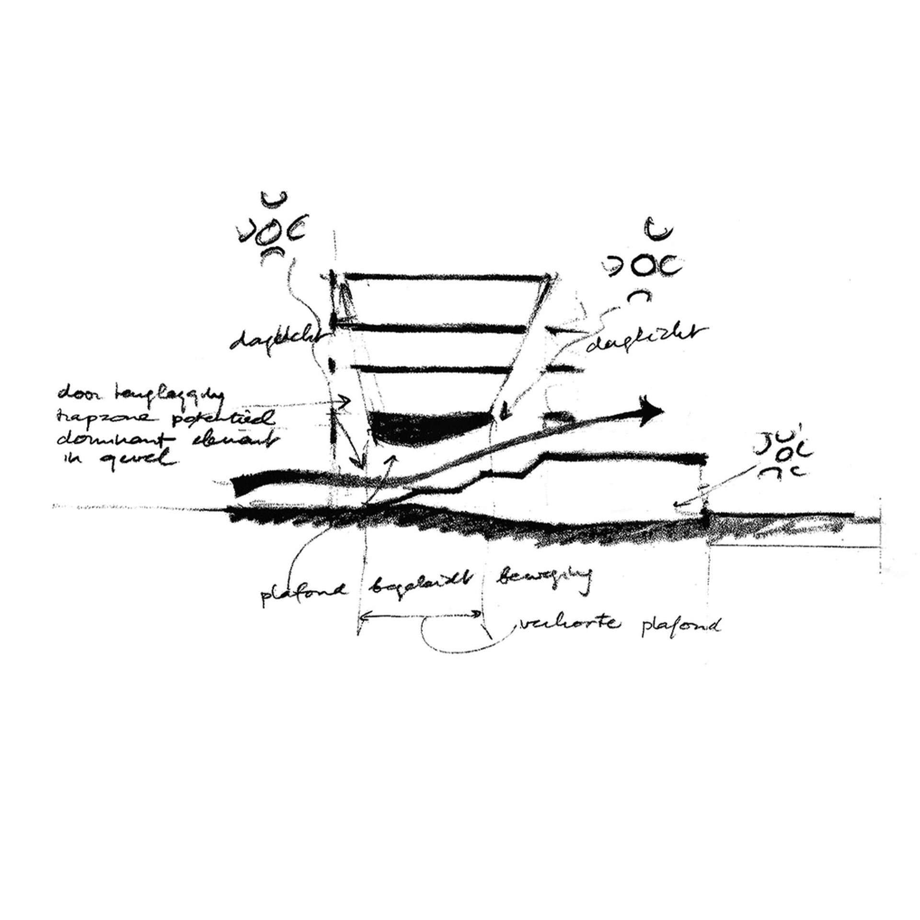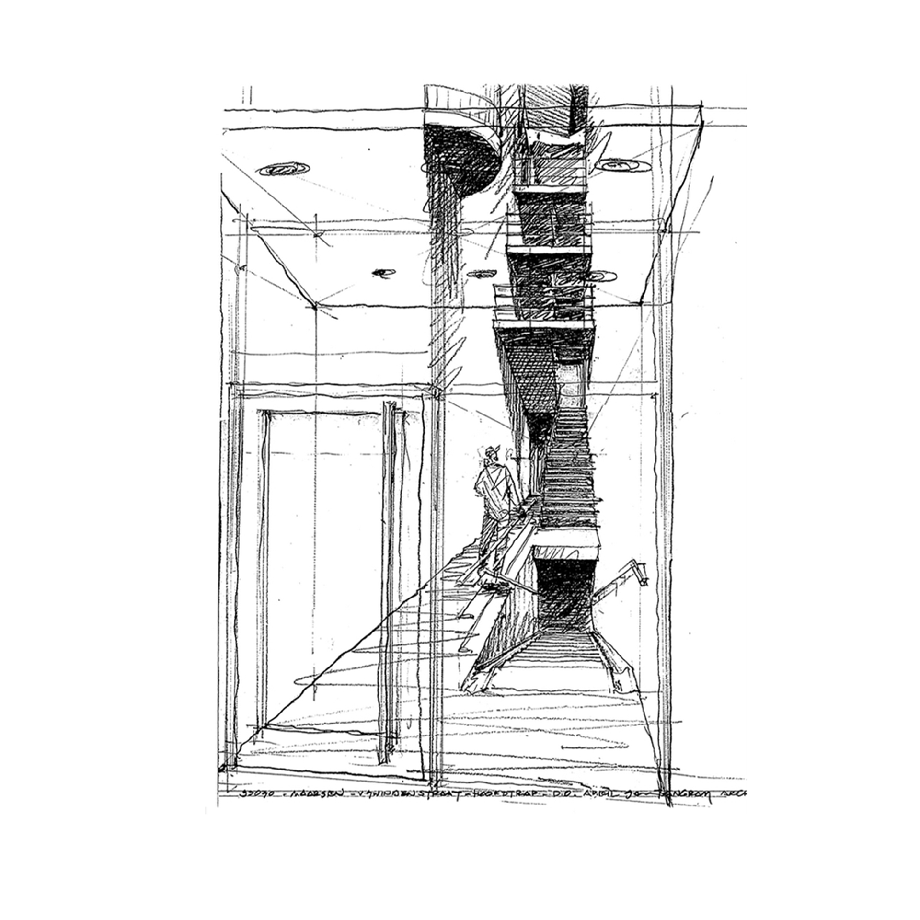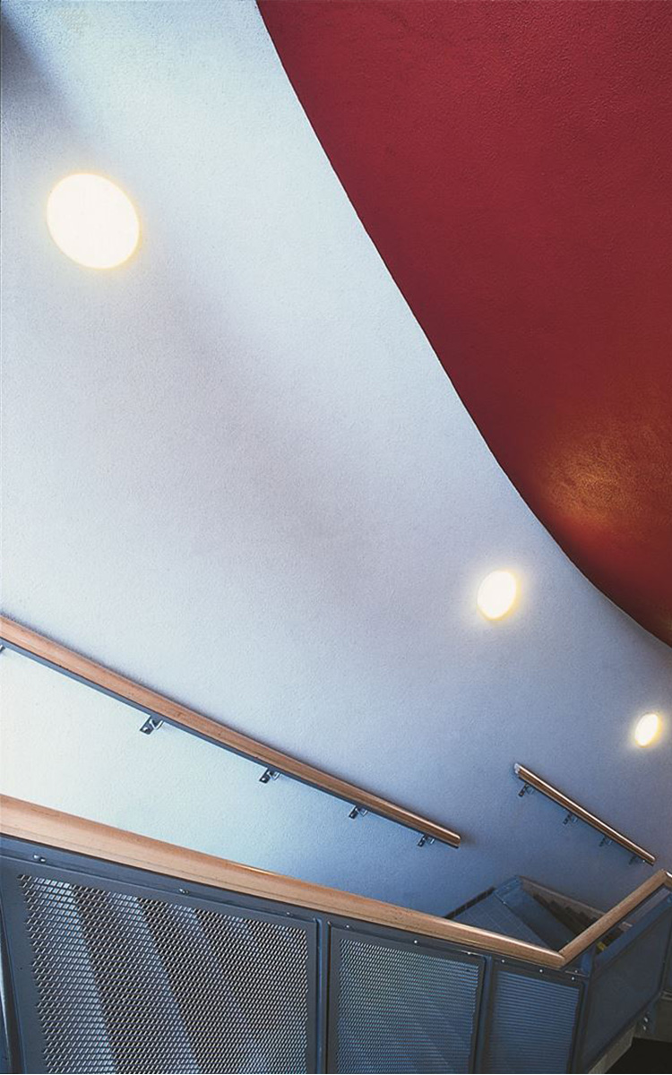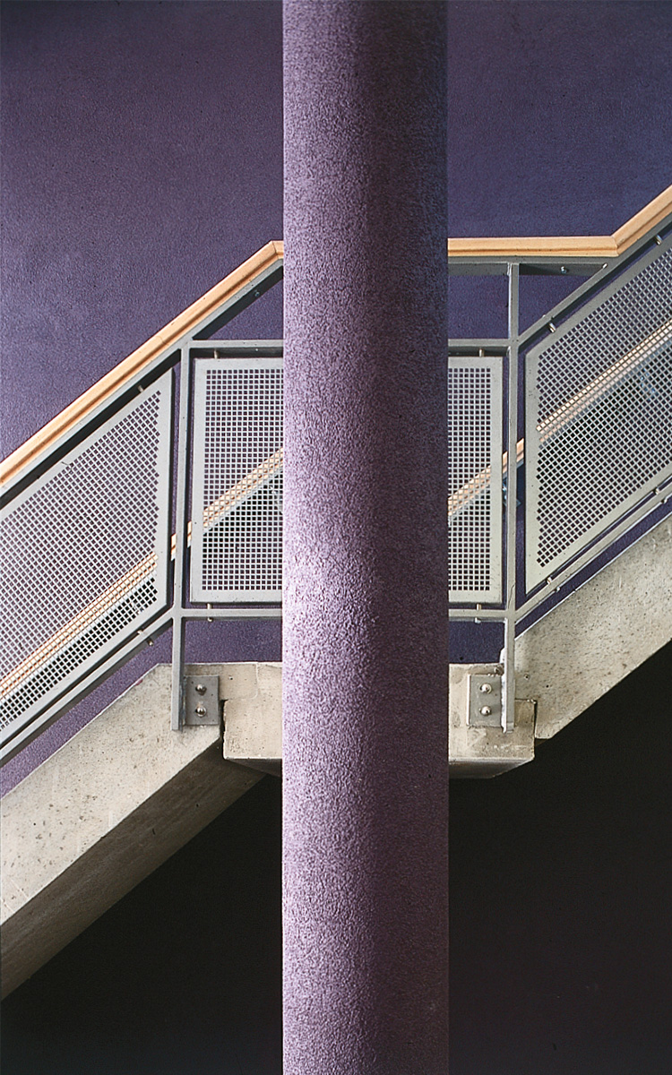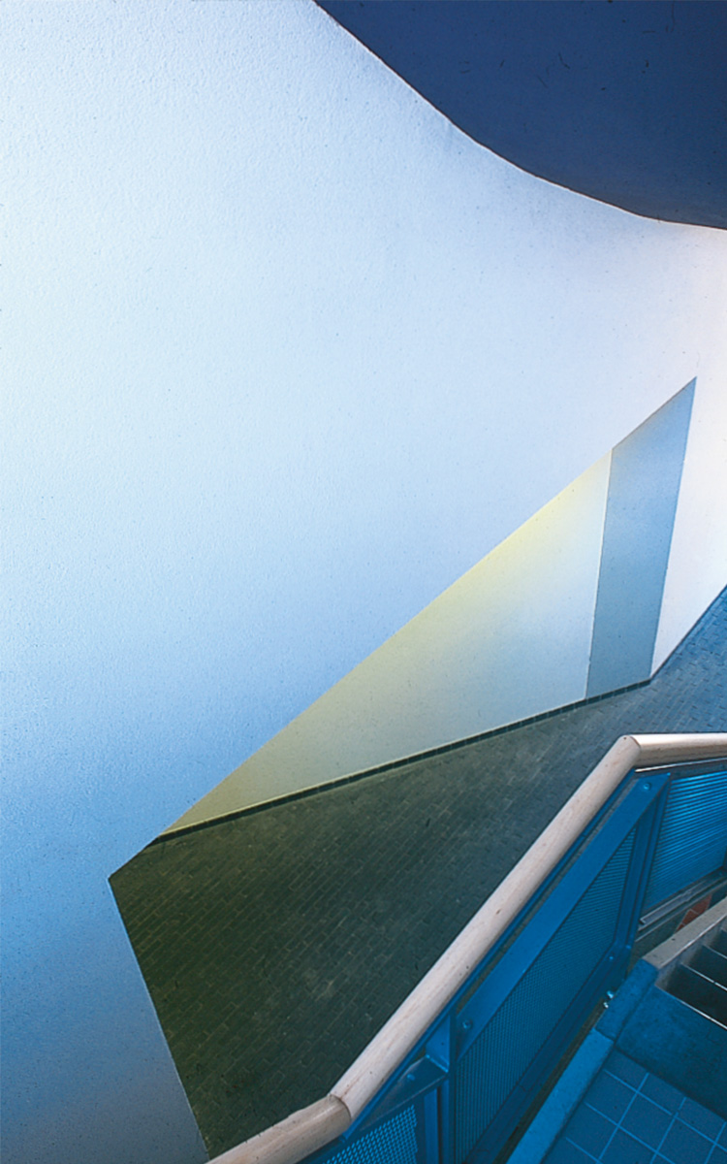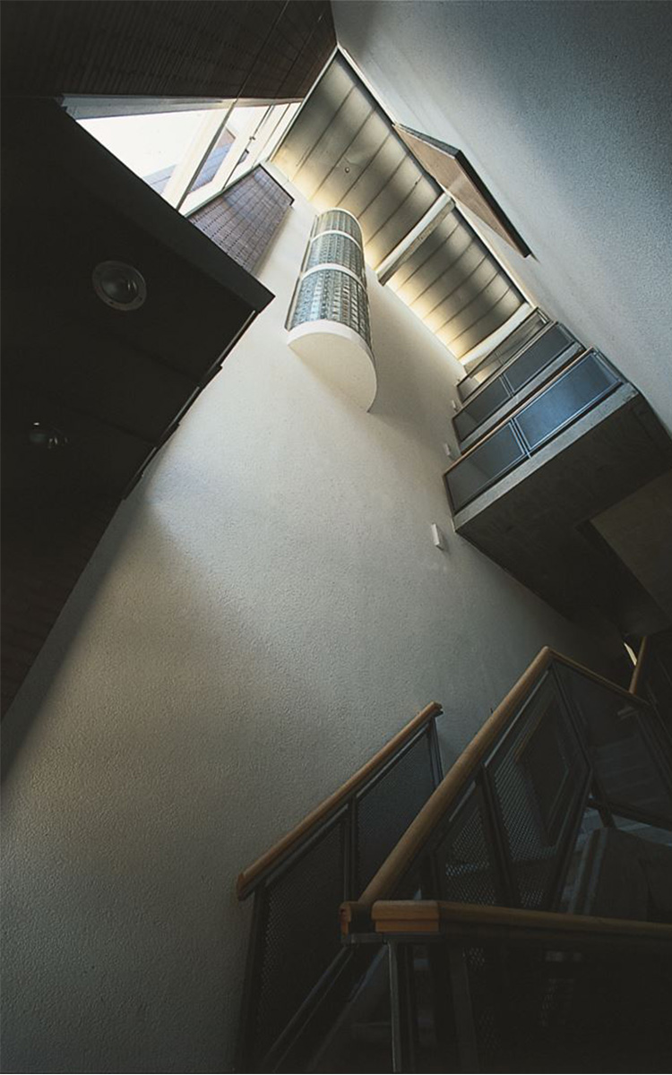Location
Amsterdam
Description
63 residences and approximately 2600m2 of retail space, 16 residences and a 550m2 supermarket
Art application by John Blake
Client
Amsterdam Housing Corporation, Amsterdam; ABN-AMRO Real Estate Development, Amsterdam; Maarsen Construction, Amstelveen
completion
1997
EERSTE VAN SWINDENSTRAAT
The Eerste van Swindenstraat is a lively shopping street in the Dapperbuurt. In 1990, it was decided to address the long-neglected street wall on the north side. In consultation with the residents, there was a need for a diversified housing offering and a modern, flexible retail function. Furthermore, the new design respects the characteristic streetscape of the nineteenth-century residential neighborhood.
Four different blocks with four residential floors and ground-floor shops were inserted between the existing structures. The residential entrances on the ground floor conflicted with the desire for spacious, modular retail units. This was compensated by incorporating collective entrance spaces, serving as distinctive cuts in the solid street façade.
Guiding the movement from street to residence and connecting public with private are the key themes in this plan. The entrances mark the transition between the lively street and the tranquil residences. Artist John Blake designed a unique color scheme and lighting scenario for each entrance, manipulating natural elements such as sunlight. The round shape of the volumes in the staircases imparts a generous character to the small spaces. Additionally, the curvature accentuates the movement from light to light, from public to private, and from low to high, creating a dynamic connection between private and public spaces.

