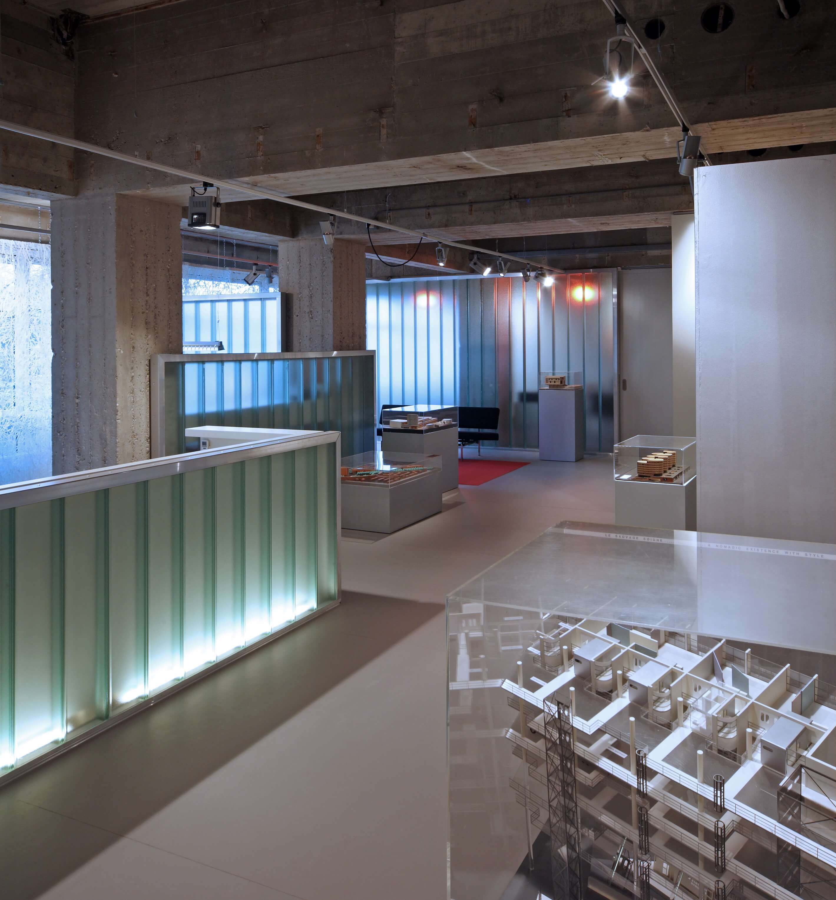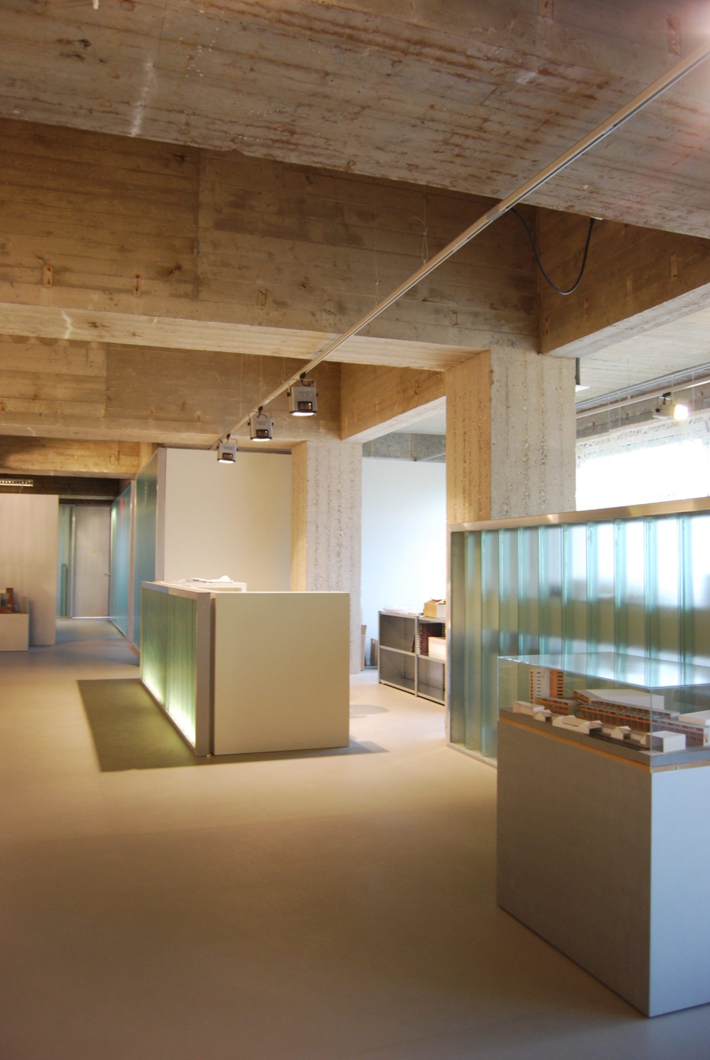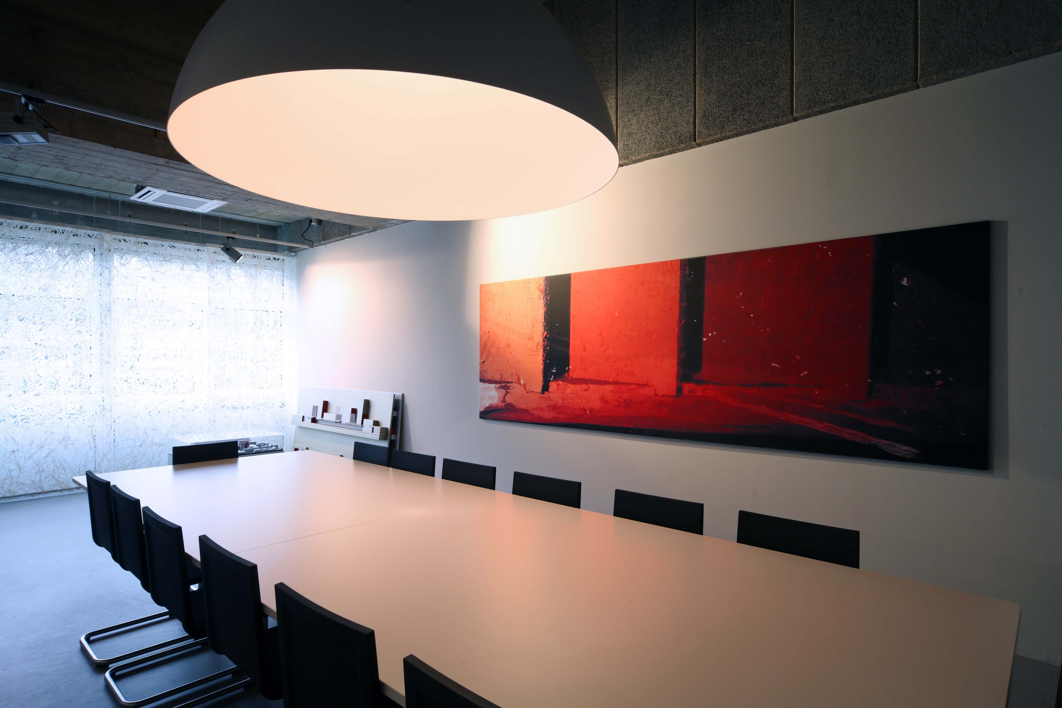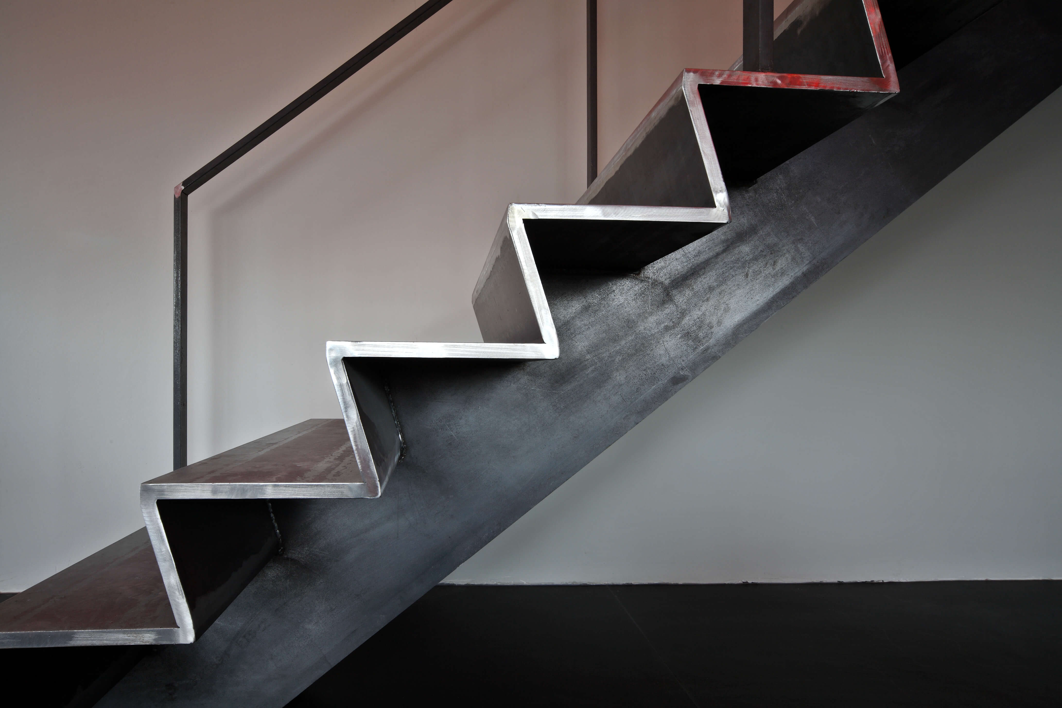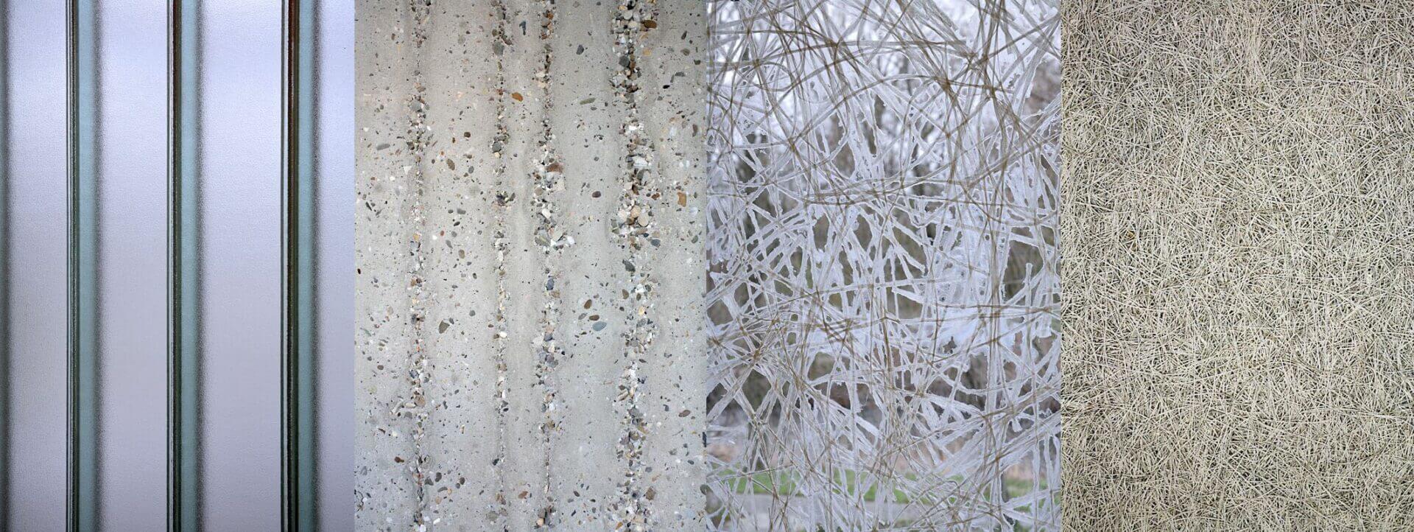Location
Amsterdam Buitenveldert
Description
Renovation and Interior Design of Existing Office
client
TANGRAM Architects
completion
2007
TRANSPARENT AND SPACIOUS
Tangram Architects were originally located in the renovated Olympic Stadium in Amsterdam South. As the space became too small, the firm moved to Buitenveldert, conveniently situated just a short distance from the Zuidas and the Amsterdamse Bos The originally traditionally designed and cramped office space on the first floor underwent a complete overhaul, transforming it into a modern, transparent environment.
The robust concrete structure and the space freed up after removing the ceiling provided a tremendous sense of spaciousness. The building’s installations are deliberately left visible, and sound is absorbed by the large concrete cassettes of the structure that support the high-rise building above.
The new layout of the space intentionally breaks away from the regular grid of the column structure. With the exception of some enclosed work and meeting areas, it is designed to be as open as possible, with clean detailing in plaster and glass. Coarse open fabrics filter natural light from outside, fostering a connection between materials. Walls made of frosted glass strips with integrated lighting facilitate visual contact between different areas.
The multifunctional space on the ground floor can be used for lunches and gatherings. Deviating from the working area, a more intimate and festive atmosphere is created here with black walls and red accents.

