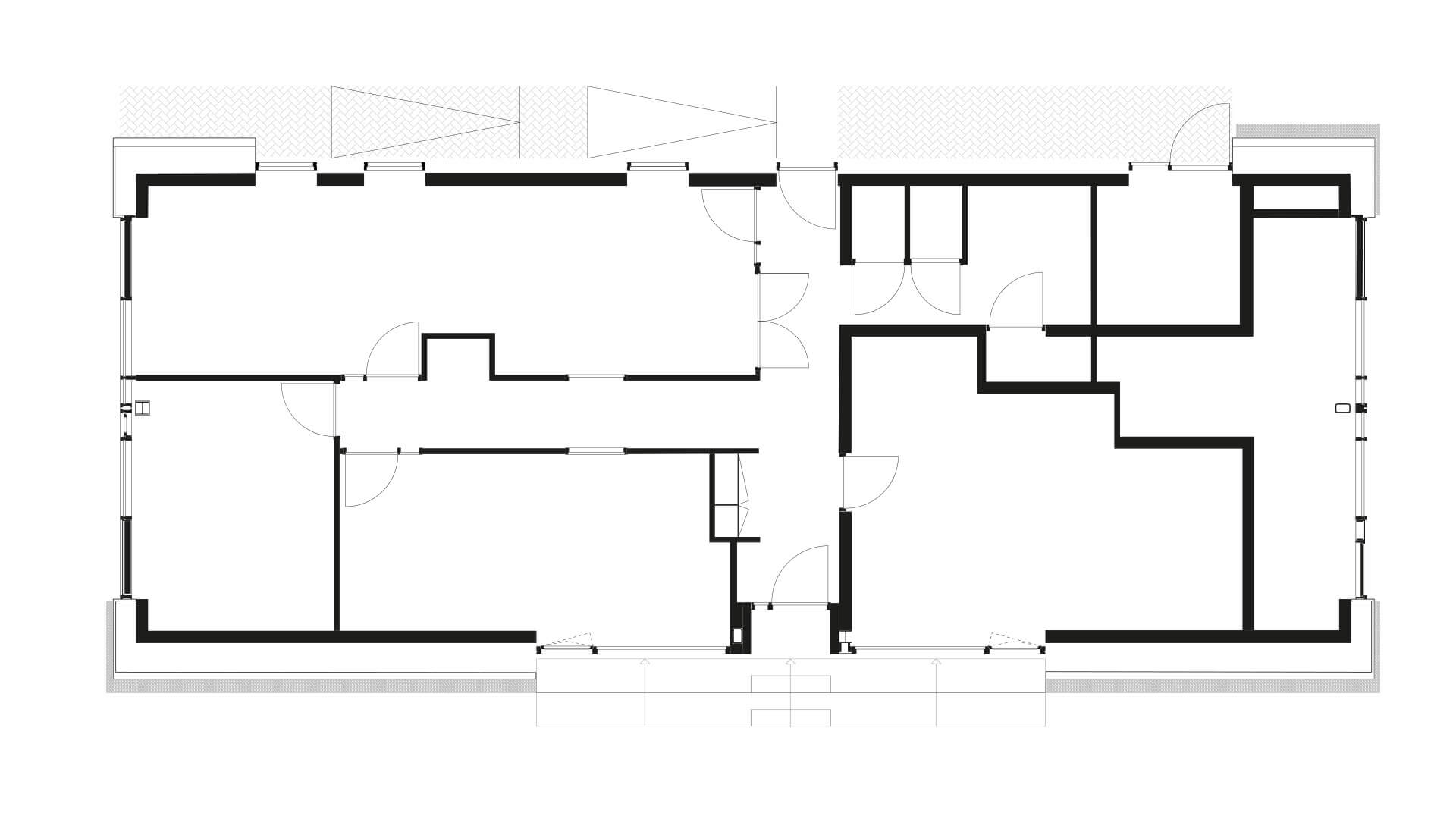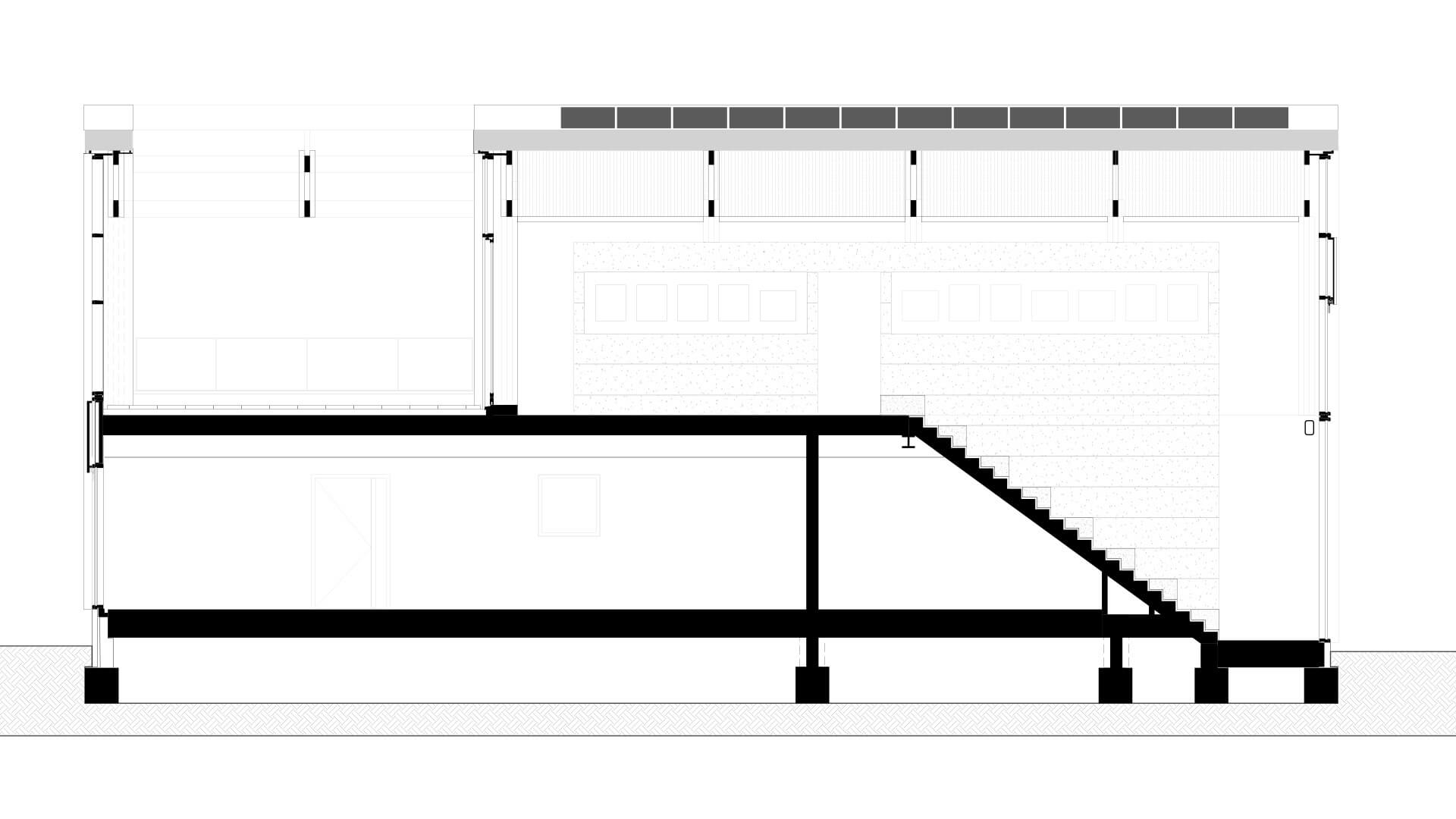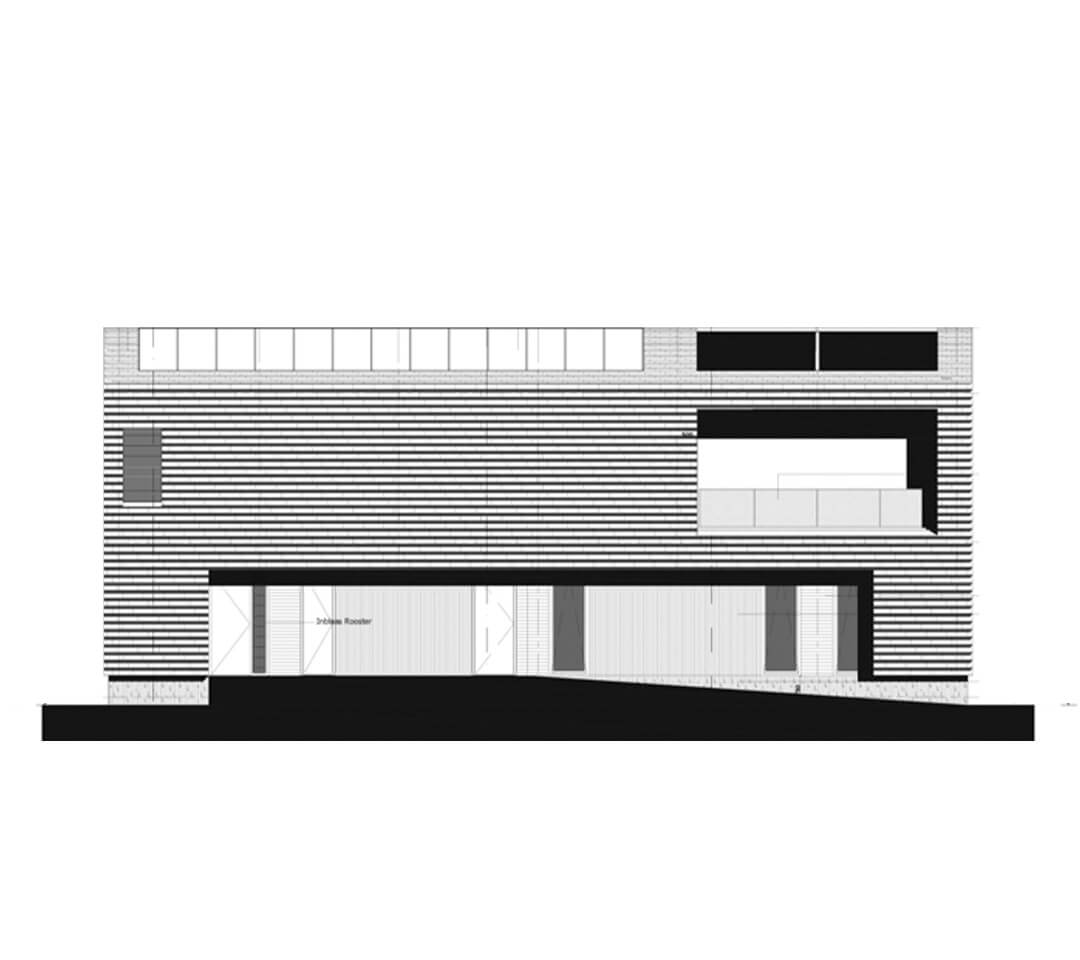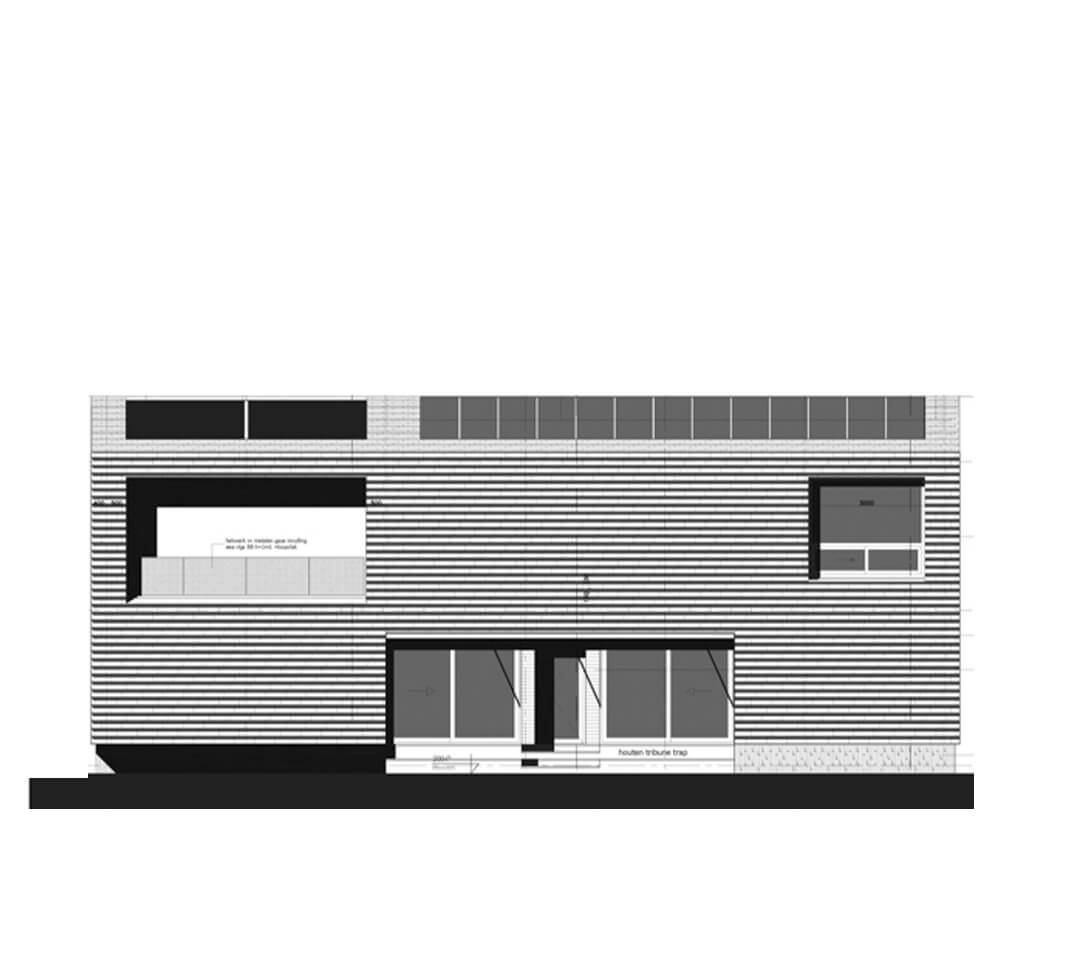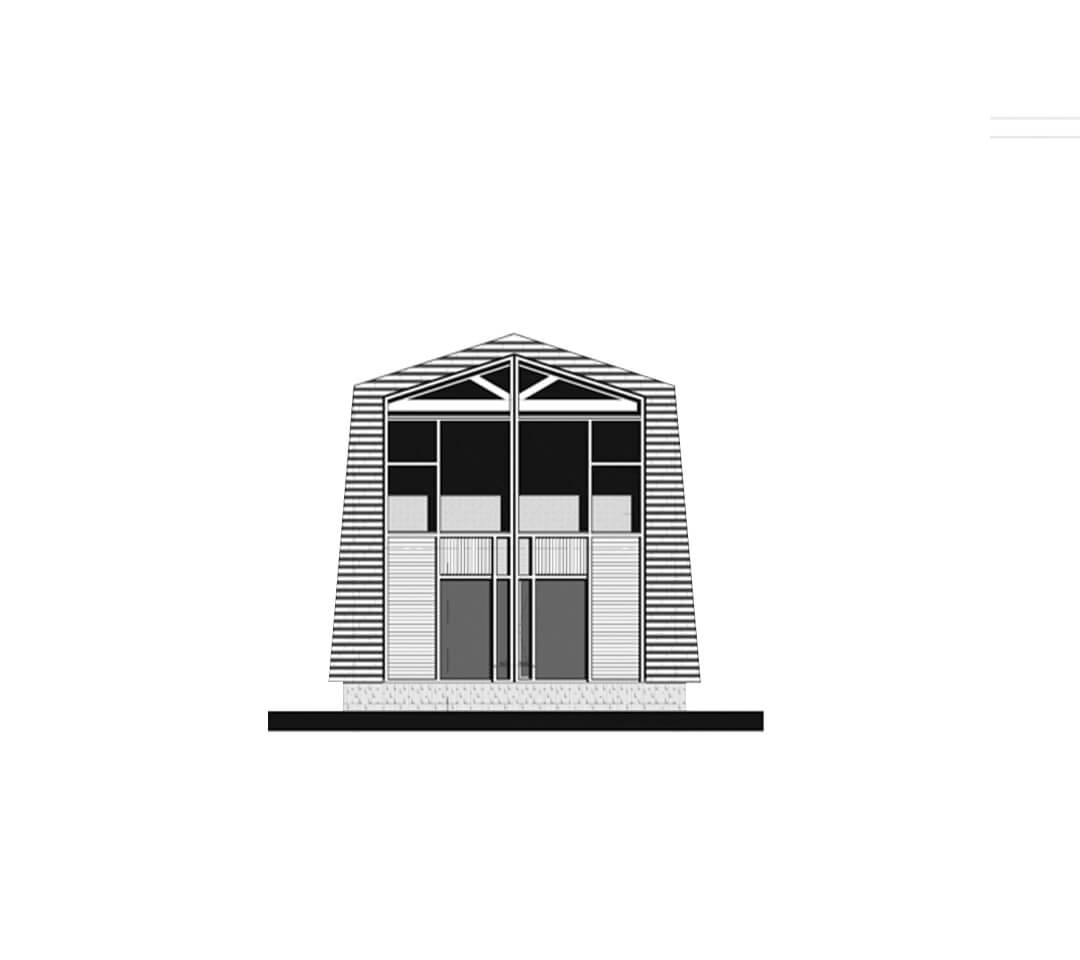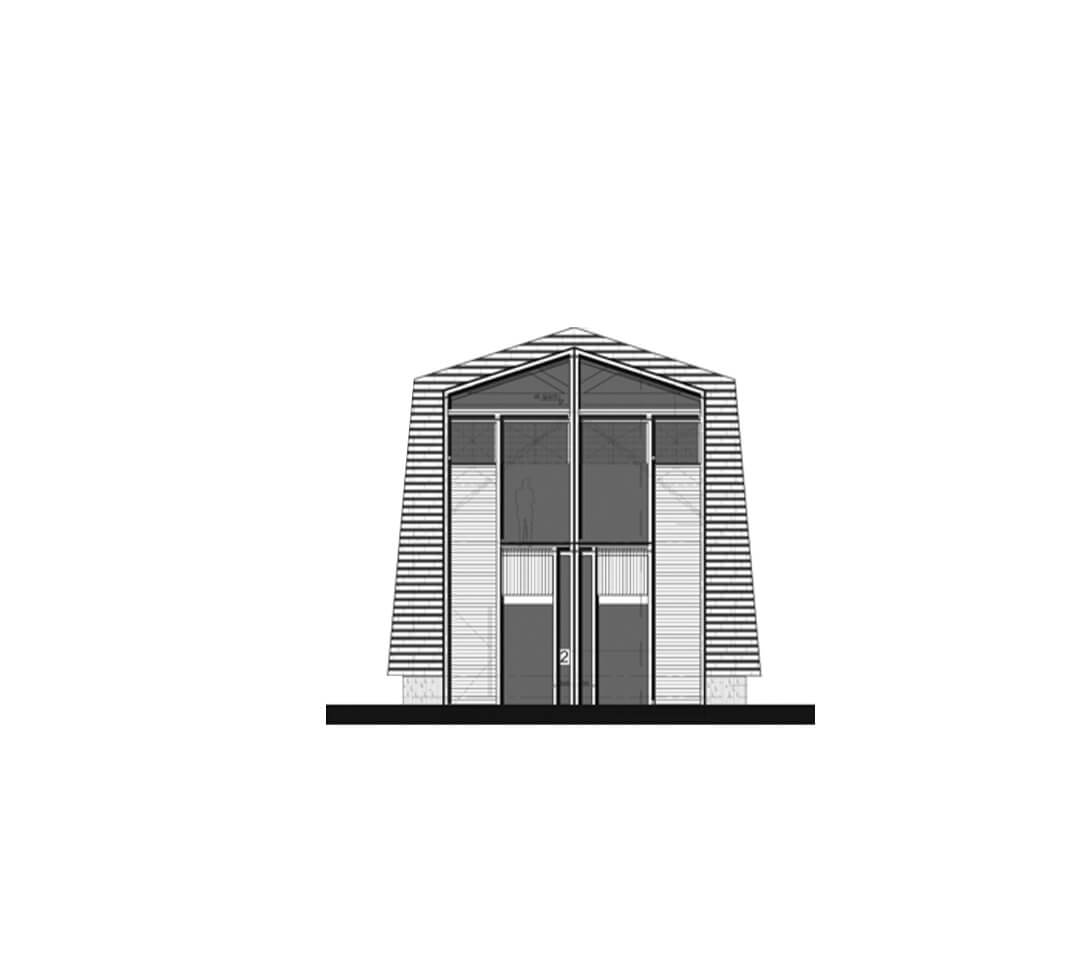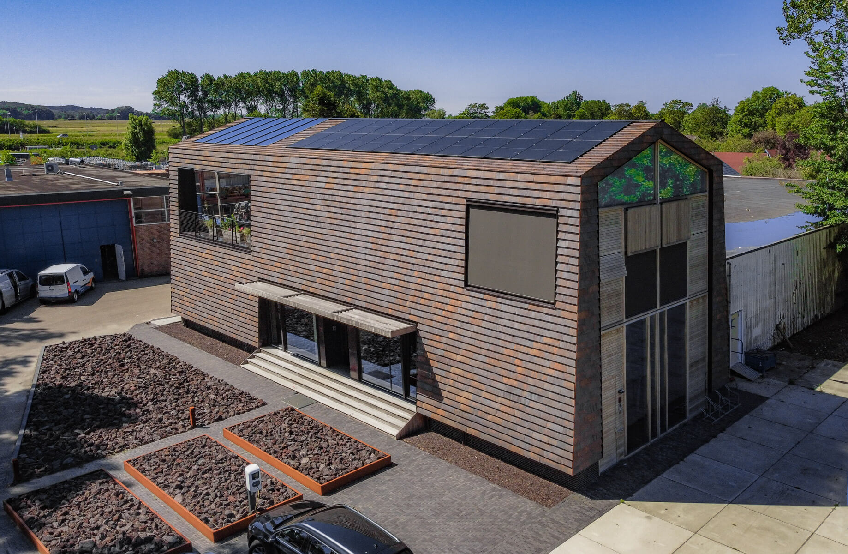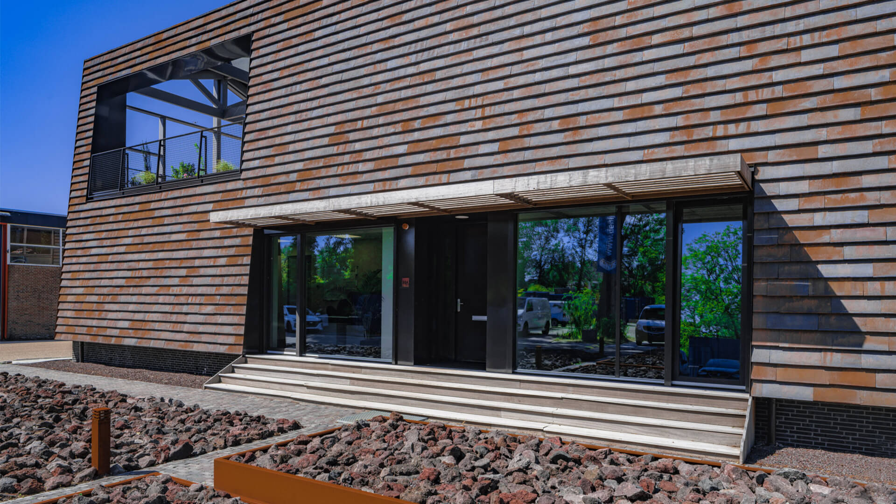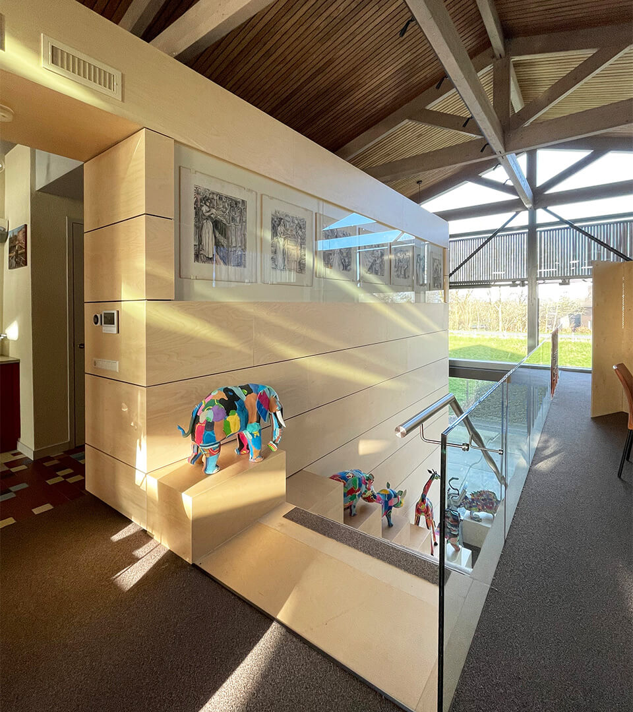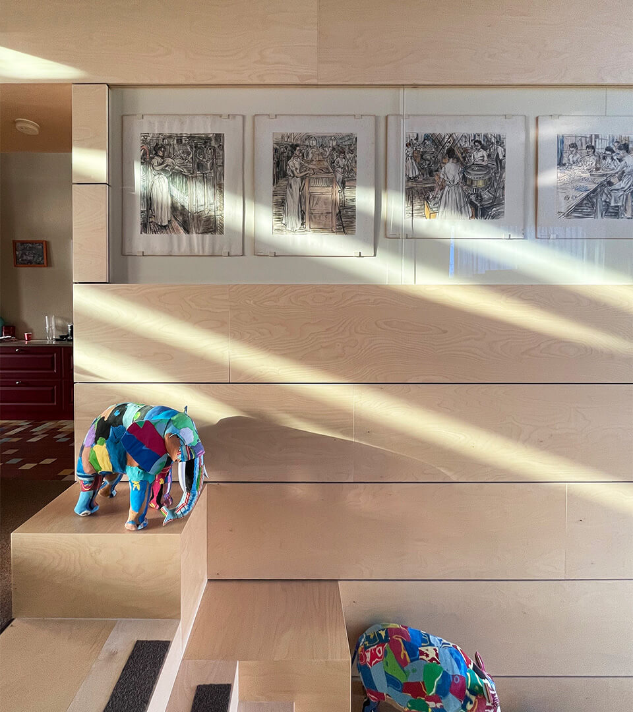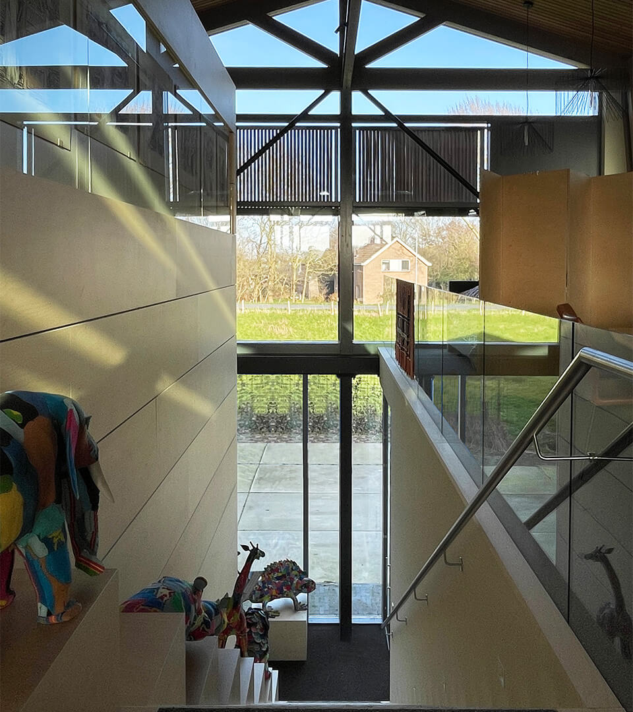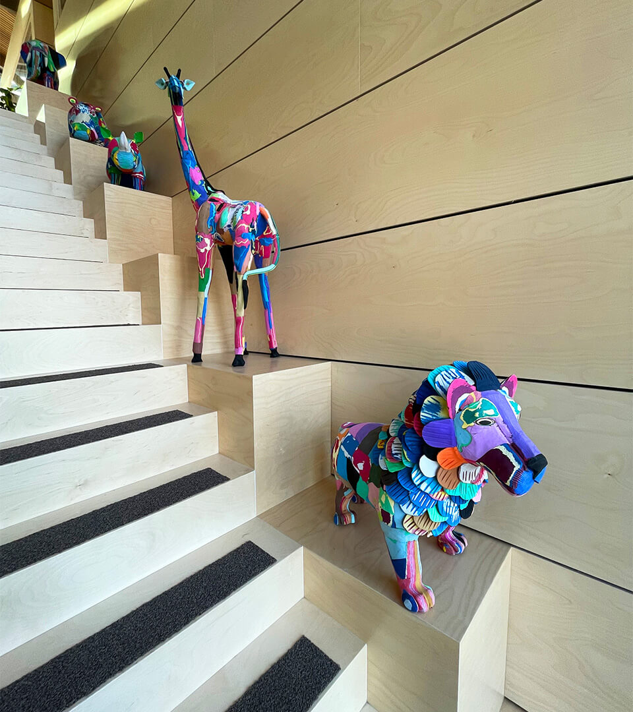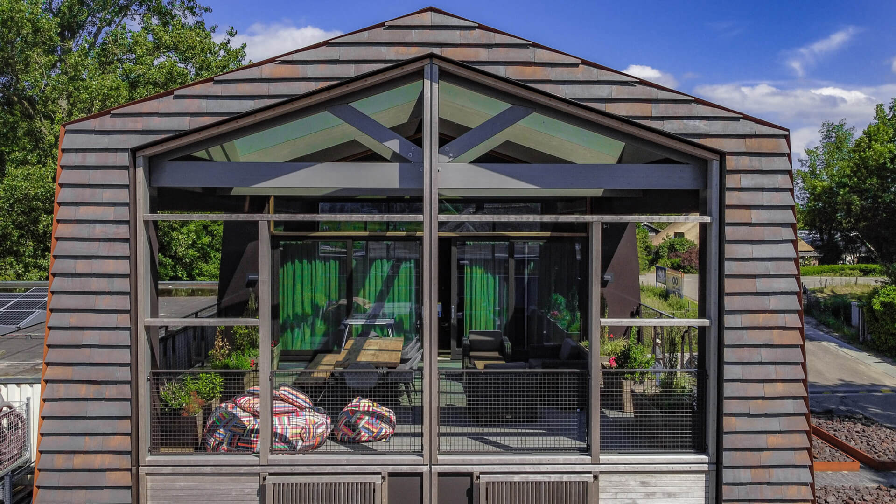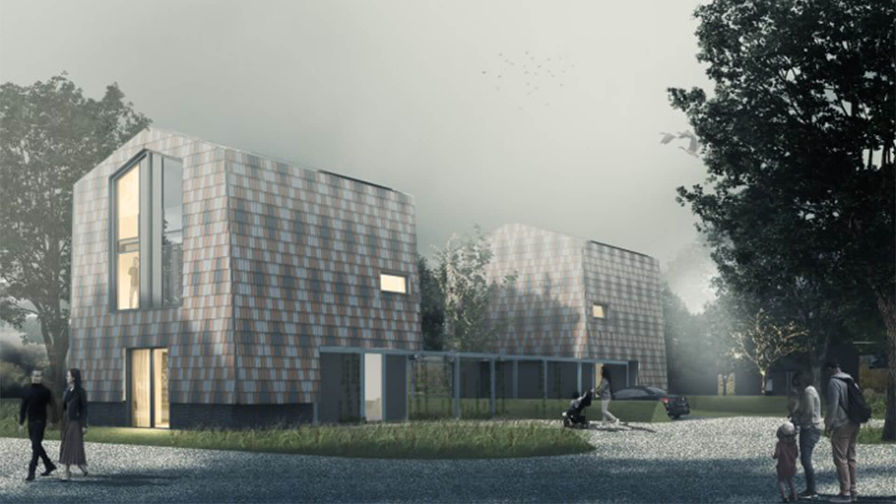location
Schoorldam, Westfriesland (NH)
description
Working studio, part of a newly to be developed community.
client
Construction company De Nijs
completion
2023
BETWEEN TWO WORLDS
Along the Westfrieschedijk in Schoorldam, Tangram and construction company De Nijs developed Het Vierkant 2023: a small ensemble consisting of an artist’s studio with office, semi-detached houses, and four holiday cottages. The project is set within an open rural landscape of farms, fields, and scattered homes.
Compact architecture and landscape integration
The monumental sea dyke remains the dominant spatial feature. Buildings were designed to be compact and freestanding, without a front or backside, scattered in the landscape. The landscape design is informal, using simple sheep fences as boundarie
Mansard roof as a unifying element
Despite differences in scale, the buildings share one architectural feature: the mansard roof, historically common in this region. This design merges roof and façade seamlessly. The studio offers a loft-like interior for large art objects, with a terrace overlooking the farmland and dunes.
Materials and visual cohesion
The studio façade is clad in Petersen ceramic planks, giving a robust appearance, while gable ends combine larch and Fraké wood. The houses follow the same principle: mansard roofs with wooden gables and expressive Mulden roof tiles in striking patterns. The abstract façades strengthen cohesion between the studio and residential volumes.
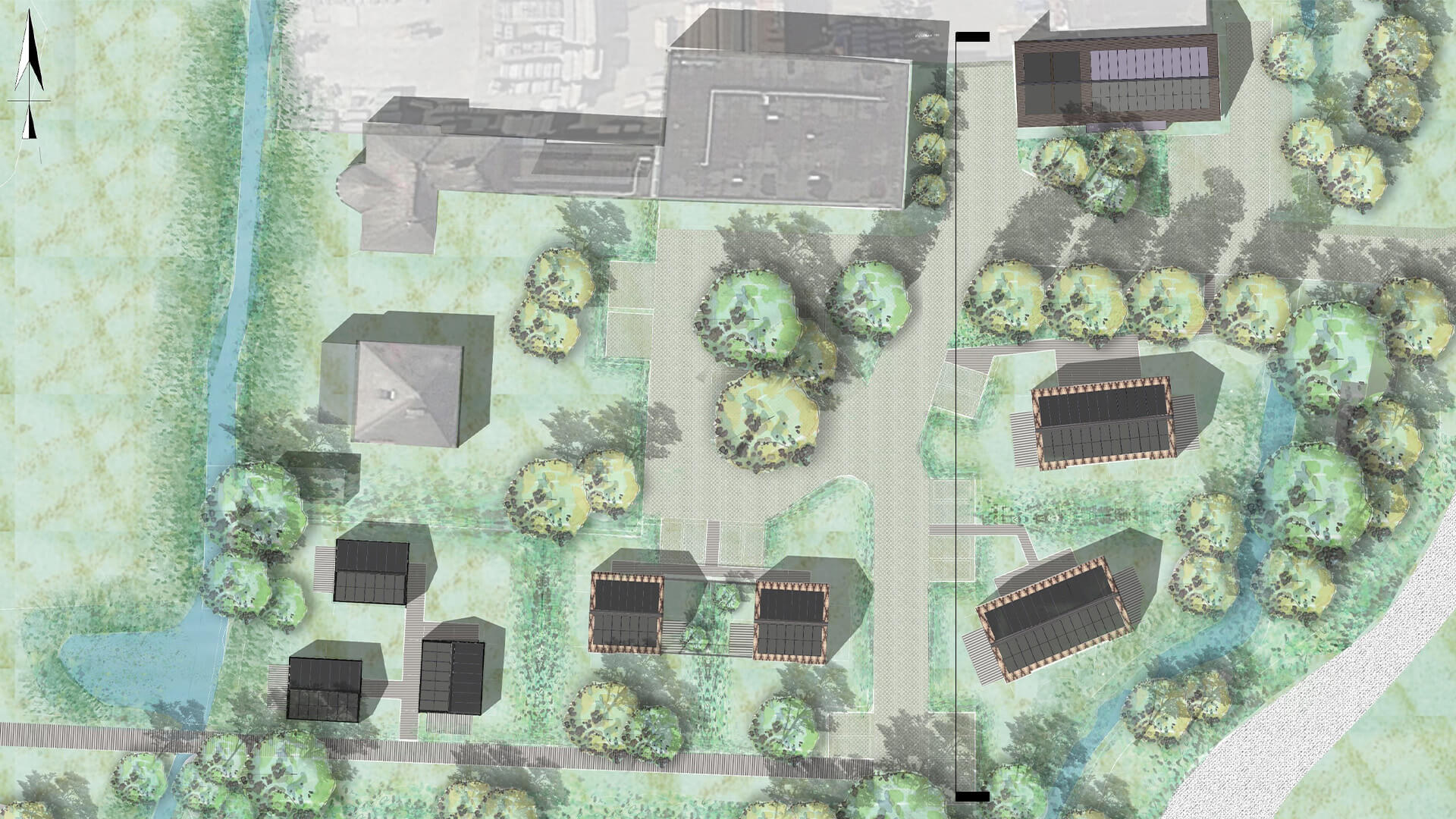
Situation with office, residences, and holiday villas

