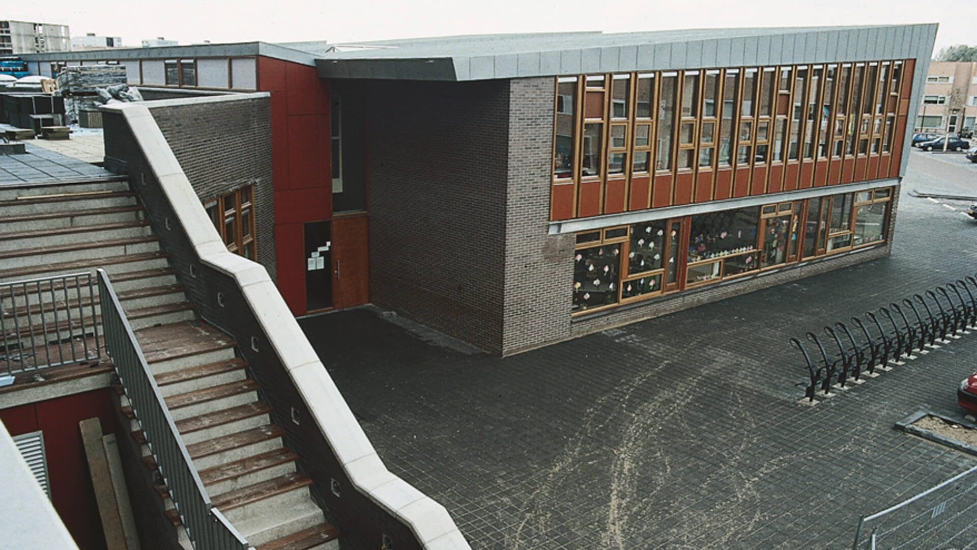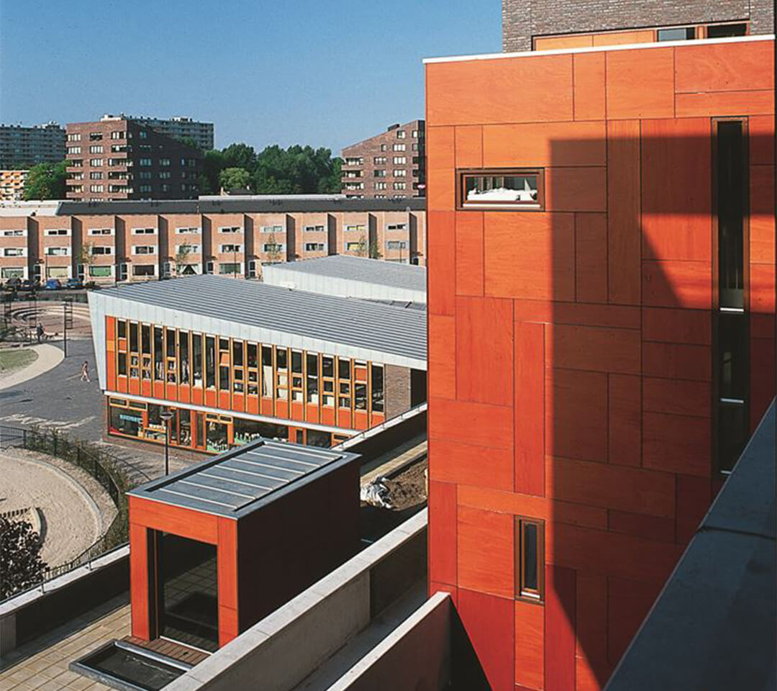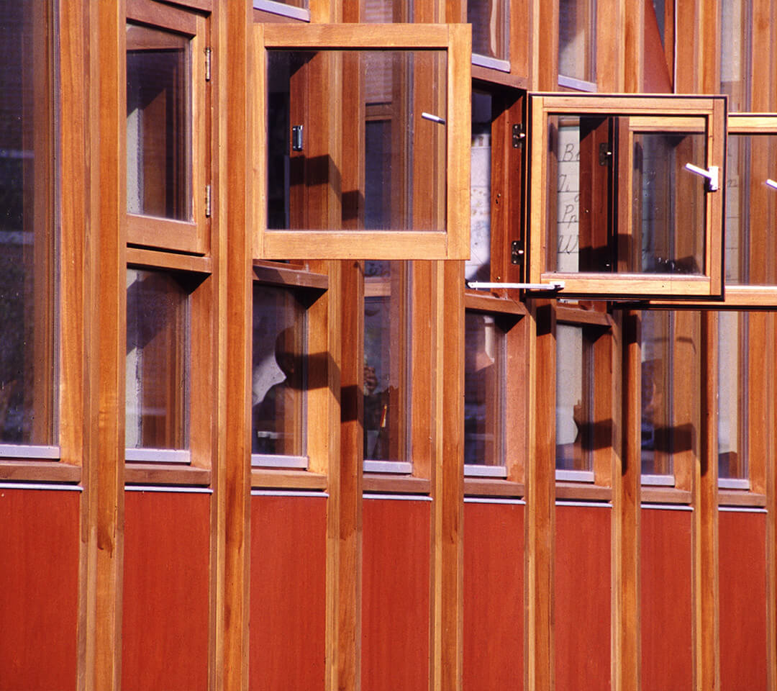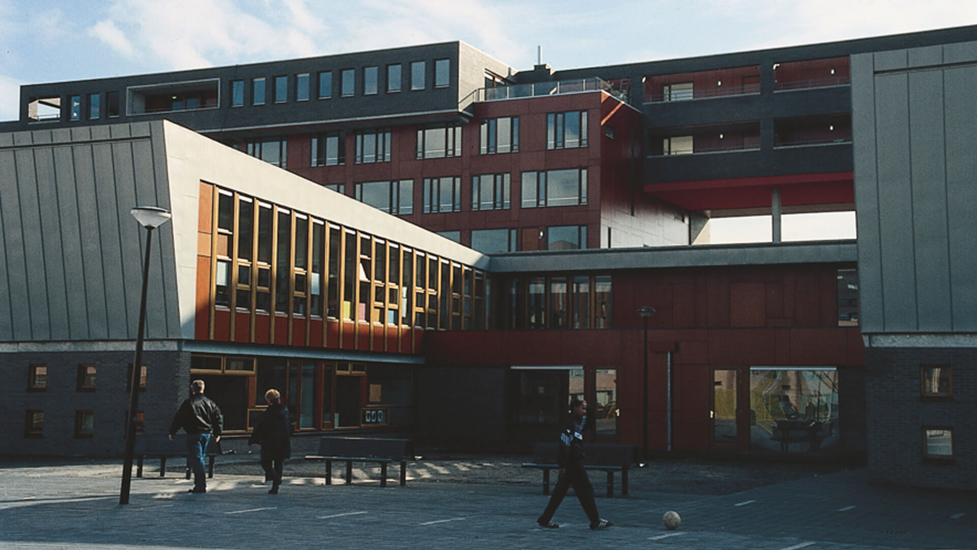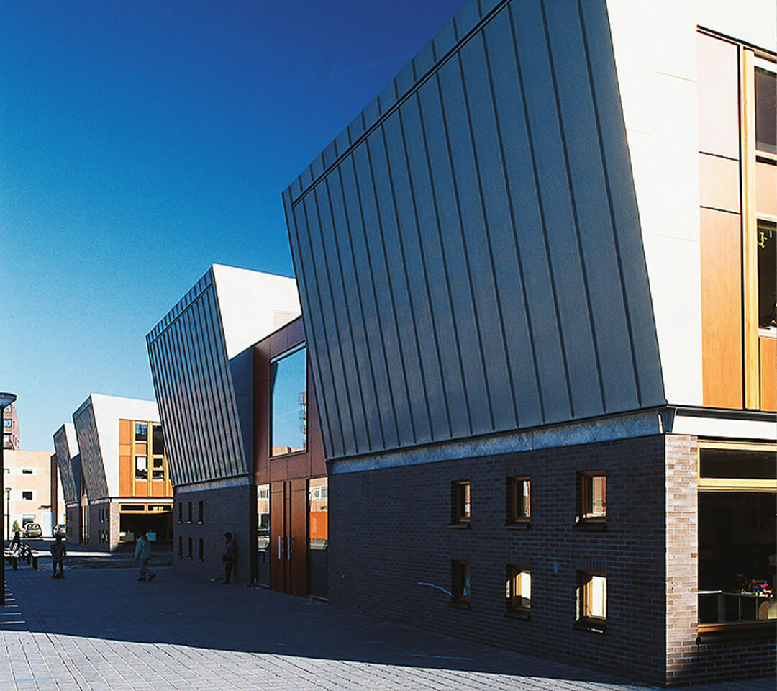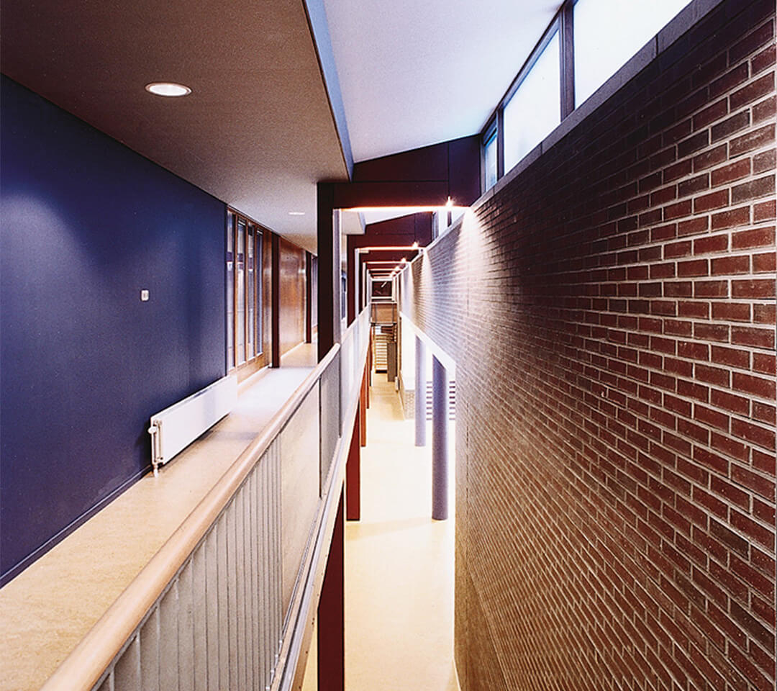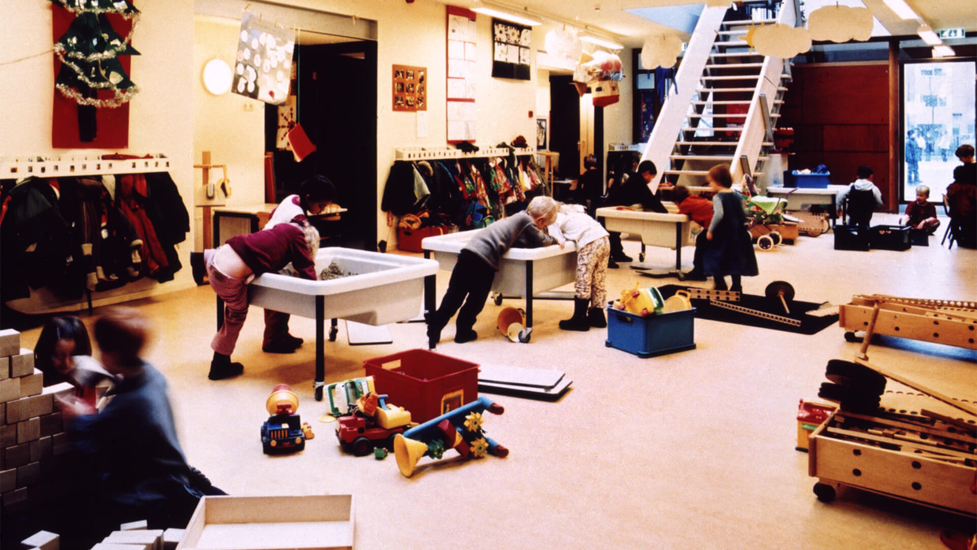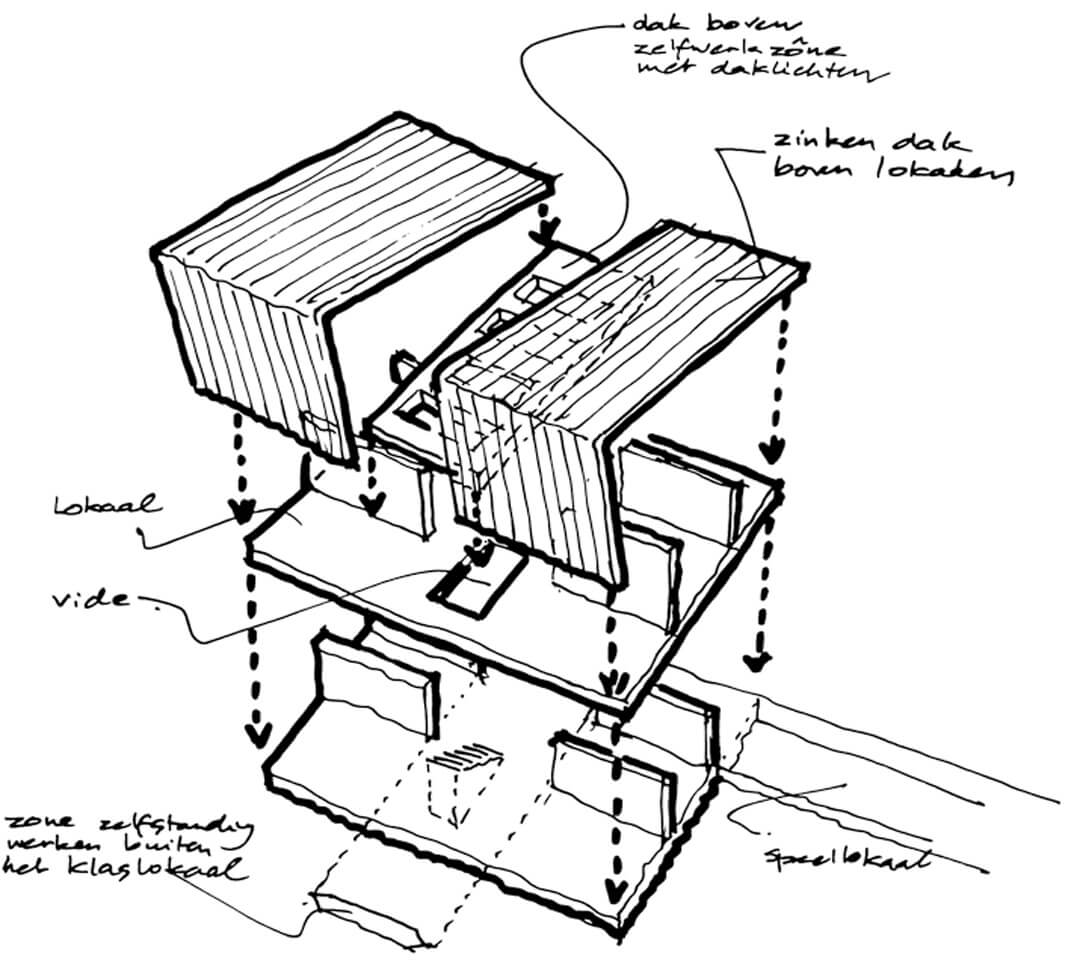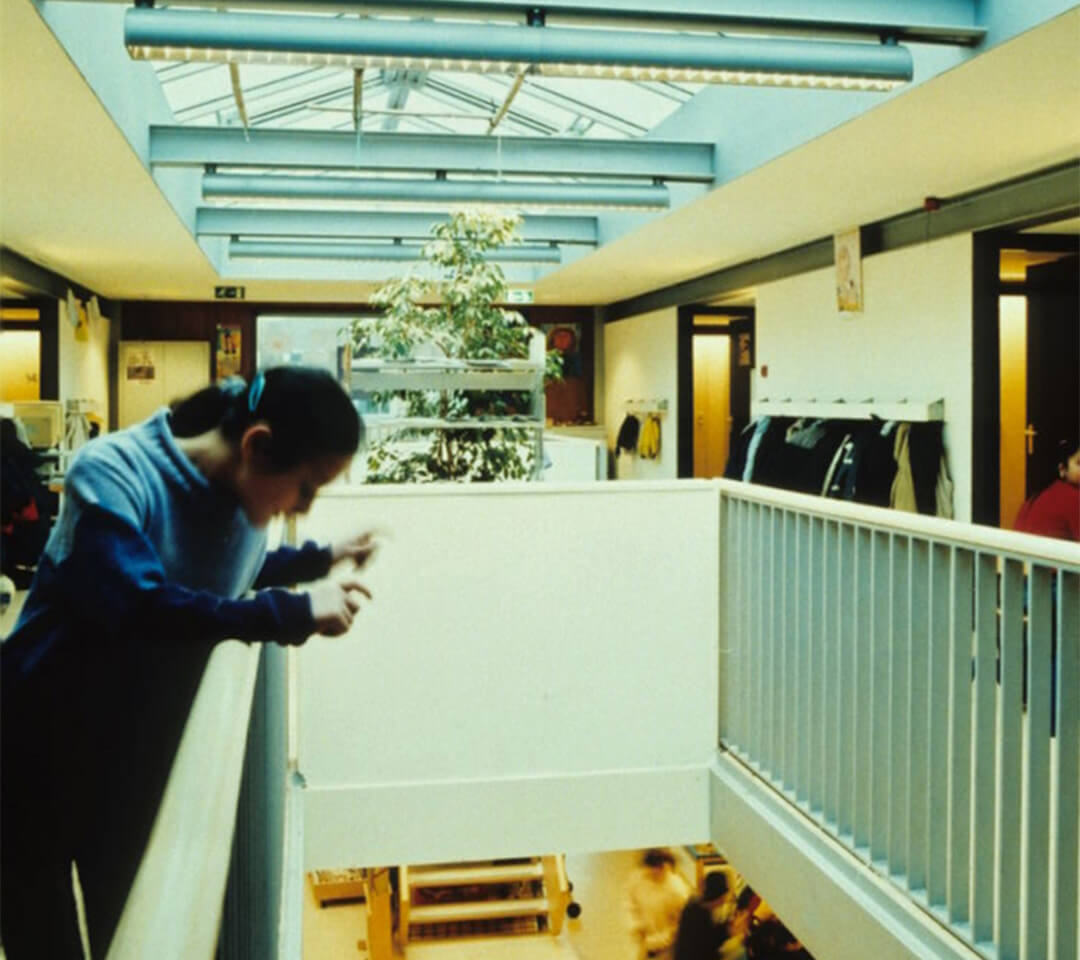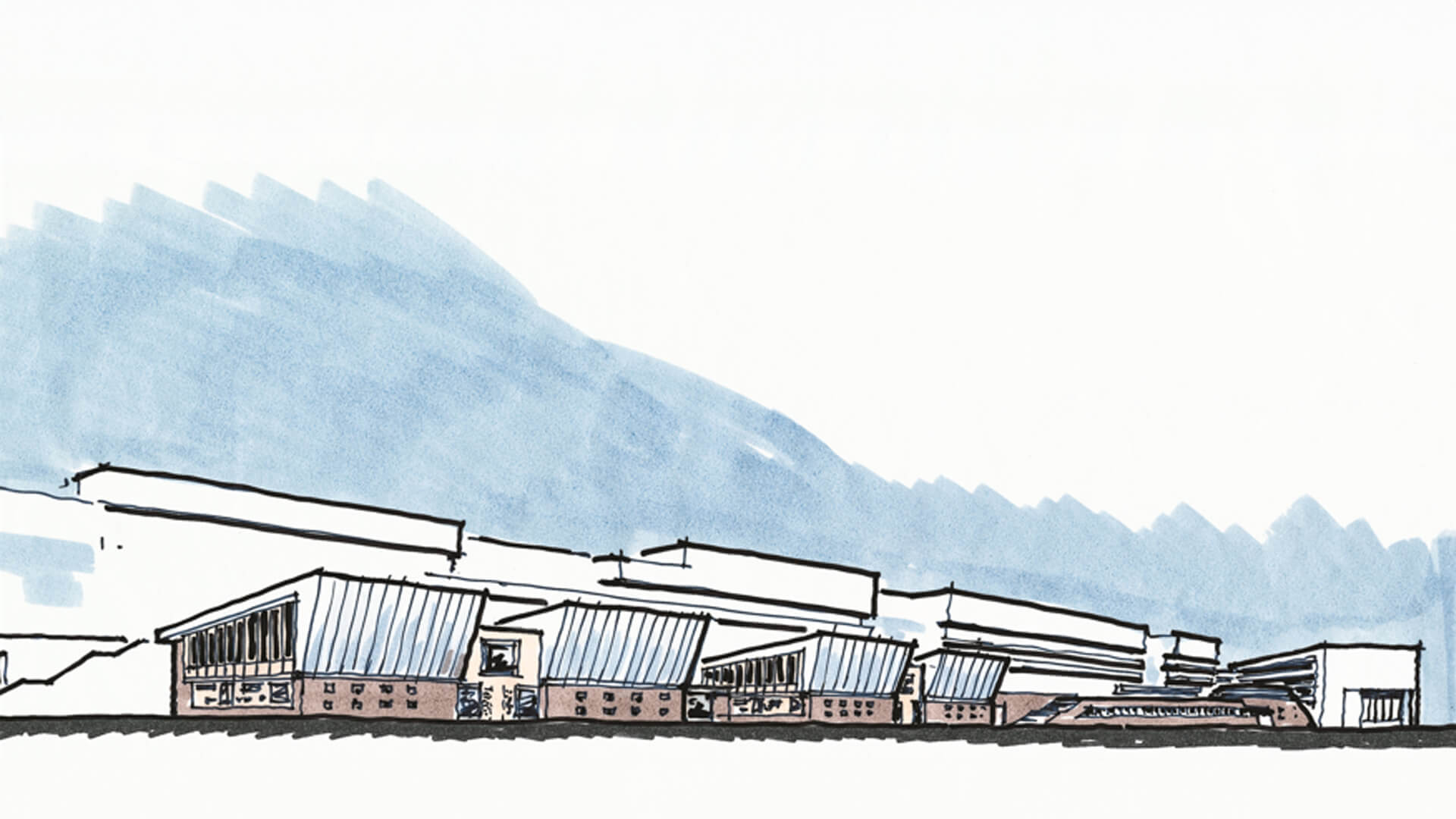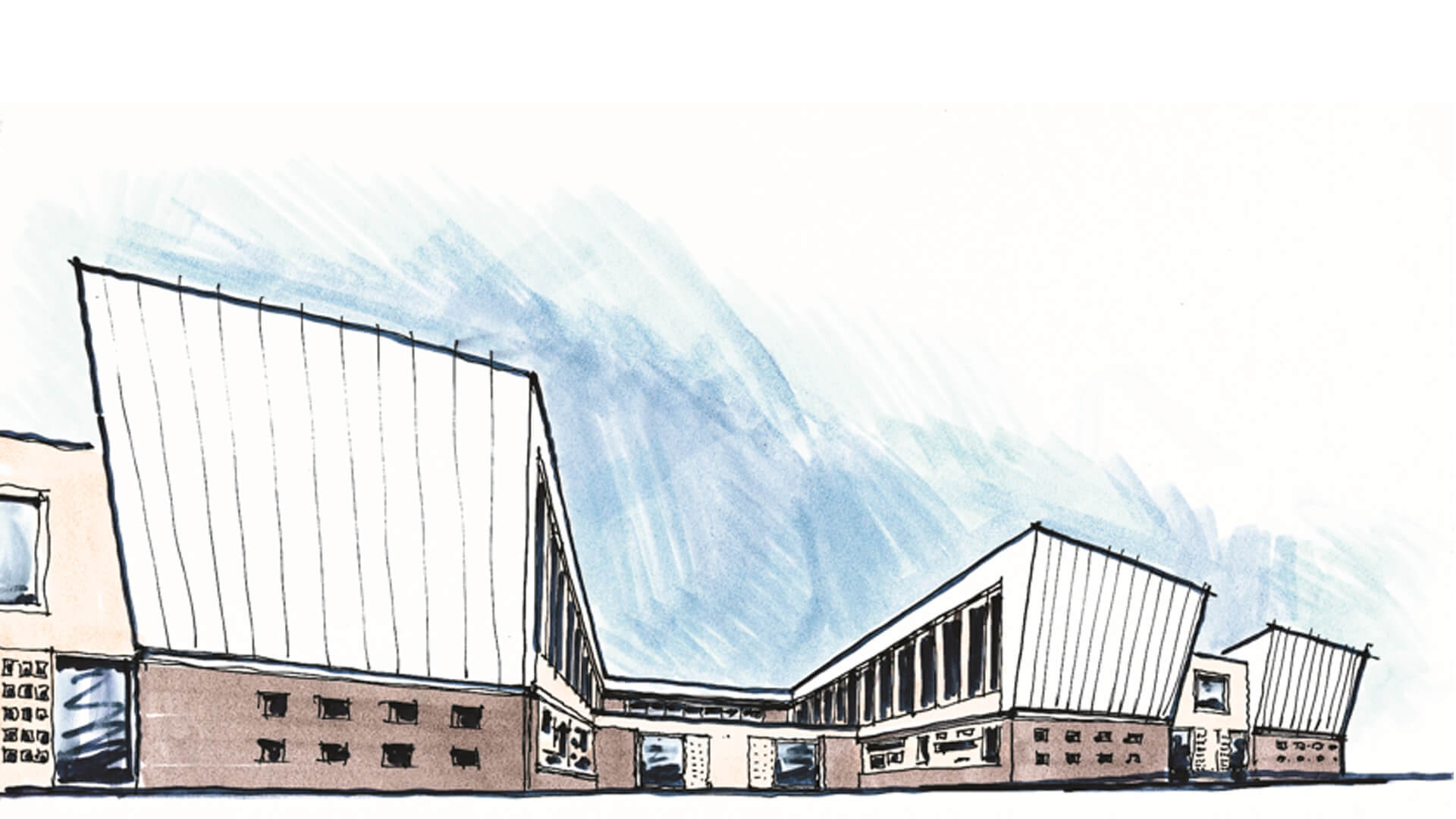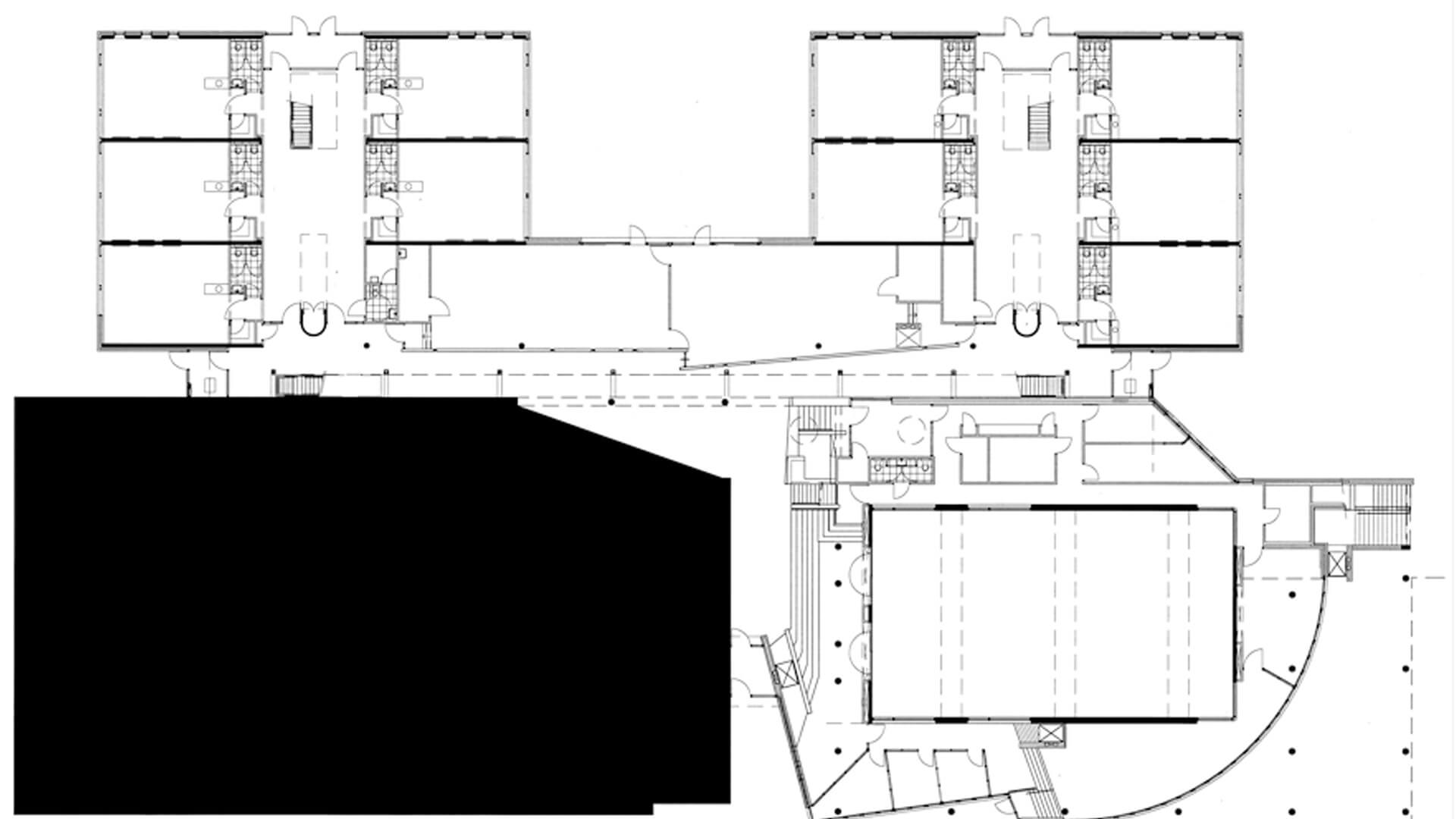Location
Pieter Callandlaan,
Amsterdam-Osdorp De Aker
description
24 classrooms with a multifunctional gymnasium
Client
Stadsdeel Amsterdam-Osdorp
Completion
1995-2000
GRADNEUR MEETS SMALL-SCALE
The Dalton School Horizon is part of the Dukaat complex, a 400-meter-long residential and amenity building on the main axis of the De Aker district in Amsterdam Osdorp, also designed by Tangram. Horizon is one of the largest primary schools in Amsterdam with over 550 students and 24 classrooms. With its two levels, the block forms a smooth transition from the large amenities complex to the residential area behind.
The complex has several entrances and is divided into multiple volumes to create a understandable and recognizable scale for different age groups in the lower and upper grades. Two of these volumes each contain twelve classrooms, spread over two floors.
The classrooms are separated by a central teaching space around an atrium, creating small-scale spatial units that evoke a sense of security and connect with the children’s world. This collective teaching space is an essential program component in Dalton education. Horizontal and vertical connections between the school spaces enhance liveliness.
A long, centrally located corridor connects the two blocks to other central functions and forms the backbone of an axis system of spaces. Even after school hours, the building is part of the community through several multi-functional spaces. For example, the gymnasium can be used for club sports or theatrical performances, and the meeting and boardrooms can be rented out to third parties. Looking to the future, various spaces have also been designed to change their function.
daltonschool link_groot worden en kleinschalig blijven
daltonschool link_klassentreffen am grossen boulevard

