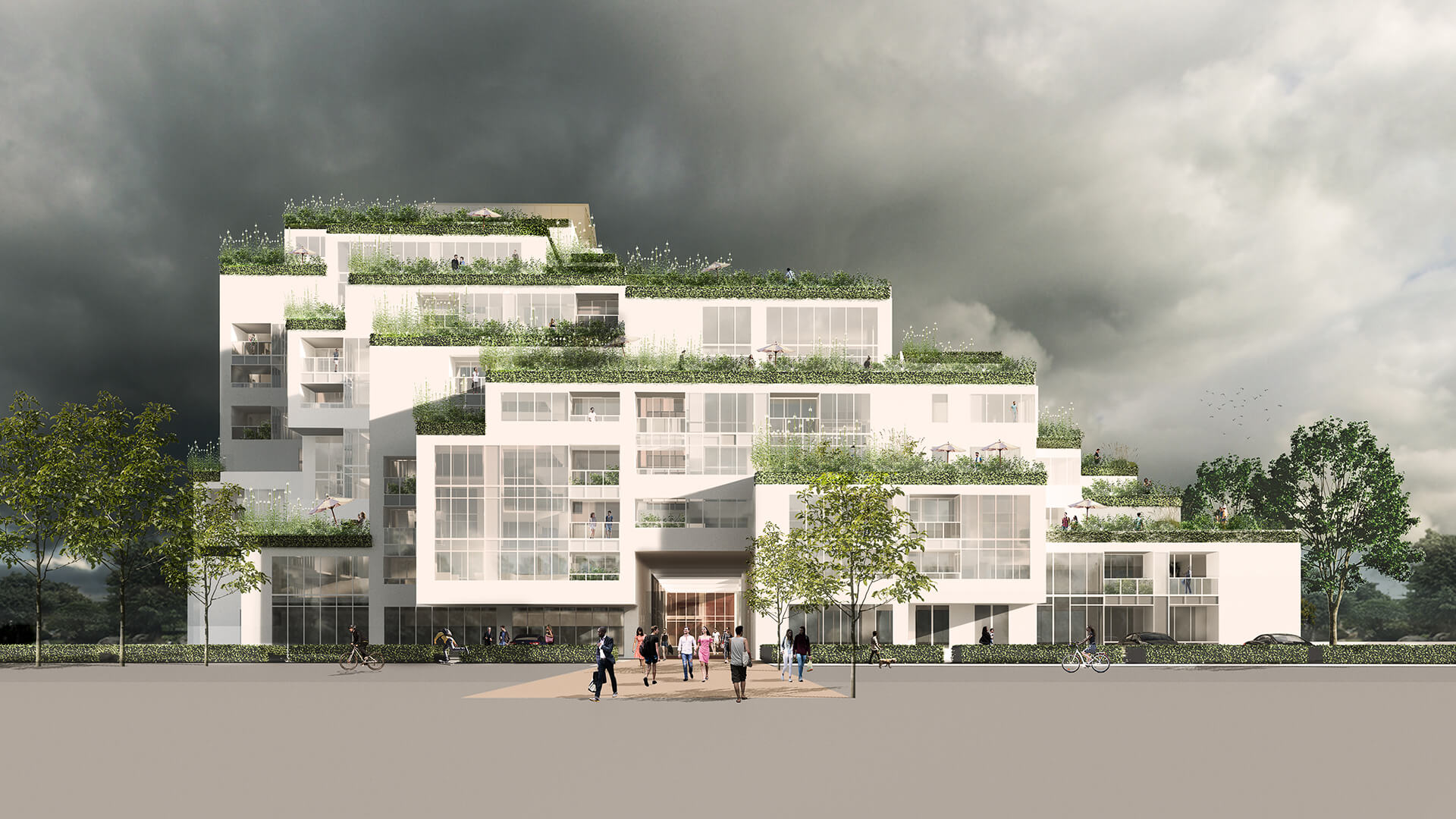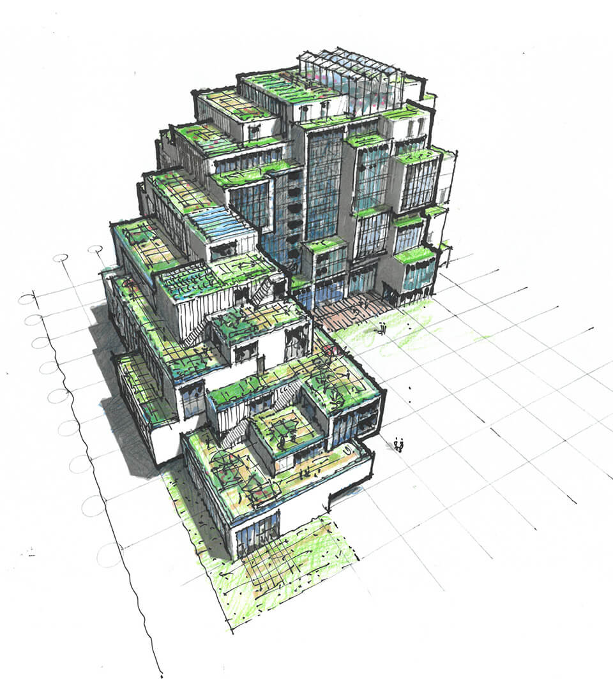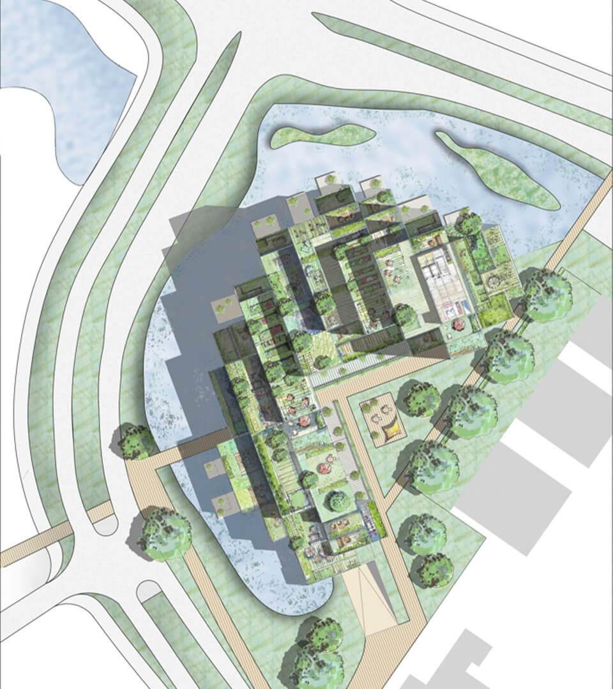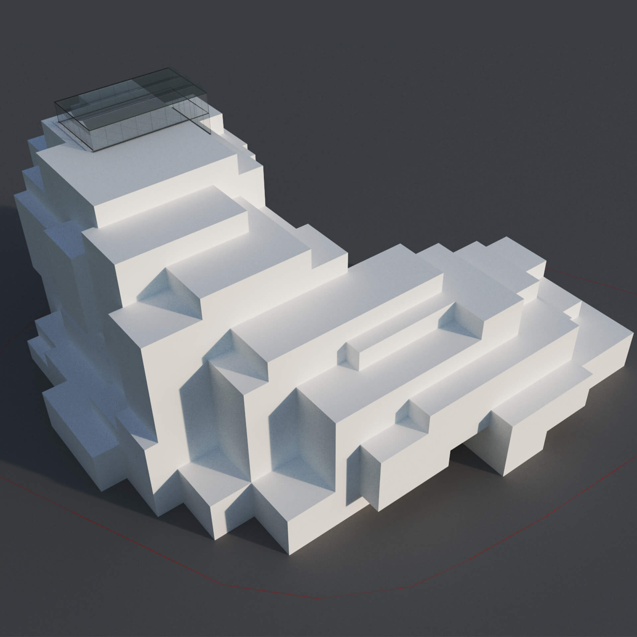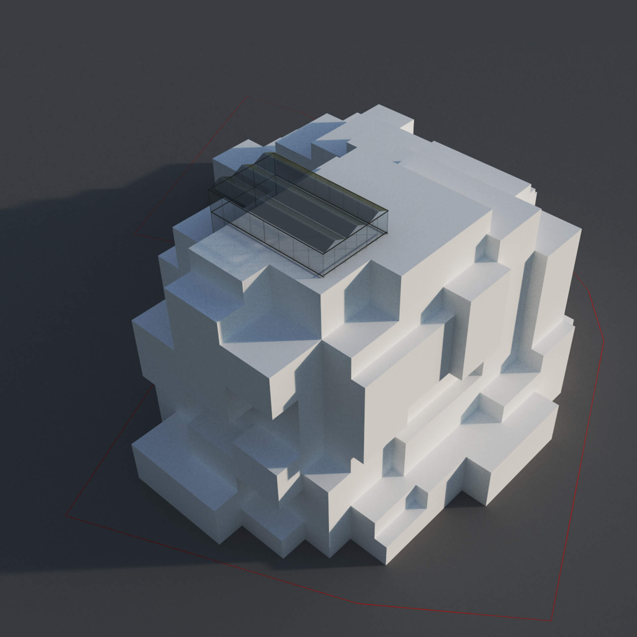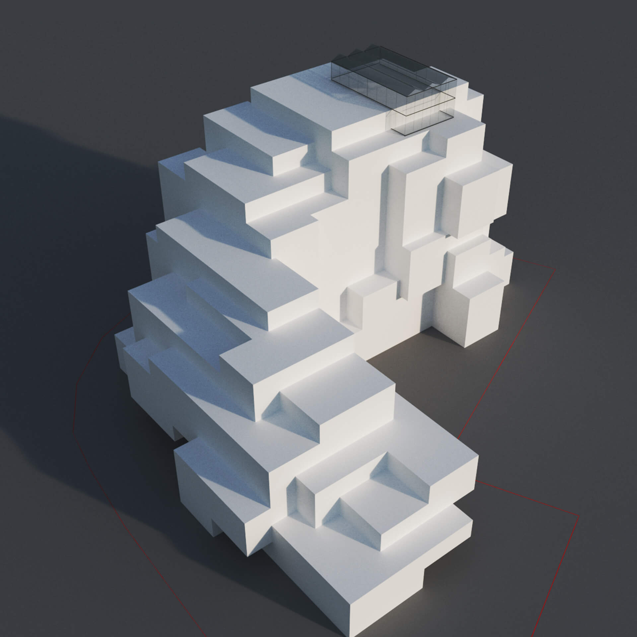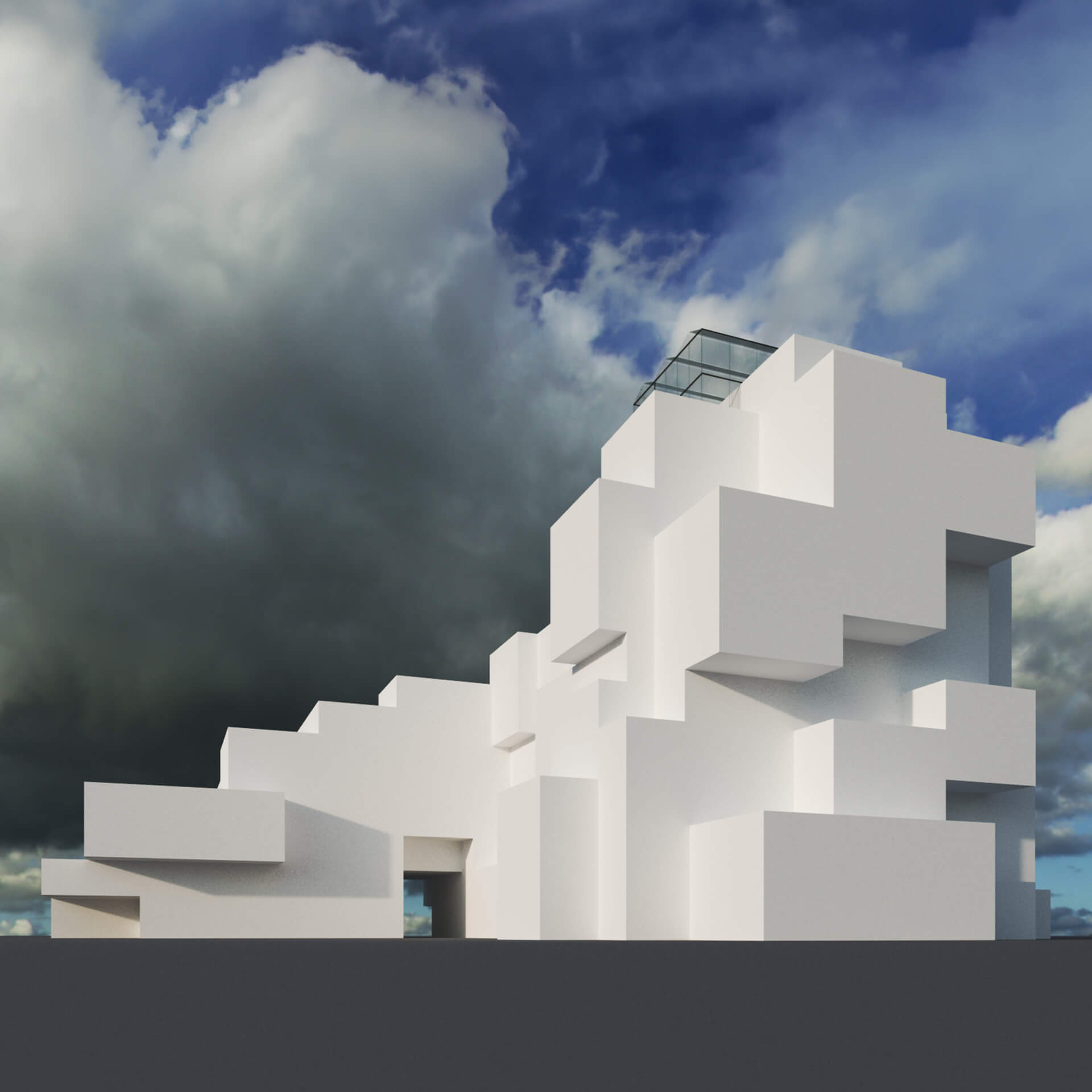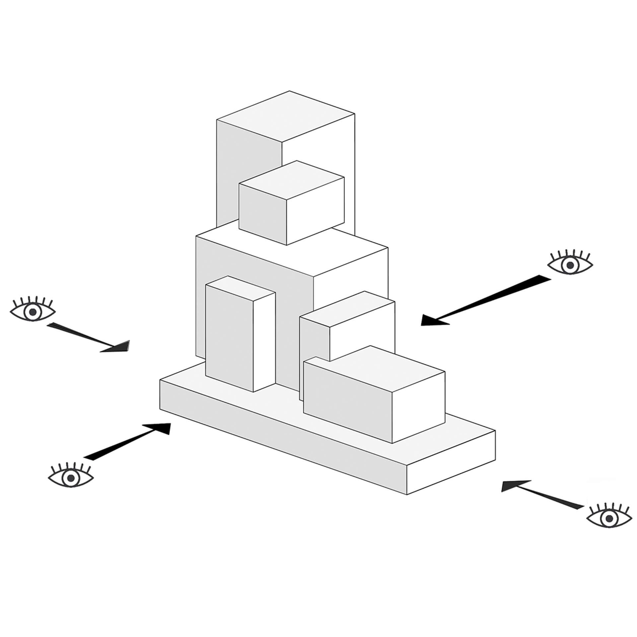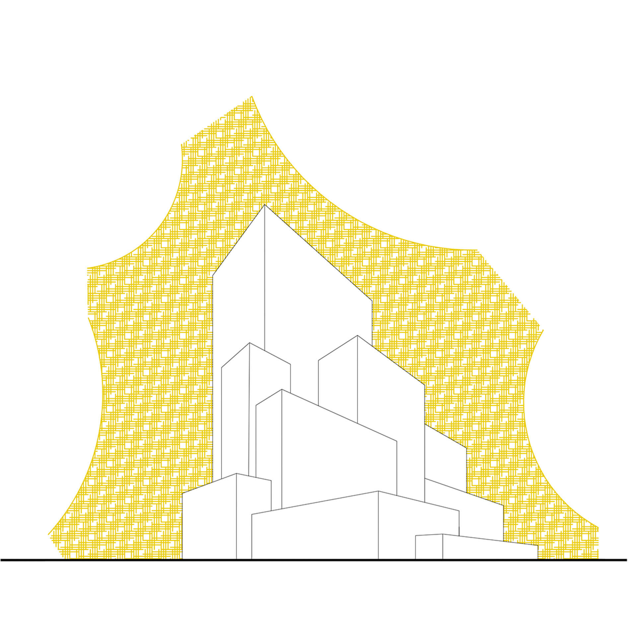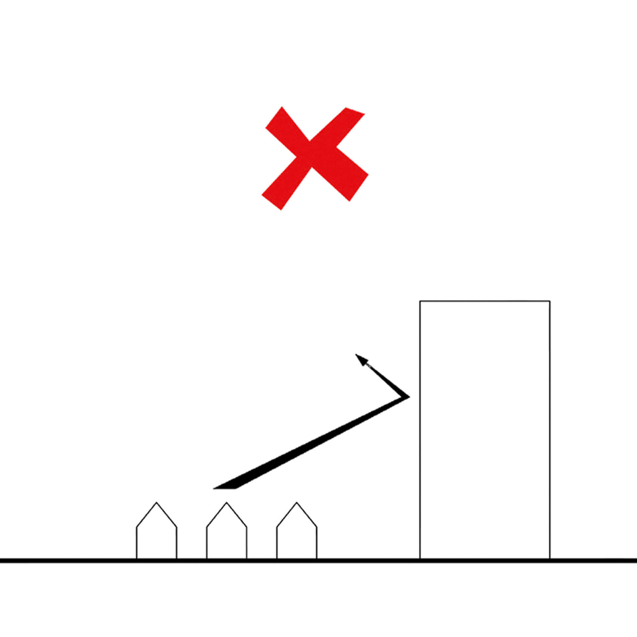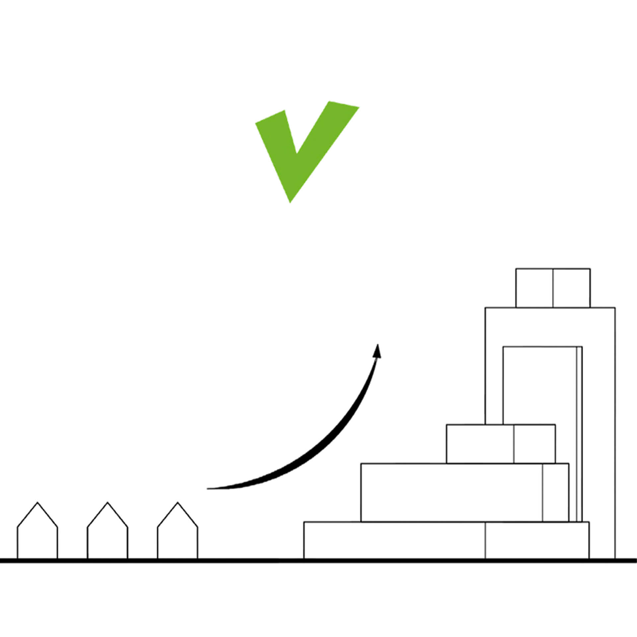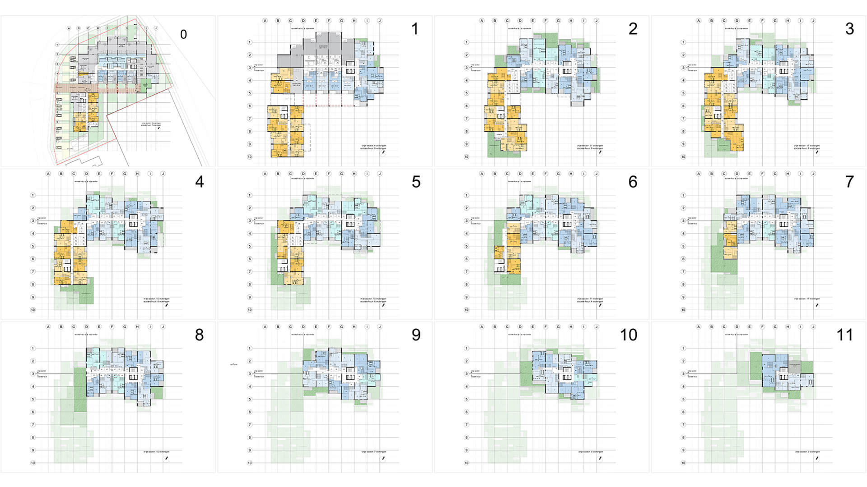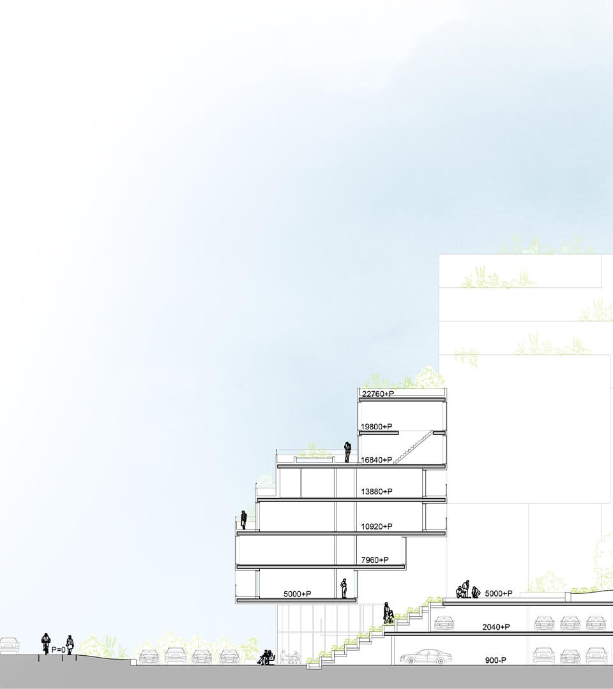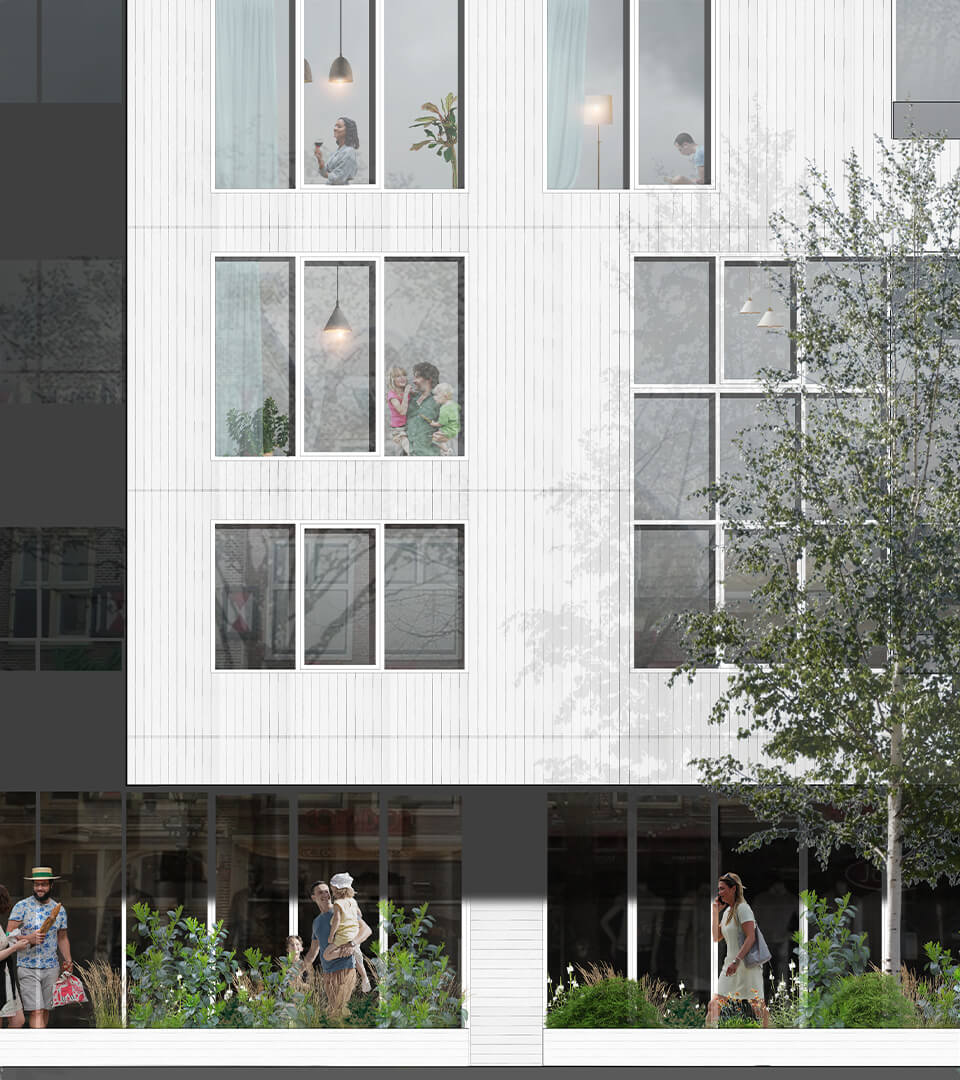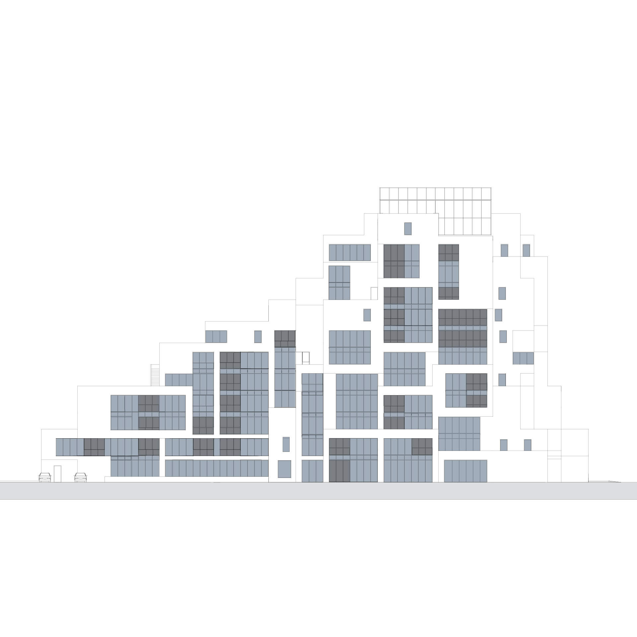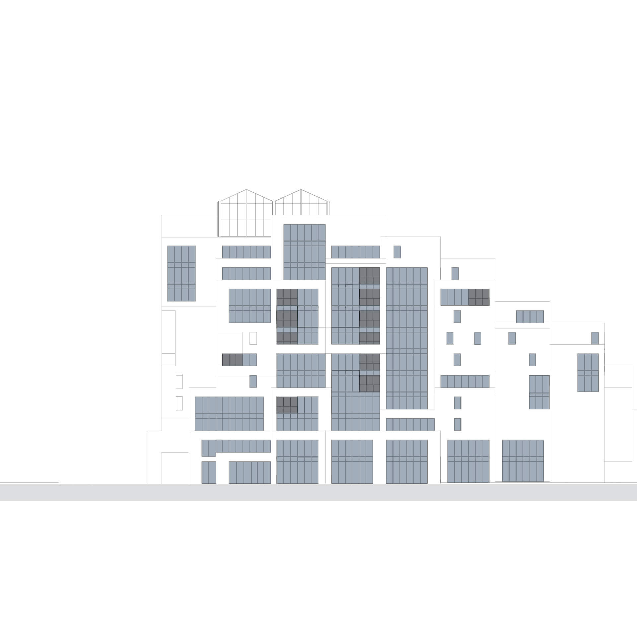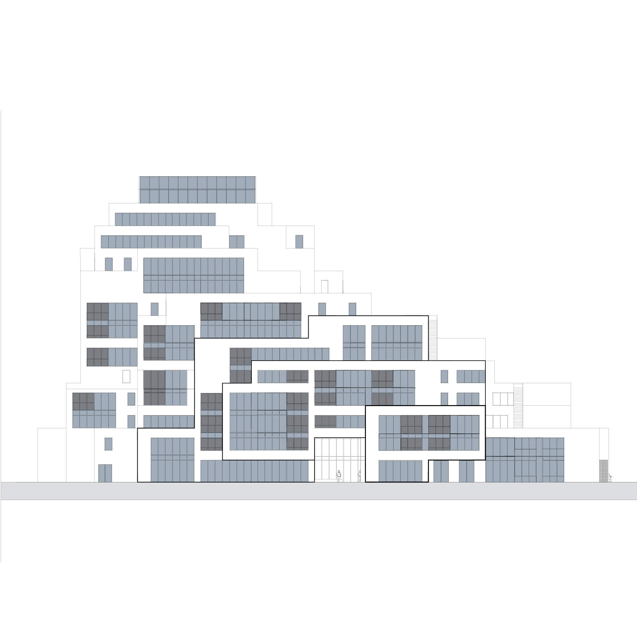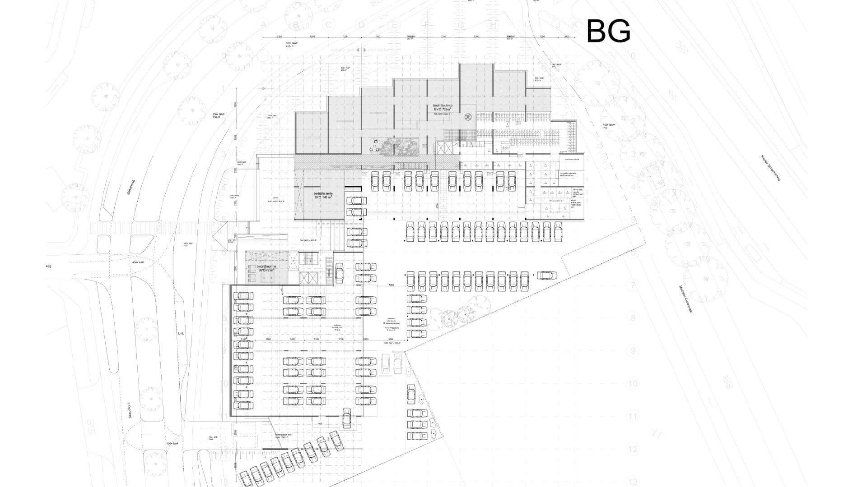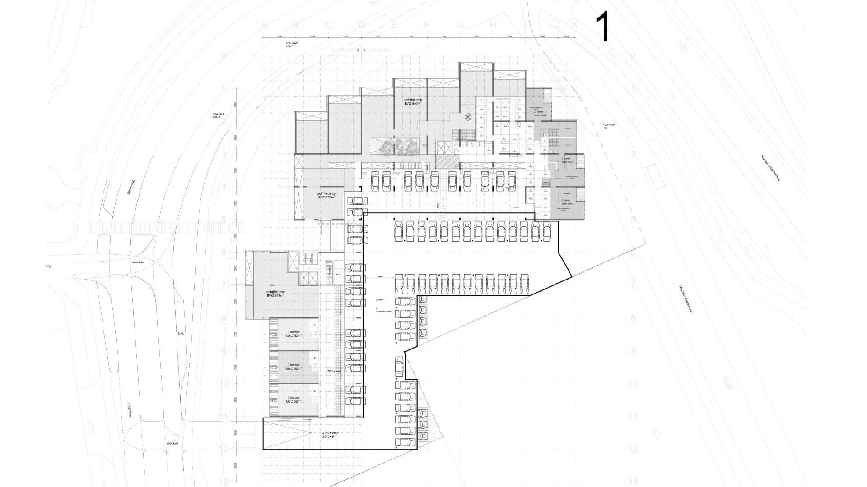Location
Schermerweg-Edisonlaan, Alkmaar
Description
Ongeveer 150 woningen, thuiswerkplekken, werkruimtes en gezamenlijke plekken
Client
Geus Bouw
Study
2019-2024
THE NEW STACKING ORDER
The ‘Poort van Oudorp’ is one of the initial developments within the 43-hectare industrial area of Oudorp, which is slated for transformation into a mixed-use zone for residential, commercial, and recreational purposes in the coming years.
The building is envisioned as the ‘gatekeeper’ of the new residential district of Oudorp, situated just southeast of the center of Alkmaar. It is strategically located at the head of the neighborhood entrance, with its peak prominently visible from the city and the southern direction. Toward the residential area, the building volume gradually diminishes, harmonizing with the envisaged smaller-scale environment.
The new neighborhood, characterized by a relatively high building density, is designed to have a green ambiance. The hybrid configuration of the building, combining elements of both a tower and a tiered apartment structure, facilitates this goal. It exudes green quality throughout, with each rooftop serving as an authentic garden, at times private and partly communal. At the highest point (35 m), a substantial greenhouse is planned for the use of all occupants, accompanied by a green rooftop garden, providing an opportunity for communal urban gardening.
This space is intended as a focal point for social interaction and to revel in the breathtaking view over Alkmaar.
The building accommodates multiple functions. In addition to residential units, spaces for hospitality, fitness, healthcare (housing general practitioners under one roof), and other communal functions are included. It is also feasible to connect several commercial spaces to adjacent residences. Higher in the building, shared workspaces are provided for residents who work (also) from home.
The Kaap offers a variety of housing types and sizes. One-third of the building is allocated for social housing, while the remainder is designated for middle-income and private-sector rentals. The modular structure of the core and a thoughtful arrangement of stairs, elevators, and installations allow for diverse layouts. The extensive diversification of the design renders the building suitable for a broad demographic, catering to individuals of varying ages and family compositions.

