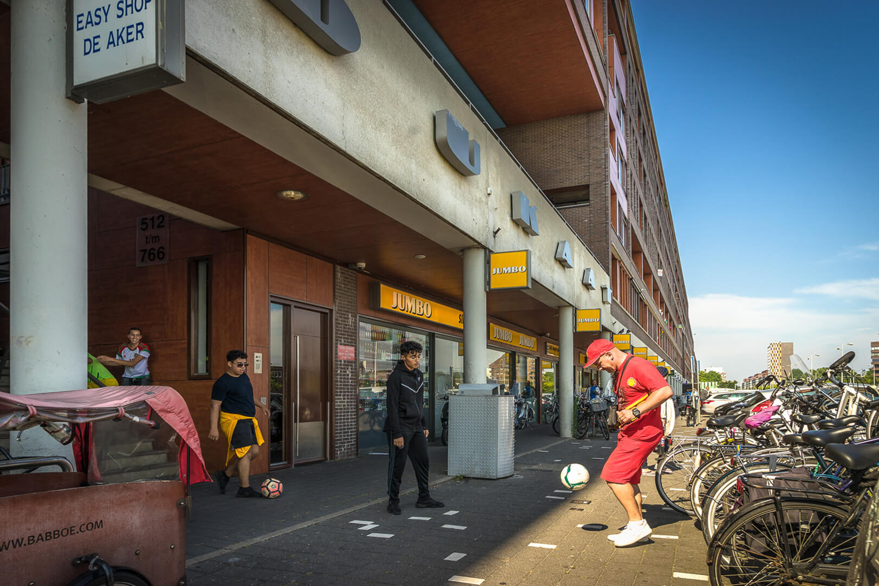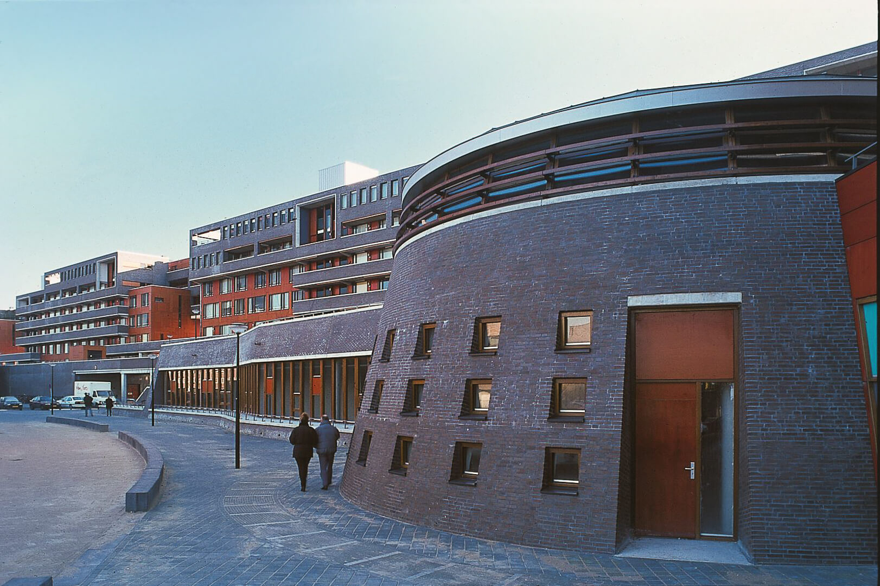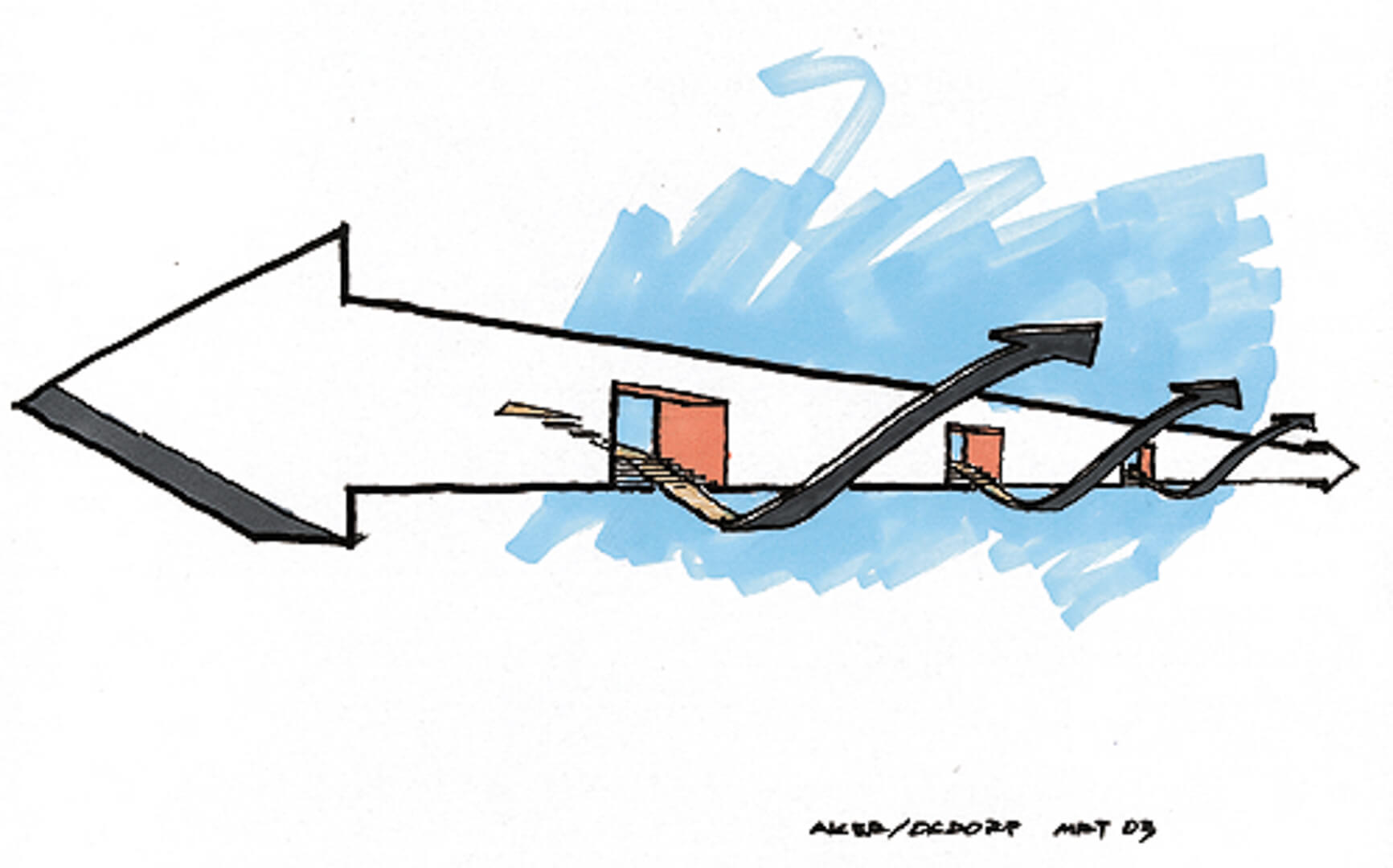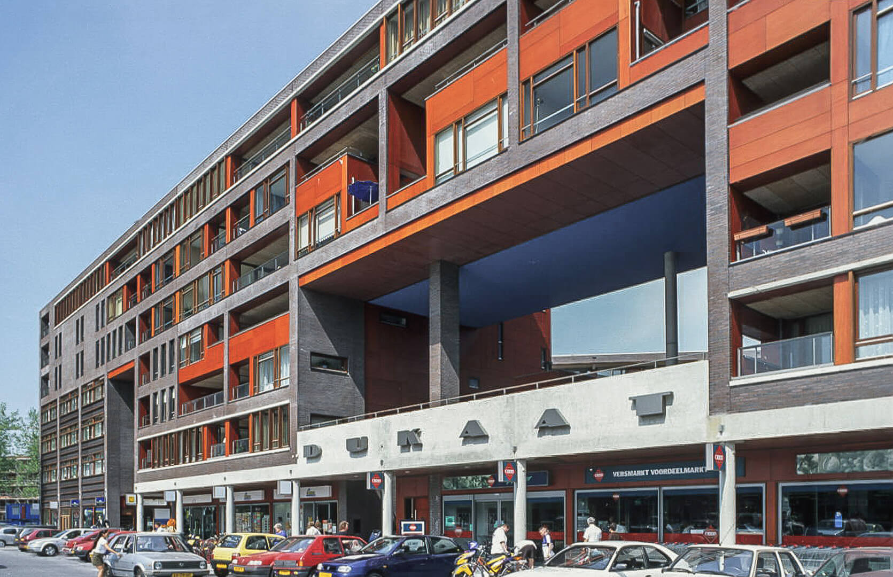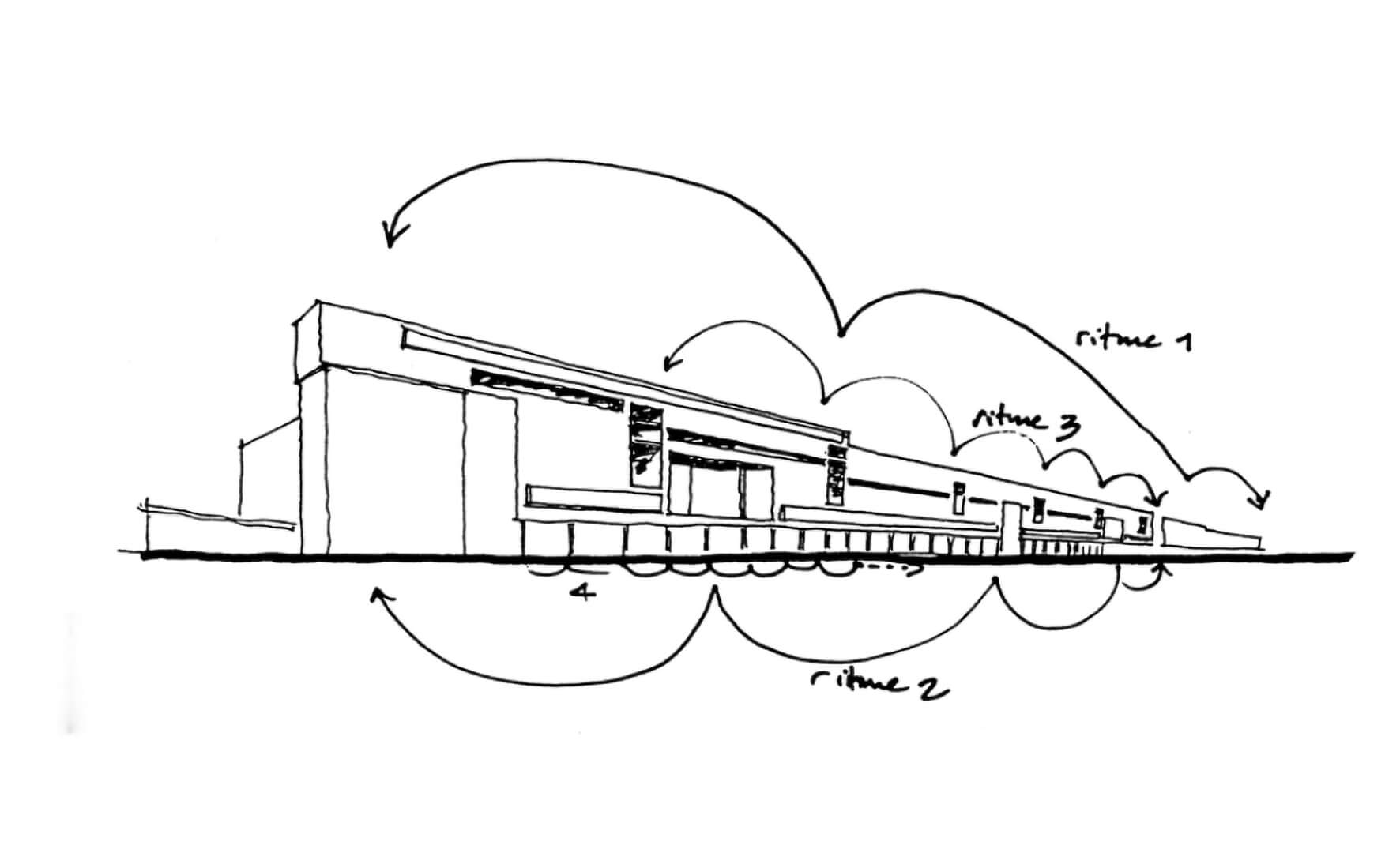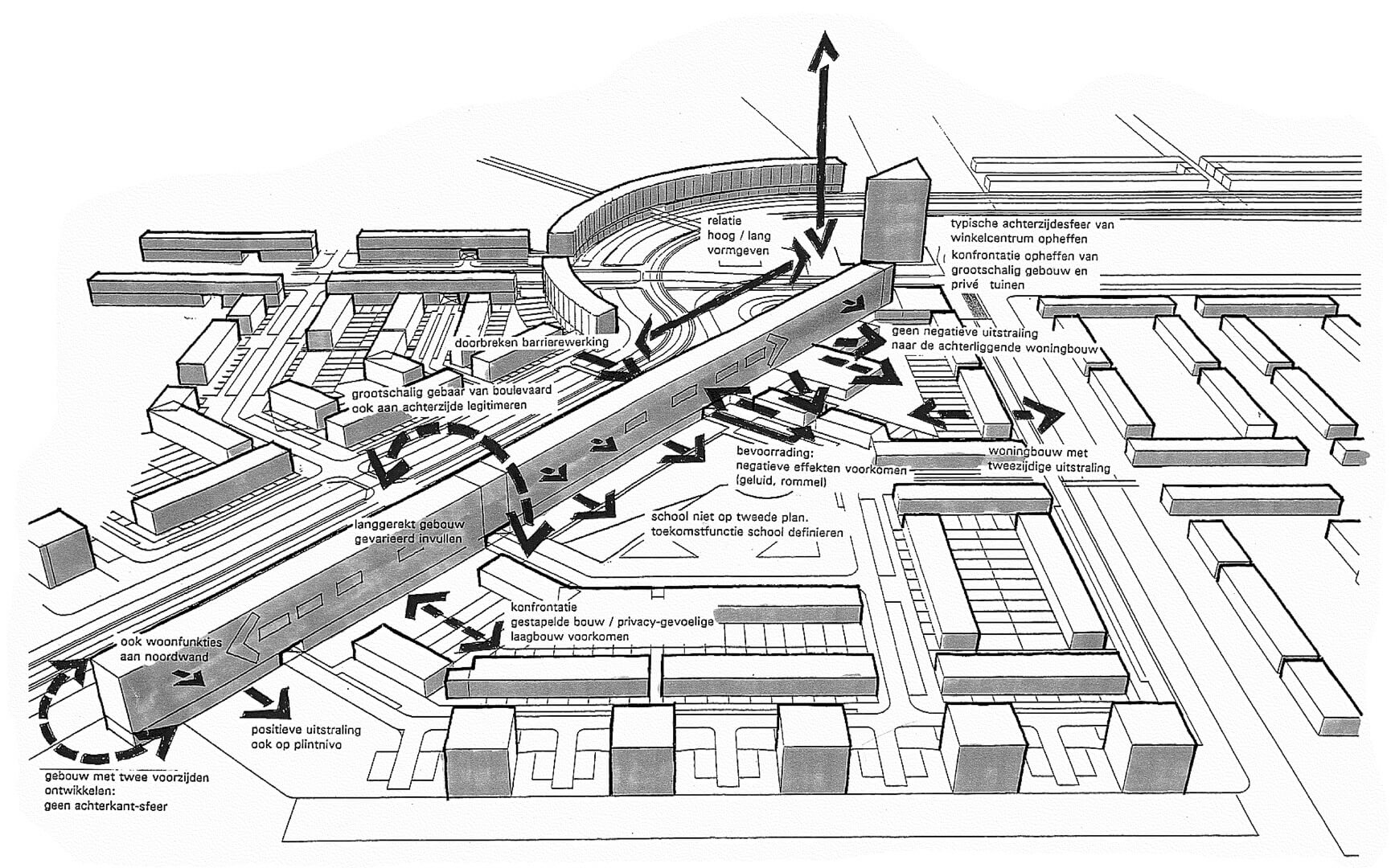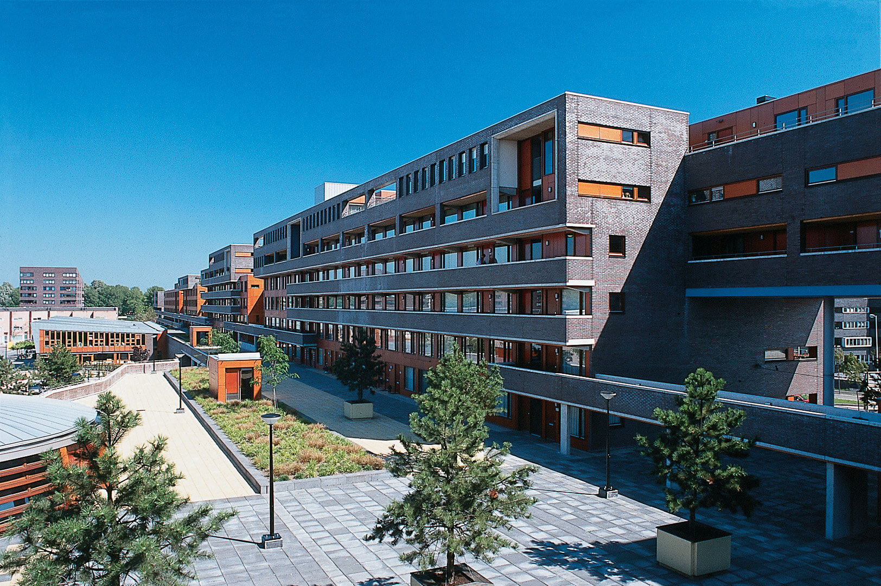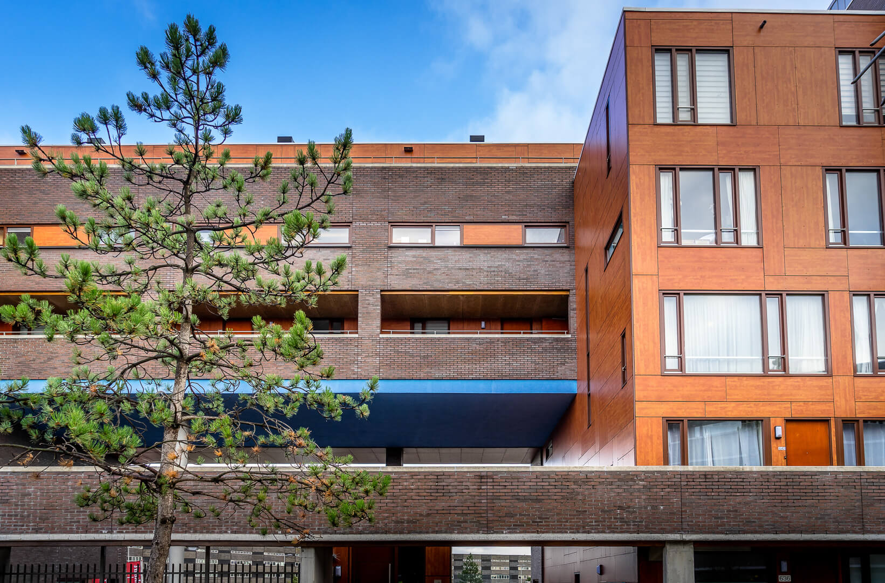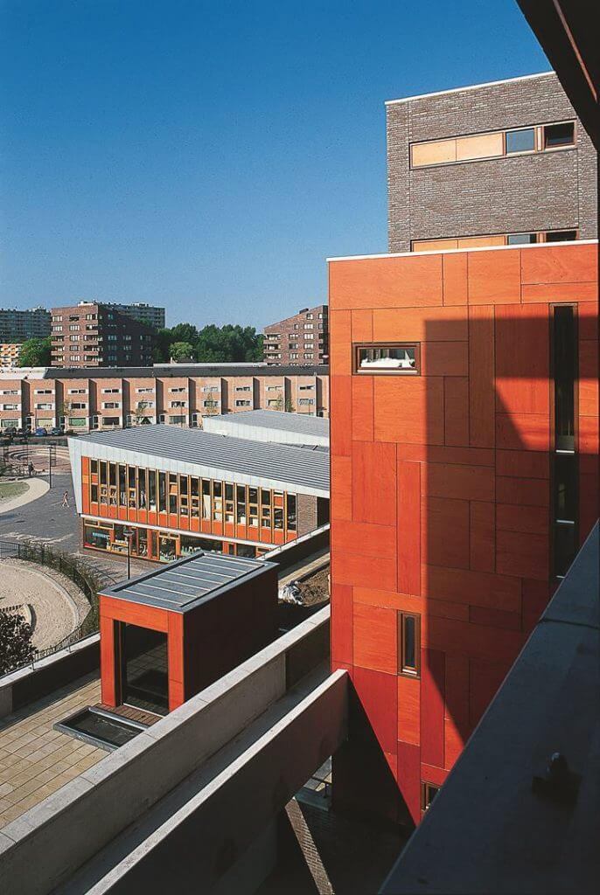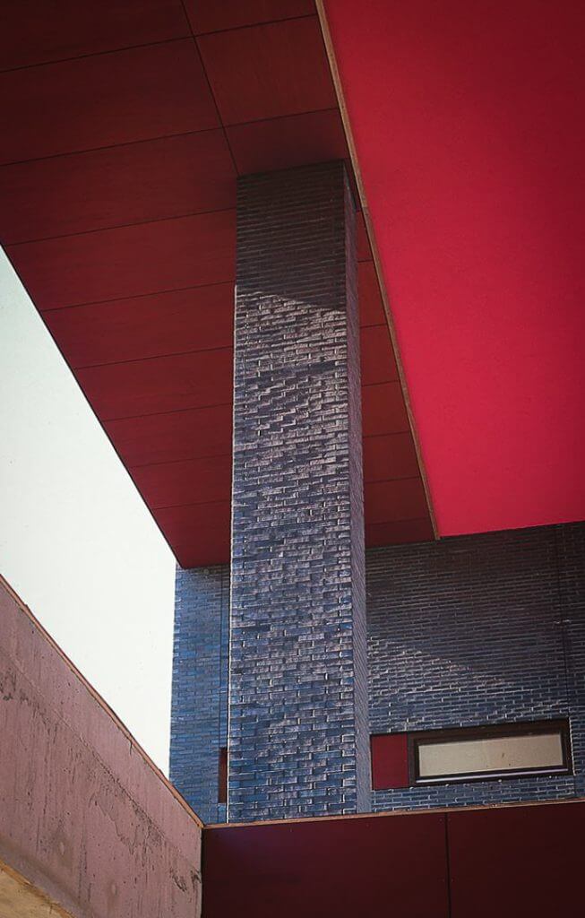DUKAAT, AMSTERDAM
NEW TYPOLOGY | INTELLIGENT INTENSIFICATION | DENSITY | SPATIAL CONTINUITY | FUNCTIONAL MIX | SOCIAL COHESION | MA-SSA MEANINGFUL EMPTINESS
Location
Amsterdam-West, A. Reitsmakade
Descriptionm
183 apartments for sale, 65 for rent, 2500 m2 facilities (shops, day-care centre. activity and health centre, primary school, 250 m2 commercial space)
Clients
ING Vastgoed; Woningbouwvereniging Eigen Haard
Completion
2000
400 METERS HOUSING & FACILITIES
Dukaat is located along the main axis through the residential district of De Aker in Amsterdam West. All functions – housing, shops, amenities – are combined in one 400-metre-long complex, which is designed as an elongated retail strip along an arcade. With commercial spaces and amenities in the plinth and apartments on the floors above, the project achieves an optimal mix of functions and dual land use.
The design blends urban design and architecture, disciplines that should always be merged in projects of this kind. At an urban level, the complex is designed in such a way that it acquires the desired scale on all sides.
On Pieter Callandlaan the rhythm of the elongated façade is defined by urban portals and subtly alternating façade patterns. The portals
break open the long plane and establish visual connections with the neighborhood, while bay windows, loggias and sun lounges render individual apartments visible on the façade.
On the northern side, the volume is broken down to blend harmoniously with the small-scale housing. The public space continues on a second ground level inside the building. As a result, various gradations in the transition from street to dwelling — public, semi-public, semi-private, private and collective spaces — succeed one another logically.
dukaat link_bouwblok dat beschikt over een machtig ritme
dukaat link_een superblok vol vondsten in Amsterdam_West
dukaat link_een verzoening met een megastructuur
dukaat link_verstilde woonplek onder de rook van Amsterdam
dukaat link_woon- en voorzieningencentrum Dukaat
