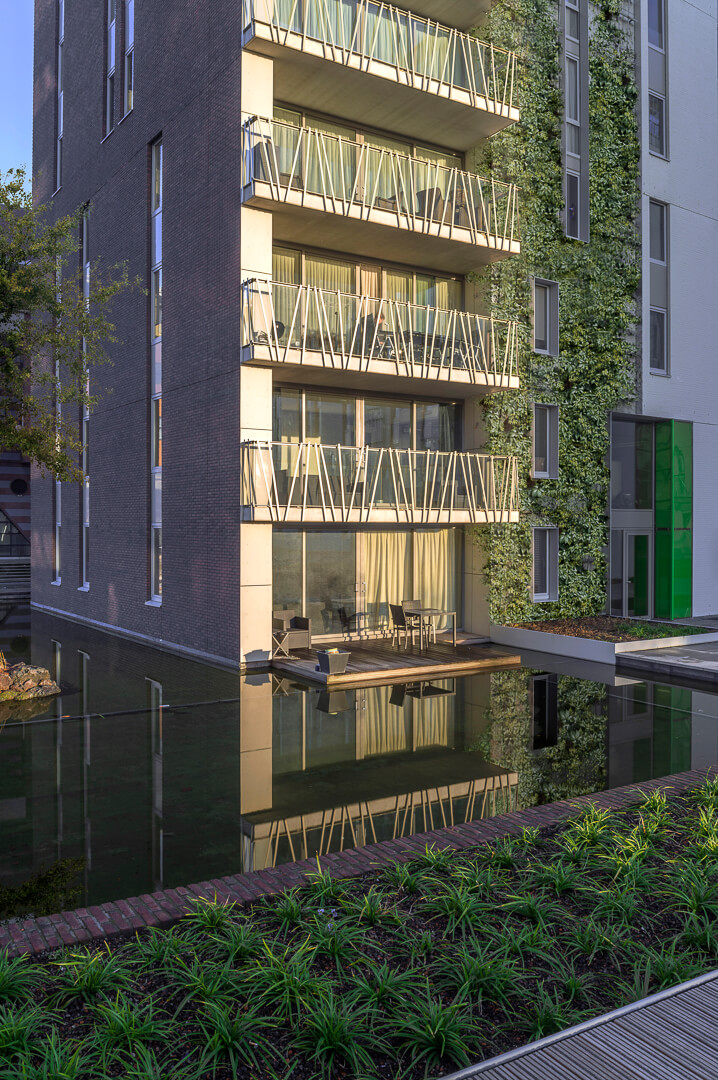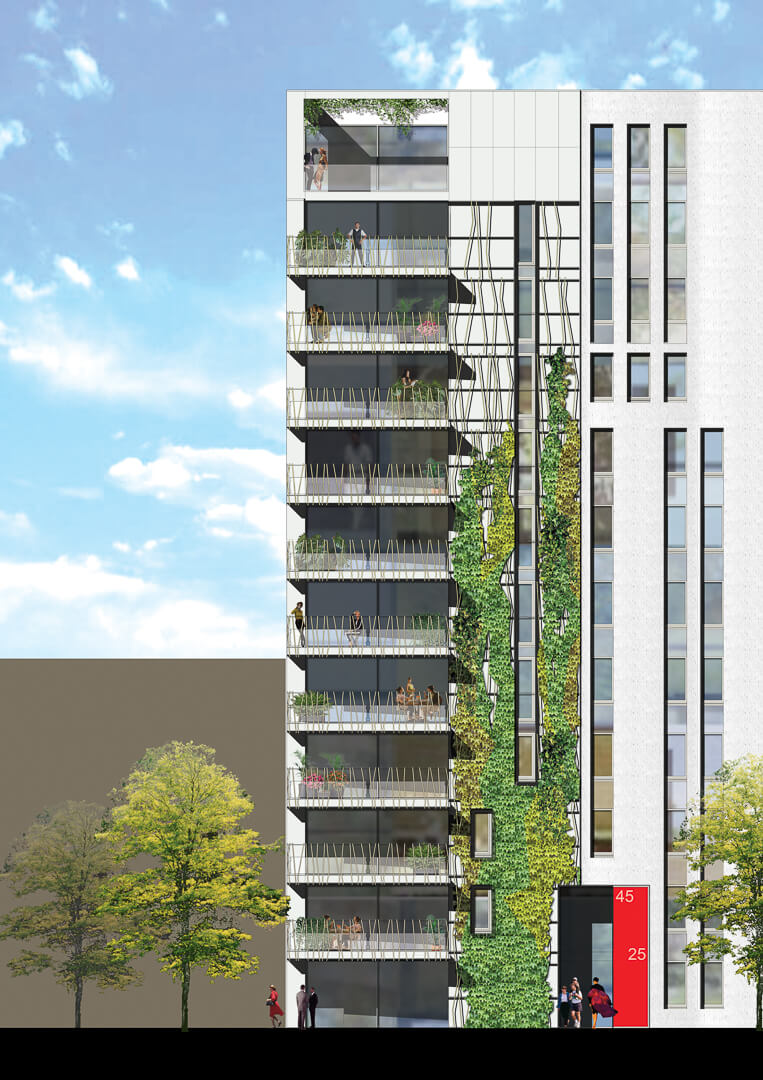Location
Hilversum
Description
150 apartments, commercial space, studio homes and parking garage
Client
AM Wonen, Amsterdam
Completion
2012
COMPACT BUT PARK-LIKE
An extensive programme of dwellings, amenities, commercial space and parking was built on a site located close to the railway station in Hilversum and bordered by the railway line and a busy through road. The block is supported by a relatively heavy and solid base, which becomes increasingly lighter as it rises and splits into five towers. An intensive volumetric study of maximum density determined the urban composition, without sacrificing transparency, air or quality.
Unbuilt space is another important theme in the design. The ground plane that rises between the towers, with a car park, commercial space and small shop buried beneath, acquires the character of an ‘in-between secret place’.
Park-like in identity, this public space plays a decisive role in the composition of the whole complex, softening the density and experience of the space. The green deck rises further and terminates in an ‘urban balcony’ on the city side.
To showcase the layered quality of the design, the façades to public or collective functions incorporate large expanses of fenestration. Water features ensure privacy where the apartments overlook the park, and although the density of housing is very high, all homes enjoy optimal privacy, views and orientation to the sun.




