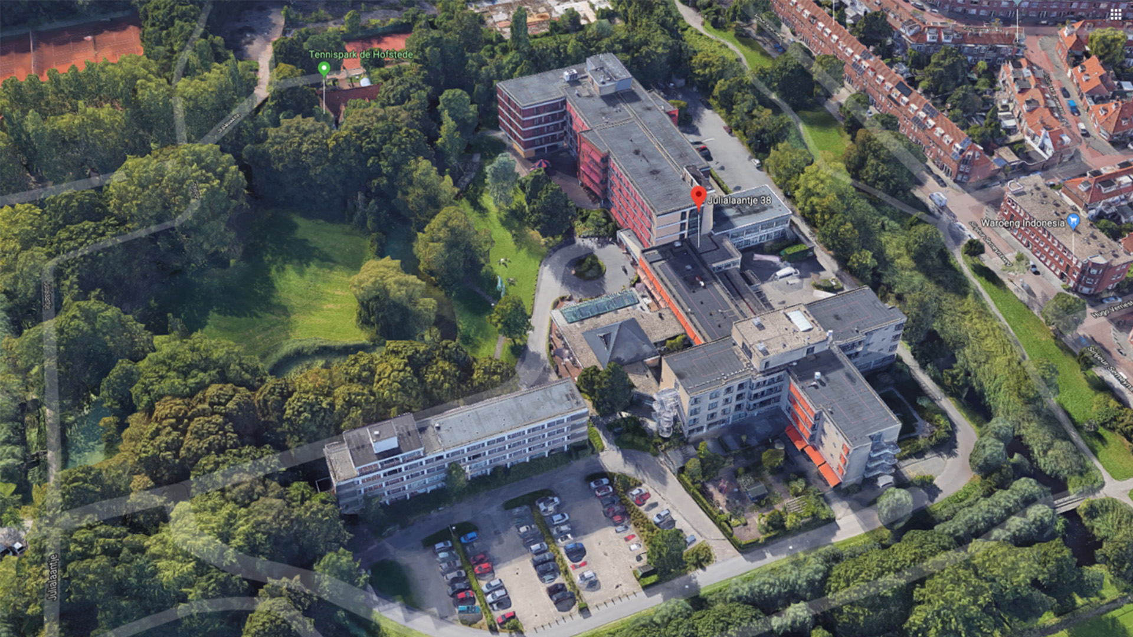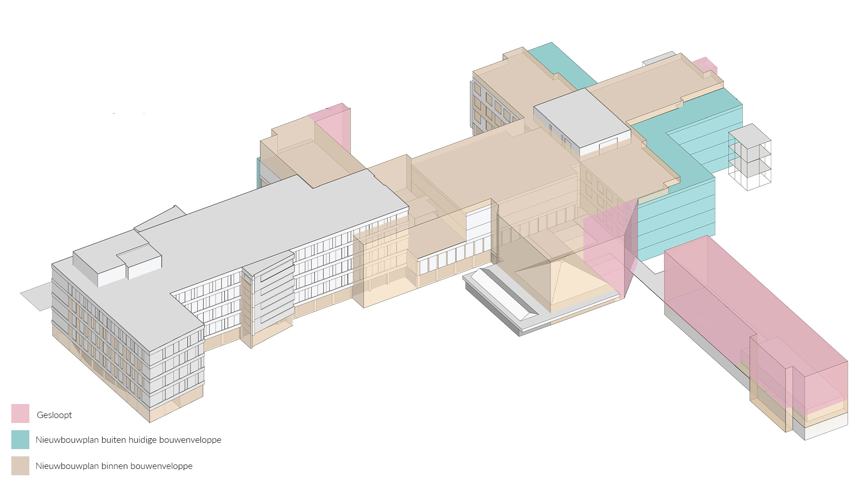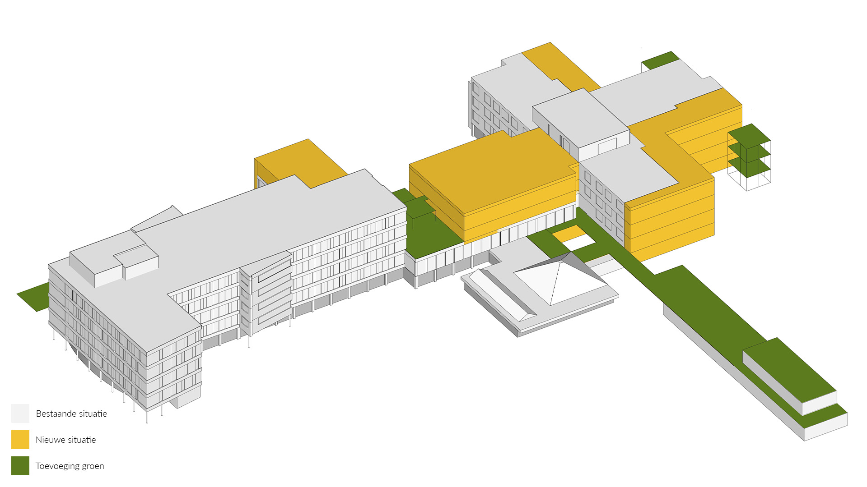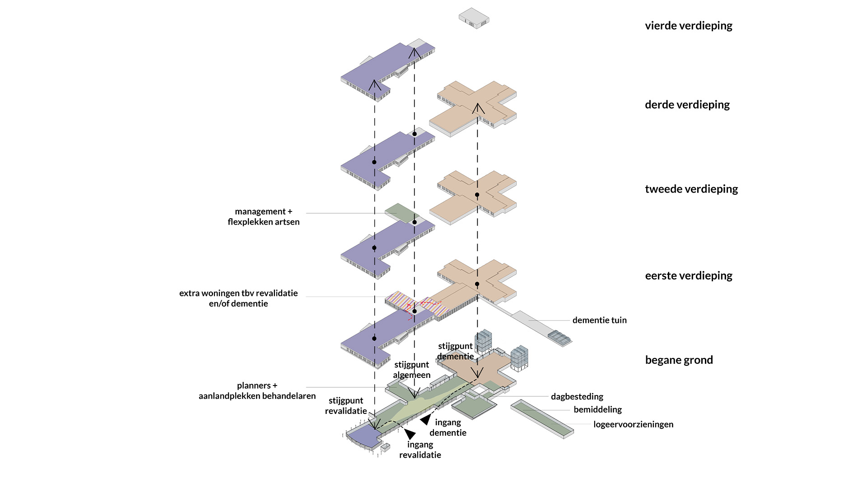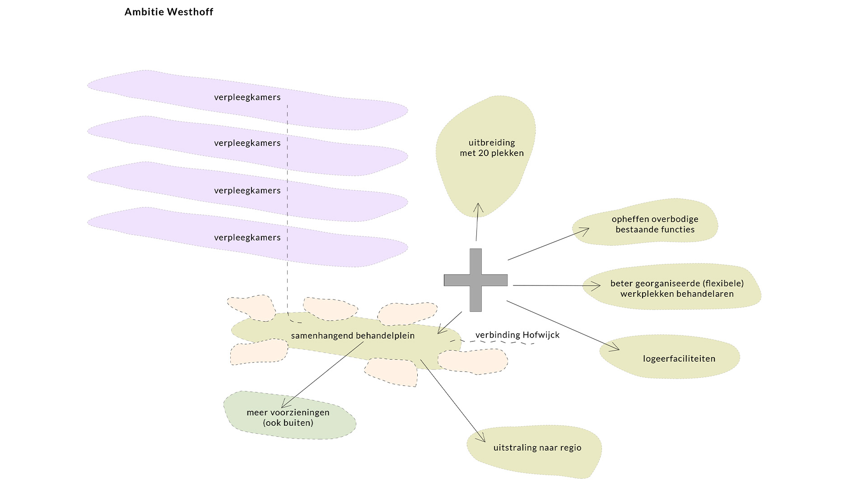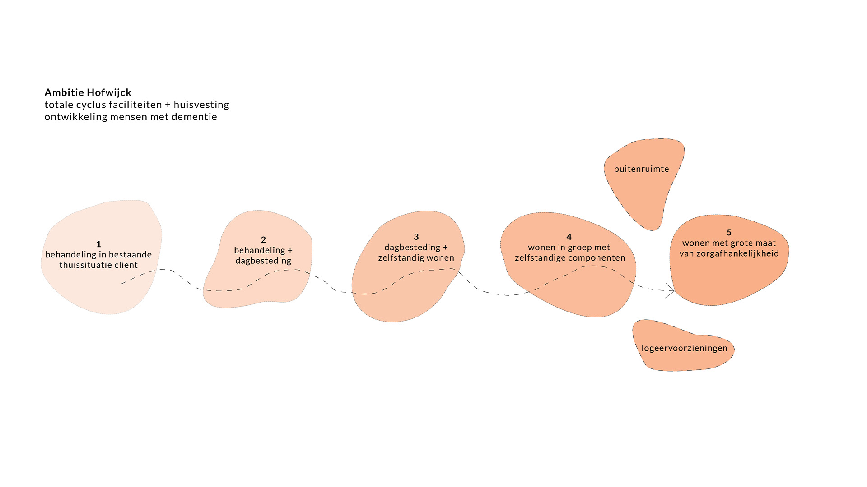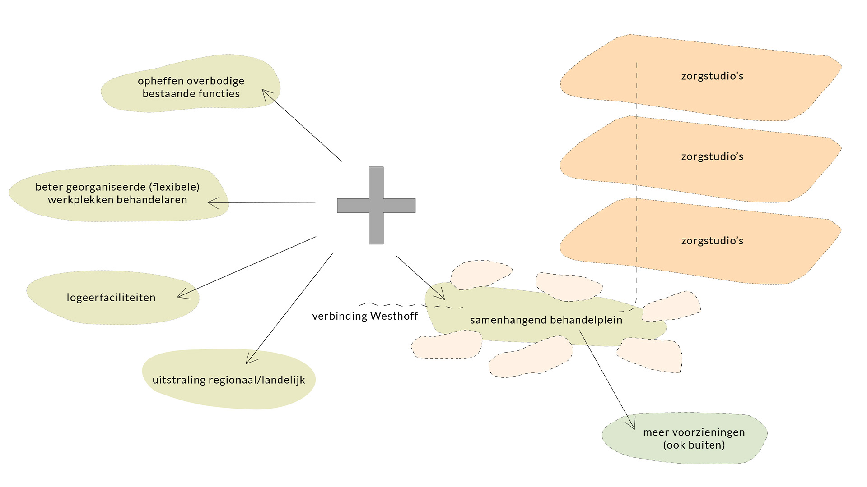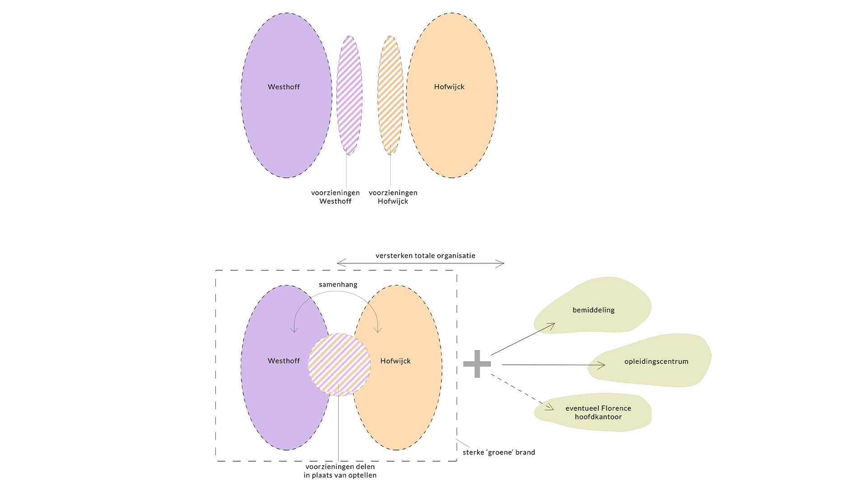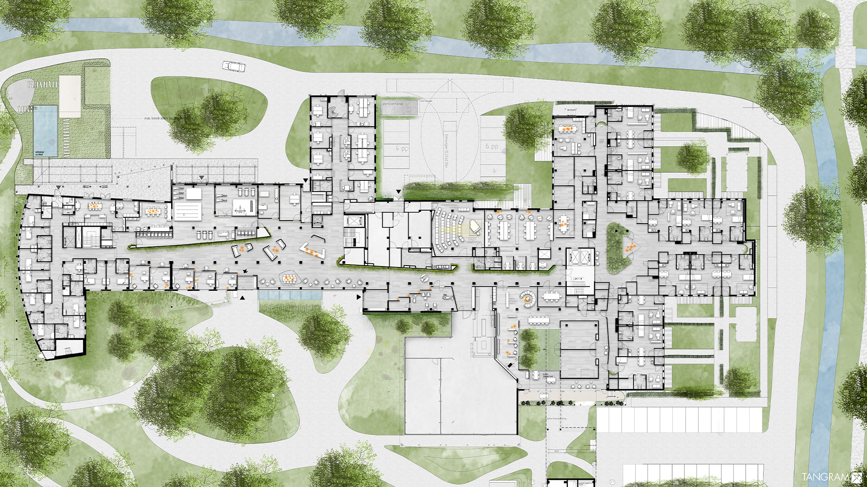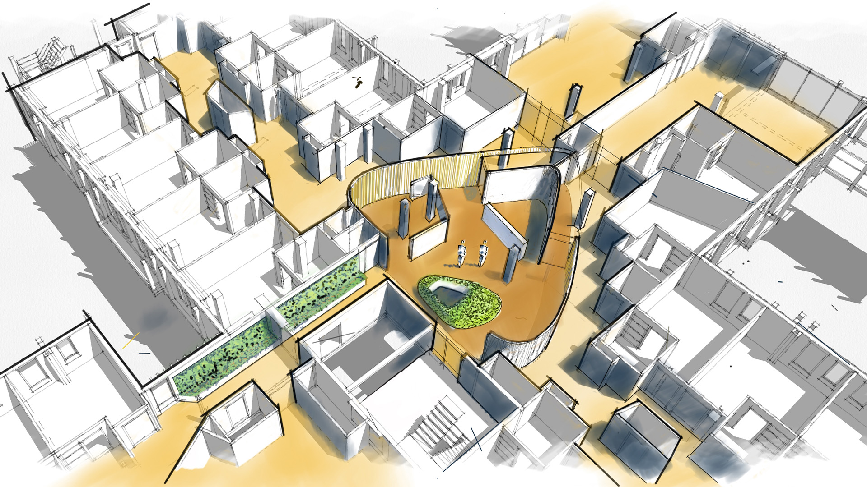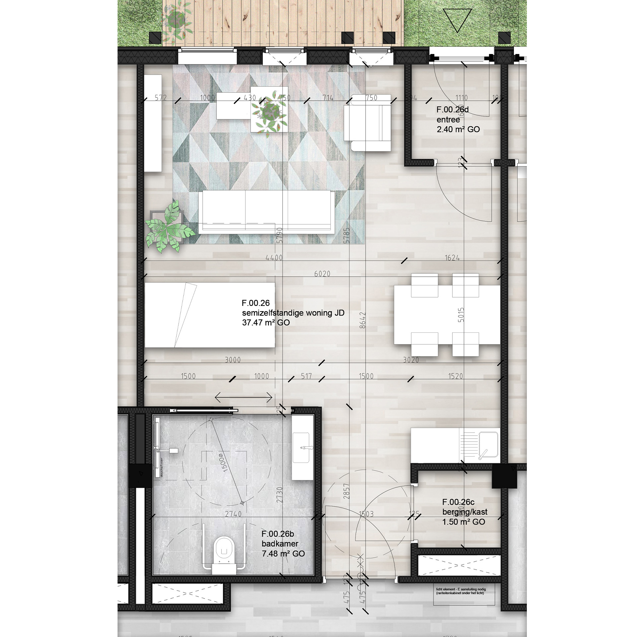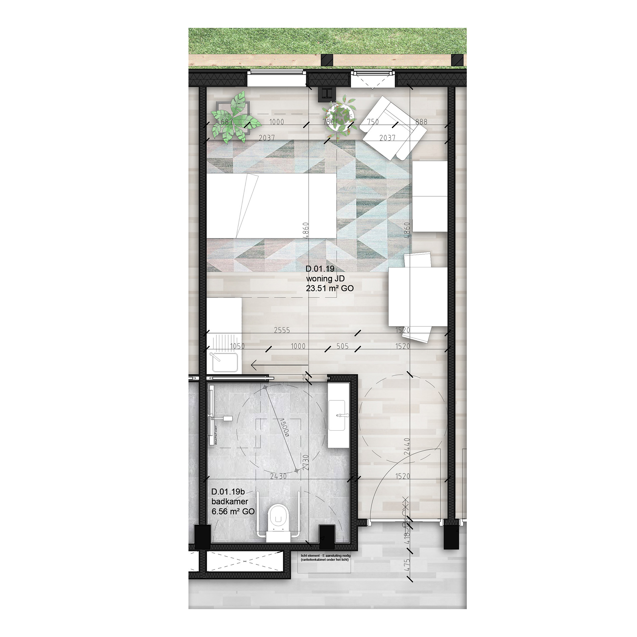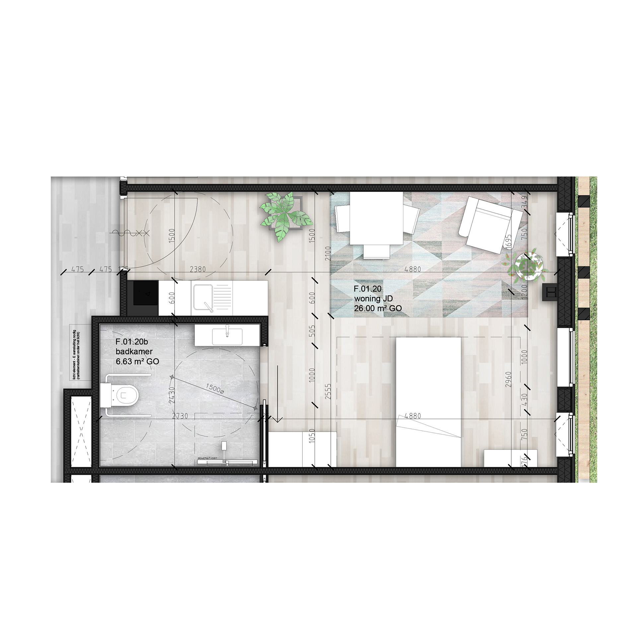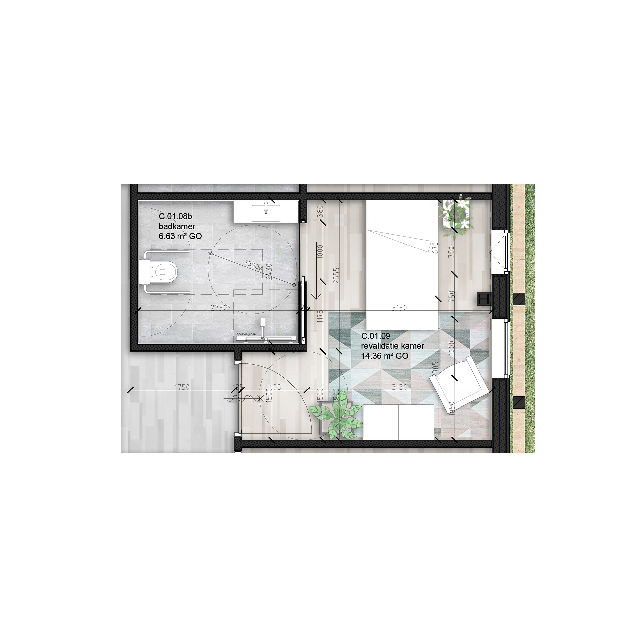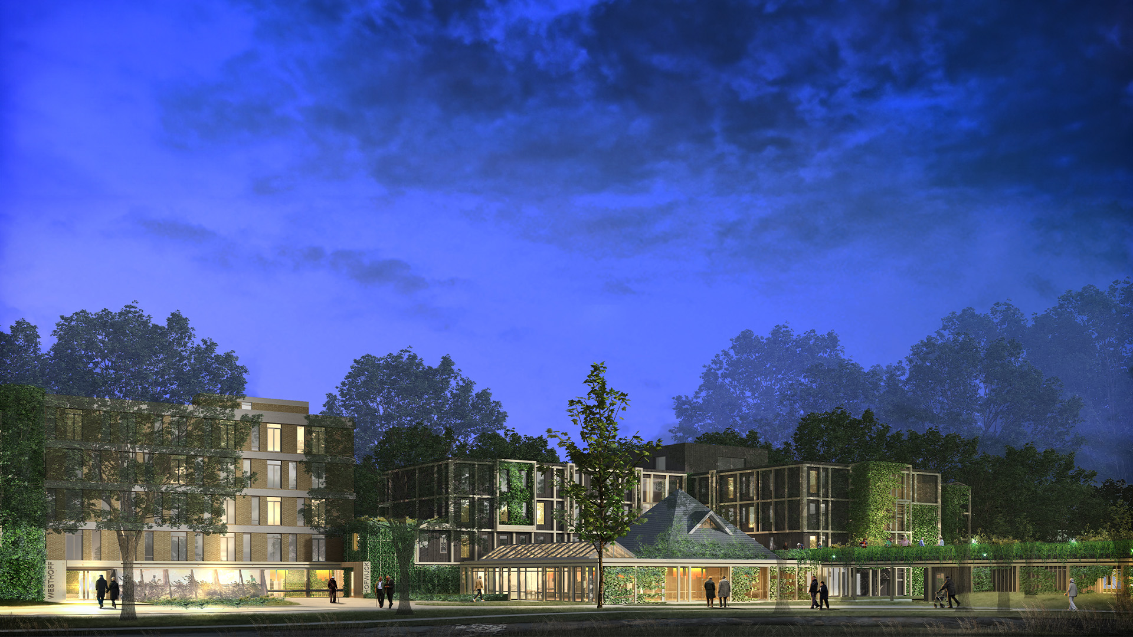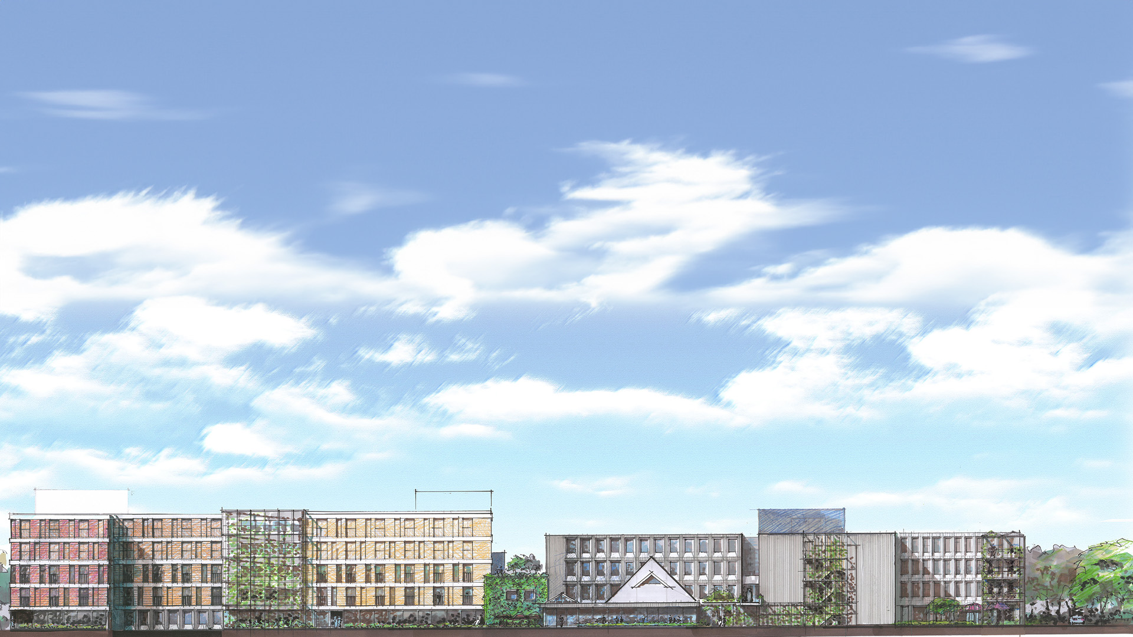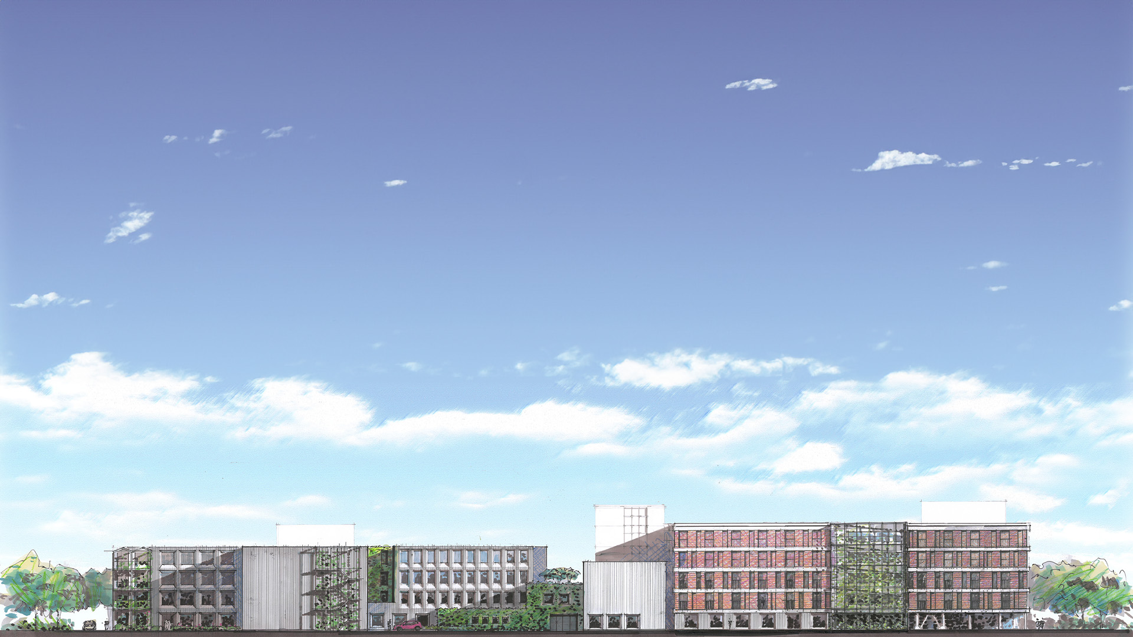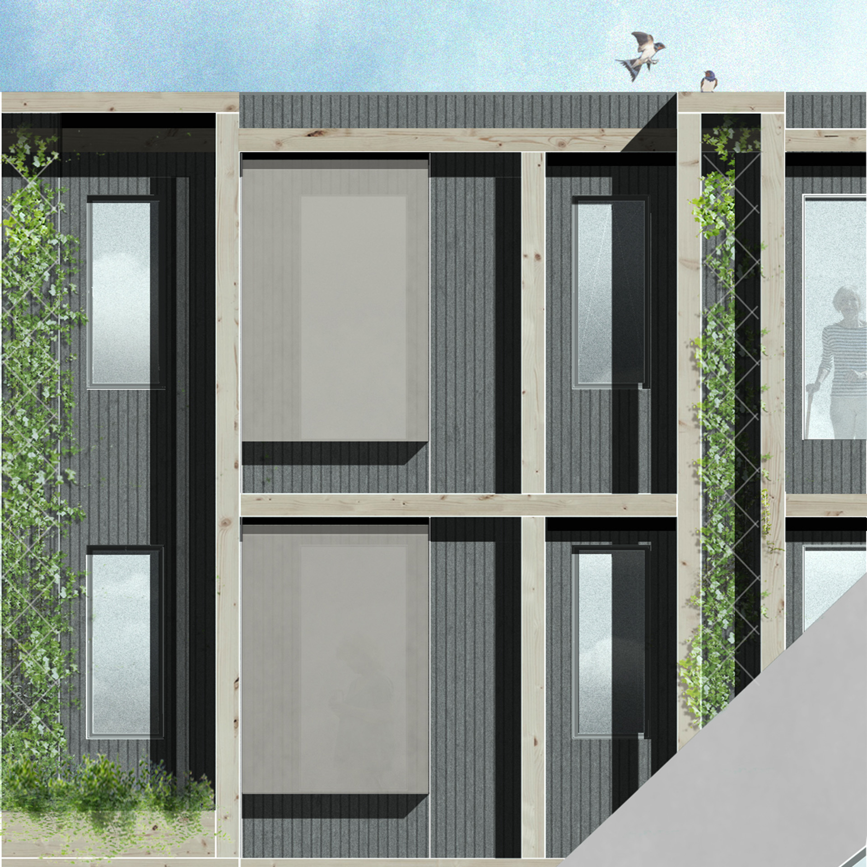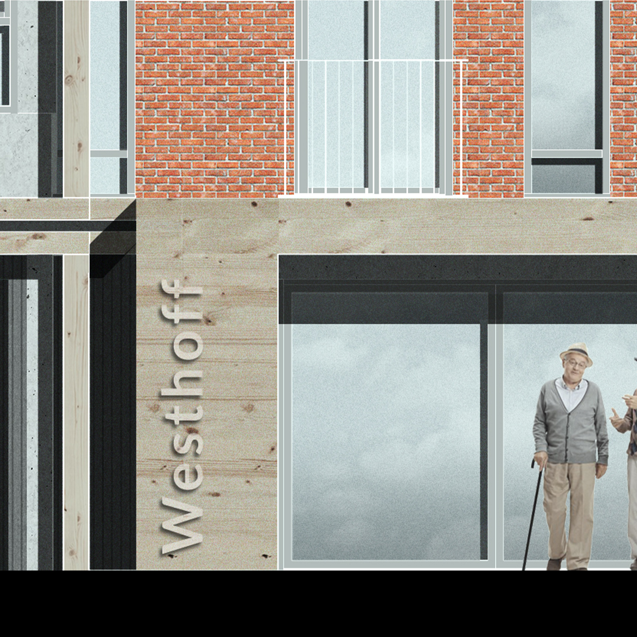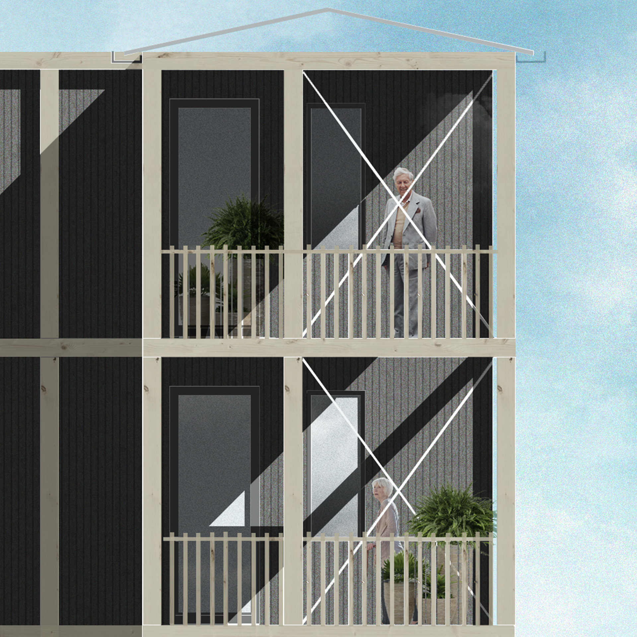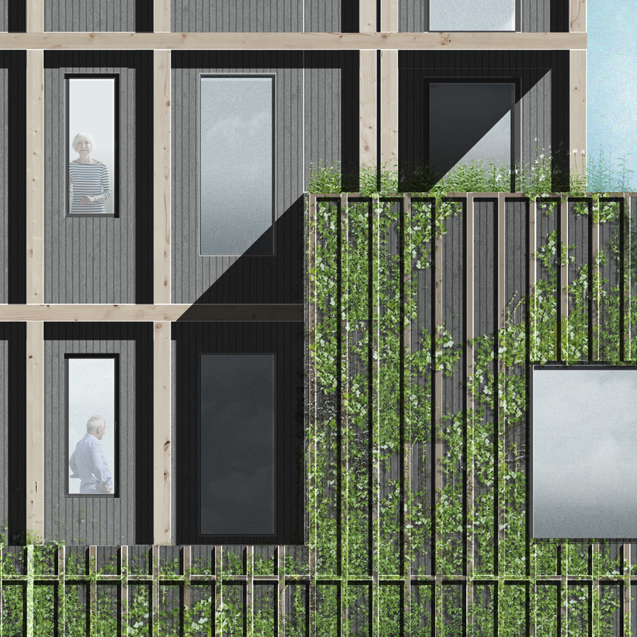Location
Rijswijk
omschrijving
Renovation and expansion of existing care building
123 new homes/rooms; 102 for young people with dementia, 21 for rehabilitation, 80 existing rooms (Westhoff) and facilities
Budget
€ 19.500.000
Client
Gezondheid en zorg Florence
Development
2020-2023
TRANSFORMATION WESTHOFF / HOFWIJCK
Westhoff/Hofwijck is an expertise center primarily focused on two target groups: rehabilitation and young people with dementia. This transformation is a blend that includes the redesign of existing structures, intensive remodeling of the Hofwijck wing, and new construction (location of the sister flat).
The location of the project is unique in the so-called ‘estate zone’ in Rijswijk. The proximity to the green park space and the need to create a building where residents and patients can be outdoors without obstacles have led to a design with special and specific outdoor areas. This is reflected both outside and inside the building. The special roof garden for dementia patients with a greenhouse for meetings, therapy, and outdoor seating at the first level of the Sister Flat, and the garden with exercise circuits for rehabilitation patients, both outdoors and in a specially placed garden greenhouse, are important parts of the overall concept
This also applies to the stacked ‘greenhouse terraces’ at each dementia group and all gardens at ground floor level and roofs. These gardens contribute to the downsizing of the entire project and bring the greenery into the building. Integrating the green outdoor world into the living world of the residents can significantly contribute to their well-being. For the care concept, the design team drew on TANGRAM’s previous experience with themes such as maximizing the residents’ experience and a clear choice between private, communal, and an intermediary world.
The project has stalled in the specification phase due to Florence’s problems with organization and finances

