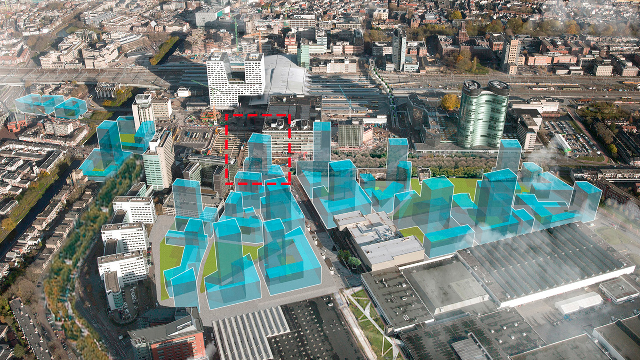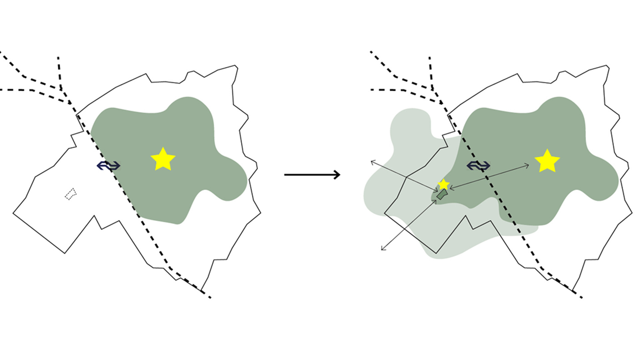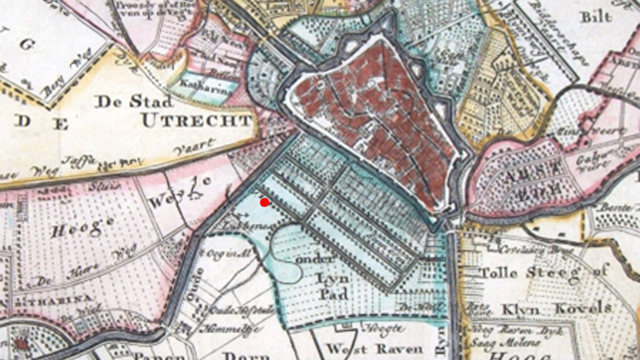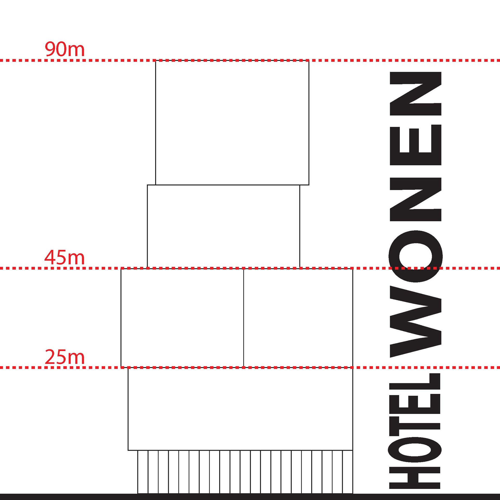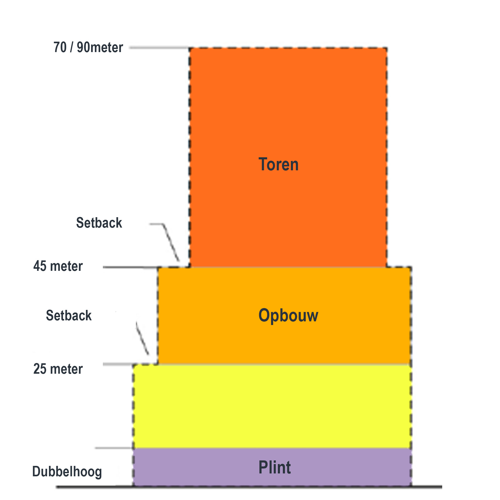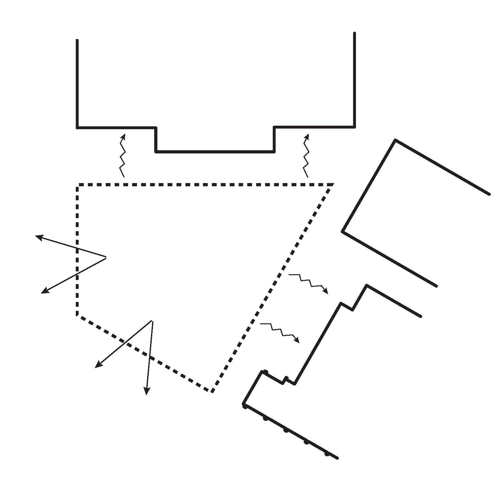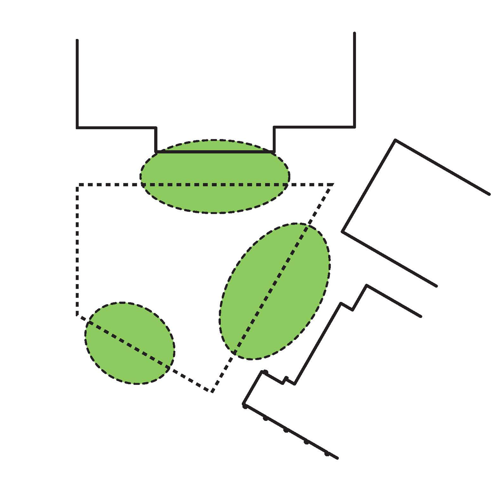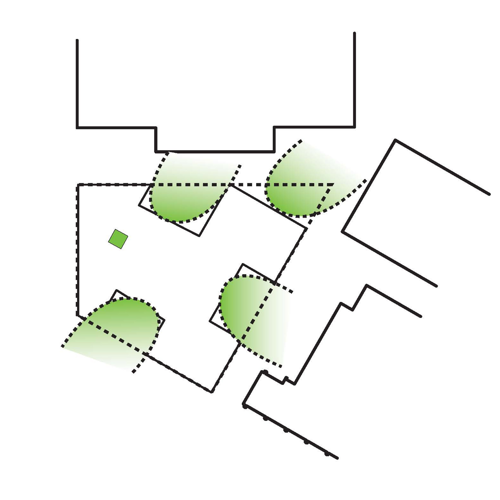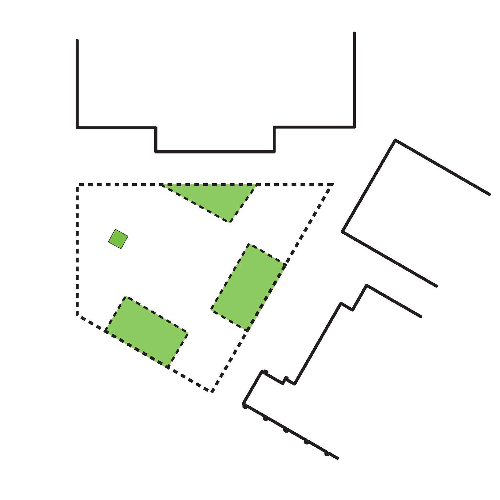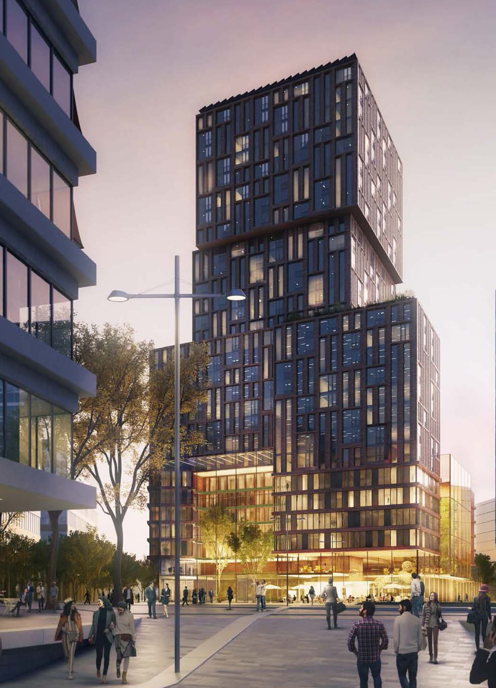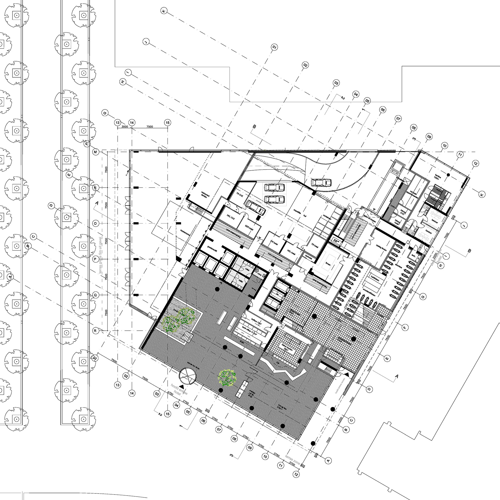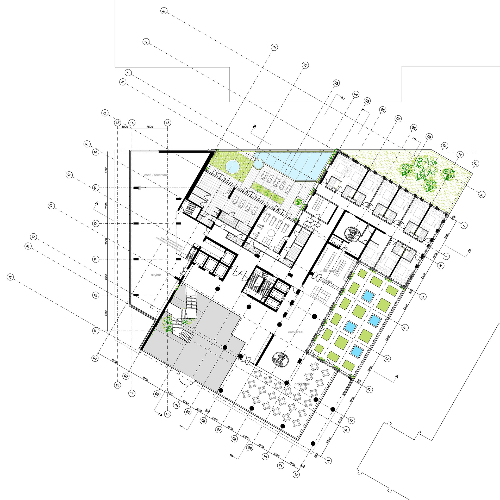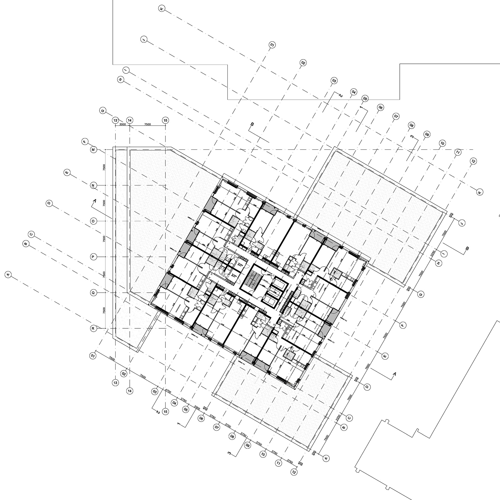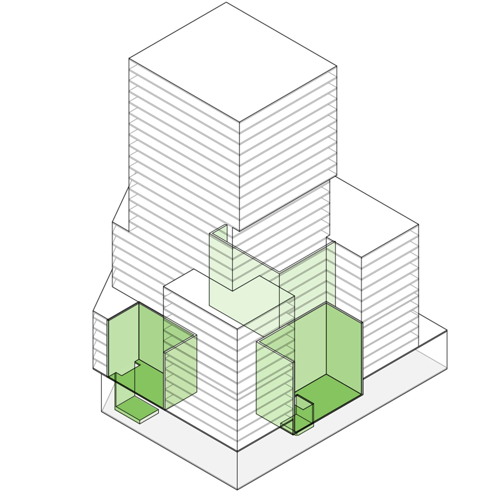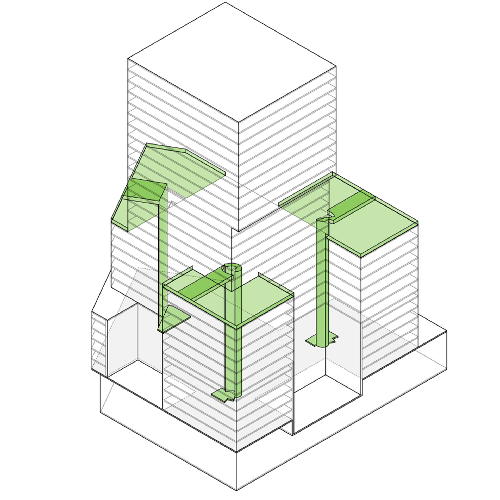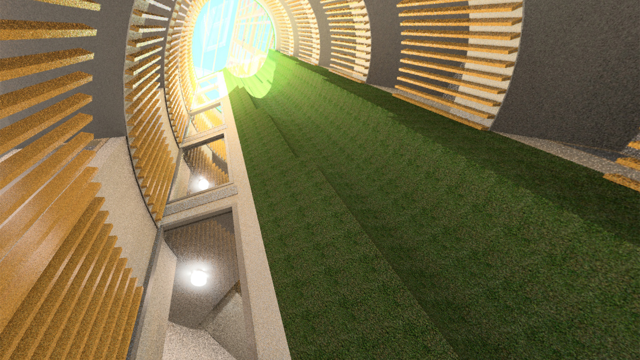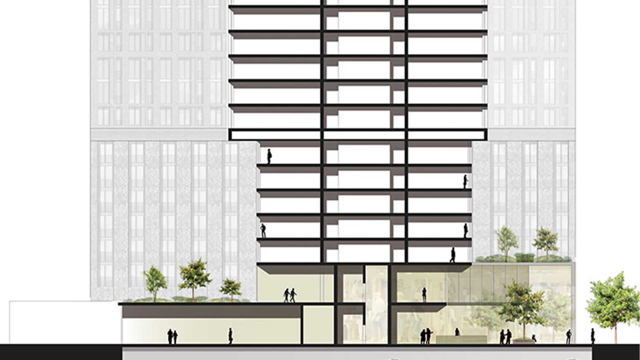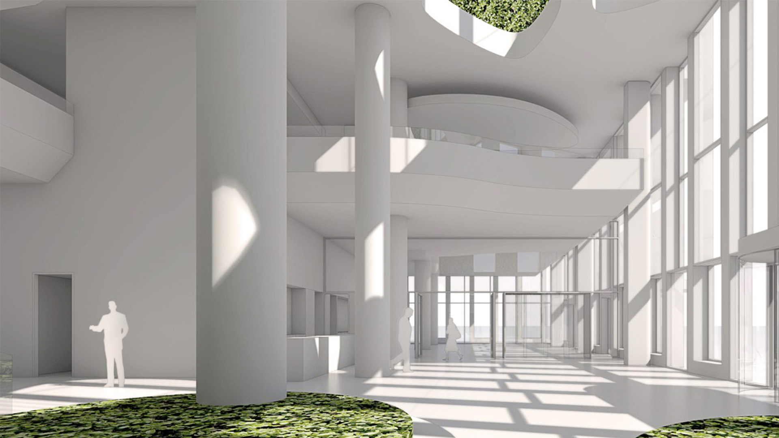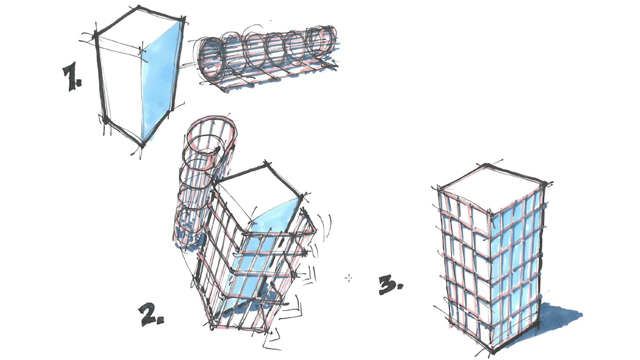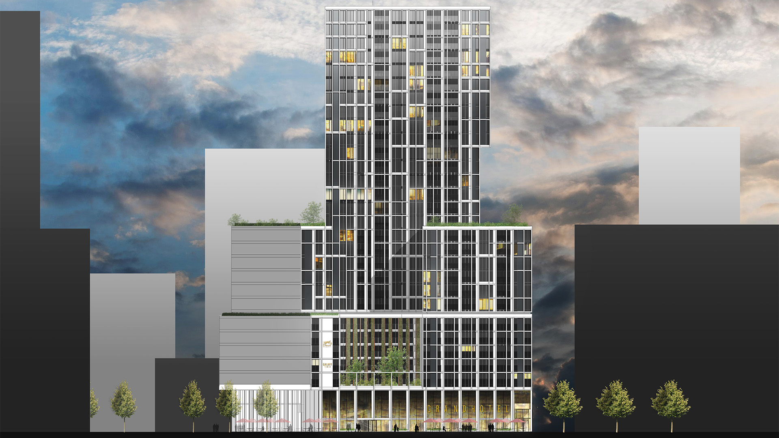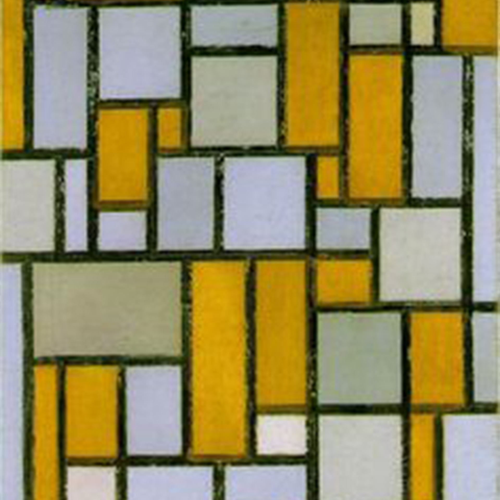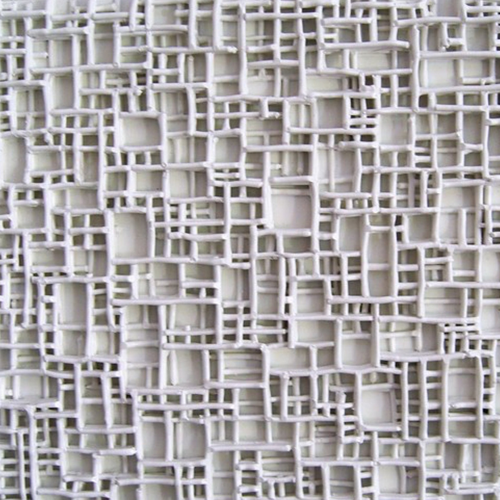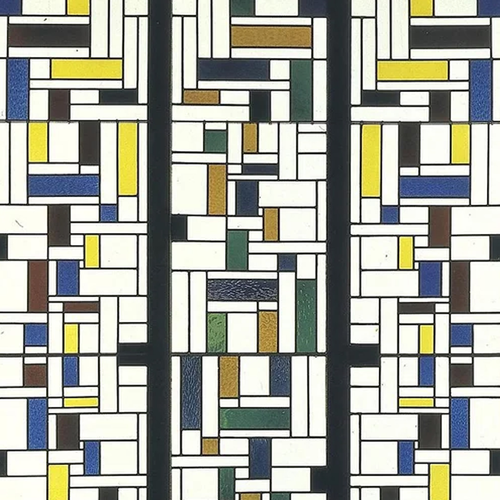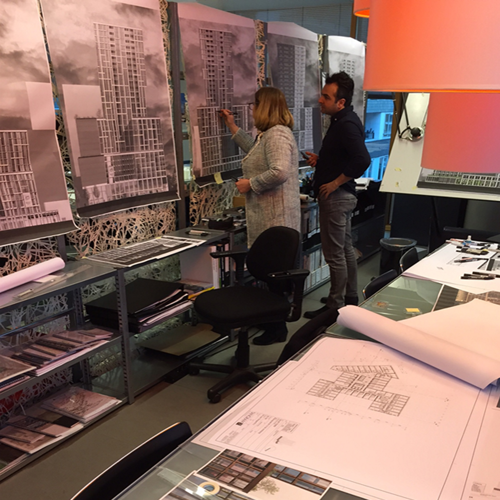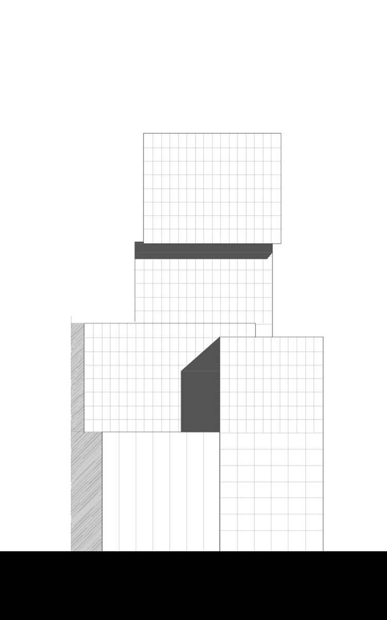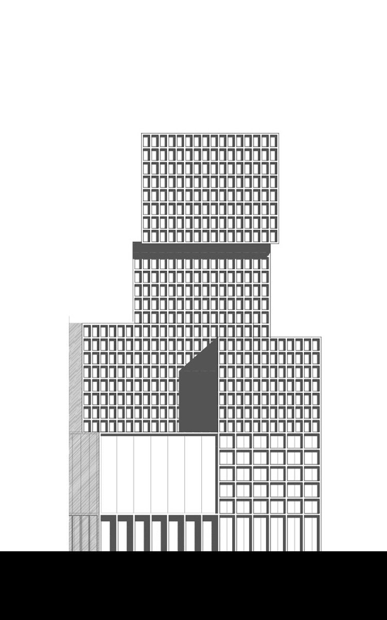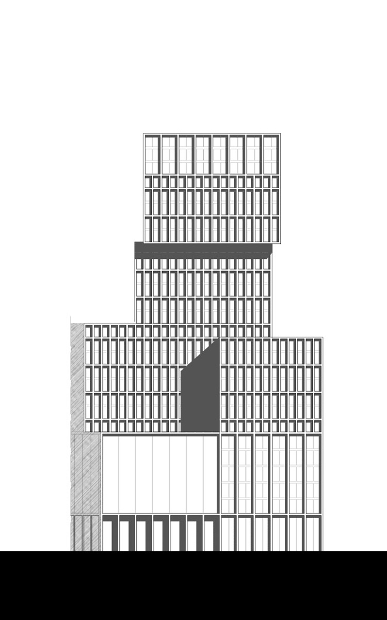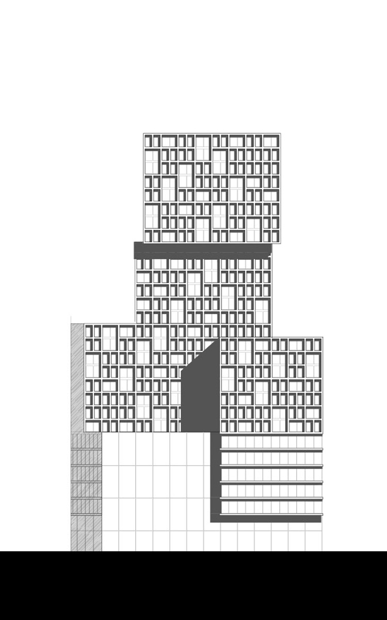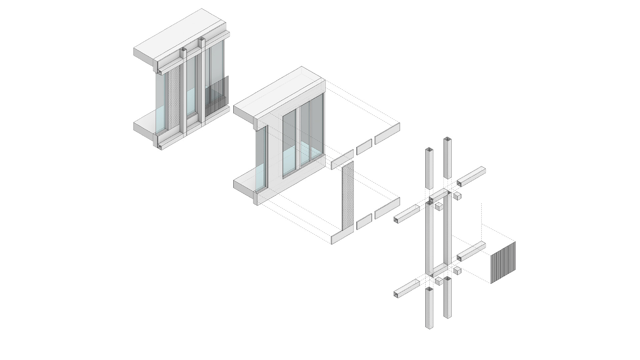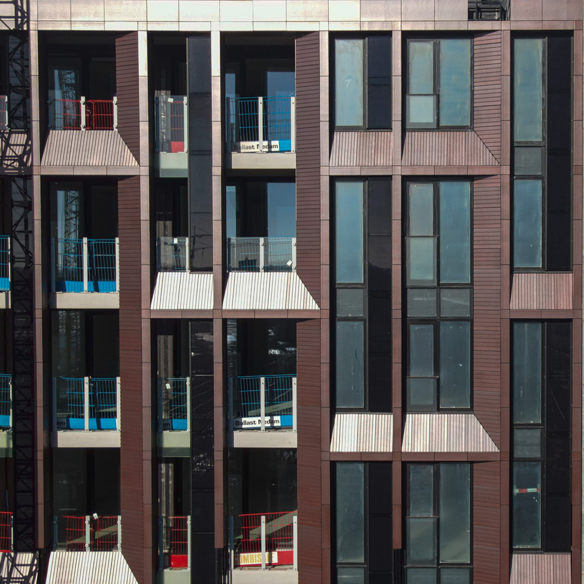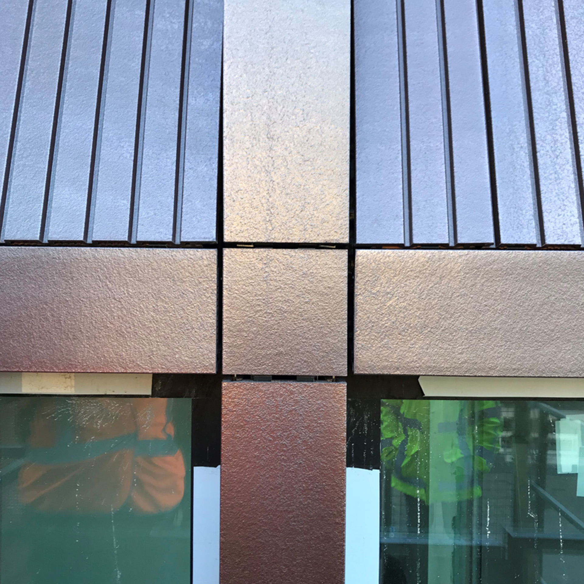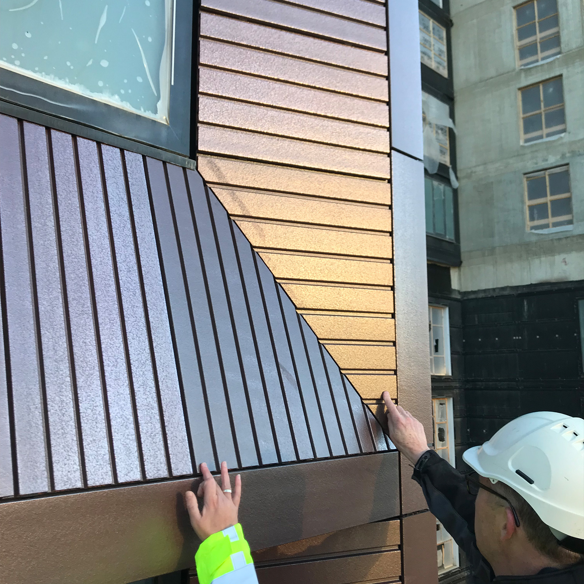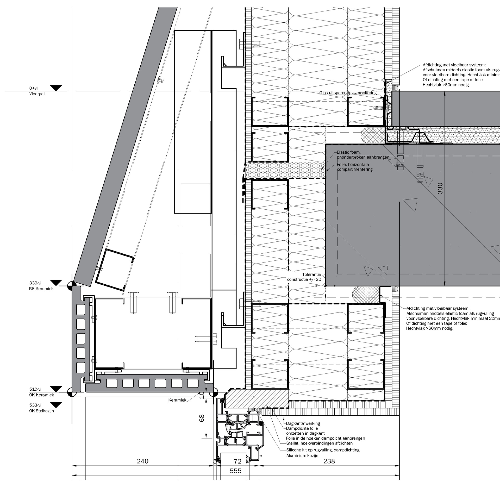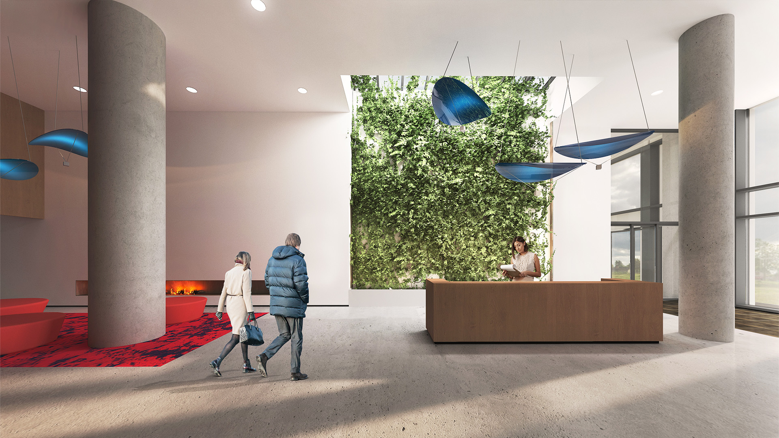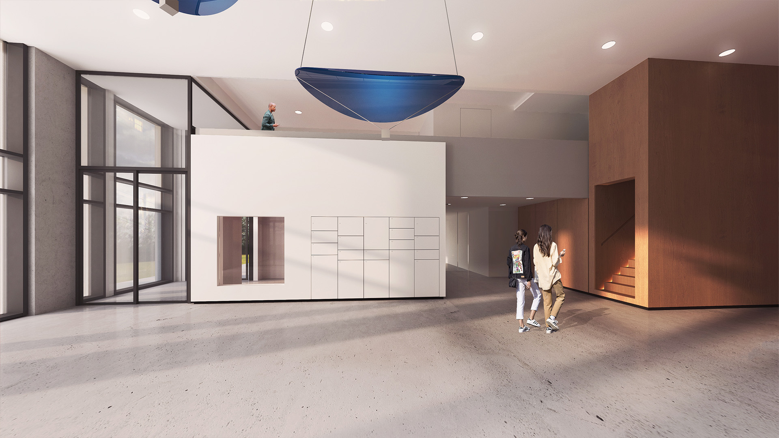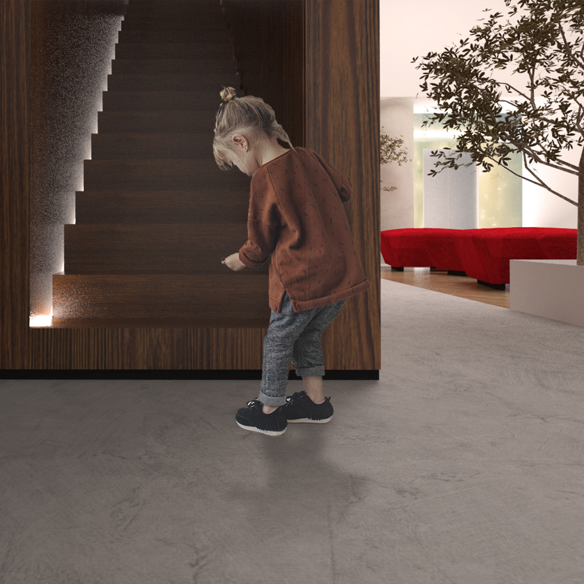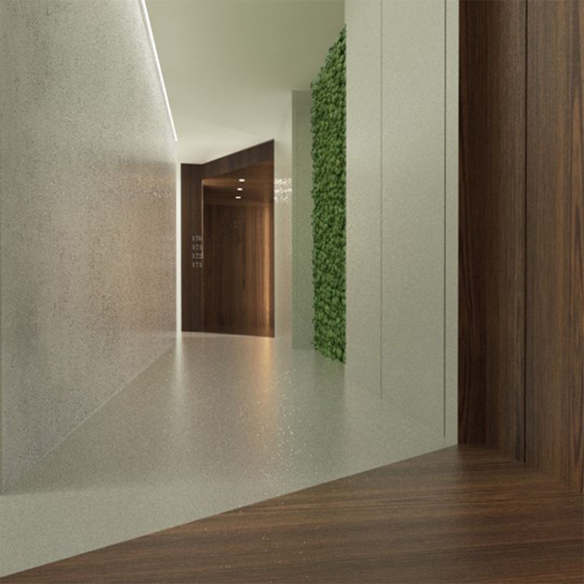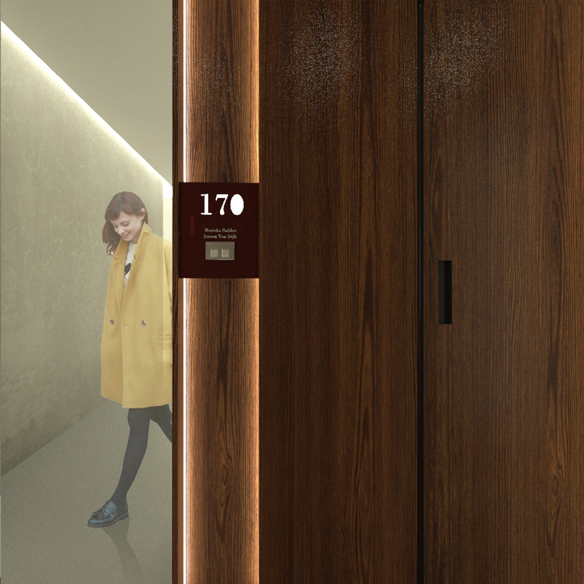Location
Jaarbeursplein, Utrecht
description
Hotel with 250 rooms, residential tower with 300 apartments, amenities, built parking.
client
de Lelie Vastgoed B.V. (Amrâth hotelketen)
ROV / SPF
Start construction
2017-2026
A VESTIBULE FOR THE CITY
The area around Utrecht Central Station is undergoing a major transformation, with more than 35 redevelopment projects. The goal: a vibrant mixed-use district with housing, offices, leisure and abundant green spaces. The Jaarbeursplein site plays a central role in this westward expansion of the city.
Galaxy Tower – living and hospitality
The Galaxy Tower, rising over 90 meters, combines housing and hospitality. The lower eight floors are home to the Amrâth Galaxy Jaarbeurs Hotel with 250 rooms, a restaurant, swimming pool, and wellness facilities. Above, 330 apartments developed for the Railway Pension Fund benefit from hotel amenities such as restaurant access, fitness, and parcel services. Parking is integrated below ground.
Architecture and urban role
The tower bridges scales between Jaarbeurs offices and the new residential district. Its stacked volumes create a smooth transition, while the ceramic façade and lush rooftop gardens enrich the skyline and offer striking city views.
Sustainable landmark in Healthy Urban Quarter
An open plinth with restaurants and shops activates the public realm. The hotel lounge, oriented toward Jaarbeursplein, forms a true vestibule for the city. With façade-integrated solar panels and energy-efficient systems, Galaxy Tower meets Utrecht’s ambitious Healthy Urban Quarter sustainability standards.
Stagnation… and Progress
Construction of Galaxy was long delayed due to legal procedures. Recently, these issues have been resolved, allowing the project to move forward again. The new expected completion date is summer 2026.

