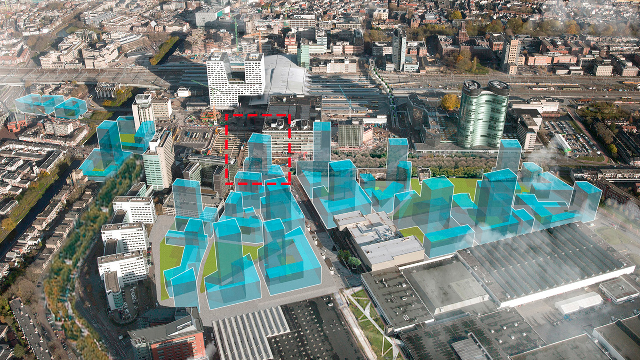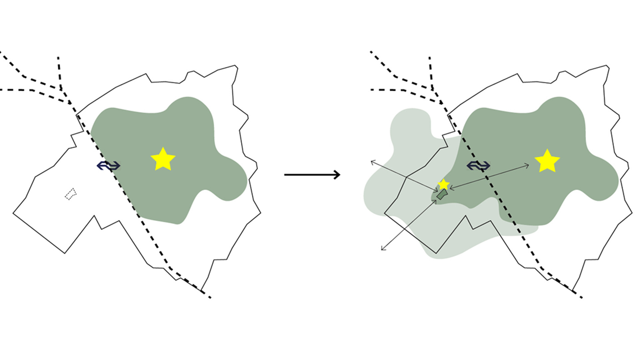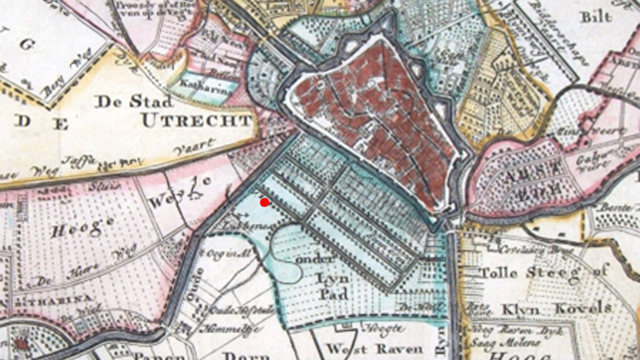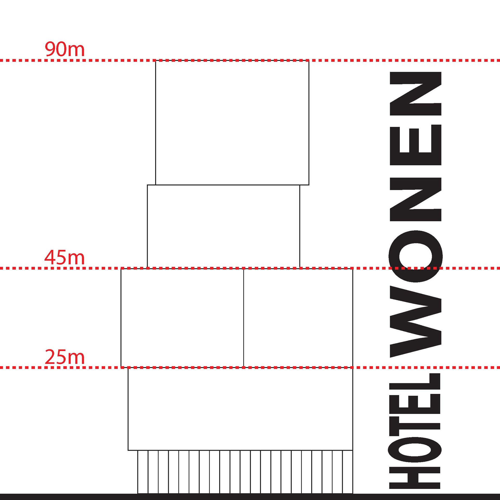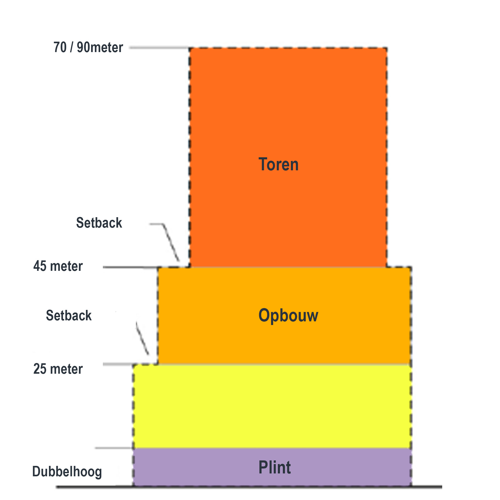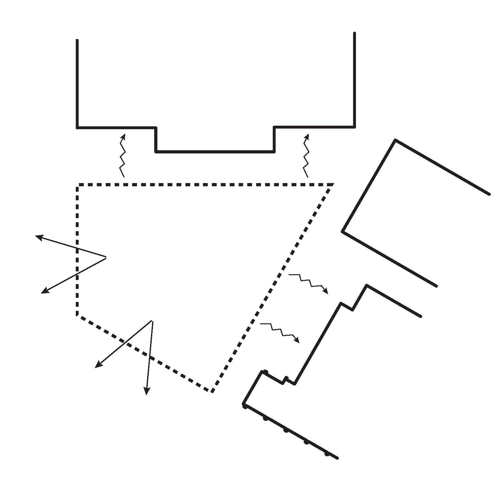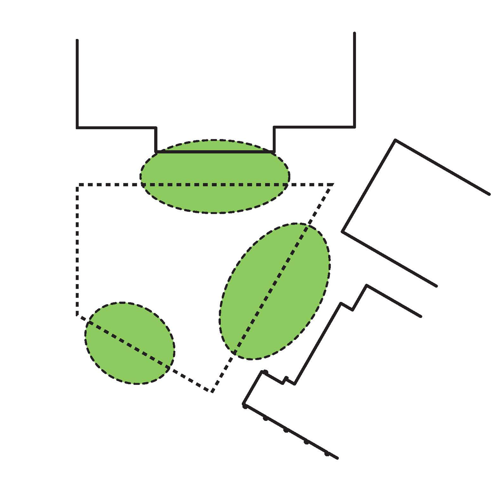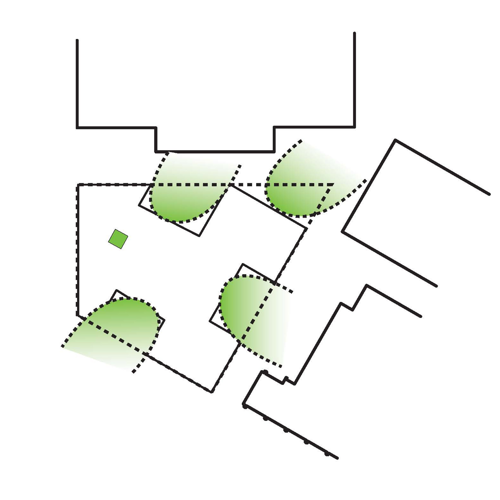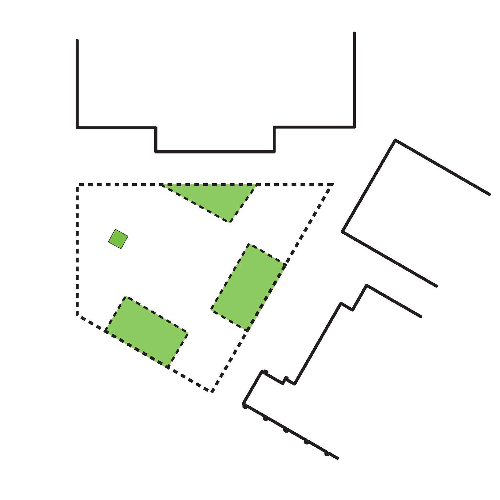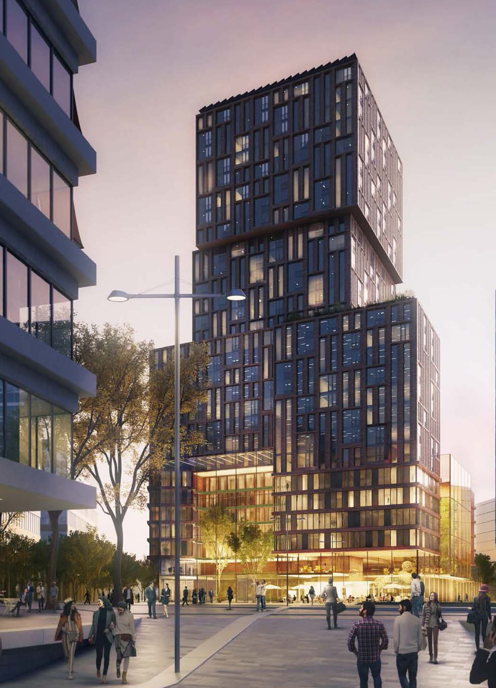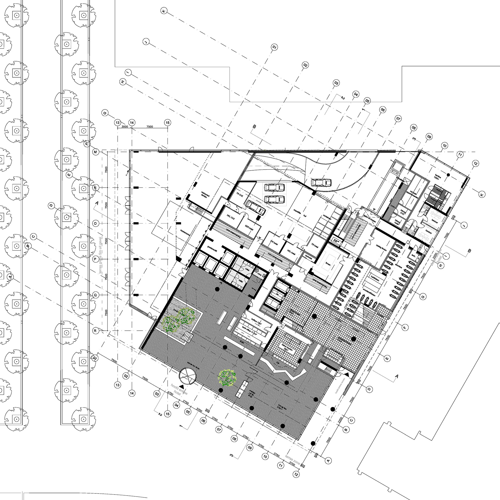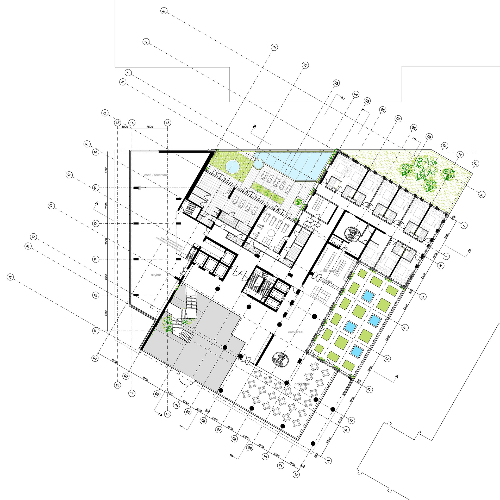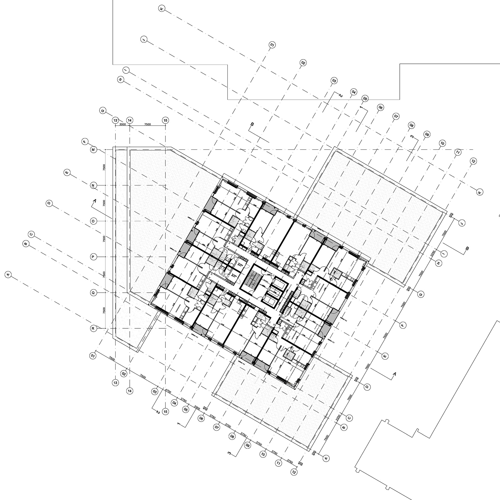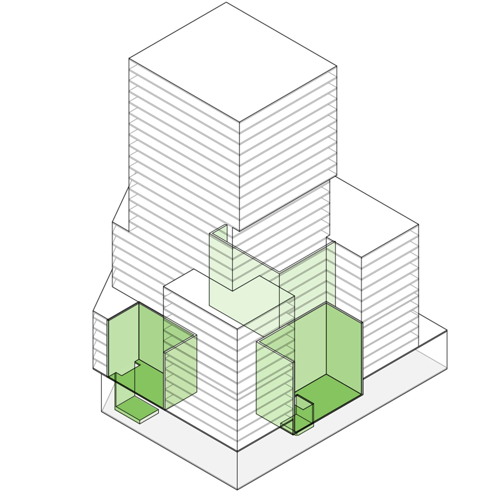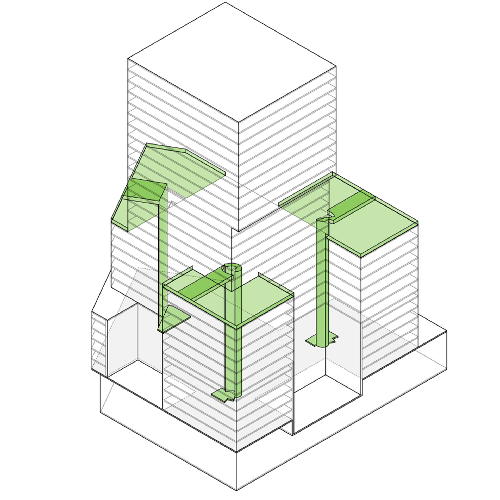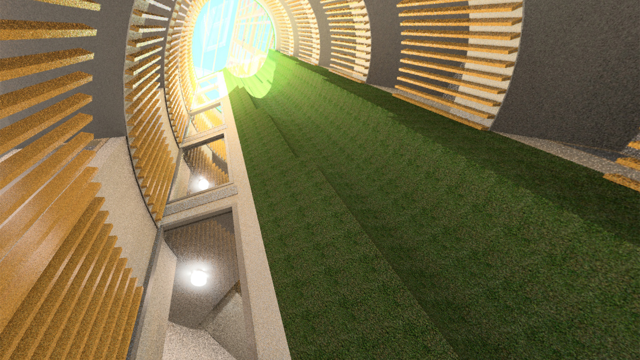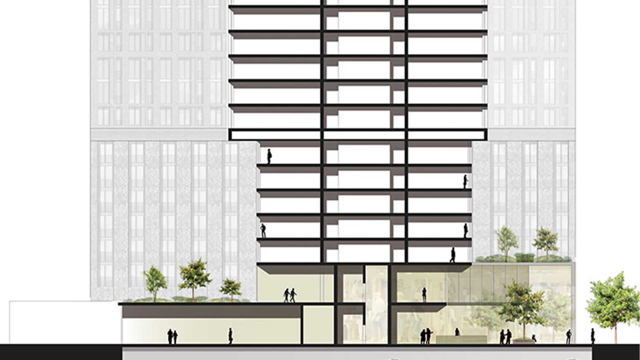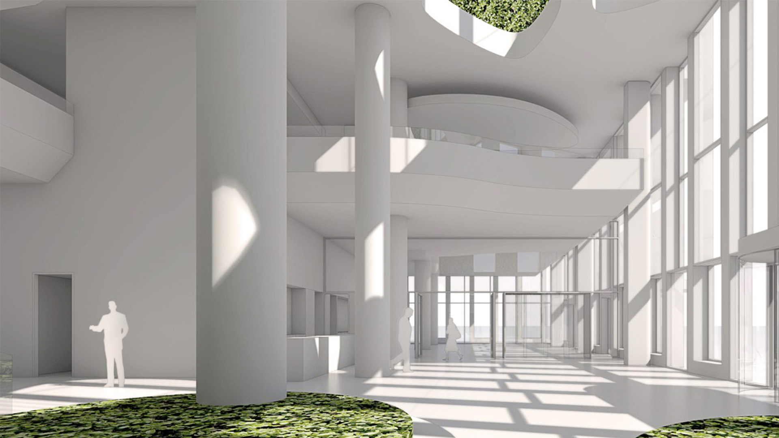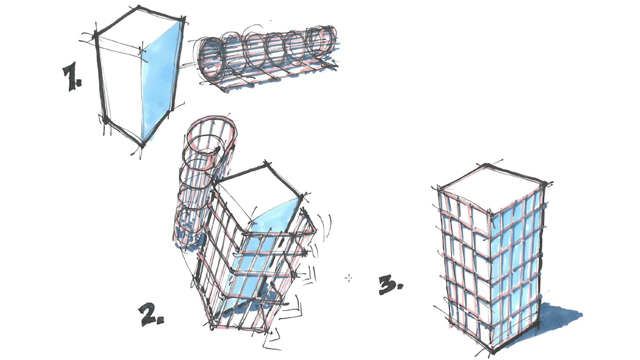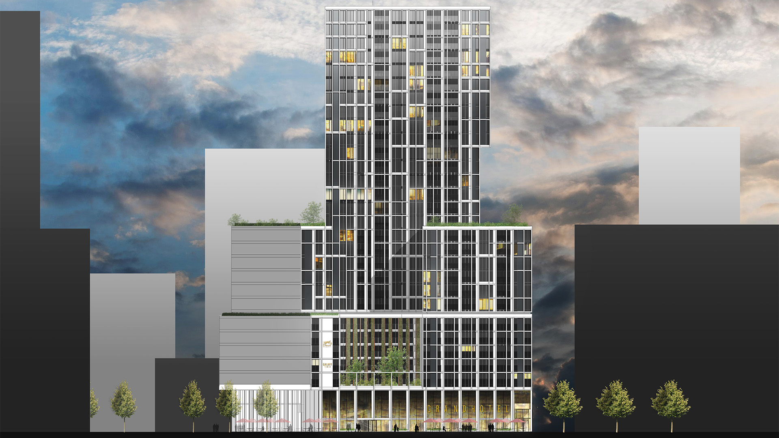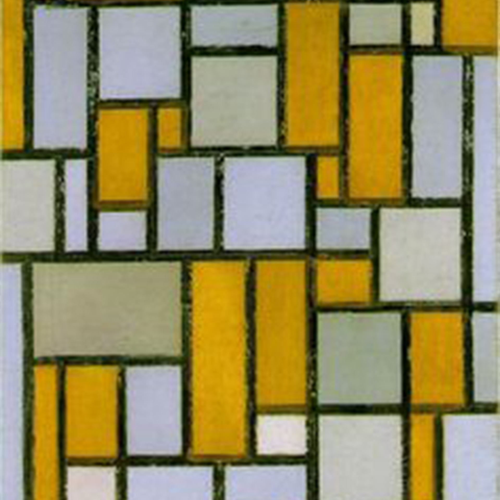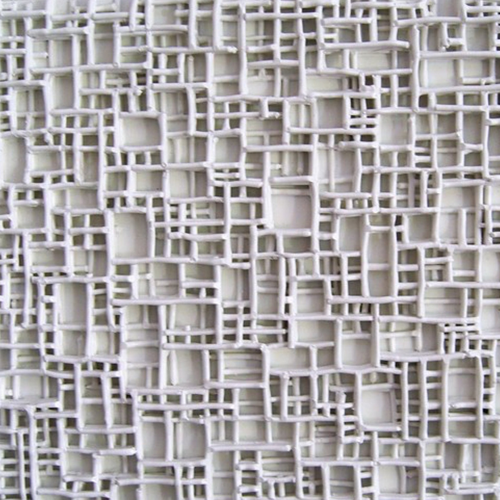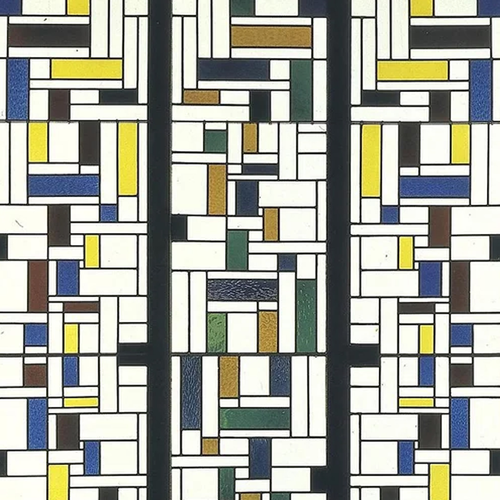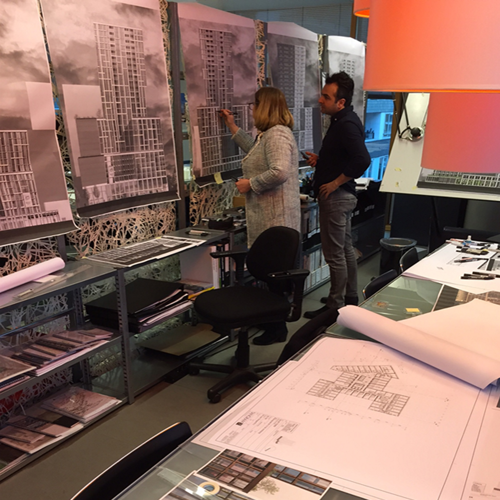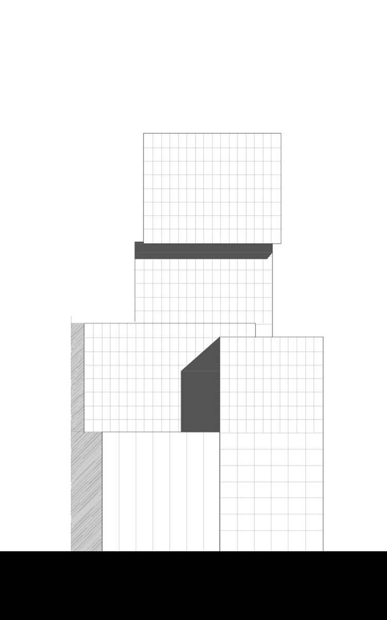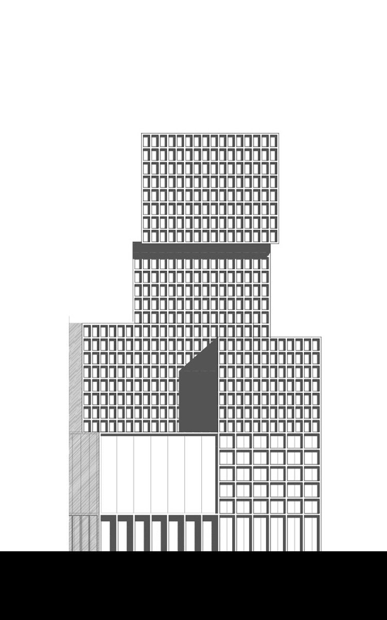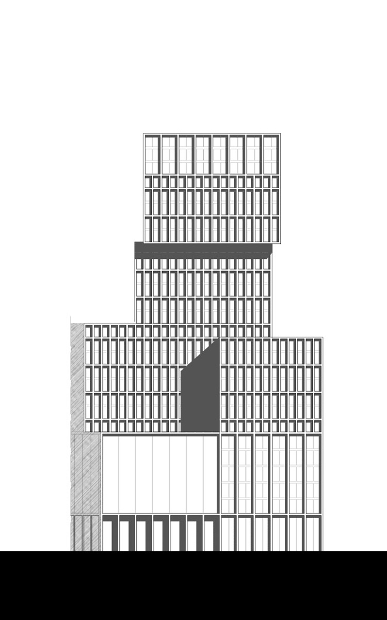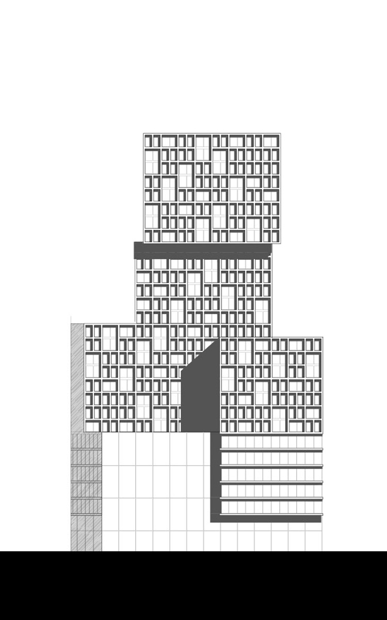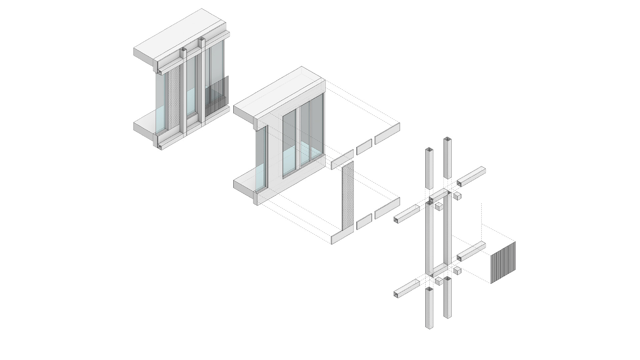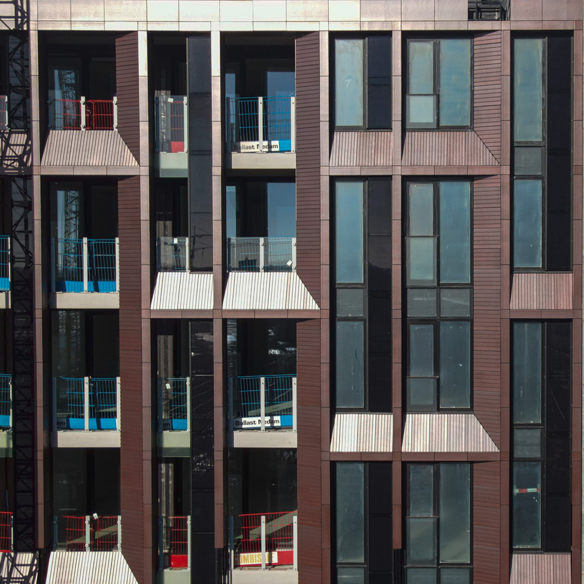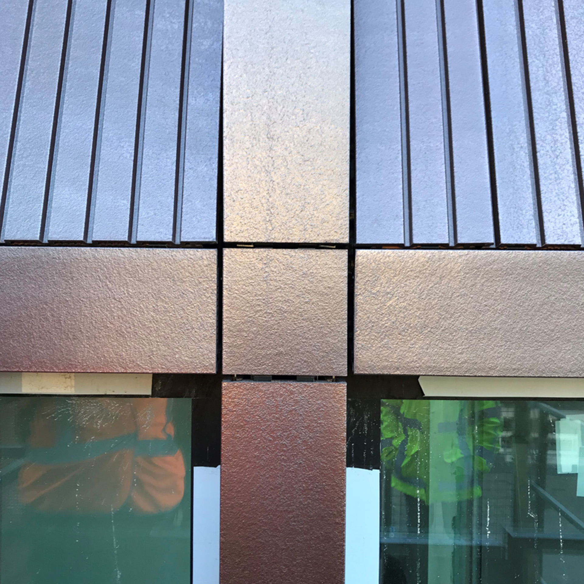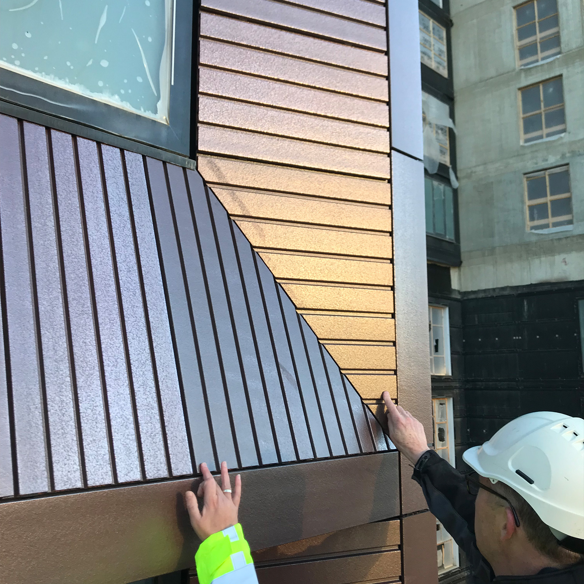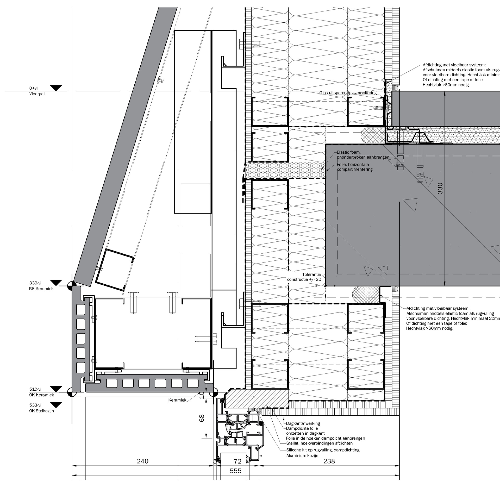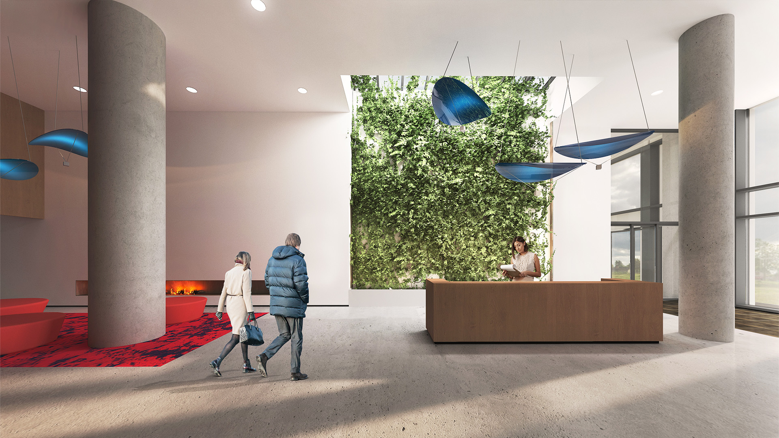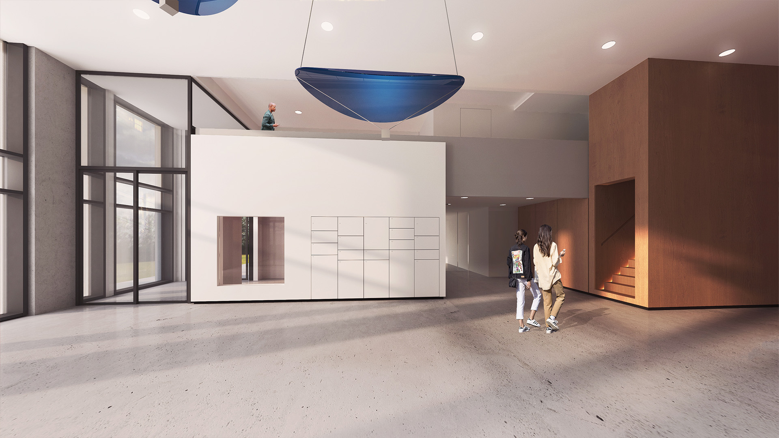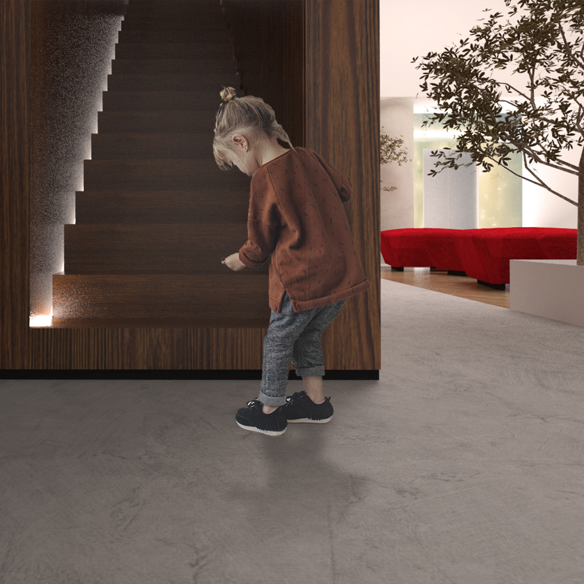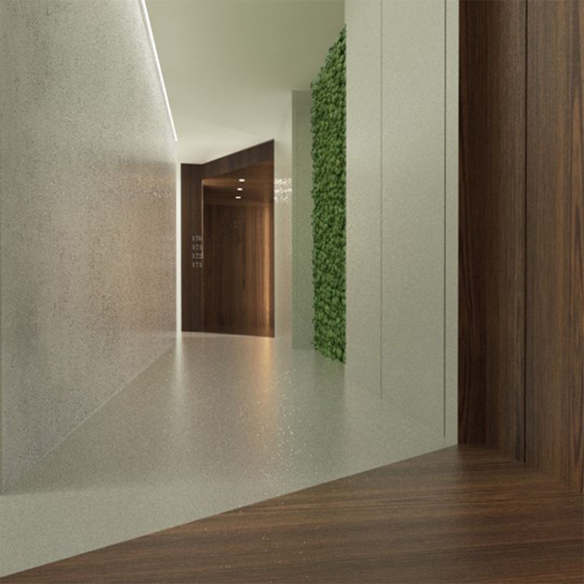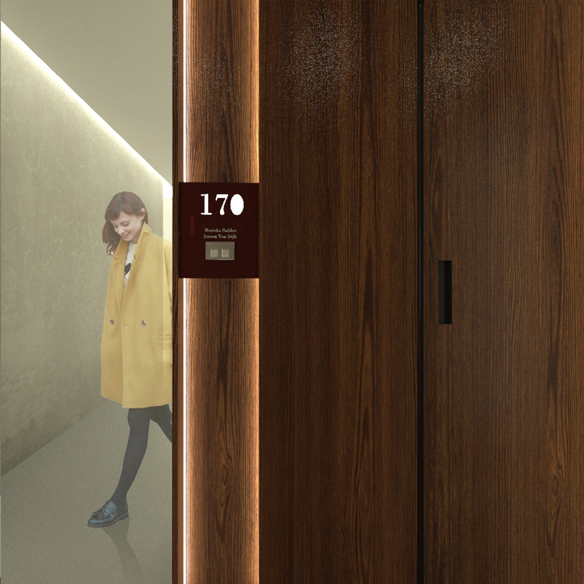Location
Jaarbeursplein, Utrecht
description
Hotel with 250 rooms, residential tower with 300 apartments, amenities, built parking.
client
de Lelie Vastgoed B.V. (Amrâth hotelketen)
ROV / SPF
Start construction
2017
A VESTIBULE FOR THE CITY
The central area near Utrecht Central Station is undergoing a substantial transformation, with over 35 locations experiencing a comprehensive redevelopment. The objective is to create a mixed-use neighborhood where people can live, work, and relax, featuring parks and numerous green spaces. The Jaarbeursplein location is pivotal for Utrecht’s development towards the west side of the city, and the Galaxy Tower stands as one of the initial developments there. With a mixed program, the tower plays a crucial role in the emerging residential area within the district and the business park on the opposite side.
The Galaxy Tower is a mixed hotel and residential building. The first eight floors of the tower, which is over 90 meters tall, will house the 4-star Amrâth Galaxy Jaarbeurs Hotel. The hotel will feature 250 rooms, a restaurant, a swimming pool, and a wellness area. On the upper floors, there are 330 apartments for the Railway Pension Fund. The hotel and apartments mutually benefit from each other’s presence: residents can utilize the restaurant, swimming pool, fitness facilities, and parcel delivery service. The apartments also have parking spaces beneath the building.
Visually, Galaxy is intended to serve a dual role. It is a metropolitan building with a scale that can harmonize with both the office environment of Jaarbeursplein and the new residential area. To achieve a scale transition, the tower incorporates stacked building volumes of varying dimensions. The ceramic facade is richly detailed, and on multiple levels, there are prominent rooftop gardens providing stunning views of the city. With an almost entirely open base featuring amenities such as restaurants and small shops, the building creates a high-quality environment all around. The sizable hotel lounge, oriented towards Jaarbeursplein, can rightfully be considered a ‘vestibule for the city’.
Thanks to the integrated solar panels in the facade, the tower’s energy consumption is expected to be significantly low. Naturally, the building complies with Utrecht’s new sustainability requirements for the envisioned ‘Healthy Urban Quarter.’

