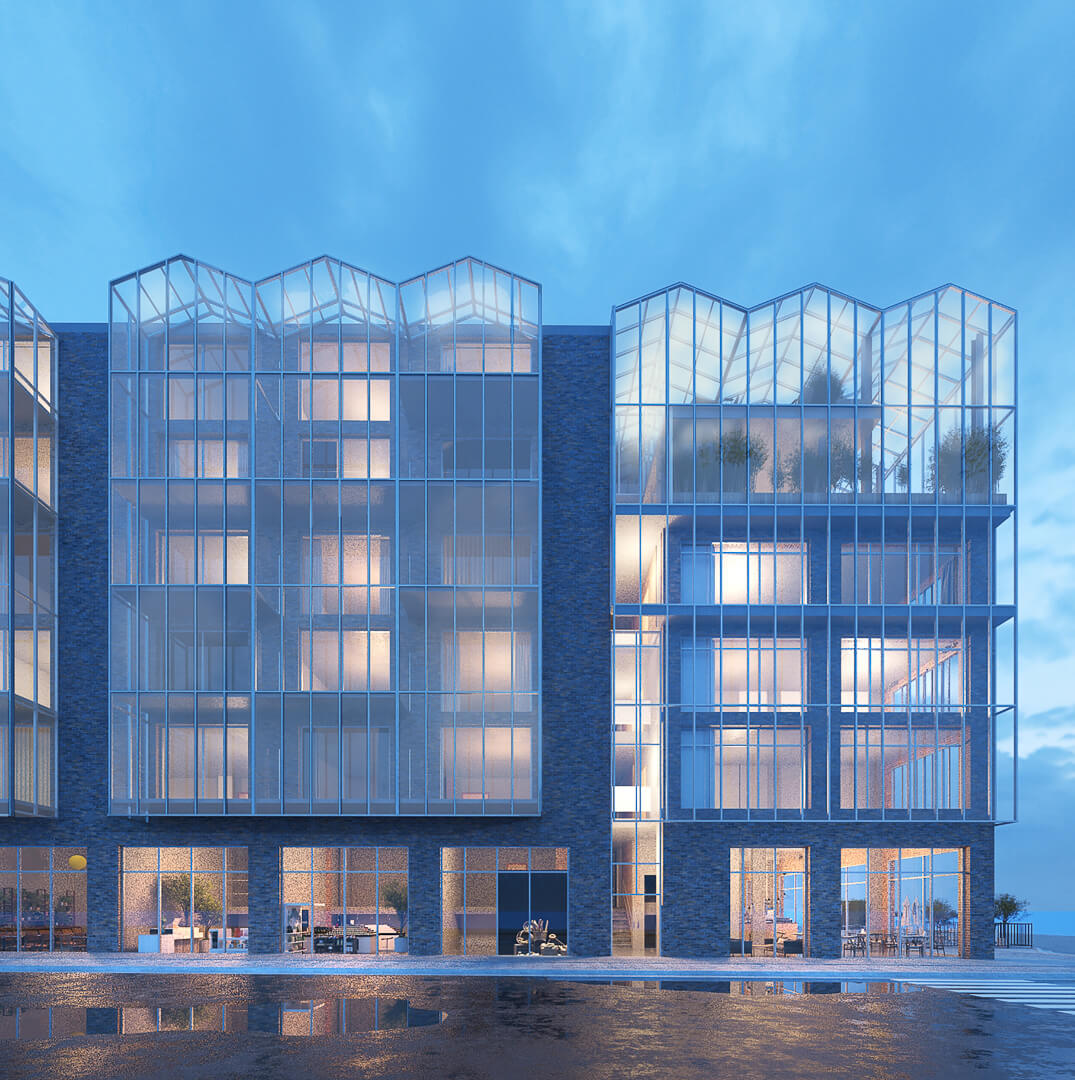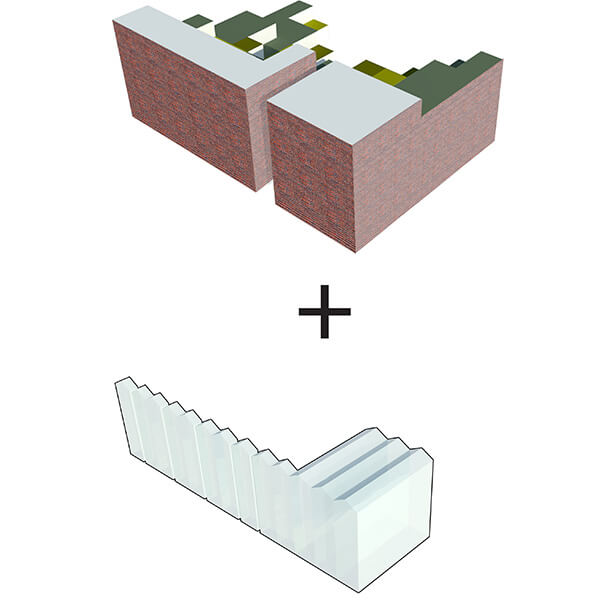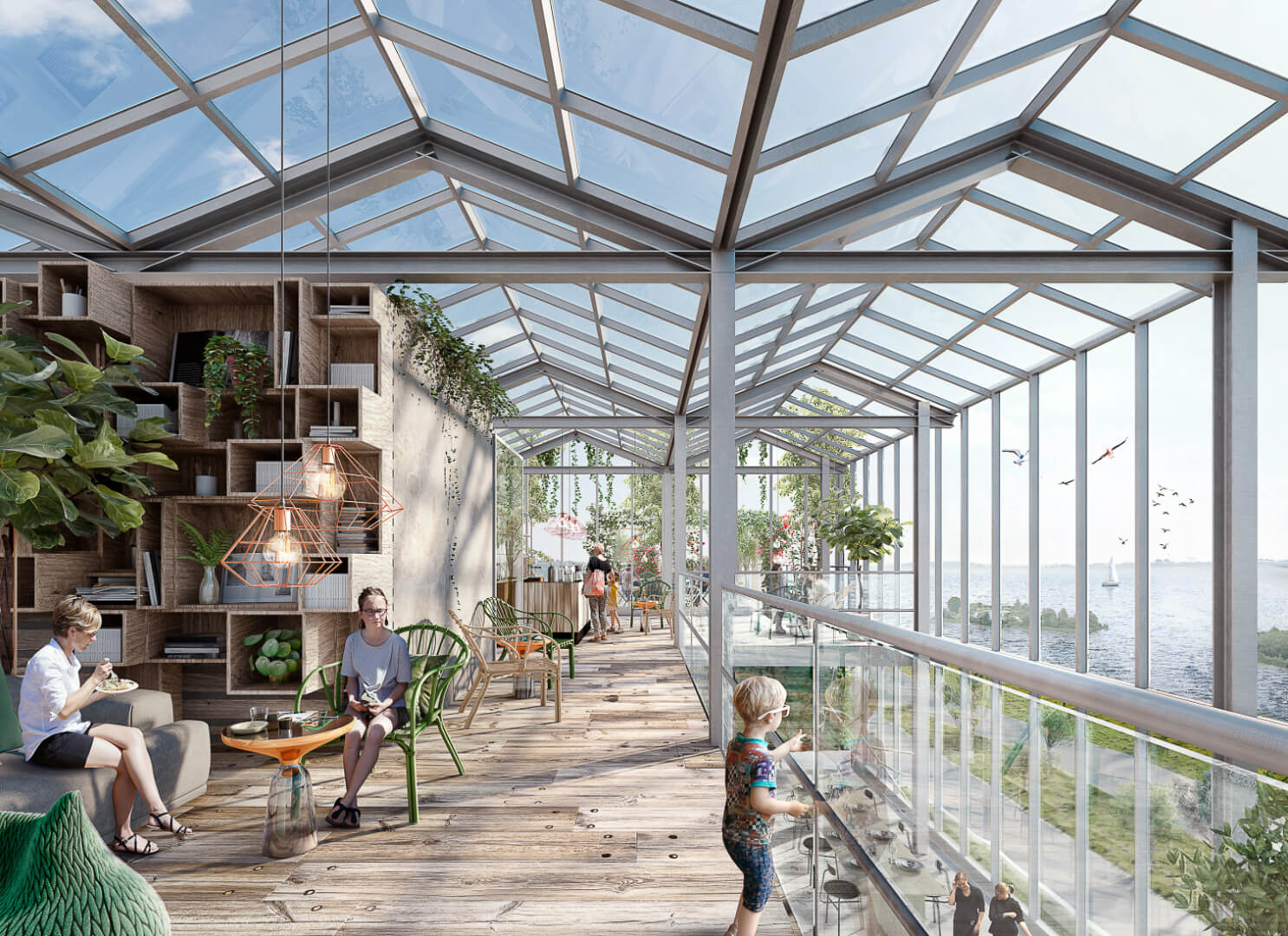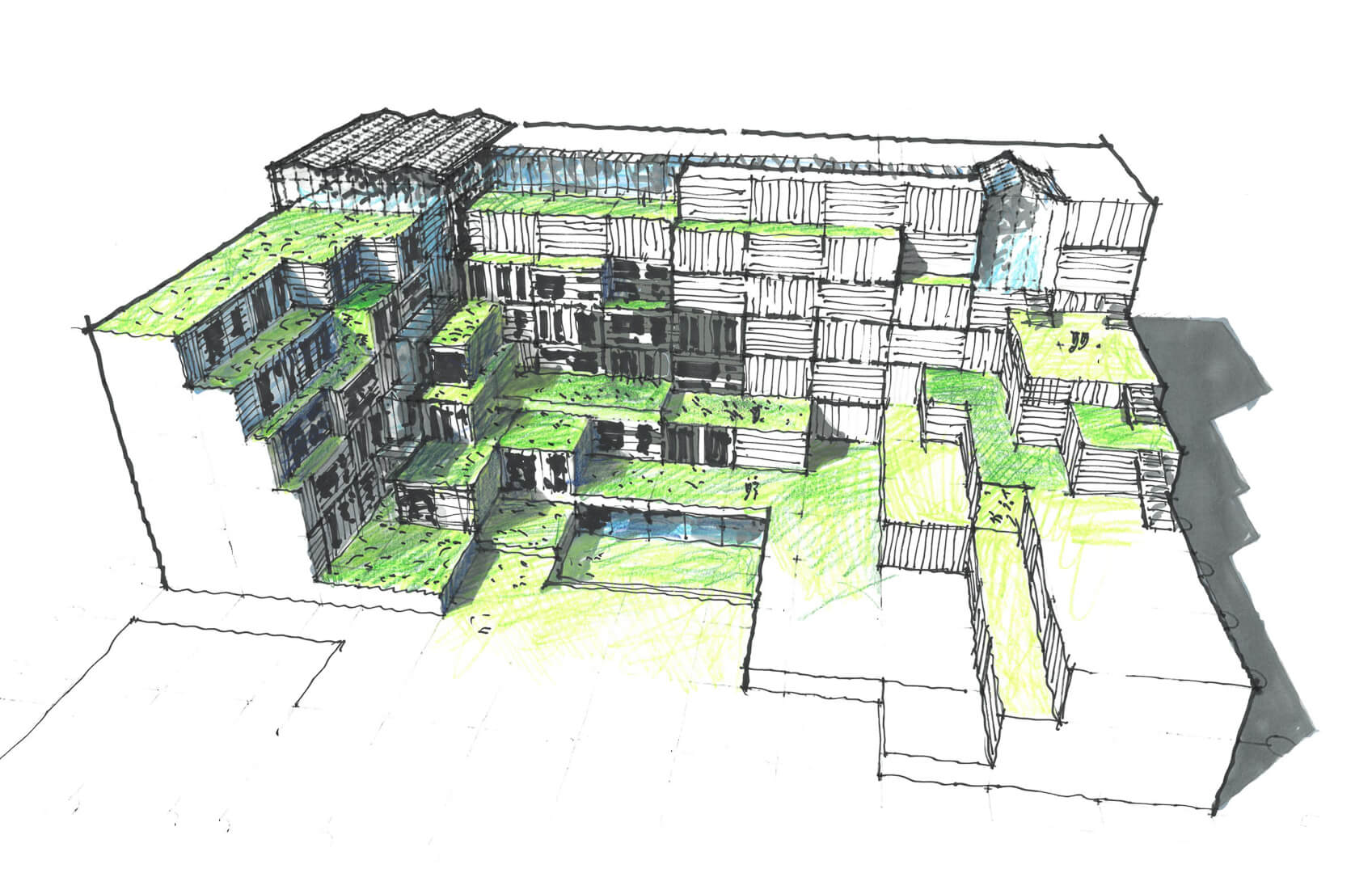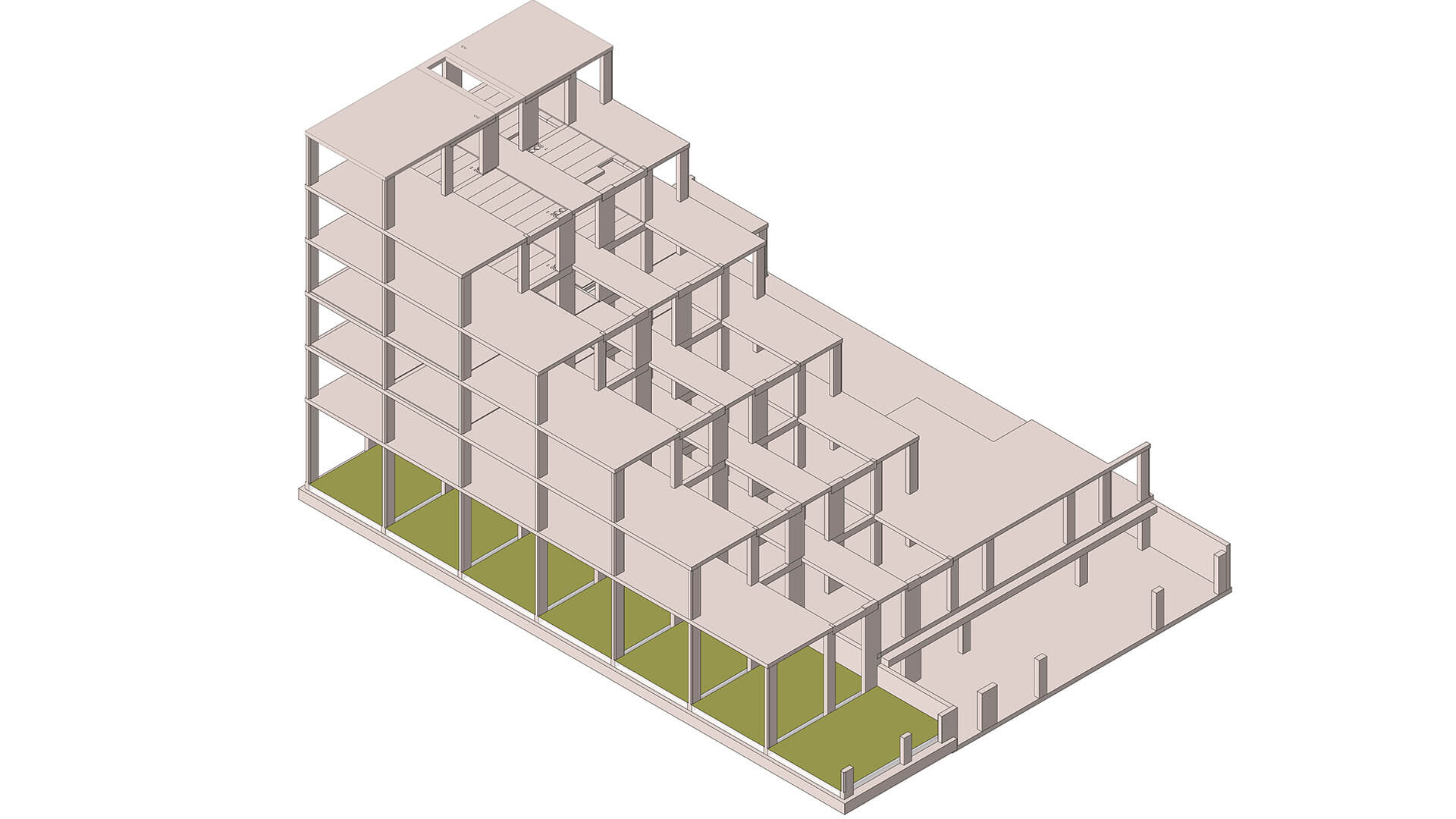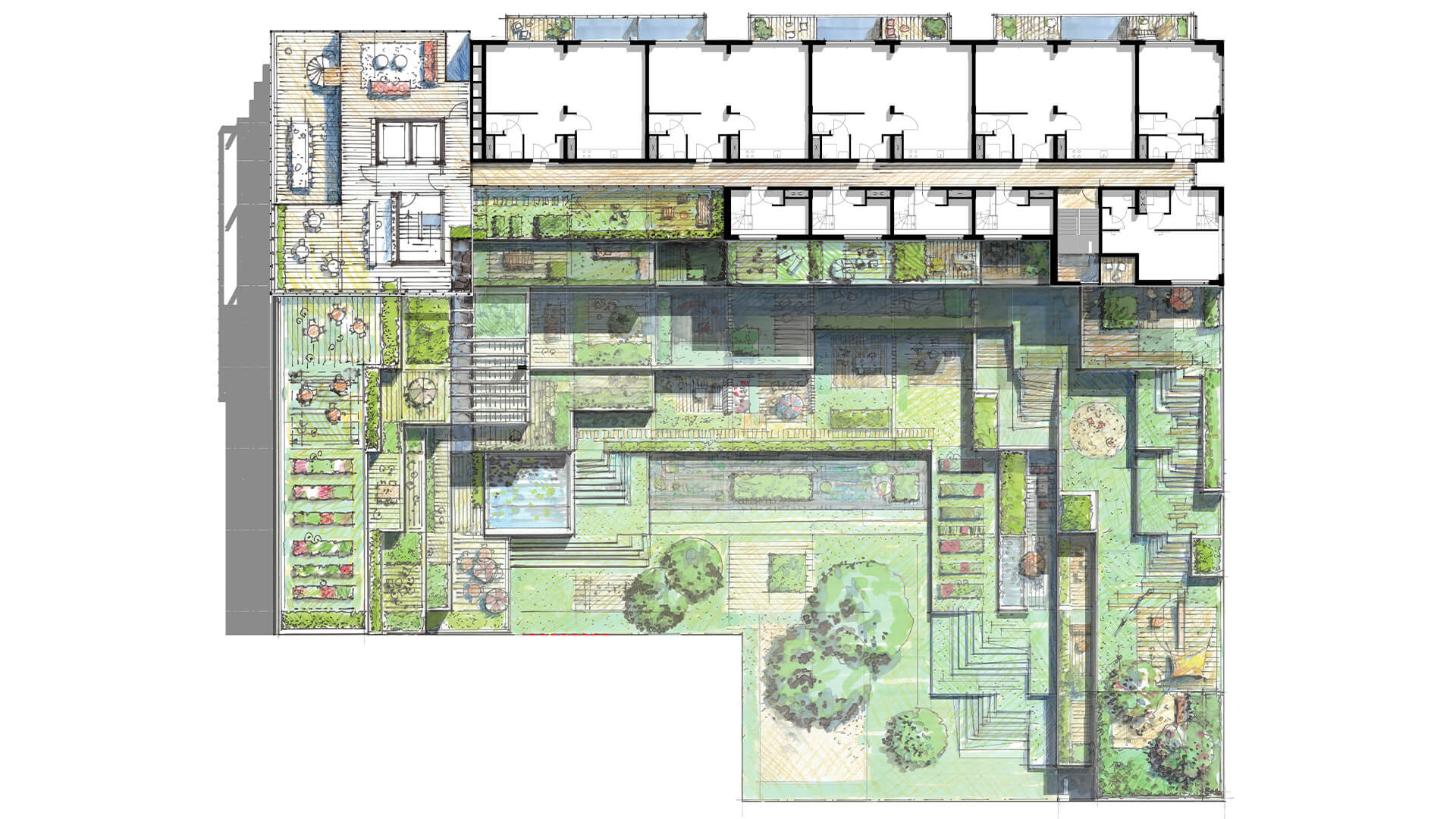Location
Amsterdam, IJburg
Description
Circular residential building with 7500 m2 of residential facilities and utility spaces.
TEAM
TANGRAM Architekten, Smit’s Bouwbedrijf, NIBE, Hiensch engineering, Daring Dutch
Design study
2018
STAY FOR A LIFETIME
Kavel 14 is a circular residential building in the broadest sense of the term, encompassing not only the use of materials but also serving as a social statement. This housing block can continually reinvent itself and adapt to the evolving needs and desires of its residents, regardless of their life stage, fostering a valuable social community. Thus, Parcel 14 is sustainable on all fronts: technologically, economically, and socially.
During construction, the primary emphasis is placed on the utilization of recycled (‘second-hand’) materials, including surplus greenhouses from horticulture, previously used gravel and cement, as well as high-quality second-hand solar panels and greenhouse structures. In this manner, resources are given renewed value, a commitment reinforced by a materials passport. Consequently, Parcel 14 attains a commendable environmental score. Additionally, the building is energy-neutral, boasting a very low EPC value (energy performance coefficient) and an exceptionally high GPR score of 9.6 (verification available in documentation).
What truly distinguishes this project is its capacity to function as a modular system that can adapt continuously. This characteristic renders it highly future-proof. Moving is no longer necessary, as the building can adjust to the preferences associated with various life stages. The floors and walls are freely shareable, offering considerable spatial freedom
Consequently, diverse housing types are possible, spanning one or multiple levels, and various forms of communal living with shared facilities are conceivable, all in varied combinations. This versatility is made possible by a clever construction featuring removable floor sections and intelligent placement of installations. Apartments and maisonettes can be divided, combined, or transformed over time into communal living spaces, such as those designed for the elderly. It is a building where people can reside throughout their entire lives, from swing to rocking chair. This flexibility renders the housing concept inherently sustainable.
The defining element of the structure is the greenhouses. Enveloping the building as a second layer, they create an inviting outdoor space almost year-round. Additionally, the greenhouses shield the facade from wind and cold. On the top floor, there is a large communal greenhouse, adjacent to a shared city garden.
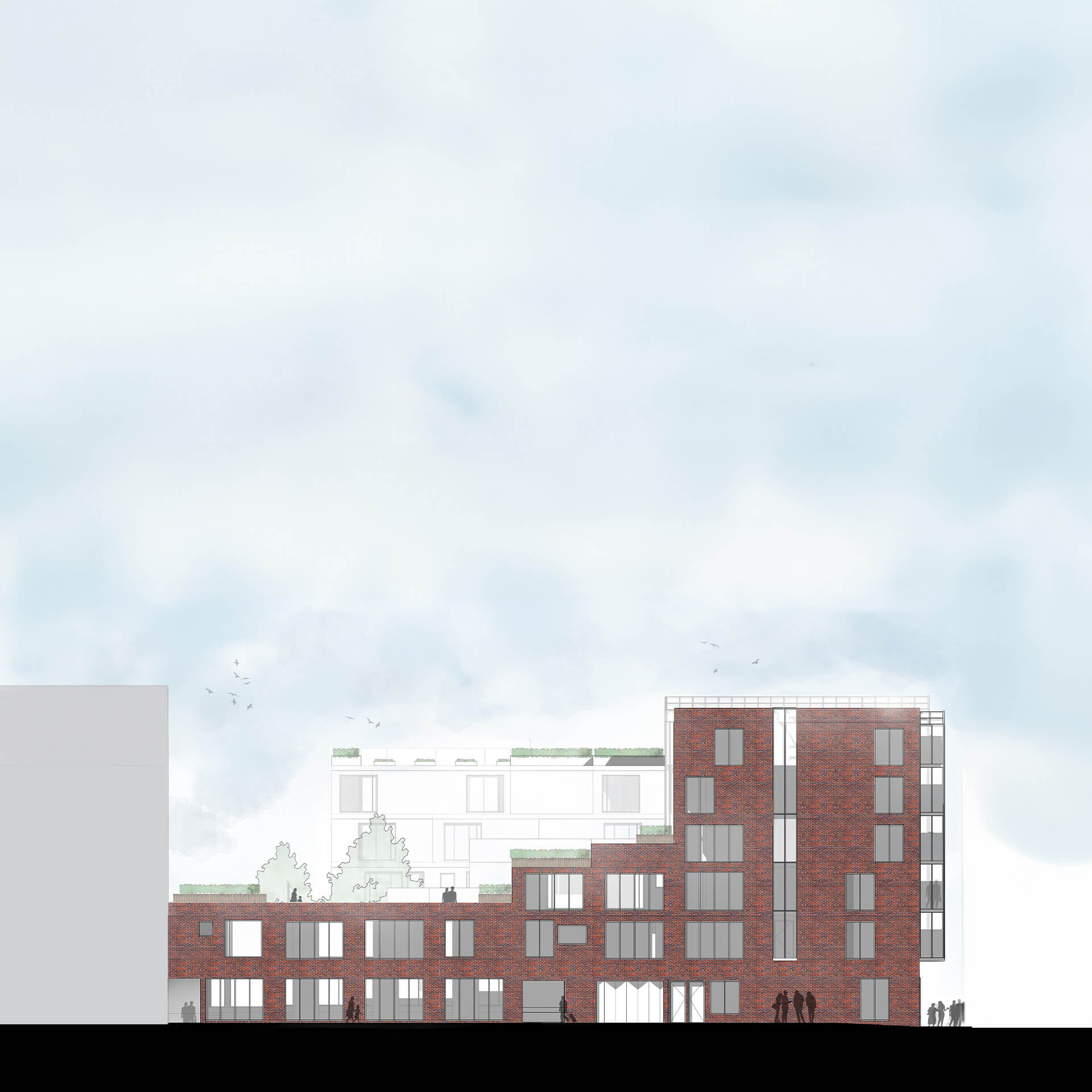
North facade
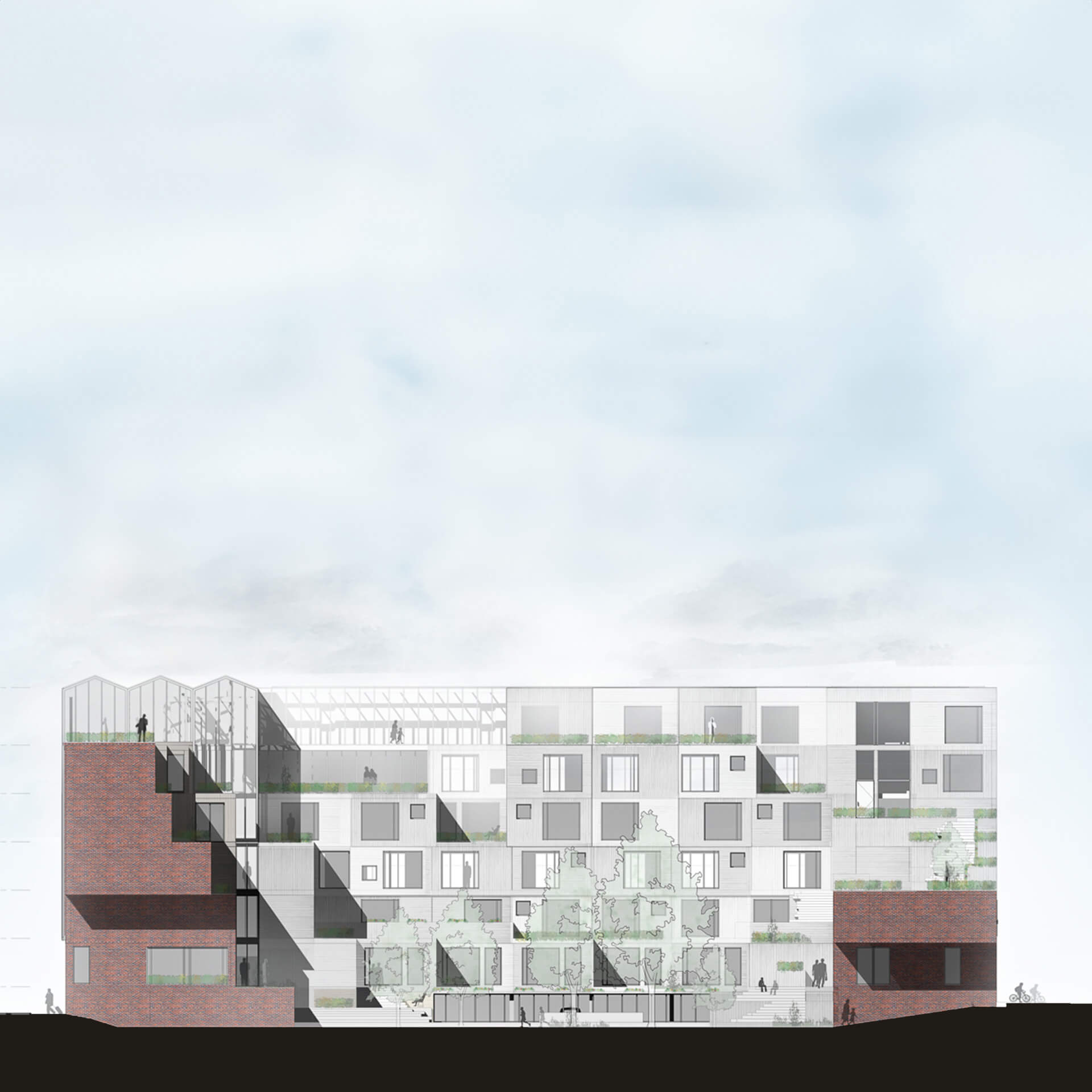
East facade
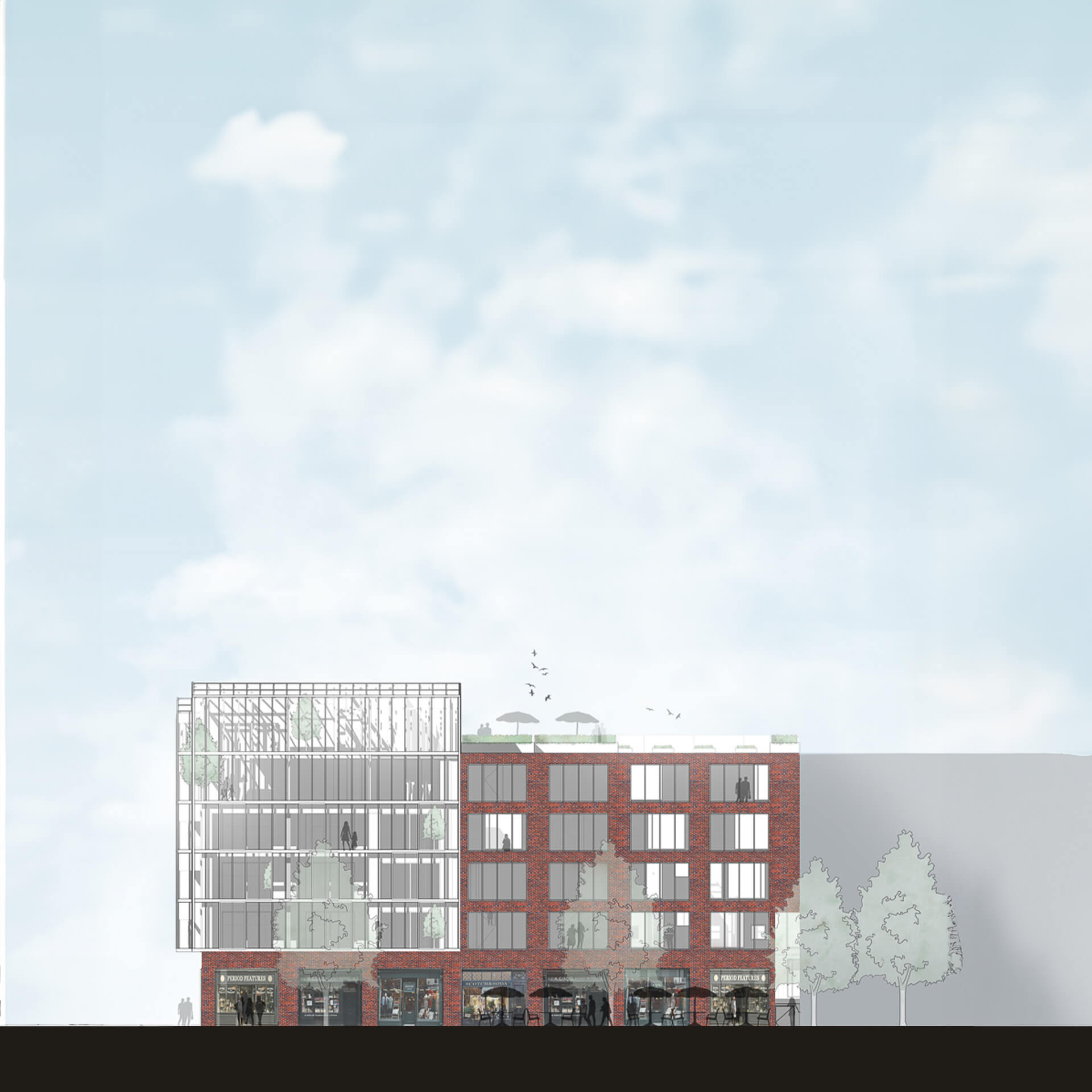
South facade
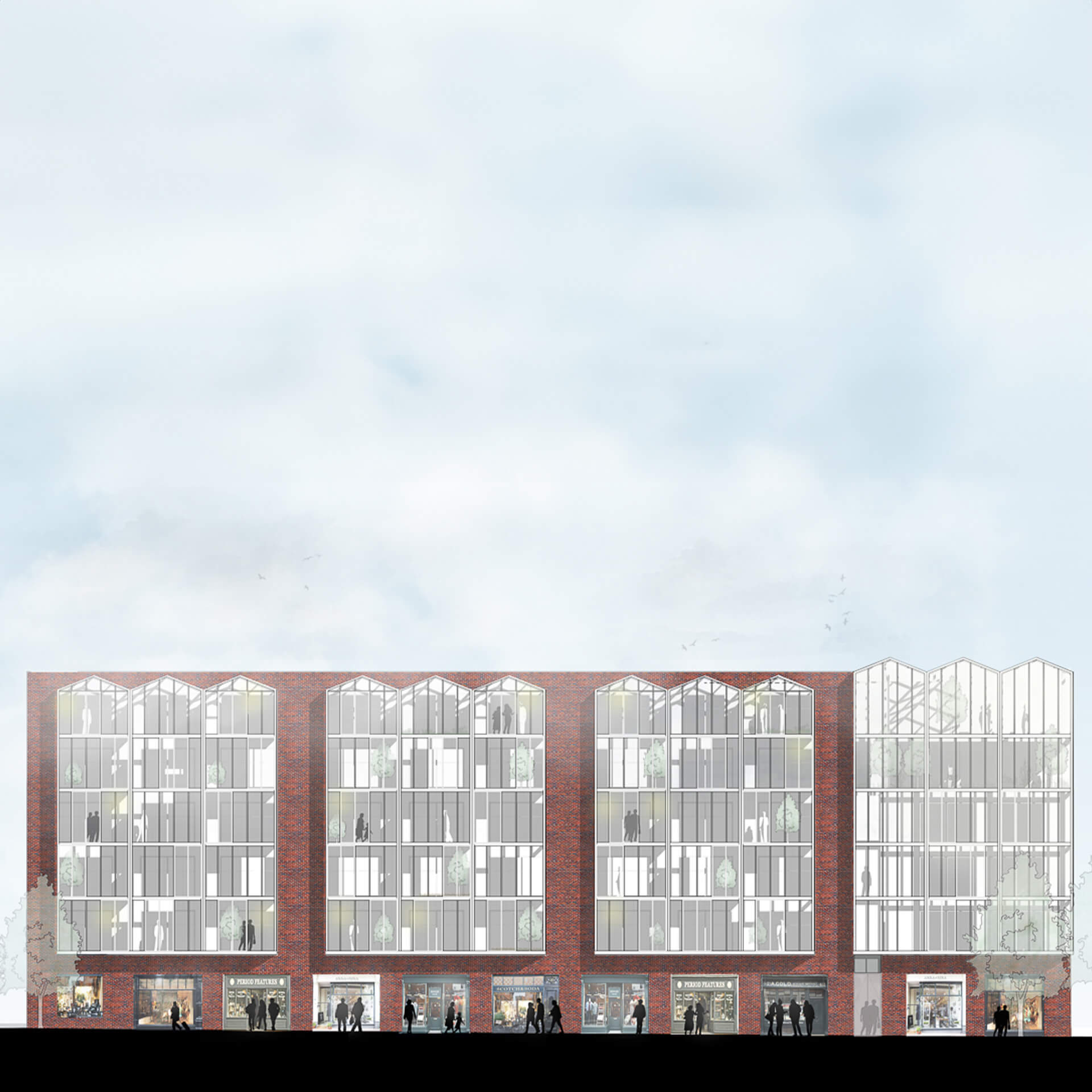
West facade
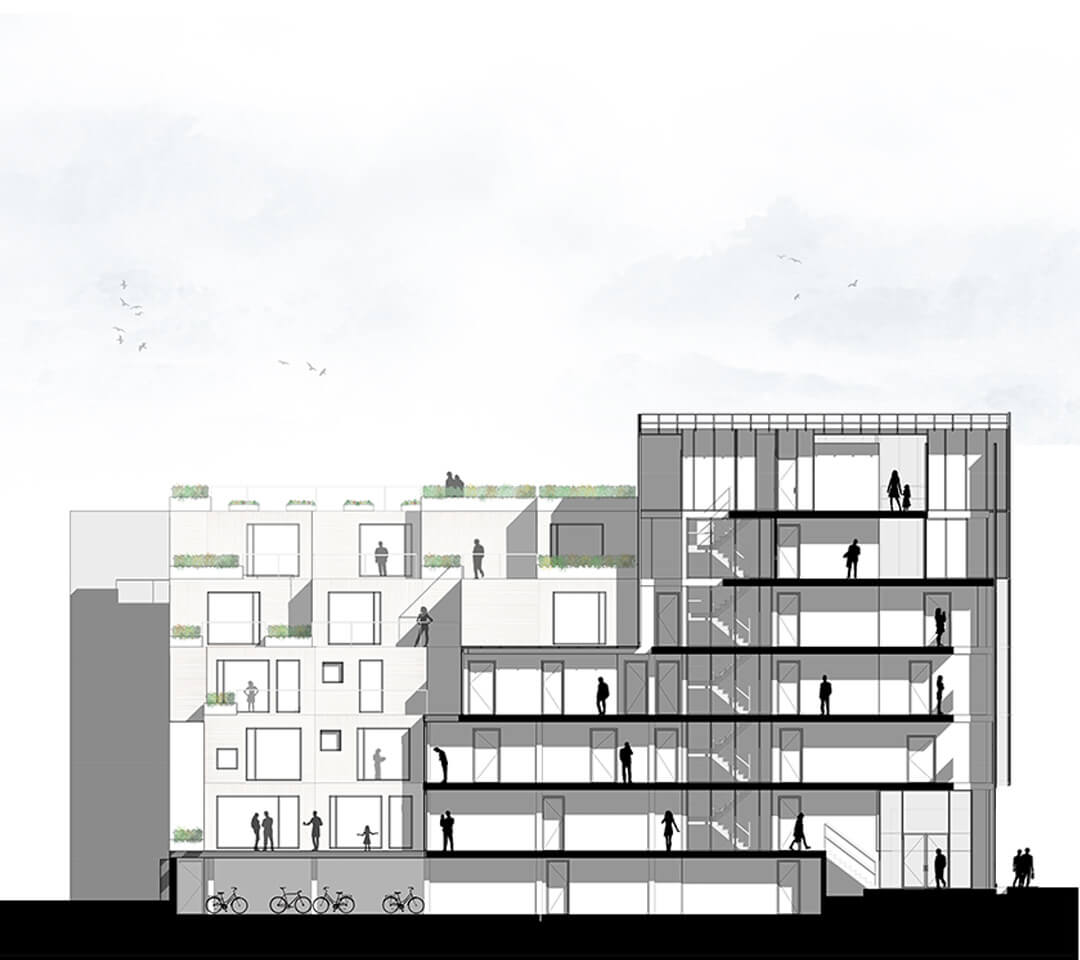
Section
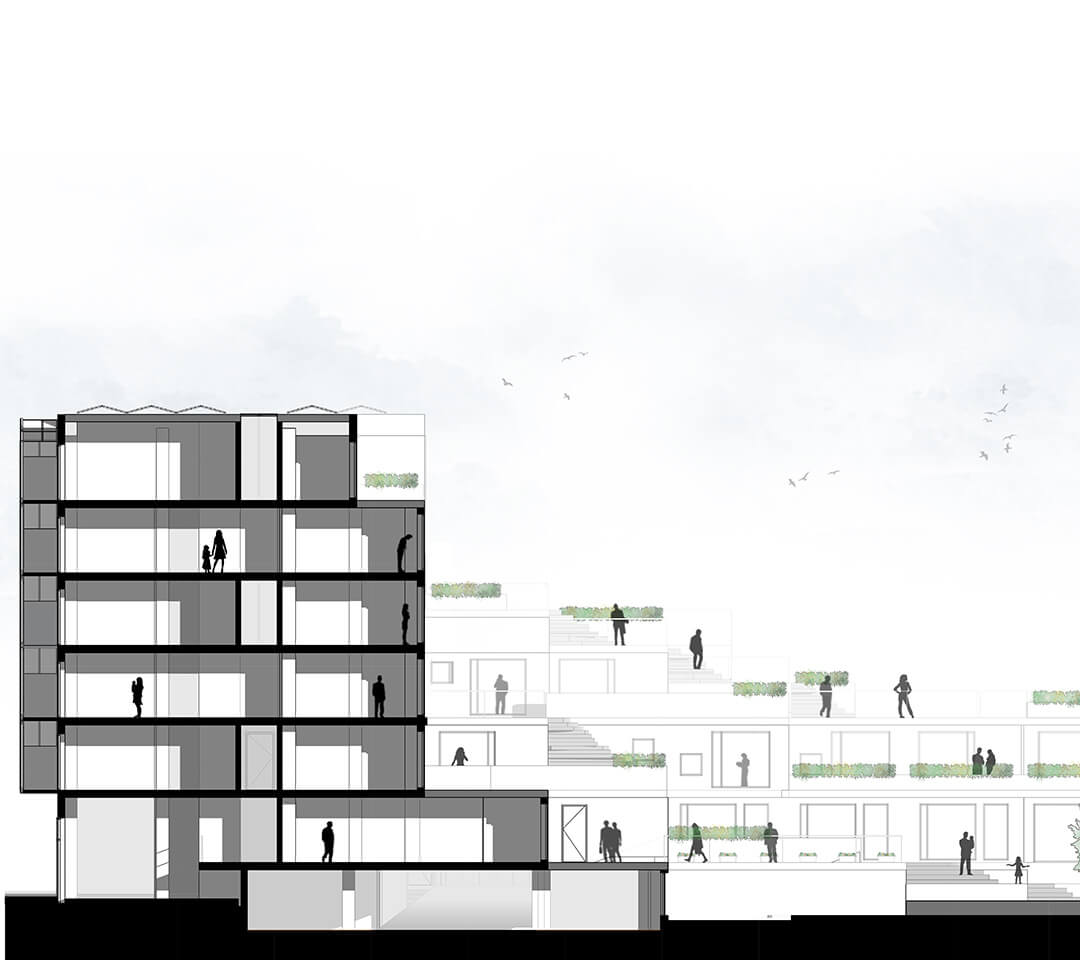
Section
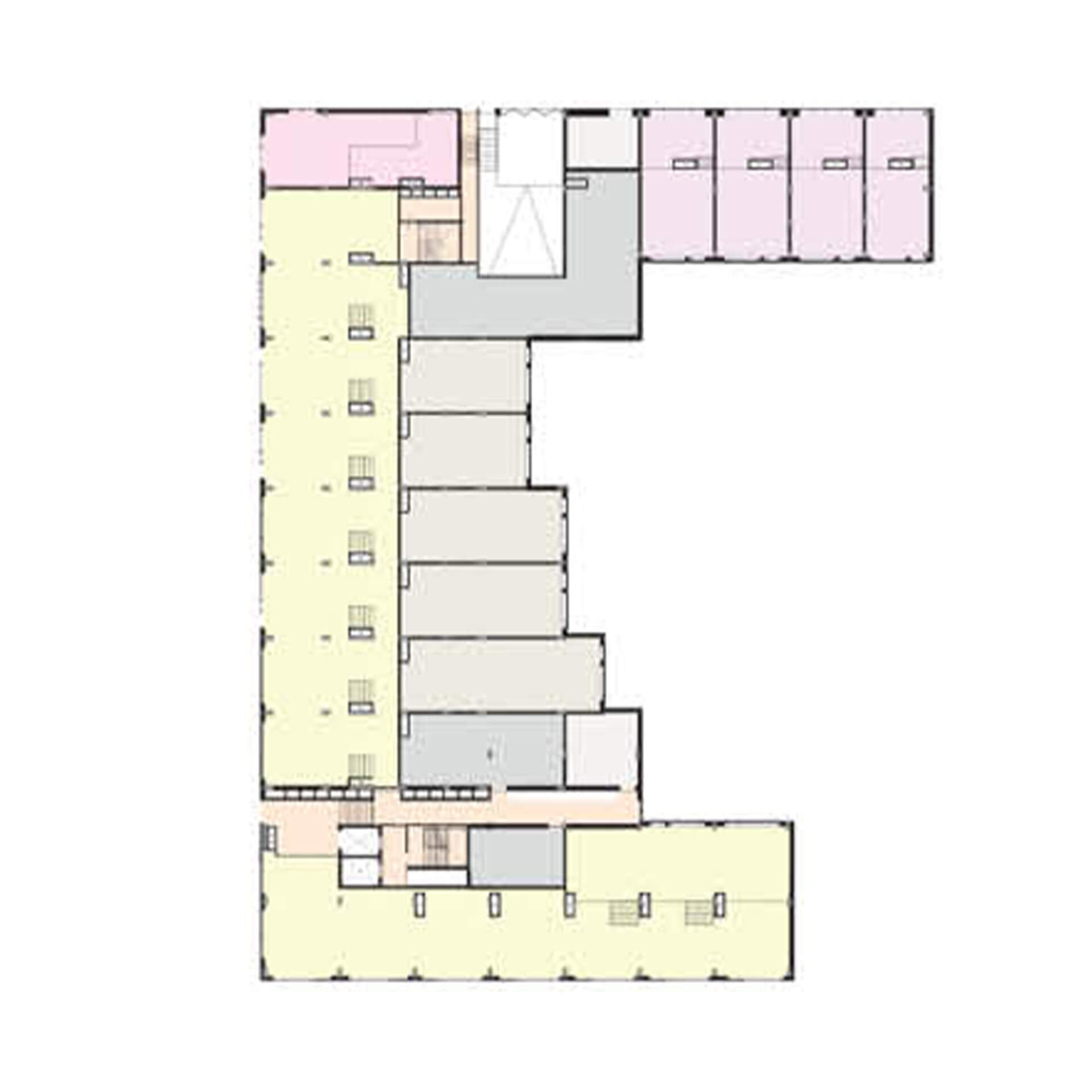
Ground floor
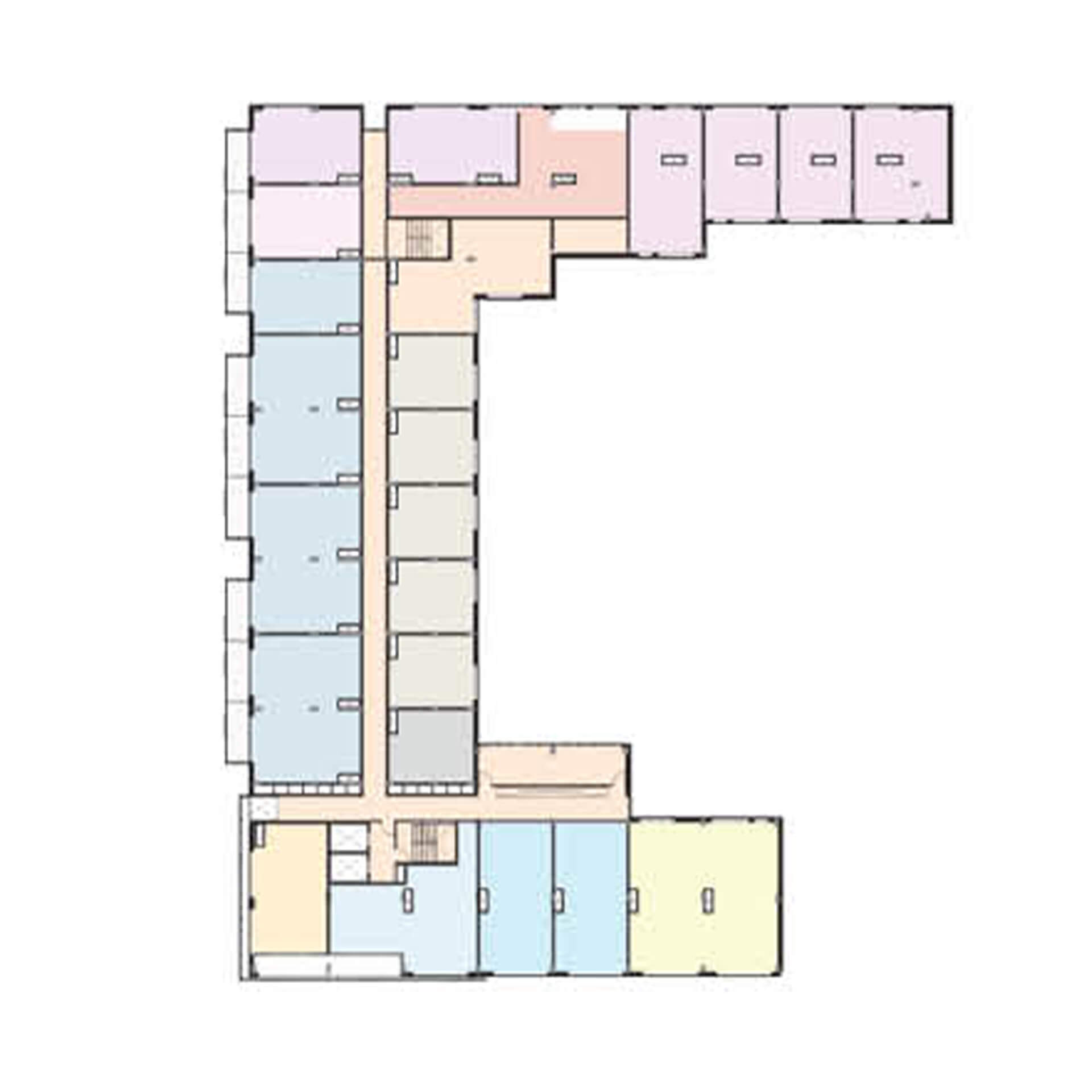
First floor
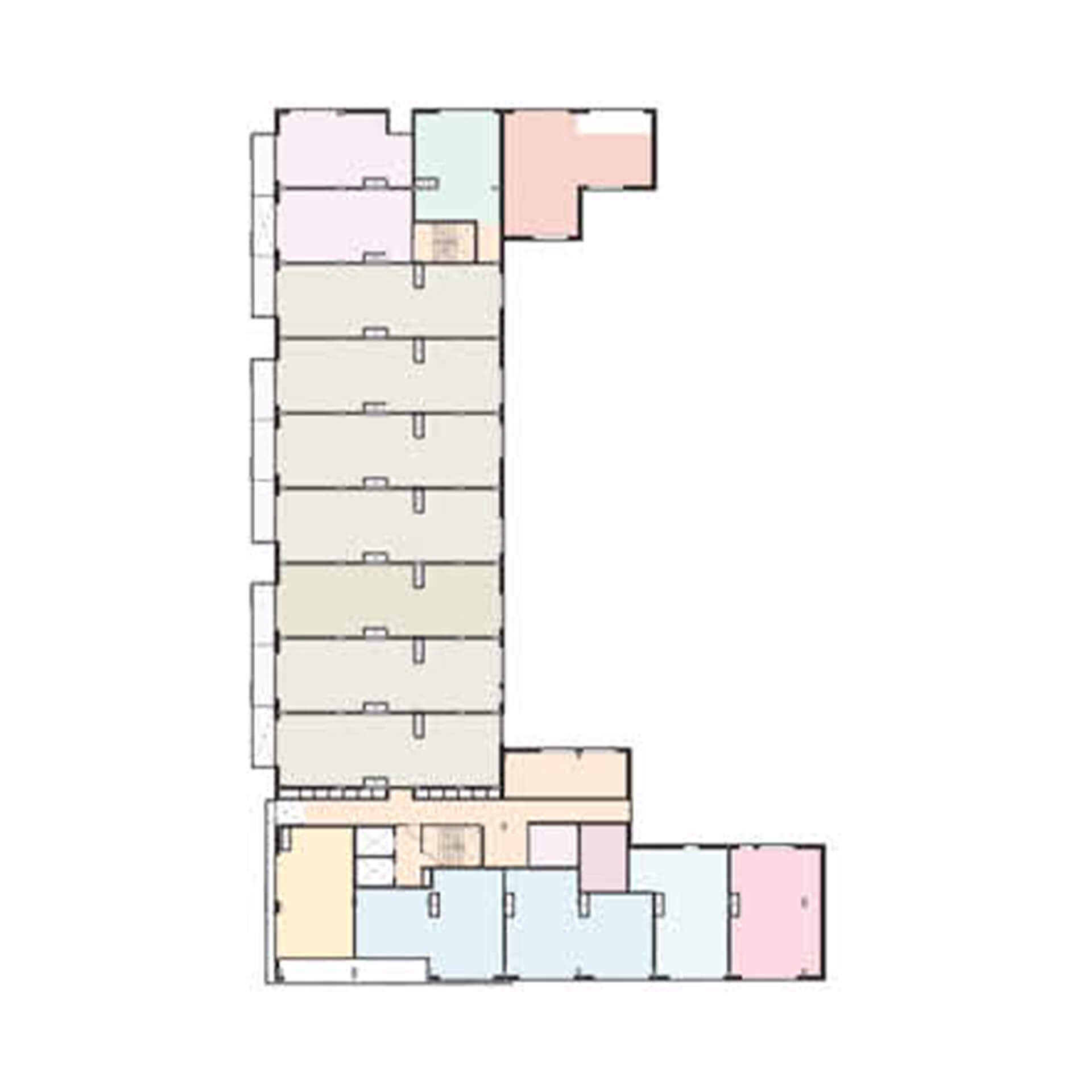
Second floor
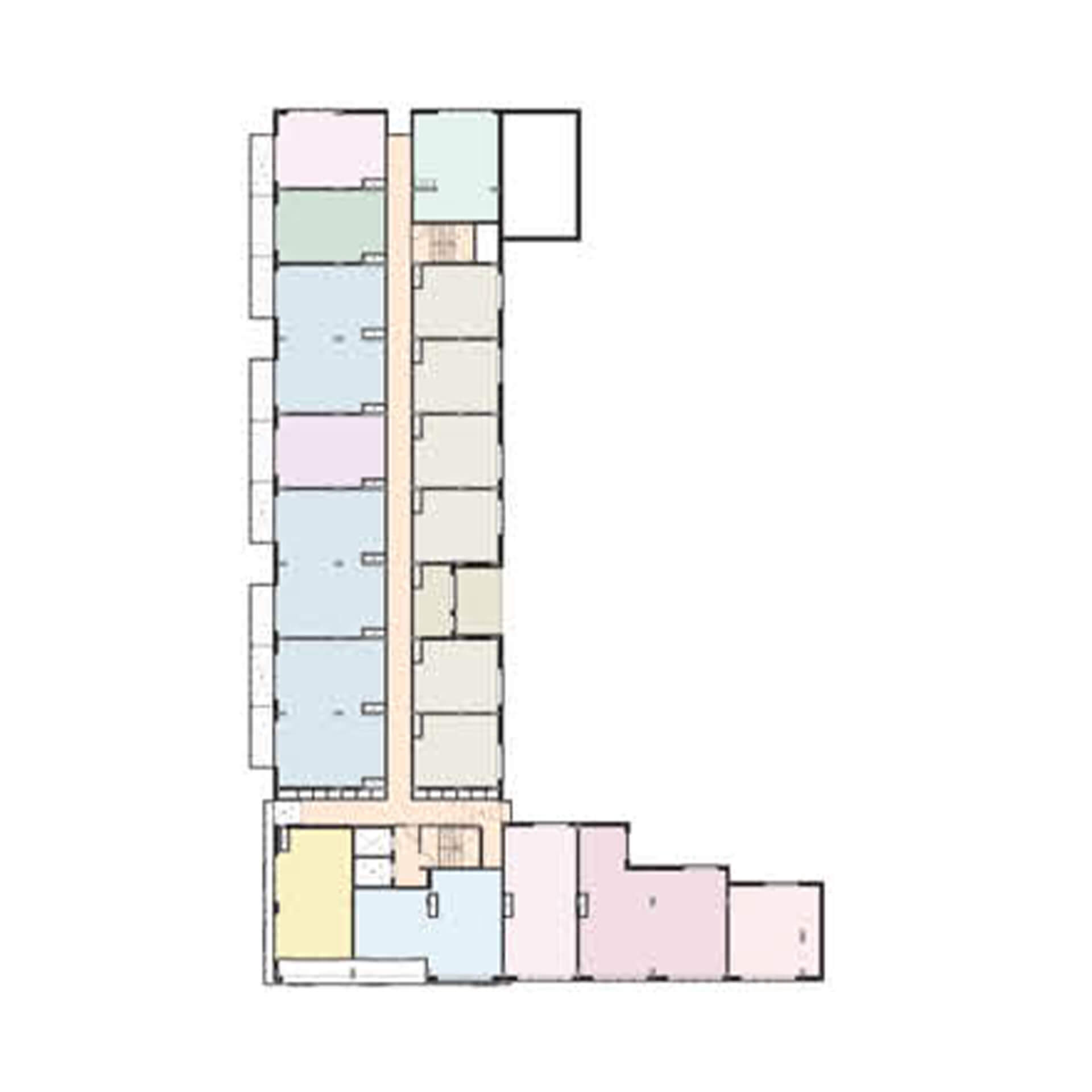
Third floor
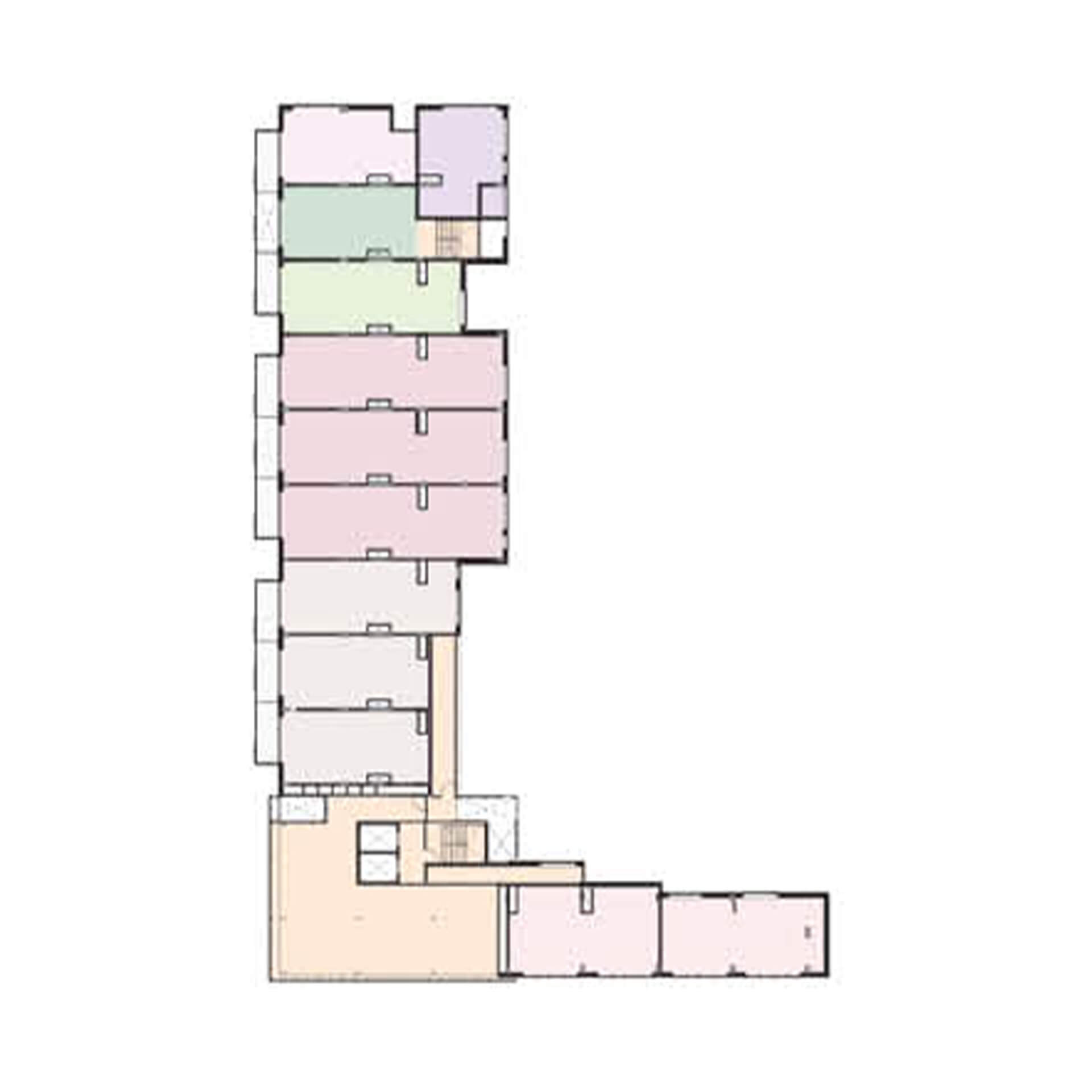
Fourth floor
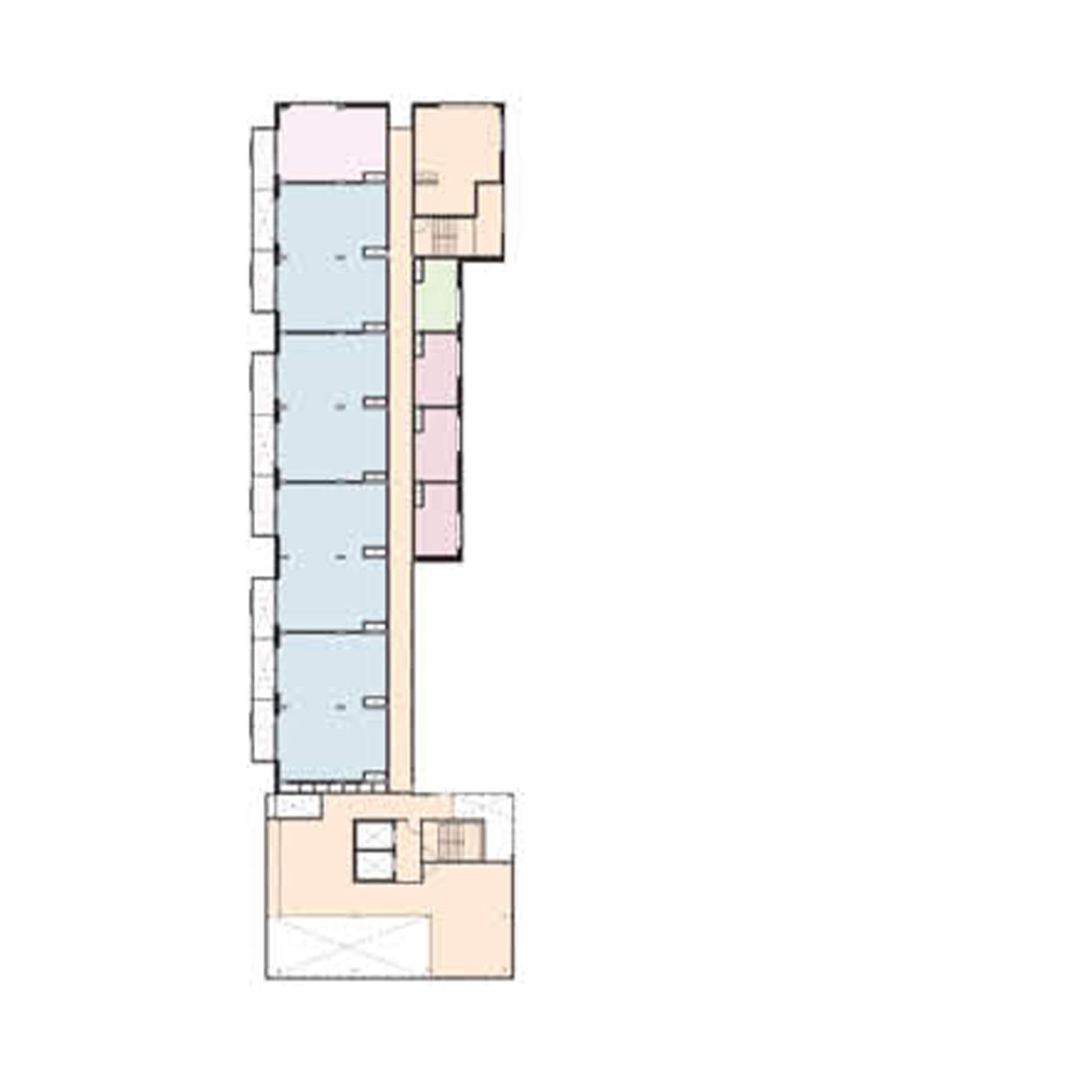
Fifth floor
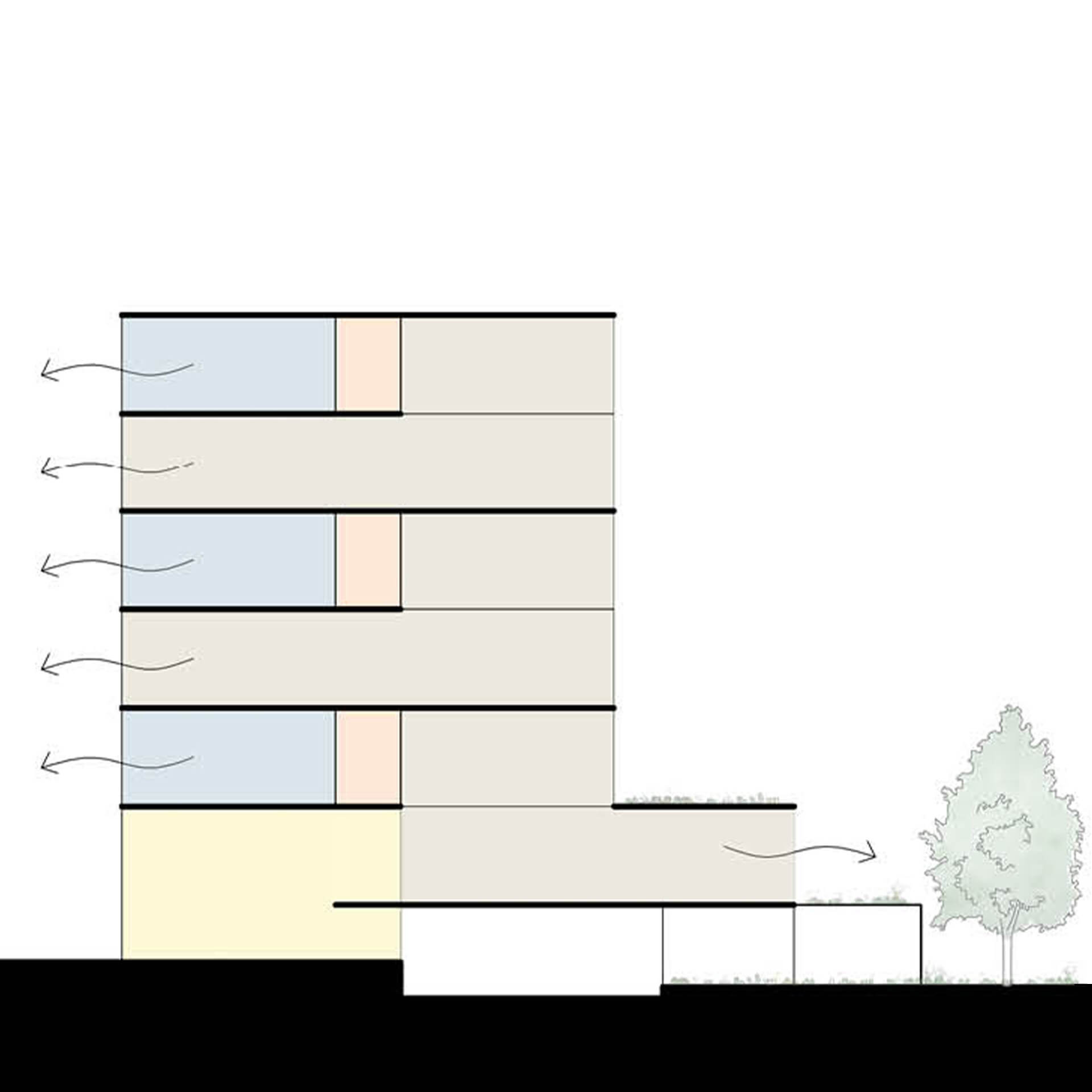
Flexibility in section
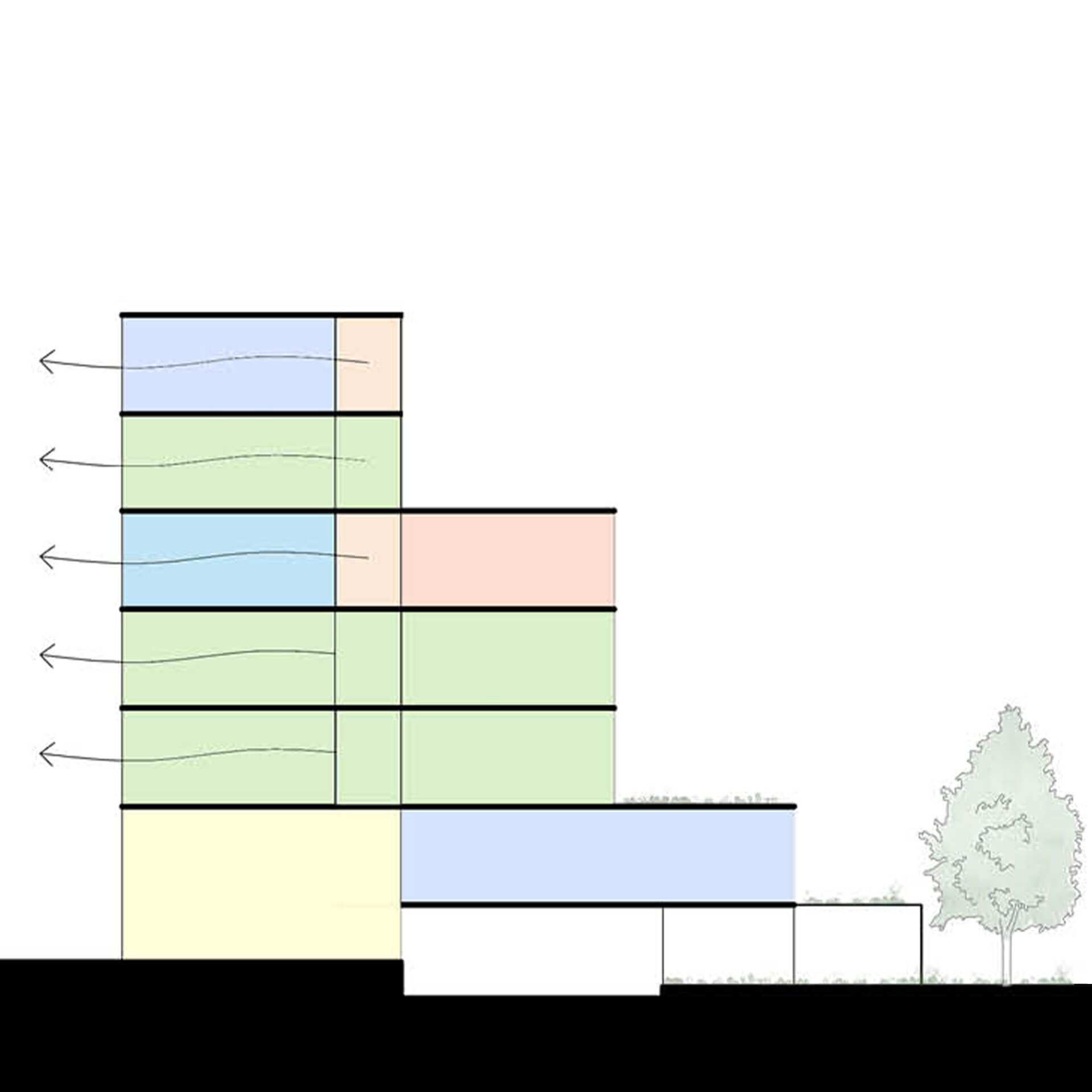
Flexibility in section

