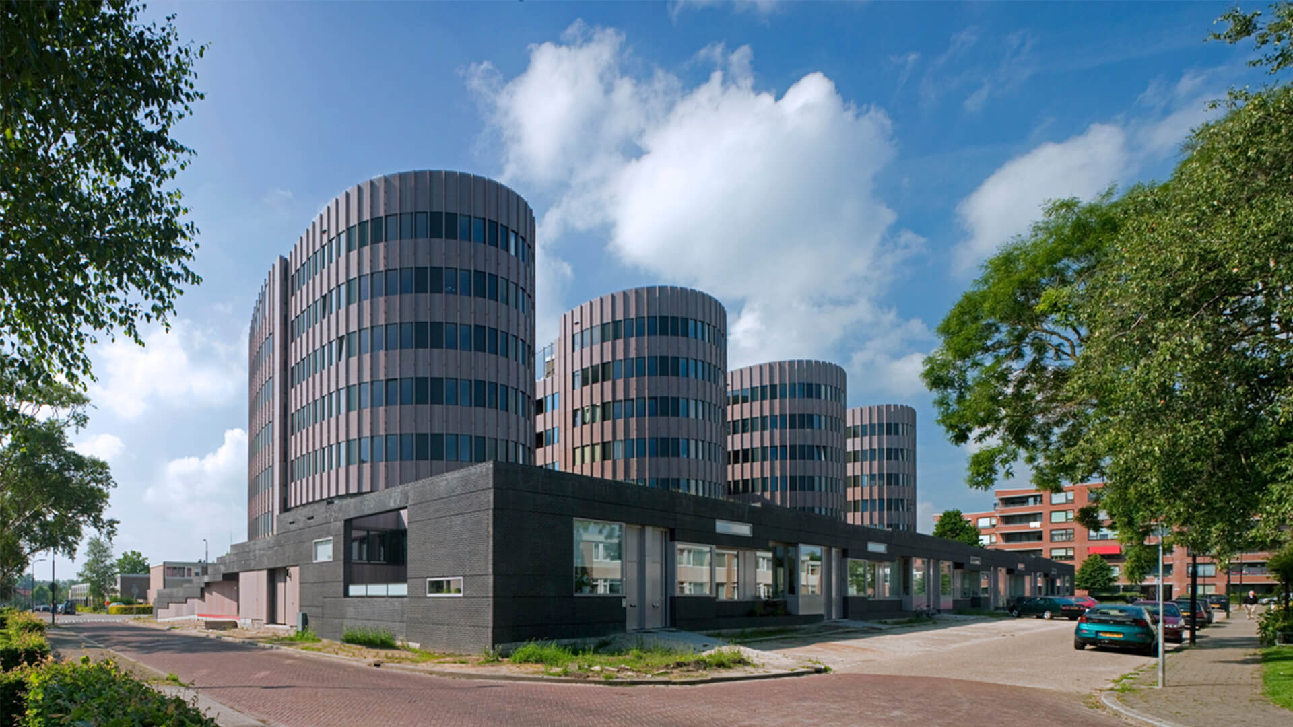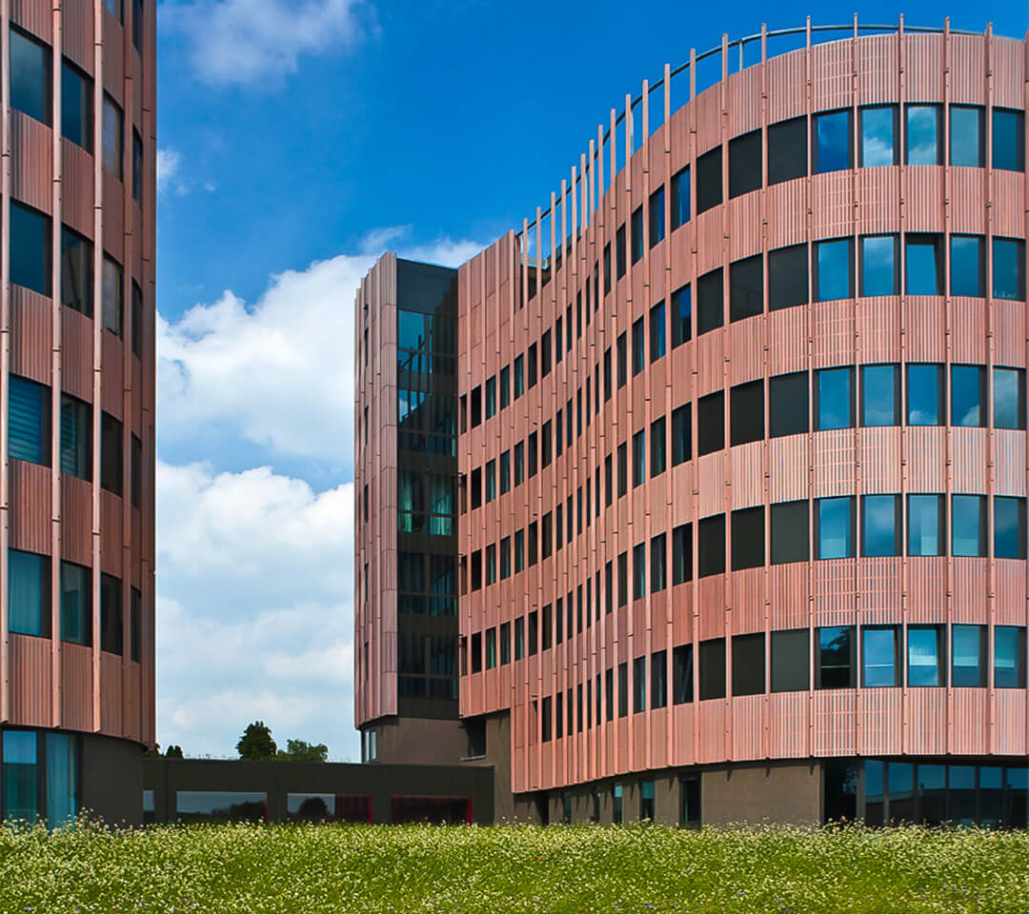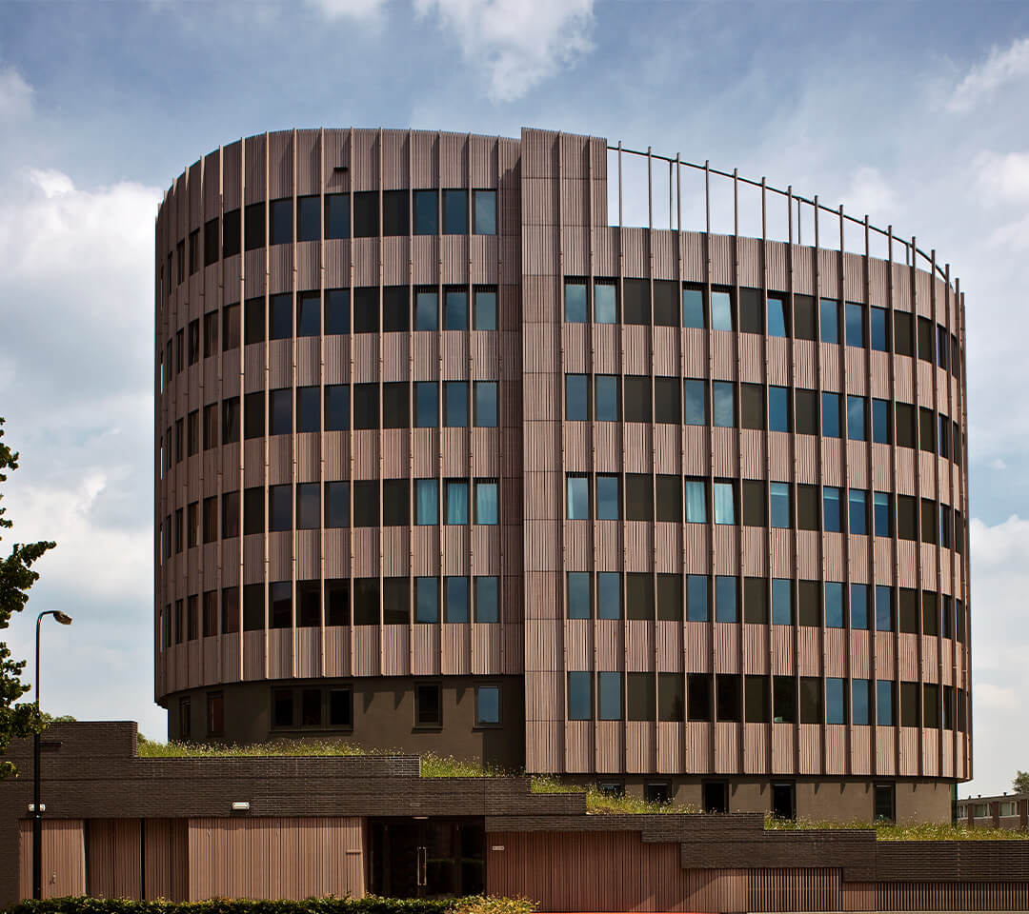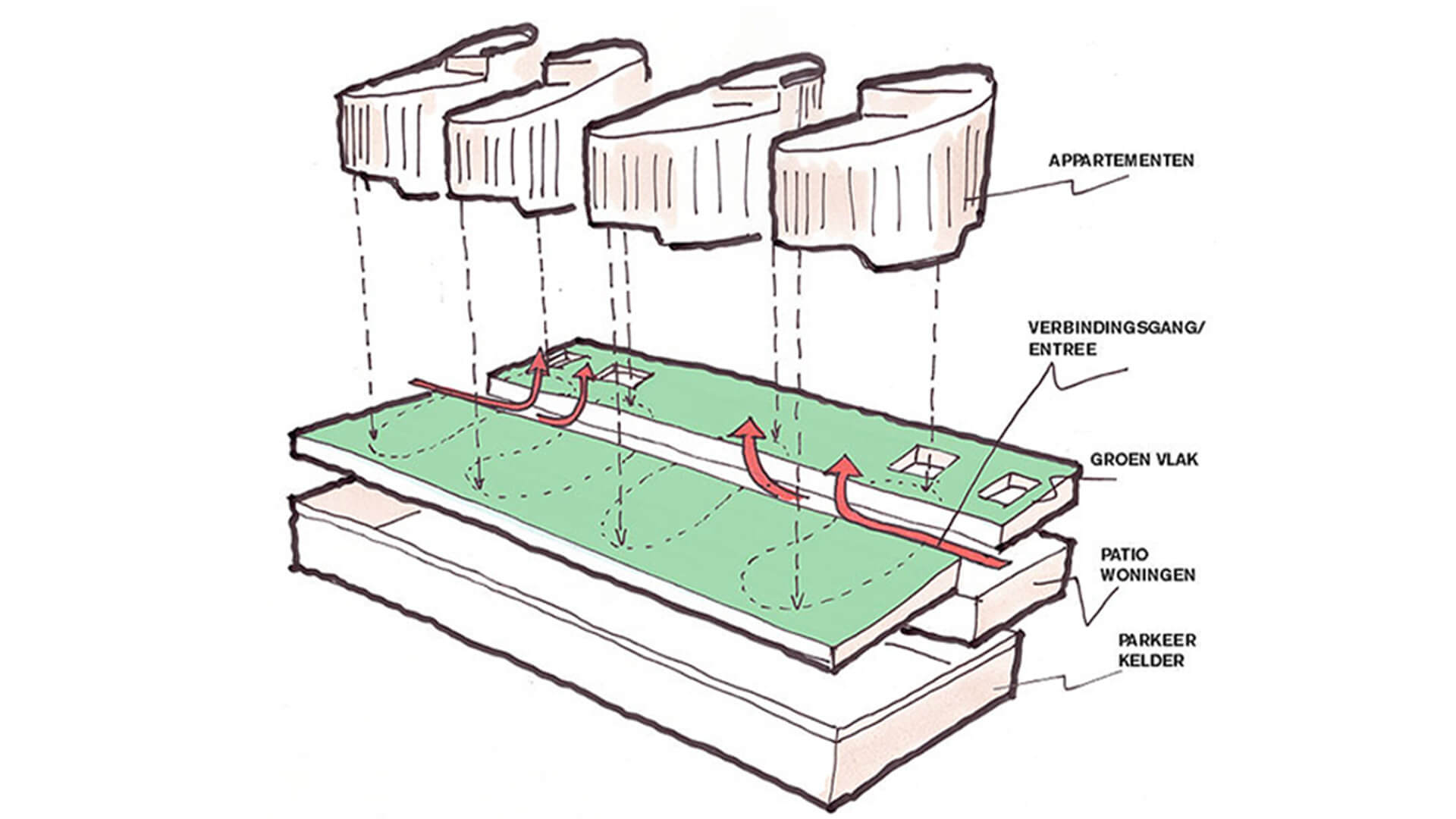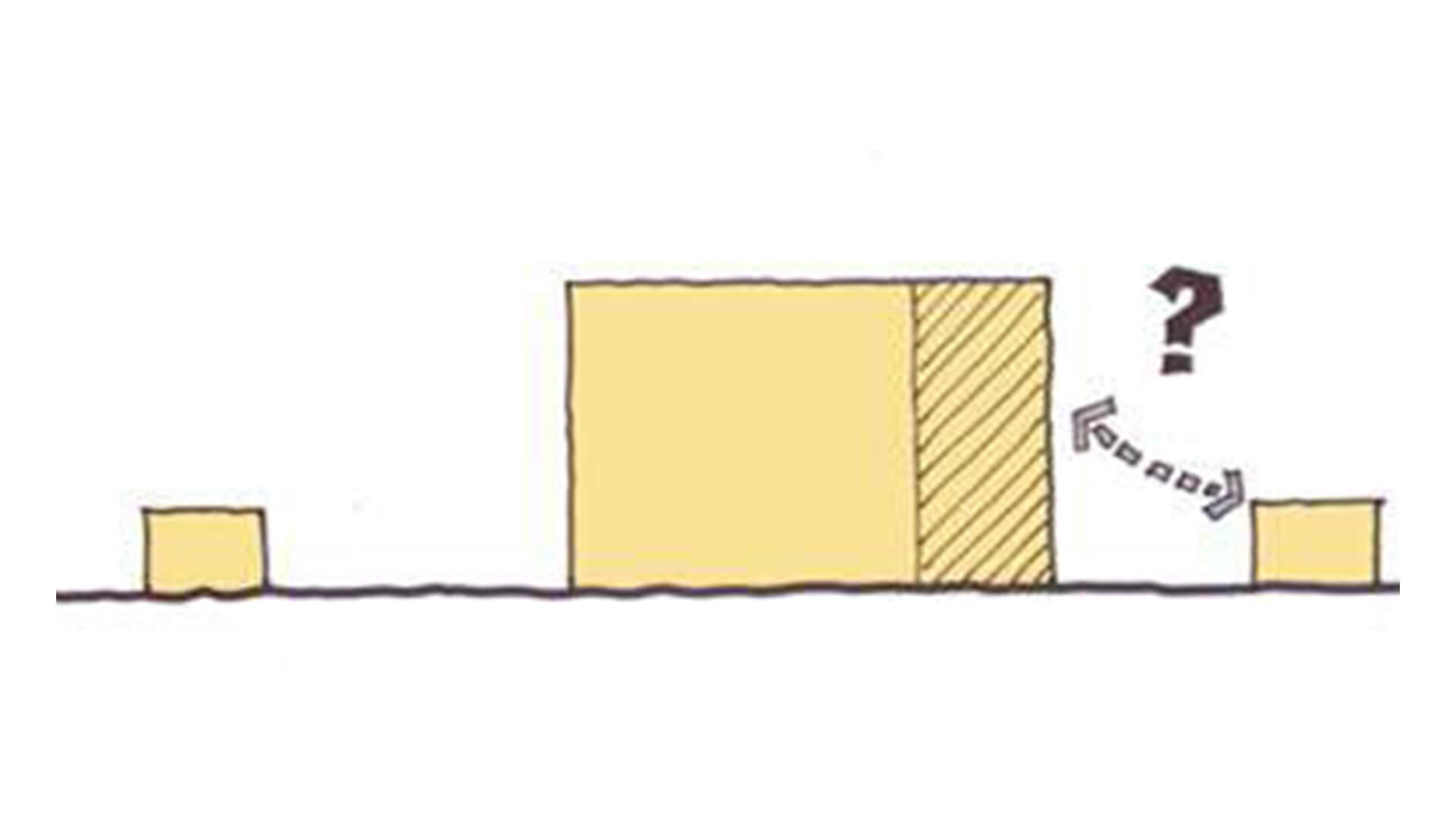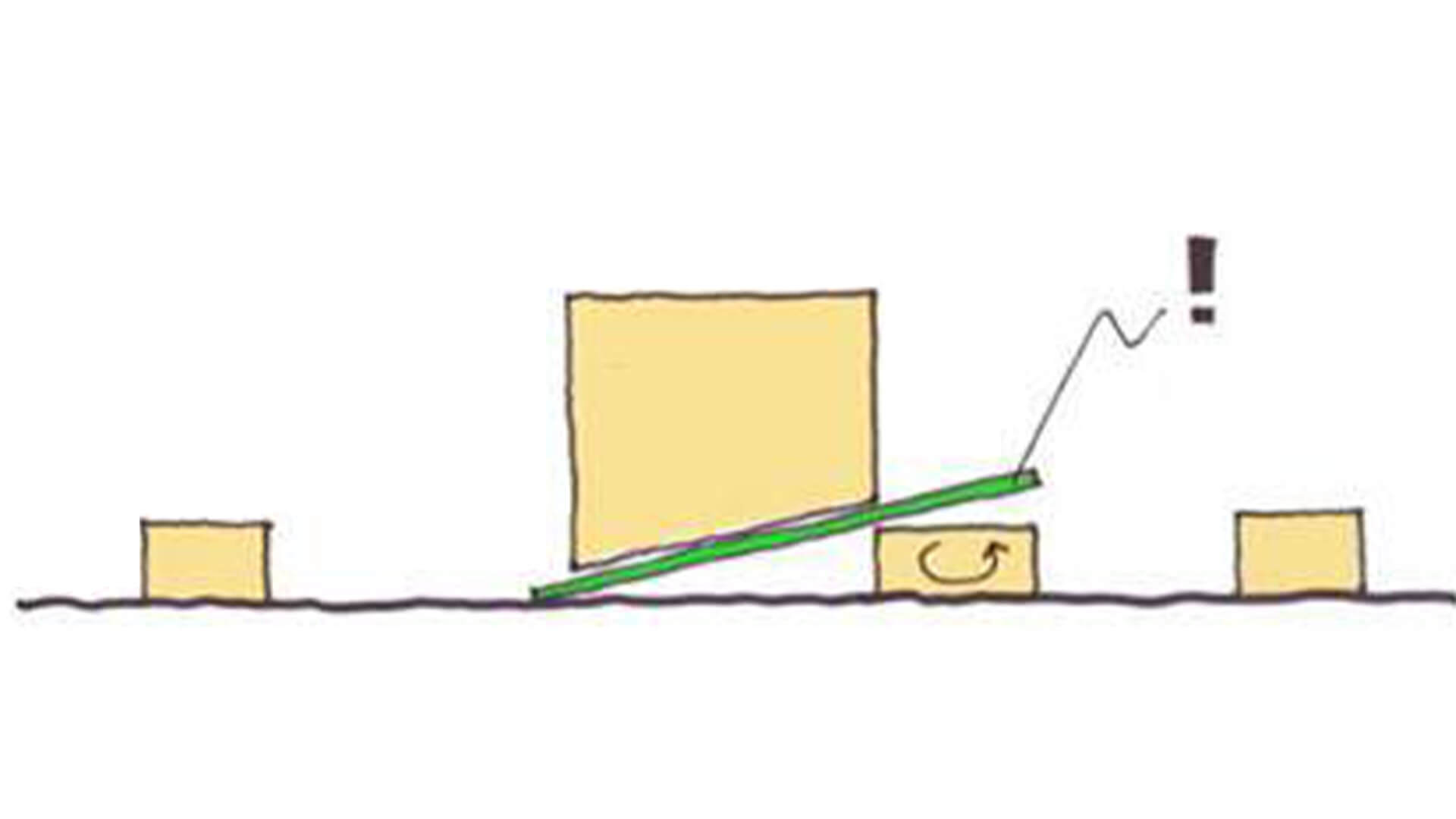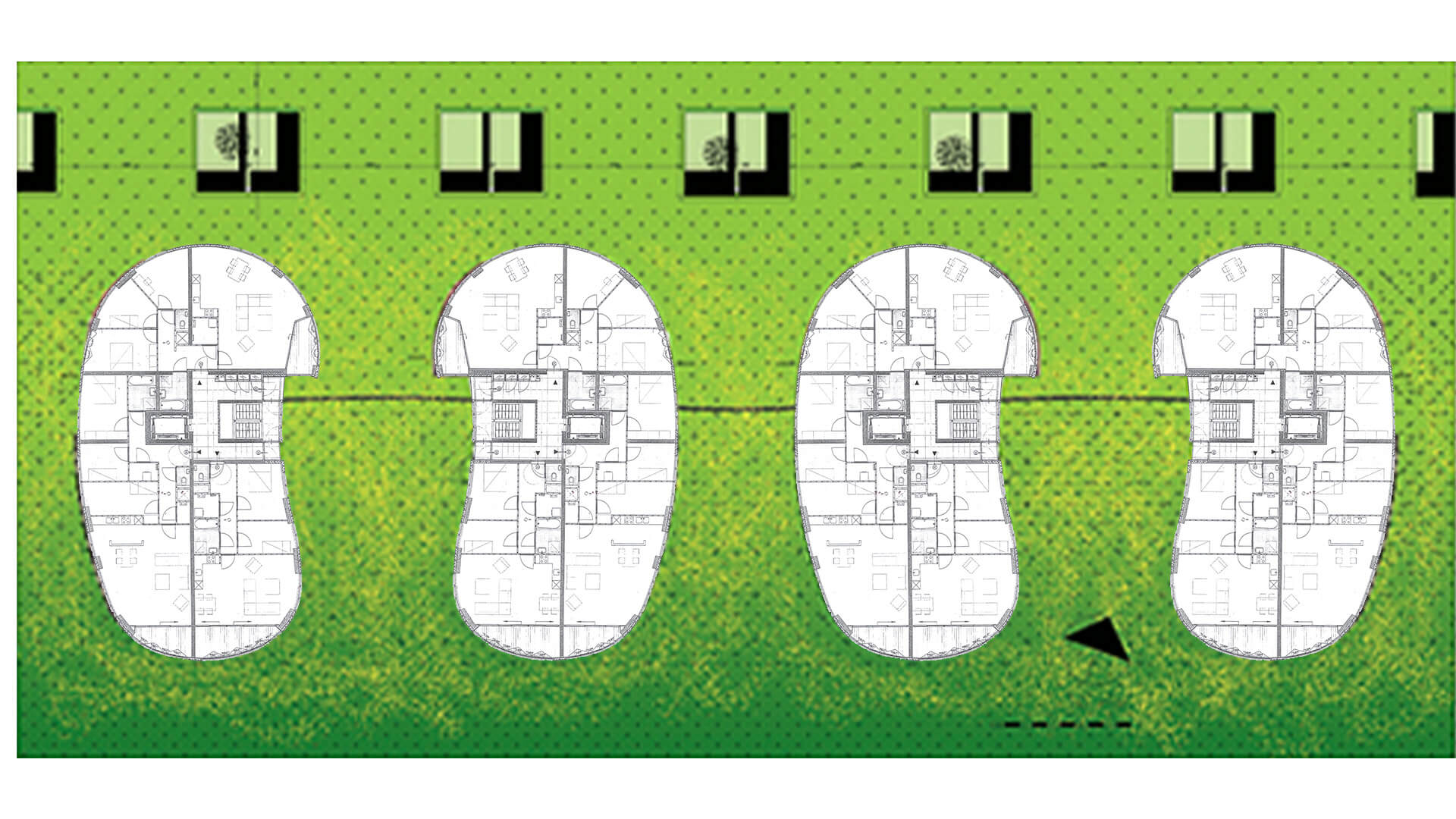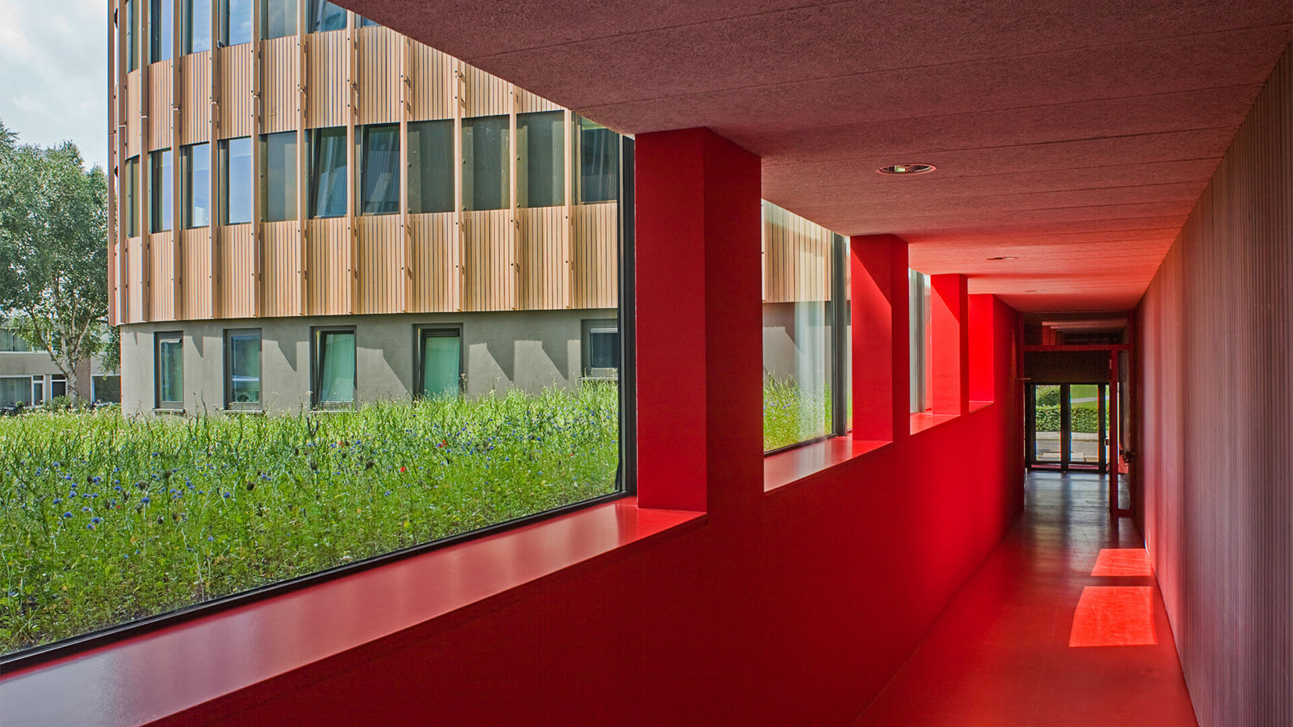Location
Laan van Orden, Apeldoorn
Description
72 apartments, 12 patio homes, 112 parking spaces
Client
Housing Association “De Goede Woning”
completion
2009
Nominations
2009 Architectuurprijs Apeldoorn en Gebouw van het Jaar, regio Oost
HIGH DENSITY, MAXIMUM OPENNESS
Around the location of the former Opstandingskerk in Apeldoorn, apartments and ground-level homes alternate. The church was demolished to make way for new construction. The different atmospheres (low and high) of the surroundings are reflected in the new residential complex in this area, ‘Laan van Orden’. To simultaneously achieve high density (72 apartments and 12 patio homes, significantly higher than the surrounding average) and maximum openness, a stacking of housing types was chosen, along with a stacking of the landscape.
The underground parking garage and ground-level patio homes on the north side have a green roof that slopes down towards the Laan van Orden. This green roof forms the base of four apartment blocks. To soften the density of the apartment section, the blocks have been given a sculptural, soft form. This avoids direct facade confrontations and creates a sense of spatial continuity.
Under the elevated landscape, there are several patio homes on the north side. These ground-level homes provide the necessary transition to the small scale of the neighborhood.
laan van orden link_de nieuwe stijl
laan van orden link_de vier seizoenen, apeldoorn
laan van orden link_natuur in de stad
