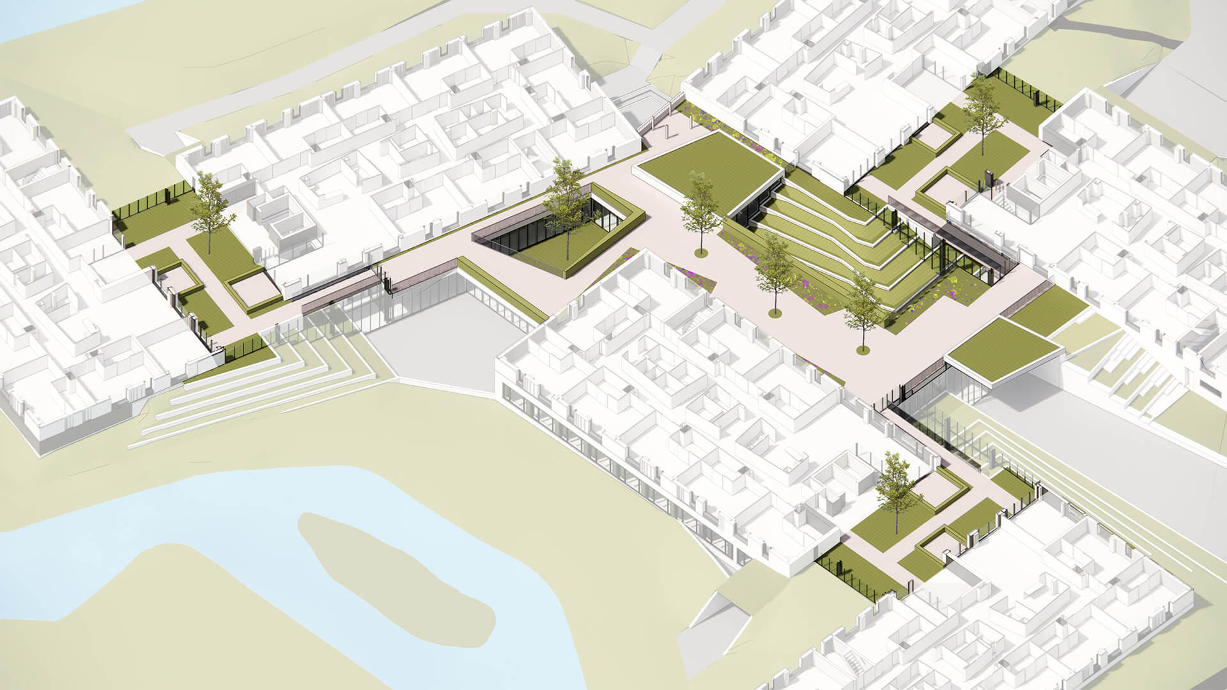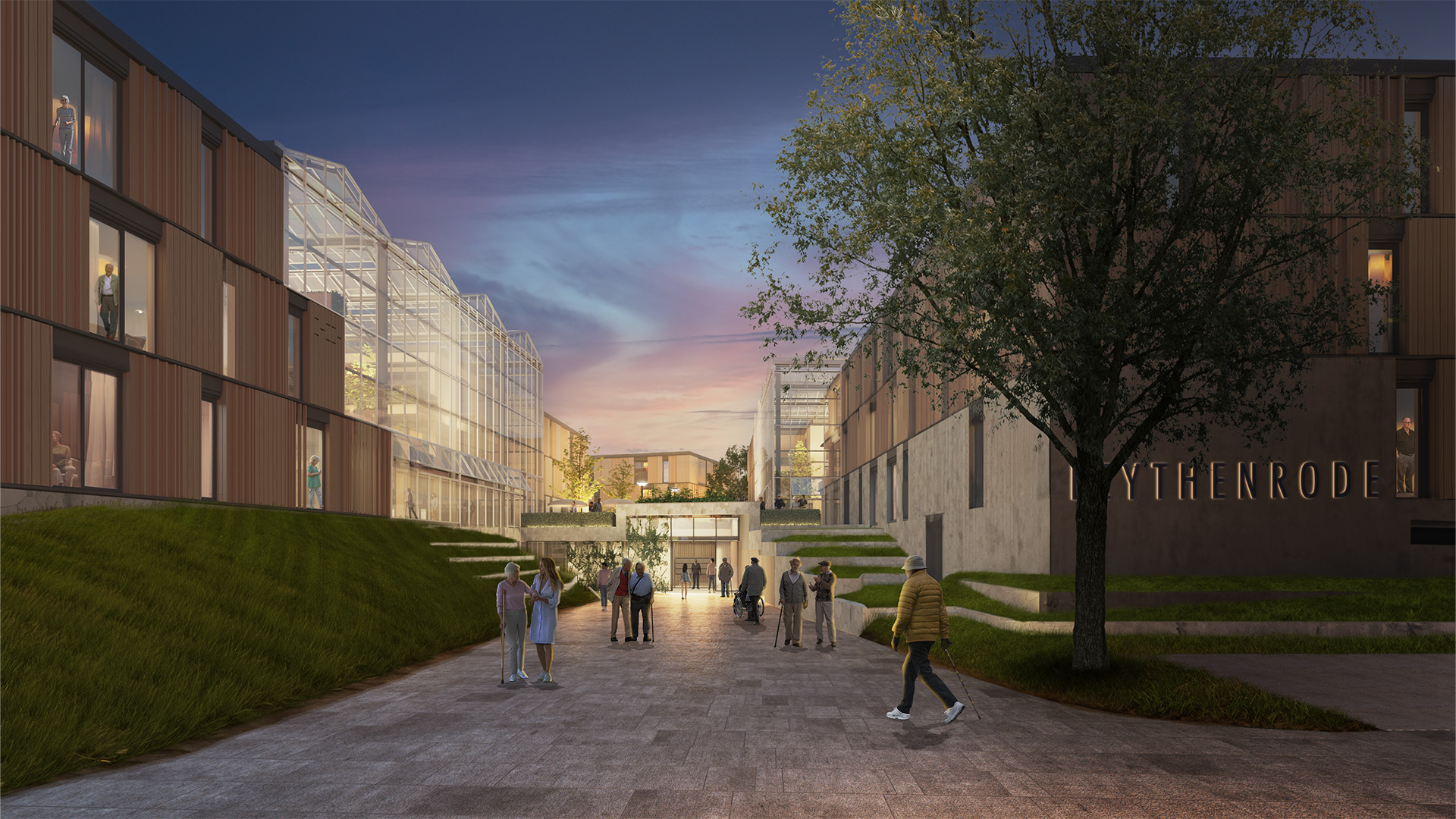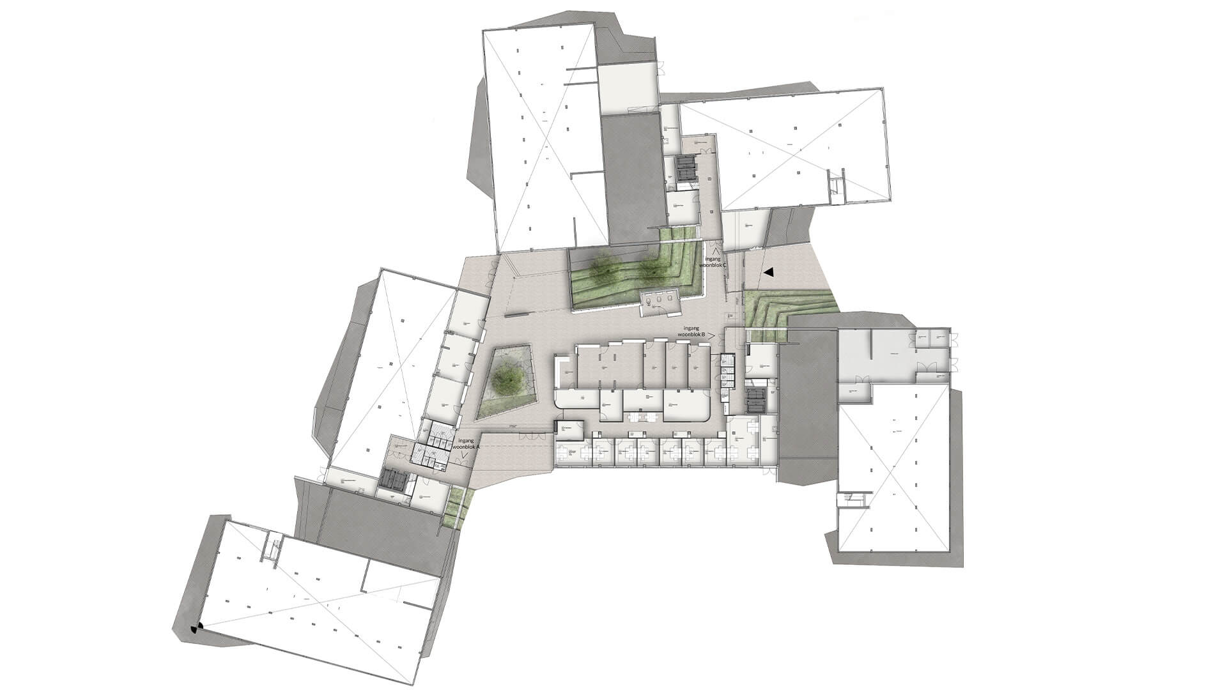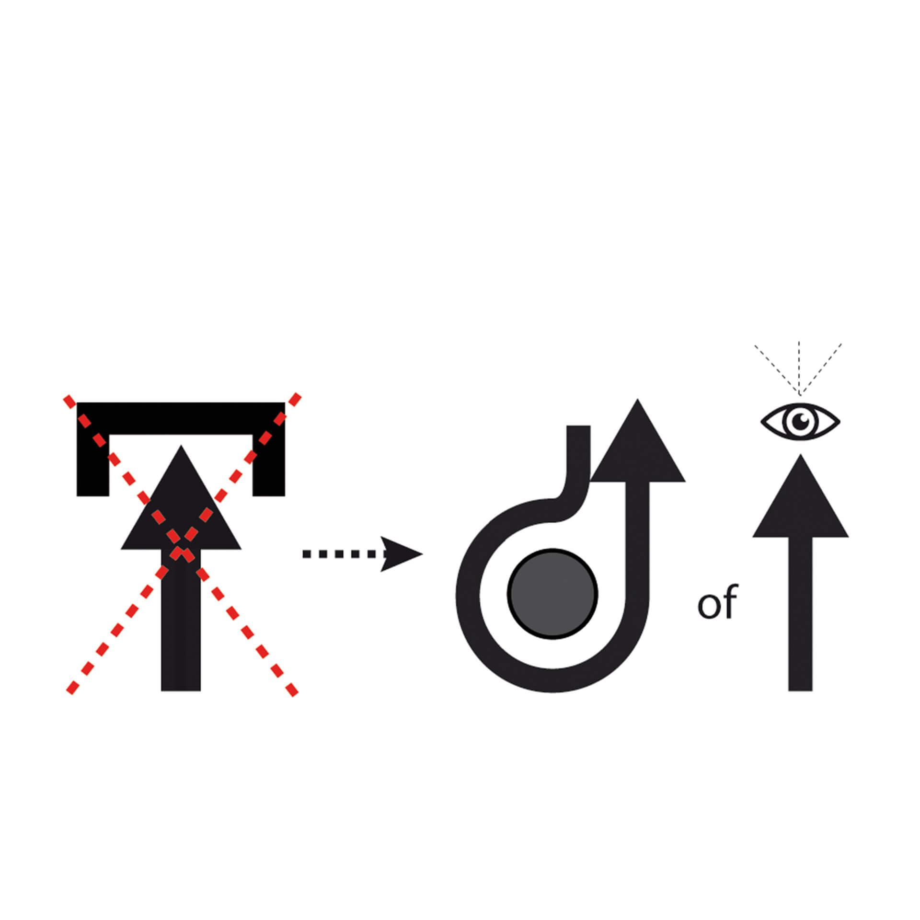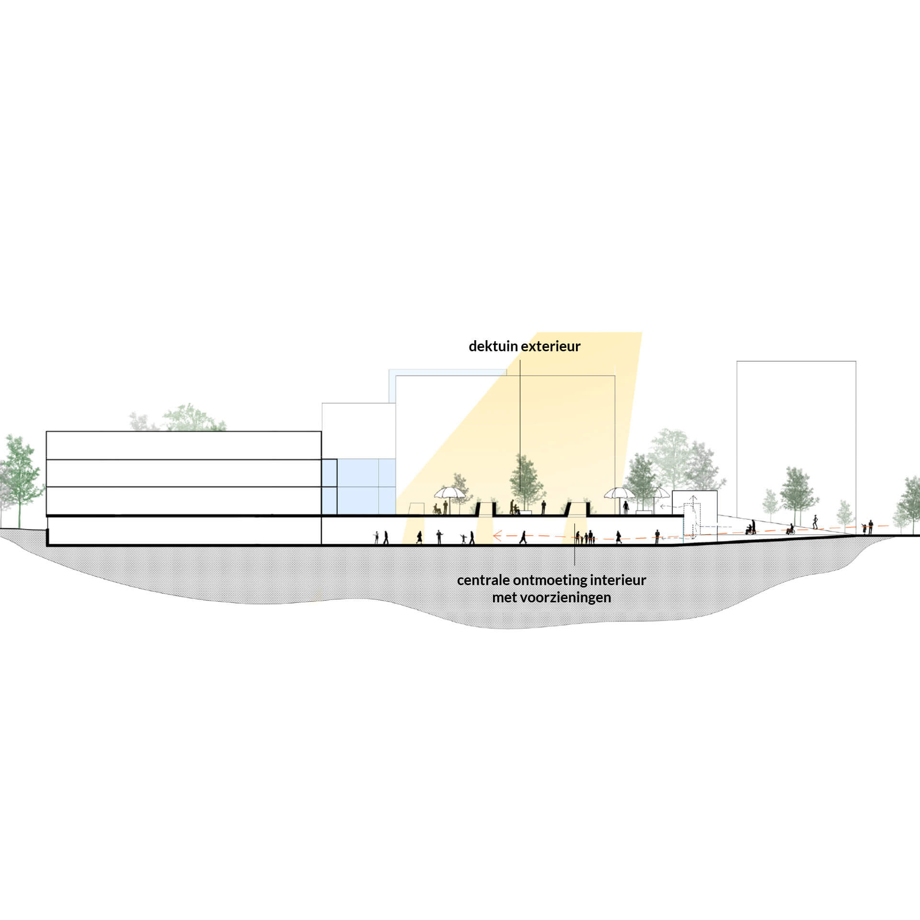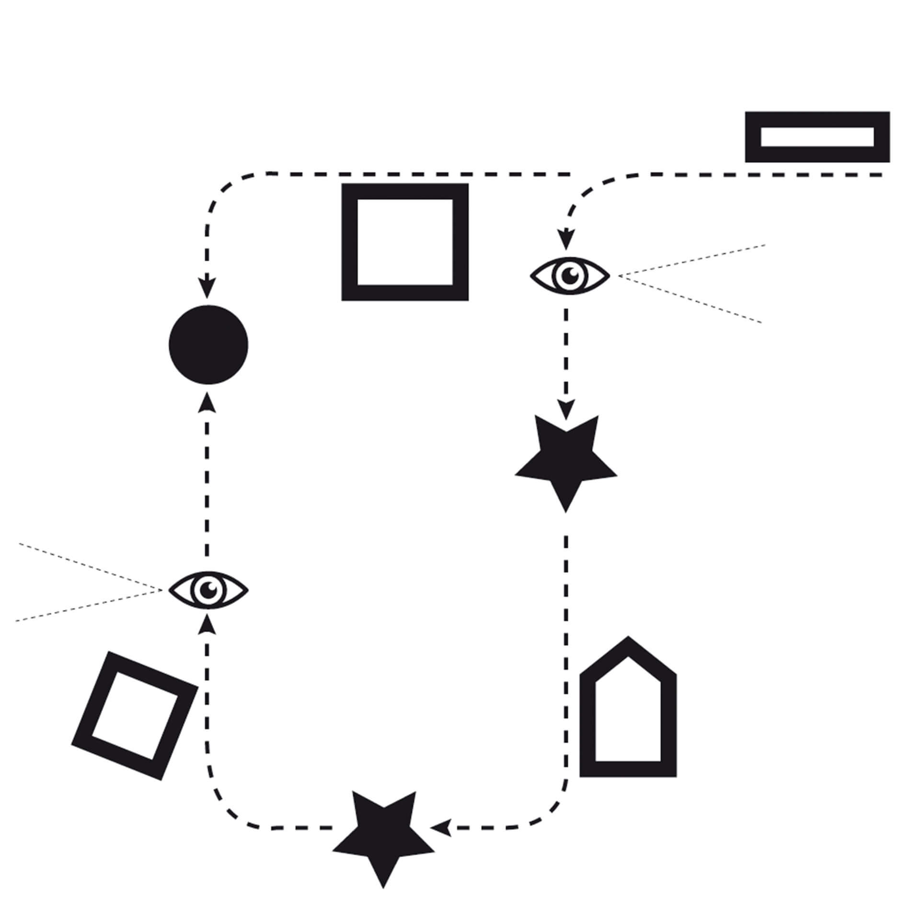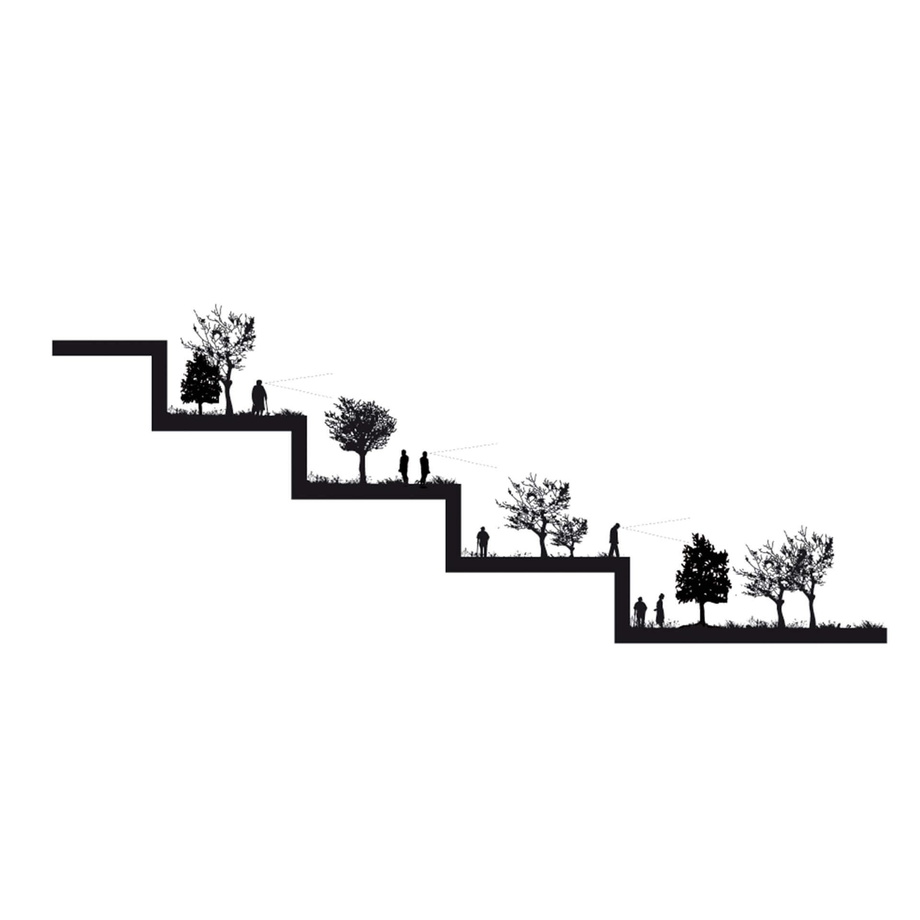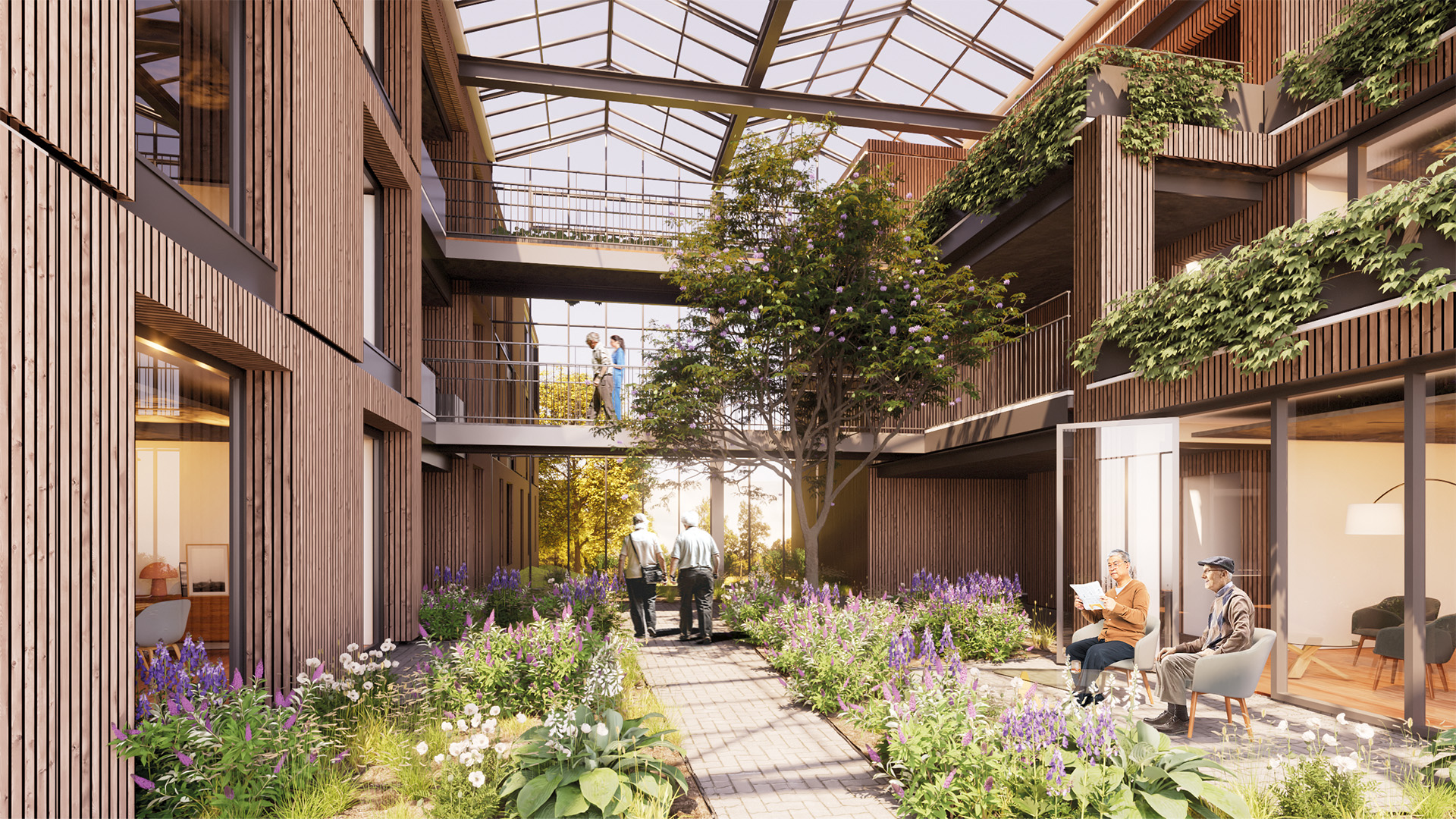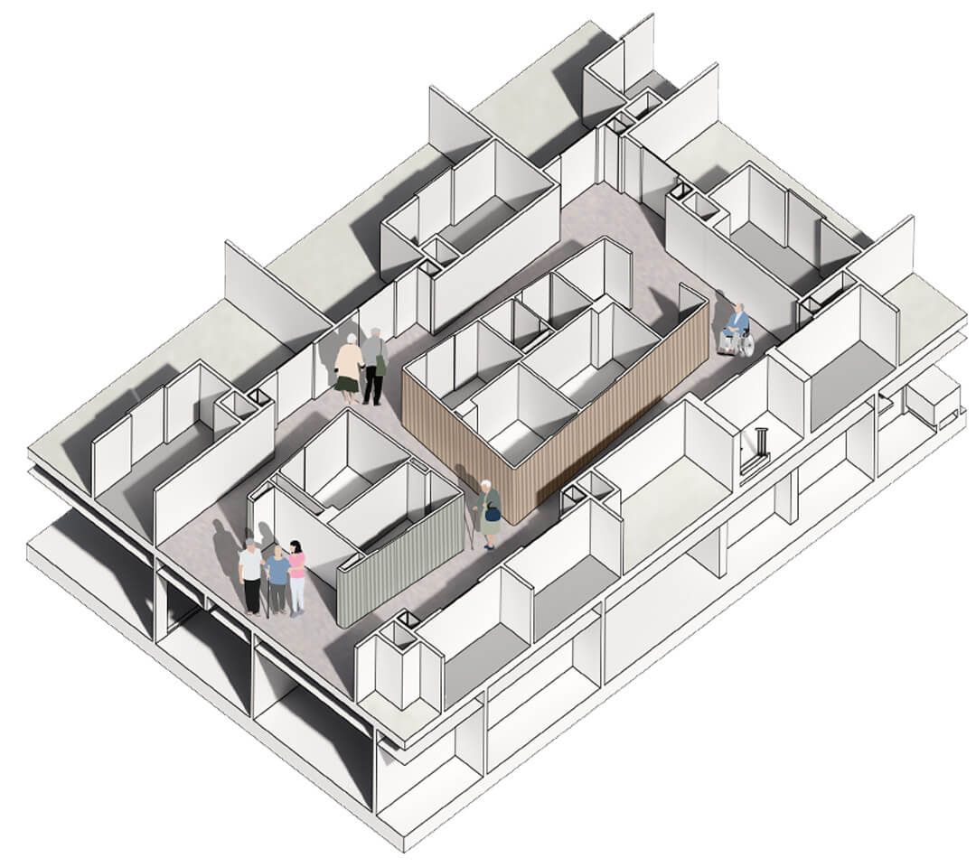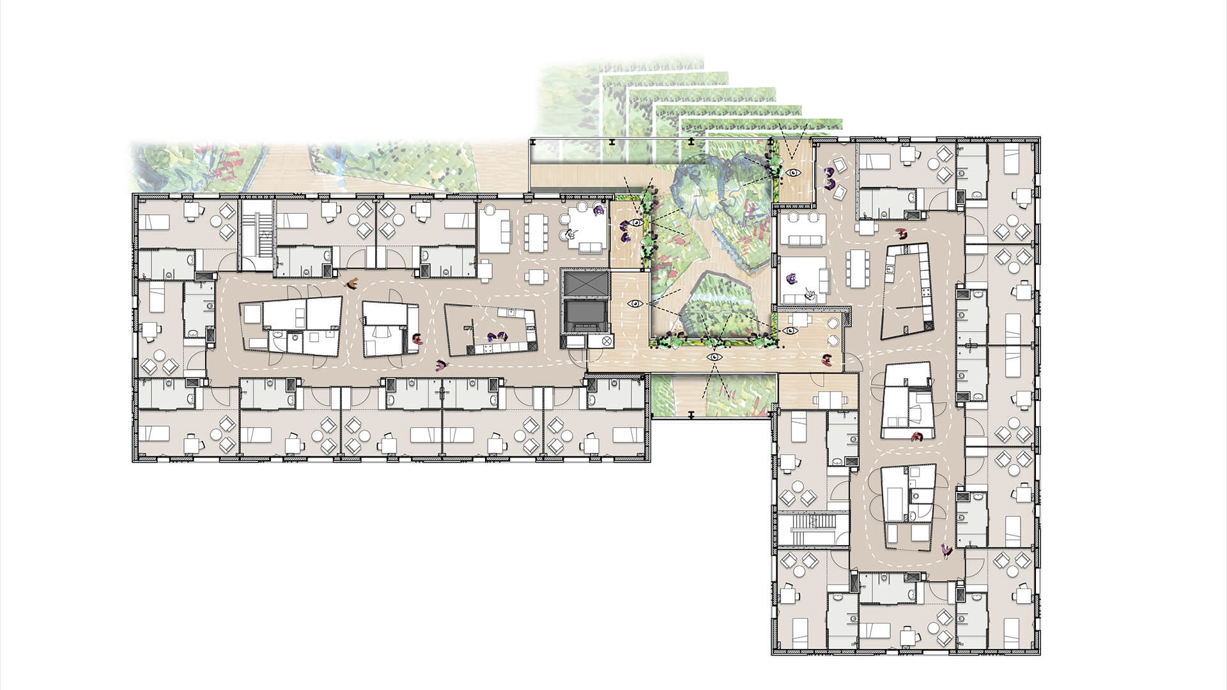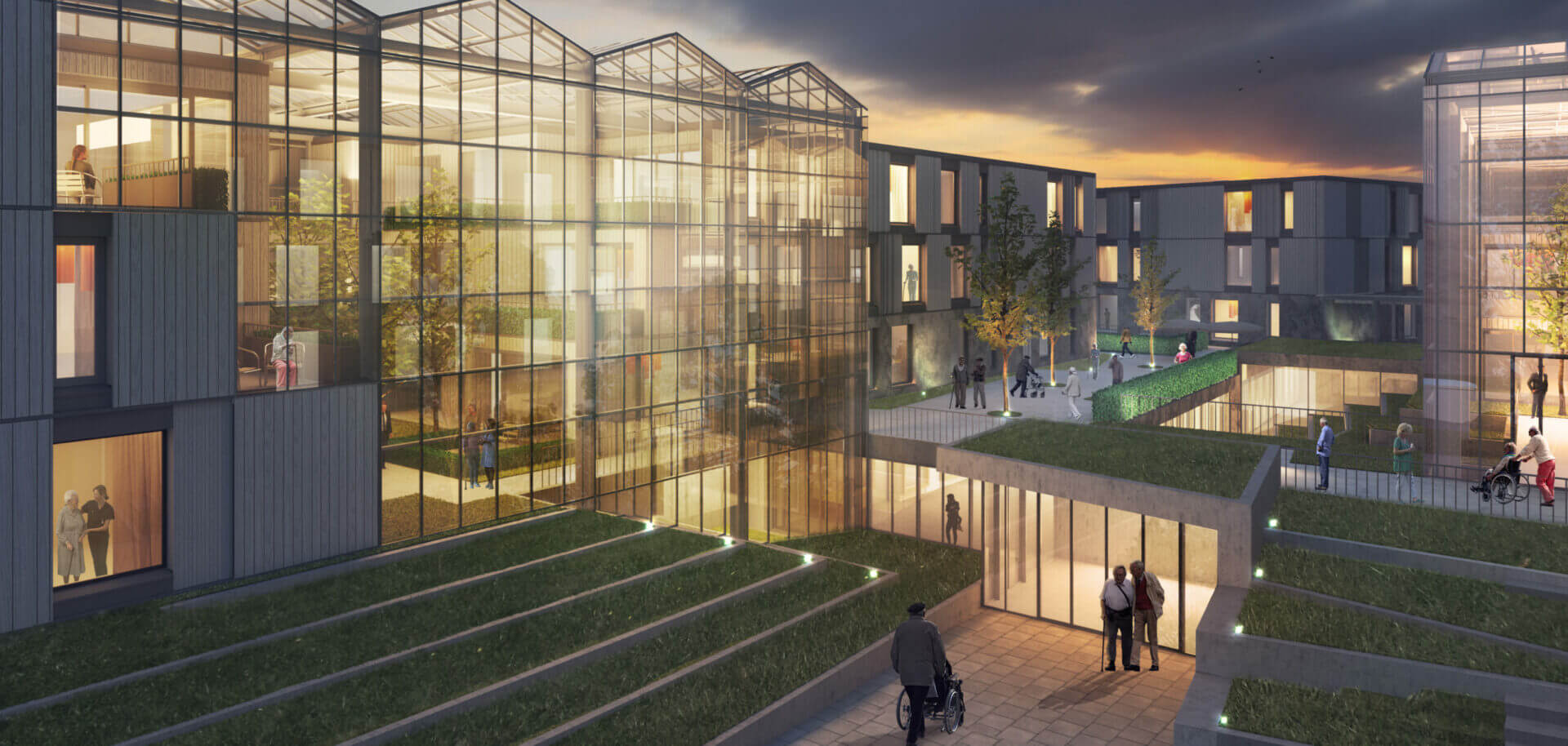Location
Hoogmadeseweg, Leiderdorp
Description
Nursing facility for individuals with dementia, comprising 162 apartments equipped with facilities and gardens
Client
Alrijne Healthcare Group
Completion
2025
A “NEW” HOME
Leythenrode is a nursing home in Leiderdorp for elderly individuals with dementia. The existing building complex is significantly outdated and is slated for replacement with a new structure encompassing a substantially expanded program, comprising approximately 170 residential units with supporting facilities. The renovation will be executed in phases to enable the current residents to continue residing on the premises.
The fundamental layout consists of three L-shaped residential blocks surrounding a stacked central area with greenhouses serving as a connecting element. Each residential block comprises three levels, housing 54 apartments per block, each equipped with a communal living room and staggered terraces within the greenhouse.
The three large greenhouses also play a crucial role in the facility’s installations and energy management. They contribute to ensuring that the new construction achieves a remarkably favorable energy consumption profile.
The elevated ground level with gardens connects the three residential blocks, allowing residents unrestricted movement within the premises.
The quality of life is significantly enhanced by the gardens and greenhouses, providing nearly year-round outdoor enjoyment for all Leythenrode residents.
The residential groups are designed according to the ‘dwaalprincipe’ (wandering principle), proven successful at ‘Zuidoever’ in Kop van Zuid, Amsterdam—featuring apartments along a corridor structure with islands for various utility functions and an open kitchen at the heart.
Subterraneously, there are small shops, activity spaces, and a music hall. Despite being below ground level, this space is well-lit and adorned with greenery.
Spatial openness and ample natural light are crucial elements shaping the ambiance of the new care facility. The entire design aims to establish a new standard for this care-residential function; a place where residents with care needs do not compromise on the quality of living but rather experience an improvement. It provides optimal freedom of movement tailored to individual needs.
The gardens and the layout of the premises, crucial for the residents’ outdoor life and integral to the care program, will also be designed by TANGRAM.

