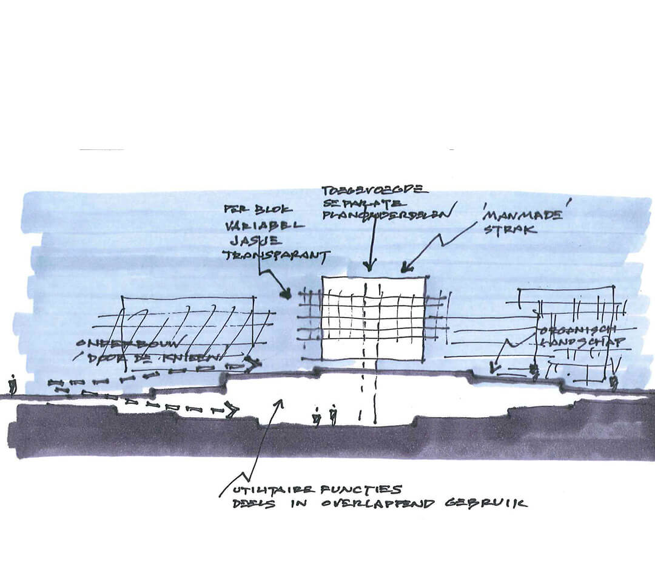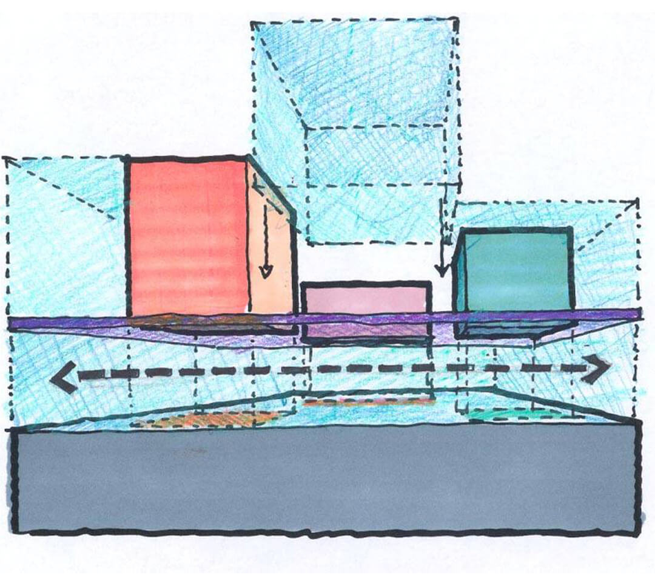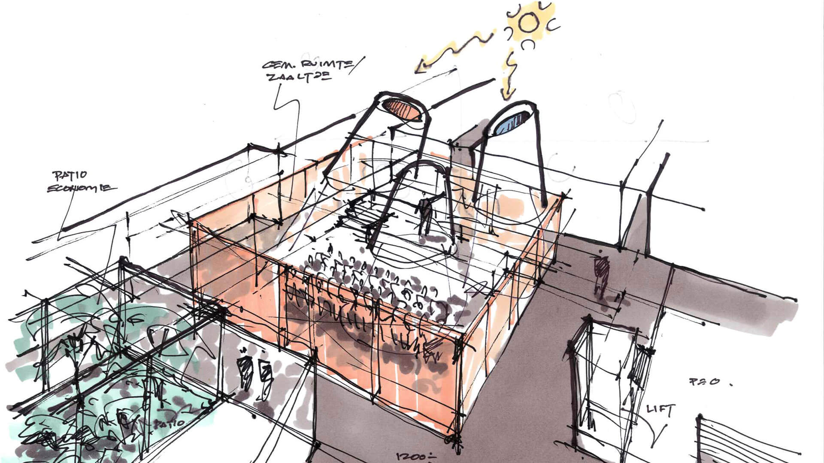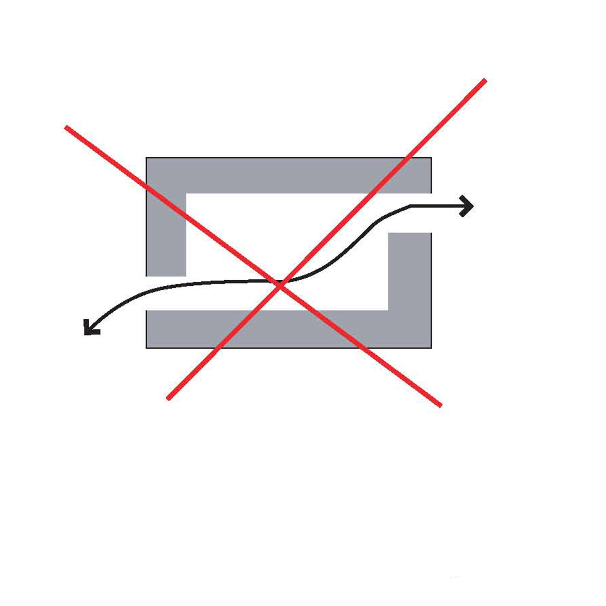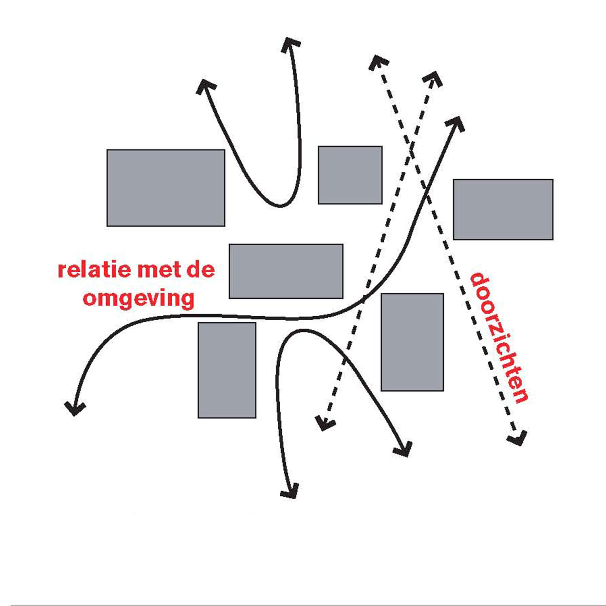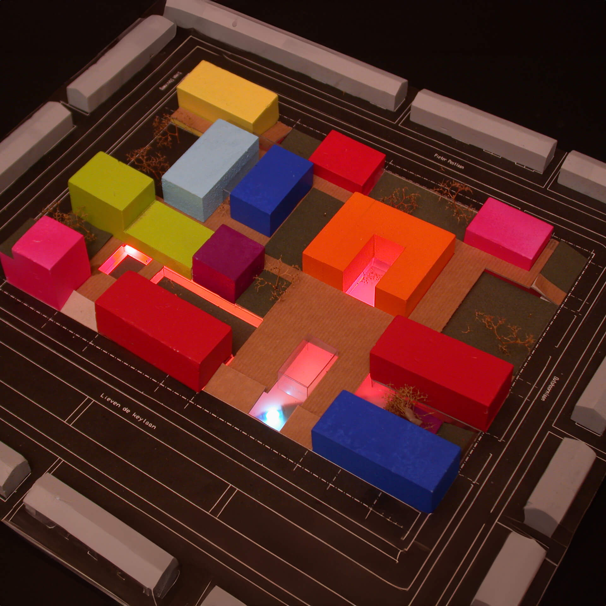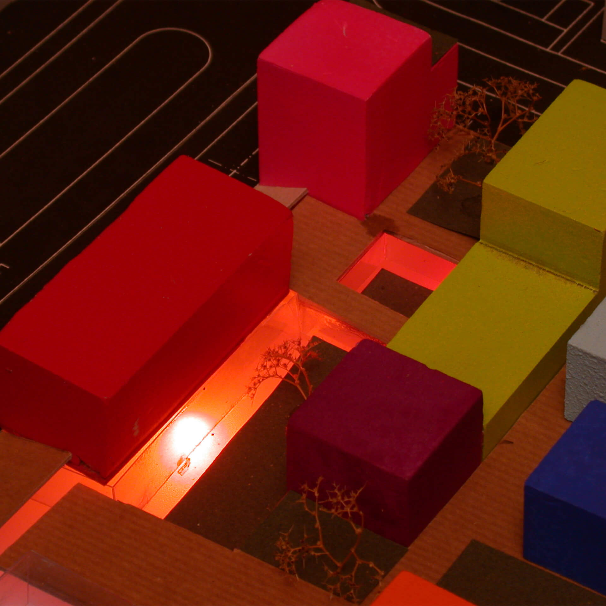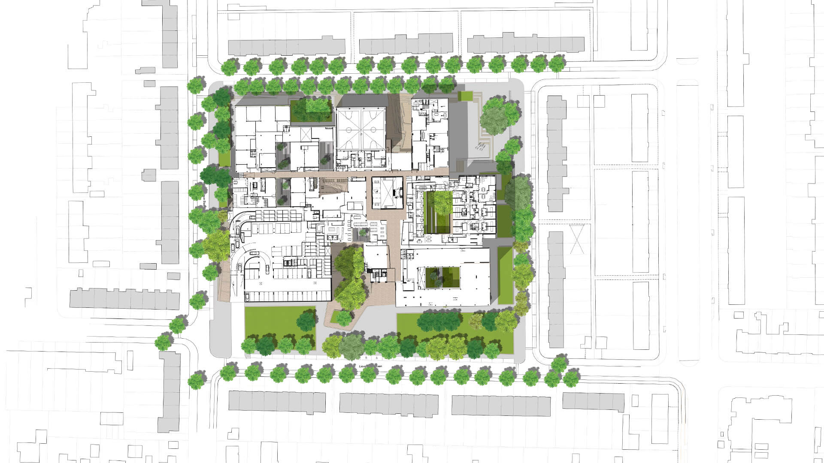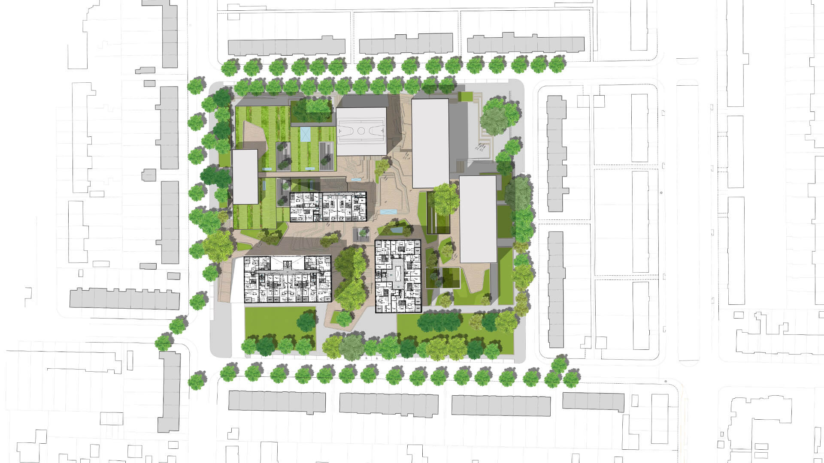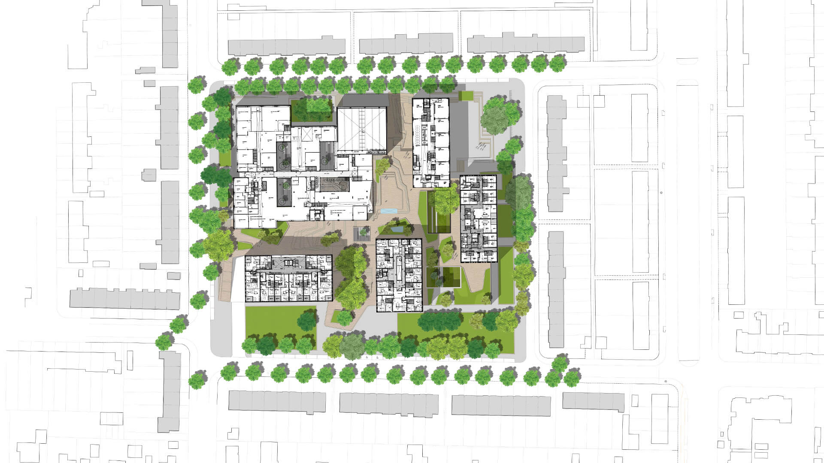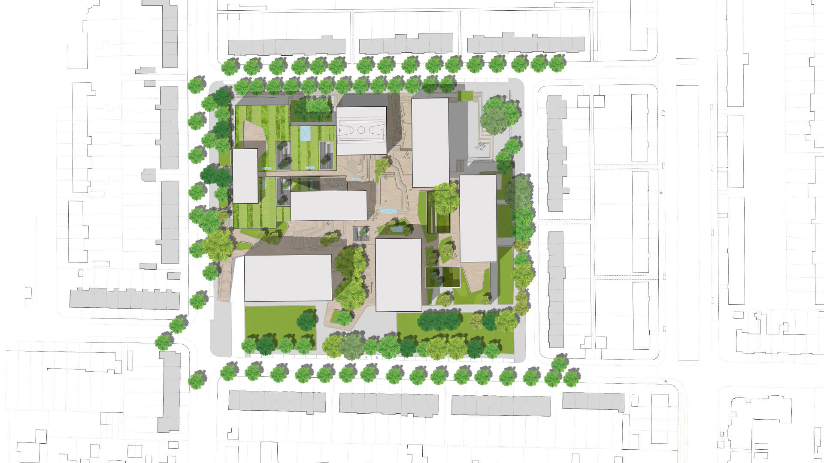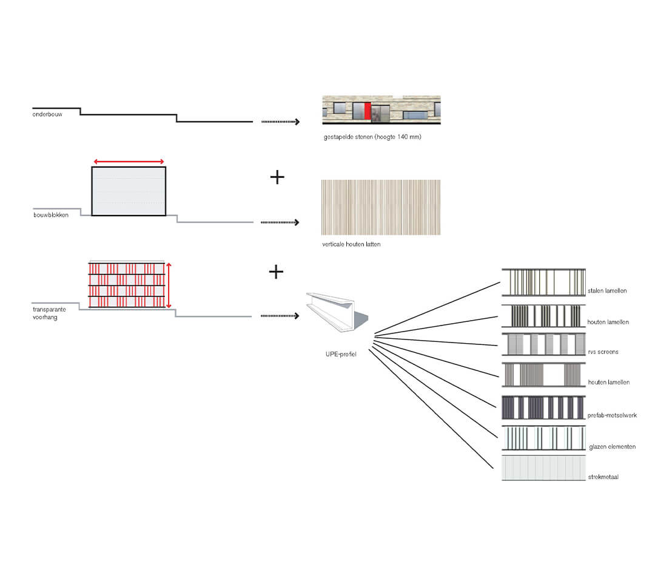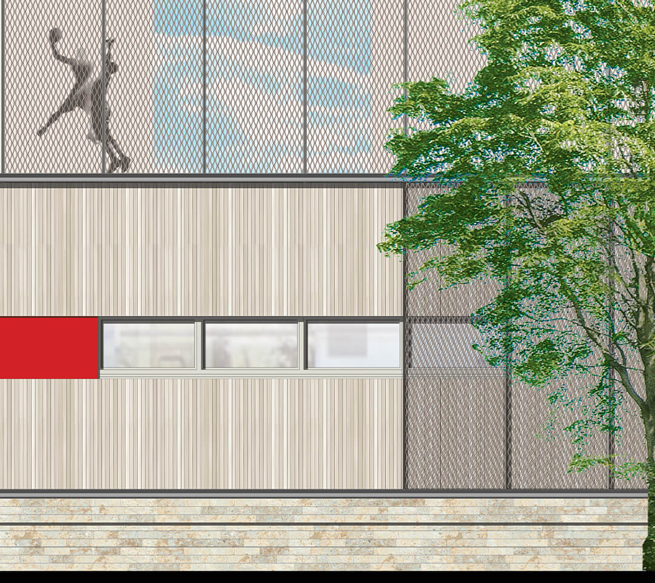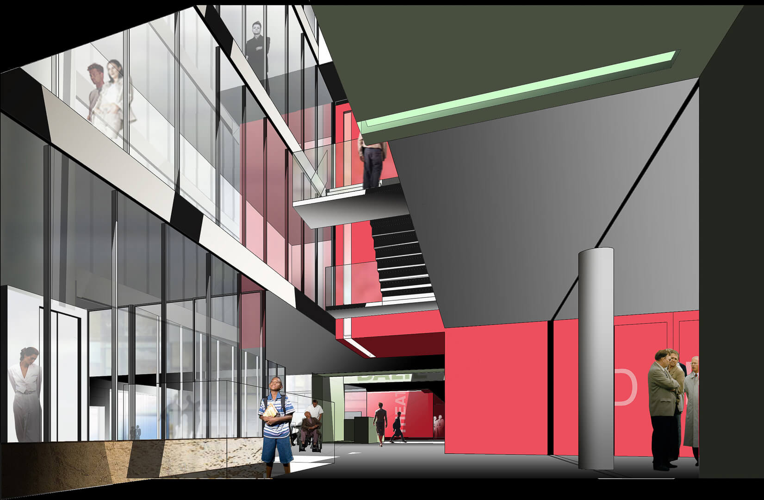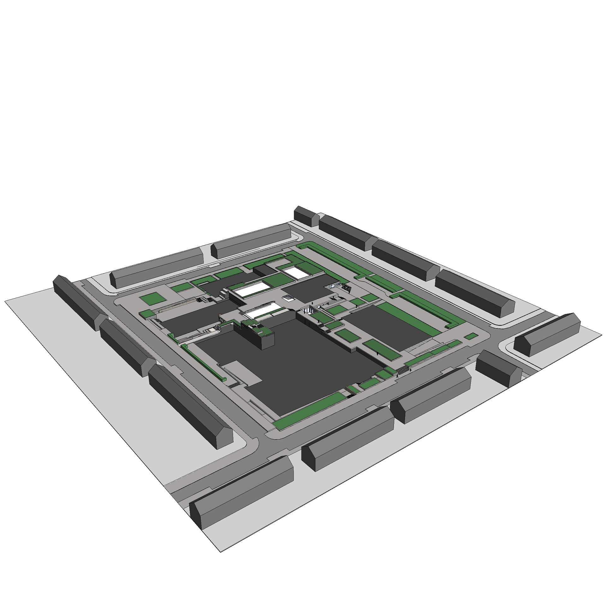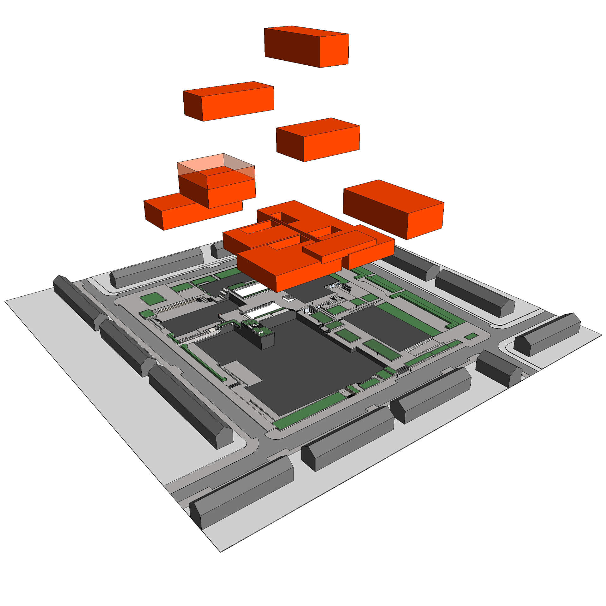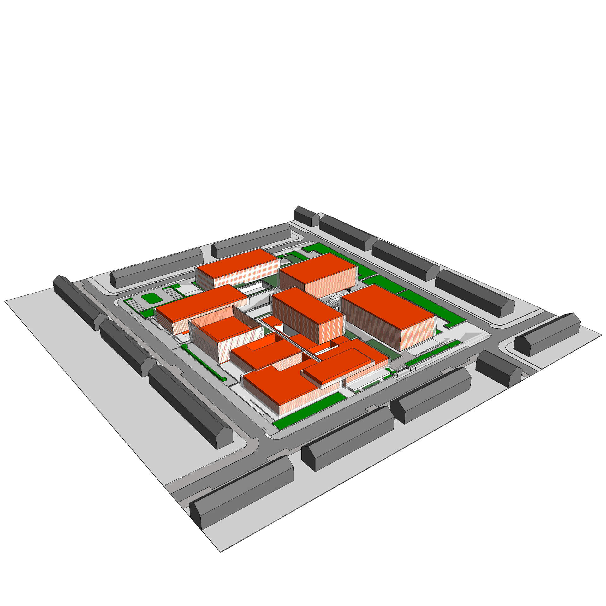Location
Hilversum
description
80 Houses, schools, sports accomodation, health caren institutions
Client
Municipality of Hilversum and De Alliantie Ontwikkeling (Development)
completion
2002, not realized
THE POWER OF “EMPTYNESS”
Lieven de Key is one of the restructuring locations in Hilversum-Noord. Where currently only a VMBO school and an elementary school stand, a building complex is planned to emerge with a multitude of clients and functions, including residences, a care institution, and community facilities. This will include a HOED (General Practitioners Under One Roof), a community center for the neighborhood, and sports and therapy facilities. Despite its large-scale setup, the aim is precisely to integrate it into the small-scale and green residential neighborhood from the 1960s.
The design consists of two planning components: the commonality of the whole and the individuality of each part. The coherence between the functions is essential. The communal functions are partially situated underground and interwoven with each other.
Patios and skylights bring daylight and outdoor space indoors. Above ground, public gardens will feature small building blocks that house various institutions and residences. The strategic placement of these volumes ensures optimal sunlight and a multitude of sightlines throughout the area. The main objective of the design is to enable residents, students, and visitors to utilize the facilities and for different groups to support each other. This overlapping use (e.g., the school gymnasiums also serving as therapy rooms) makes it feasible to provide more such facilities for the same budget.
‘Emptiness’ is a crucial compositional element in the plan. Built and non-built elements are equal in form and size, seamlessly blending landscape and building. Various contrasts are present in the project: density – openness, connection – separation, built – non-built, communal – individual. In the execution, points have been sought where simplicity and abstraction intersect with humanity.


