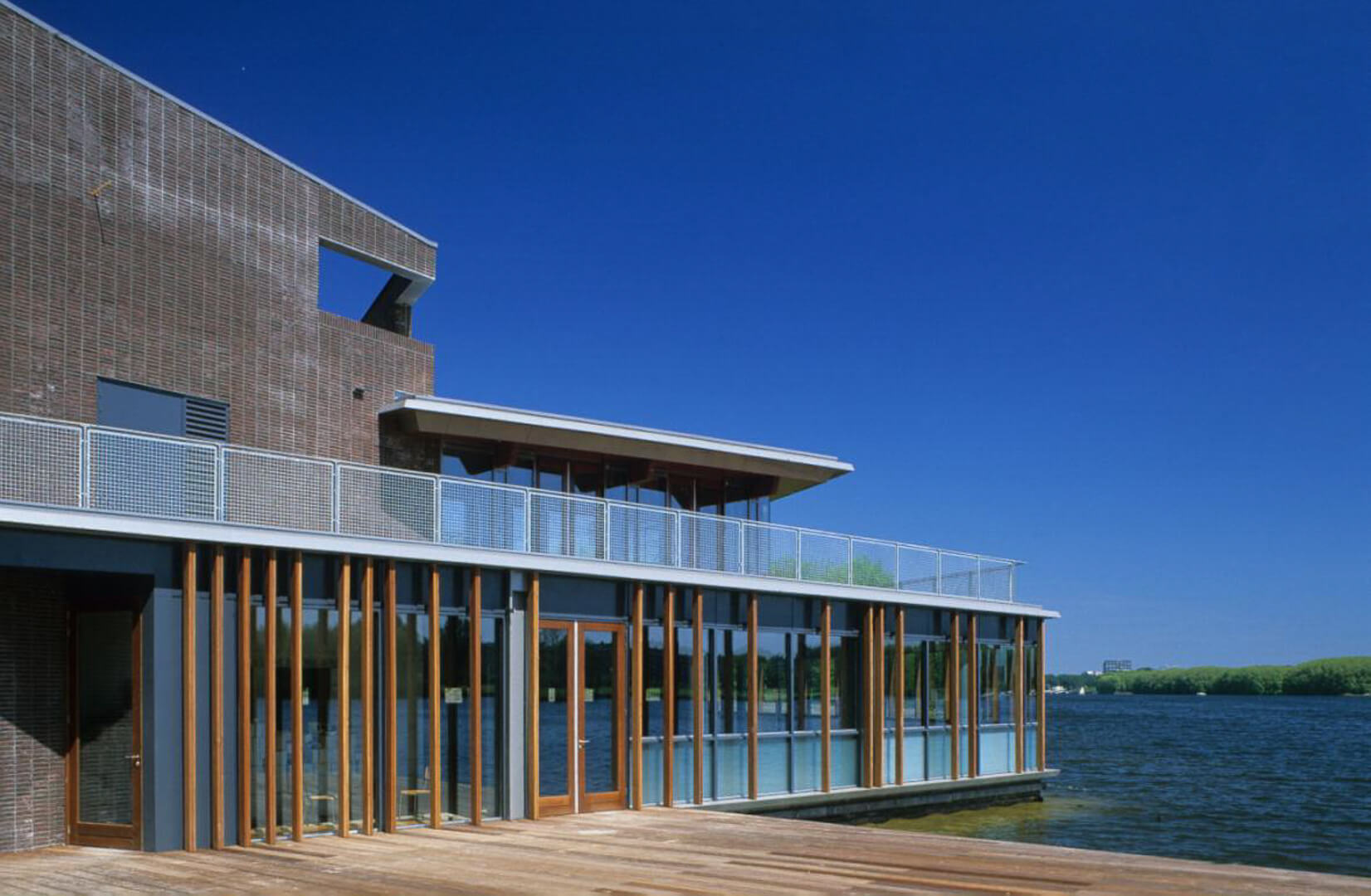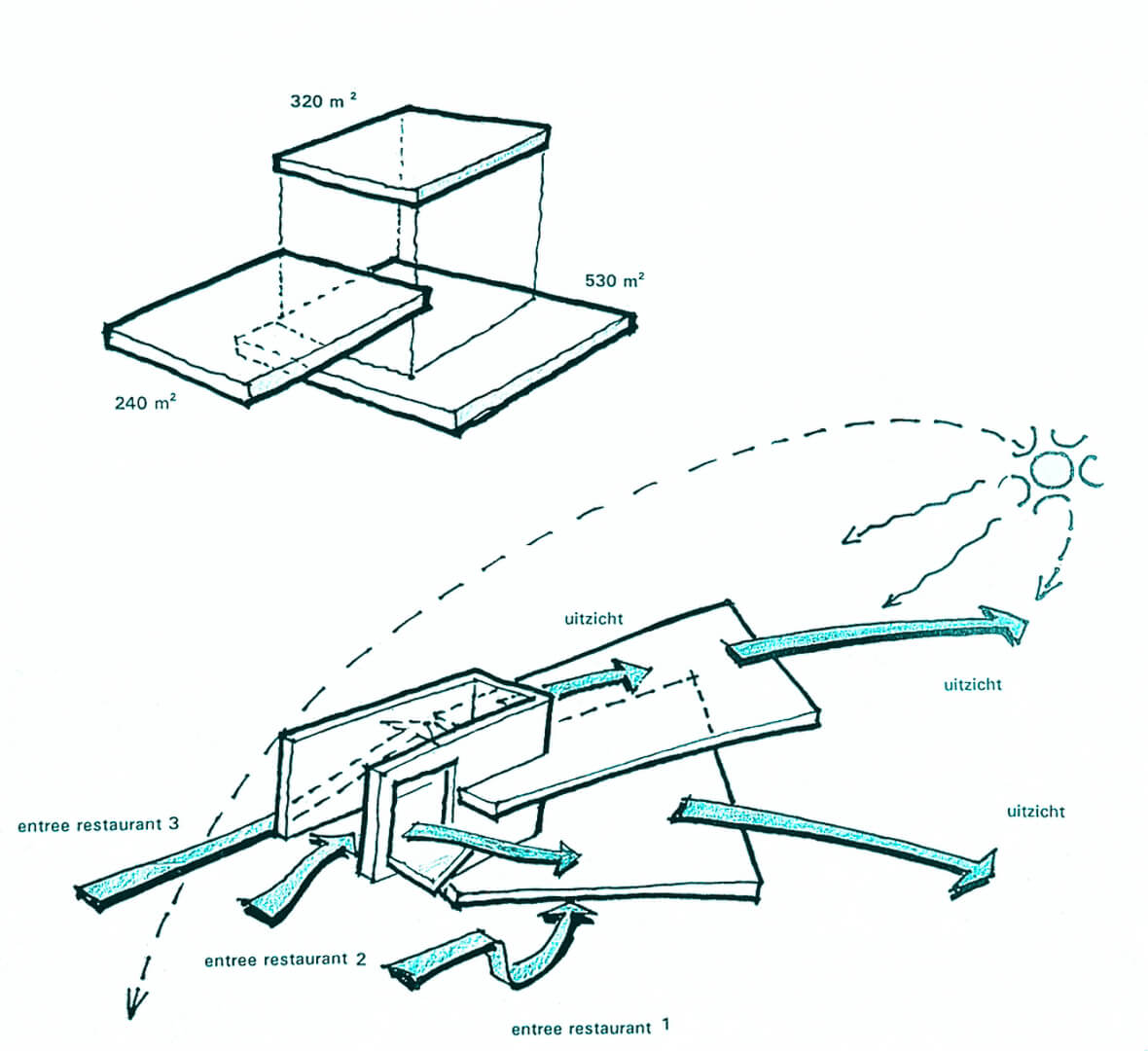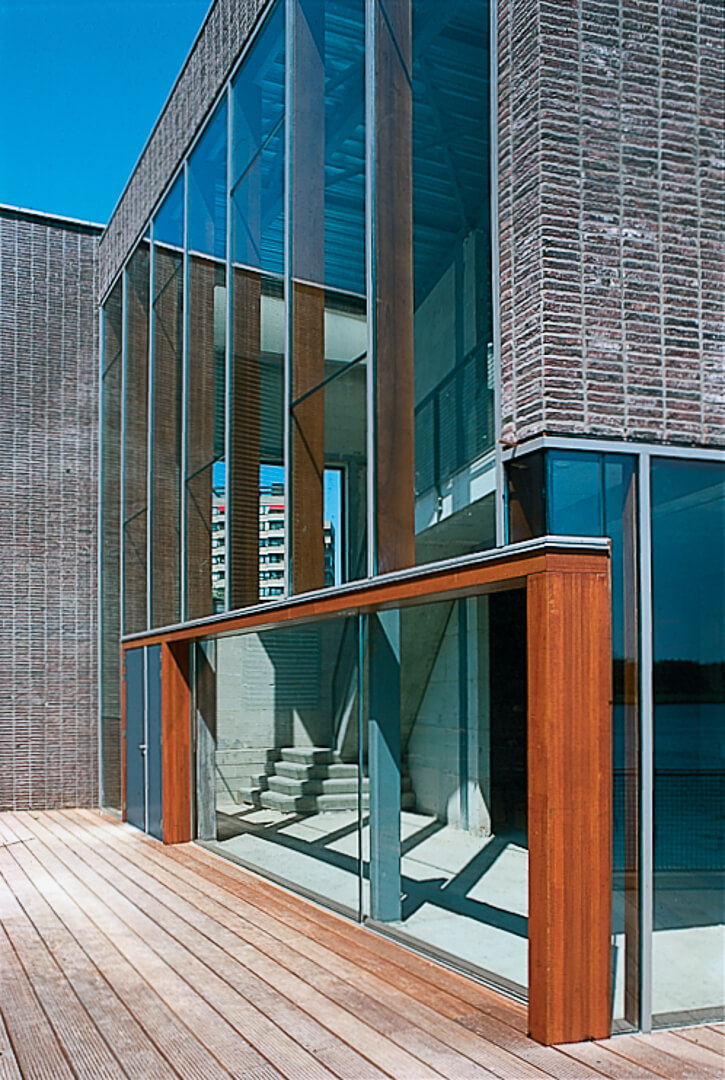Location
Amsterdam Osdorp
Description
Pavilion for 3 restaurants
Client
ING Vastgoed, Den Haag
Completion
2001
ALL-SIDED SCULPTURE
The district of Osdorp and Sloterplas lake form part of Van Eesteren’s General Expansion Plan from the 1950s, typified by an orthogonal layout with plenty of greenery and water. Sloterplas lake has traditionally been the recreational heart of the Nieuw West borough, and it is an important centre along with the upgraded shopping precinct and De Meervaart theatre.
Located on a small headland on the western side of the lake, the pavilion houses three restaurants. Although its design acknowledges the surroundings, it deviates from the rectilinear block arrangement in the area. Each restaurant enjoys optimal views of the water, yet they also appear inviting to the street.
The three restaurants contrast with one another in terms of approach, layout and siting, so that each has an identity of its own. Three planes, each different in form and position, extend in different directions towards the water. This results not only in a whimsical composition of contrasting planes, but also in an attractive space for terraces, a void and a sky bar. Moreover, the building has no rear side but attractive façades all round. Loading and unloading are ‘hidden away’ between the various volumes, leaving the building to form a sculpture to be enjoyed from all sides.
restaurantverzamelgebouw link_horeca onder een hoge rug
restaurantverzamelgebouw link_sluitstuk sloterplas




