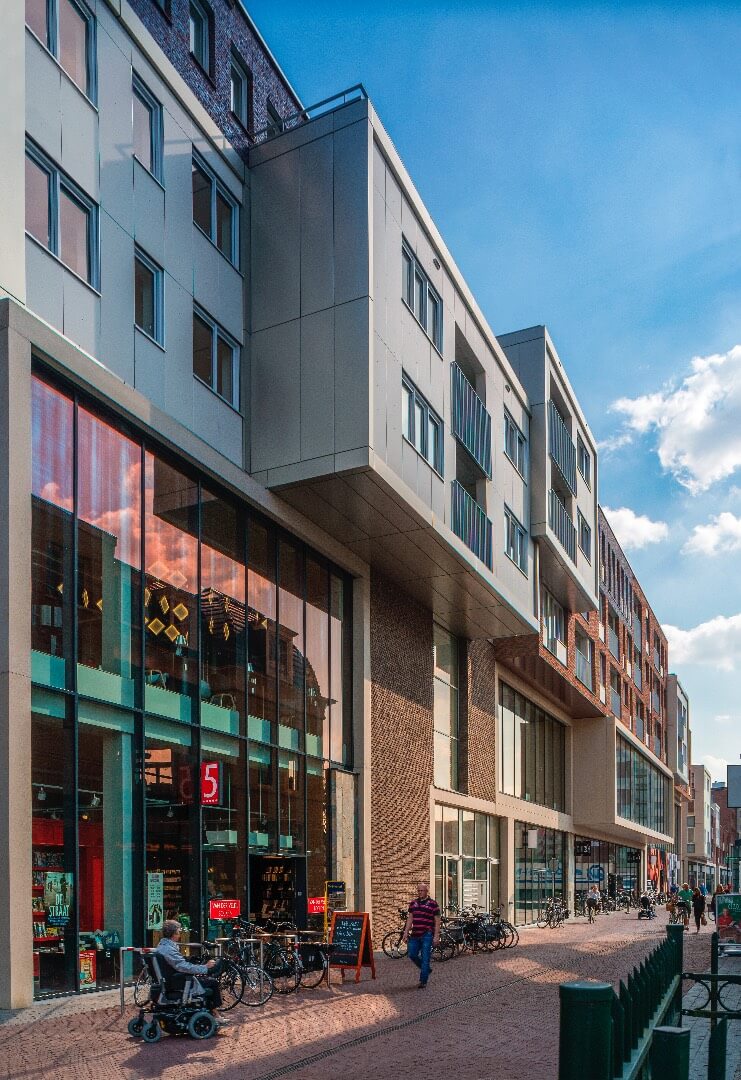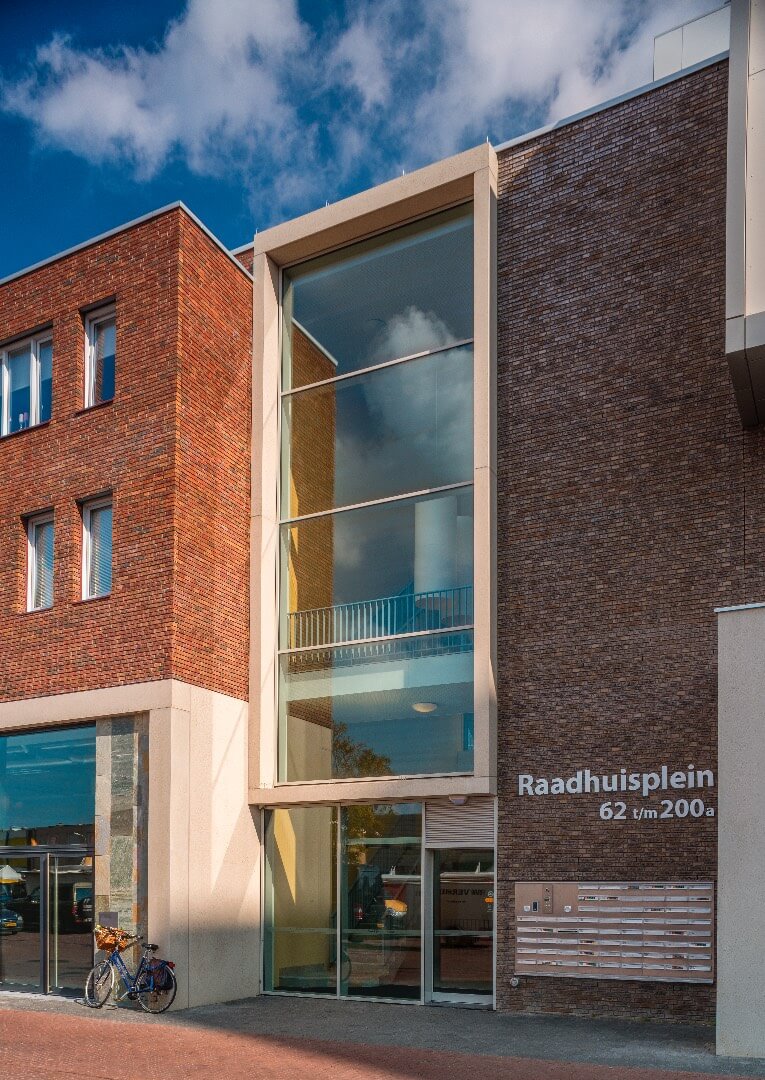Location
Town hall square, Drachten
Description
169 residences, 19,000 square meters of retail space, 683 built parking spaces.
Client
Koopmans Bouwgroep BV, Redema Consultants BV and Le Clercq Planontwikkeling
Completion
2015
A NEW CITY CENTER
The Raadhuisplein is the city center of Drachten. The shops and homes, partly designed by architects van den Broek and Bakema, no longer met contemporary requirements. In collaboration with the municipality of Drachten, we conducted an urban planning study and designed the entire ensemble. With partial demolition and new construction, this resulted in a complete transformation of the city center.
The area has two faces. On one side, the Raadhuisplein, small-scale and village-like. On the other side, the Drift with its large-scale buildings from the 1960s. This dichotomy guided the new design. In broad strokes, the plan consists of two squares (Raadhuisplein and Driftplein) shaped by three large blocks along with the existing buildings.
In the new ensemble, the existing buildings are integrated.
The three new blocks include homes and shops, including an underground parking garage that extends beneath the square. On the Raadhuisplein side, the plot layout of the new facades refers to the small-scale and horizontal character of the facades in the old city. On the Drift side, a more extensive distribution has been created, fitting with Bakema’s existing buildings.
The plan thus forms a transition between the old part and the newer eastern part of the city. Characteristic of the design is the all-around quality and the stacking of residential volumes on top of large, modern retail spaces. The non-built space is also an integral part of the design challenge: well-designed public and square spaces transform the Raadhuisplein into a pleasant residential and shopping area.
With this reconstruction, Drachten has reclaimed its regional function.
raadhuisplein link_ruimte scheppen door verdichten in centrumplan


