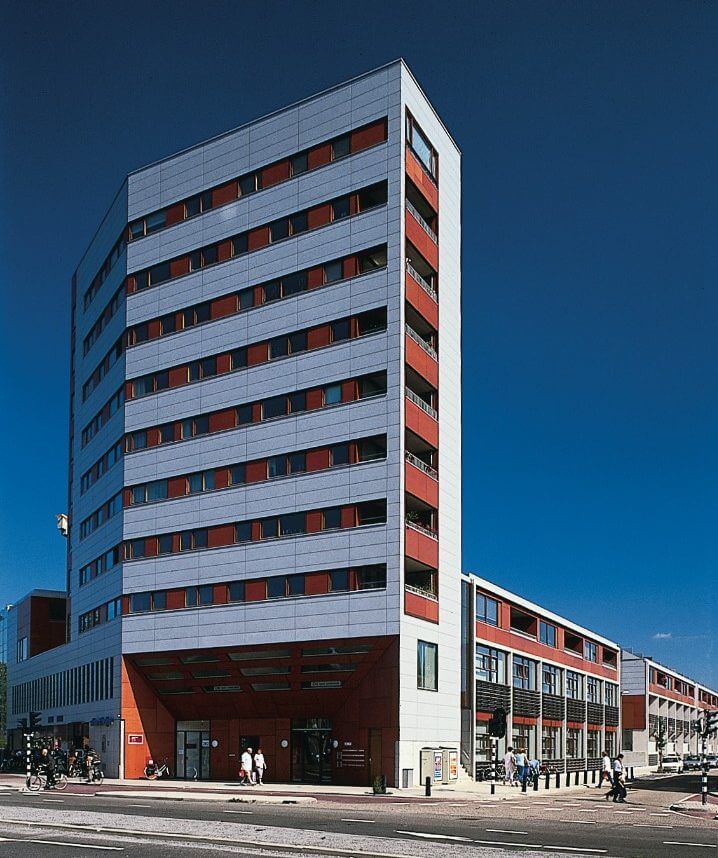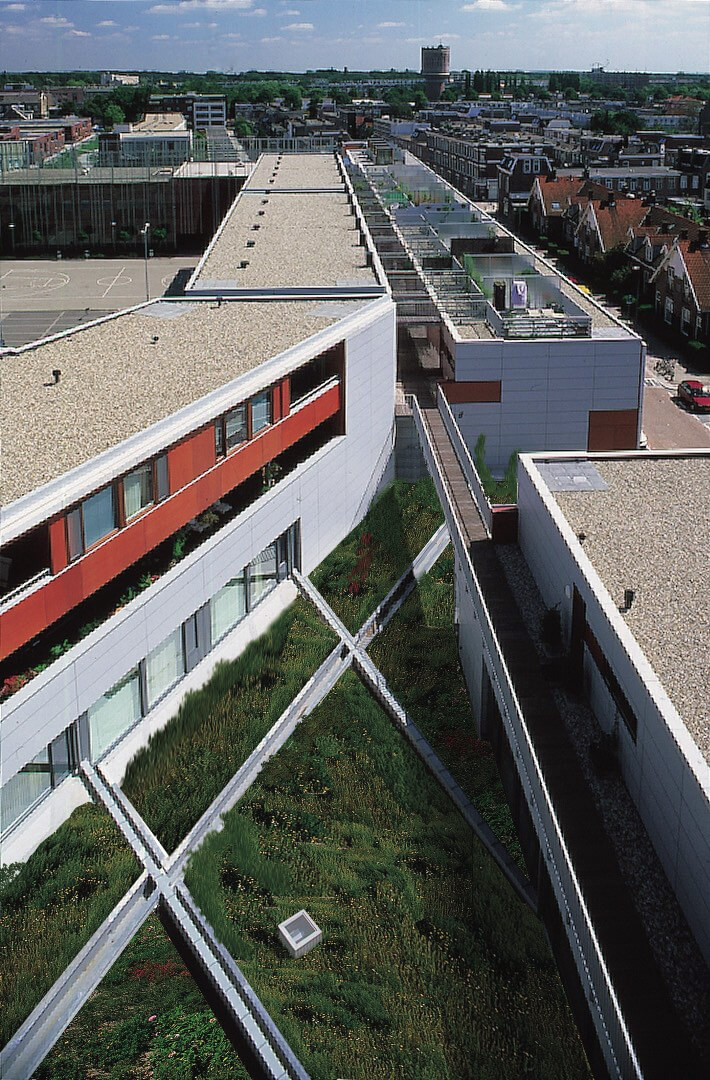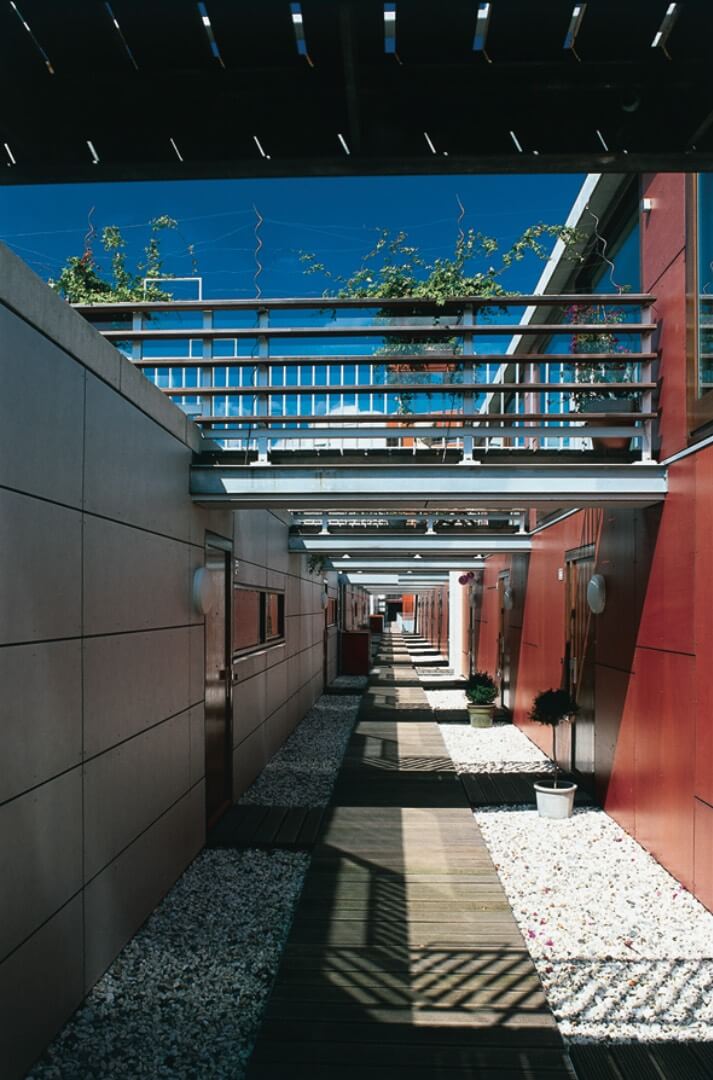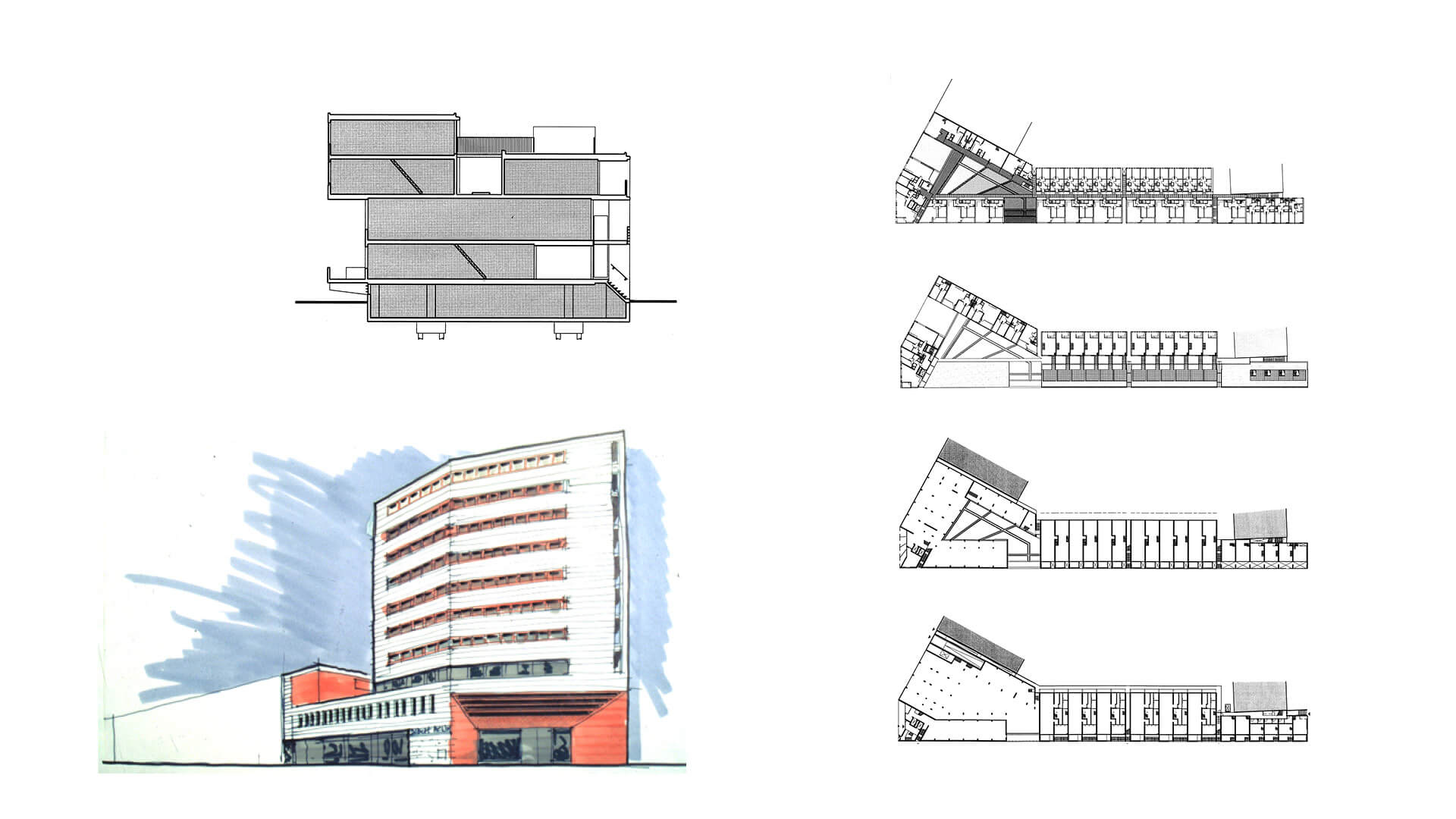VONDELLAAN, UTRECHT
NEW TYPOLOGY | INTELLIGENT INTENSIFICATION | DENSITY | SPATIAL CONTINUITY | FUNCTIONAL MIX | ECOLOGY | WATER | GREEN | SOCIAL COHESION | MA-SSA MEANINGFUL EMPTINESS
Location
Vondellaan, Utrecht
Description
67 apartments, parking garage, office spaces and super market
Client
Hopman/Interheem Utrecht
Completion
2002
DOUBLING OF SPACE
This small, oddly shaped site between a busy road, a Graphic Lyceum, a small-scale neighbourhood, and a quiet street. The assignment was to achieve the highest possible density on this location (because it is close to the city center of Utrecht). Quality was paramount.
The new block contains 67 dwellings, double the original number planned. In addition, the block contains a supermarket, an Open University and a car park — functions that mark the transition to the surrounding context in their own way.
The tower with amenities and apartments on the busy Vondellaan forms a neighbourhood landmark.
The biggest challenge was in the residential block on the Croesestraat. How do you double the number of homes on such a narrow construction site?
More floors was not an option because of the small, historic houses on the other side of the street. The solution was a roofstreet and developing different housing types. The inner (roof)street forms the heart of the building. It connects the single-family houses on the ground floor with the maisonettes and apartments on the 2nd floor. All entrances of the ground floor apartments and the maissonettes are located on this inner street.
The two-layer maisonettes have roof terraces that are accessible via footbridges. In the direction of the Vondellaan, the inner street leads to a spacious, triangular roof garden. Both the garden and the (semi) public inner street symbolize the connection of the various levels and form the designed ’emptiness’ at the heart of the plan.
Despite the high density, this creates air and space.






