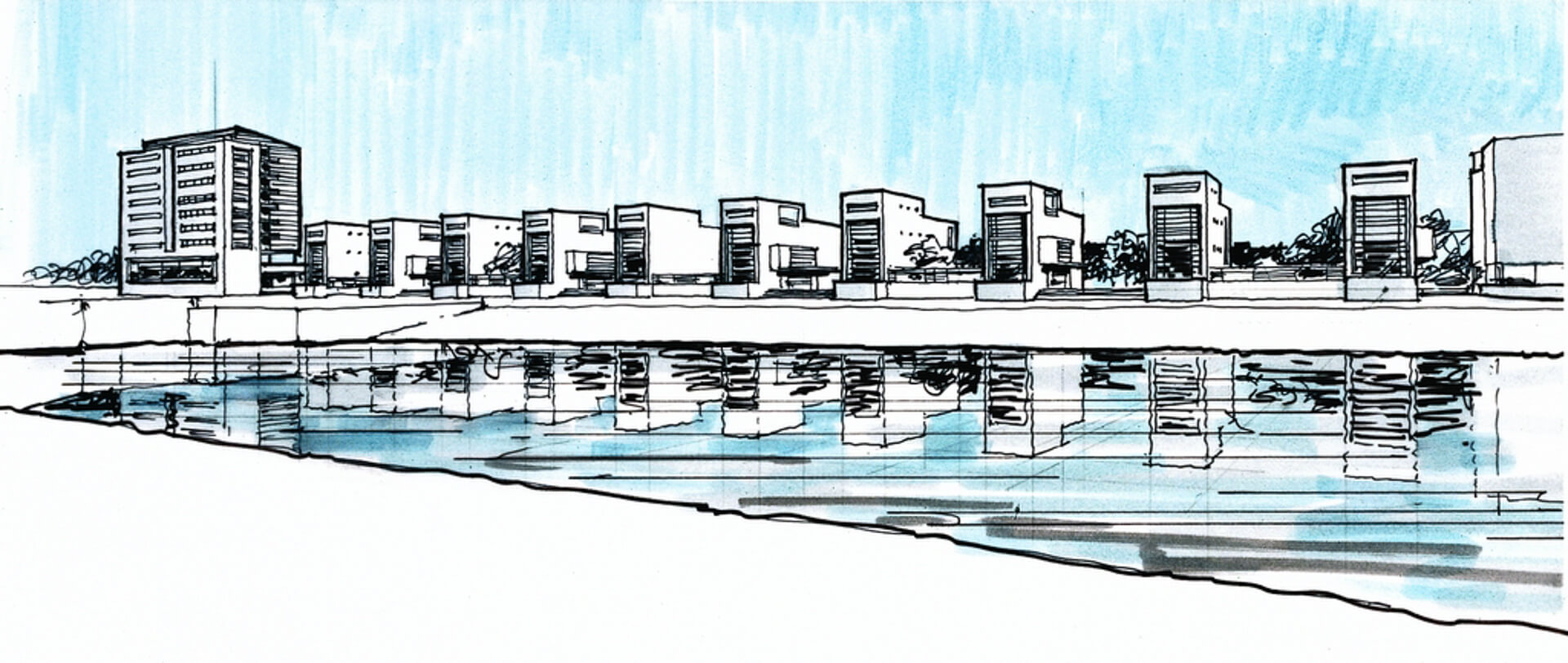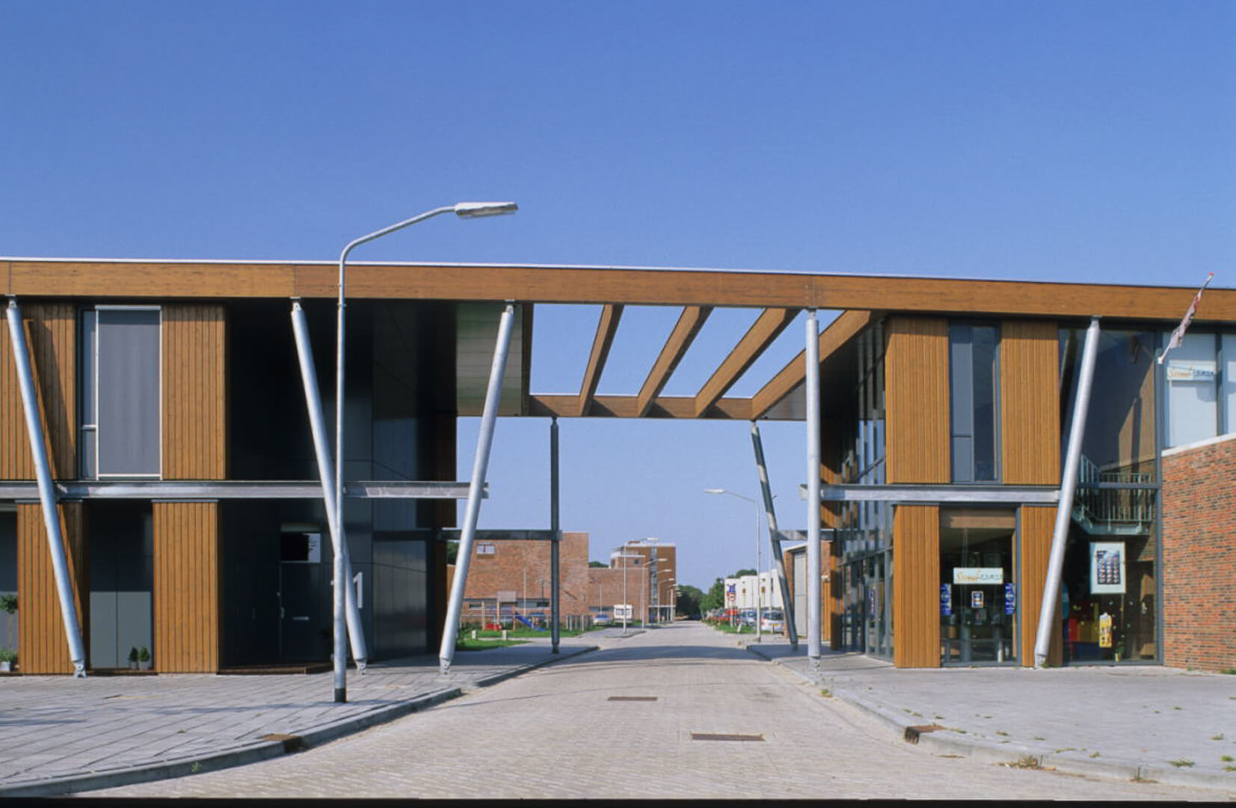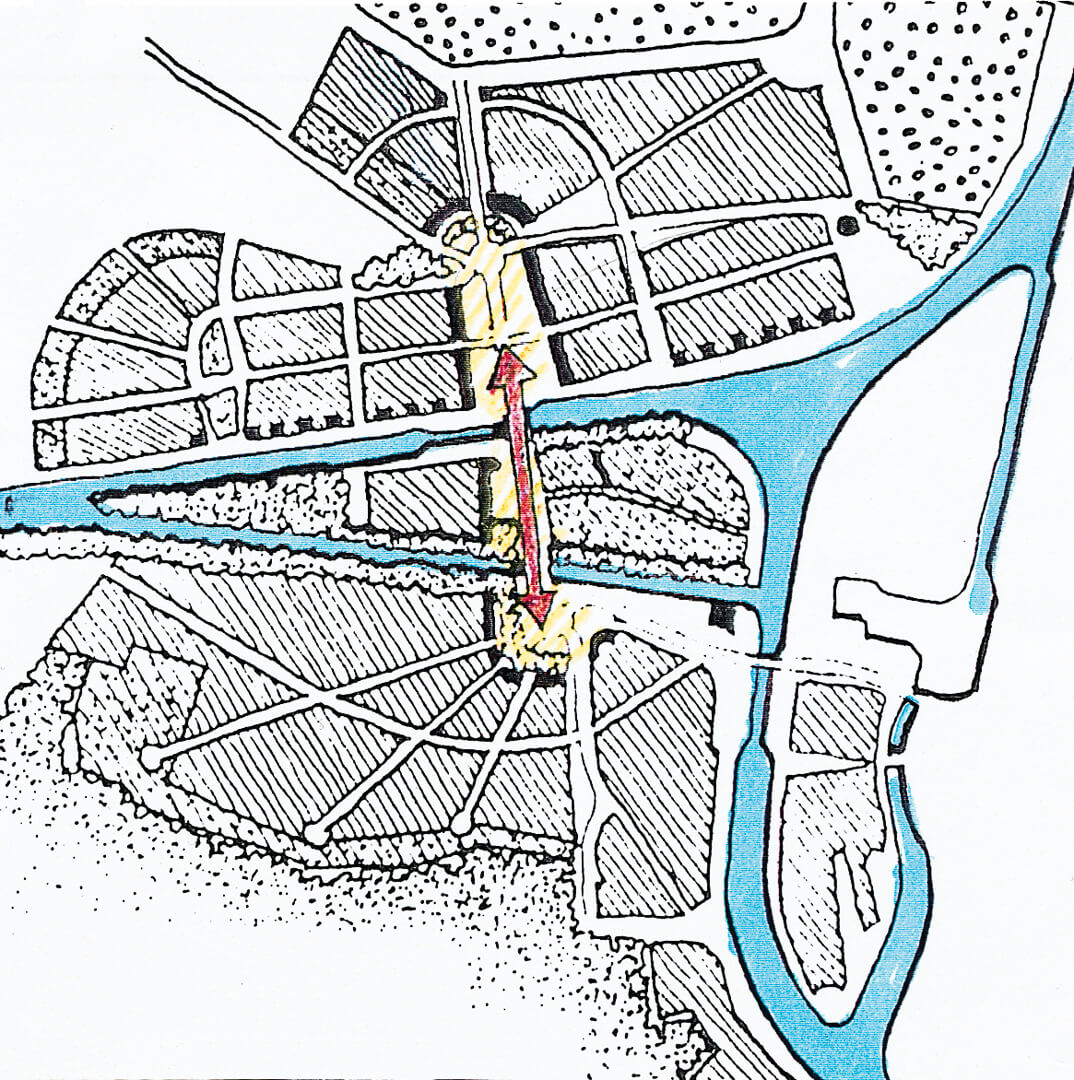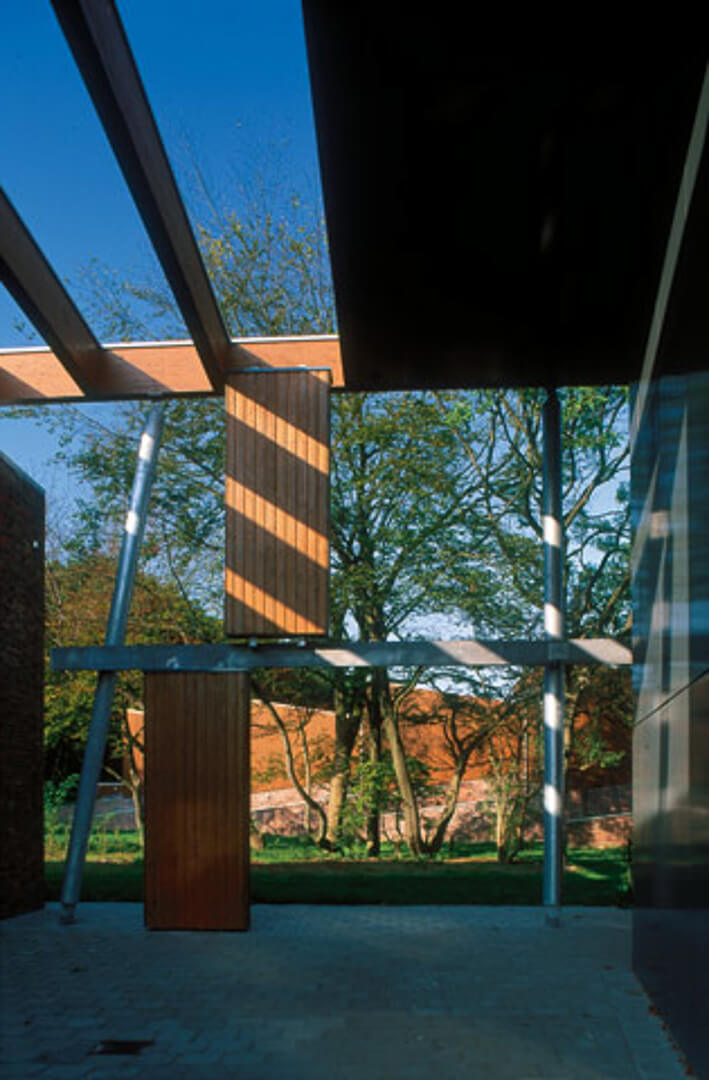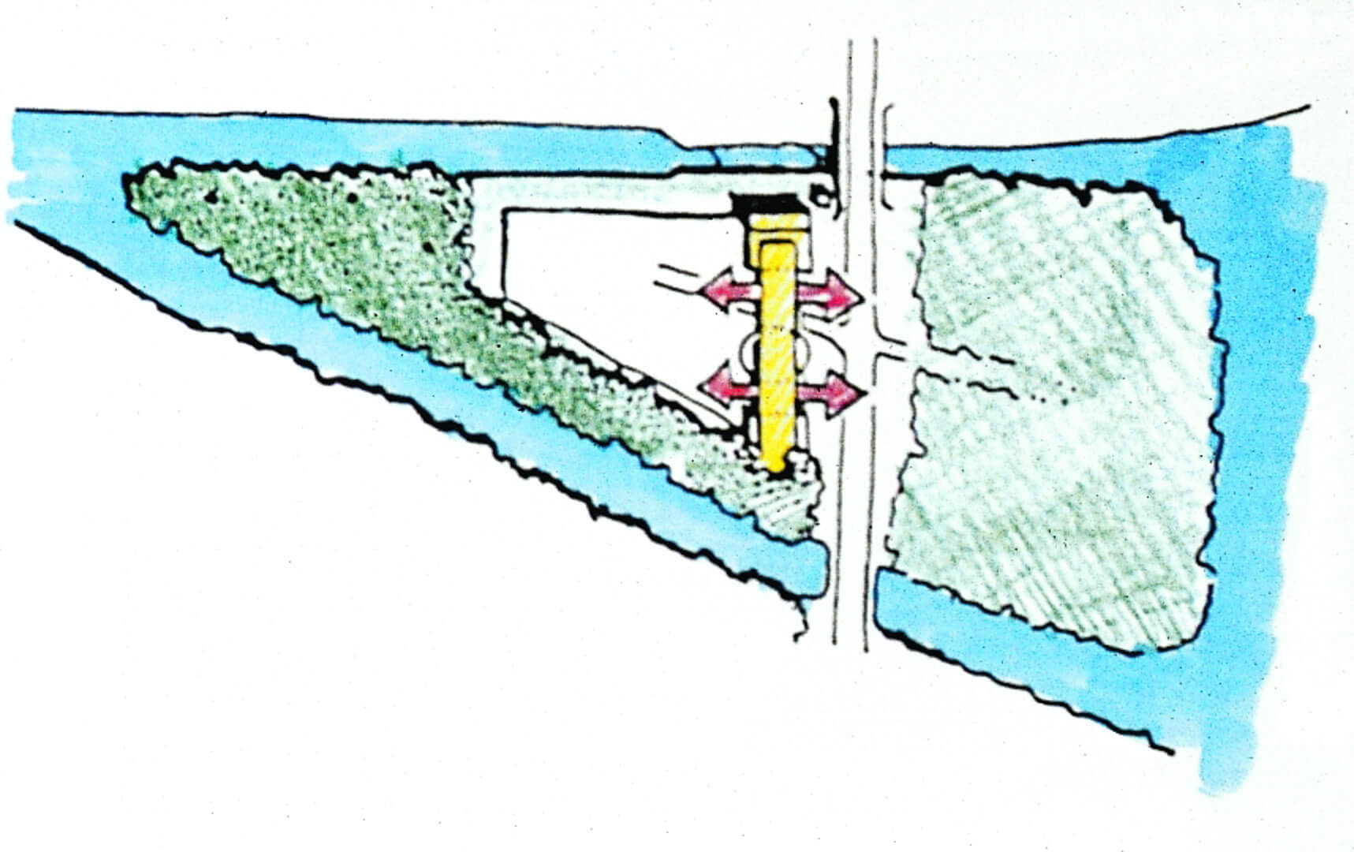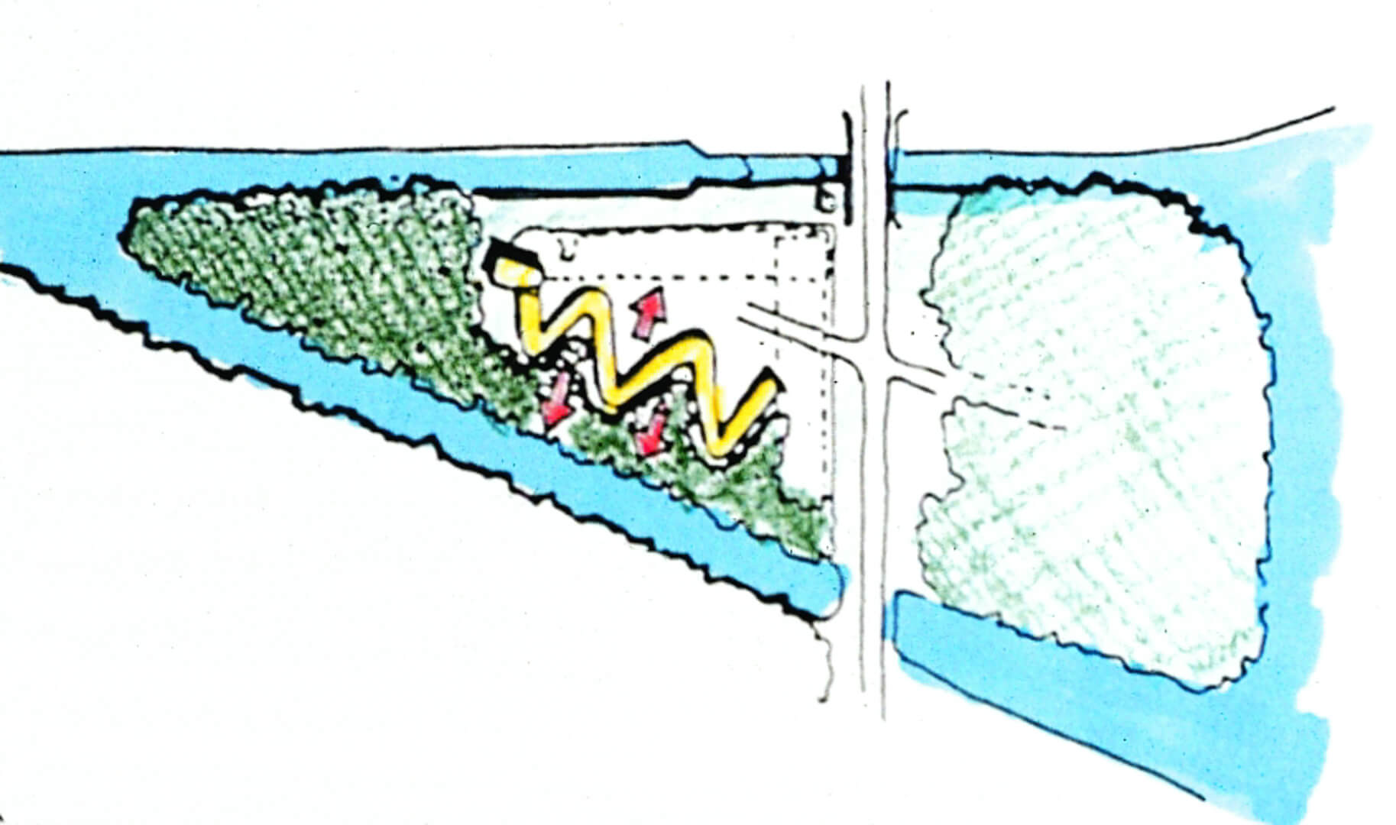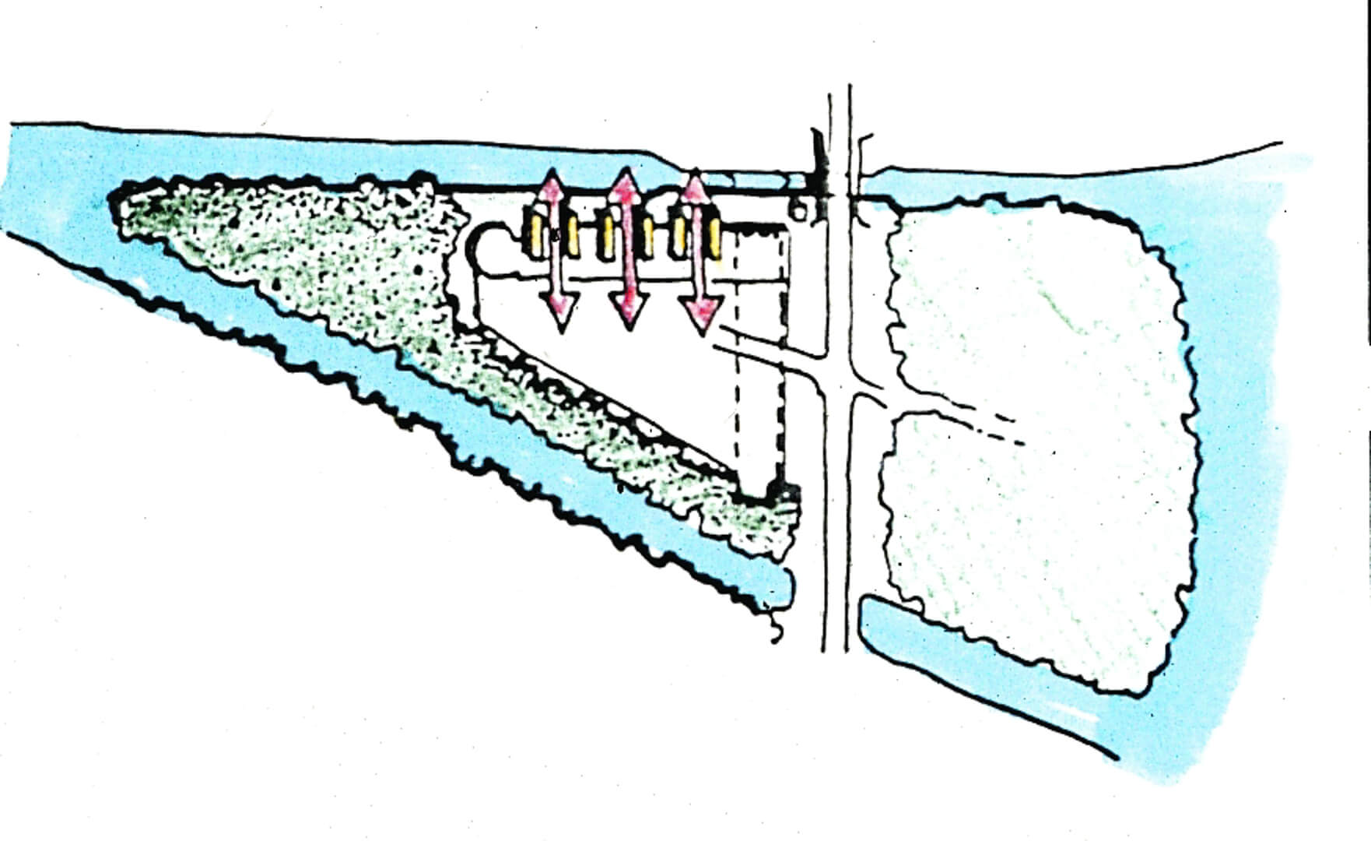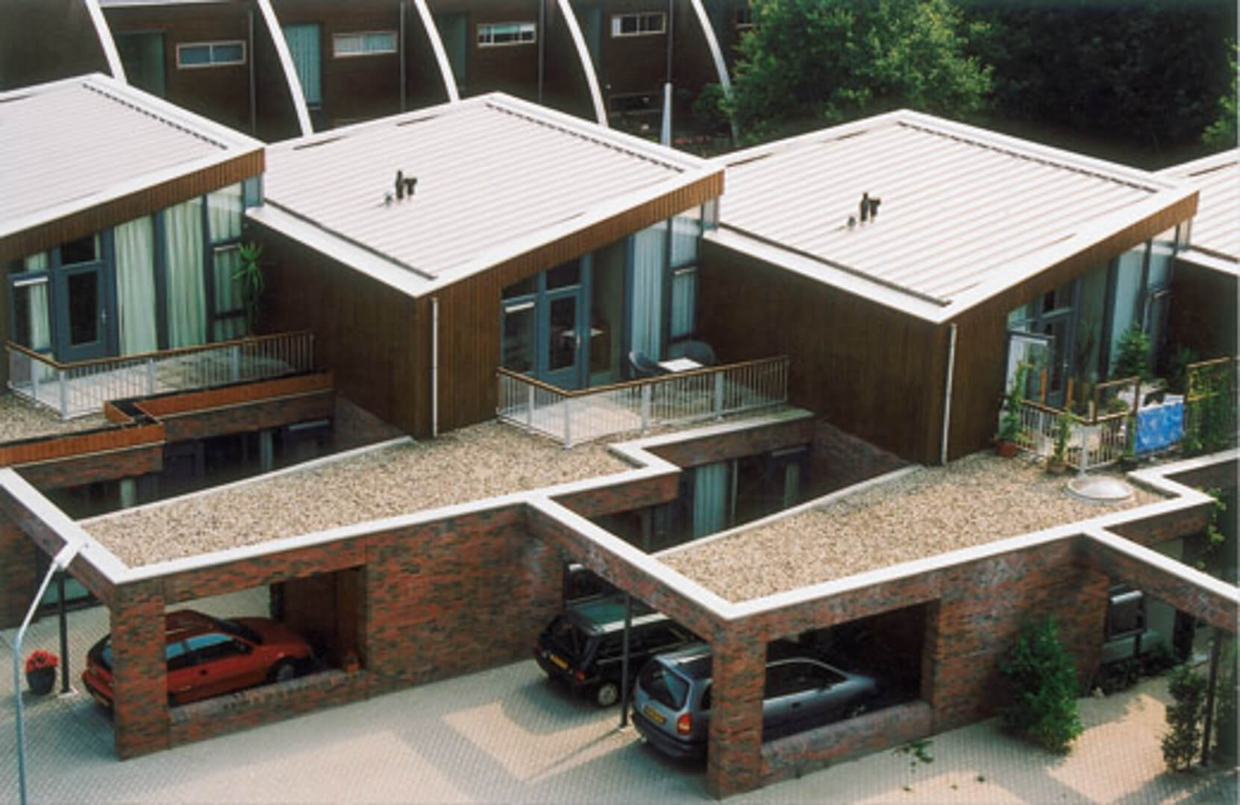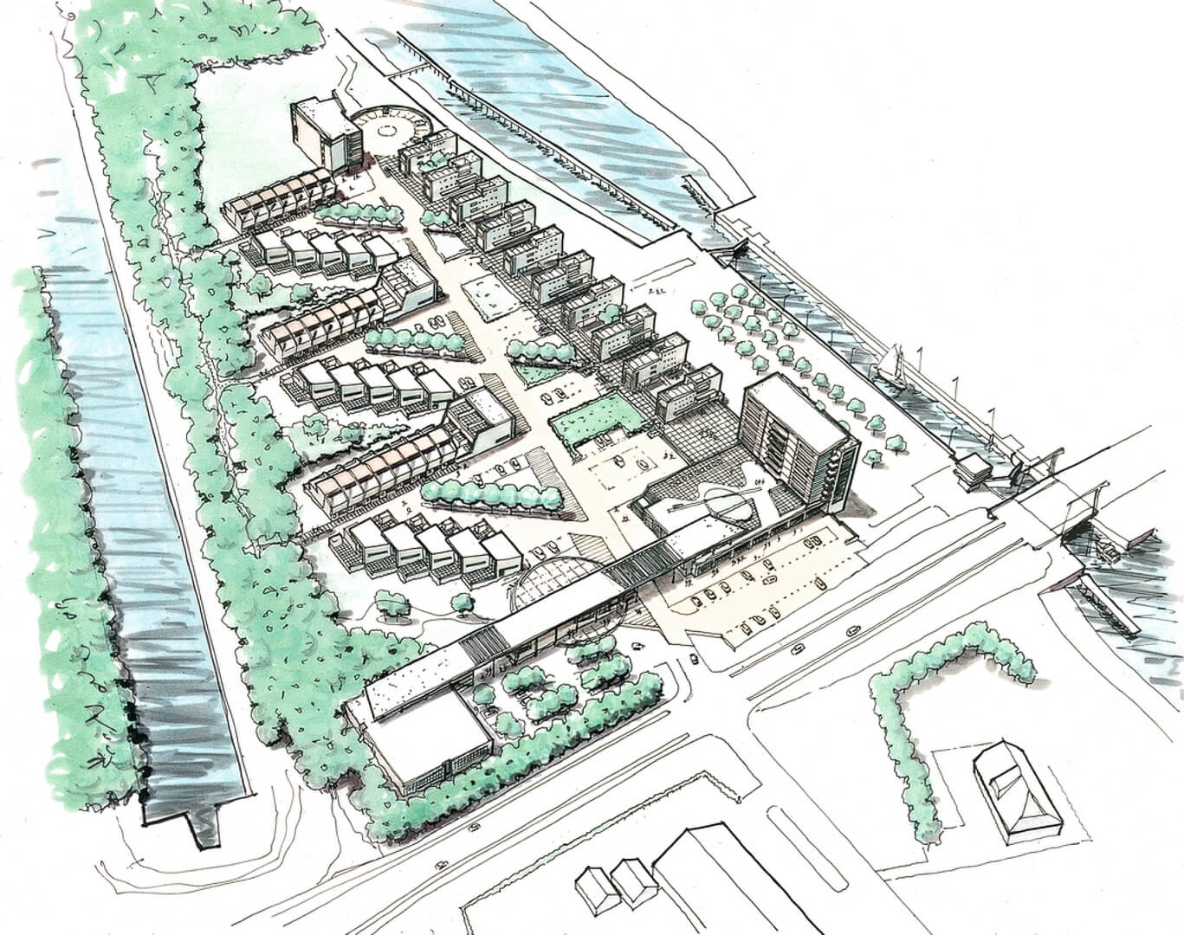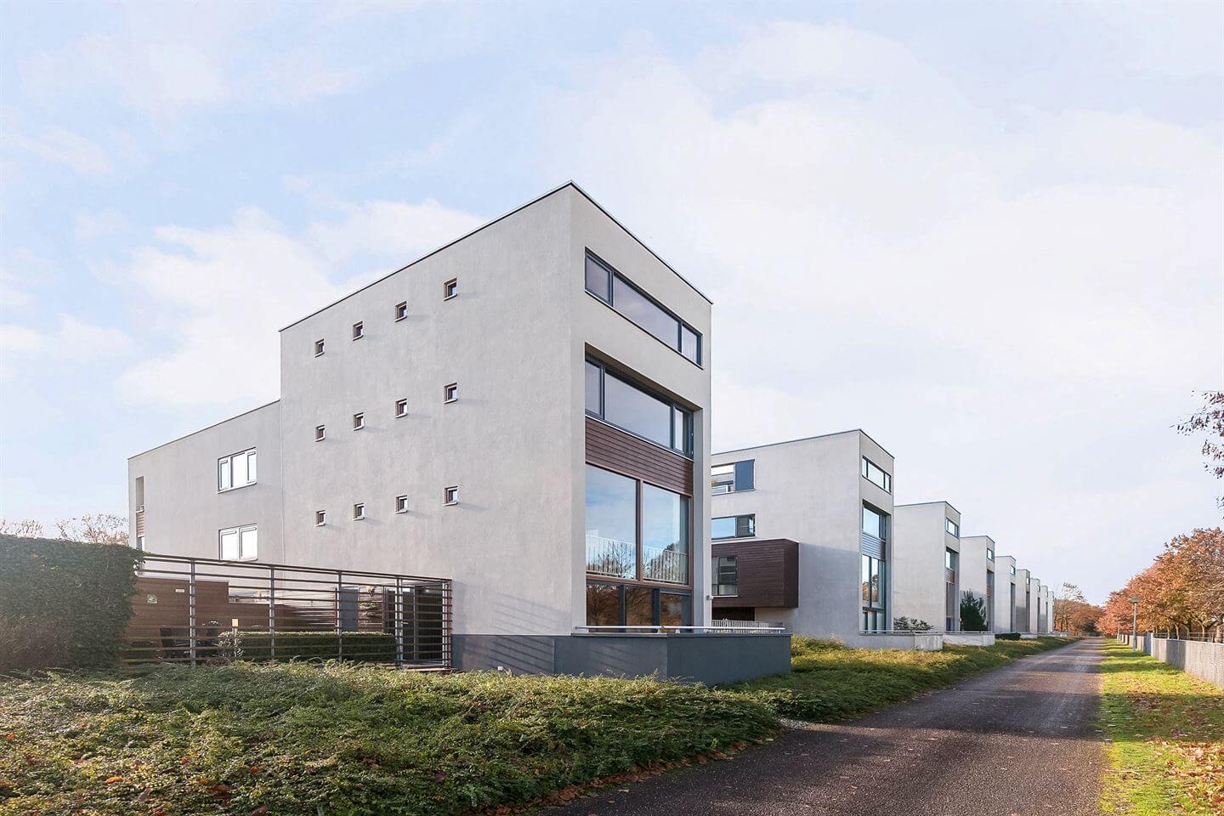Location
Vrachelen, Oosterhout
Description
120 homes and facilities centre
Client
Blauwhoed / Eurowoningen Rotterdam
Completion
1998
RESPECT FOR NATURE
Building on an ecological peninsula, in the middle of the neighborhood Vrachelen in the North Brabant municipality of Oosterhout, how do you do that? Tangram won this multiple assignment in 1996. In order to keep nature in tact as much as possible, the buildings have been put on a ‘stage’ and concentrated on the edges. In this way, a maximum contrast between built and undeveloped surroundings has arisen.
The high city houses on the raised border on the north side all look out onto the Markkanaal. This has been made possible by a ‘slat subdivision’. The houses are linked two by two and have their own garden. The houses on the southern edge are clustered at green rooms. Clustering them creates compact forms of construction and open urban spaces. Terrace, garden and zigzag houses have been built here. On the west edge is an apartment block of six floors. The outer walls have a durable wooden covering.
The service area with sloping columns, awnings and large openings can be filled in flexibly. The elongated roof connects south and north and is supported by a sports hall and supermarket. Under the roof, pavilions include all kinds of facilities such as a multifunctional center, a playgroup and medical institutions. The roof reveals the essence of the urban plan: the functional interpretation of the Markkanaal island in an east-west direction, with the central open space that links the various sections in the north-south direction.
In this way the whole new neighborhood will be given a look to the central open space.

