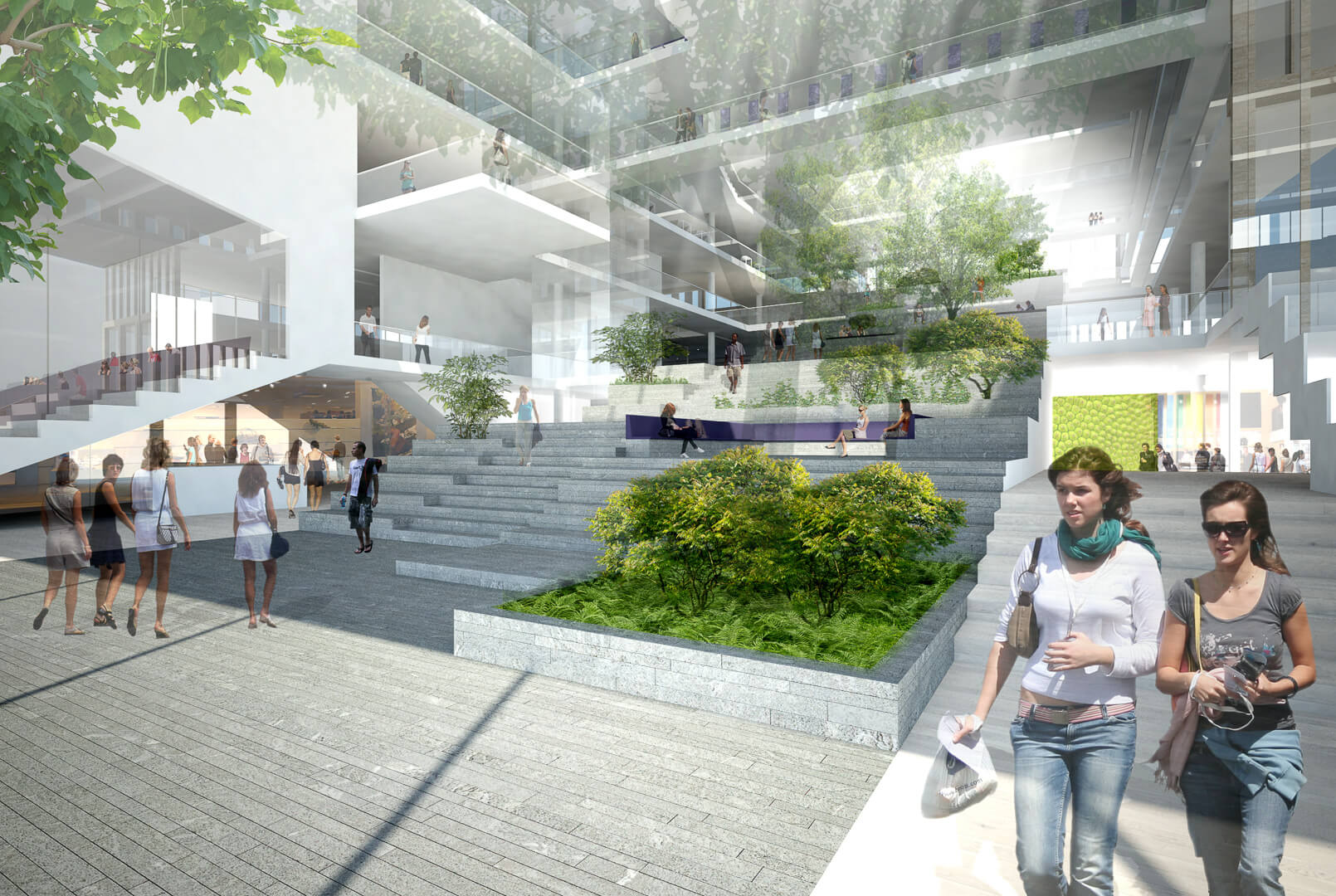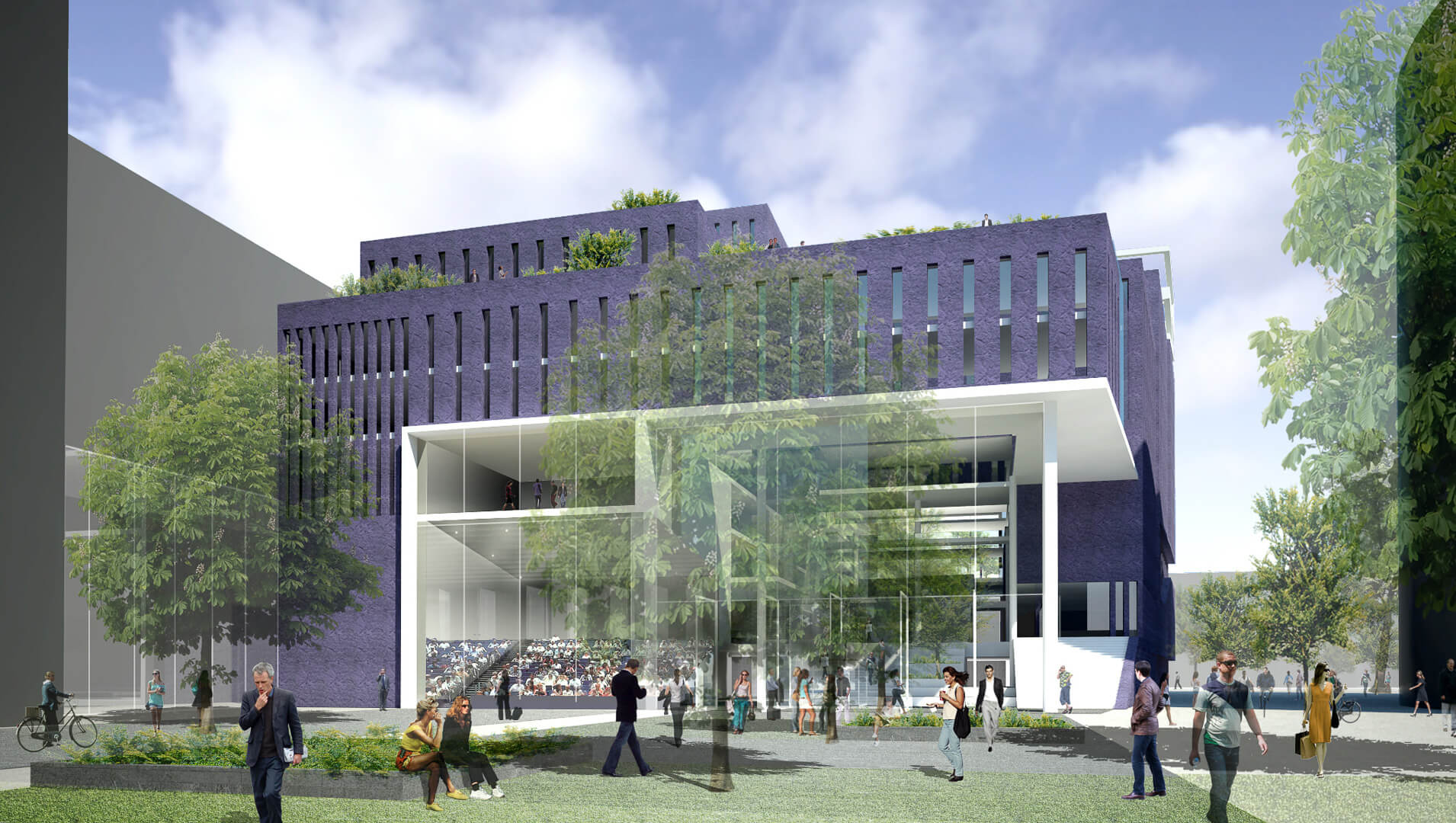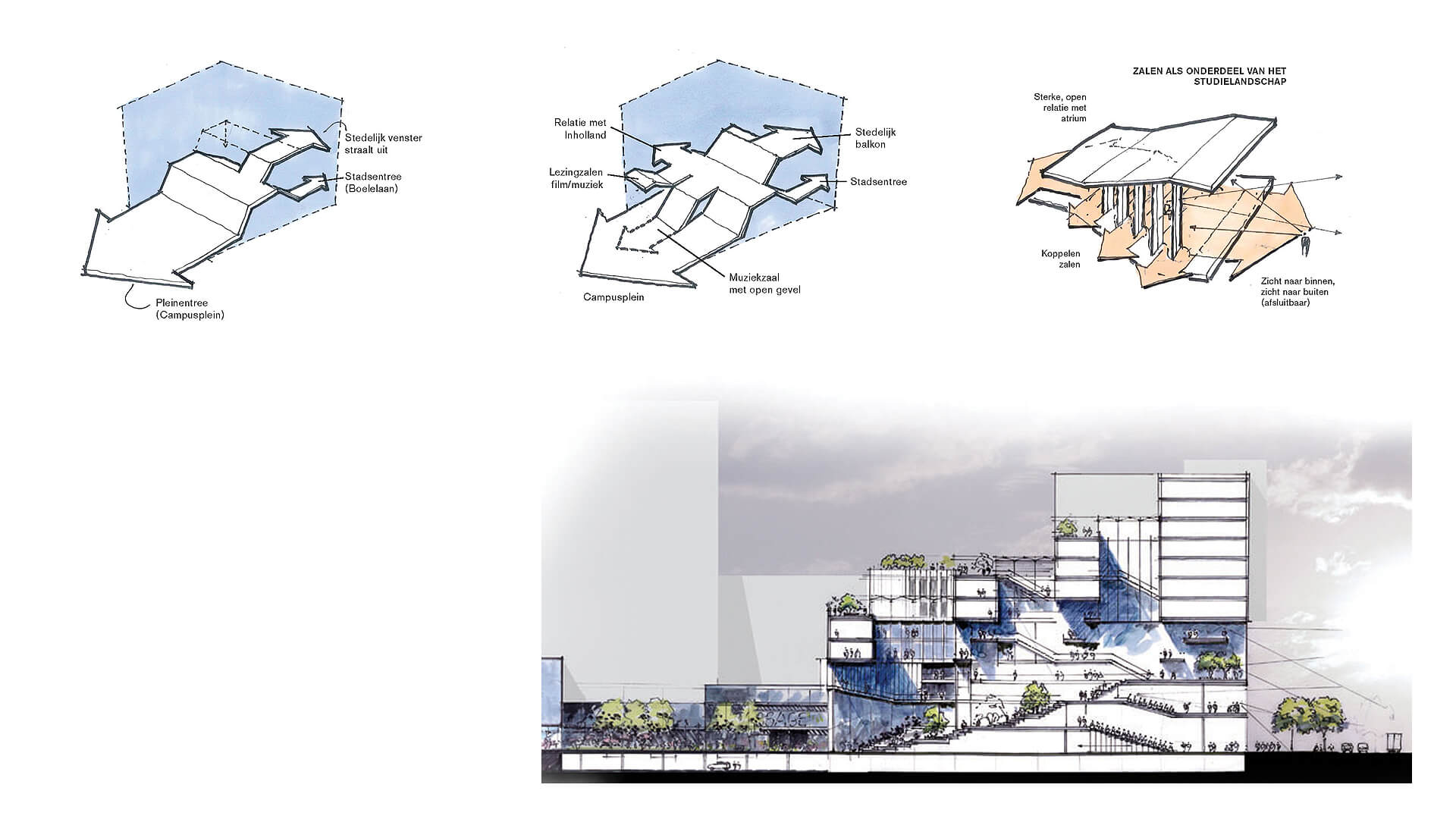location
Amsterdam Buitenveldert
description
University Building for Education and Research, in collaboration with Oever Zaaijer
opdrachtgever
Vrije Universiteit (VU) Amsterdam
completion
Unrealized
MAKING CONNECTIONS
The objectives of the new campus of the Vrije Universiteit also serve as the starting point for the new VU university building. The focus is on stimulating contact and exchange between educational programs, students, and teachers from both the Netherlands and abroad, as well as between the campus and the city. The theme of ‘encounter’ plays a key role in the organization of the educational and office building, which is intended to function as a collective study space.
To literally bring the urban space inside, the campus square, the heart of the new VU campus, extends like an urban carpet into the building.
The open plinth invites with a cafeteria, cafe, cinema, and small shops. At the same time, activities are showcased in the foyer, study landscape, and lecture halls. The upper part of the building is more closed; the floors are oriented towards several atria that bring light into the deep volume. Moving upwards, the floors are interconnected like a helix around the central atria through wide stairs. Around several fixed cores, the floors can be completely flexible, allowing the building to be used differently in the future based on evolving needs and requirements.
The continuous routes culminate in one of the rooftop gardens, where people can relax in a green atmosphere during breaks or after a long day of study or work.




