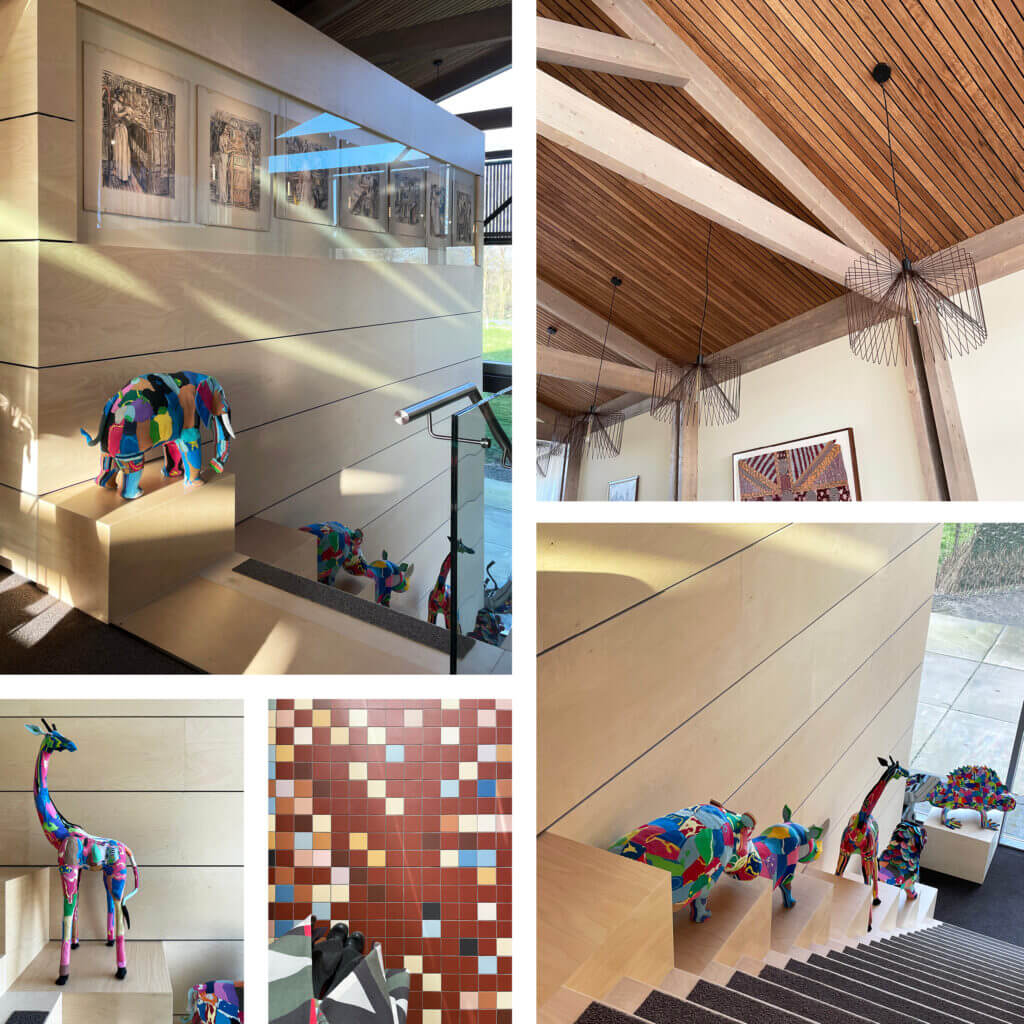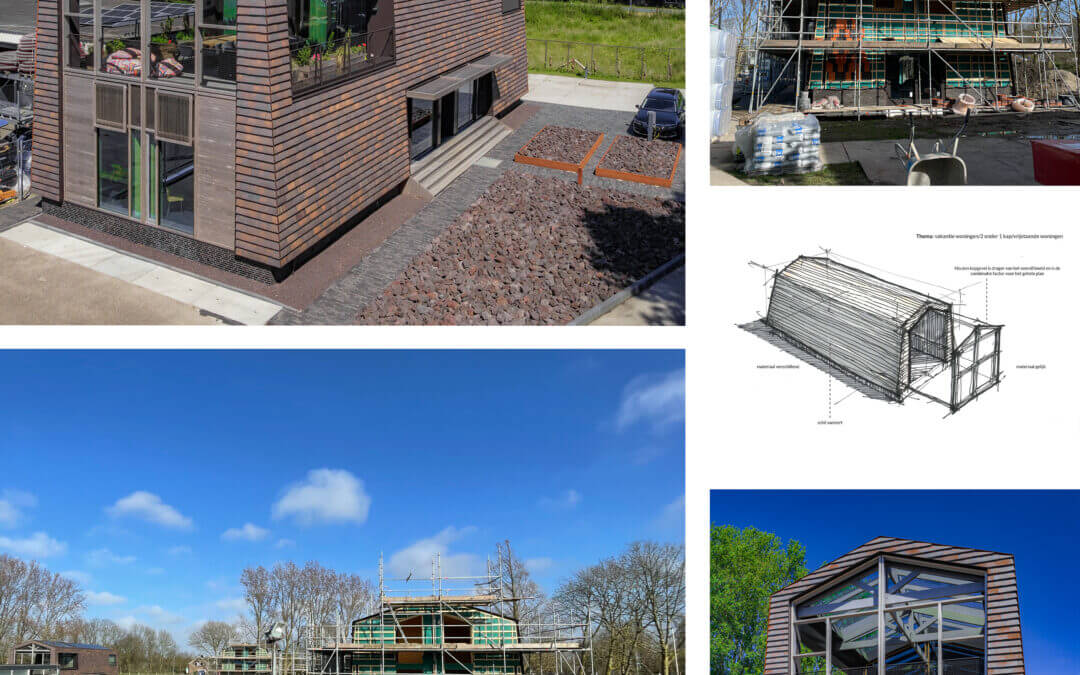On the Westfriese Zeedijk in Schoorldam, construction company De Nijs has a partially vacated storage yard. Tangram was tasked with realizing various buildings: a studio building with an office for the owner, semi-detached houses, detached houses, and holiday homes. This was quite an extensive program for the location in an environment characterized by fields, farms, and rural homes. The monumental sea dike is an important spatial feature that flanks the site and should not lose its spatial impact. The solution lies in the compactness of the new buildings, without a front or back, scattered in space, with an informal landscape design where only sheep fences separate the plots. As a connecting element between the different parts, a principle cross-section was chosen, which has become visible in the completed first phase of the plan. Despite differences in scale, it is the uniformity of the mansard roof form that characterizes the cohesion of the various building volumes. This form creates a connection between new construction and the traditional environment.
Architectural Concept:
The façade of the studio building consists of overlapping ceramic panels from Petersen, giving the volume a robust appearance. The gable ends are a combination of larch and Fraké wood. The shell of the houses is also developed with the mansard roof with roof tiles (Muldenpan) laid in a striking pattern. The abstraction of the facades corresponds to that of the studio building. By mixing traditional and new architectural finishes, the plan is connected to the surroundings.
Interior:
At the request of the client, a nod to the traditional interior of the farms in the area was incorporated, opting for tiled walls and finishes. Here too, a mix of modern and tradition has led to unique visuals. Despite the height of the space, the interior has an intimate and warm atmosphere due to the wooden rafters, the monumental wooden staircase, and the birch wood walls. The studio space is designed to give optimal space to the client’s art objects. The large terrace on the upper floor offers a fantastic view over the fields to the dunes, extending the studio space with a vast dimension.


