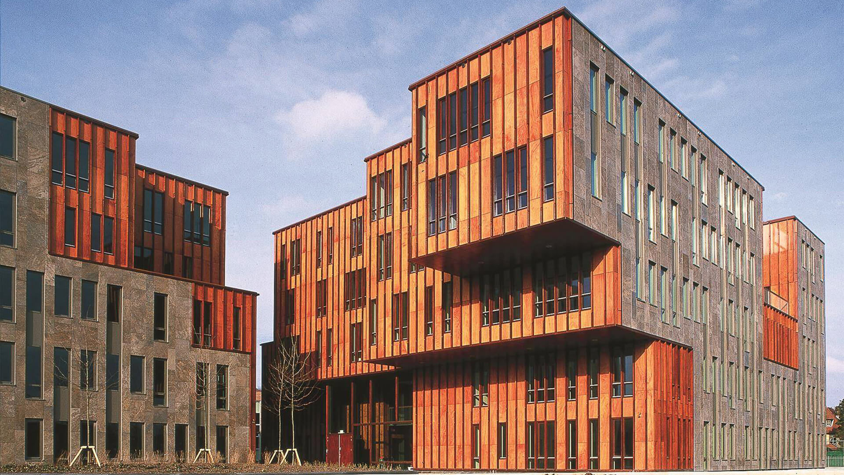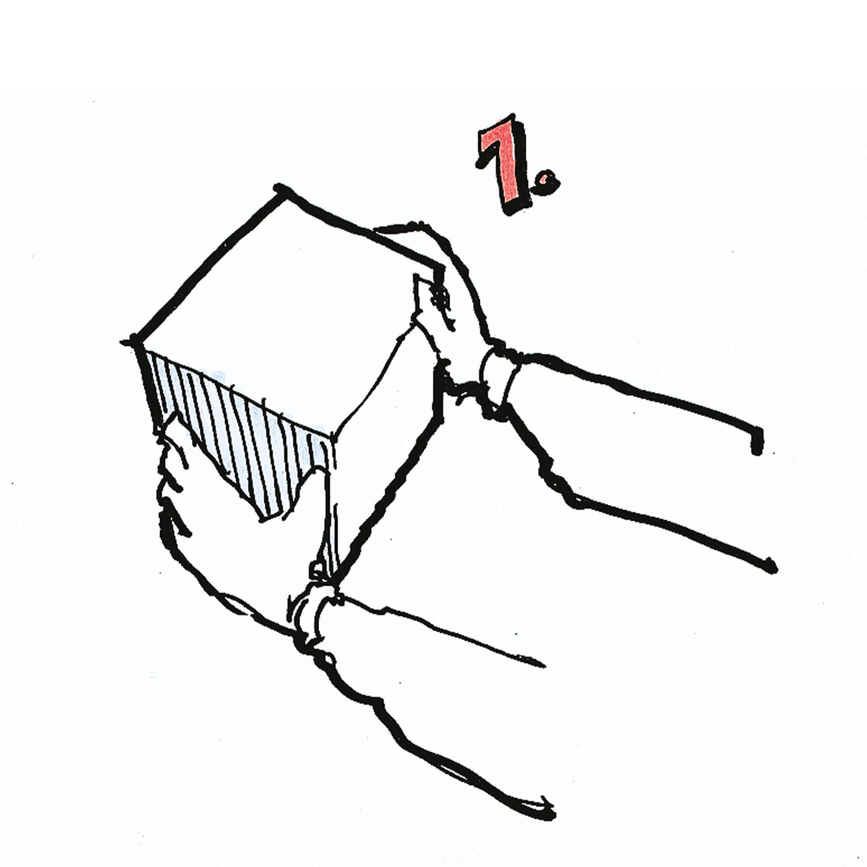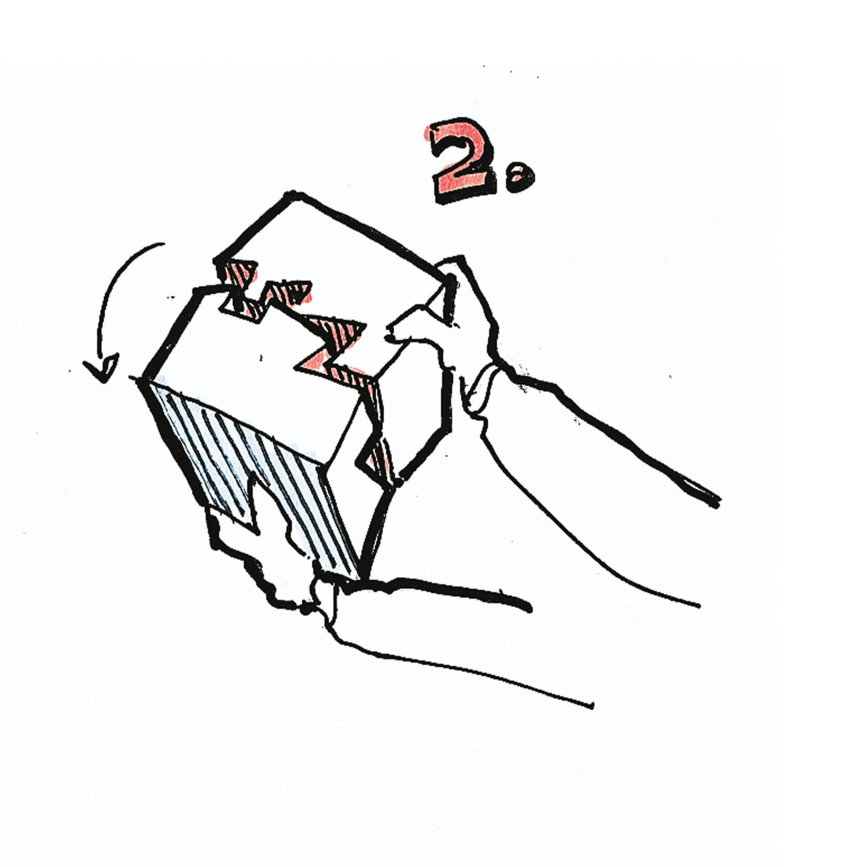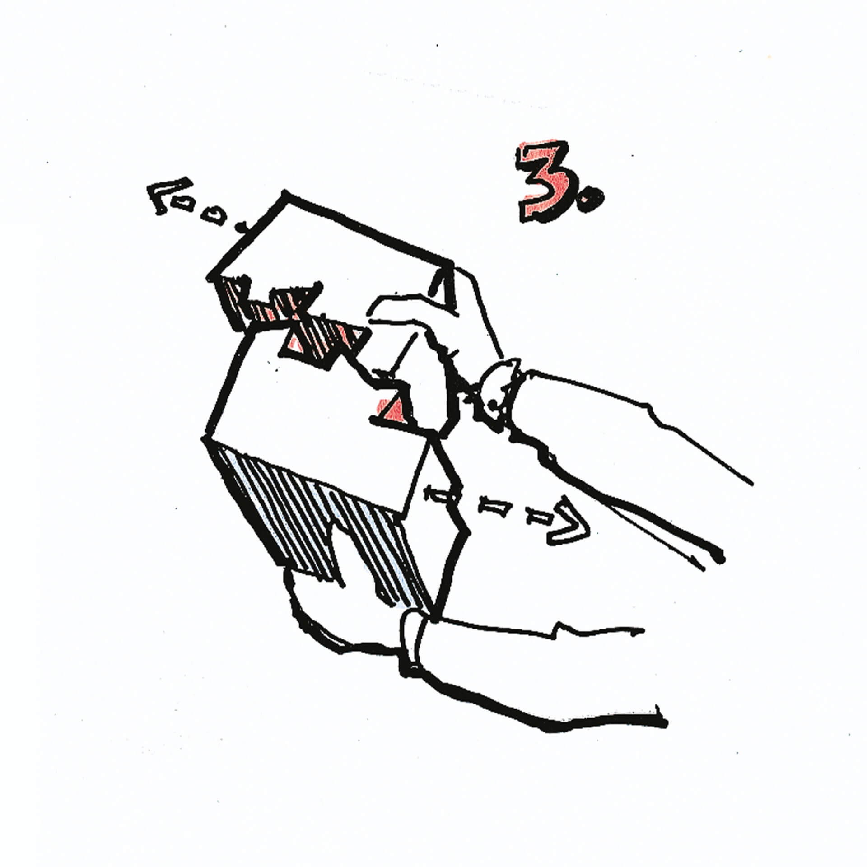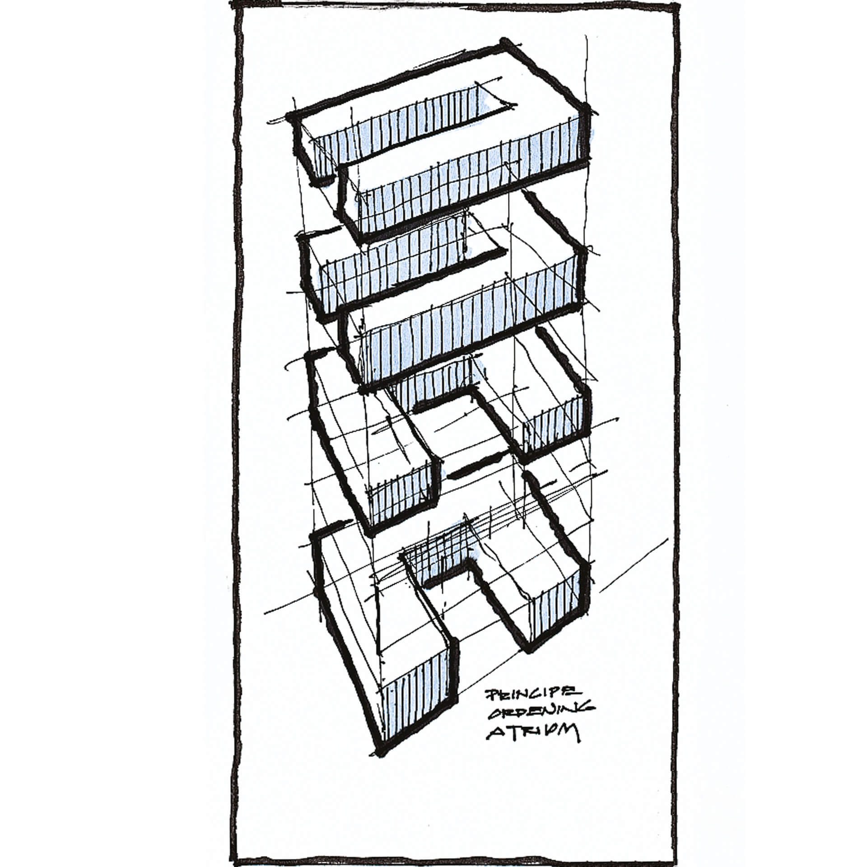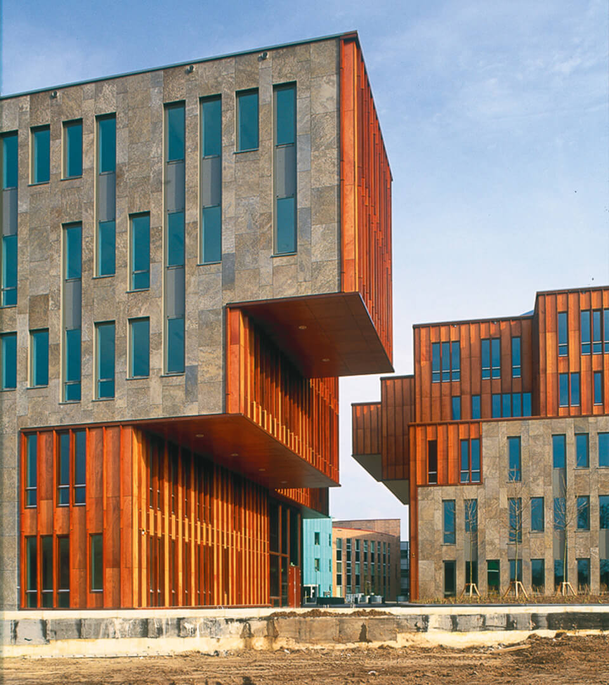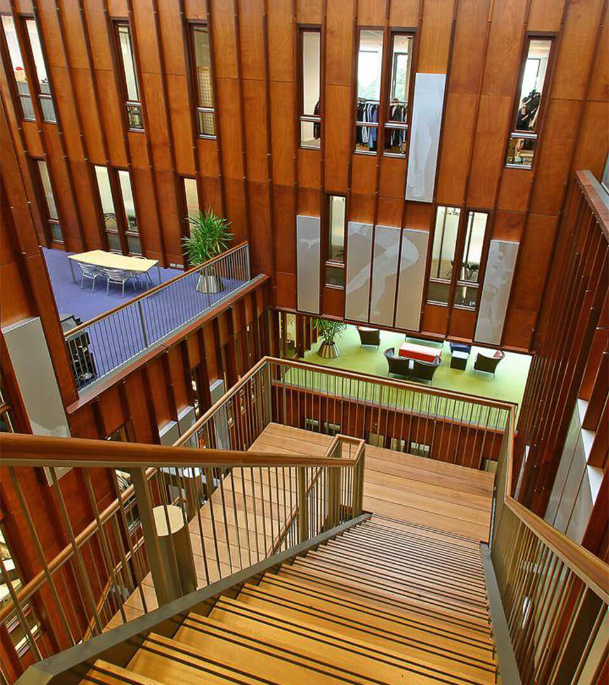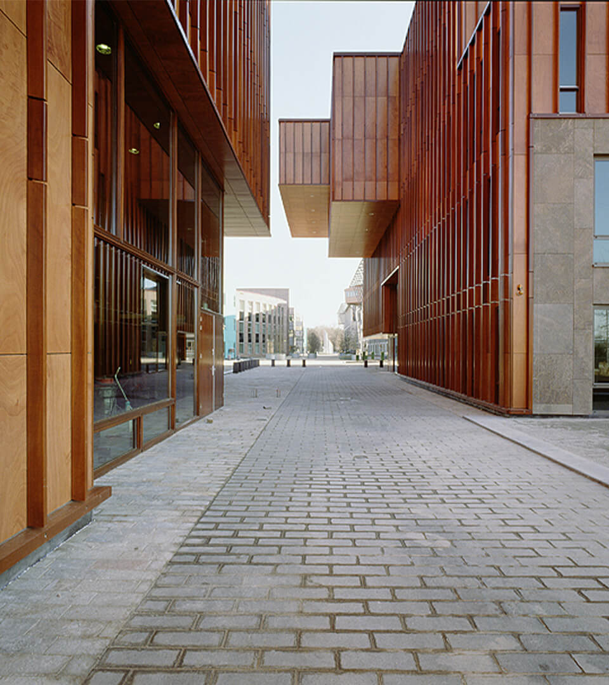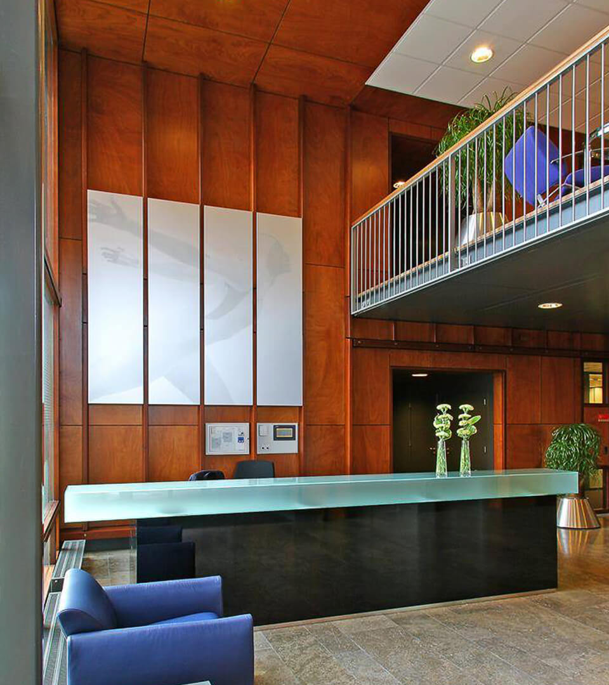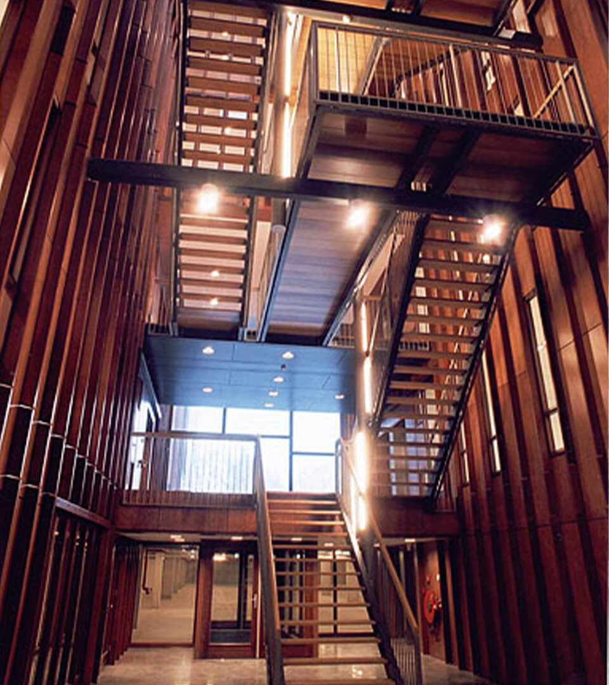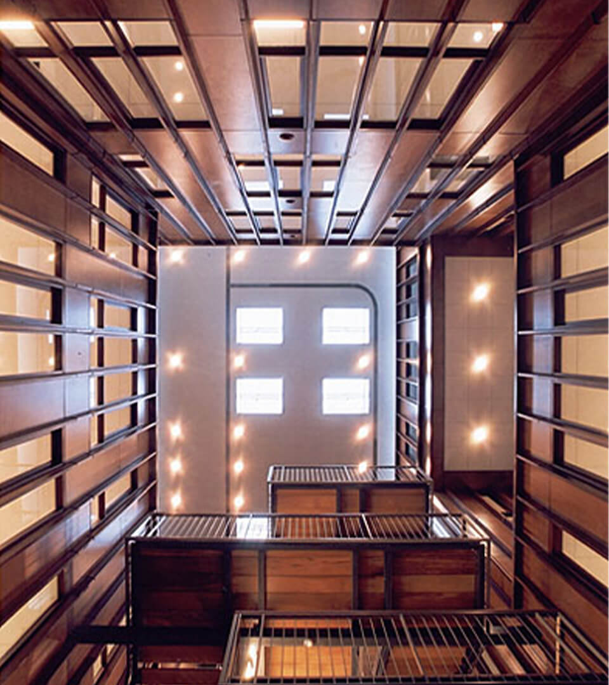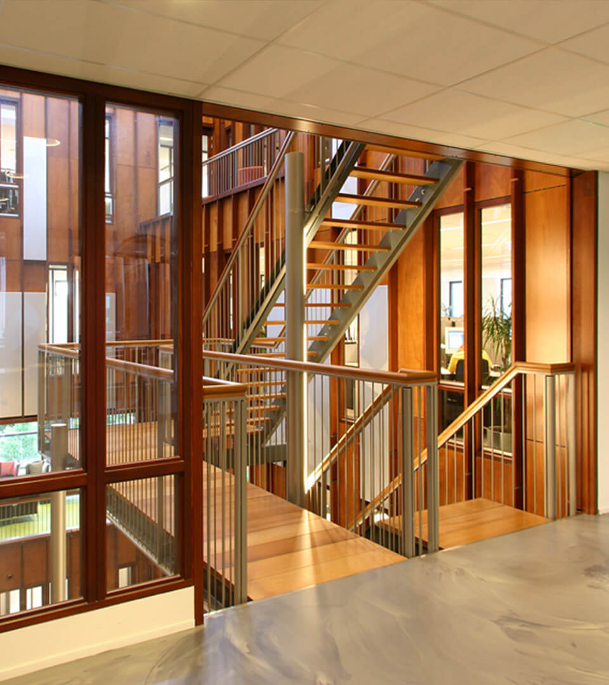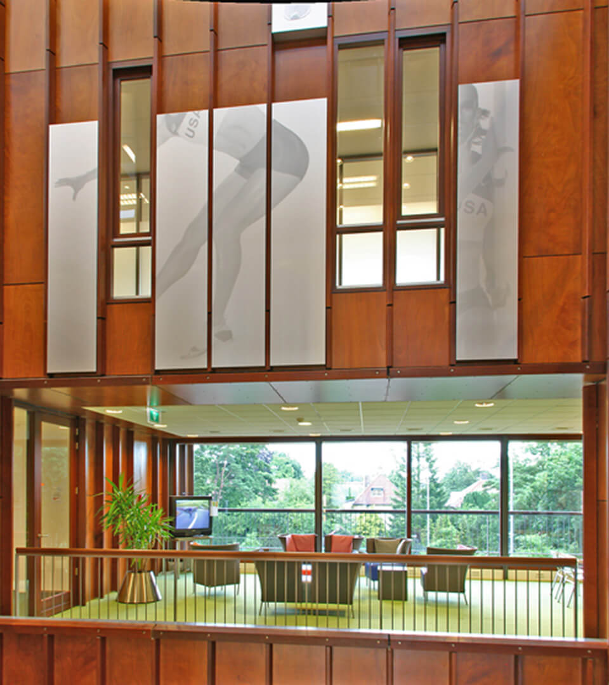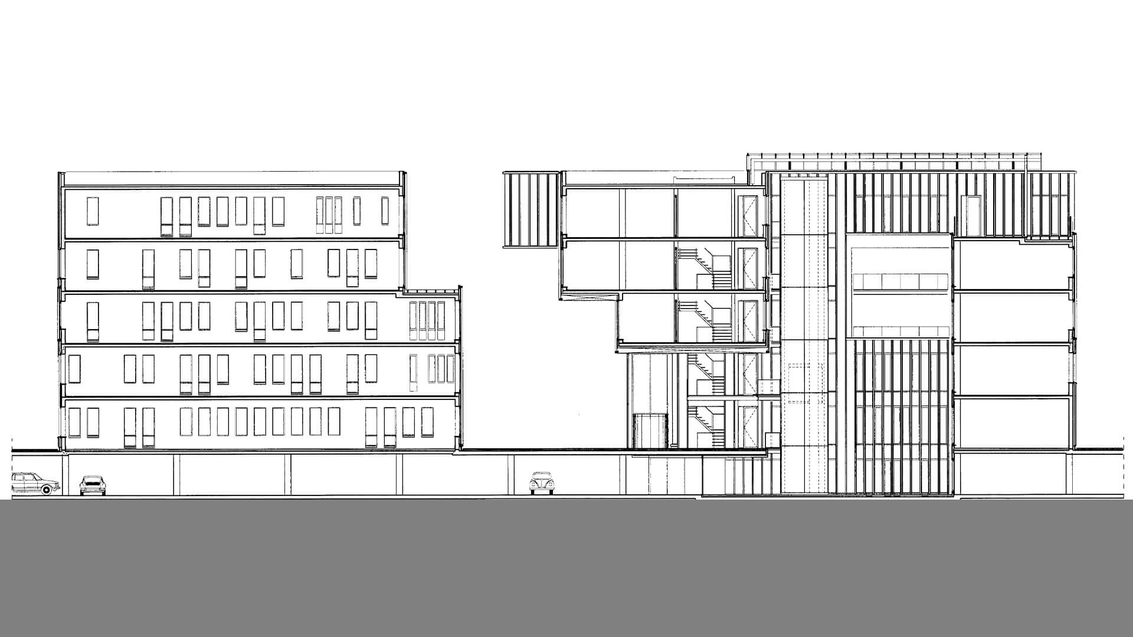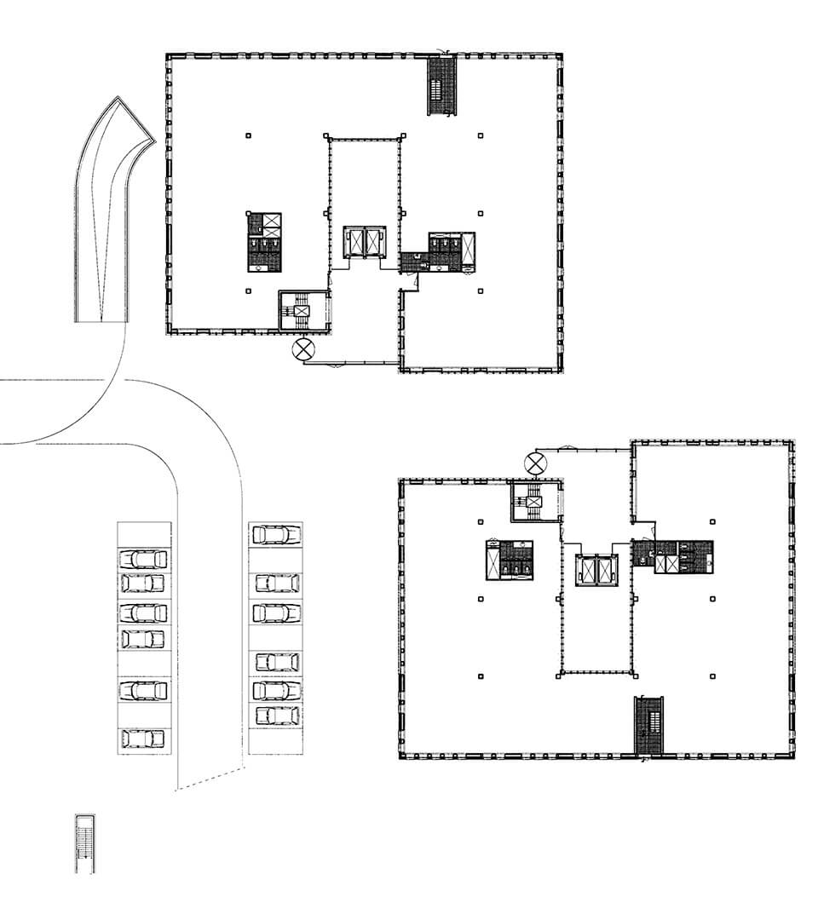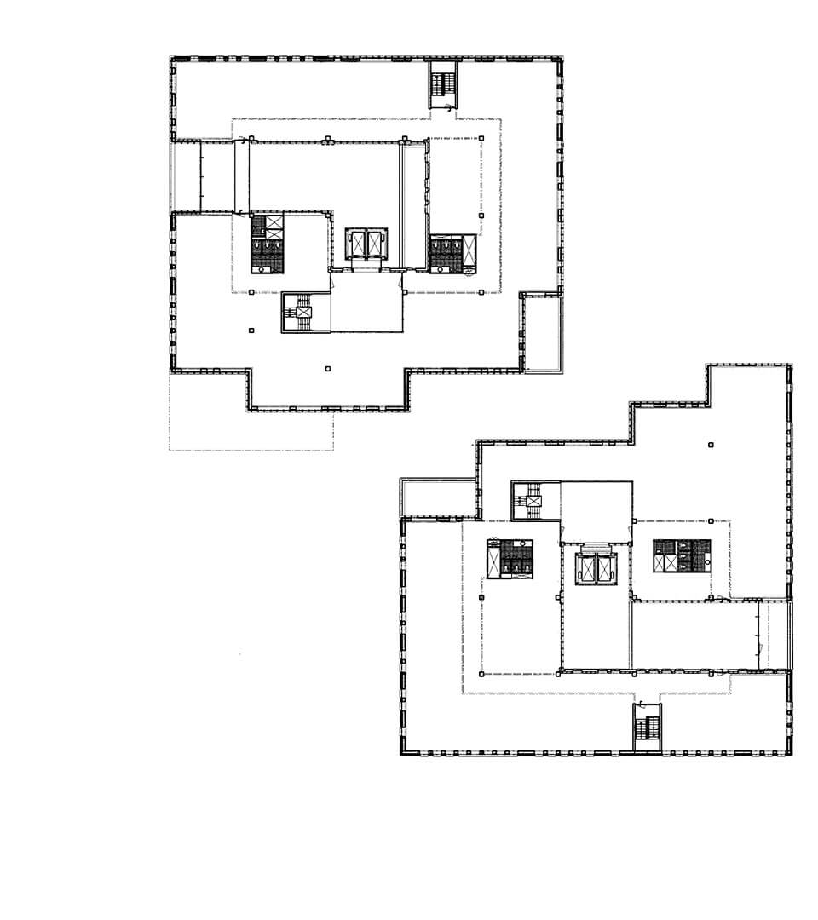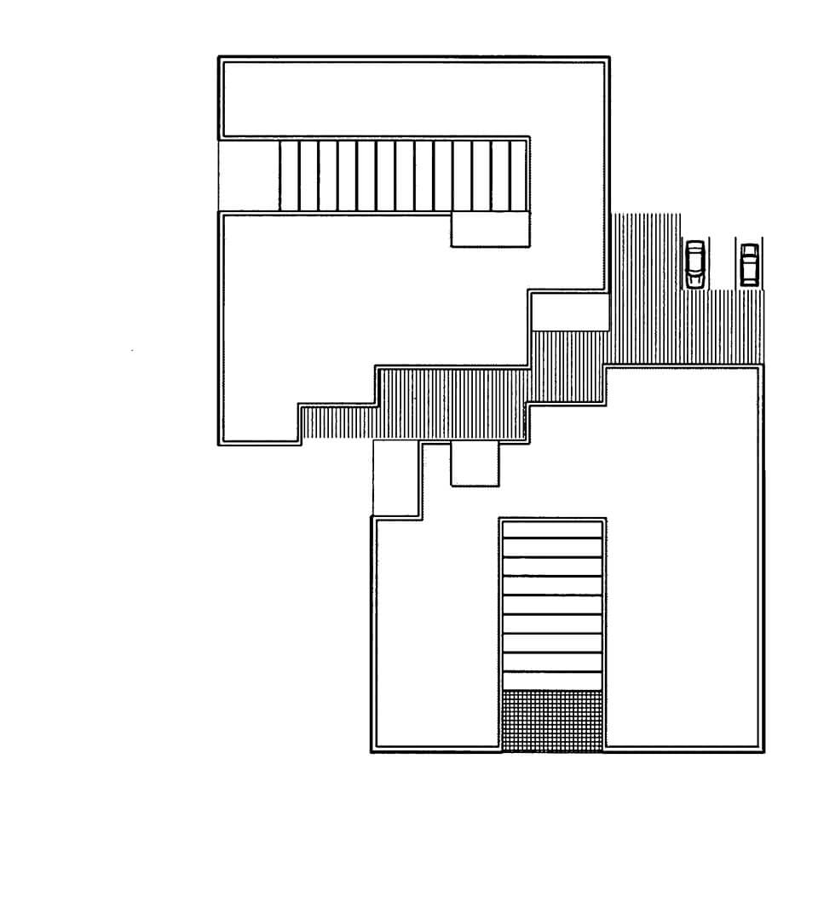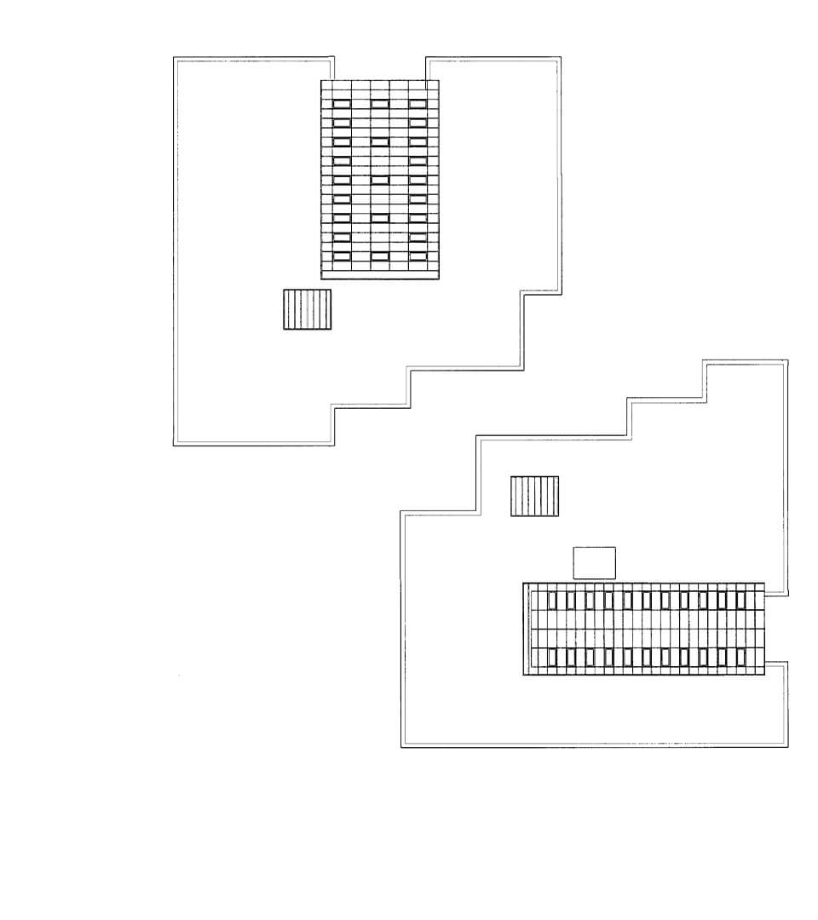location
Arenapark, Hilversum
description
two buildings of 5000 m2 each, with flexibele office spaces
Client
Delta Lloyd Vastgoed; Phoenix Bouwontwikkeling
completion
2002
TWINS
Two office buildings, one on each side of a main axis, were designed for Arenapark in Hilversum. Spatial continuity, both inside and between the buildings, provided the conceptual starting point for the design. Two five-floor blocks were created by breaking open a monolithic structure and sliding the two halves apart. Clearly distinct at street level, these two complementary blocks become a single entity when viewed from a distance because of the stepped volumes that cantilever towards each other.
Contrast is the main theme for both the interior and exterior façades. Clean and stark exterior façades faced in limestone contrast with the façades of the ‘fracture surface’ which, like the interior, is covered in warm wood.
To ensure a compact and efficient layout, some spaces are designed as large multipurpose areas that can be flexibly subdivided. The collective atriums, glazed façade and atrium roof lend the interior a sense of spaciousness. Turning every second or third level ninety degrees with respect to the level below creates countless horizontal, vertical and diagonal perspectives. The result is a varied range of work spaces, and a natural and physical relation with the surroundings.
arena kantorenlink_een lust voor het werk
arena kantoren link_architecten vragen aandacht voor ruimtegebruik
arena kantoren link_een uiteengerukt gebouw
arena kantoren link_massale houtuitbarsting
arena kantoren link_sober en rijk tegelijk
arena kantoren link_verschachtelung

