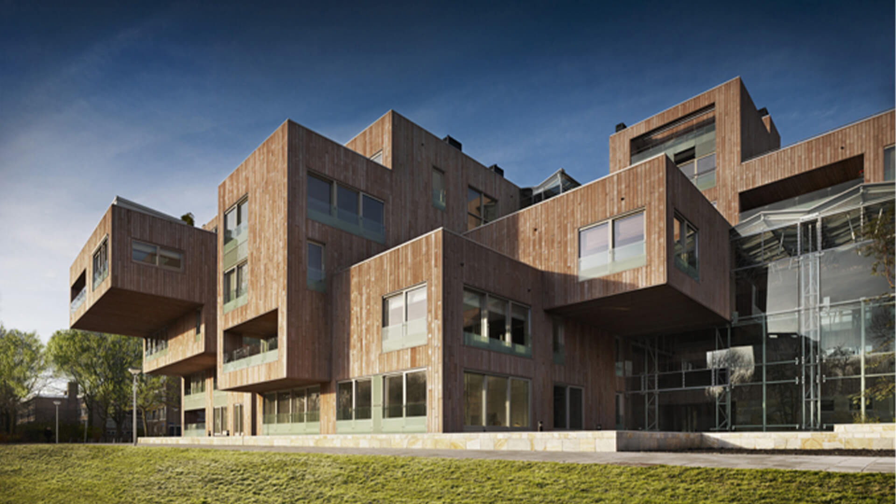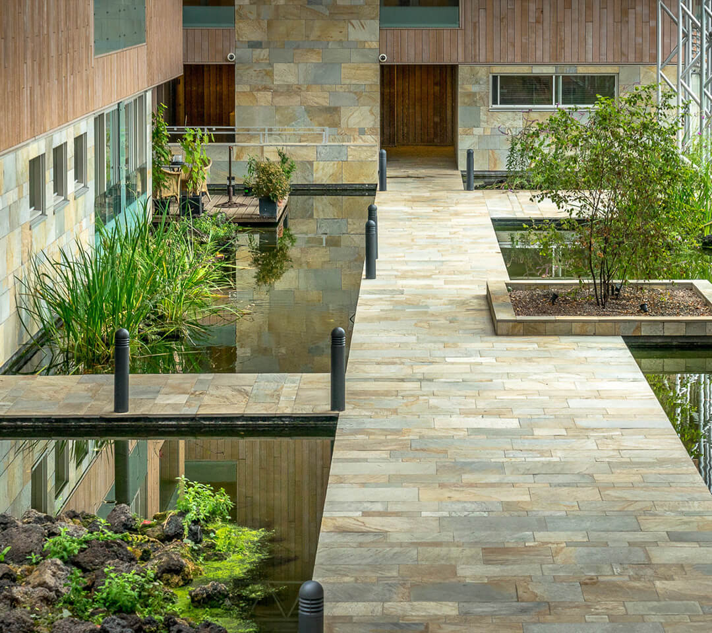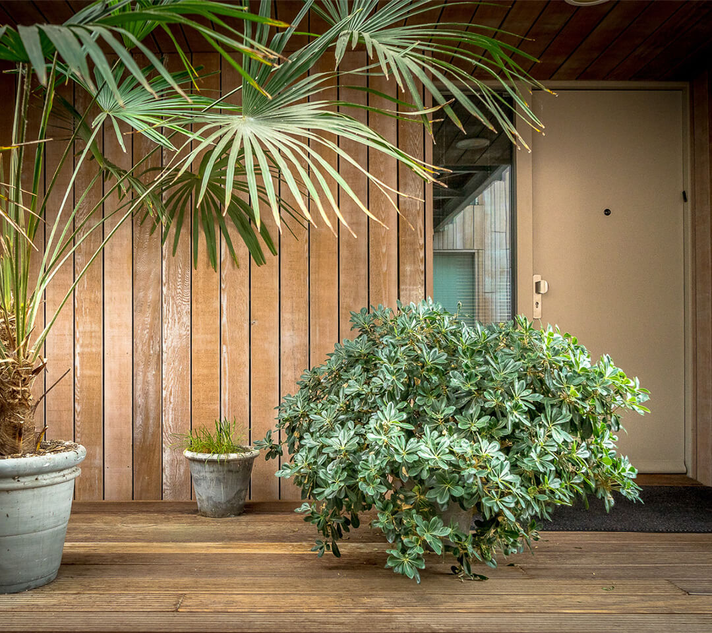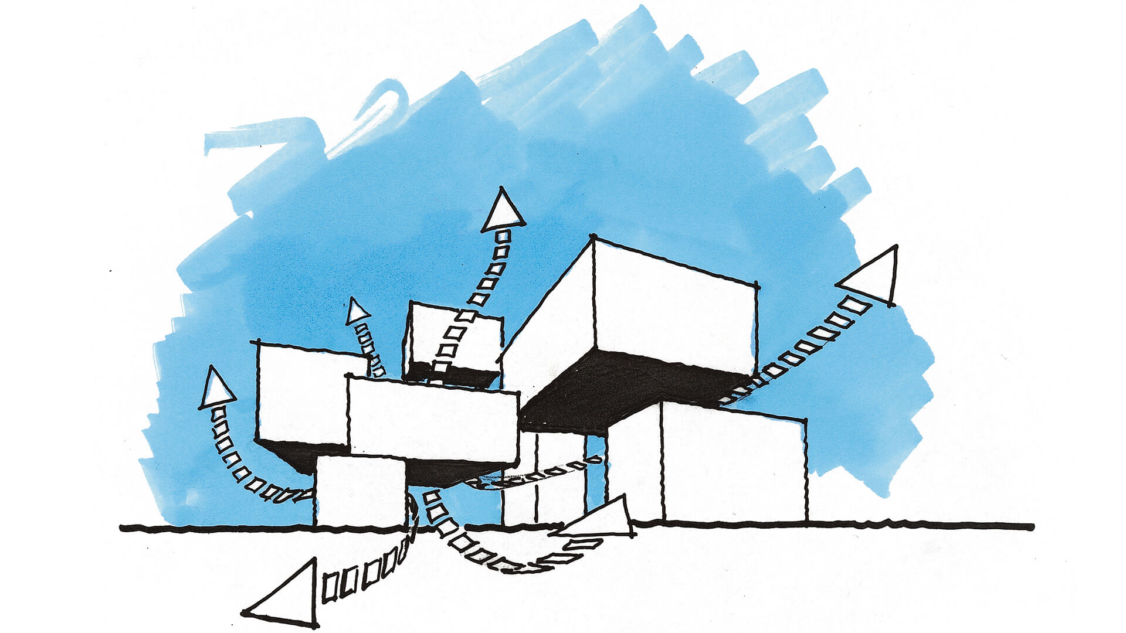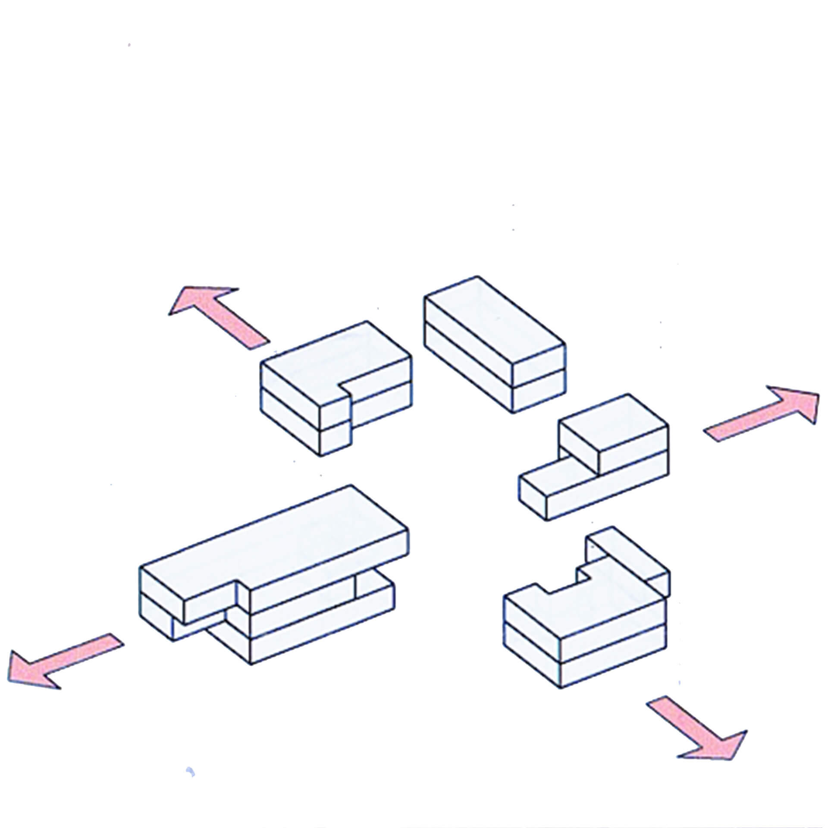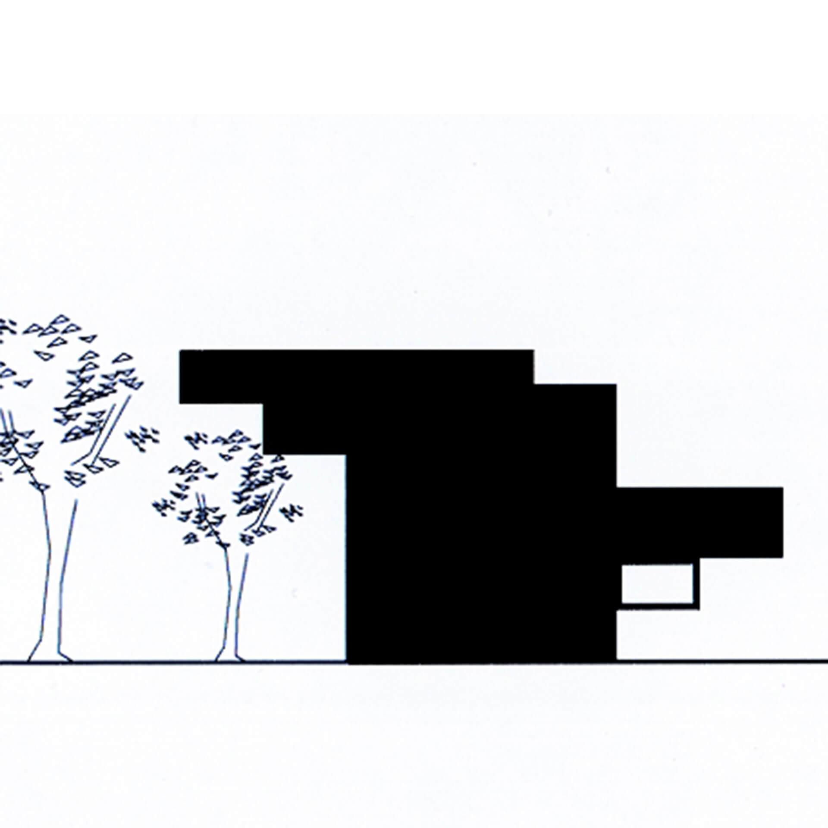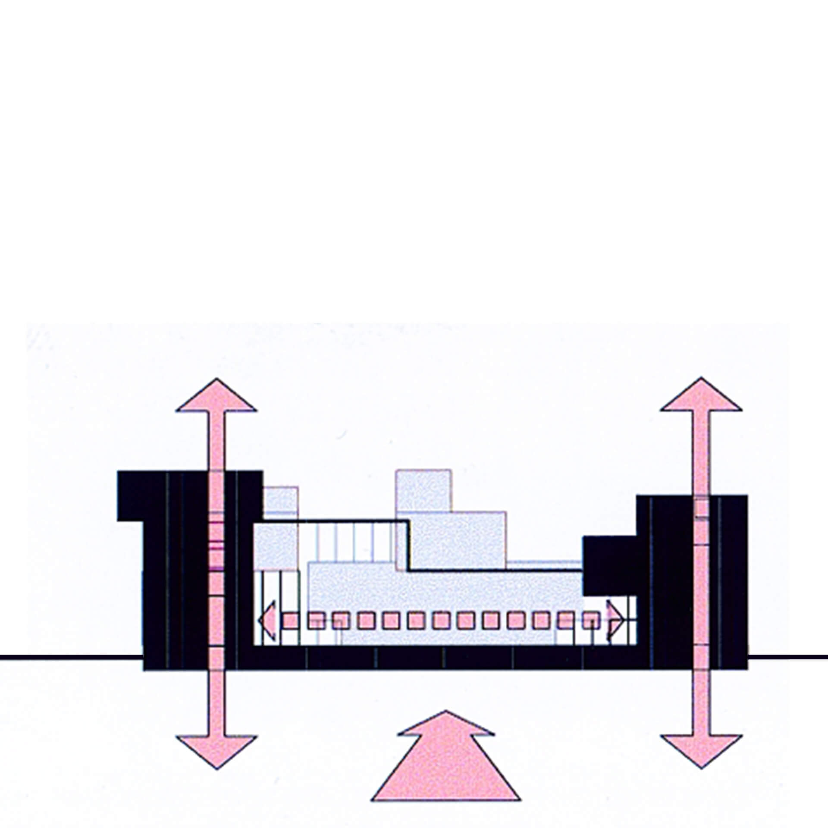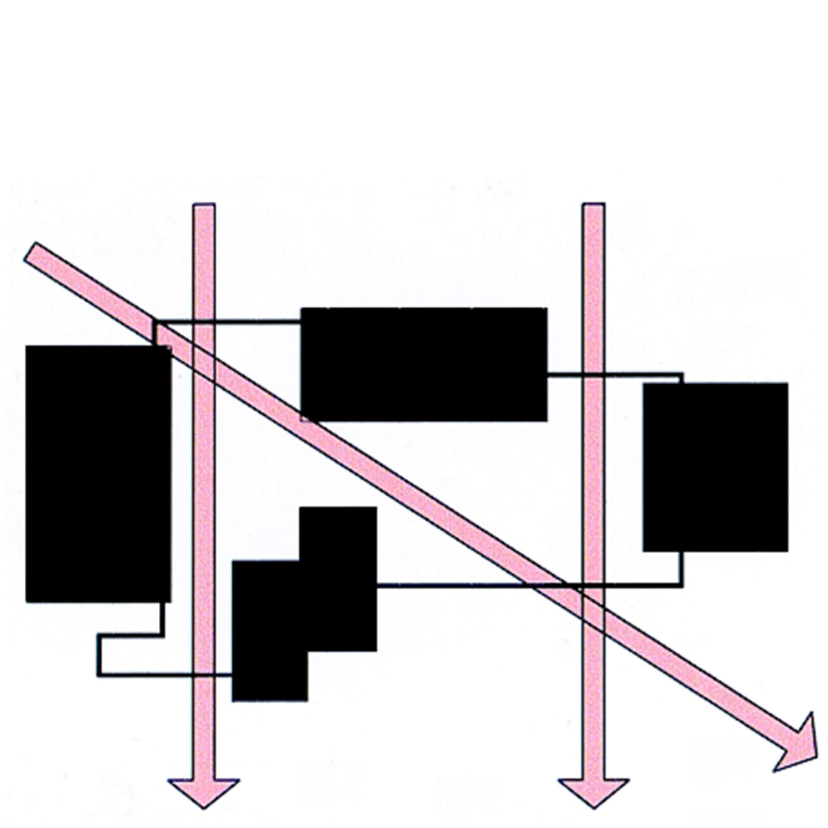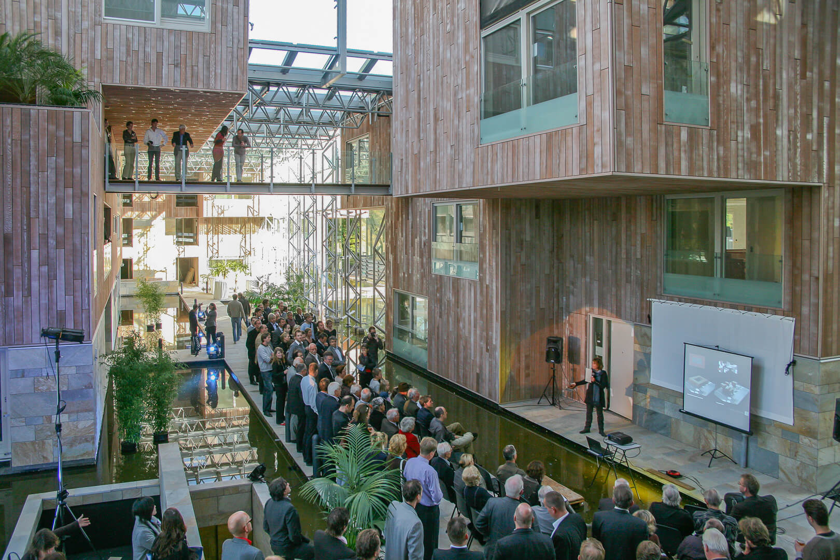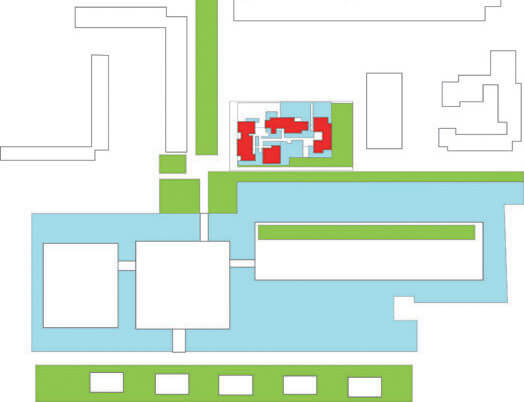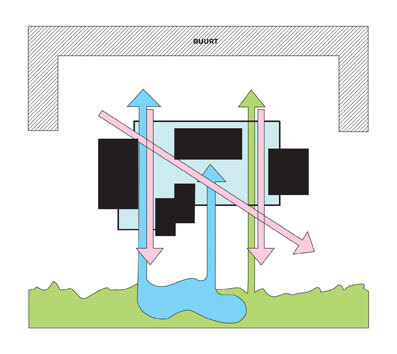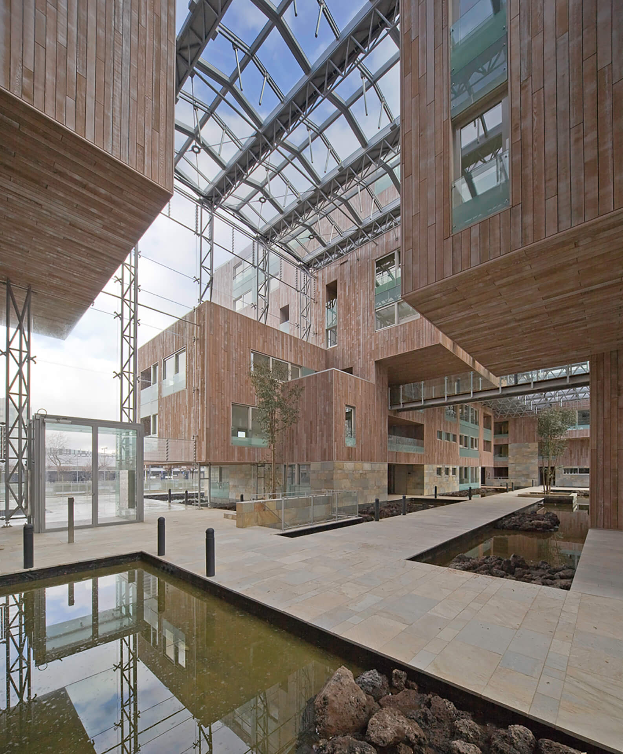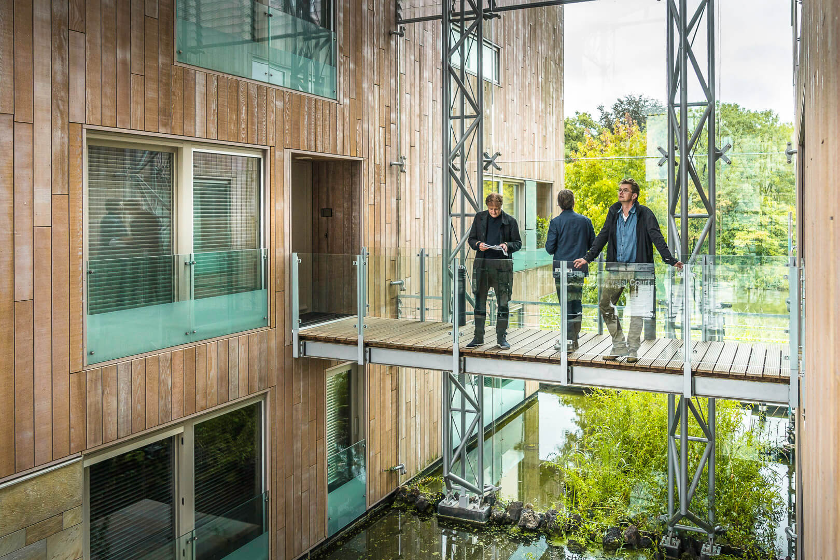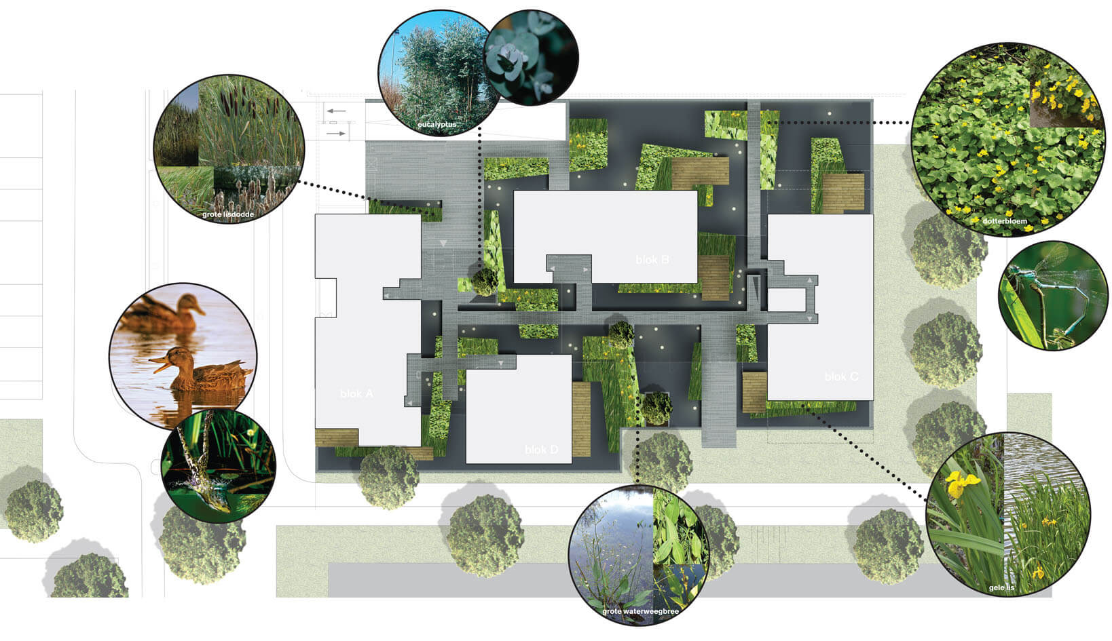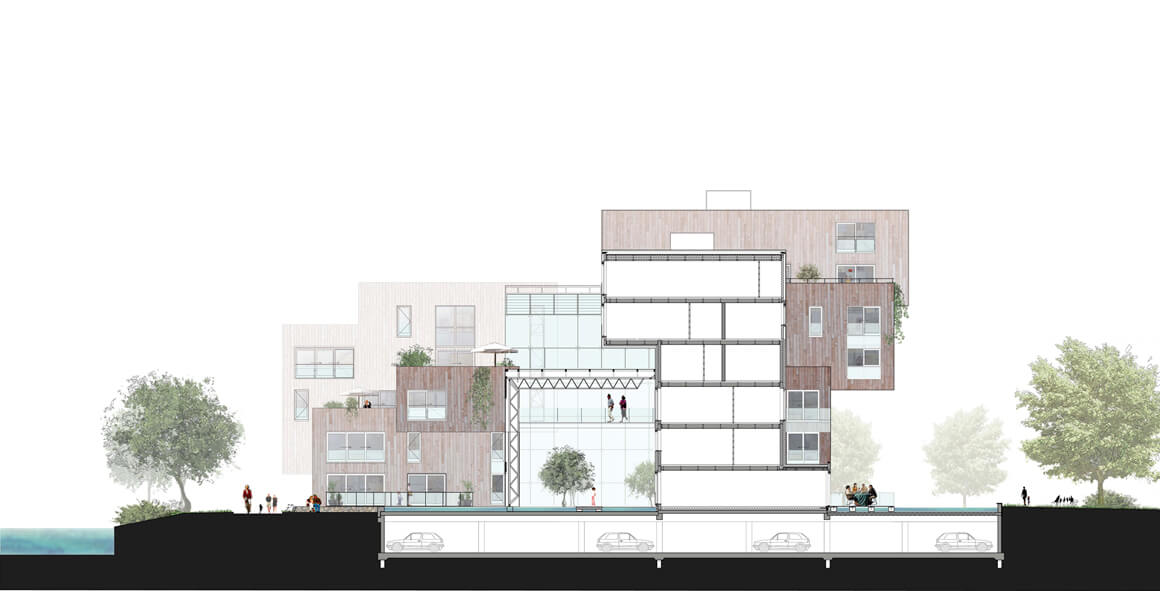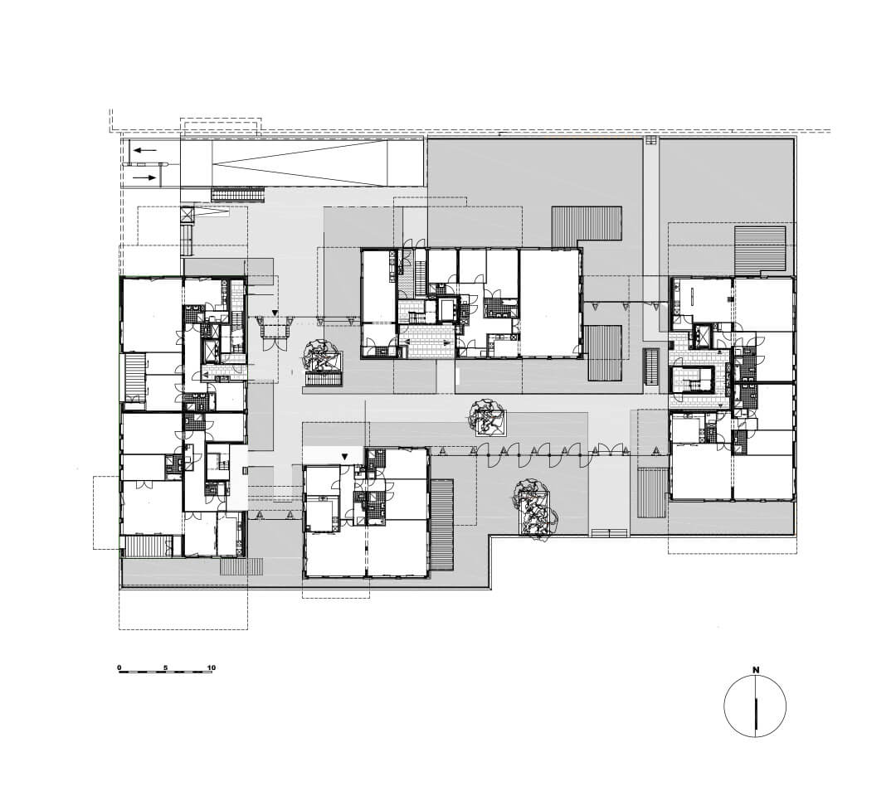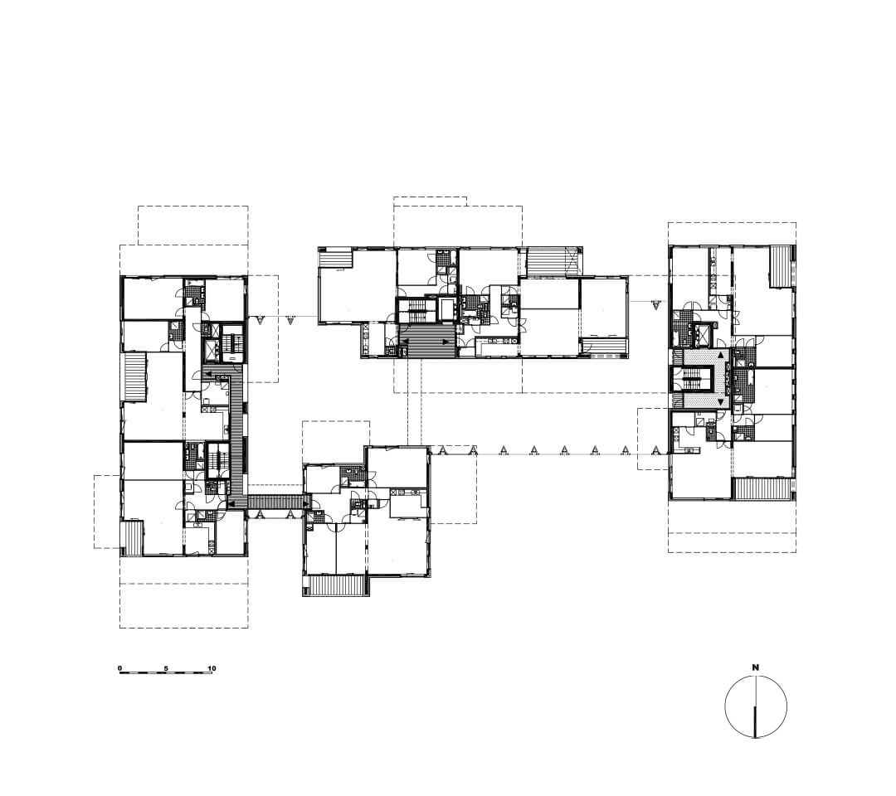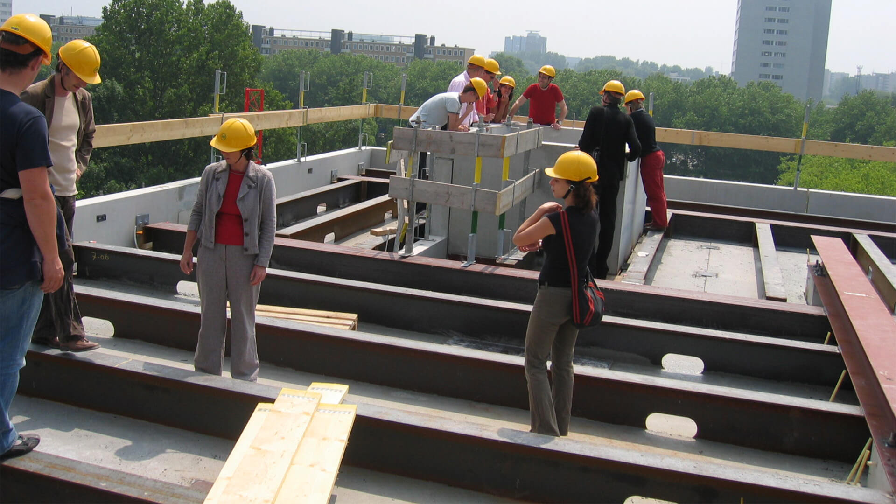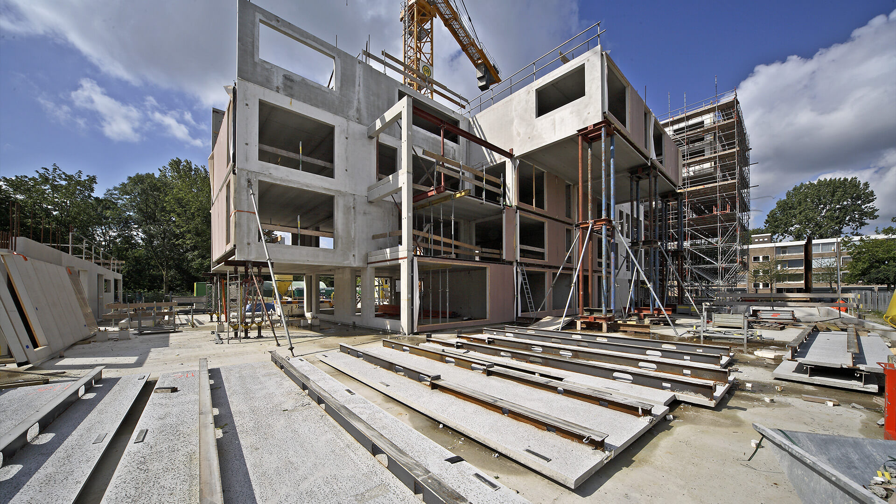Location
Amsterdam Buitenveldert, Willem van Weldammelaan
Description
36 detached/stacked villas with terraces, water garden, and underground parking.
Client
Hillen&Roosen
Completion
2008
Awards
New building prize Amsterdam 2010, Wood Prize 2008; nomination Daylight Award, Nomination Golden Amsterdam Architecture Prize (A.A.P) 2008
SPATIAL CONTINUITY
The location is deemed optimal: on one side lies Gelderlandplein with its abundant amenities and shops, while on the other side is the Gijsbrecht van Aemstelpark. The Concertgebouw and Rijksmuseum of Amsterdam are reachable within 10 minutes by bicycle. The setting seamlessly combines urban and verdant landscapes. Within the relatively confined park location stands the ‘residential sculpture’ Crystal Court: 36 stacked luxury villas featuring exquisite wooden facades. In 2010, the project was awarded the Amsterdam New Construction Prize.
The residences are stacked in four independently linked arboreal structures, minimizing ground footprint and fostering interspaces. Despite compact construction, this configuration generates numerous open areas with vistas, harmonizing the complex with the park-like surroundings. Due to its high density, the ‘continuity of open space’ becomes a pivotal facet of the design, influencing the local residents’ acceptance of the construction in this locale.
The stacking methodology results in typological, layout, and approach disparities. All units afford optimal views, often with three or even four facades, ensuring privacy and sunlight exposure.
Most units feature multiple terraces overlooking the winter garden and the surroundings. The collective atrium hosts both the main entrance and access to the parking garage and shared amenities. The park seamlessly extends into the atrium, forming a water garden with fish and indigenous plants. The unconventional stacking and the concept of all-encompassing overhangs necessitated an innovative construction solution: large prefabricated wall planes with significant overhangs, interspersed with hollow floors. This construction method introduces almost limitless flexibility and adaptability, facilitating various splits and mergers during the building’s initial decade, with kitchens and bathrooms being relatively easily repositioned.
crystal court link_a tour around amsterdam’s A10
crystal court link_jaarboek architectuur in nederland 2008-2009
crystal court link_machtige woonsculptuur
crystal court link_onzichtbare verdichting
crystal court link_prestigieus wonen in het stadsgroen
crystal court link_tangram stacks rich amsterdam residents in luxury apartments with a winter garden
crystal court link_vrijstaand gestapeld wonen in crystal court
crystal court link_wonen in balans

