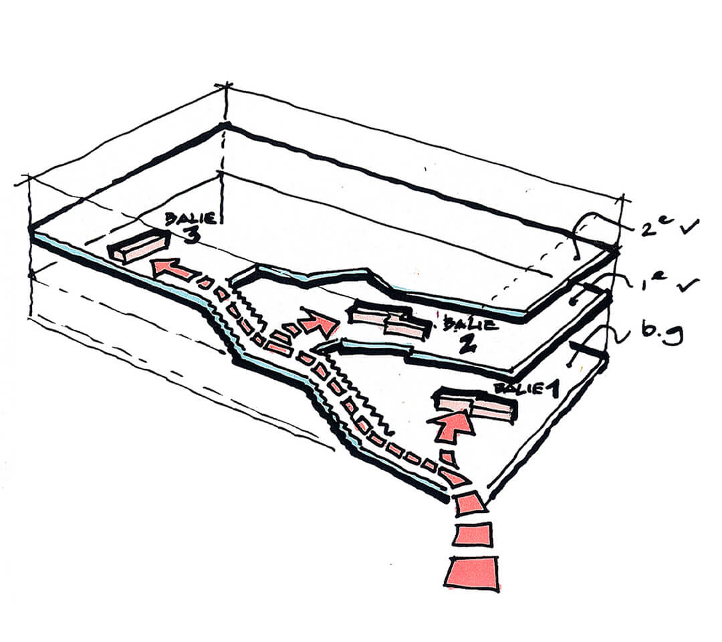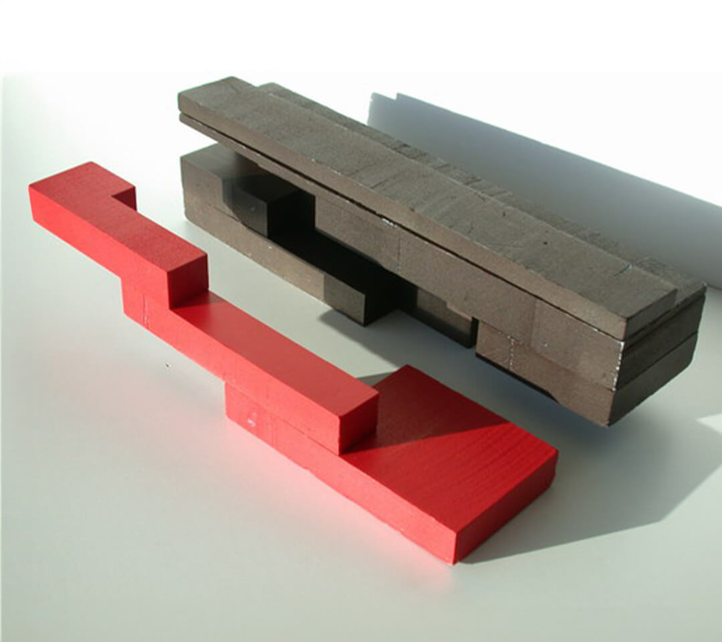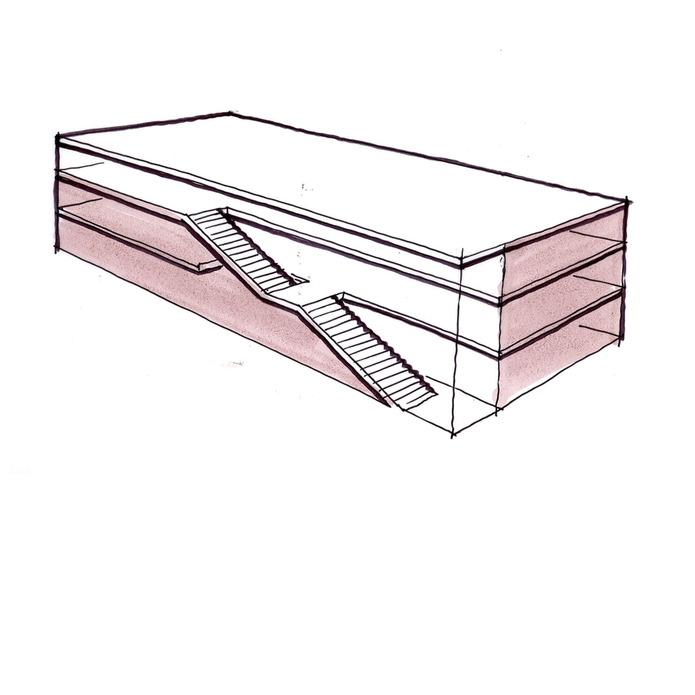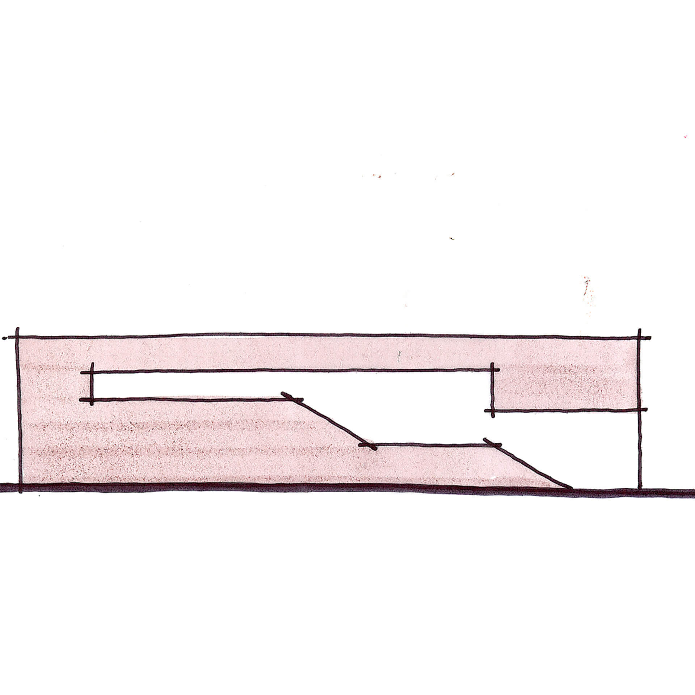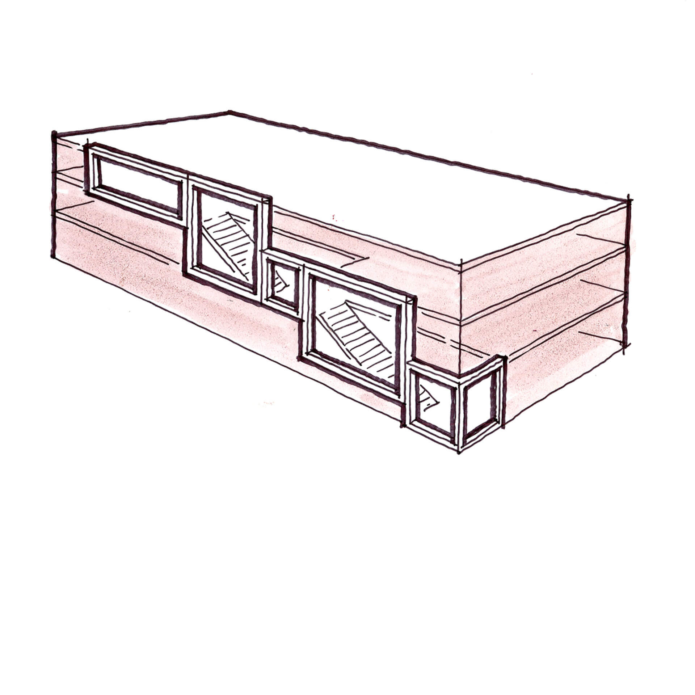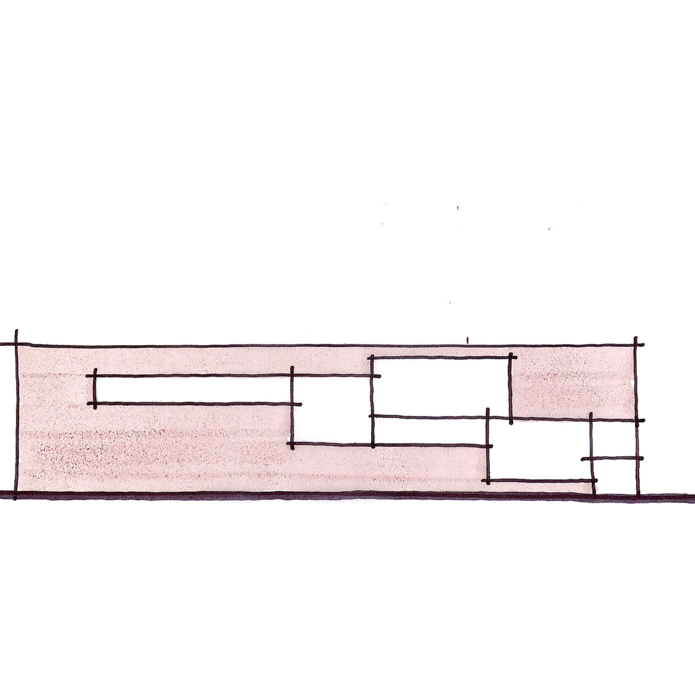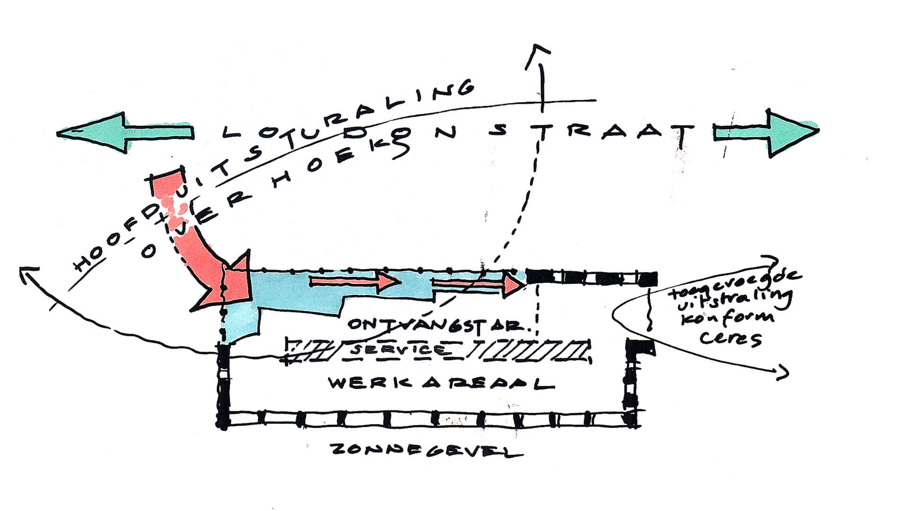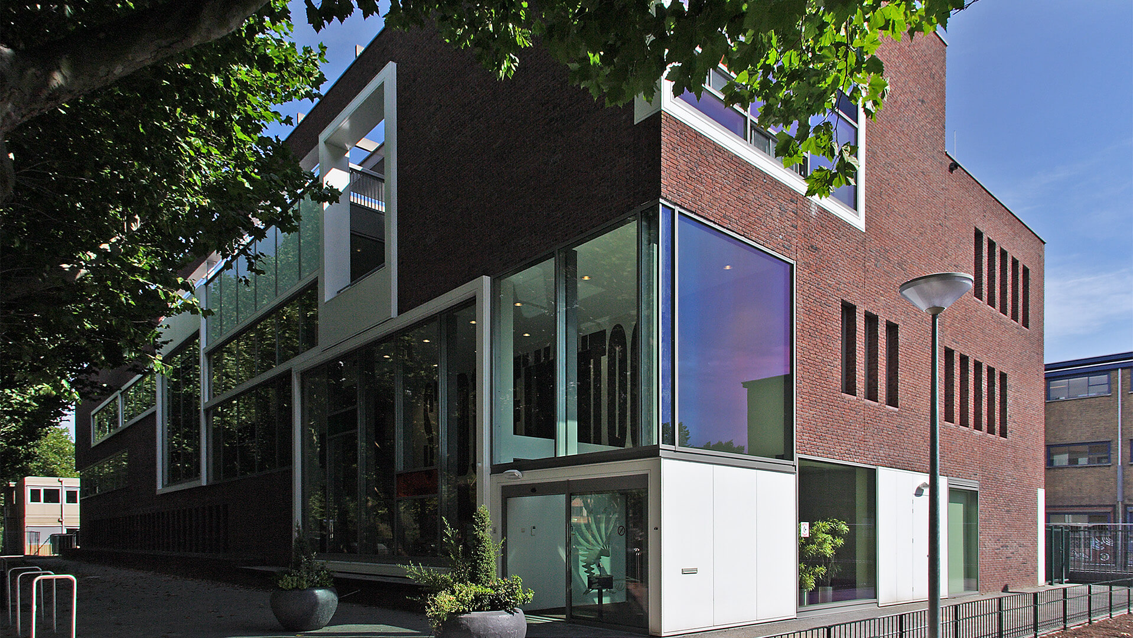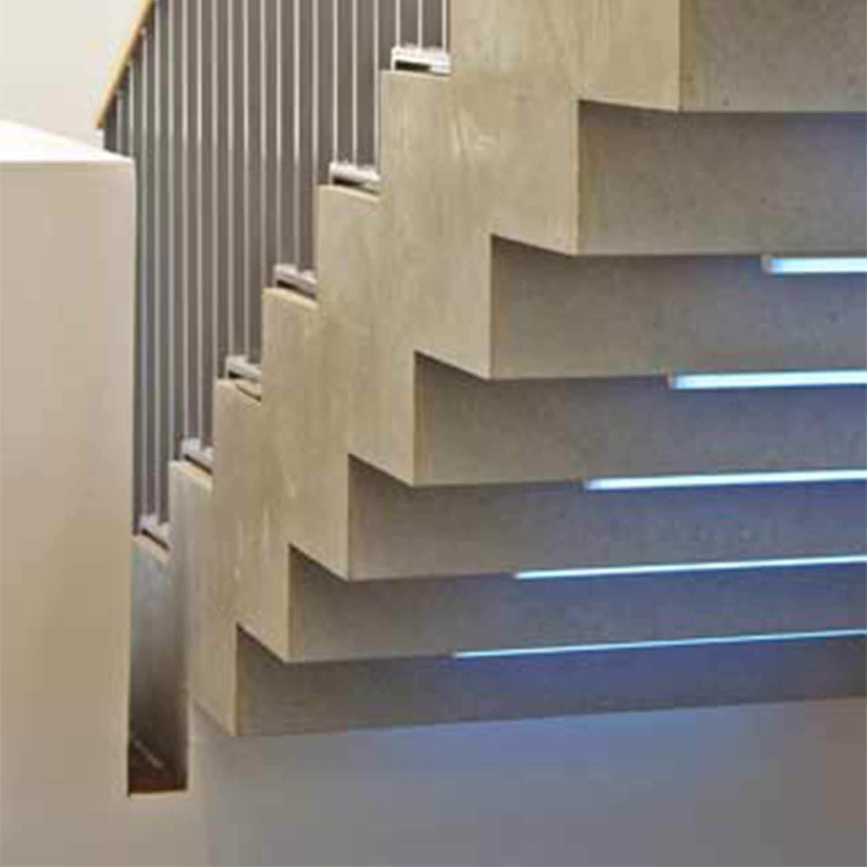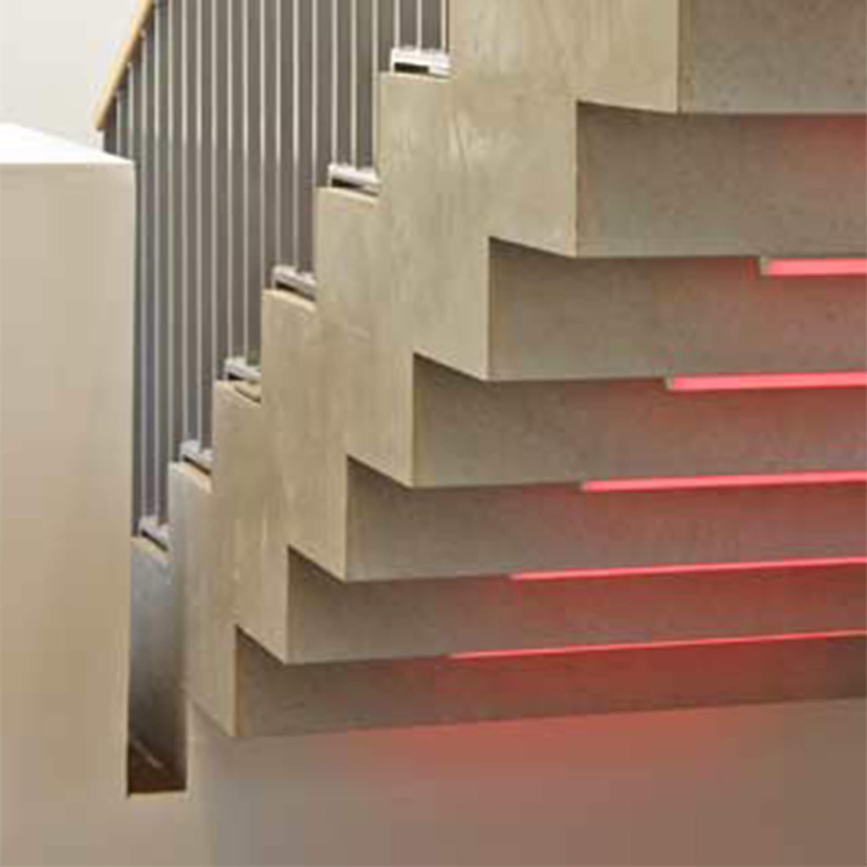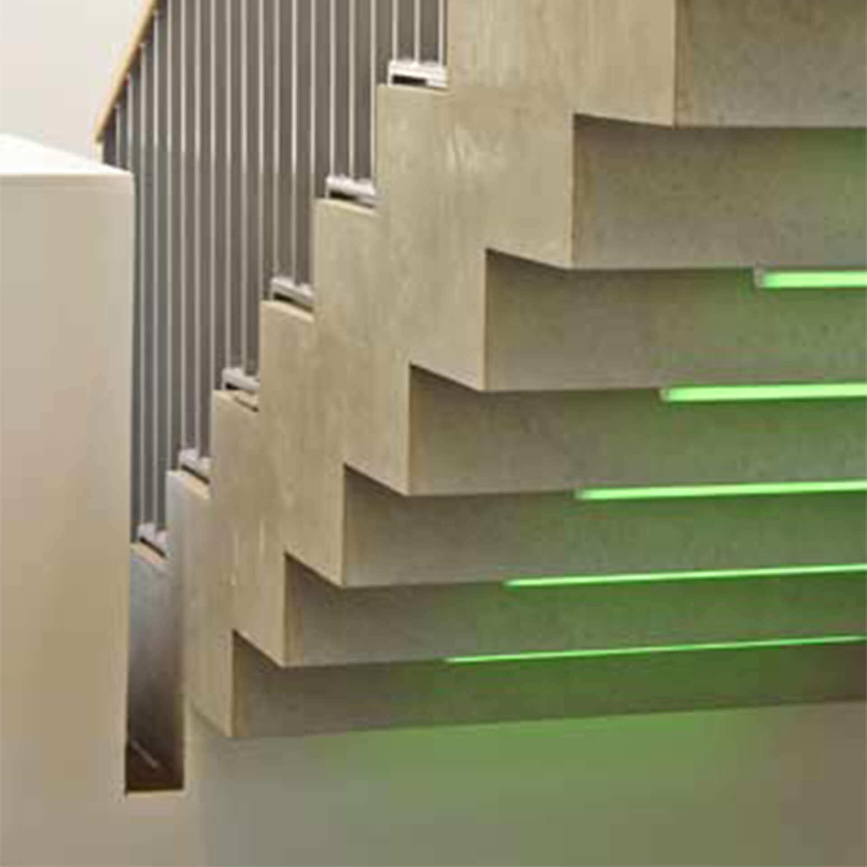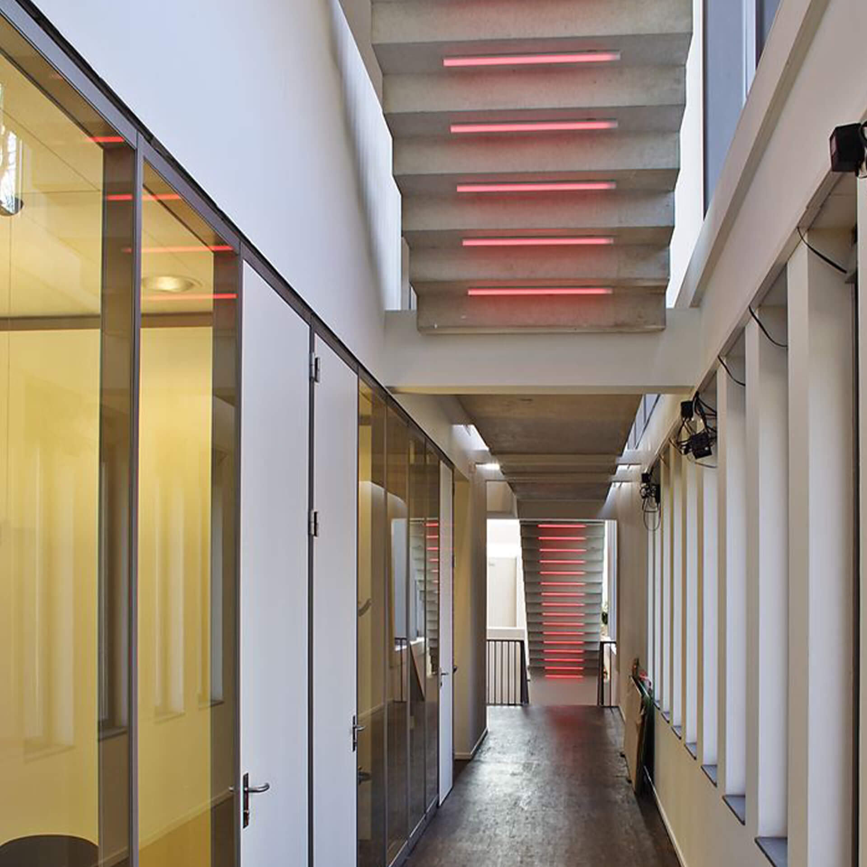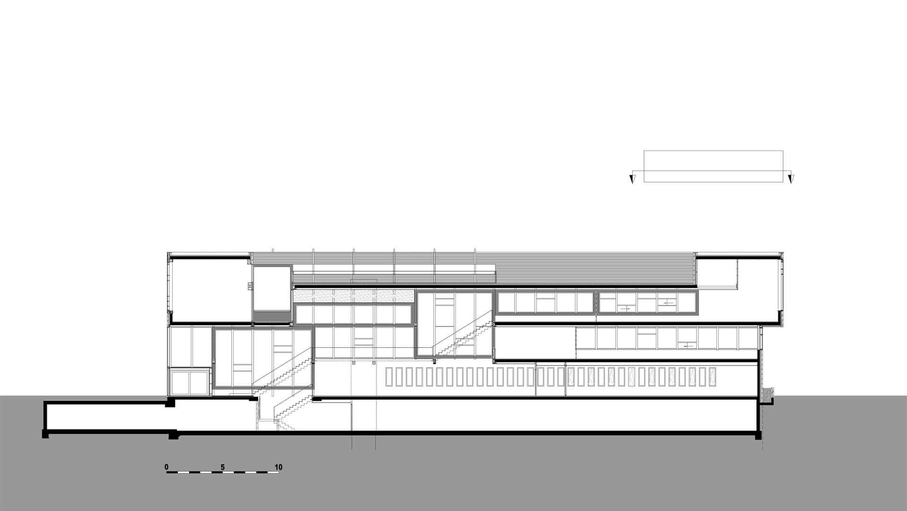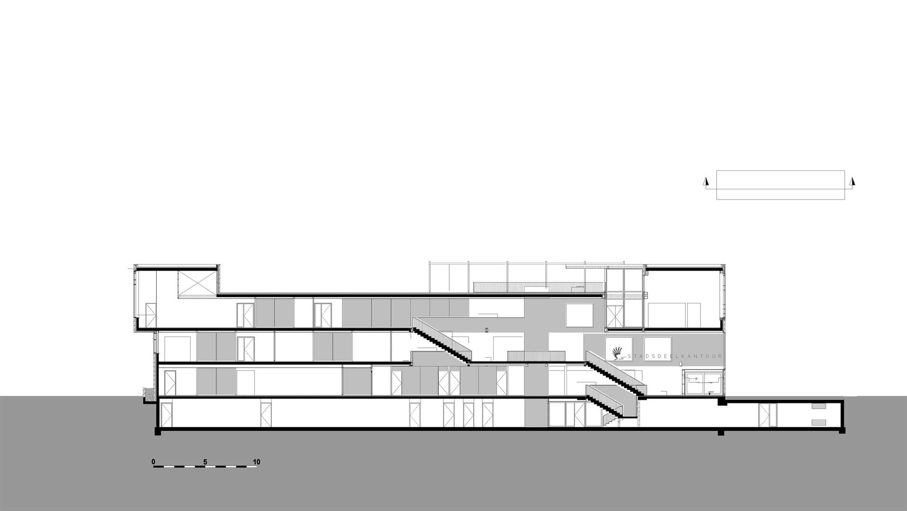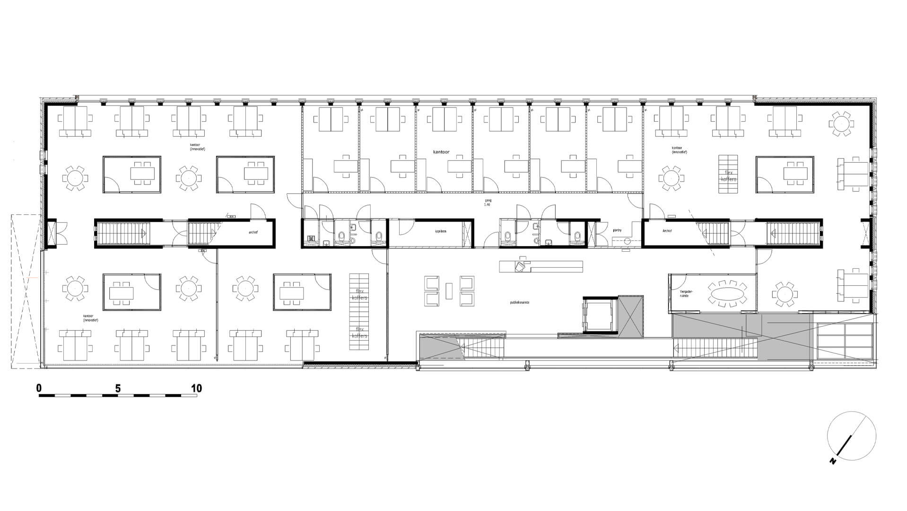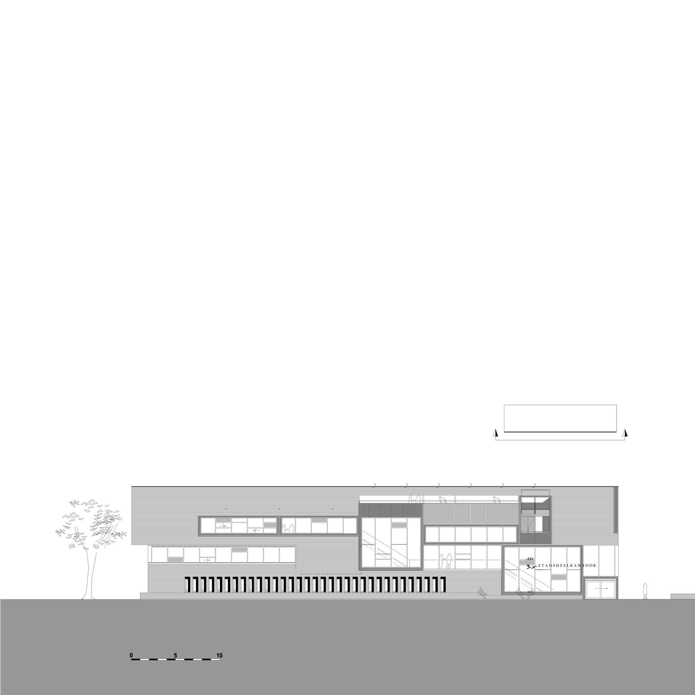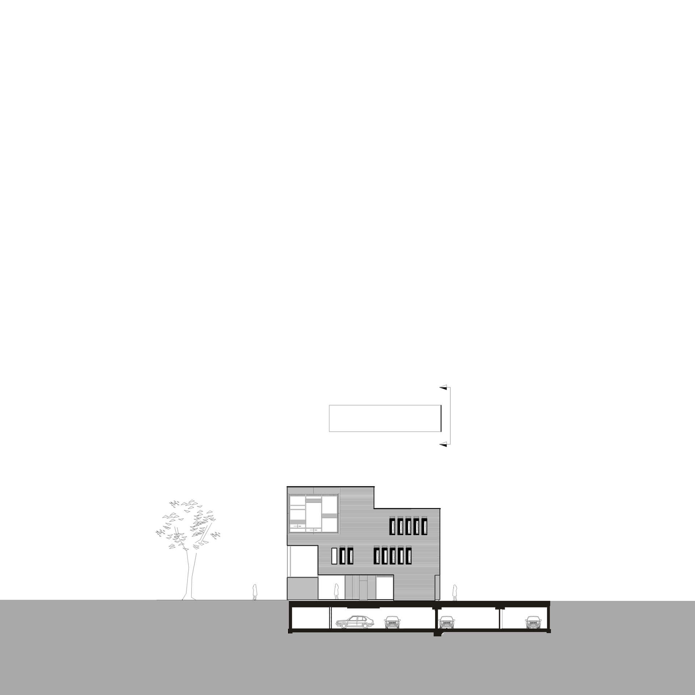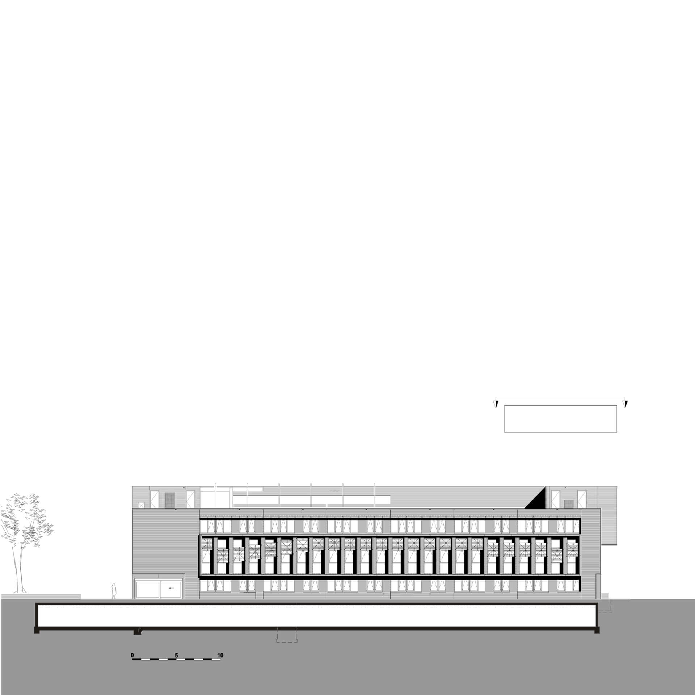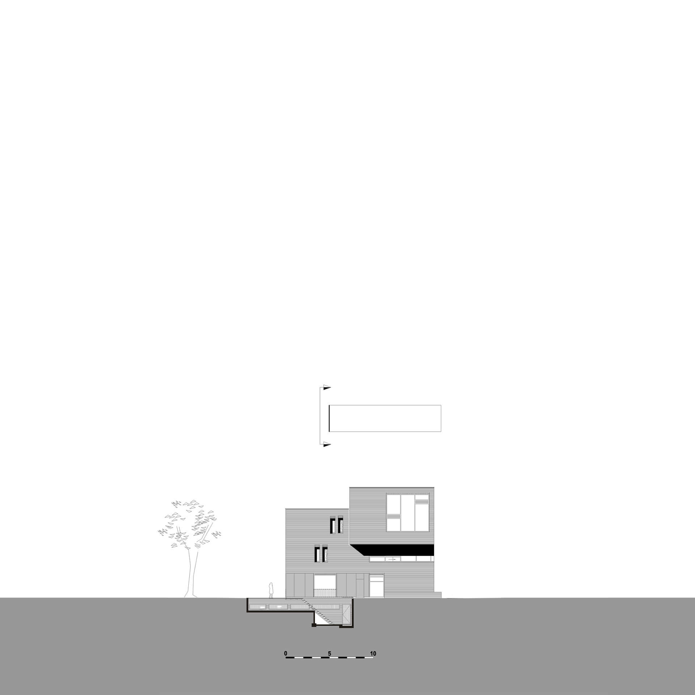location
Loudonstraat 95, Bezuidenhout The Hague
omschrijving
50 senior residences, 24 apartments, psychomedical center, health center, and district office.
client
municipality The Hague
completion
2005
PUBLIC VERSUS PRIVATE
The Haagse Hout district office is an integral component of an architectural ensemble situated on the border of the Hague neighborhoods of Bezuidenhout and Mariahoeve. Within the section of Bezuidenhout conceived by Berlage lies the Molensloot Plan, a creation of Cornelis van Eesteren, intersected by Loudonstraat into two equivalent segments. A substantial program has been introduced, encompassing approximately 50 senior residences, a psychomedical center, 24 apartments, a health center, and a district office.
The district office represents a fusion of office spaces and public amenities. The building, aligned parallel to the longitudinal axis of the locale, cohesively aligns with the opposing architectural block housing the health center and residences in terms of visual aesthetic, character, and scale.
Manifesting the ethos of transparent governance has been a fundamental tenet since inception. The public functions, discernible from the thoroughfare through transparent ‘shop windows,’ facilitate the integration of urban space into the edifice. In its comprehensive design, the building incorporates two elongated open spaces flanking an amenities zone. The area adjoining the street encompasses the public functions, while the opposite side encompasses the office sector. The facades along Loudonstraat respond to the perpetual activity of the thoroughfare, while those facing the internal courtyards reflect the surrounding community through rhythm, plasticity, and serenity.”
stadsdeelkantoor den haag link_environmentally-friendly buildings as a starting-point for the design
stadsdeelkantoor den haag link_overzichtelijk en transparant



